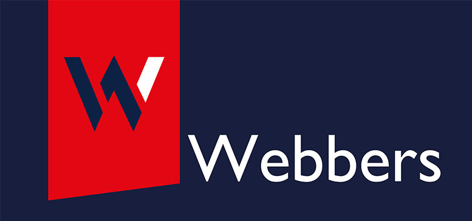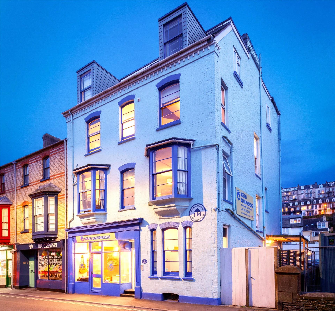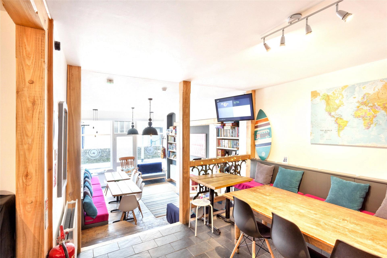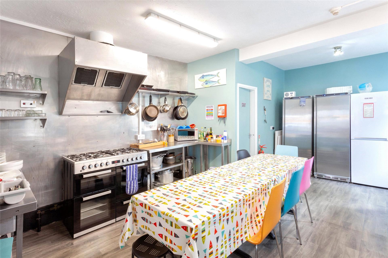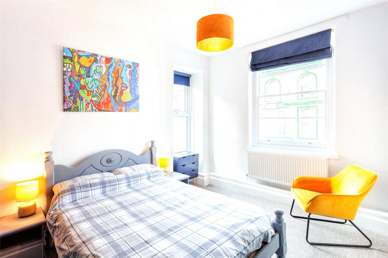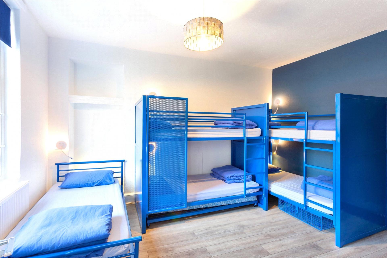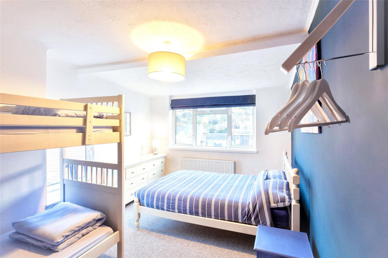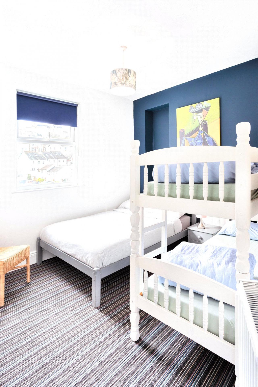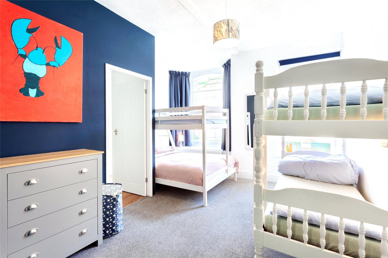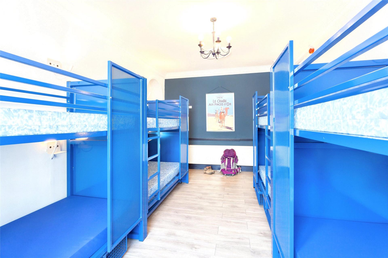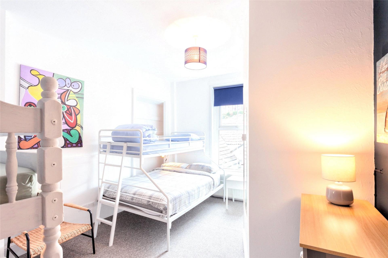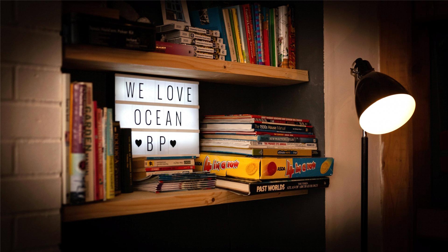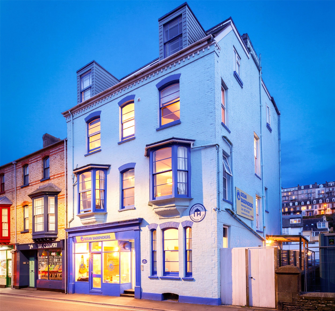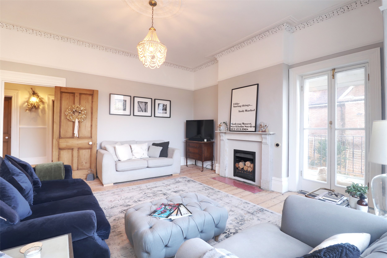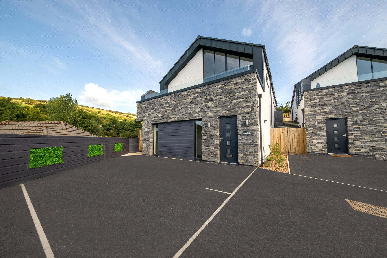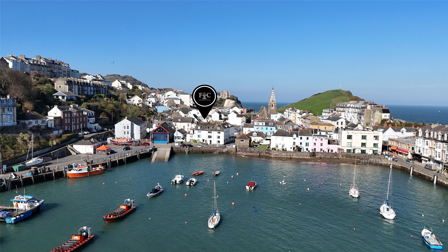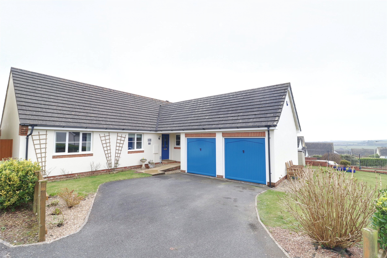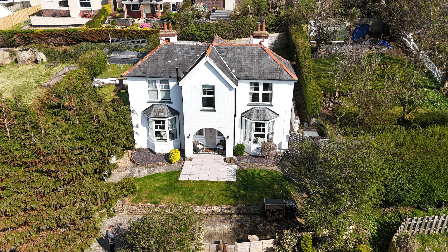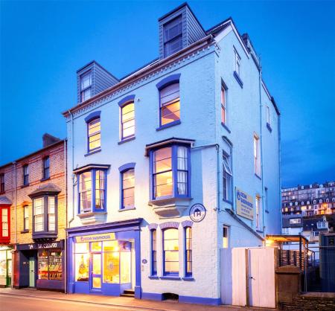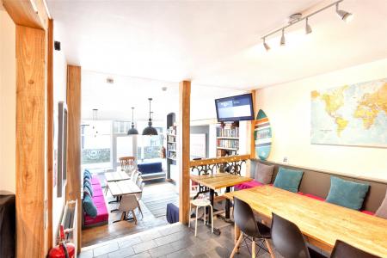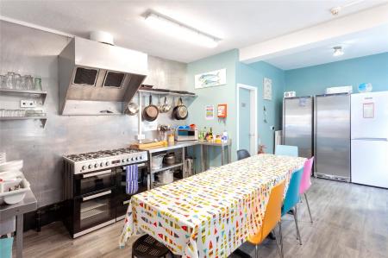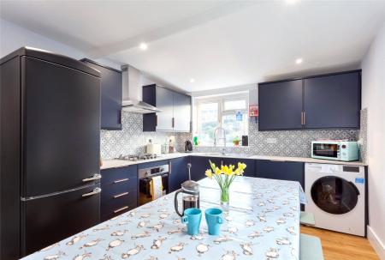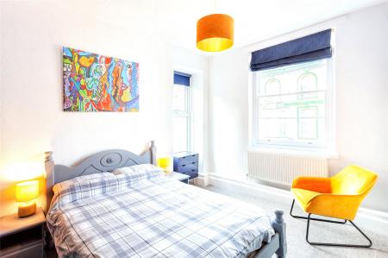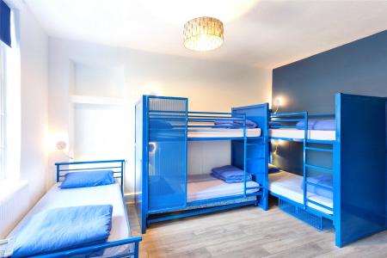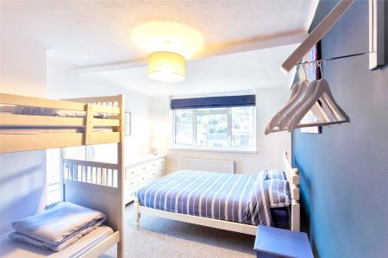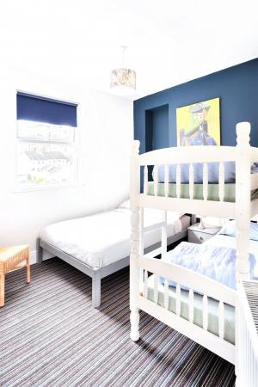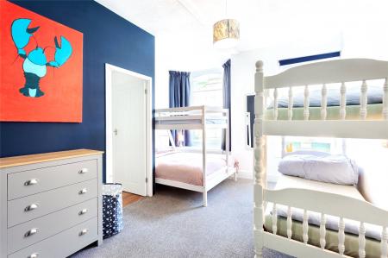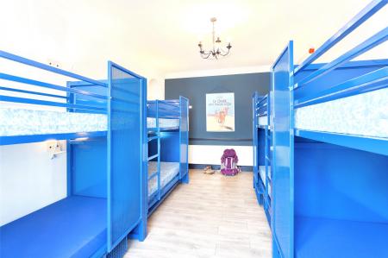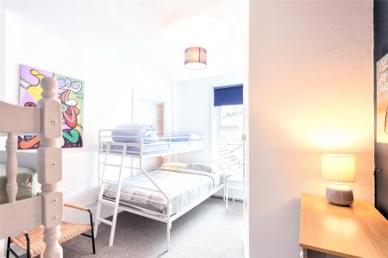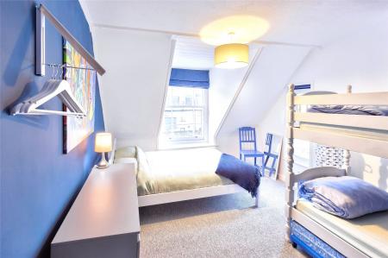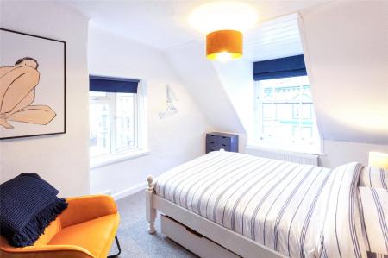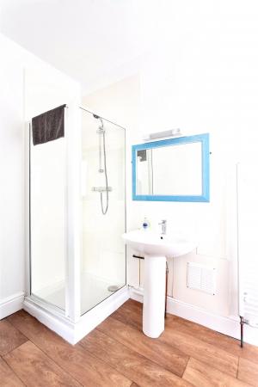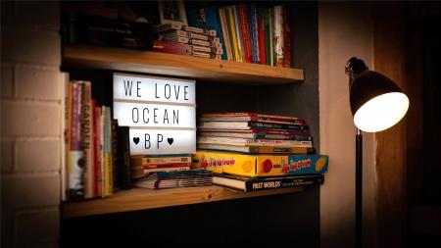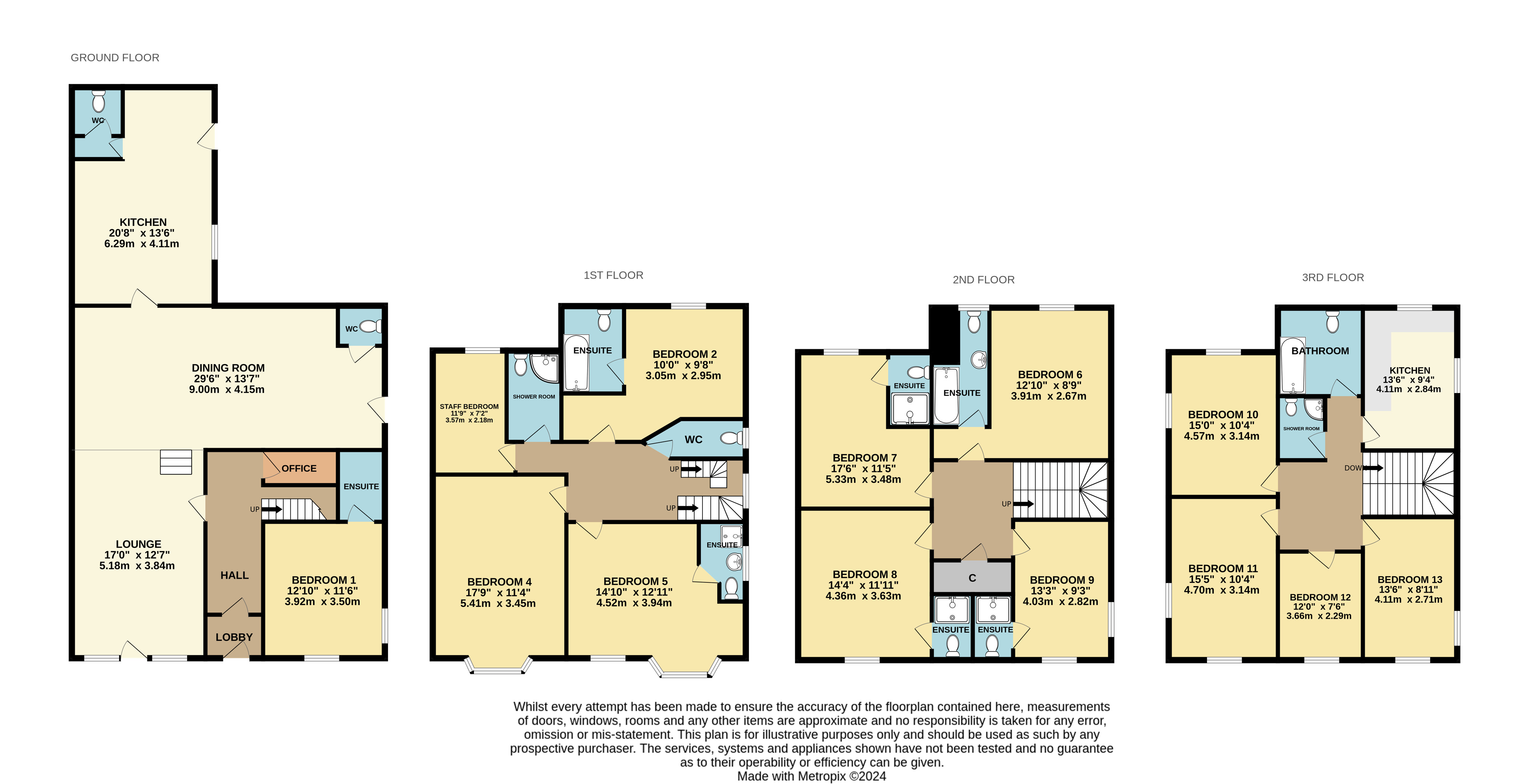- Established independent hostel
- For sale as a going concern
- 13 Rooms and space for 45 guests
- Car park to the rear for 4 vehicles
- Much improved & modernised
- New CH boiler within the last 3 years
- Turnover circa £120,000 per annum
- Run under management
- Excellent business with enviable reputation
13 Bedroom House for sale in Devon
Established independent hostel
For sale as a going concern
13 Rooms and space for 45 guests
Car park to the rear for 4 vehicles
Much improved & modernised
New CH boiler within the last 3 years
Turnover circa £120,000 per annum
Run under management
Excellent business with enviable reputation
LOCATION
In a prime tourist spot located between the seafront and the harbour of this popular resort. The property is ideally placed to take full advantage of the tourist trade, being close to the pier and beaches. In addition the property benefits from a private car park to the rear for 4 vehicles.
THE PROPERTY
This is a large much improved end terraced property which the current owners acquired about three years ago but are now selling due to other retail business commitments (not related to hospitality). The owners have installed a new boiler heating system and re-decorated throughout since they took over this well-established business. In recent years the property has operated as a youth hostel with an income of around £120,000 per annum. There are 13 bedrooms that cater for up to 45 guests as a hostel or the rooms could be arranged as 8 letting bedrooms on the first and second floor and the top floor for an owner's apartment.
PLEASE NOTE: The vendors have had a favourable response from the Council regarding change of use to residential.
THE BUSINESS
Available as a thriving independent hostel or could revert easily back to a bed & breakfast establishment or alternatively as Air B&B/possible conversion of the upper floors into three apartments, subject to planning. The ground floor could be used for catering, retail or even as an art gallery, again subject to any necessary planning. Every assistance will be made available for a smooth takeover and full details of the business operation are available upon request, subject to the owner's approval.
AGENTS NOTE
The property is in a conservation area. There are solar panels at the property, we have been advised by the vendors that they are owned outright. A small flying freehold exists to the rear, as the house backing onto the kitchen has access to the flat roof over. The property is pavement fronting onto St James Place where on the right hand side a timber door gives access to a small side patio. There are car parking spaces for 4 vehicles.
LEGAL ADVICE
We strongly recommend that a buyer takes independent legal advice and instructs solicitors to act on their behalf. Each party bears their own legal costs unless otherwise stated.
PLANNING
It is the responsibility of the proposed buyer to satisfy for themselves independently that their intended use complies with existing planning permission by contacting the local council planning department. The cost of any change of planning use is the buyer's responsibility.
GROUND FLOOR
ENTRANCE HALL With reception desk and door to:
UNDERSTAIRS OFFICE
LOUNGE 17' x 12'7" (5.18m x 3.84m). (Former cafe). With double windows and central doorway to outside. Steps up to:
SPLIT LEVEL DINING AREA 26' X 13'7" (7.92m X 4.14m). With separate cloakroom in the corner. Door to:
COMMERCIAL KITCHEN 20'8" X 13'6" (6.3m X 4.11m). Comprehensively equipped. Separate cloakroom off. Door to outside.
STEPS DOWN TO: BASEMENT & LAUNDRY AREA (Accessed from car park).With central heating boiler and solar panel control.
GROUND FLOOR CONTINUED
Bedroom One sleeps 5 11'6" X 12'10" (3.5m X 3.9m). With en-suite shower room WC. This room could also be used as another ground floor lounge for guests.
STAIRS TO FIRST FLOOR
MAIN LANDING With seperate WC.
BEDROOM TWO (SLEEPS FAMILY OF 4) 10' X 9'8" (3.05m X 2.95m). With en-suite bathroom WC.
BEDROOM THREE (SINGLE) Used as Managers Room
MAIN LANDING With store room.
BEDROOM FOUR (sleeps 8) 17'9" X 11'4" (5.4m X 3.45m). With radiator.
BEDROOM FIVE (sleeps 5) 12'11" (3.94m) X 14'10" (4.52m) + Bay Window. With en-suite bathroom WC.
STAIRS TO SECOND FLOOR
BEDROOM SIX (DOUBLE) 12'10" X 8'9" (3.9m X 2.67m). With en-suite bathroom WC.
BEDROOM SEVEN (SLEEPS FAMILY OF 5) 11'5" x 17'6" (3.48m x 5.33m). With en-suite shower room WC.
BEDROOM NINE (DOUBLE) 9'3" X 13'3" (2.82m X 4.04m). With pedestal wash hand basin, en-suite shower room WC and views of the seafront towards the sea.
BEDROOM EIGHT (FAMILY ROOM) 11'11" X 14'4" (3.63m X 4.37m). With en-suite shower room WC and wash hand basin in the main bedroom.
STAIRS TO THIRD FLOOR This floor was used in the past as a private owners apartment and could easily be used again as a private suite.
LANDING With entrance to roof space.
KITCHEN 9'4" x 13'6" (2.84m x 4.11m). With double aspect windows with views to the rear.
MAIN LANDING CONTINUED With shower room WC.
SEPARATE BATHROOM WC
BEDROOM TEN (FAMILY ROOM) 15' x 10'4" (4.57m x 3.15m). Double aspect room.
BEDROOM ELEVEN (sleeps 4) 15'5" X 10'4" (4.7m X 3.15m). With double aspect windows.
BEDROOM TWELVE (SINGLE ROOM) 7'6" X 12' (2.29m X 3.66m). With skylight.
BEDROOM THIRTEEN (DOUBLE ROOM) 8'11" X 13'6" (2.72m X 4.11m). With excellent views of the seafront with the sea visible.
OUTSIDE The property is pavement fronting onto St James Place where on the right hand side a timber door gives access to a small side patio. Car parking spaces for 4 vehicles.
AGENTS NOTE A small flying freehold exists to the rear, as the house backing onto the kitchen has access to the flat roof over.
SERVICES All mains connected. We encourage you to check before viewing a property the potential broadband speeds and mobile signal coverage. You can do so by visiting https://checker.ofcom.org.uk
VAT We understand that our client has not opted to charge VAT. All interested parties should make their own enquiries of HMRC
VIEWING Strictly by appointment through the selling agents.
RATEABLE VALUE £6,700 UBR, as of April 2023, 47.9p in the £. Our Rateable Value figure has been obtained from the Business Valuation website at the time of the property detail going to print, however, we would advise all applicants make their own enquiries via the Valuation Office or website regarding this figure.
Small Business Rate relief (100%) may apply as the Rateable Value is below £12,000.
COUNCIL TAX BAND To be advised.
WEBBERS DO NOT JUST SELL HOUSES Established over 40 years ago our dedicated specialist Commercial Department deals in the sale and letting of all types of commercial property including Guest Houses, Hotels, Restaurants, Pubs, Holiday Complexes, General Businesses, Post Offices, Retail Businesses of all kinds, Shops, Offices, Investments and Industrial Premises. If this property does not suit visit our web site www.webberscommercial.co.uk or call our office on 01271 347888. For out of hours call our mobile number 07967 385228.
WANT TO KNOW MORE? We recognise that buying a property is a big commitment and, therefore, recommend that you visit the local authority website (contact the branch for details) and the following websites for more helpful information about the property and local area before proceeding.
www.environment-agency.gov.uk
www.landregistry.gov.uk
www.gov.uk/green-deal-energy-saving-measures
www.homeoffice.gov.uk
www.ukradon.org
www.fensa.org.uk
www.nesltd.co.uk
http://list.english-heritage.org.uk
From Webbers Ilfracombe Office turn left and proceed right along the High Street towards Fore Street. This is a meandering street that flows down to the harbour and is access only. At the bottom of the road at the junction with Broad Street turn left and proceed straight past the car park and opposite the RNLI charity shop is St James Place. The property may be found half way along on the left just before the Church.
Important Information
- This is a Freehold property.
Property Ref: 55837_BAR240282
Similar Properties
St. James Place, Ilfracombe, Devon
House | £549,000
Seafront 13 bedroom guest house, most recently operating as an independent hostel. This is a large property with space f...
St. Brannocks Road, Ilfracombe, Devon
6 Bedroom Semi-Detached House | Guide Price £545,000
*** No Onward Chain***Offering over 4,000 sq ft of well-presented accommodation is this 6/7 bedroom semi-detached home,...
Spurway Gardens, Combe Martin, Devon
3 Bedroom Detached House | Guide Price £530,000
SUPERB, 3 BEDROOM DETACHED HOUSE WITH PARKING Situated at the peak of the ever popular Spurway Gardens development, this...
4 Bedroom Terraced House | Offers Over £550,000
LOCATION! LOCATION! LOCATION! Situated in an enviable location immediately adjacent to the quay and enjoying fabulous vi...
Hartland View Road, Woolacombe
3 Bedroom Detached Bungalow | £550,000
A modern detached bungalow on the periphery of Woolacombe in a sought after no through road, boasting 3 bedrooms, well-p...
Park Hill Road, Ilfracombe, Devon
3 Bedroom Detached House | £550,000
This beautifully presented 3 bedroom, 3 reception room, 2 bathroom detached Edwardian family home sits in very nearly 1/...
How much is your home worth?
Use our short form to request a valuation of your property.
Request a Valuation
