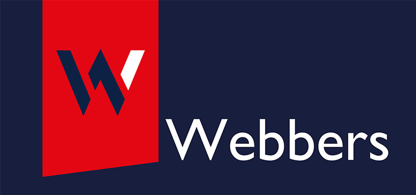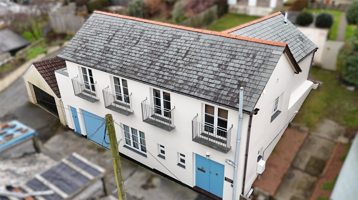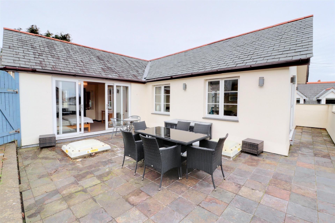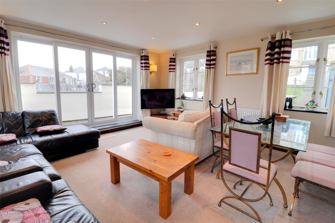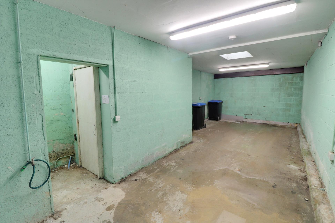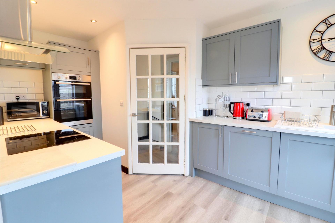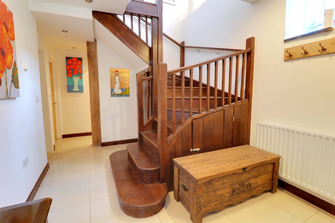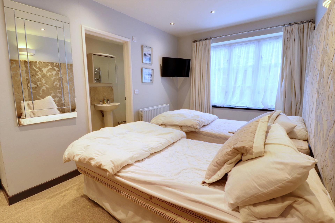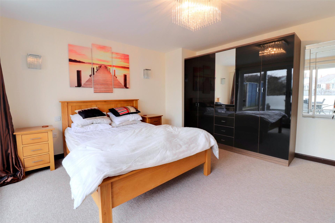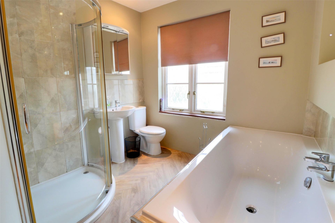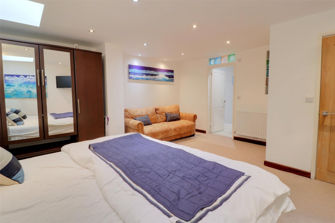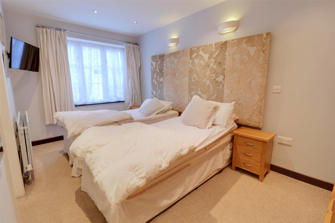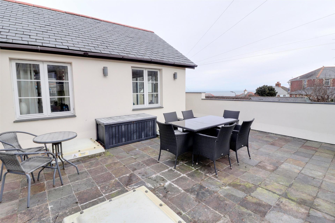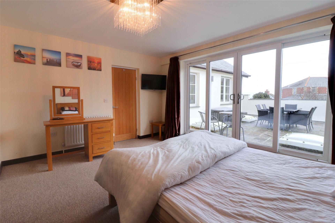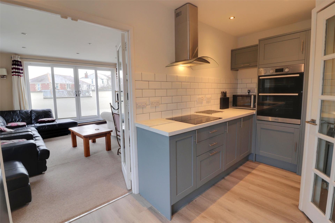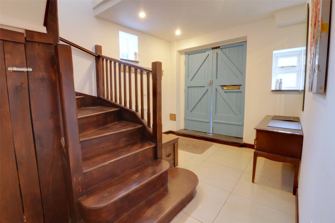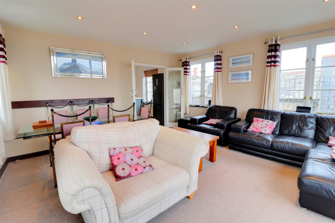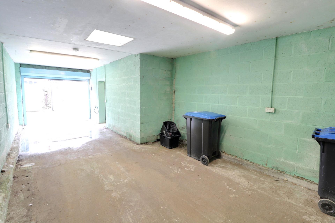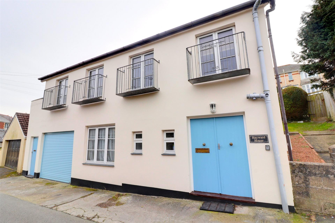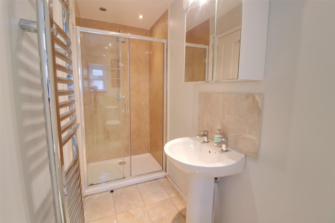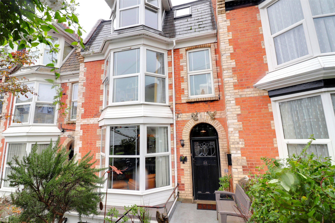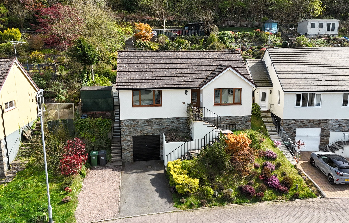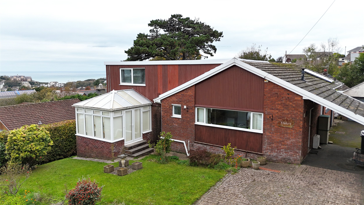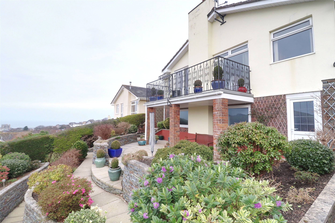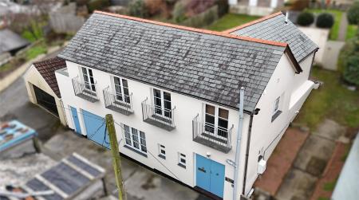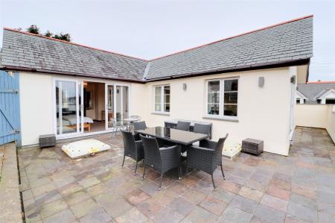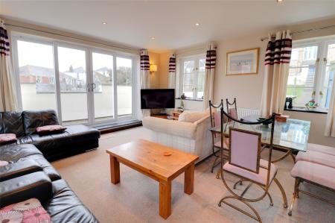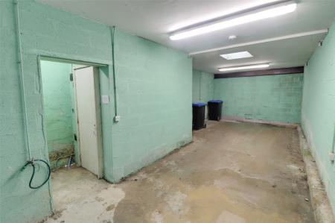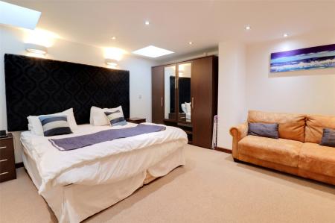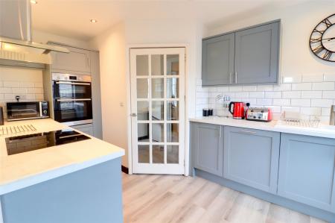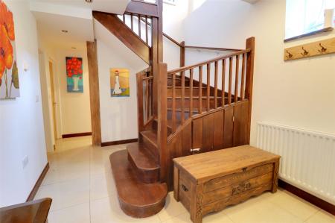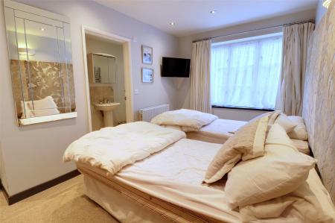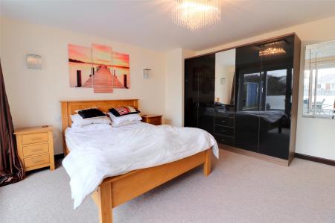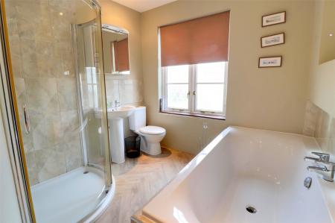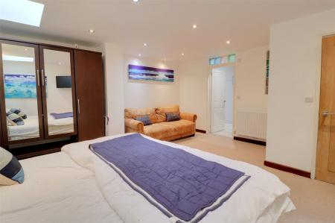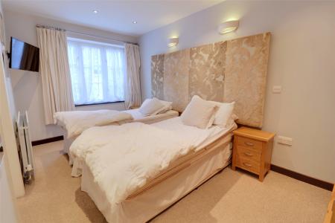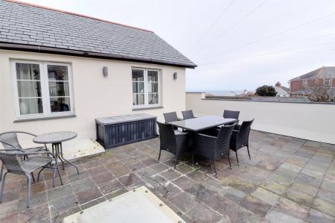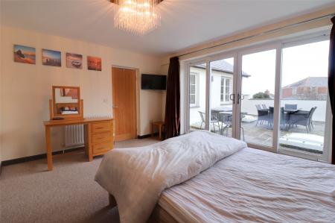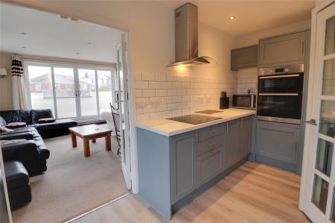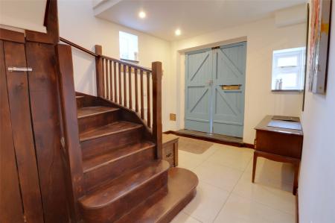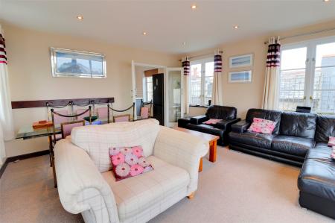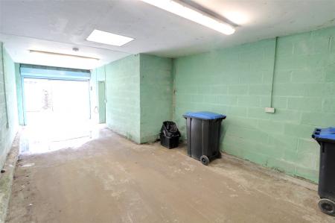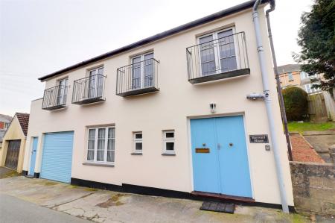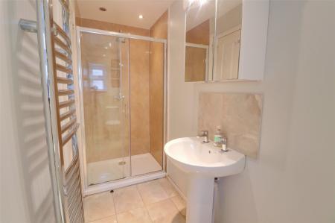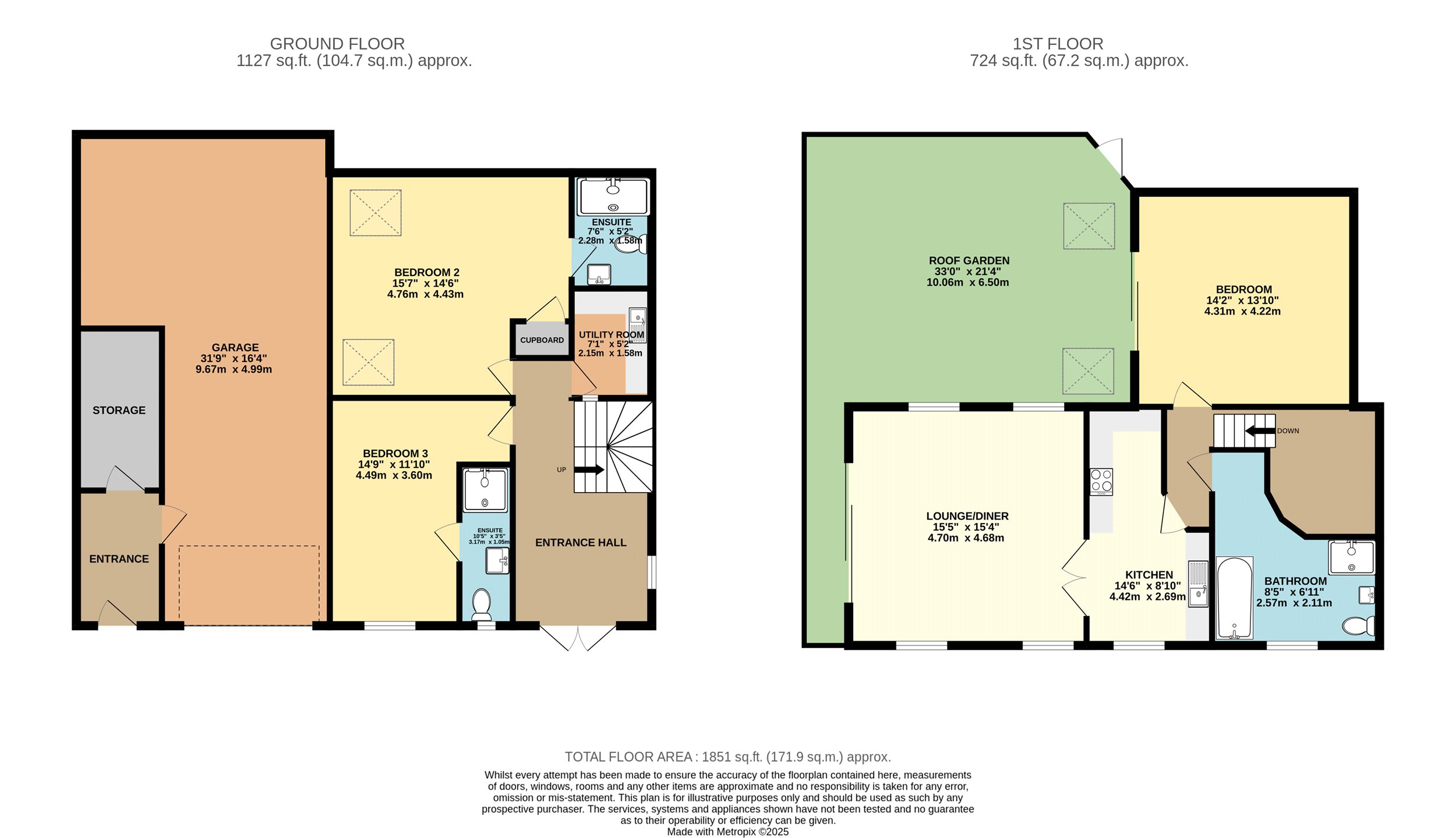- A particularly spacious and contemporary "Mews" style property
- Convenient tucked away location close to the town centre and sea front
- Views across neighbouring properties towards the Bristol Channel and distant Welsh Coastline
- Many high quality fixtures and fittings throughout
- A spacious triple aspect living room with double door leading out onto the terrace
- 3 large double bedrooms with 2 en suite shower rooms
- separate family bathroom
- Modern fitted kitchen with a range of appliances
- Good sized patio terrace enjoying a sunny aspect
- Integral garage and store room
3 Bedroom House for sale in Devon
A particularly spacious and contemporary "Mews" style property
Convenient tucked away location close to the town centre and sea front
Views across neighbouring properties towards the Bristol Channel and distant Welsh Coastline
Many high quality fixtures and fittings throughout
A spacious triple aspect living room with double door leading out onto the terrace
3 large double bedrooms with 2 en suite shower rooms
separate family bathroom
Modern fitted kitchen with a range of appliances
Good sized patio terrace enjoying a sunny aspect
Integral garage and store room
Wood framed windows throughout
Ideal holiday home/investment purchase
Hayward House is a beautifully presented, highly individual, mews style property finished to a high standard with quality fixtures and fittings and is deceptively spacious throughout. The current owners use the property as a successful holiday let and therefore is available to purchase with various furniture items (available by separate negotiation) if so desired.
The accommodation is arranged over 2 floors with the ground floor comprising a welcoming, spacious entrance hallway being accessed through double doors with tiled flooring and solid wood staircase leading to the first floor with useful understairs storage cupboard. To the ground floor there are 2 large double bedrooms both having wardrobes and en suite shower rooms with shower cubicle, low level w.c. and pedestal handbasin. There is a useful utility room with space for a washing machine and tumble dryer. Leading up onto the first floor landing there is a hatch to an insulated loft space. A door gives access through to the master bedroom which has a particularly bright and airy feel benefitting from built in wardrobes to one length of one wall and double glazed doors and side lights leading out onto the decked sunny terrace. The kitchen comprises a range of matching wall and base units with soft close cupboards and drawers having an inset 4 ring hob with stainless steel extractor hood over, integrated double oven and further wall and base units with inset ceramic one and a half bowl sink with mixer tap and drainer, space below for a dishwasher and space for a fridge/freezer. Leading off from the kitchen is a 15' x 14' living room being triple aspect and having space for a dining room table and chairs as well as living room furniture. Delightful views can be enjoyed over neighbouring properties towards the Bristol Channel and Welsh coastline. Double doors lead out onto a decked terrace where the sea views can be further enjoyed. There is an outside light and space for a dining area which can be utilised in the summer months.
The property has an spacious integral garage with up and over door and useful storage room being ideal for bikes, surf boards etc, which could also be used as a workshop.
The sole selling agents feel this property would ideally suit as a holiday home/investment purchase and strongly advise an early viewing to fully appreciate the high quality accommodation on offer.
Applicants are advised to proceed from our offices in a westerly direction along the high street. Follow the road on in to Portland Street and continue up the hill for approximately 300 yards and then turn right in to Castle Hill immediately before the 'Ilfracombe Tyre Centre'. Follow the road up the hill turning second right into a narrow lane behind Montpelier Terrace. Hayward House will be found a short distance along on the left hand side.
Important Information
- This is a Freehold property.
Property Ref: 55837_ILF250005
Similar Properties
Station Road, Ilfracombe, Devon
6 Bedroom Terraced House | £375,000
A Victorian mid terrace property over 4 floors containing a well presented 5 bedroom maisonette and a separate 1 bedroom...
Saltmer Close, Ilfracombe, Devon
3 Bedroom Detached House | £375,000
A simply stunning three bedroom detached residence, located on the periphery of the popular coastal town of Ilfracombe,...
Horne Park Road, Ilfracombe, Devon
3 Bedroom Detached Bungalow | £370,000
Set in a secluded position is this highly individual chalet style 3 bedroom detached bungalow with driveway plus garage...
3 Bedroom Detached Bungalow | Offers in region of £380,000
A delightful 3 bedroom detached bungalow with annex potential situated in an elevated location above the town with far r...
Rews Close, Combe Martin, Devon
2 Bedroom Detached Bungalow | £380,000
An immaculate, and deceptively spacious two bedroom detached bungalow situated in one of the finest roads within the pop...
4 Bedroom Detached Bungalow | Guide Price £385,000
A spacious and very well presented 3/4 bedroom detached family home, situated in the ever popular 'Fairfield' developmen...
How much is your home worth?
Use our short form to request a valuation of your property.
Request a Valuation
