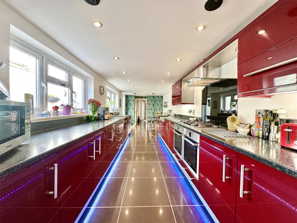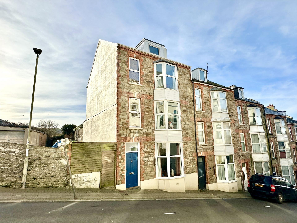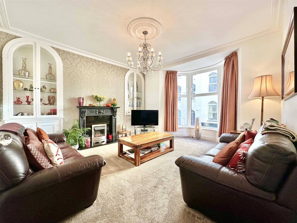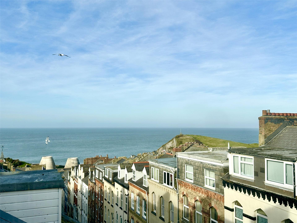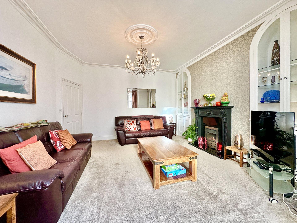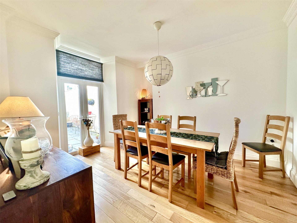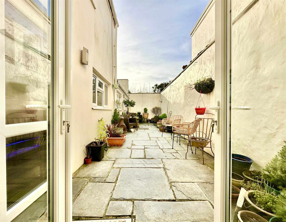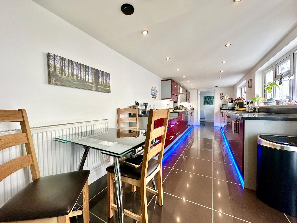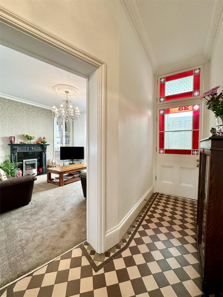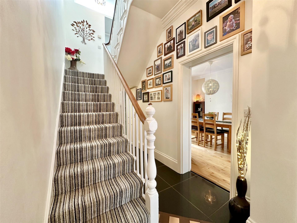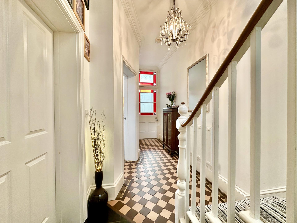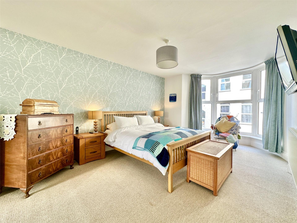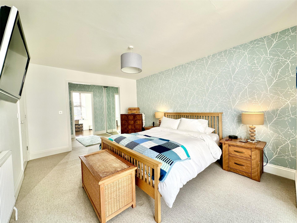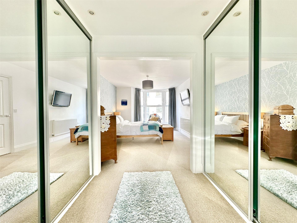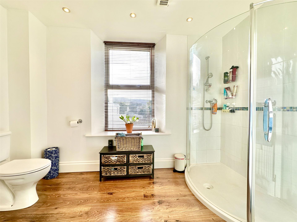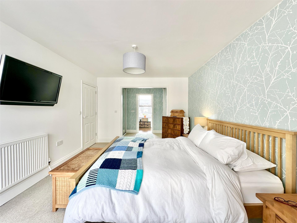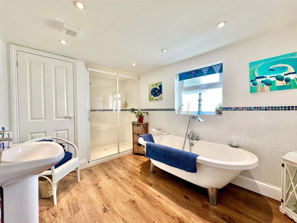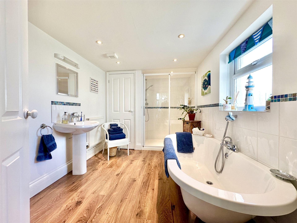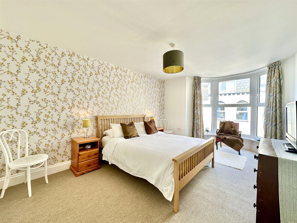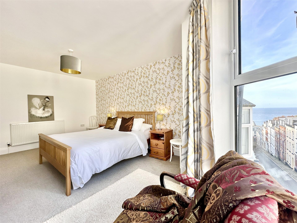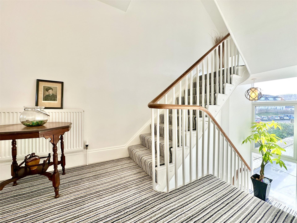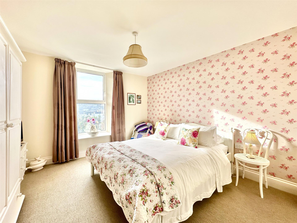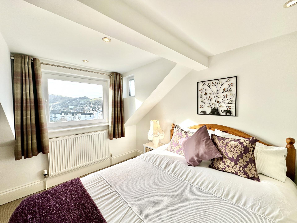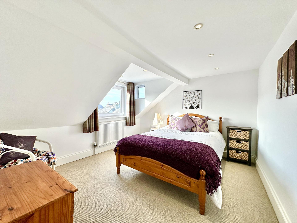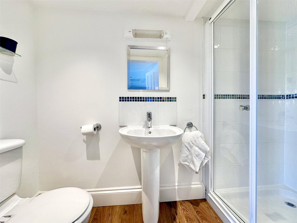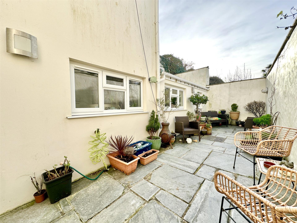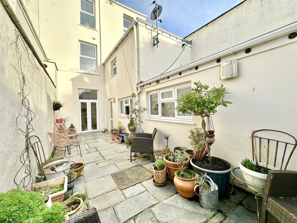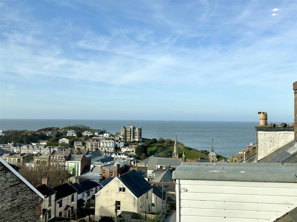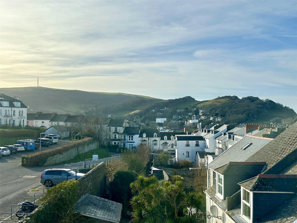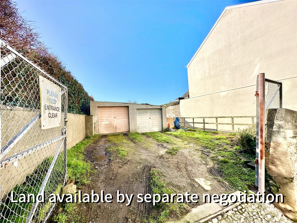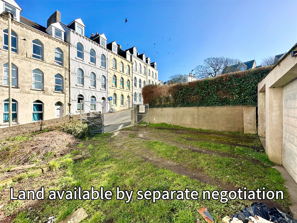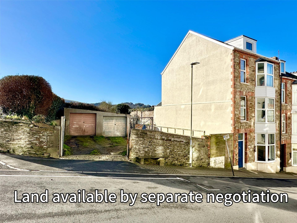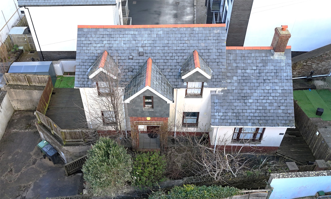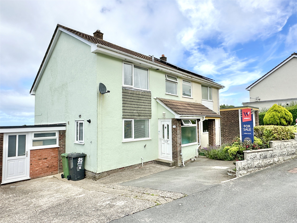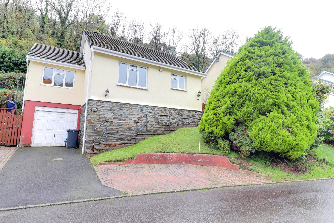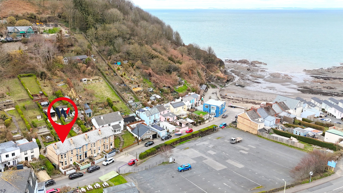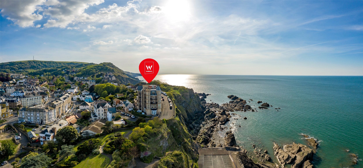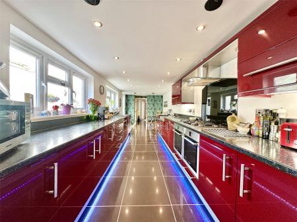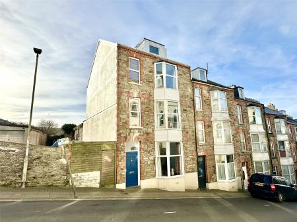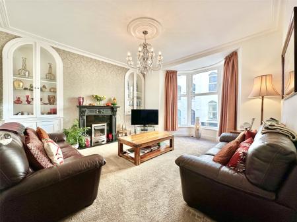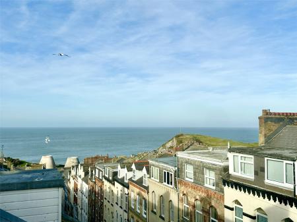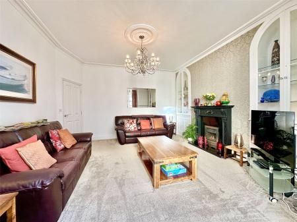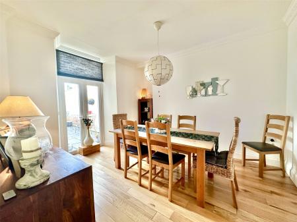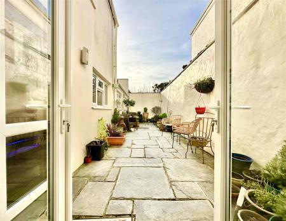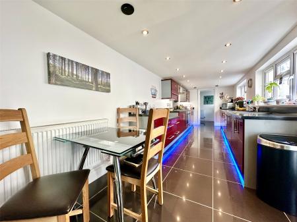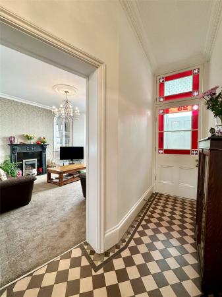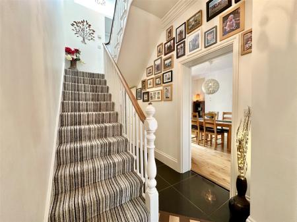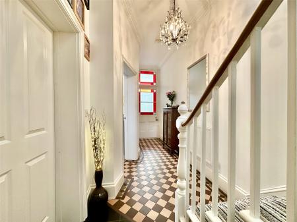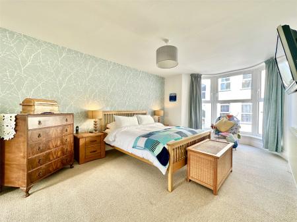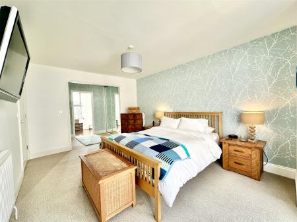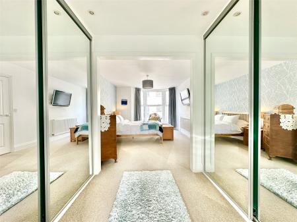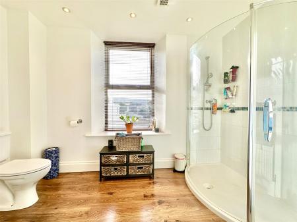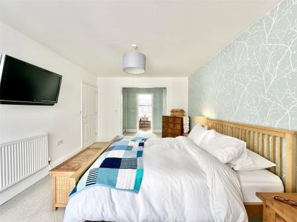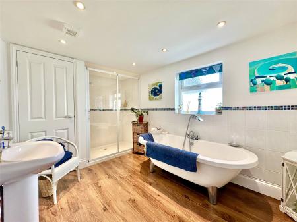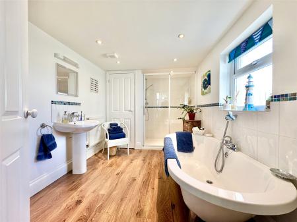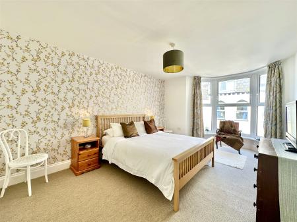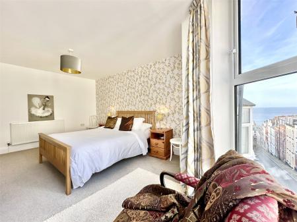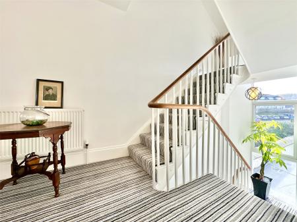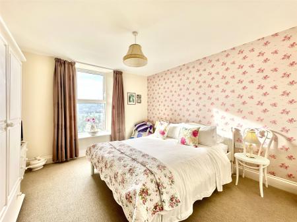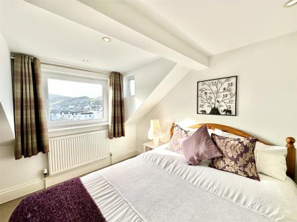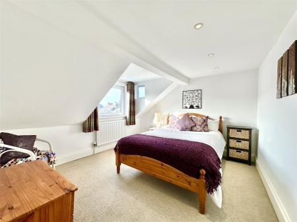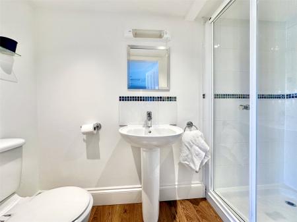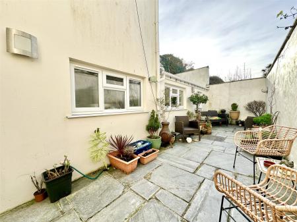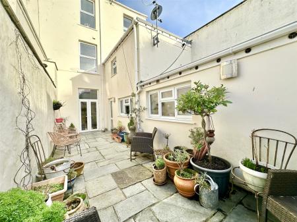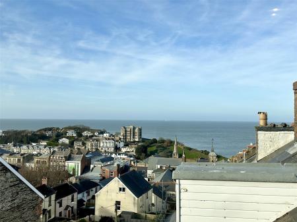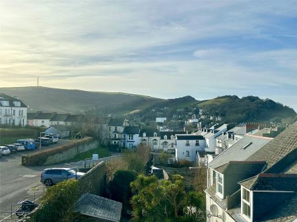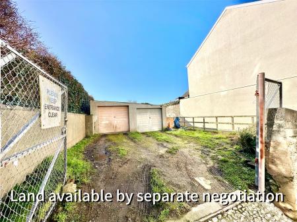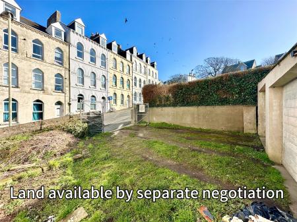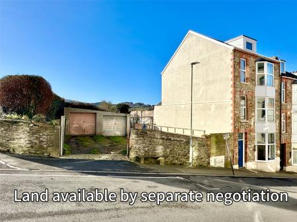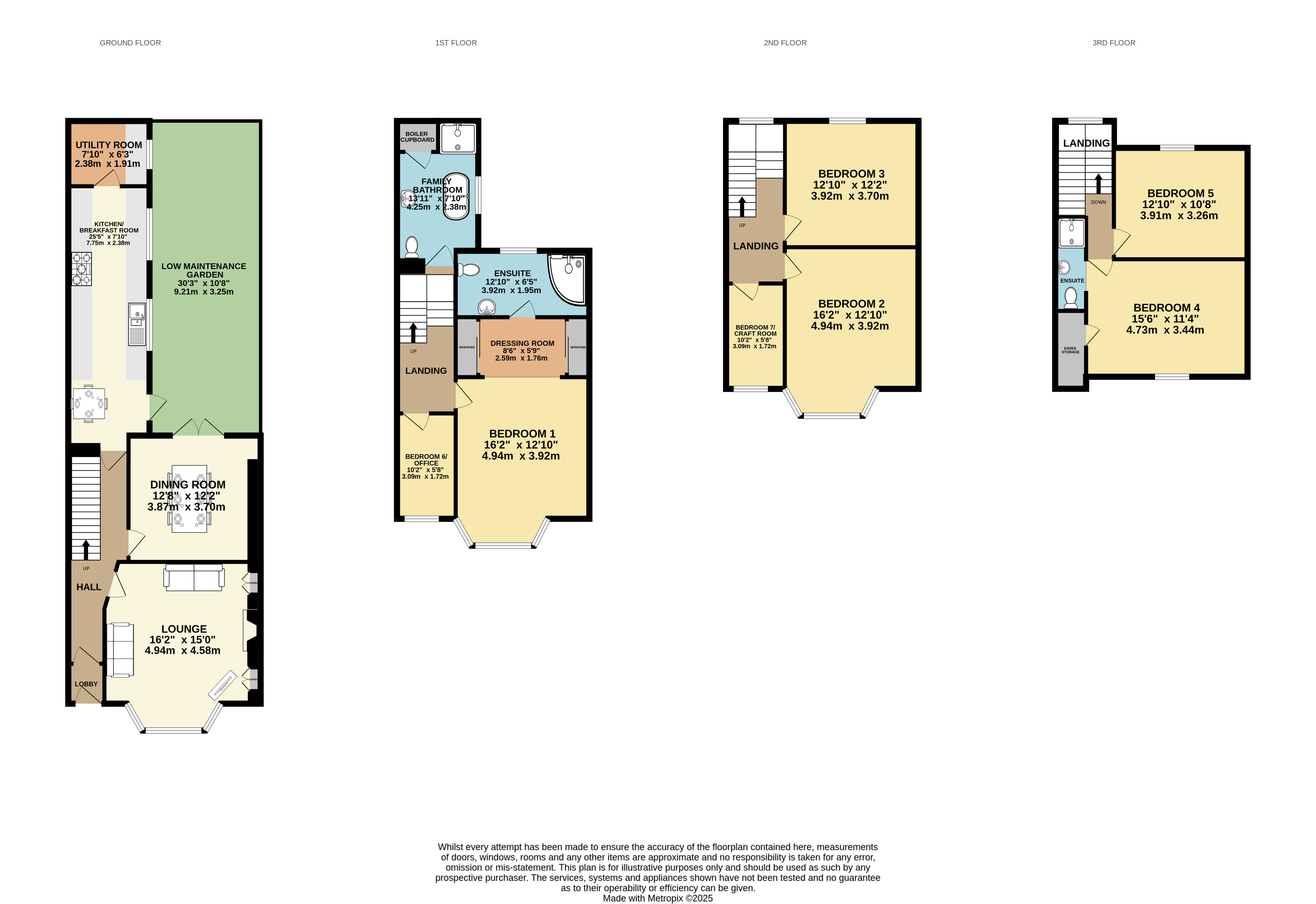- Outstanding value for money!
- Beautifully presented home with versatile accommodation
- Superb 16ft cosy lounge and separate dining room
- Fabulous 24ft kitchen/breakfast room with integrated appliances and utility area
- Master bedroom suite with dressing room and en suite shower room
- 6 further bedrooms (one used office and one as a craft room)
- Possible teenage children's suite on top floor
- Large family bathroom with shower and bath
- Enclosed private a sunny low maintenance garden
- Additional parcel of land with garages/parking and planning permission available by separate negotiation
7 Bedroom House for sale in Devon
Outstanding value for money!
Beautifully presented home with versatile accommodation
Superb 16ft cosy lounge and separate dining room
Fabulous 24ft kitchen/breakfast room with integrated appliances and utility area
Master bedroom suite with dressing room and en suite shower room
6 further bedrooms (one used office and one as a craft room)
Possible teenage children's suite on top floor
Large family bathroom with shower and bath
Enclosed private a sunny low maintenance garden
Additional parcel of land with garages/parking and planning permission available by separate negotiation
Outstanding Value, Exceptional Home – A Rare Opportunity in the Heart of Town
This is an exceptional opportunity to acquire a beautifully presented and extensively improved family home offering outstanding value for money. When it comes to price per square foot, it's unlikely you'll find a better deal on the market in this area. This stunning property not only boasts immaculate interiors but also offers an incredible amount of versatile living space, making it perfect for larger families, multi-generational living, or families with a dependent relative.
Nestled in a highly convenient central location, this property is just metres from the high street, placing shops, cafes, and local amenities right on your doorstep. The town's schools for all ages are just a short stroll away, while the picturesque seafront and harbour are within easy walking distance, offering leisurely coastal walks and charming scenery whenever you desire.
Arranged over four generous floors, this home provides flexible accommodation, with the potential to adapt spaces to suit your family's changing needs. The property features seven well-appointed bedrooms, including a luxurious master suite with a dedicated dressing area fitted with wardrobes and a large en suite bathroom for added privacy and comfort. Two additional rooms are currently used as an office and a craft room but can easily be repurposed to suit your lifestyle. The top floor serves as an ideal teenager's suite, which can be arranged as a double-sized en suite bedroom with a separate living room, creating the perfect private haven.
The elegant reception spaces include a superb, cosy lounge featuring a striking bay window that fills the room with natural light, complemented by a feature fireplace serving as the room's focal point. This charming space is flanked by original glass-fronted cupboards, adding character and a touch of historical charm. The separate dining room, with double doors leading to the courtyard garden, creates a seamless indoor/outdoor living experience, perfect for entertaining guests or enjoying relaxed family meals.
The heart of the home is the spacious, contemporary kitchen/breakfast room, designed with both style and functionality in mind. It boasts extensive modern fitted units and abundant storage space, along with integrated appliances including two ovens, a large 5-ring gas hob with an extractor canopy, a fridge, freezer, and dishwasher. Remote-controlled LED mood lighting with customizable colour options adds a touch of luxury, while ample space for a table and chairs makes it an ideal spot for casual dining or morning coffee. A separate utility area adds practicality, perfect for the demands of busy family life.
Bathrooms in the property are designed for both comfort and style. The large, modern family bathroom features a bath and a separate walk-in shower cubicle, complemented by high-quality sanitary ware throughout, reflecting the property's meticulous upkeep.
The rear enclosed courtyard is a private, attractive slate-paved sun trap, ideal for al fresco dining, summer barbecues, or simply relaxing with a book. With direct access from both the kitchen and dining room, it's a low-maintenance space designed for effortless outdoor enjoyment.
Additional features of this outstanding home include gas central heating and uPVC double glazing for year-round comfort and energy efficiency, as well as a recently replaced main roof, ensuring peace of mind for the new owners. The property also retains many charming period features, blending character with modern conveniences.
For those seeking even more potential, an immediately adjacent gated parcel of land is available by separate negotiation. This includes two double-length garages and off-road parking for 2–3 cars, along with development potential. Planning permission has already been granted for the construction of a new 4-bedroom detached house, offering a rare and valuable opportunity.
This is a fabulous home that combines space, style, and location to offer incredible value for money. Immaculately presented and ready for immediate occupation, it's a property not to be missed. Don't miss this fantastic opportunity—schedule your viewing today and experience all this home has to offer!
Ground Floor
Entrance Lobby 3'10" x 3'6" (1.17m x 1.07m).
Entrance Hall
Lounge 16'7" x 13'8" (5.05m x 4.17m).
Dining Room 12'1" x 10'10" (3.68m x 3.3m).
Kitchen/Breakfast Room 24' x 7'10" (7.32m x 2.4m).
Utility Room 8'4" x 6'3" (2.54m x 1.9m).
First Floor
Split Landing
Family Bathroom 12'6" x 7'10" (3.8m x 2.4m).
Master Bedroom Suite
Bedroom Area 17' x 10'10" (5.18m x 3.3m).
Dressing Area 10'10" x 5'9" (3.3m x 1.75m).
En Suite Shower Room 11' x 6'5" (3.35m x 1.96m).
Bedroom 6/Office 10'2" x 6' (3.1m x 1.83m).
Second Floor
Landing 6'10" x 6'5" (2.08m x 1.96m).
Bedroom 2 16'5" x 11' (5m x 3.35m).
Bedroom 3 12'6" x 11'3" (3.8m x 3.43m).
Bedroom 7/Craft Room 10'3" x 6'3" (3.12m x 1.9m).
Third Floor
Landing
Bedroom 4 14'4" x 11'3" (4.37m x 3.43m).
En Suite Shower Room 9' x 3'3" (2.74m x 1m).
Bedroom 5 10'8" x 11'4" (3.25m x 3.45m).
Applicants are advised to proceed from our offices in a easterly direction along the high street, turning first right into Springfield Road opposite Nationwide Building Society. Follow the road to the top of the hill and at the T-junction turn left into Highfield Road. Continue up Highfield Road for a further 100 metres taking the first left into Oxford Grove. Continue down the hill for approximately 100 metres and number 23 Oxford Grove is the first house on the left.
Important Information
- This is a Freehold property.
Property Ref: 55837_ILF200386
Similar Properties
3 Bedroom Detached House | £300,000
Situated in a very central and convenient location just meters from the high street and a short stroll to the sea front...
Armada Close, Ilfracombe, Devon
3 Bedroom Terraced House | Guide Price £300,000
A superb and beautifully presented 3 bedroom, 2 bathroom terraced family home of approximately 90.3m2 (972ft2) with off...
3 Bedroom Semi-Detached House | Offers in excess of £300,000
Situated in a sought-after residential location enjoying superb far reaching views to a wide vista over the town to the...
Saltmer Close, Ilfracombe, Devon
3 Bedroom Detached Bungalow | £305,000
A deceptively spacious 3 bedroom detached property which has been extended over recent years. The property is located in...
3 Bedroom Terraced House | £315,000
Positioned 100 meters from Hele Bay, 17 Beach Road is a wonderfully presented 3 bedroom Victorian end terrace property w...
Granville Point, Granville Road, Ilfracombe
2 Bedroom Apartment | £320,000
A spacious south facing 2 bedroom (1 en suite) fourth floor apartment with passenger lift access, private balcony and an...
How much is your home worth?
Use our short form to request a valuation of your property.
Request a Valuation

