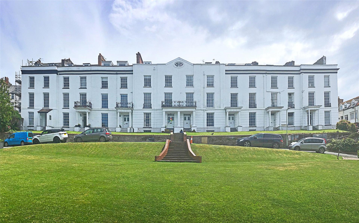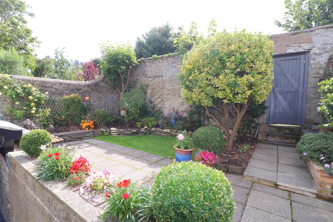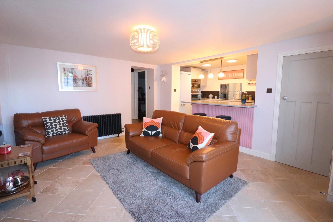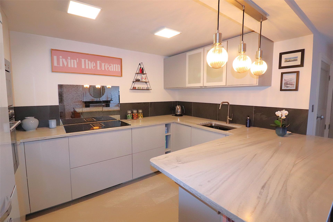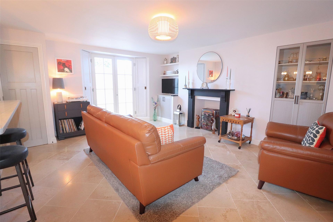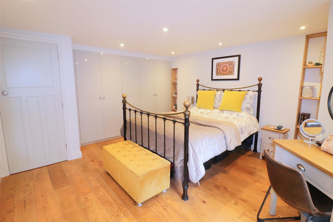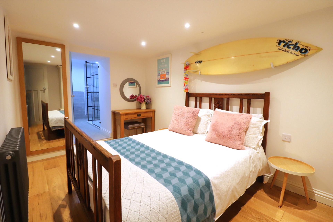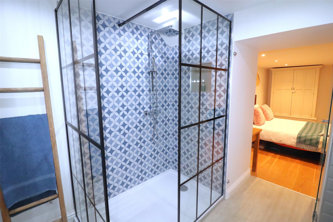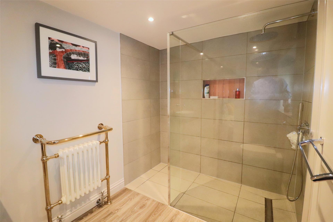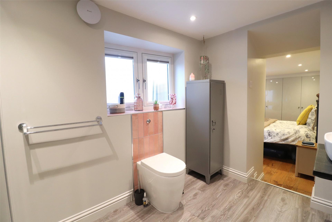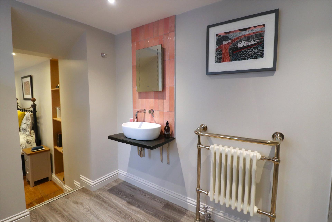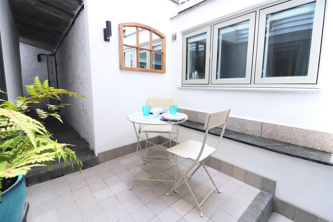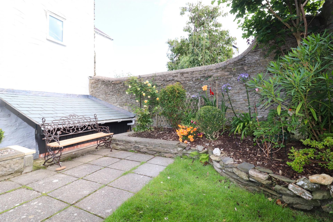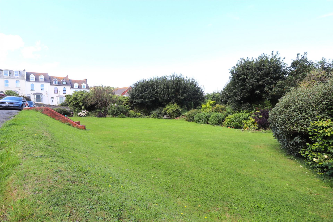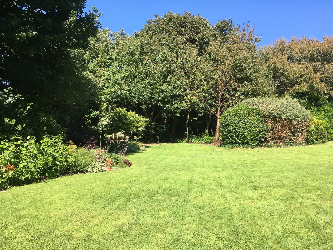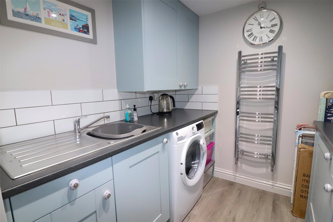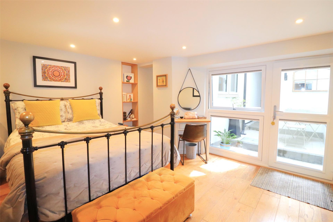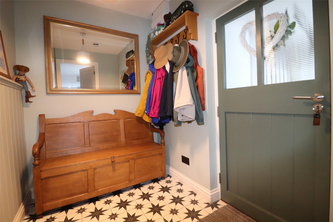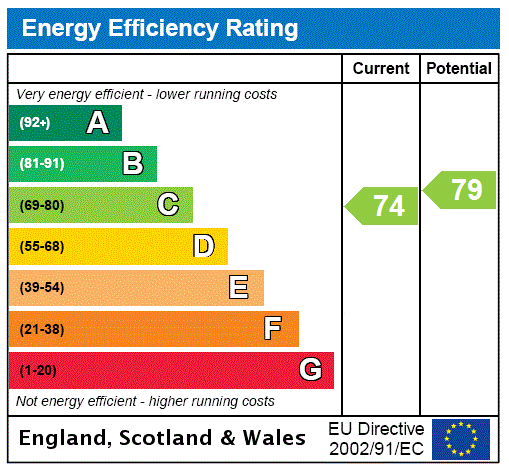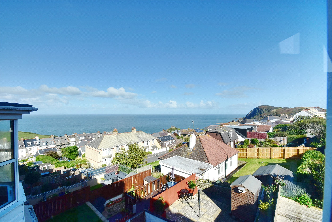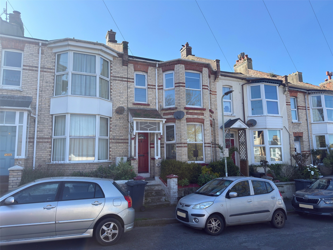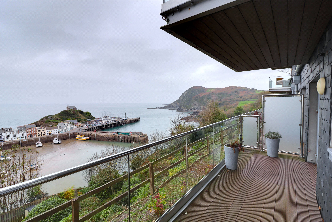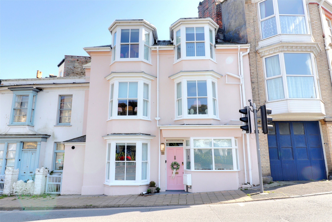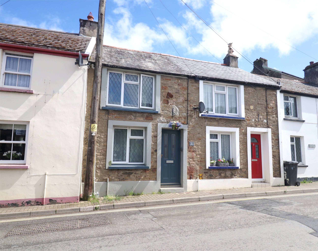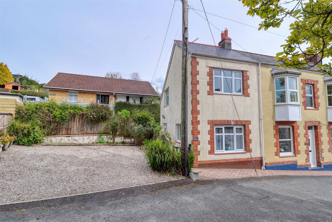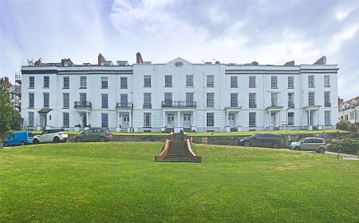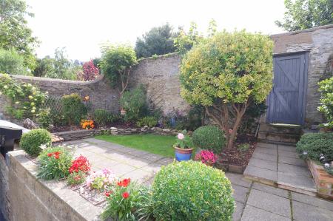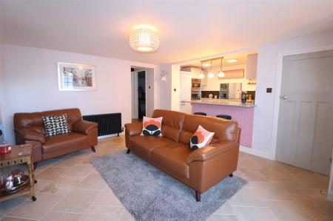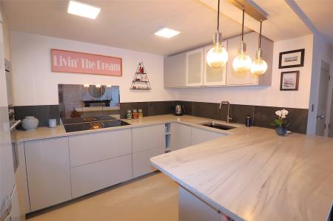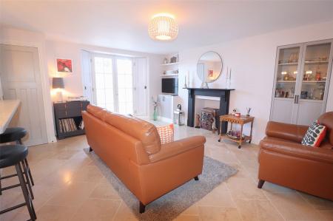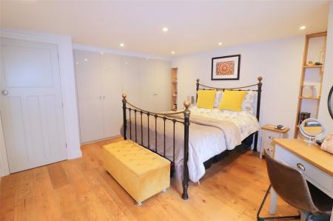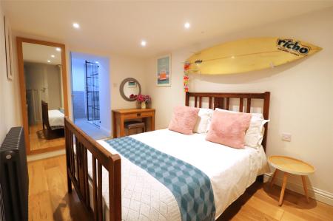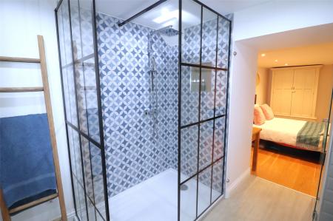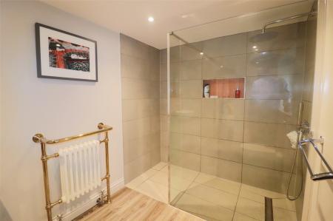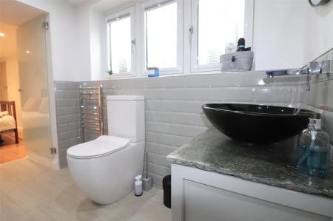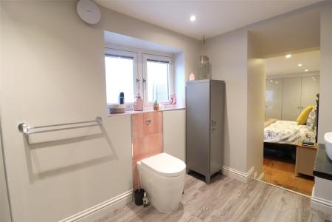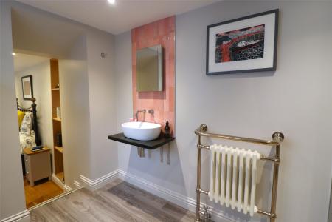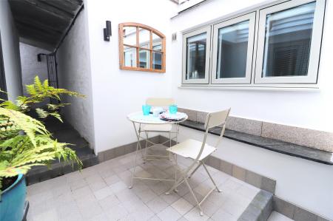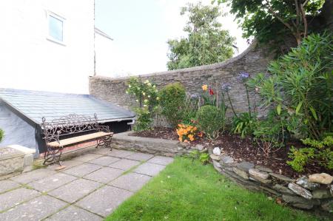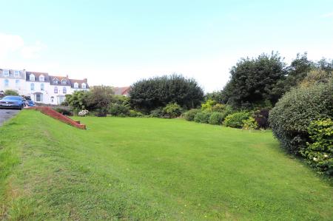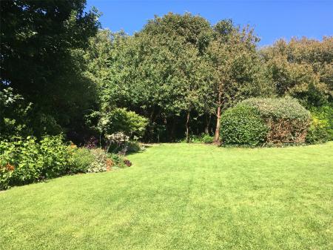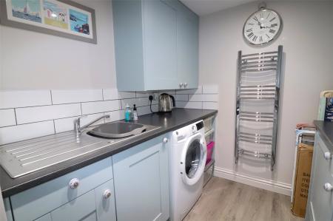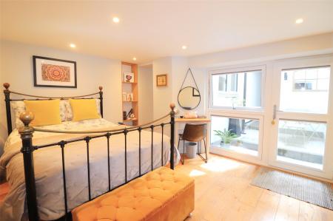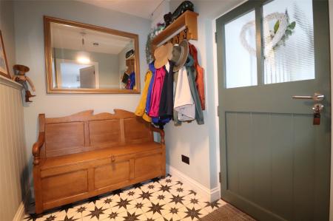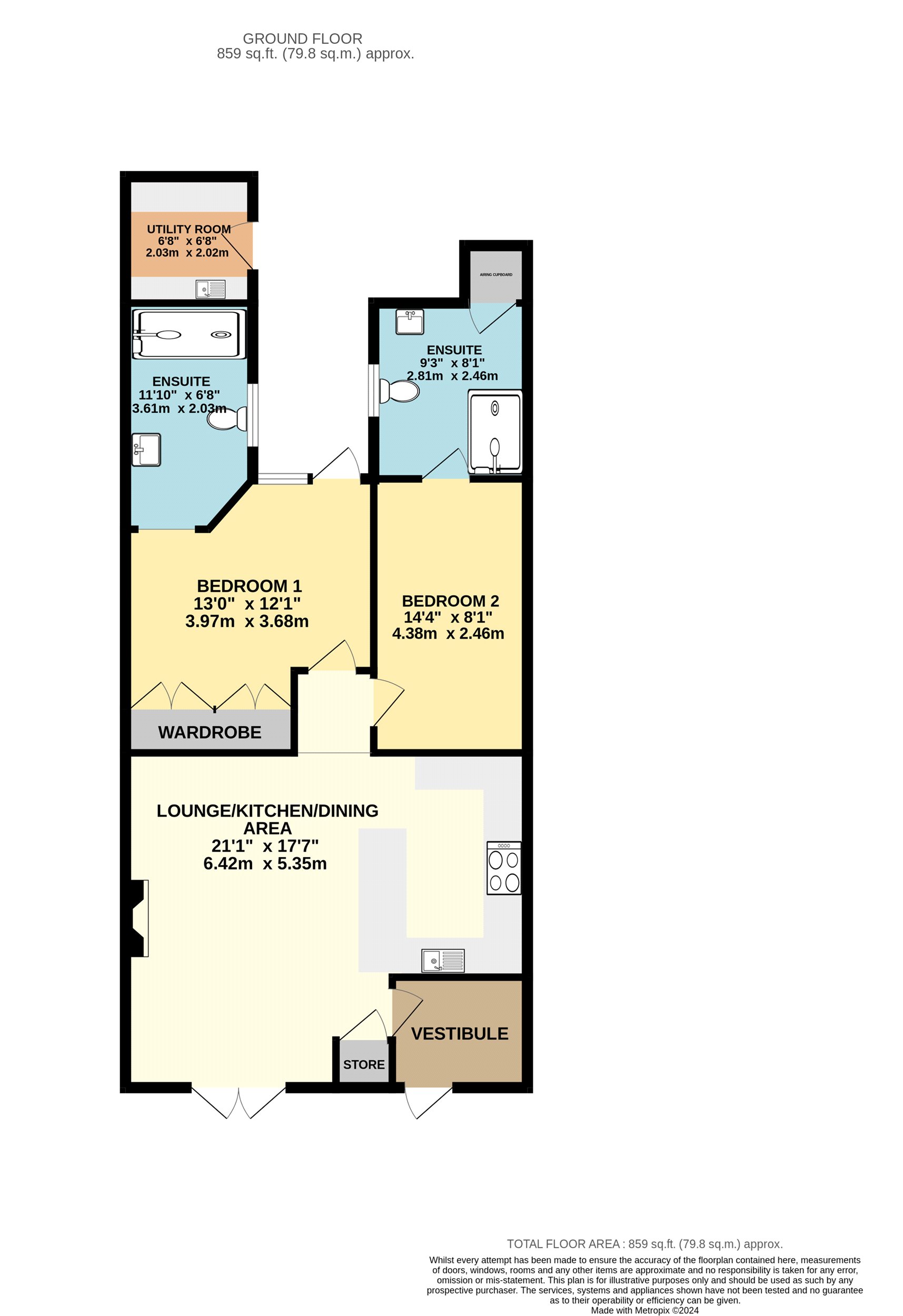- Grade II listed Georgian Terrace
- Large and colourful communal gardens
- Absolutely stunning attention to detail throughout with a range or locally sourced and natural materials
- 2 double bedrooms
- 2 ensuites
- Central town loaction close to local amenities and Tunnels Beach and Harbour
- Share of an allocated parking space
- Perfect lock up and leave property or low maintainace main residence
2 Bedroom Apartment for sale in Devon
Grade II listed Georgian Terrace
Large and colourful communal gardens
Absolutely stunning attention to detail throughout with a range or locally sourced and natural materials
2 double bedrooms, 2 ensuites
Central town loaction close to local amenities and Tunnels Beach and Harbour
Share of an allocated parking space
Perfect lock up and leave property or low maintainace main residence
Believed to have been built circa 1835 and having previously been used as a girls school educating Dame Joan & Jackie Collins, Adelaide Terrace is a formidable Grade II listed Georgian Terrace situated right at the heart of Ilfracombe Town, creating a wonderful community between all of the current owners and ensuring that all of Ilfracombe amenities are on your doorstep.
Approaching the property via the sweeping drive, the large level communal lawn with central steps providing access is flanked by a host of mature trees and shrubs, ensuring a private area for everyone to enjoy this large open space. There is a single parking space, located directly outside of 2 Adelaide Terrace, but this space is shared with one other flat that also occupies the building.
Taking the tunnelled entrance to the property, a private workshop space can be found providing storage for outdoor equipment and other posessions.
Entering the property via the quaint sage green glazed front door, the spacious vestibule area gives a great first impression into the general decor found throughout the property. With space for seating, this is the perfect place to store shoes and hang coats.
The open plan living area/kitchen is awash with stunning attention to detail that most other properties would only dream of. From the limestone flooring being lit by the front French doors complemented with bespoke floor to ceiling timber shutters through to the reclaimed and refurbished slate mantelpiece with feature Arroll pewter cast iron radiator. Storage is provided by a flush display cabinet as well as the cupboard providing storage for the newly installed gas fired combination boiler.
The kitchen contains a range of wall units (separately lit) and floor pan doors, ergonomically designed with an integrated electric oven and microwave in an easy to reach location. The Apollo Slab Tech solid work surface makes for a good amount of work surface as well as a great breakfast bar. Also housed here is an integrated stainless steel sink with drainer grooves and 4 ring induction hob with integrated extractor fan. There is also space for a fridge/freezer.
Through to the master double bedroom, the room is flooded with light via the large uPVC flush fit window and glazed door. Here there is built in bespoke wardrobes with engineered oak flooring. The luxurious shower ensuite contains a wet room style rain shower with tiled splashback with recessed shelf, floating shelf wash hand basin and modern hidden cistern toilet with matching tiled splashbacks as well as an authentic head towel rail/radiator. This area contains Karndean luxury vinyl tile flooring to ensure a high end finish.
The second double bedroom is equally masterfully presented with more engineered oak flooring flowing via a frosted glazed door into its own feature ensuite with black grid shower cubicle with feature splashback tiles, vanity unit and slate wash hand basin and modern toilet with heated towel rail and modern metro tile splashback. A useful airing cupboard also doesn't escape the accented tile design.
To the rear, an open topped courtyard area is perfect to enjoy a morning coffee or and evening meal using either a table and chairs or the locally sourced slate seating.
The utility area can be found further out to the rear with plenty of wall and base units and workspace. There is space and plumbing for a washing machine and well as a useful stainless steel sink and draining board. This access has been lovingly restored by the owner, extending the life of this area.
Taking the stairs to the communal garden, this is a privately owned area, perfect for further outdoor storage. The walled communal garden is a true delight, which has been very well thought-out and maintained with a range of mature shrubs, David Austin roses and other foliage. A gated door enables access to Oxford Grove car park.
With Farrow & Ball paint being used throughout as well as bespoke Perfect Fit window blinds on all windows, this property will need to be seen to understand the level of workmanship, skill and hard work which has gone into the renovation of this low maintenance, high quality main residence, second home or fantastic holiday let investment.
Lease Information: The property is leasehold with the balance of an original 999 year lease starting from 22/2/1991. The freehold is vested within a mangamenet company with each leaseholder having an equal share within the management company. There is a monthly service charge payment of £70 with a proportion of this going towards the maintainance of the communal front lawn with the other 7 Adelaide Terrace buildings.
From our office on Ilfracombe High Street, head in an easterly direction. Take the first right hand turn onto Springfield Road. Take a left hand turn onto Adelaide Terrace where the driveway will lead straight to the property located on your right hand side with 2 Adelaide Terrace being the second building in from the left.
Important Information
- This is a Share of Freehold property.
Property Ref: 55837_ILF230364
Similar Properties
Cambridge Grove, Ilfracombe, Devon
3 Bedroom Terraced House | Guide Price £230,000
A deceptively spacious and well presented 3 bedroom family home, conveniently located close to local schools and ameniti...
Richmond Avenue, Ilfracombe, Devon
3 Bedroom Terraced House | £230,000
A well presented 3 bedroom family home benefitting from modern kitchen & bathroom, double glazing and gas central heatin...
Hillsborough Road, Ilfracombe, Devon
1 Bedroom Apartment | £225,000
A beautifully presented one-bedroom retirement apartment boasts exceptional harbour views from a private balcony. Exclus...
Sandringham Villas, Wilder Road, Ilfracombe
3 Bedroom Terraced House | Guide Price £234,000
A quirky and characterful 3 bedroom end terraced family home situated in a convenient location just a stones through fro...
Castle Street, Combe Martin, Devon
2 Bedroom Terraced House | £235,000
A charming and deceptively spacious two bedroom character cottage, with a pleasant blend of modern touches located in th...
Sunnyside, Combe Martin, Devon
2 Bedroom House | £235,000
**NO ONWARD CHAIN** A very well presented two bedroom cottage situated in the ever popular costal village of Combe Marti...
How much is your home worth?
Use our short form to request a valuation of your property.
Request a Valuation

