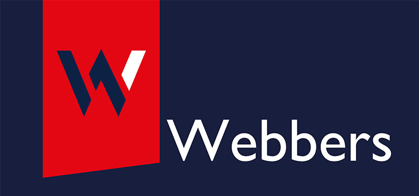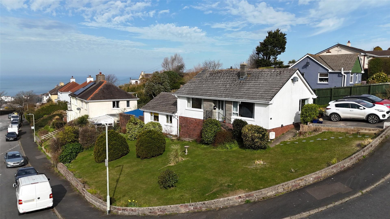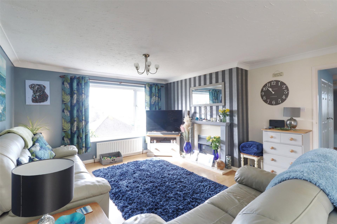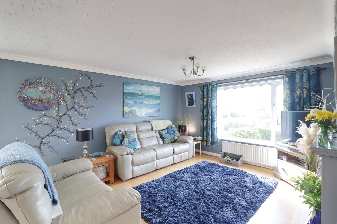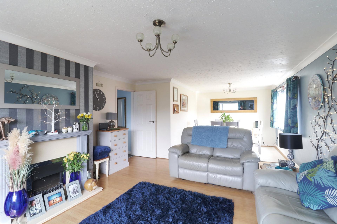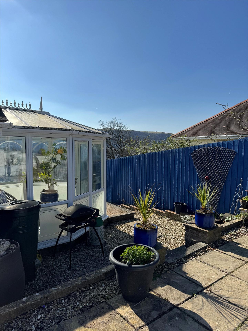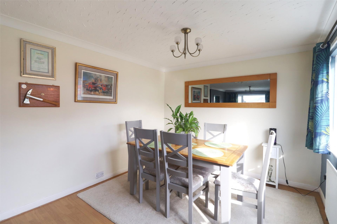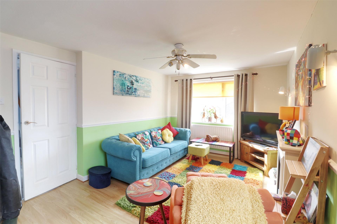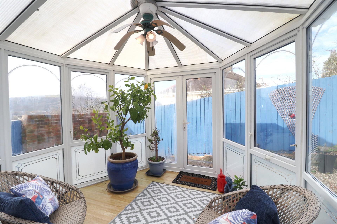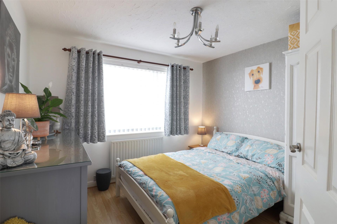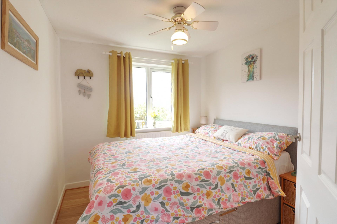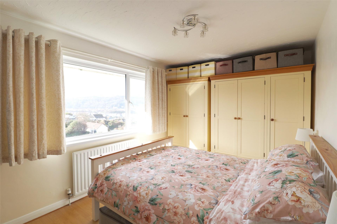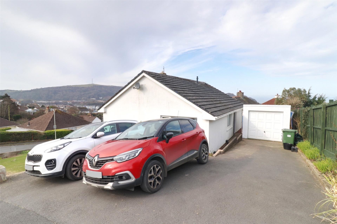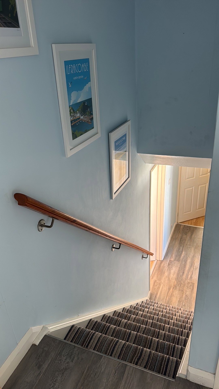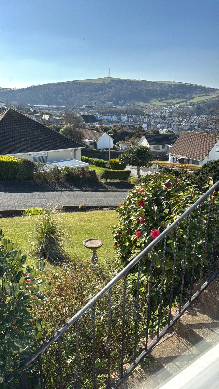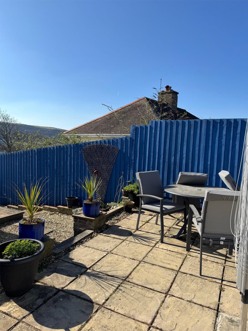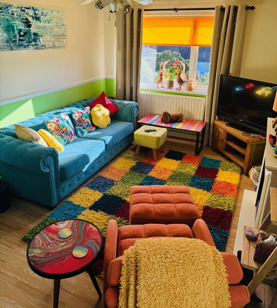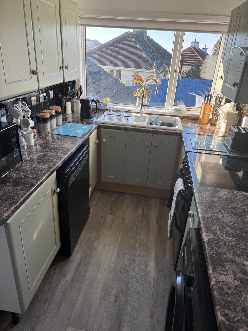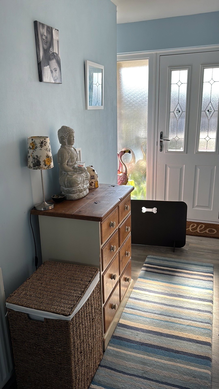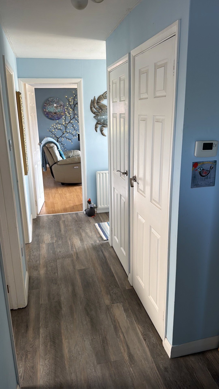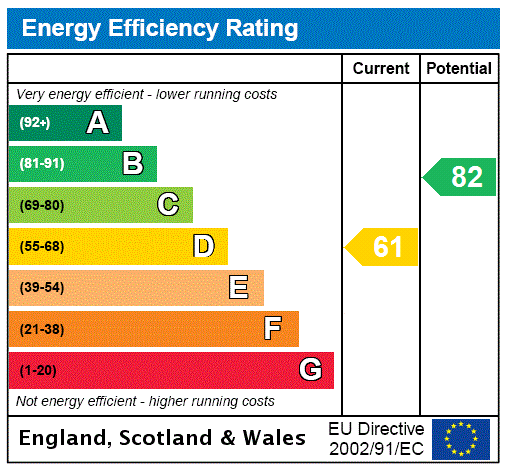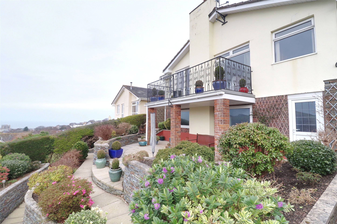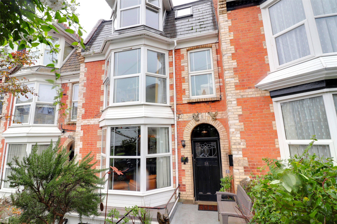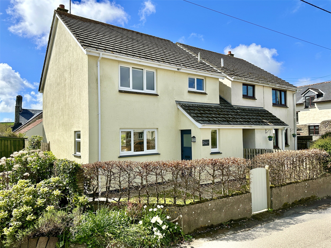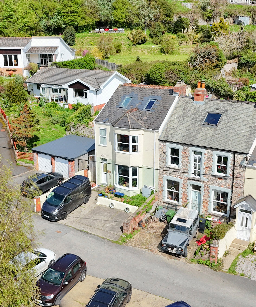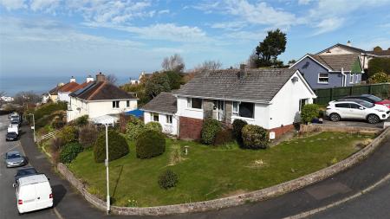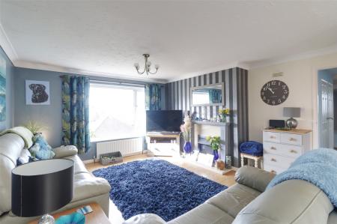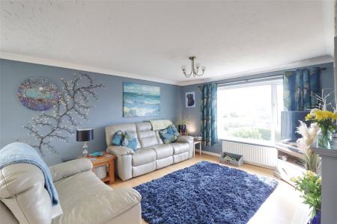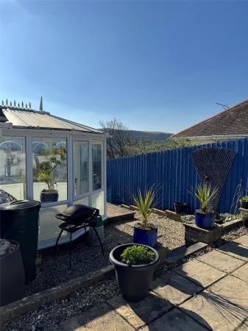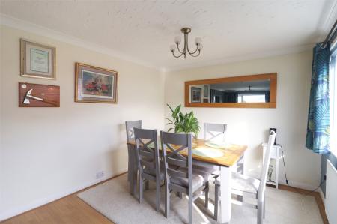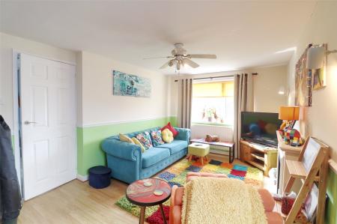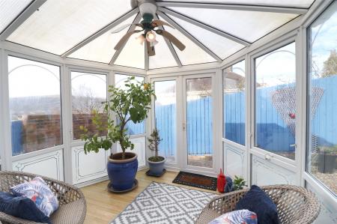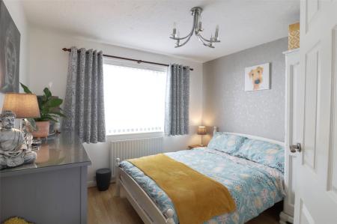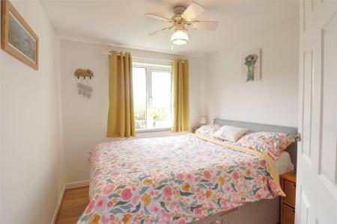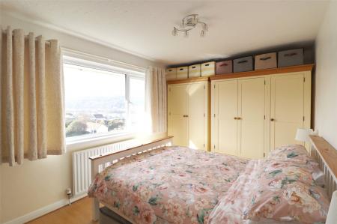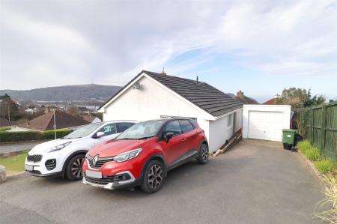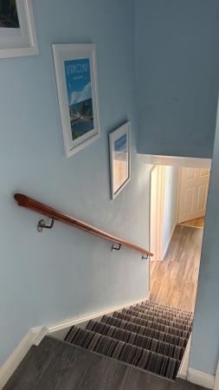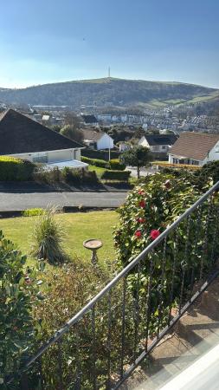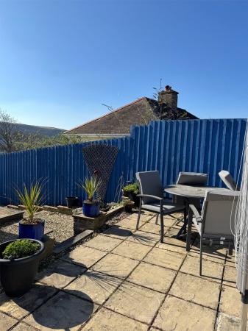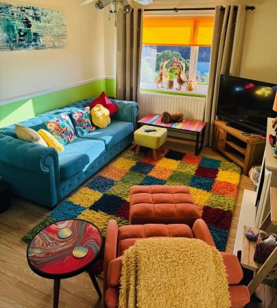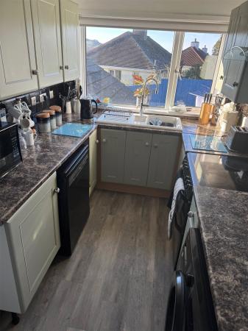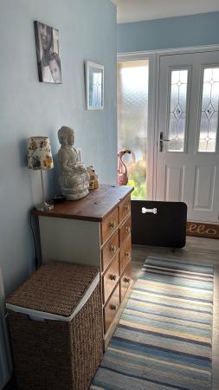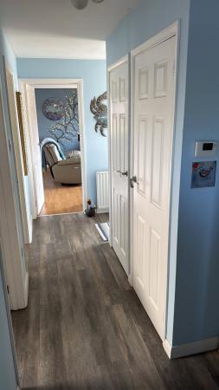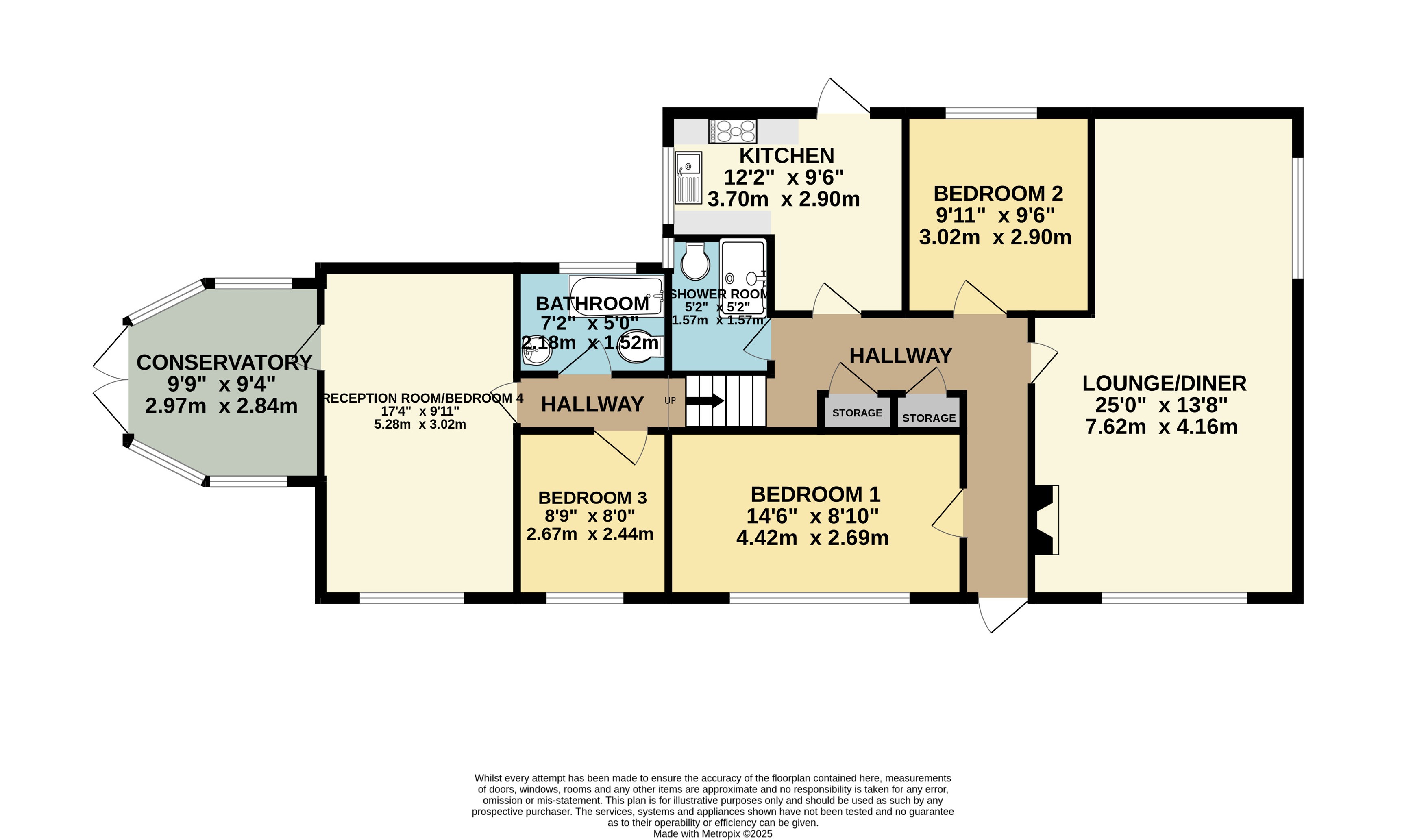- Well-presented and deceptively spacious family home
- Flexible living accommodation
- Parking for 4 cars via a driveway
- Single garage
- Gas central heating
- uPVC double glazing
- Superb views out towards the Nation Trust owned Torr's as well as a sea glimpse
- EPC: D
- Council Tax: D
- Services: All mains connected
4 Bedroom Detached Bungalow for sale in Devon
Well-presented and deceptively spacious family home
Flexible living accommodation
Parking for 4 cars via a driveway
Single garage
Gas central heating
uPVC double glazing
Superb views out towards the Nation Trust owned Torr's as well as a sea glimpse
EPC: D
Council Tax: D
Services: All mains connected
A spacious and very well presented 3/4 bedroom detached family home, situated in the ever popular 'Fairfield' development, which is a well-established residential area in the popular coastal town of Ilfracombe. The property occupies a large corner plot, in an elevated position and enjoys a delightful sunny aspect. 1 Fairfield is light filled, and deceptively spacious throughout, with well-proportioned living accommodation.
The living accommodation comprises of an entrance hallway, which provides access to all of the principle rooms in the property. The main social hub is the impressive open plan, dual aspect living room/diner. There is ample space for sizable furniture, including a dining table and chairs. The kitchen is well equipped with a range of base and eye level units, sink, space for a fridge freezer and space for a cooker. The property has three good size double bedrooms. At the far end, there is a sizeable reception room, which is currently being utilized as a further sitting room, but could easily be used as a fourth double bedroom. Additionally, at the rear of the property, there is a highly useful conservatory, which leads out to the rear garden. The property features a shower room and a separate bathroom.
Outside, to the front of the property, there is a good size gently sloping lawned garden that wraps around the property. There is an extended driveway, which now provides parking for up to 4 cars. The single garage has an up and over door. The rear garden is fully enclosed and is predominantly laid with attractive paving slabs. It is in two tiers and has been designed for ease of maintenance. There is enough space for an outside table and chairs, as well as pots and plants.
This is a wonderful property in a great location, and most certainly warrants an early internal inspection to avoid disappointment.
Ilfracombe town centre has a variety of small independent shops as well as larger supermarkets, schools for all ages, a health centre, cottage hospital, theatre, post office and a bank. The picturesque sea front and harbour has further shops, bars and some fantastic restaurants. Wildersmouth Beach and the famous Victorian hand carved "Tunnels" beach are along the esplanade which leads down to the picturesque harbour and the renowned artist Damien Hirst's influence can be felt by the addition of many art galleries which have appeared over recent years together with his majestic 60ft tall "Verity" statue at the harbour mouth.
Entrance Hall
Living Room/Diner 25' x 13'8" (7.62m x 4.17m).
Kitchen 12'2" x 9'6" (3.7m x 2.9m).
Bedroom 1 14'6" x 8'10" (4.42m x 2.7m).
Bedroom 2 9'11" x 9'6" (3.02m x 2.9m).
Bedroom 3 8'9" x 8' (2.67m x 2.44m).
Shower Room 5'2" x 5'2" (1.57m x 1.57m).
Bathroom 7'2" x 5' (2.18m x 1.52m).
Reception Room/Bedroom 4 17'4" x 9'11" (5.28m x 3.02m).
Conservatory 9'9" x 9'4" (2.97m x 2.84m).
Applicants are advised to proceed from our offices in Ilfracombe High Street in an easterly direction taking the first turning on the left-hand side opposite the Co-op supermarket into Marlborough Road. Continue up Marlborough Road and around the left-hand bend continuing up the hill passing the Fire Station and Infant School. A further 275 metres up the hill, turn next left into Princess Avenue and then immediately right into Fairfield. Follow the road up and around to the left and number 1 will be found on the left hand side on the corner.
Important Information
- This is a Freehold property.
Property Ref: 55837_IFC250004
Similar Properties
Rews Close, Combe Martin, Devon
2 Bedroom Detached Bungalow | £380,000
An immaculate, and deceptively spacious two bedroom detached bungalow situated in one of the finest roads within the pop...
3 Bedroom Detached Bungalow | Offers in region of £380,000
A delightful 3 bedroom detached bungalow with annex potential situated in an elevated location above the town with far r...
Station Road, Ilfracombe, Devon
6 Bedroom Terraced House | £375,000
A Victorian mid terrace property over 4 floors containing a well presented 5 bedroom maisonette and a separate 1 bedroom...
3 Bedroom Detached Bungalow | Offers Over £390,000
A rare opportunity to acquire a spacious three bedroom (1 en-suite) detached bungalow in a generous plot, situated in th...
Barton Farm Cottages, West Down, Devon
3 Bedroom House | £395,000
************ SALE AGREED **********Beautifully presented throughout, having no onward chain and sitting in the heart of...
Sunnyside, Combe Martin, Ilfracombe
4 Bedroom Terraced House | £395,000
Occupying an enviable location, Park View is an spacious 4 double bedroom, 3 bathroom end terrace family sized property...
How much is your home worth?
Use our short form to request a valuation of your property.
Request a Valuation
