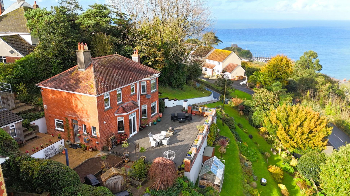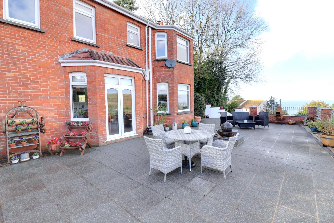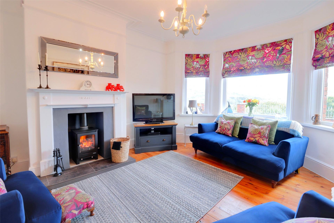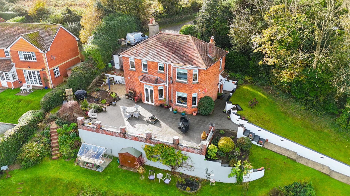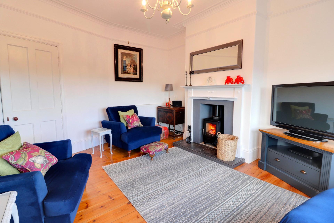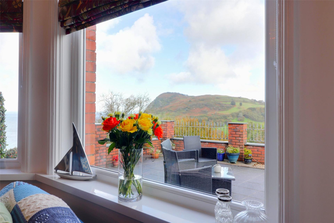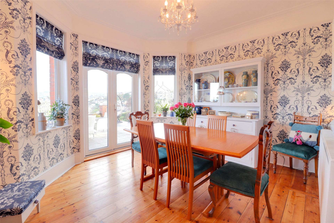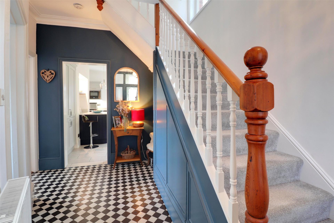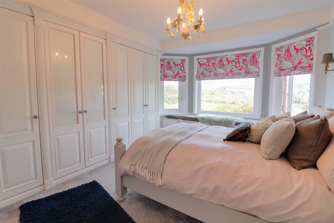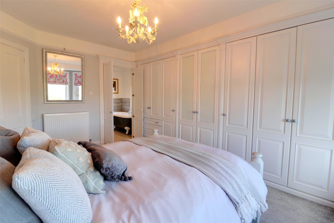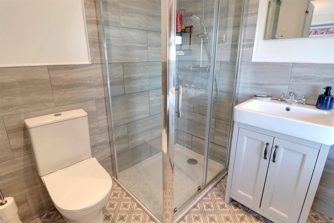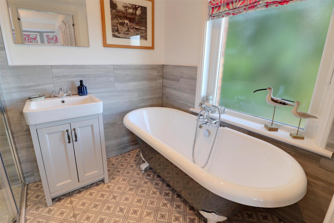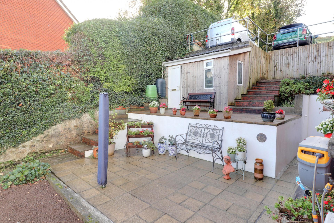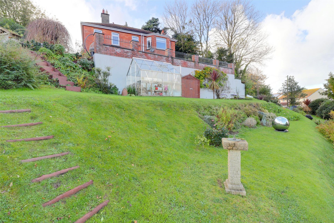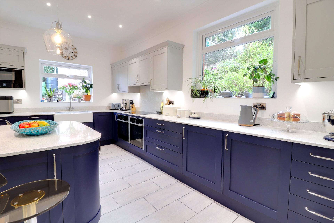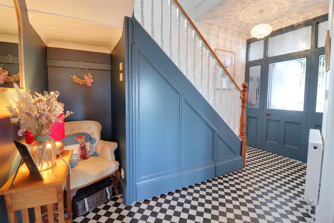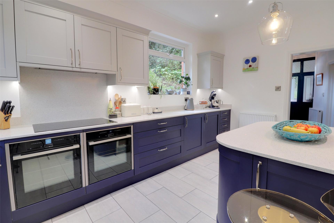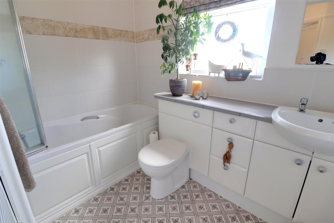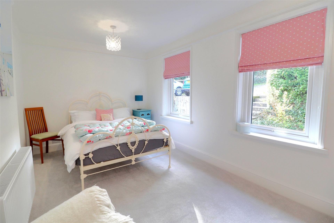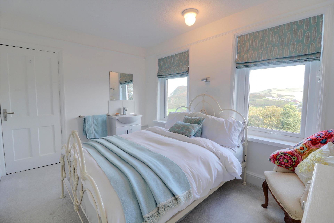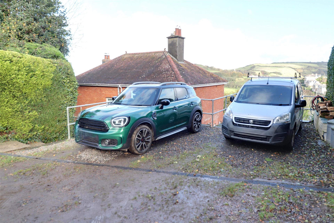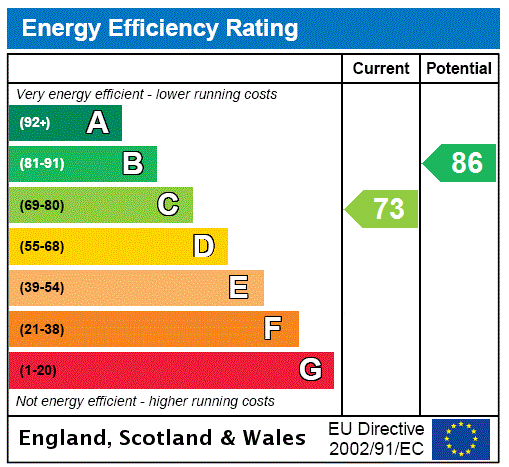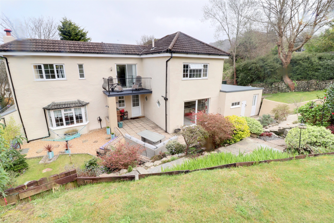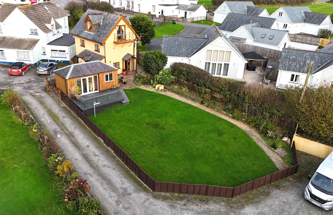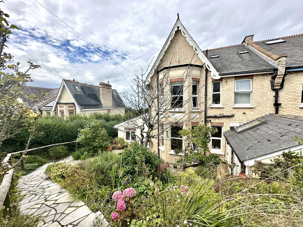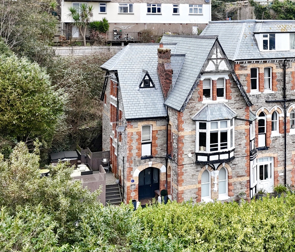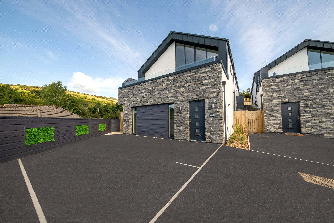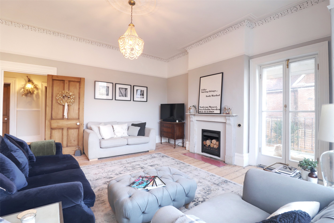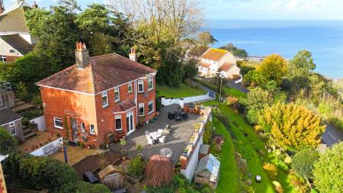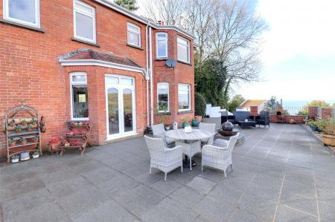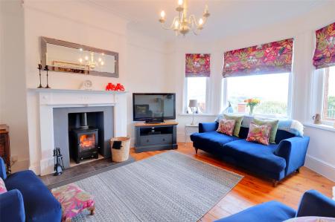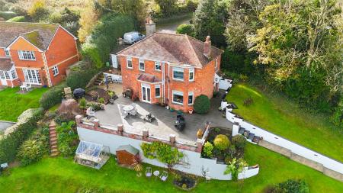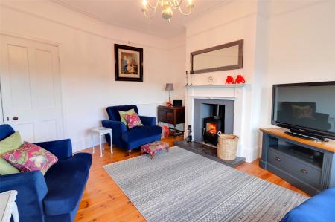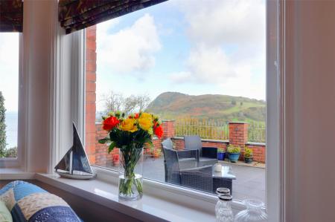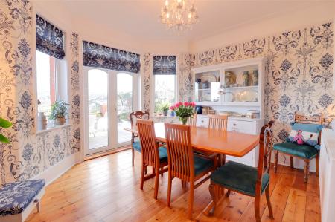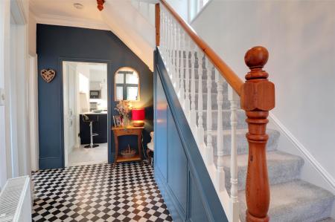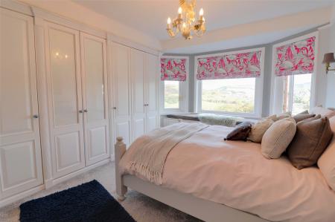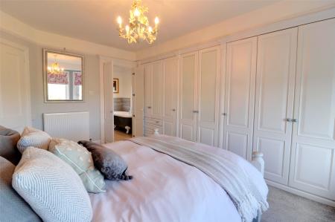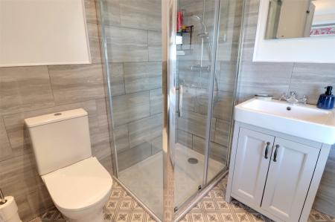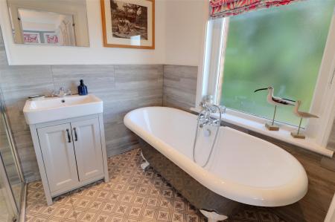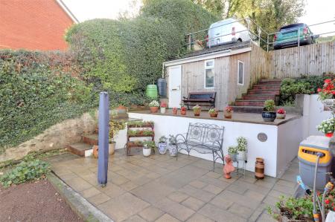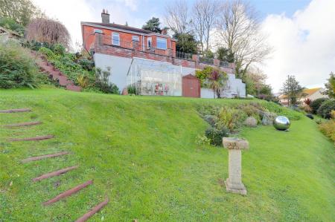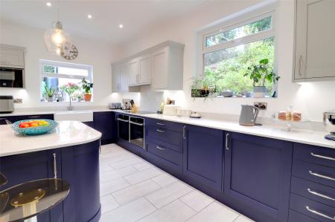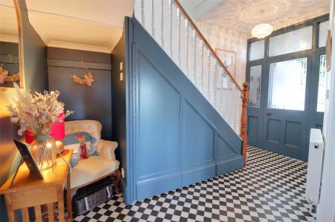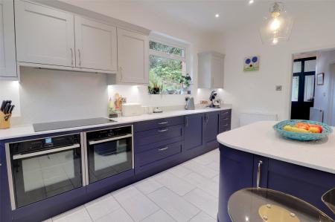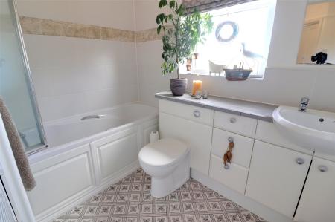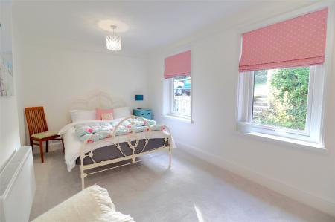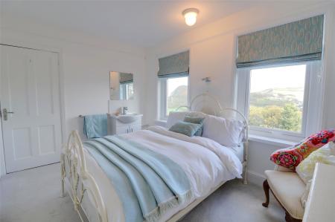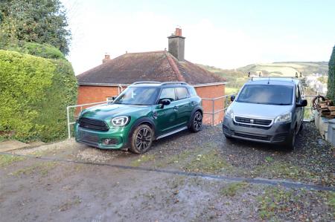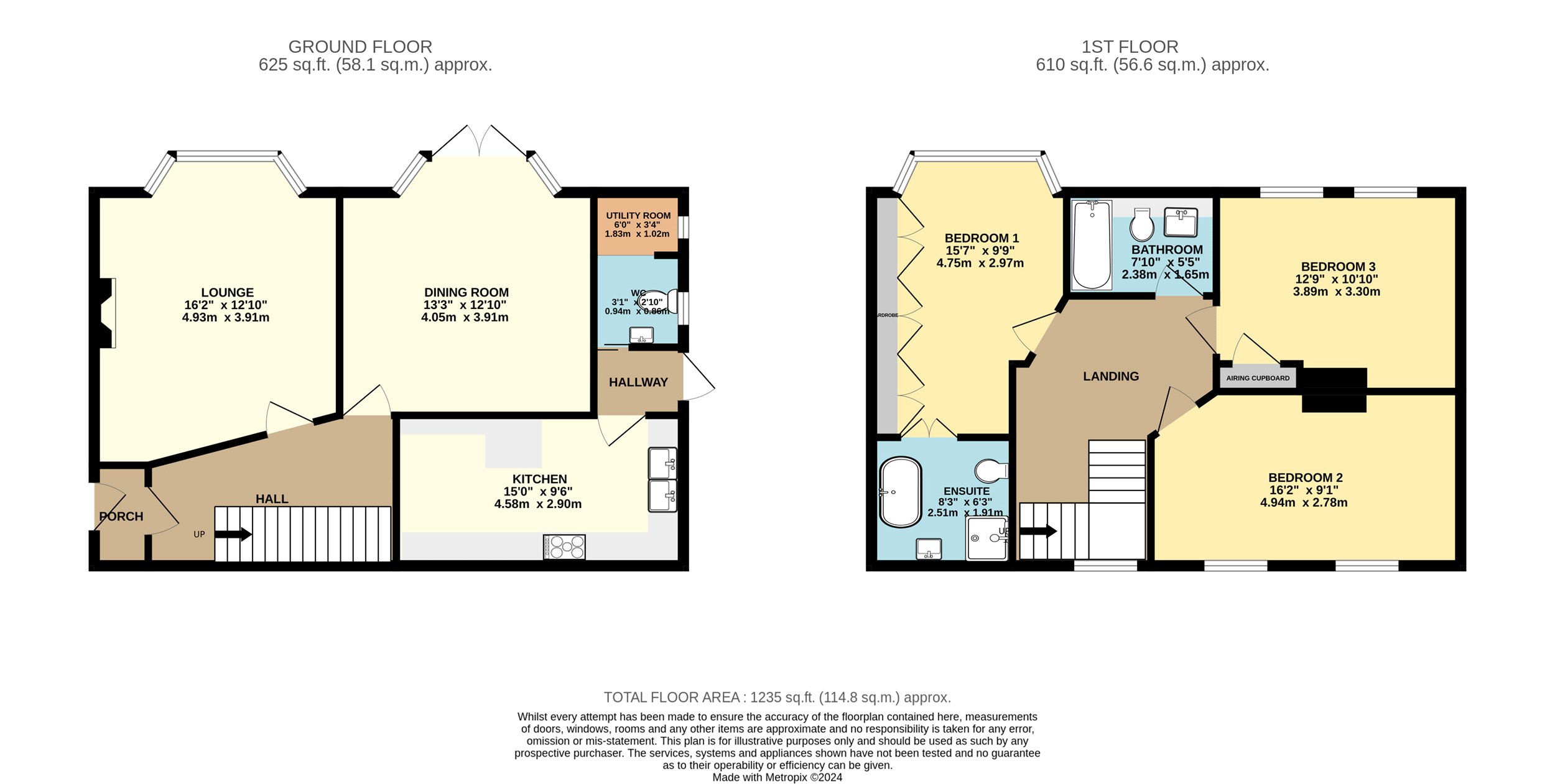- Attractive three bedroom detached family home situated in a desirable location
- Wonderfully presented to a high standard by the current owners
- Elevated position generating some of the best views in Ilfracombe
- Off road parking for several cars
- Spacious and versatile living accommodation
- Mature ornamental front garden and a large terrace
- Easy walking distance to harbour and all the town amenities including local primary and secondary schools
- Double glazed windows and exterior doors throughout
- Gas central heating
- Services - All mains connected
3 Bedroom Detached House for sale in Devon
Attractive three bedroom detached family home situated in a desirable location
Wonderfully presented to a high standard by the current owners
Elevated position generating some of the best views in Ilfracombe
Off road parking for several cars
Spacious and versatile living accommodation
Mature ornamental front garden and a large terrace
Easy walking distance to harbour and all the town amenities including local primary and secondary schools
Double glazed windows and exterior doors throughout
Gas central heating
Services - All mains connected
9 Warfield Villas is a spacious and well-presented detached family home of character, situated in its own large private grounds in an elevated location enjoying excellent views over the town towards the Hillsborough, the Bristol Channel and distant Welsh coastline.
The property dates back to the early 1900s and is built with red brick and has many attractive characterful features. Within the house there is an attractive original mosaic tiled floor to the hallway which also has an ornate staircase. The property also benefits from gas central heating and has uPVC double glazed windows.
An entrance porch leads through into the spacious entrance hall which has an attractive original mosaic tiled floor and the staircase which leads to the first floor with an ornate turned spindle balustrade. There are attractive panel doors leading off into the main reception rooms. To the left of the hallway there is a large sitting room which has a bay window to the front enjoying excellent views over the town towards the Bristol Channel, Hillsborough and the distant Welsh coast as well as a log burning stove creating a cosy and warm environment.
Moving across the hallway there is the dining room which is a particularly attractive and cosy room with its stripped pine floorboards, again with a bay window to the front enjoying the extensive views, Lantern Hill and the coastline with uPVC French doors.
The recently modernized kitchen is a stunning blend of sophistication and functionality with its gleaming quartz countertops reflecting the soft glow of elegant pendant lighting, while custom cabinetry in a rich two tone navy blue/grey hue offers ample storage and a touch of drama. State-of-the-art integrated stainless steel appliances, including an 5 ring induction hob, double Neff pyrolytic ovens, microwave, fridge and freezer seamlessly integrate into the design, ensuring culinary adventures are both efficient and enjoyable. An breakfast bar with double wine cooler (separate white and red wine temperatures) not only provides additional prep space but also invites casual dining. The open layout fosters a warm, inviting atmosphere, perfect for entertaining guests or enjoying family meals. Thoughtful touches, such as a double Belfast sink and stainless steel sockets complete this stunning space.
On the first floor there is a large landing, easily capable of doubling up as a work/office area. There are 3 double bedrooms in total. Bedroom 1, at the front of the property, enjoys the extensive views across the town towards Hillsborough, the Bristol Channel and distant Welsh coast via the bay window and complimenting window seat. There is a range of built in storage and wardrobes with a doorway leading through to an en suite bath/shower room which includes a roll topped free standing bath, walk-in tiled shower cubicle, low level w.c. and hand basin.
Bedroom 2 also enjoys the similar coastal views and has an attractive wash hand basin with the benefit of a airing cupboard with radiator. Bedroom 3 is located at the rear of the property and can accommodate several large pieces of furniture.
Outside, at the front of the property, is a large and substantial front terrace making the most of the sea and coastal views. This area is edged with iron railings with a red brick pillar design with a central marble water feature. Below this area is an attractive and undulating lawn with a range of mature shrubs and bushes with the addition of a green house and timber shed, currently used to house wood for the log burning stove, as well as a modern stainless steel water feature. To the side there is a flower bed with space for a barbeque and garden seating. A patio area then leads to a brick built workshop. Further to the rear of the property is the parking for 2 or 3 vehicles with access from a drive off Worth Road.
9 Warfield Villas is a delightful family home with excellent facilities and close proximity to local amenities and we fully advise an early internal inspection to appreciate the quality and quantity of accommodation on offer.
Applicants are advised to proceed from our offices in an easterly direction along the high street. Continue in to Portland Street and follow the road passing Lantern Court (McCarthy & Stone). At the traffic lights turn right into the New Barnstaple Road and follow this road up for approximately 200 yards turning first right into Warfield Villas. Continue up the hill where 9 Warfield Villas will be found on the left hand side elevated above the road.
Important Information
- This is a Freehold property.
Property Ref: 55837_ILF240359
Similar Properties
4 Bedroom Detached House | Guide Price £500,000
Situated in its own large and beautifully landscaped colourful gardens and being located in a tucked away location nestl...
Woolacombe Station Road, Woolacombe, Devon
4 Bedroom Detached House | £500,000
An highly individual 4 bedroom detached property with additional ancillary accommodation, timber double garage, level la...
Chambercombe Park Road, Ilfracombe, Devon
4 Bedroom Semi-Detached House | Offers in excess of £500,000
FABULOUS SEA VIEWS AND GREAT AS A FAMILY HOME!Situated in a sought after area of the town and enjoying superb views over...
8 Bedroom Semi-Detached House | £525,000
Nestled in the highly sought-after and picturesque Torrs area, this extremely spacious and versatile semi-detached Victo...
Spurway Gardens, Combe Martin, Devon
3 Bedroom Detached House | Guide Price £530,000
SUPERB, 3 BEDROOM DETACHED HOUSE WITH PARKING Situated at the peak of the ever popular Spurway Gardens development, this...
St. Brannocks Road, Ilfracombe, Devon
6 Bedroom Semi-Detached House | Guide Price £545,000
*** No Onward Chain***Offering over 4,000 sq ft of well-presented accommodation is this 6/7 bedroom semi-detached home,...
How much is your home worth?
Use our short form to request a valuation of your property.
Request a Valuation

