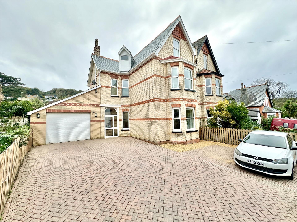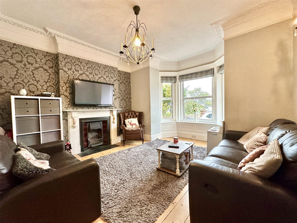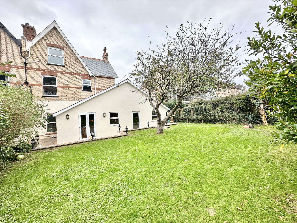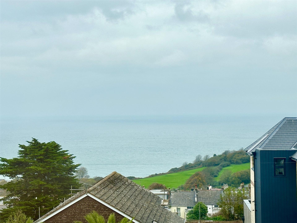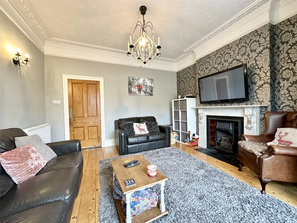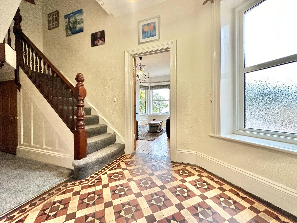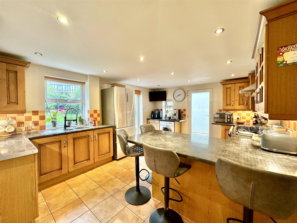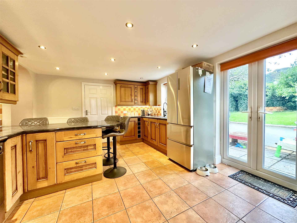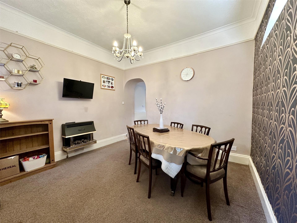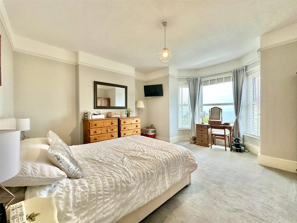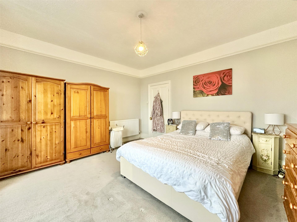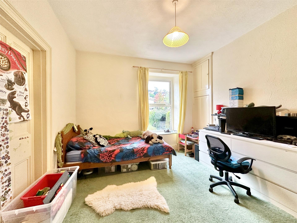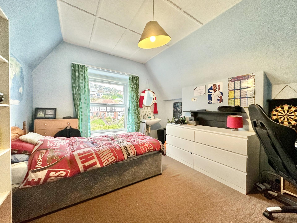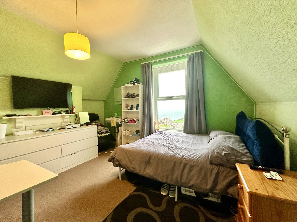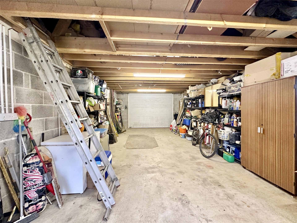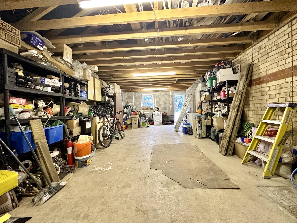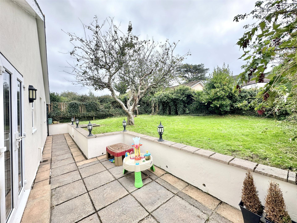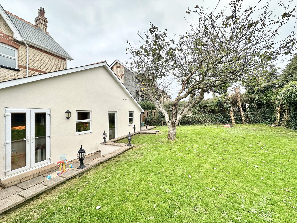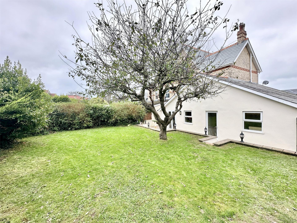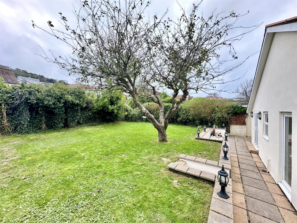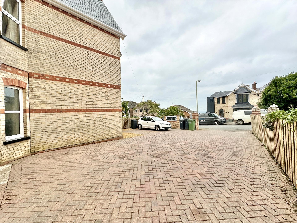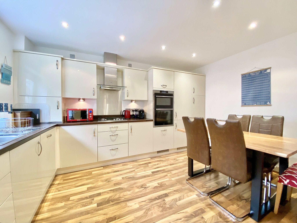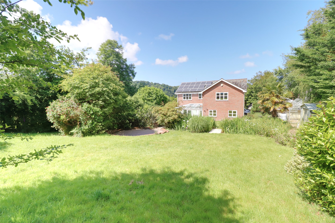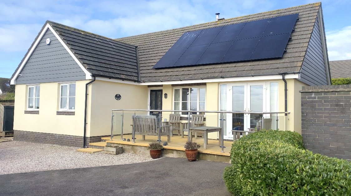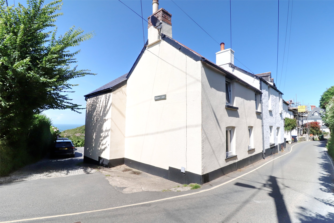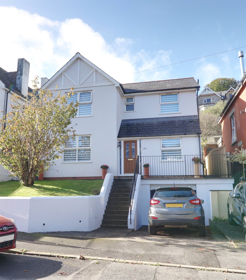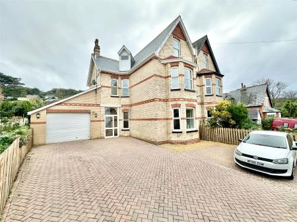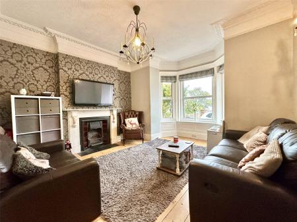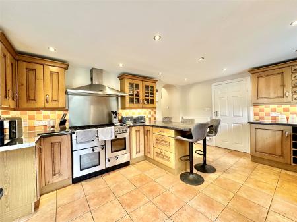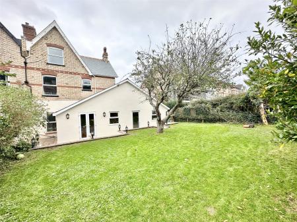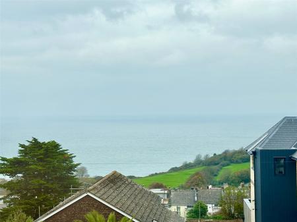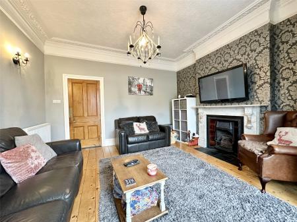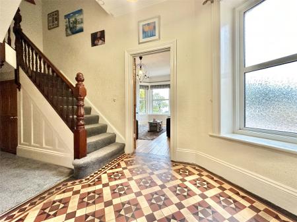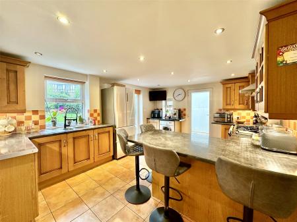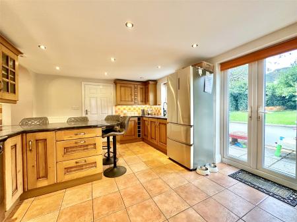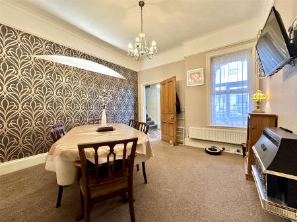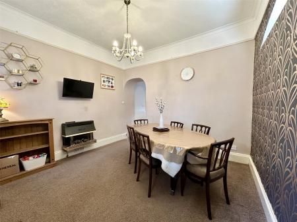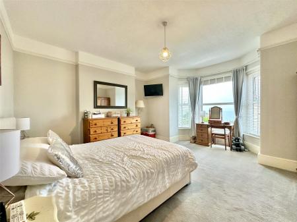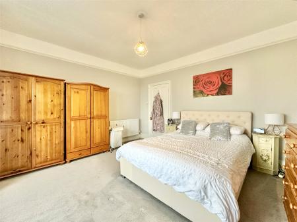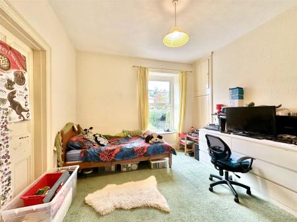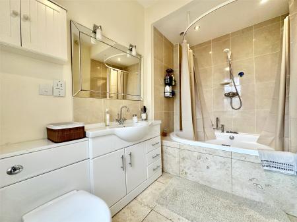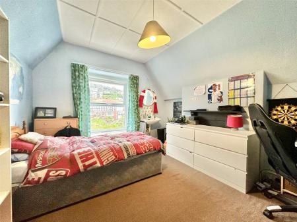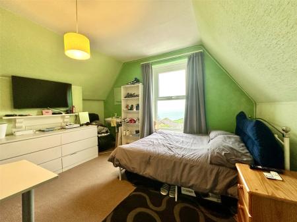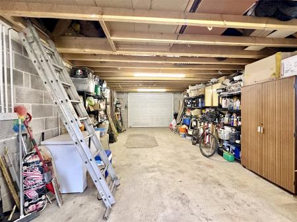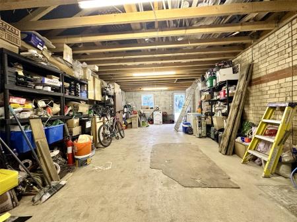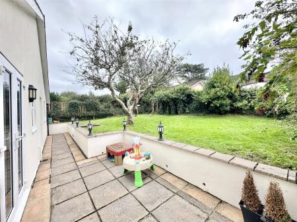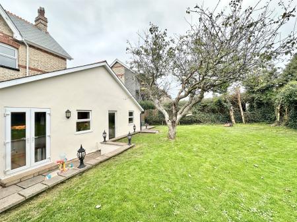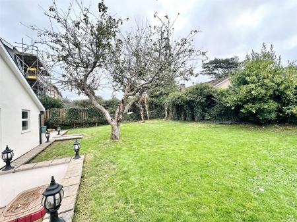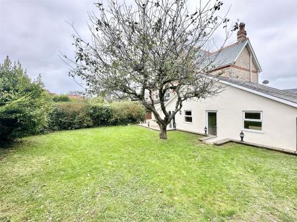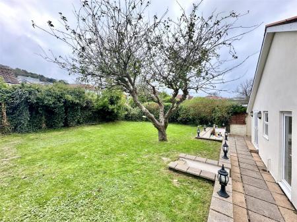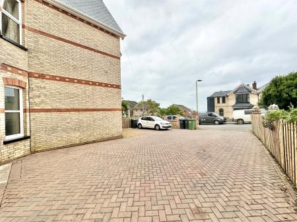- Characterful semi-detached Victorian family home
- Sought after part of town
- Delightful views over the town to the harbour
- Hillsborough
- the Bristol Channel and distant Welsh coast
- 5 good-sized bedrooms
- Lounge with original fireplace and bay window
- Separate dining room
- Large kitchen/breakfast room
- Off-road parking for 4/5 vehicles
5 Bedroom Semi-Detached House for sale in Devon
Characterful semi-detached Victorian family home
Sought after part of town
Delightful views over the town to the harbour, Hillsborough, the Bristol Channel and distant Welsh coast
5 good-sized bedrooms
Lounge with original fireplace and bay window
Separate dining room
Large kitchen/breakfast room
Off-road parking for 4/5 vehicles
30ft long attached garage/workshop
Level, enclosed sunny rear gardens
No onward chain
Nestled in a highly sought-after area of town, this attractive Victorian semi-detached family home offers a blend of classic elegance and modern convenience. Boasting exceptional views over the town, out to the harbour, Hillsborough, the Bristol Channel, and even the distant Welsh coastline, this property truly stands out.
Ideal for larger families, the house has been extended to provide ample space, featuring a bright and spacious kitchen/breakfast room perfect for casual family dining and gatherings. Within the kitchen is a 5 burner Rangemaster Professional cooker and an integrated dishwasher. The home's period charm is evident throughout, with characterful features that add warmth and personality to the space. The lounge is a perfect example, showcasing an original ornate feature fireplace, a bay window with stunning sea views, and a decorative coved ceiling that adds a touch of grandeur. A separate dining room offers a cozy space for more formal meals, while a handy office/study provides an ideal setup for those who work from home.
A significant highlight of the property is its extensive car parking facilities, including a large, brick-paved parking area accommodating several vehicles—a rare find in homes of this type. Additionally, the property features an impressive 30-foot-long integral garage/workshop, offering abundant space for storage, hobbies, or vehicle maintenance.
The property includes five generous bedrooms spread across the upper two floors, providing ample accommodation for family and guests alike. Two of the bedrooms, including the main bedroom, enjoy the superb sea and coastal views. The large family bathroom is equipped with a Jacuzzi bath and shower over, offering a spa-like retreat for relaxation. Also on the top floor there is access into a very large loft store room and there is excellent scope and potential to convert this space, quite straightforwardly, into another room, if required and subject to any necessary consent.
Outside, the level, enclosed rear garden enjoys a sunny southerly aspect, making it a safe haven for children and pets. The garden is easily accessed via double doors from the kitchen/breakfast room, allowing for seamless indoor-outdoor living.
Conveniently located just half a mile from the high street and picturesque harbour and seafront, this home offers easy access to everyday amenities. The local Tesco supermarket, swimming pool, Brimlands playing fields, and Hillsborough's scenic walking trails are all nearby, making it a fantastic location for families and outdoor enthusiasts. With schools for all ages within close reach, this is an ideal spot to raise a family.
With no onward chain, this delightful family home, full of excellent facilities in a prime location, is one not to be missed.
Ground Floor
Entrance Porch 5'8" x 3'9" (1.73m x 1.14m).
Entrance Hall 17'2" x 6'8" (5.23m x 2.03m).
Lounge 15'3" x 14' (4.65m x 4.27m).
Dining Room 12' x 12' (3.66m x 3.66m).
Kitchen/Breakfast Room 16' x 12' (4.88m x 3.66m).
Office 12' x 8'4" (3.66m x 2.54m).
Cloakroom/WC 3'8" x 3'3" (1.12m x 1m).
First Floor
Landing
Bedroom 1 16'2" x 14'3" (4.93m x 4.34m).
Bedroom 2 12'4" x 11'6" (3.76m x 3.5m).
Bedroom 3 (L-Shaped) 12'3" x 10'8" (3.73m x 3.25m).
Family Bathroom 10'1" x 5'9" (3.07m x 1.75m).
Second Floor
Landing
Bedroom 4 12'9" x 12'4" (3.89m x 3.76m).
Bedroom 5 12'3" x 11'2" (3.73m x 3.4m).
Separate WC
Large Loft Storage
Outside
Attached Garage 30'5" x 14'5" (9.27m x 4.4m).
Applicants are advised to proceed from our offices in an easterly direction along the high street and on into Portland Street. Follow this road up the hill and continue on passing Lantern Court (McCarthy & Stone) and at the traffic lights turn right onto New Barnstaple Road. Continue along New Barnstaple Road for approximately 450 metres and proceed around the sharp left-hand bend. A further 180 metres long the road turn first left into Crofts Lea Park. 3 Crofts Lea Park will be found just 20 metres along the road on the right-hand side.
Important information
This is not a Shared Ownership Property
This is a Freehold property.
Property Ref: 55837_ILF240331
Similar Properties
North Morte Road, Mortehoe, Woolacombe
2 Bedroom Semi-Detached House | Offers in excess of £500,000
A beautifully presented, much improved and low maintenance 2 bedroom, 2 bathroom semi-detached home built in 2005 and si...
Kingsley Avenue, Ilfracombe, Devon
4 Bedroom Detached House | Guide Price £500,000
A very spacious imposing 4 bedroom (1 en-suite) detached family home situated in a private tucked away yet convenient su...
Hartland View Road, Woolacombe, Devon
3 Bedroom Detached Bungalow | Offers in excess of £500,000
A beautifully presented and deceptively spacious 3 bedroom (1 en-suite) detached bungalow situated in a popular resident...
3 Bedroom House | £505,000
Situated in the in the 'picture postcard' seaside village of Mortehoe is this beautifully presented 3 bedroom end-terrac...
2 Bedroom Apartment | £515,000
SPACIOUS 2 BEDROOM MODERN APARTMENT WITH EXCELLENT SEA AND COASTAL VIEWS!!A beautifully presented 4 year old high specif...
Bicclescombe Park Road, Ilfracombe, Devon
4 Bedroom Detached House | £520,000
A simply stunning and highly individual four bedroom (1 en-suite) detached family home, situated in arguably one of the...
How much is your home worth?
Use our short form to request a valuation of your property.
Request a Valuation

