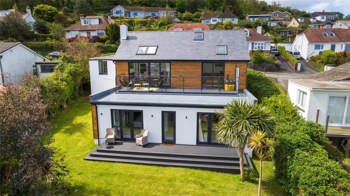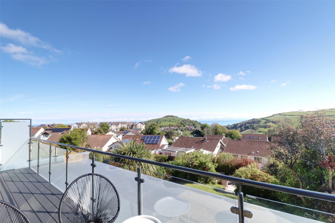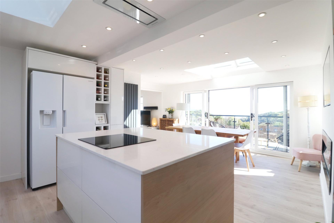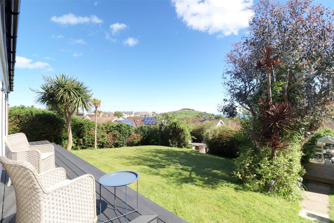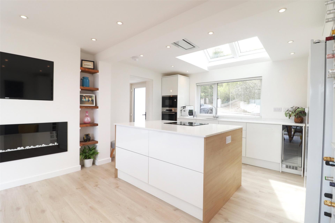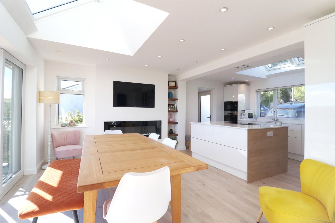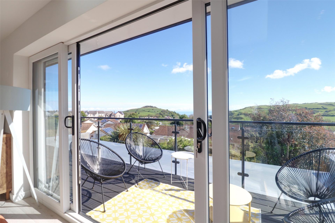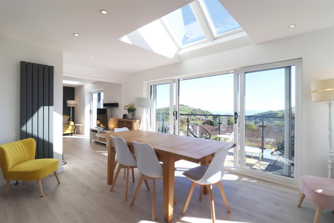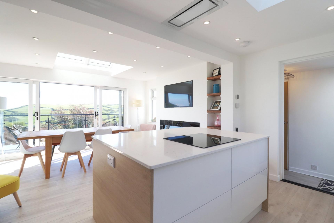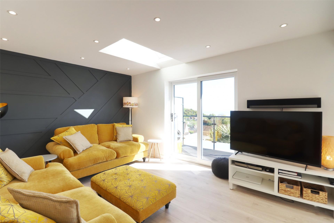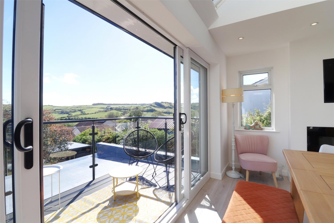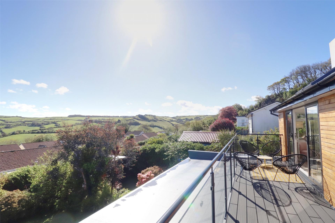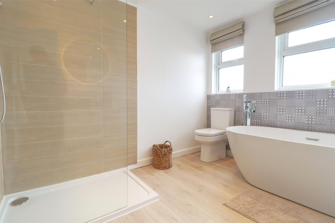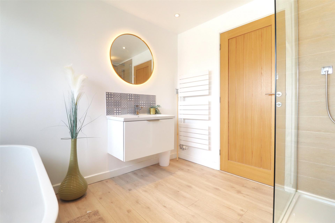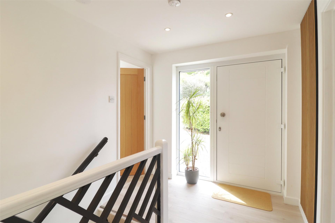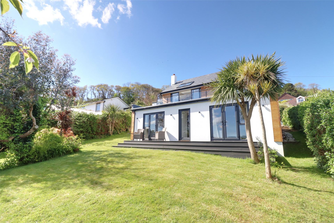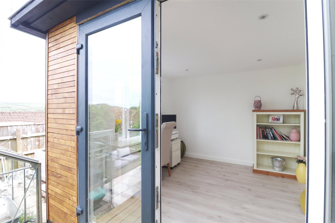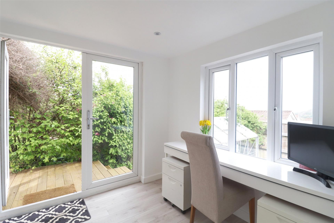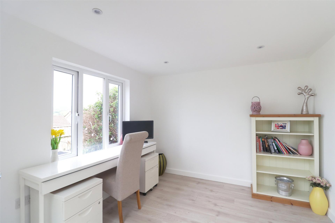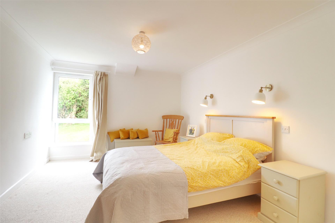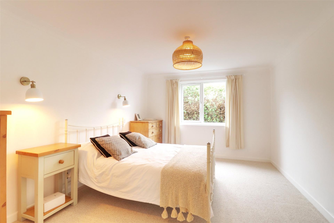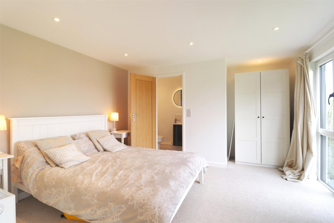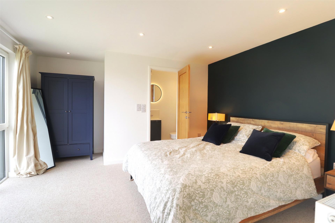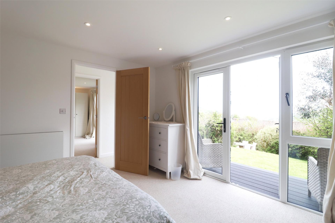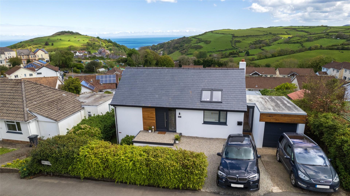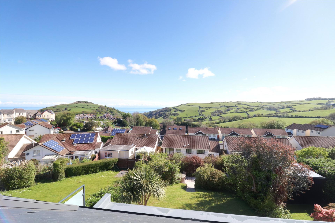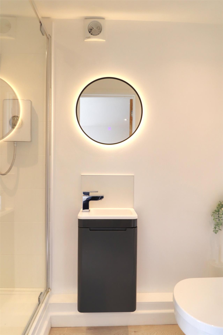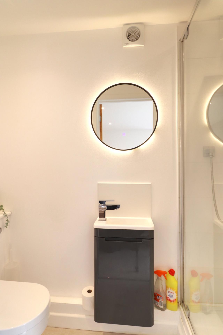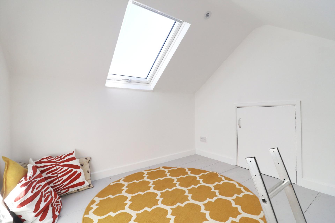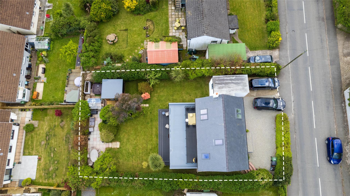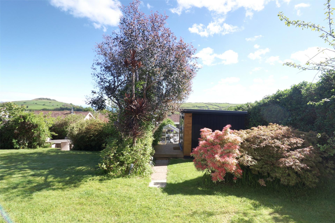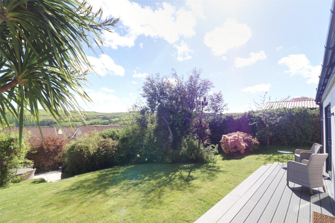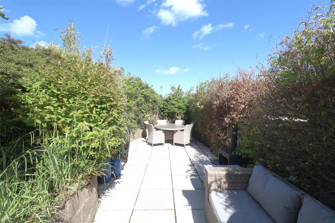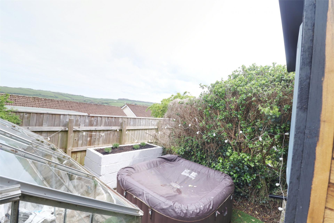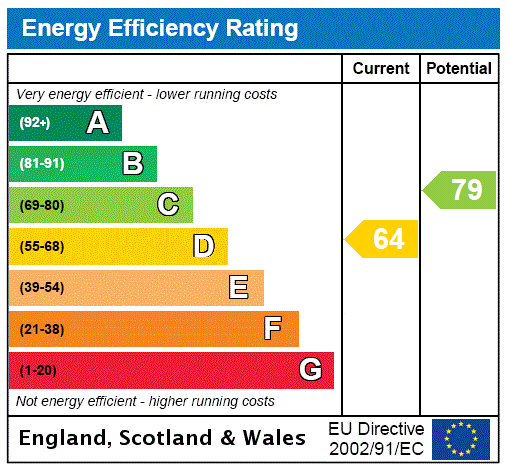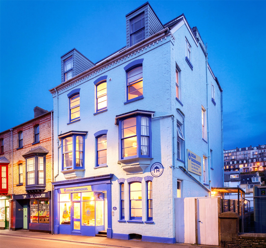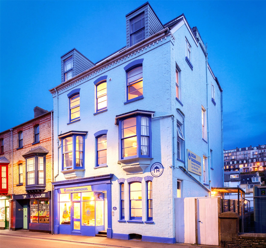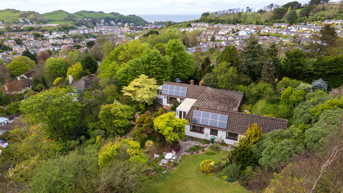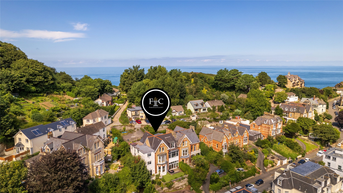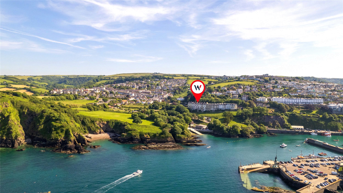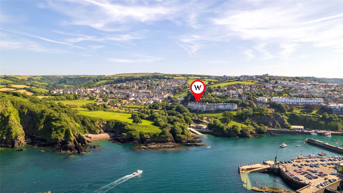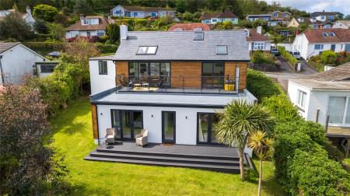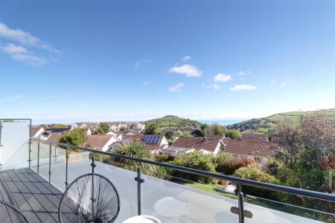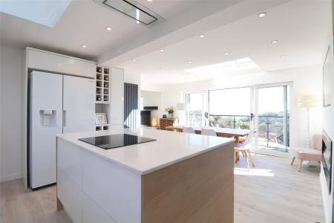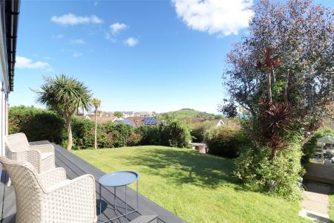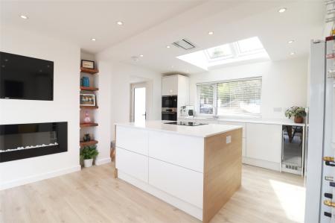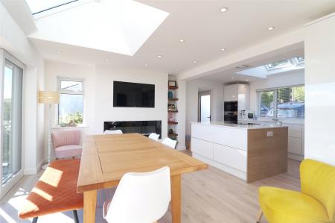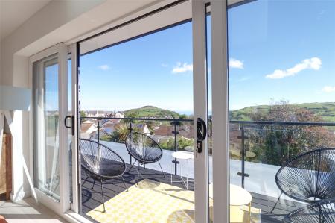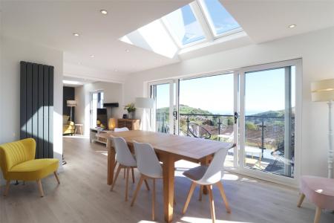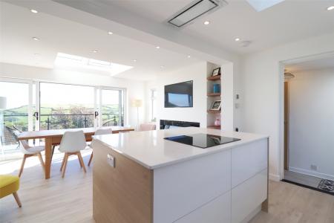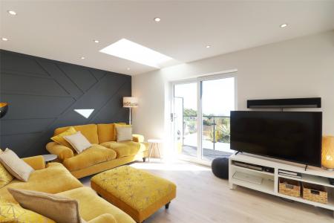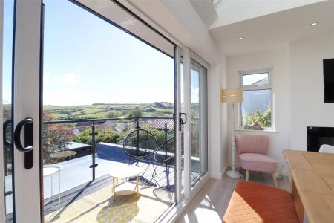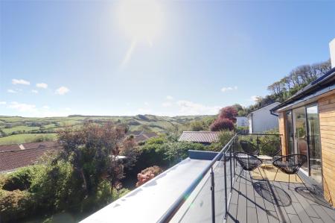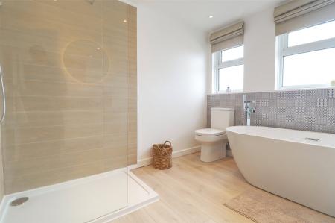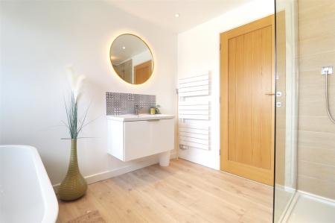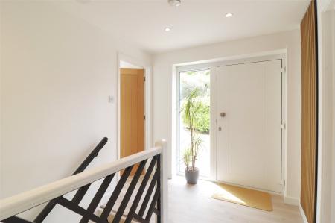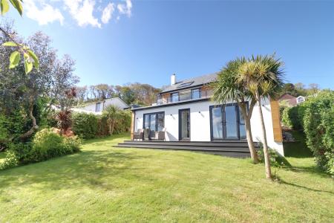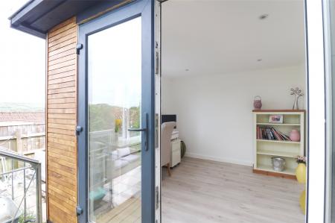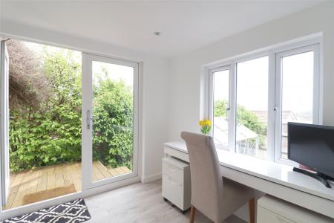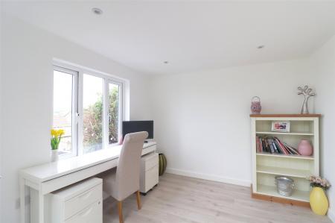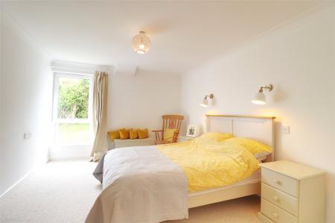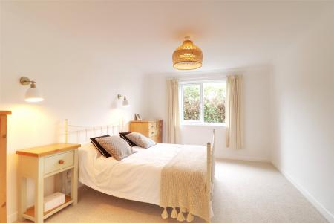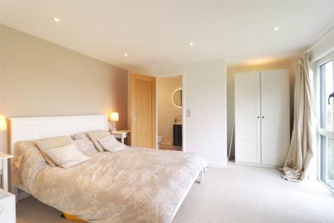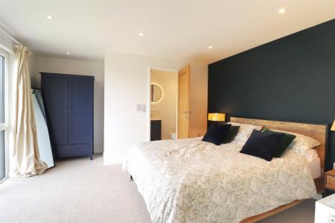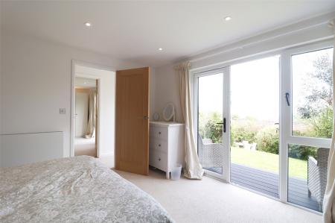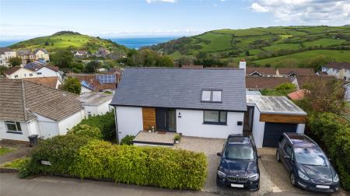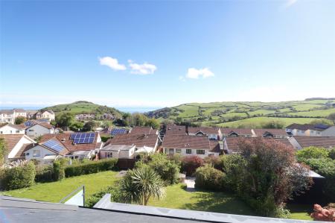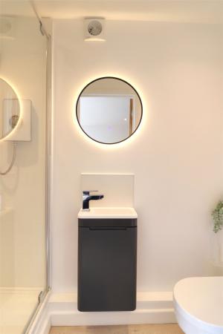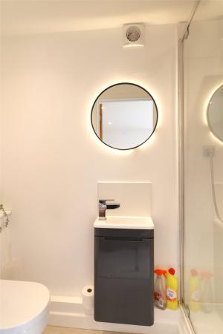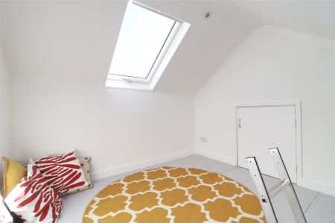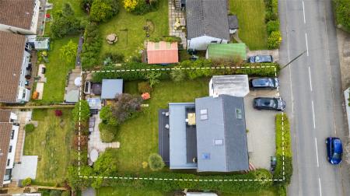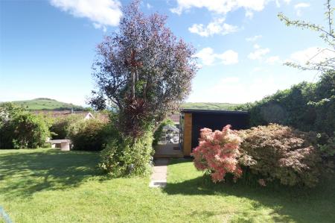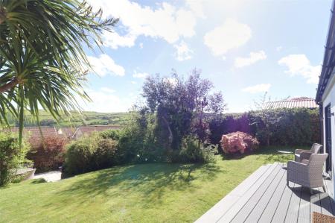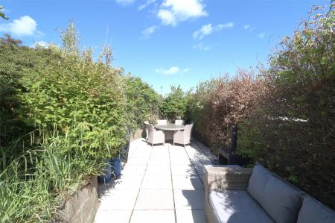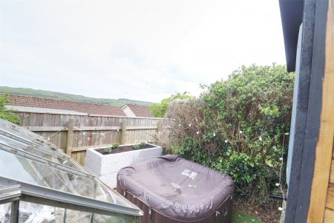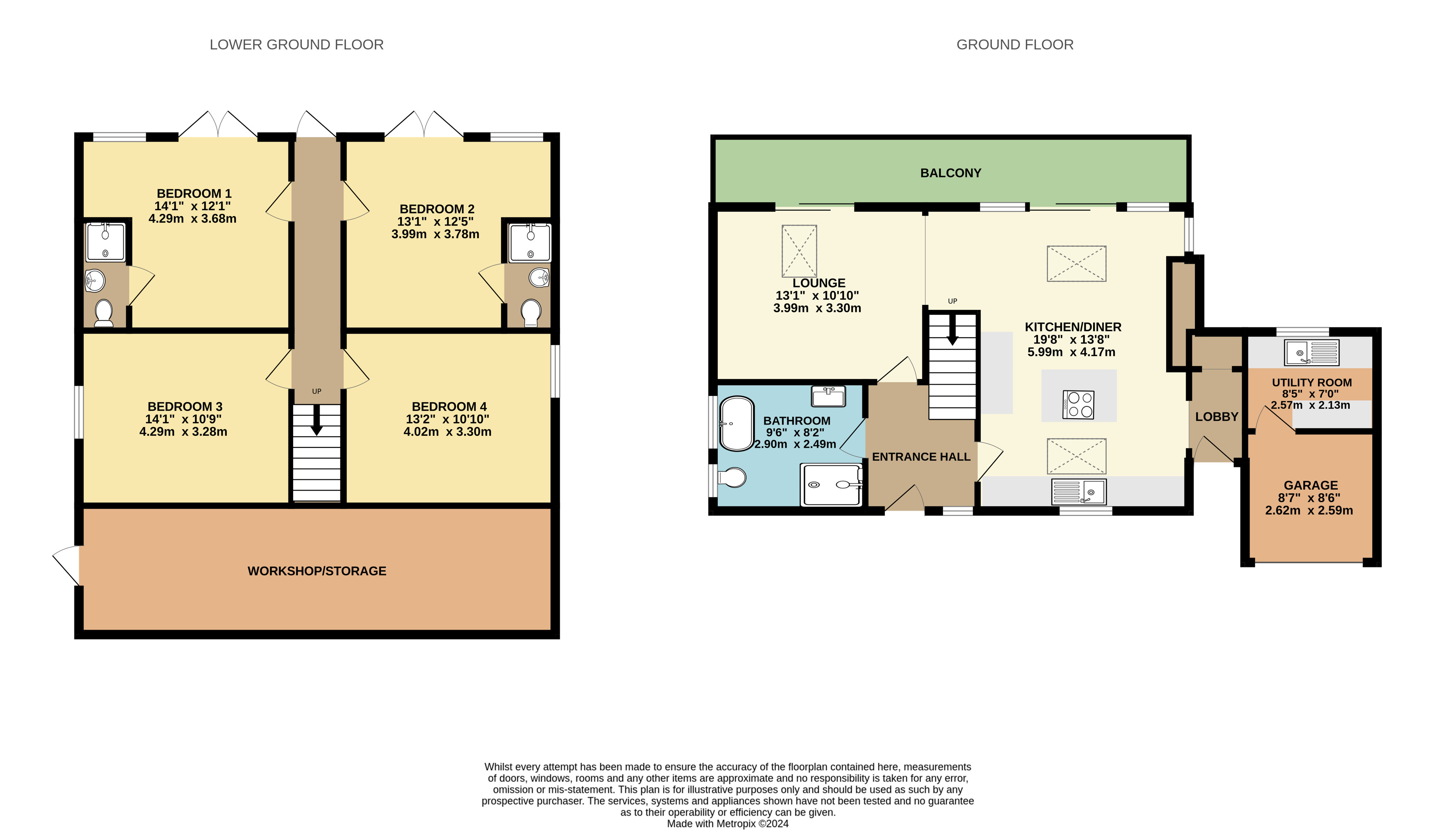- A deceptively spacious four bedroom (2 en-suite) detached house that has been sympathetically extended and finished to an extremely high standard
- Hive central heating control system
- uPVC double glazing throughout
- Breath taking coastal views to the rear elevation
- Detached home office in the garden
- Ample off street parking
- Utility Room with under floor heating
- Delightful mature garden to the rear
- Great for those looking to escape the busy cities for a life on the coast and in the countryside
- Rare opportunity to purchase a home of this type and calibre
4 Bedroom Detached House for sale in Devon
A deceptively spacious four bedroom (2 en-suite) detached house that has been sympathetically extended and finished to an extremely high standard
Hive central heating control system
uPVC double glazing throughout
Breath taking coastal views to the rear elevation
Detached home office in the garden
Ample off street parking
Utility Room with under floor heating
Delightful mature garden to the rear
Great for those looking to escape the busy cities for a life on the coast and in the countryside
Rare opportunity to purchase a home of this type and calibre
This is a deceptively spacious four bedroom (2 en-suite) detached house that has been sympathetically extended and finished to an extremely high standard, with gorgeous fixtures and fittings and a chic contemporary interior design theme. This wonderful family home provides a very light, well balanced space, which is superbly configured for personal lifestyle and entertaining and has delightful feeling of elegance and opulence throughout which reflects its prime coastal location.
The feeling of space is immediately evident as soon as you walk through the front door into the entrance hallway. The entrance hallway is light and airy, and provides a nice space to receive guests, with all doors leading off to the principle rooms. From the entrance hallway, there is a pull-down ladder which gives hatch access to a well-insulated occasional loft/storage room. The attention to detail and quality is hard to ignore, with luxury vinyl flooring coupled with bespoke oak doors throughout. The main social hub of the property is the impressive open plan kitchen/diner. This room is flooded with natural light and is fully equipped with a comprehensive range of base and eye level soft close units, attractive island unit, quartz worktop surfaces, space for a large fridge freezer, integrated wine cooler, dishwasher, Bosch induction hob, microwave and oven. Undoubtedly, the highlight of this room is the coastal view to the front elevation that stretches across the Bristol Channel and beyond. Further features in this room include two Velux sky lights, media wall incorporating a Sony TV, shelving, and a flame effect electric fire. There is also access out on to the sea facing balcony. The balcony itself is a great size and stretches across the full width of the property and is made from a high-quality composite material. There is a glass balustrade and ample space for an outside table and chairs.
The living room is the perfect place to relax and unwind and provides a copious amount of space for sizeable furniture. There is also access out on to the balcony, where the vibrant sunset views can be enjoyed. The family bathroom is an immaculately presented four-piece suite, comprising of a large corner shower unit, free standing bathtub, vanity unit with wash basin, WC and heated towel rail. There is another entrance to the property from the front, which is located in between the kitchen and garage. This door leads in to an inner lobby, which in turn provides access into the kitchen/diner and the utility room. The utility room is a good size and has a range of base and eye level units, sink unit, under floor heating and spaces and plumbing for a washing machine, tumble drier and fridge freezer. From the utility room there is access into the garage and a pleasant view to the front elevation. The garage has power and light connected, with an up and over door and would make a great workshop or storage area.
Moving through the property to the lower ground floor, there are four good size double bedrooms. Bedrooms 1 and 2 are located at the rear of the property and benefits from both having a modern shower room en-suite, sea views to the rear elevation and access out to the rear garden. All four bedrooms have ample space for free standing furniture.
Outside to the rear of the property there is a delightful garden, which is quite simply a gardeners paradise and a haven for birds of all description. Leading out from bedrooms 1 and 2, there is a decked area where views across the town towards the Bristol Channel can be enjoyed. The rear garden is predominantly laid to lawn which is an ideal space for aesthetic and recreational purposes. There is an abundance of plants, mature hedges and shrubs, a greenhouse and patio area that would be ideal for outside dining. One of the properties stand out features is the detached home office, that is fully insulated and has power and light connected. The home office enjoys a pleasant view and could be utilized as a studio or gym. The garden has side access from both sides of the property that lead up the driveway. At the front of the property there is a driveway with granite chippings, which provides parking for up to 4 cars. There is further on street parking available within the road. There is a large storage room/workshop with power and light connected which is accessed from an external door, at the left hand side of the property.
This is a special property in a truly wonderful location and an internal viewing is highly advised to appreciate what's on offer.
Ilfracombe town centre has a variety of small independent shops as well as larger supermarkets, schools for all ages, a health centre, cottage hospital, theatre, post office and a bank. The picturesque sea front and harbour has further shops, bars and some fantastic restaurants. Wildersmouth Beach and the famous Victorian hand carved "Tunnels" beach are along the esplanade which leads down to the picturesque harbour and the renowned artist Damien Hirst's influence can be felt by the addition of many art galleries which have appeared over recent years together with his majestic 60ft tall "Verity" statue at the harbour mouth. Barnstaple, North Devon's main trading centre is approximately 12 miles away with many of the big name shops and a rail link to the inter-city network. North Devon has a huge amount to offer with the fabulous golden sand surfing beaches at Woolacombe, Croyde and Saunton just a short car ride away. The Exmoor National Park is also within easy reach and enjoys some breath-taking scenery and miles and miles of walking.
Ground Floor
Entrance Hall
Kitchen/Diner 19'8" x 13'8" (6m x 4.17m).
Lounge 13'1" x 10'10" (4m x 3.3m).
Bathroom 9'6" x 8'2" (2.9m x 2.5m).
Utility Room 8'5" x 7' (2.57m x 2.13m).
Garage 8'7" x 8'6" (2.62m x 2.6m).
Lower Ground Floor
Bedroom 1 14'1" x 12'1" (4.3m x 3.68m).
Ensuite
Bedroom 2 13'1" x 12'5" (4m x 3.78m).
Ensuite
Bedroom 3 14'1" x 10'9" (4.3m x 3.28m).
Bedroom 4 13'2" x 10'10" (4.01m x 3.3m).
Outside
Workshop/Storage
Garden Home Office 9'3" x 9'2" (2.82m x 2.8m).
Applicants are advised to proceed from our office in an easterly direction along the High Street. Follow the road in to Portland Street and continue up the hill and past Lantern Court (McCarthy & Stone). At the traffic lights take the right hand turn in to the New Barnstaple Road and continue up this road and around the sharp left bend. Follow the road passing the turnings to Channel View, Crofts Lea Park and Willow Close. 3 Seaview Estate will be a short distance up past the Willow Close turning on the left hand side.
Important information
This is not a Shared Ownership Property
This is a Freehold property.
Property Ref: 55837_IFC240013
Similar Properties
St. James Place, Ilfracombe, Devon
House | £595,000
Seafront 13 bedroom guest house, most recently operating as an independent hostel. This is a large property with space f...
St. James Place, Ilfracombe, Devon
13 Bedroom House | £595,000
Seafront 13 bedroom guest house, most recently operating as an independent hostel. This is a large property with space f...
Kingsley Avenue, Ilfracombe, Devon
5 Bedroom Detached Bungalow | Guide Price £590,000
On the market for the very first time since its construction in 1975, this individually designed and unique 5 bedroom, 4...
10 Bedroom Semi-Detached House | Offers in region of £625,000
Keswick House is a very well presented substantial semi-detached and extended Victorian Villa situated in the favoured T...
Larkstone Terrace, Ilfracombe, Devon
11 Bedroom House | £625,000
A great opportunity to buy a long established licenced guest house with sea views to the rear and within a short stroll...
Larkstone Terrace, Ilfracombe, Devon
Hotel | £625,000
A great opportunity to buy a long established licenced guest house with sea views to the rear and within a short stroll...
How much is your home worth?
Use our short form to request a valuation of your property.
Request a Valuation

