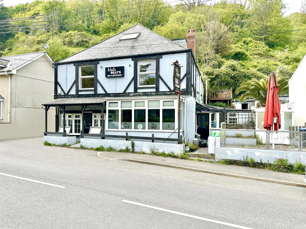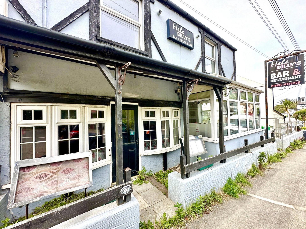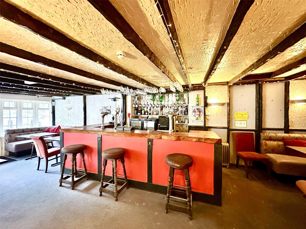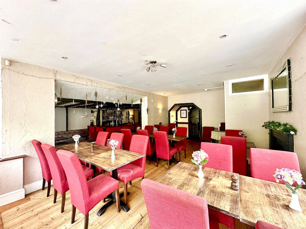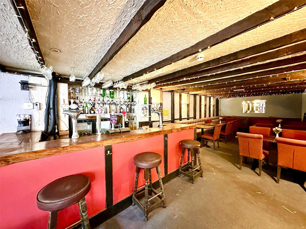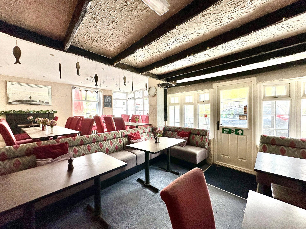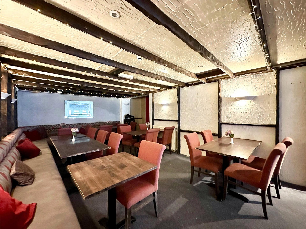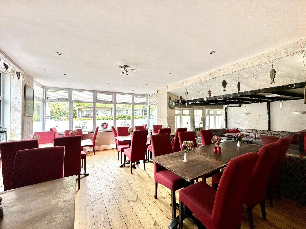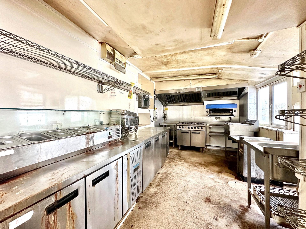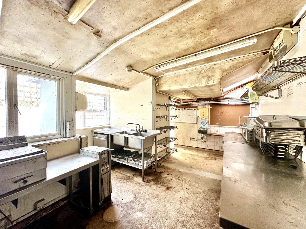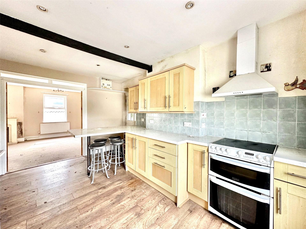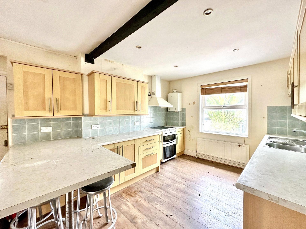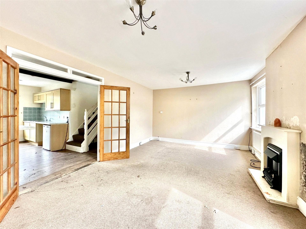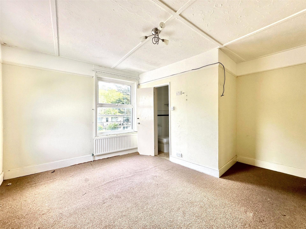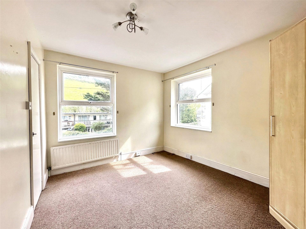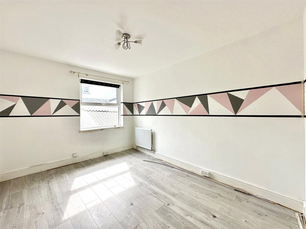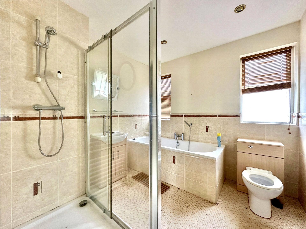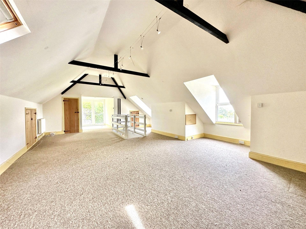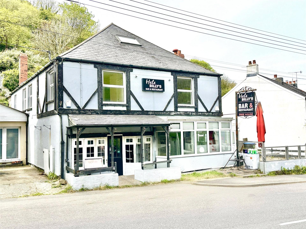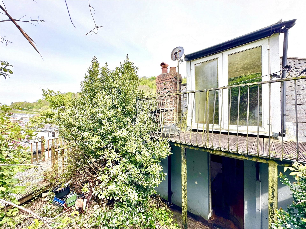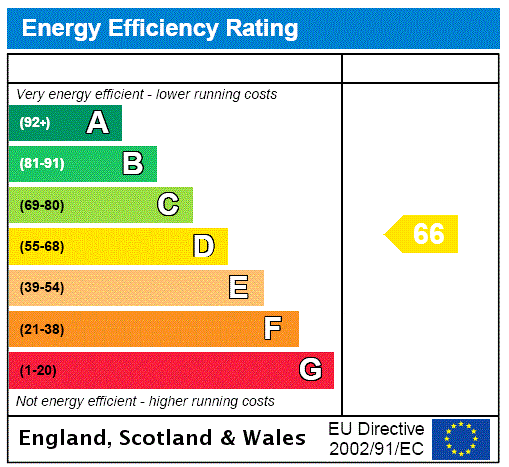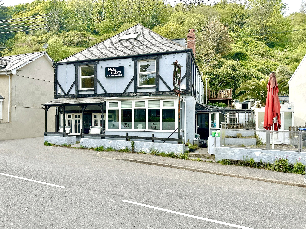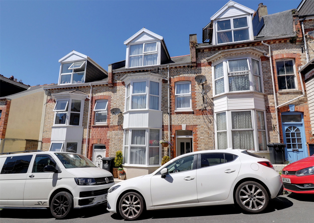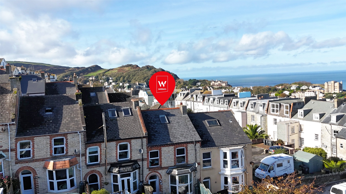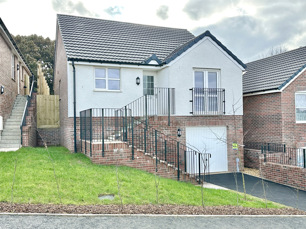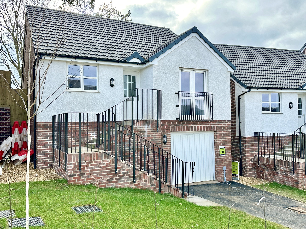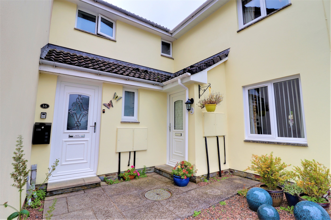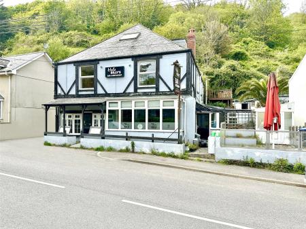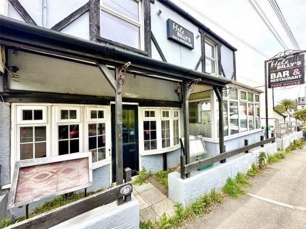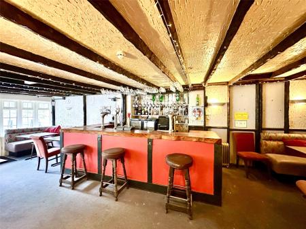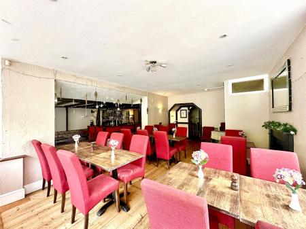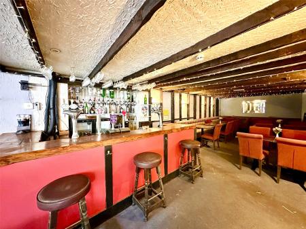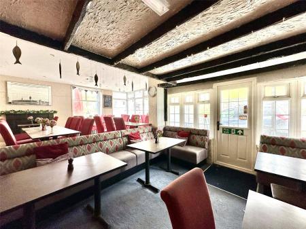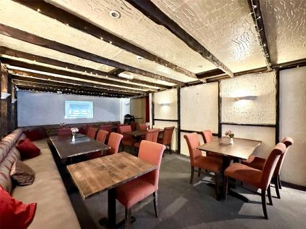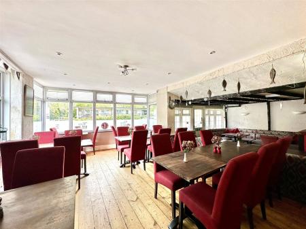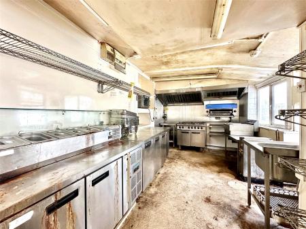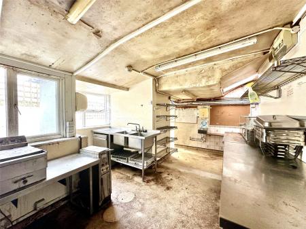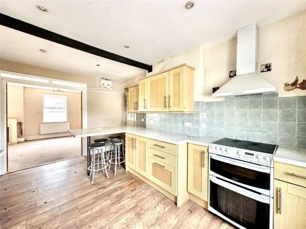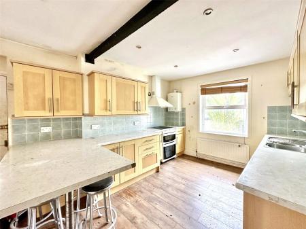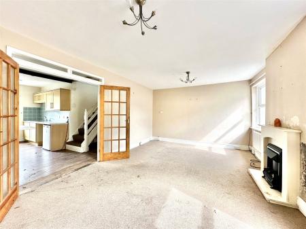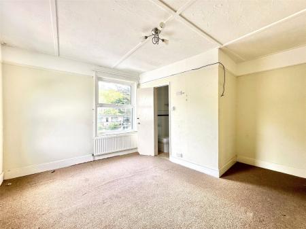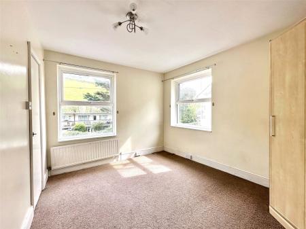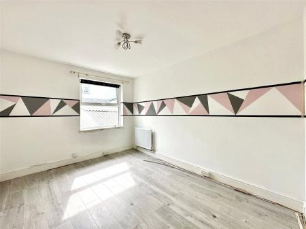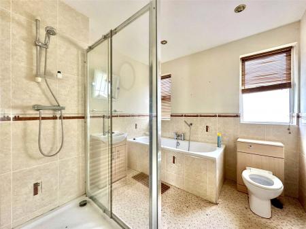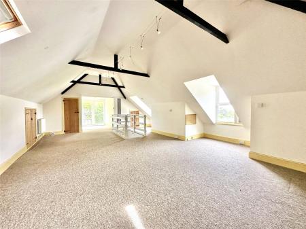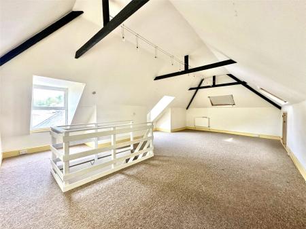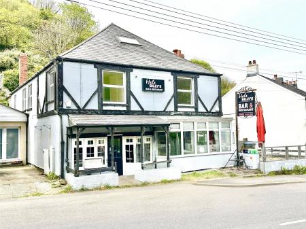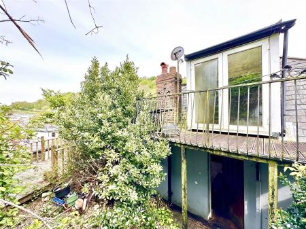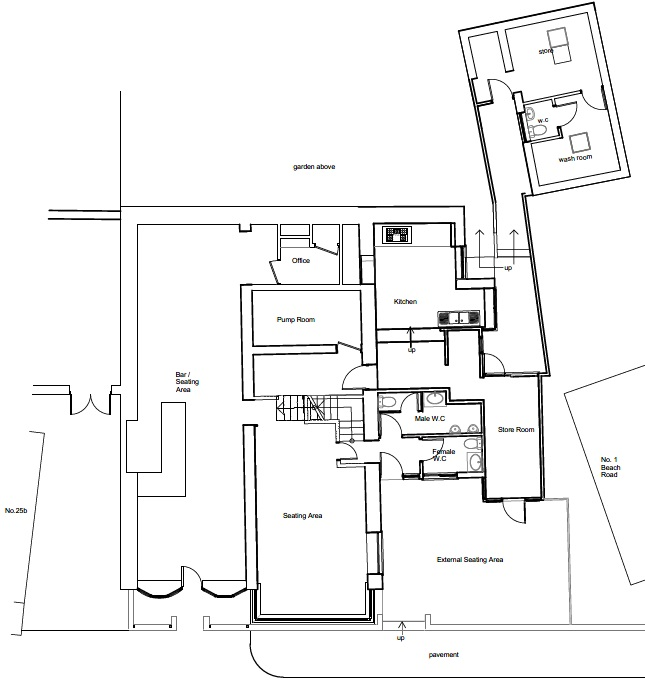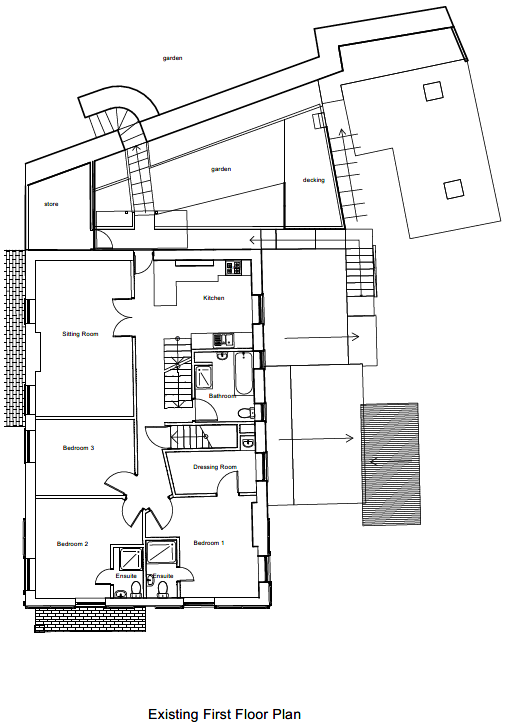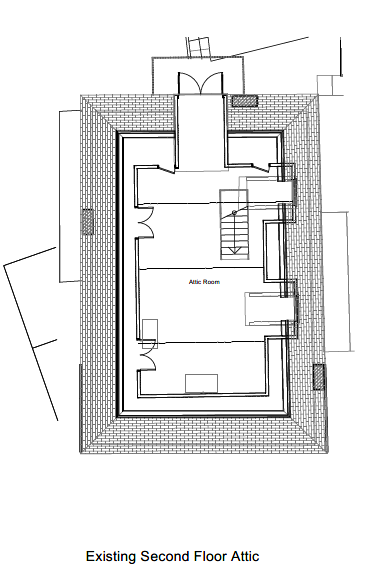- Former Pub and Restaurant with living accommodation over
- Ideal for residential development or commercial uses
- Planning permission passed for conversion to two large 2 bedroom maisonettes
- Potential to convert to one large residential dwelling (subject to consent)
- Overall floor area of 219m2 (3,434ft2)
- Single storey ancillary building/store at the rear
- Large sloping plot and gardens with sea views; in total 0.19 acres
- Just 200 metres from Hele Beach
- Great scope and potential in a sought after location
- No onward chain
Pub for sale in Devon
Former Pub and Restaurant with living accommodation over
Ideal for residential development or commercial uses
Planning permission passed for conversion to two large 2 bedroom maisonettes
Potential to convert to one large residential dwelling (subject to consent)
Overall floor area of 219m2 (3,434ft2)
Single storey ancillary building/store at the rear
Large sloping plot and gardens with sea views; in total 0.19 acres
Just 200 metres from Hele Beach
Great scope and potential in a sought after location
No onward chain
THE PROPERTY
The property has been used in the past for a variety of purposes including a guest house, restaurant, tea room and in more recent years has been used as a large freehold freehouse/restaurant and a private home. The building is now vacant and is in need of some modernisation and renovation works.
Planning permission was granted on 5th December 2023 for the conversion and change of use of the bar and restaurant to form two individual residential apartments thus giving the property plenty of scope for significant redevelopment. The consented planning provides for two large 2 bedroom maisonettes each with their own areas of garden/outside space. There is also potential to obtain consent for the property to become one large single residential dwelling as well if desired but this would require a fresh application to the Local Authority.
At present, the building is arranged with accommodation over three floors. The ground floor is the commercial space and comprises what was a 24 seater restaurant area with a large through bar, with public toilets, a commercial kitchen and freezer room. The private accommodation is located on the upper floors. On the first floor there are three bedrooms (two with en-suite facilities, one with a dressing room), a guest bathroom and to the rear there is a 20ft lounge and a private kitchen. On the top floor level there is a further bedroom/games room with sea views. In total, there is approximately 319m2 (3,434ft2), of floor area within the property. (Floor area taken from the EPC).
In all, the property occupies a large plot of approximately 0.19 acres with amenity spaces immediately adjacent to the building in the form of courtyards, patios and a couple of balconies at the rear. There is a very large albeit steep and overgrown rear garden which extends away from the property and up over the side of the hill. Furthermore, there is a store shed and useful additional detached single storey office building come store with a wc to the rear as well.
LOCATION
Fronting the main Eastern approach road into the resort of Ilfracombe within the popular hamlet of Hele, the subject premises are in a prime position for passing trade. The property is within a short distance of the picturesque Hele Cove and beach, large public car park and un-restricted parking on the main roadside. The town of Ilfracombe is approximately 1 ½ miles away and offers a host of tourist facilities including beaches, tennis courts, gift shops and of course the harbour. Ilfracombe has undergone much inward investment in recent years including a Wetherspoon's Public House, a Tesco's, a Lidl's and Co-Op supermarkets. The world renowned artist Damien Hirst has given on loan to the town a statue called 'Verity' which is located on the pier which has attracted thousands of day visitors to the resort. There are schools for all ages, a Medical Centre and Hospital and the usual facilities you would expect to find in a good-sized town.
Ground Floor - Former Commercial Area
Entrance Hall 9'5" x 4'5" (2.87m x 1.35m).
Ladies Toilet 7'2" x 4'4" (2.18m x 1.32m).
Gents Toilet 12'1" x 5' (3.68m x 1.52m). Including toilet cubicle
Seating/Dining Area 26'3" x 12'9" (8m x 3.89m).
Through Bar & Lounge 42'5" x 12'9" (12.93m x 3.89m).
Office/Store 9'8" x 5'4" (2.95m x 1.63m).
Inner Lobby 13'1" x 4'10" (4m x 1.47m).
Pump Room/Beer Cellar 12'9" x 6'6" (3.89m x 1.98m).
Commercial Kitchen 19'5" x 9'3" (5.92m x 2.82m).
Freezer Room/Side Conservatory 14'3" x 7' (4.34m x 2.13m).
First Floor - Private Living Accommodation
Hallway 21'3" x 6'3" (6.48m x 1.9m).
Kitchen 15'1" x 10'2" (4.6m x 3.1m).
Lounge 19'10" x 12'8" (6.05m x 3.86m).
Bedroom 1 13'3" x 12'8" (4.04m x 3.86m).
Dressing Room 11'3" x 5'9" (3.43m x 1.75m).
En Suite Shower Room 7'2" x 3'7" (2.18m x 1.1m).
Bedroom 2 13'9" x 12'7" (4.2m x 3.84m).
En Suite Shower Room 6'5" x 3'8" (1.96m x 1.12m).
Bedroom 3 12'6" x 9'9" (3.8m x 2.97m).
Family Bathroom 8'9" x 8'7" (2.67m x 2.62m).
Second Floor
Living Room/Bedroom 28'4" x 15'8" (8.64m x 4.78m). Plus deep dormer recess leading to rear balcony
Applicants are advised to proceed from out offices in an easterly direction along the High Street heading out of town sign posted Combe Martin. Continue on into Portland Street and follow the road passing Lantern Court (McCarthy & Stone) and through the traffic lights. Continue along the road passing the Thatched Inn and continue over the brow of the hill and down in to Hele Bay. 26 Watermouth Road will be found at the bottom of the hill on the left-hand side, immediately opposite the Service Station.
Important Information
- This is a Freehold property.
Property Ref: 55837_BAR240435
Similar Properties
Watermouth Road, Ilfracombe, Devon
3 Bedroom Land | £275,000
A spacious link-detached property with excellent commercial and redevelopment potential, situated in a popular location...
Burrow Road, Ilfracombe, Devon
4 Bedroom Terraced House | £270,000
Offering well-proportioned accommodation throughout is this beautifully presented four bedroom (one en-suite) family hom...
Cambridge Grove, Ilfracombe, Devon
3 Bedroom Terraced House | Guide Price £265,000
34 Cambridge Grove is a perfect example of a chic, stylish, and immaculately presented terraced family home, convenientl...
The Shields, Ilfracombe, Devon
2 Bedroom Semi-Detached Bungalow | £279,995
Plot 7 - The Atherington is a delightful 2 bedroom deatched bungalow with an integral garage, garden and superb far reac...
The Shields, Ilfracombe, Devon
2 Bedroom Detached Bungalow | £279,995
Plot 10 - The Atherington is a delightful 2 bedroom detached bungalow with an integral garage, garden and superb far rea...
Langleigh Park, Ilfracombe, Devon
3 Bedroom Terraced House | £280,000
Situated in a popular residential location nestling at the foot of the National Trust owned Torrs is this well-presented...
How much is your home worth?
Use our short form to request a valuation of your property.
Request a Valuation

