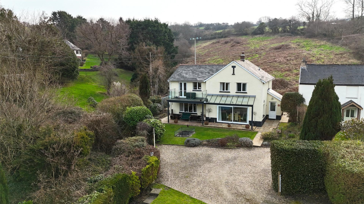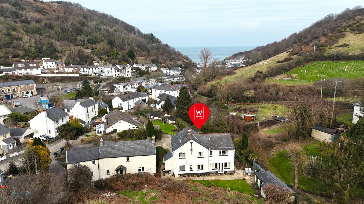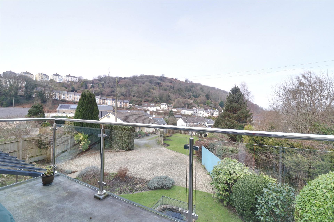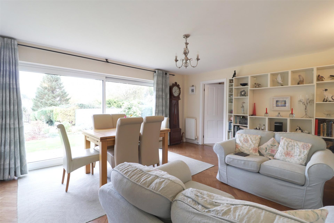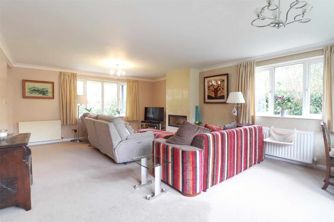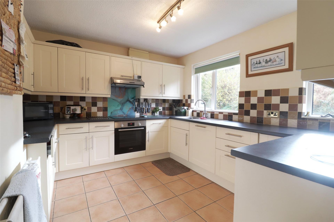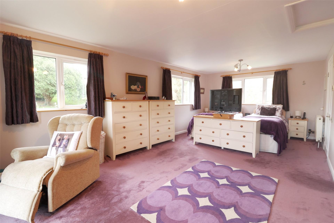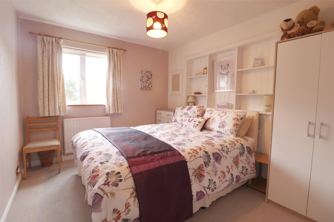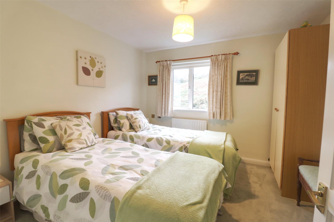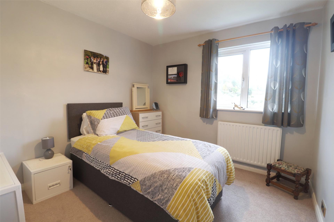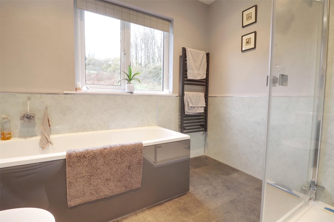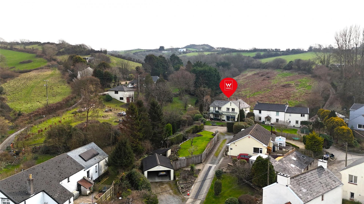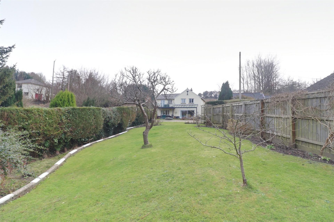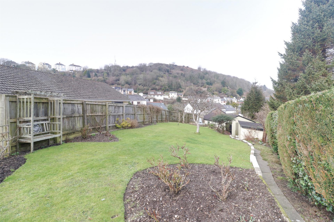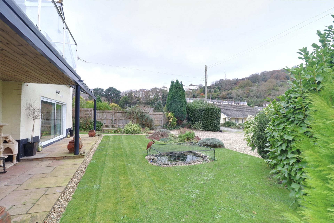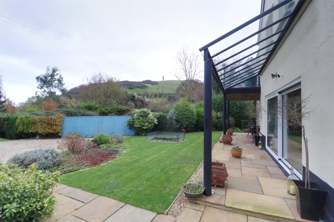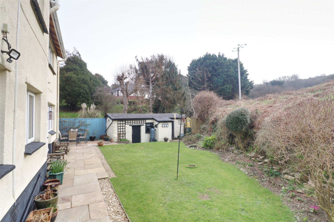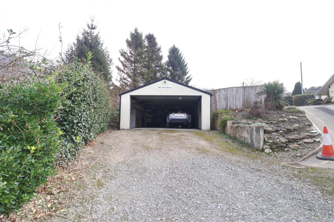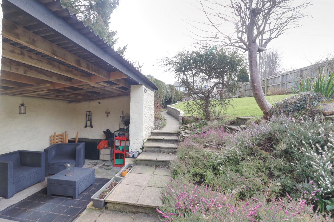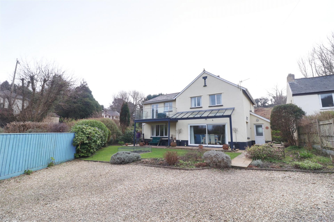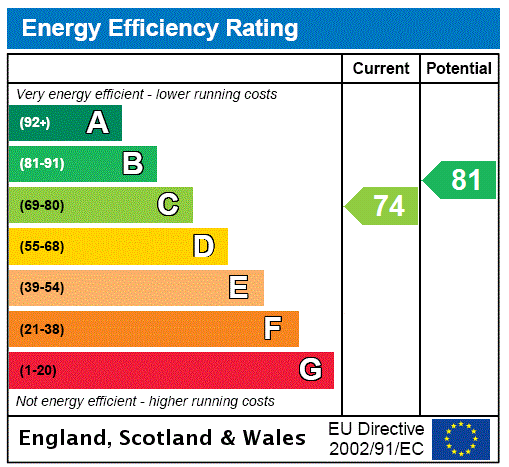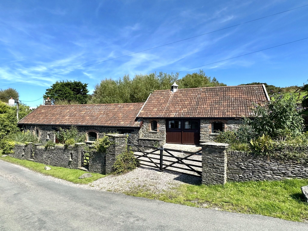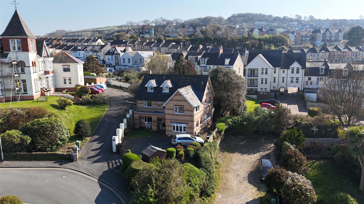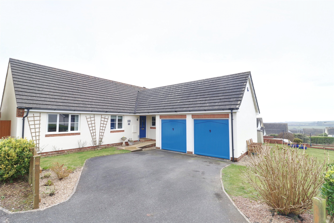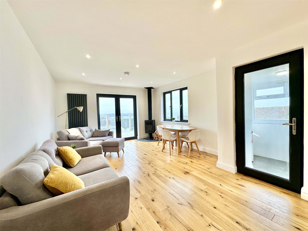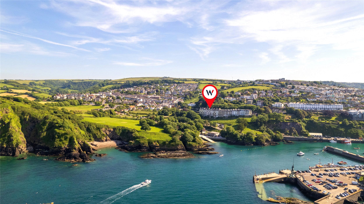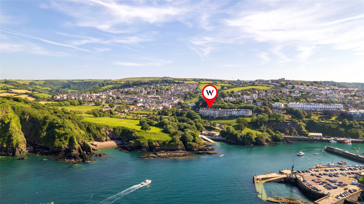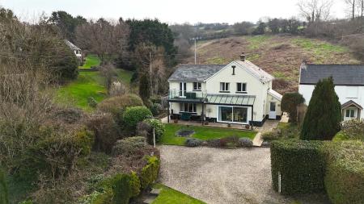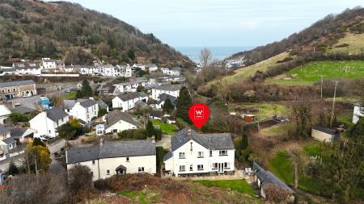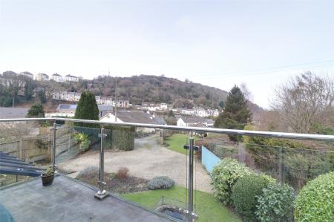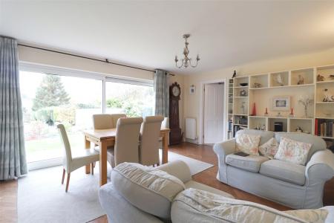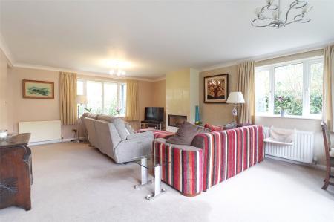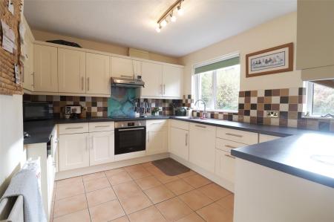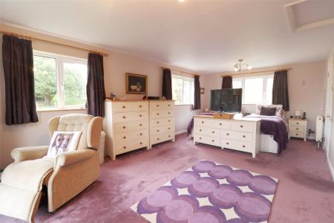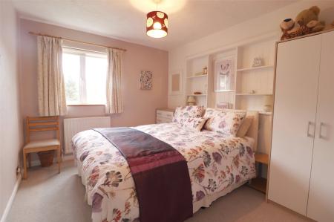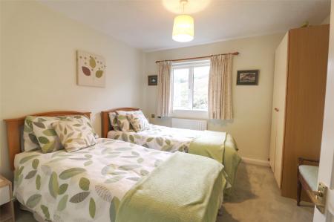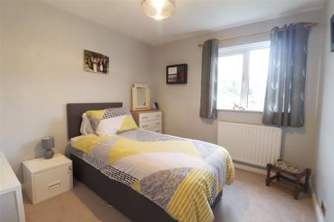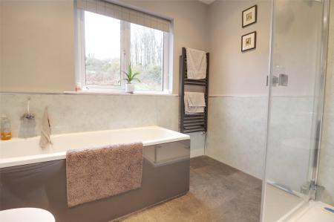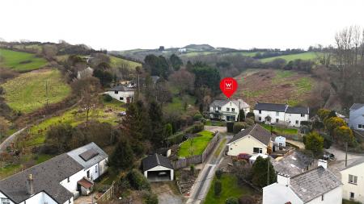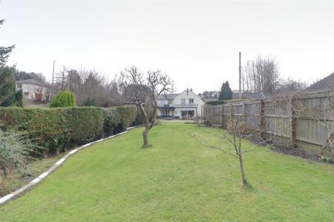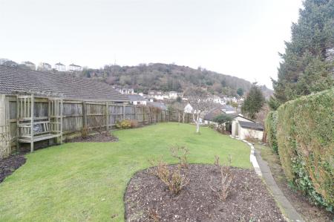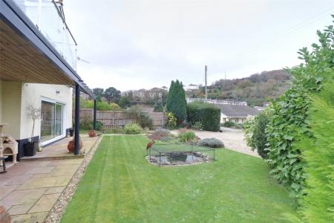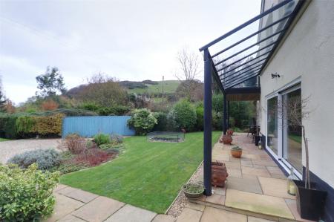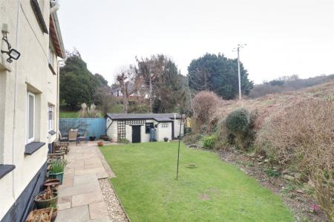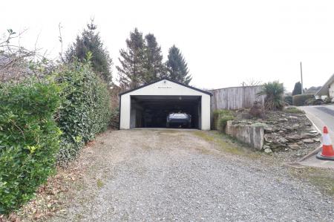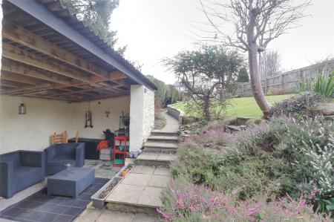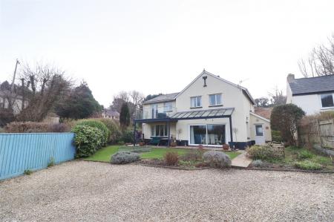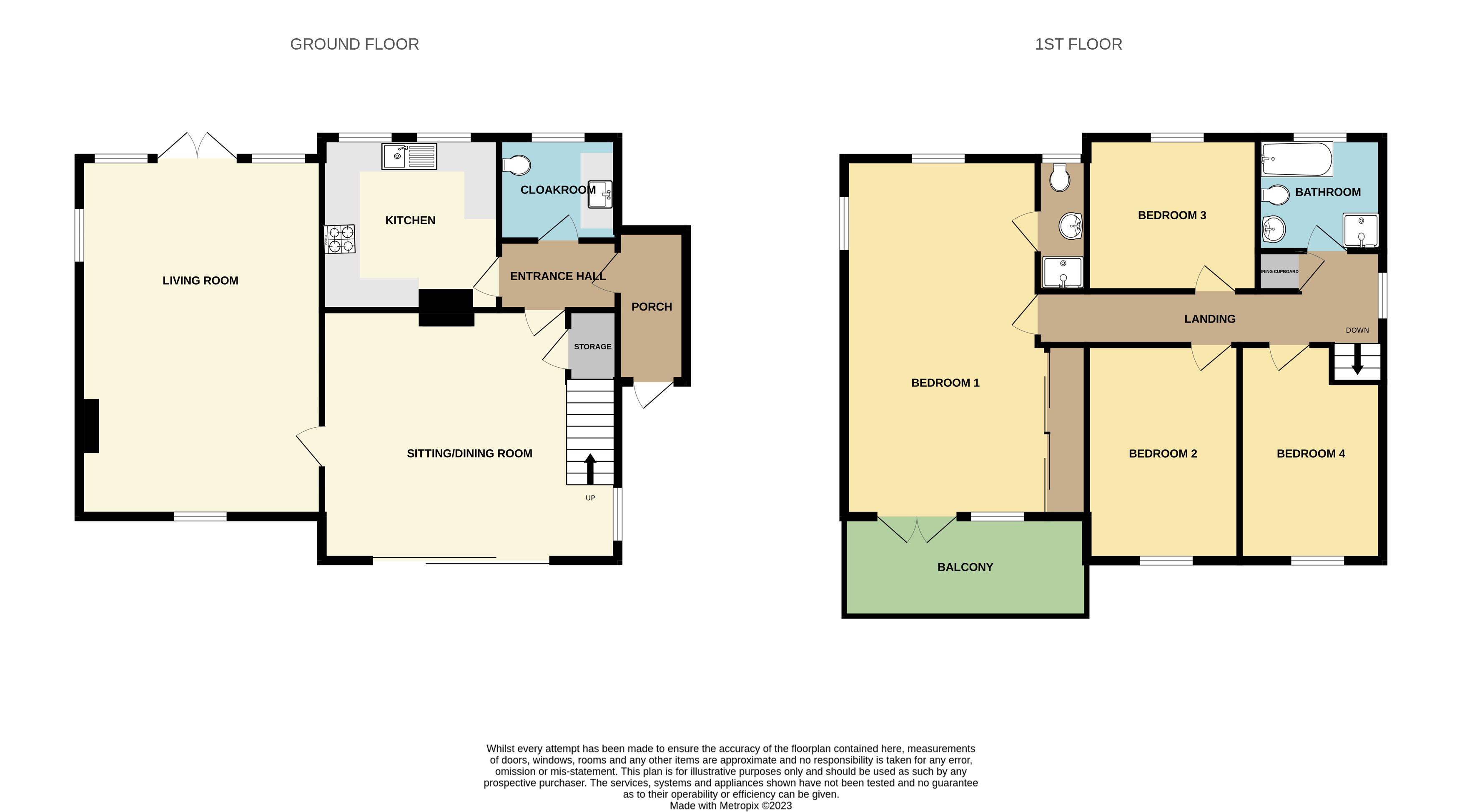- Well-presented four bedroom (1 en-suite) detached family home with well-maintained gardens to both the front and rear
- Fantastic position in a tucked away position within walking distance of Hele Bay
- Perfect family home or holiday let investment
- Gas fired central heating
- uPVC double glazed
- Ample parking for multiple cars
- Internal viewing highly advised to avoid disappointment
- Services: All mains connected
4 Bedroom Detached House for sale in Devon
Well-presented four bedroom (1 en-suite) detached family home with well-maintained gardens to both the front and rear
Fantastic position in a tucked away position within walking distance of Hele Bay
Perfect family home or holiday let investment
Gas fired central heating
uPVC double glazed
Ample parking for multiple cars
Internal viewing highly advised to avoid disappointment
Services: All mains connected
A substantial and beautifully presented detached house, nestled in a peaceful location in the popular hamlet of Hele, just a short distance from Hele Bay. This wonderful home is spacious and light filled throughout, with 4 bedrooms and two bathrooms spread across the two floors the property offers versatile accommodation ideal for the larger family. The property benefits from uPVC double glazing and has gas fired central heating. The decor is freshly presented and in neutral tones.
The ground floor living accommodation comprises of an entrance porch which in turn leads in to an entrance lobby. From the entrance lobby the door leads into the dining/sitting room, kitchen and utility/cloakroom. The kitchen is fully equipped with a range of base and eye level units, matching drawers, stainless steel sink unit and integrated appliances. The downstairs cloakroom has a WC, sink unit and space for a fridge freezer. The dining/sitting room is a delightful room and the main social hub of the property. This room has ample space for a dining table, as well as featuring a gas fire, sliding doors that lead out to the front garden, stairway leading to the first floor and a doorway leading through to the living room. The living room is a large and very impressive triple aspect room with ample space for sizeable furniture, gas fire and double glazed sliding doors that lead out to the rear garden.
Moving up through the property to the first floor, there is a large landing with a cupboard housing the hot water tank and hatch access to the loft space via a pull down ladder. The loft is insulated and boarded. Bedroom 1 is a large master suite benefitting from a modern shower room, fitted wardrobes and access out on to the balcony. Bedroom 2, 3 and 4 are all further good size double bedrooms, any of which could be utilized as an office or study if required. Bedroom 4 also has an airing cupboard. The family bathroom is a chic and stylish four piece suite comprising of a shower cubicle, bath tub, WC and wash hand basin.
Outside to front of the property there is a large gravelled driveway which provides ample parking for multiple cars. The front garden has a level lawned area surrounded by a pleasant variety of shrubs, flowers, mature hedges and verdant vegetation. There is also a fish pond in the centre of the lawn. The rear garden can be accessed from both sides of the property. The rear garden is fully enclosed and predominantly laid to lawn. There is an extensively paved patio that wraps around the garden. The land beyond the gravelled driveway as you look away from the property, which includes a lawned sizeable garden and garage is a wonderful feature to the property. The garage can fit two cars inside and has additional parking in front for at least 2 vehicles.
Mill Pond Haven is a fabulous and spacious, versatile property in a truly spectacular location and we fully recommend an early internal inspection to fully appreciate the quality on offer.
Ground Floor
Porch
Entrance Hall
Dining/Sitting Room 14'6" x 18'7" (4.42m x 5.66m).
Living Room 15'3" x 22'2" (4.65m x 6.76m).
Kitchen 11'4" x 10'4" (3.45m x 3.15m).
Cloakroom 5'3" x 7'10" (1.6m x 2.4m).
First Floor
Landing
Bedroom 1 12'2" x 22'2" (3.7m x 6.76m).
En-Suite Shower Room 3'8" x 9'4" (1.12m x 2.84m).
Balcony 6'7" x 13'8" (2m x 4.17m).
Bedroom 2 10'8" x 9'3" (3.25m x 2.82m).
Bedroom 3 10'4" x 10'4" (3.15m x 3.15m).
Bedroom 4 10'9" x 11'3" (3.28m x 3.43m).
Bathroom 7'3" x 8'4" (2.2m x 2.54m).
TENURE Freehold.
SERVICES All mains connected.
VIEWING Strictly by appointment with the sole selling agent.
COUNCIL TAX BAND E
From our Ilfracombe office with the premises on your left hand side proceed out of Ilfracombe Town in the direction of Combe Martin. On entering Hele Bay keep a close eye on the left hand side as the road becomes Watermouth Road. There is a sharp right hand turning on to Old Berrynarbour Road towards RGB, proceed down this road and the property will be situated in front of you down the end of a driveway, and beyond the double garage on your left hand side.
Important Information
- This is a Freehold property.
Property Ref: 55837_ILF230302
Similar Properties
2 Bedroom Detached House | £595,000
Situated in an delightful rural location on the very outskirts of Mortehoe and close to the picture postcard coastal vil...
Chambercombe Park Road, Ilfracombe, Devon
6 Bedroom Detached House | Guide Price £595,000
This well-presented modern detached spacious, bright and airy home has versatile accommodation with 5/6 bedrooms and 4 b...
Hartland View Road, Woolacombe
3 Bedroom Detached Bungalow | £550,000
A modern detached bungalow on the periphery of Woolacombe in a sought after no through road, boasting 3 bedrooms, well-p...
Chichester Park, Woolacombe, Devon
3 Bedroom Detached Bungalow | Guide Price £600,000
A recently refurbished and well-presented 3 bedroom, 2 bathroom detached bungalow with a superb sea facing sun deck enjo...
Larkstone Terrace, Ilfracombe, Devon
11 Bedroom House | £625,000
A great opportunity to buy a long established licenced guest house with sea views to the rear and within a short stroll...
Larkstone Terrace, Ilfracombe, Devon
Hotel | £625,000
A great opportunity to buy a long established licenced guest house with sea views to the rear and within a short stroll...
How much is your home worth?
Use our short form to request a valuation of your property.
Request a Valuation

