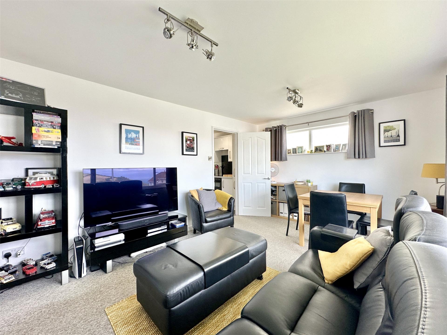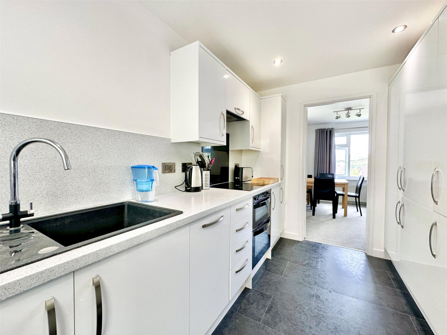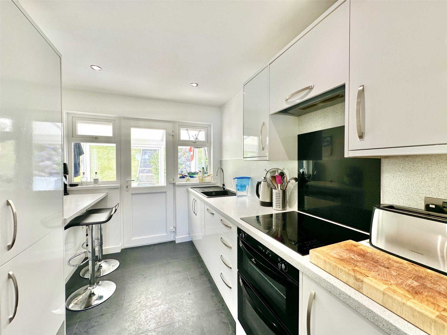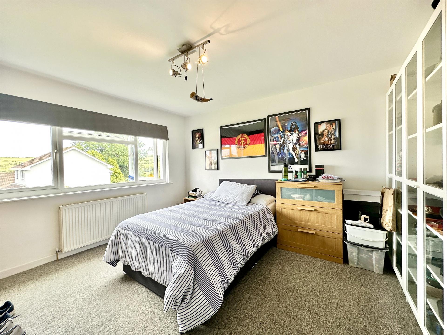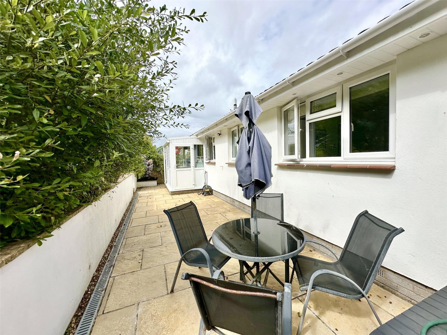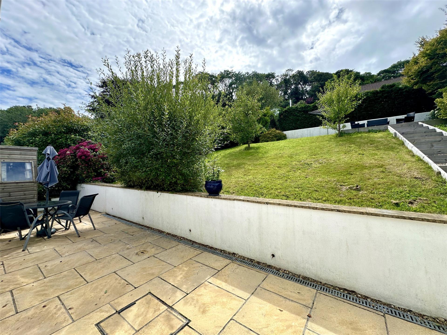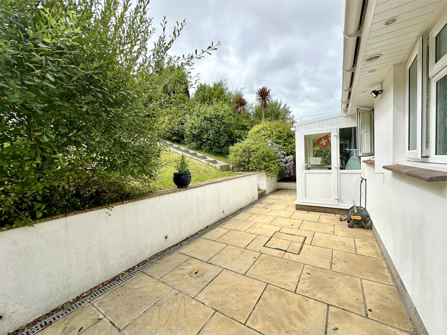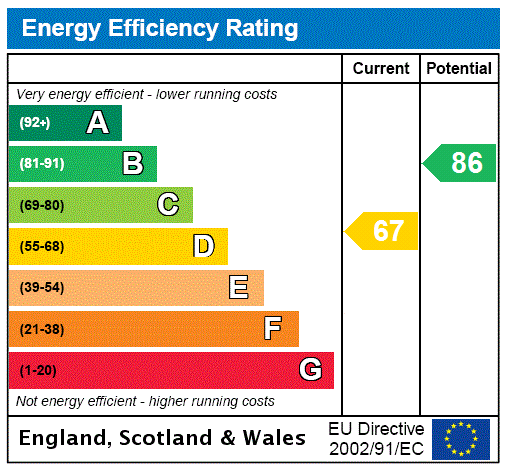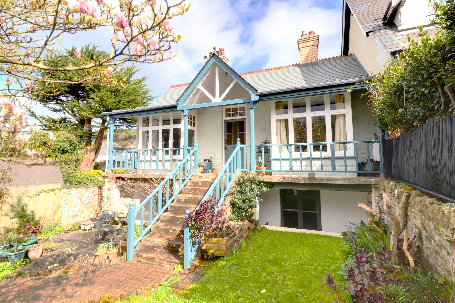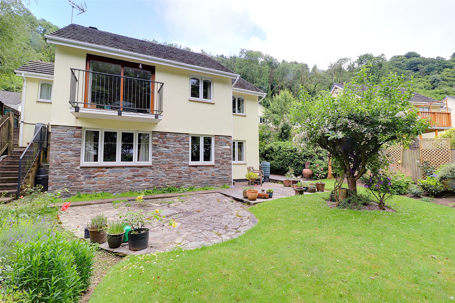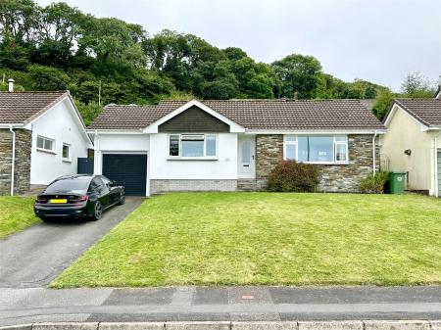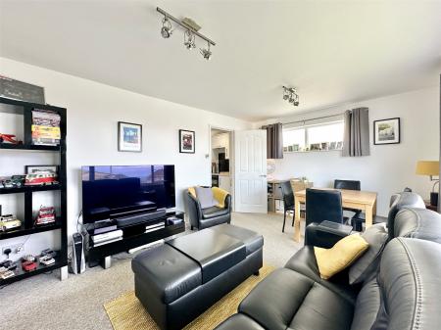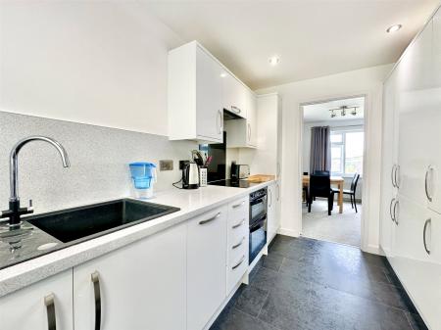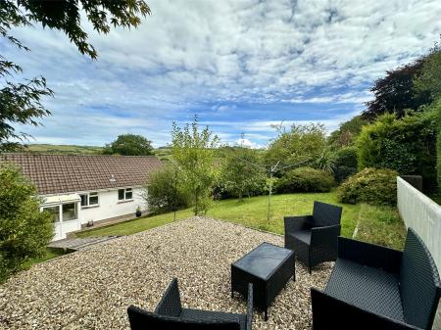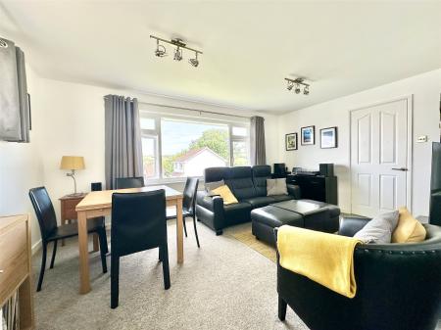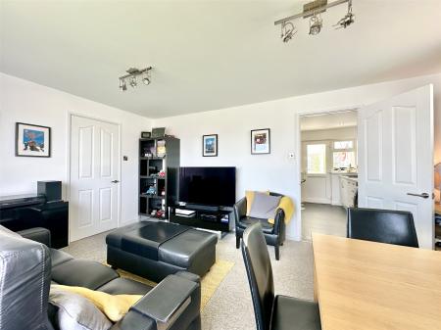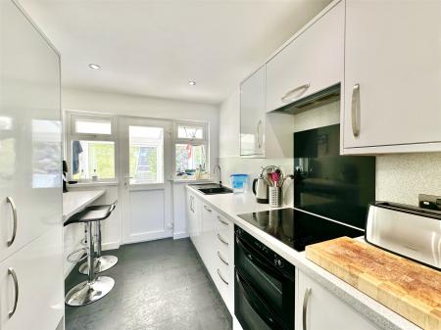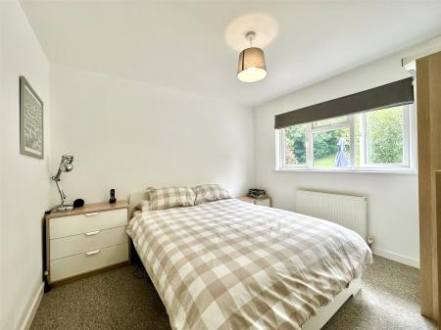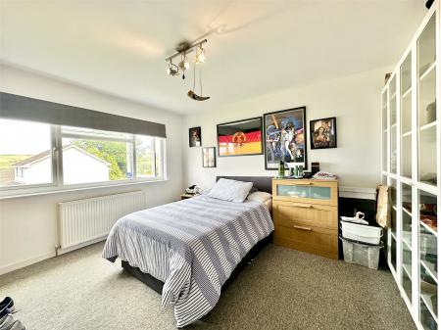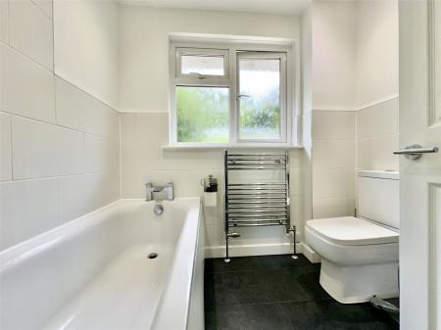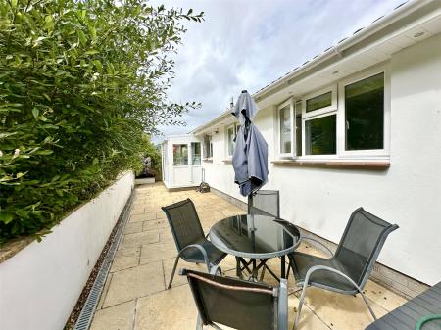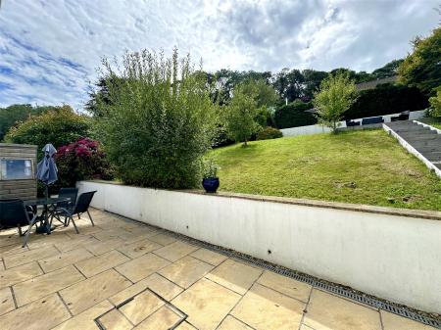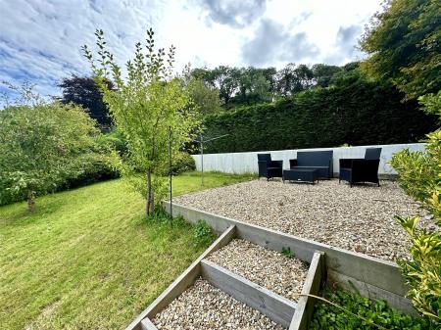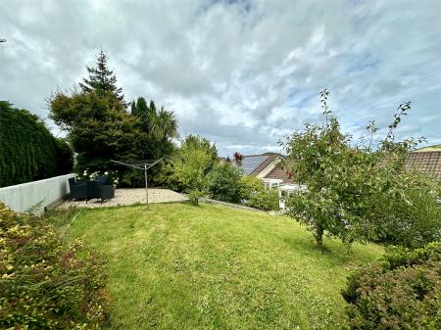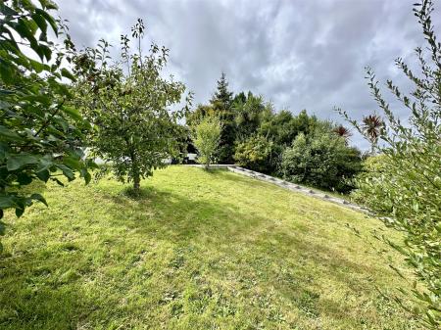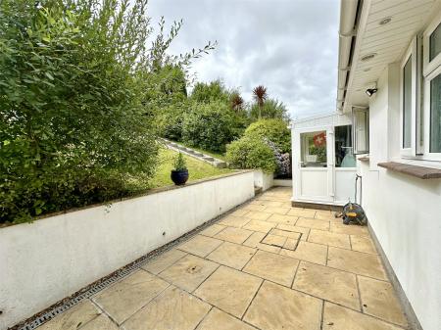- Sought after cul-de-sac location on the outskirts of town
- Excellent views over surrounding properties towards Hillsborough and the countryside
- Hele Bay and the distant Welsh Coast
- uPVC double glazed conservatory overlooking the rear garden
- Gas central heating and uPVC double glazing
- uPVC fascias
- gutters and downpipes for ease of maintenance
- Attached garage and additional parking for 2 cars
- Attractive landscaped gardens
- Approximately 1 mile from the town centre and picturesque harbour
3 Bedroom Detached Bungalow for sale in Devon
Sought after cul-de-sac location on the outskirts of town
Excellent views over surrounding properties towards Hillsborough and the countryside, Hele Bay and the distant Welsh Coast
uPVC double glazed conservatory overlooking the rear garden
Gas central heating and uPVC double glazing
uPVC fascias, gutters and downpipes for ease of maintenance
Attached garage and additional parking for 2 cars
Attractive landscaped gardens
Approximately 1 mile from the town centre and picturesque harbour
Short distance of the local Tesco Supermarket
Ideal retirement purchase
26 Willow Close is a beautifully maintained, well-presented and much improved detached bungalow situated in a small cul-de-sac on the popular 'Treelands' close located towards the outskirts of the town. Bungalows in this close are always very popular when they come up for sale.
Willow Close is a select cul-de-sac on the outskirts of the town, close to the Tesco supermarket and approximately 1/2 mile from the town centre and sea front. The present owner has carefully maintained and improved the property over recent years with the accommodation benefitting from gas central heating, uPVC double glazing and uPVC fascias, gutters, soffits and down pipes for ease of maintenance. There is a modern fitted kitchen and bathroom as well as delightful and well-manicured gardens to the front and rear. There is an attached garage and additional parking for 2 cars. The property also enjoys excellent views over surrounding properties towards Hillsborough, Hele Bay, the Bristol Channel, distant Welsh Coast and inland over surrounding countryside.
The bungalow is pleasantly decorated throughout in mainly neutral tones and has bright and airy accommodation. There is an entrance hall which has a useful store cupboard and the hatch to the loft space. The 16' x 11' lounge has a large picture window to the front enjoying excellent views over surrounding properties towards the countryside, Hillsborough, Hele Bay, the Bristol Channel and the distant Welsh Coast. Leading from the lounge is a modern fitted kitchen which comprises a range of base and wall units, complimented by integrated appliances including an oven and hob with an extractor canopy over, a fridge/freezer and dishwasher. At the rear of the kitchen a door opens into a small uPVC double glazed conservatory which has plumbing for a washing machine and direct access onto a large paved patio within the attractive gardens.
There are 3 bedrooms, 2 double rooms and one single, with the master bedroom enjoying excellent views again towards the countryside, Hele Bay and the coastline. The family bathroom is fitted with a modern white suite including a panelled bath with shower and shower screen over, low level wc and a hand basin.
Outside, at the front of the property there is an open plan area of lawned garden with attractive flower beds immediately in front of the bungalow. There is a tarmac driveway which provides off road parking for 2 cars and leads to the attached garage which has an up and over door, light and power and houses the gas fired combination boiler for central heating and hot water. Within the garage there is a useful mezzanine storage area.
There is gated access from both sides of the bungalow which leads around to the rear where there is a paved patio area which stretches across the width of the bungalow. The patio can be accessed from the conservatory and has an outside tap and outside light and at the far end there is a garden shed with electric and which is located immediately behind the garage. Steps lead up through a sloping area of lawned garden which is interspersed with a variety of attractive heathers, shrubs, plants and trees. There are attractive and colourful flowerbed borders. At the top of the garden there is a good sized gravelled patio which enjoys views over the surrounding roof tops towards the countryside. The gardens are a particularly attractive feature of the property and enjoy plenty of the day time sun light.
Plans have been drawn up and passed (under permitted development rights) for an extension to the rear of the bungalow to provide larger accommodation and additional off-road parking at the front. Further details are available upon request.
We fully advise an early internal inspection of this attractive bungalow to avoid disappointment.
Entrance Hall 13'9" x 4'5" (4.2m x 1.35m).
Lounge 15'10" x 11'1" (4.83m x 3.38m).
Kitchen 10'6" x 7'10" (3.2m x 2.4m).
Conservatory 7'10" x 4'9" (2.4m x 1.45m).
Bedroom 1 12'6" x 10'4" (3.8m x 3.15m).
Bedroom 2 10'5" x 9'10" (3.18m x 3m).
Bedroom 3 10'5" x 6'7" (3.18m x 2m).
Bathroom 6'9" x 5'6" (2.06m x 1.68m).
Attached Garage 16'2" x 8'6" (4.93m x 2.6m).
Applicants are advised to proceed from our offices in an easterly direction along the High Street. Follow the road into Portland Street and proceed up the hill and past Lantern Court (McCarthy & Stone). At the traffic lights turn right into the New Barnstaple Road and continue up the hill for approximately 450 metres and around the sharp left hand bend. Continue along this road for a further 340 metres, turning second left into Willow Close. Follow the road for 200 metres where number 26 will be found on the right-hand side more or less opposite the 'Pine Close' turning.
Important information
This is not a Shared Ownership Property
This is a Freehold property.
Property Ref: 55837_ILF240292
Similar Properties
Highfield Terrace, Ilfracombe, Devon
5 Bedroom Terraced House | £375,000
A well-presented and much improved 5 bedroom, 2 bathroom terraced family home with sea views, situated in a popular loca...
Castle Street, Combe Martin, Devon
4 Bedroom House | £375,000
Ashbourne House consists of a flexible and renovated 4/5/6 bedroom maisonette alongside a potential 3 bedroom ground flo...
Langleigh Road, Ilfracombe, Devon
3 Bedroom Detached Bungalow | Offers in excess of £375,000
Offering versatile accommodation, ideal for a family with an elderly or dependent relative, this 2/3 bedroom detached ho...
King Street, Combe Martin, Devon
3 Bedroom Semi-Detached House | Guide Price £380,000
Characterful and quaint, Upper Glen is a glorious 3 double bedroom, 2 bathroom semi-detached property located in a tucke...
Saltmer Close, Ilfracombe, Devon
3 Bedroom Detached House | £380,000
Nestled within a popular development on the outskirts of Ilfracombe town is this detached 3 double bedroom property with...
Rews Close, Combe Martin, Devon
2 Bedroom Detached Bungalow | £380,000
An immaculate, and deceptively spacious two bedroom detached bungalow situated in one of the finest roads within the pop...
How much is your home worth?
Use our short form to request a valuation of your property.
Request a Valuation


