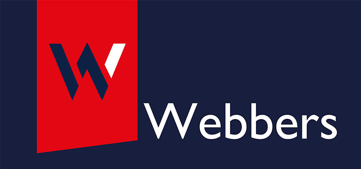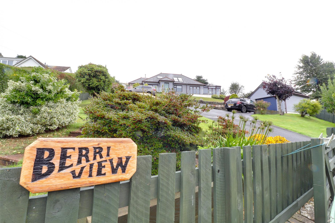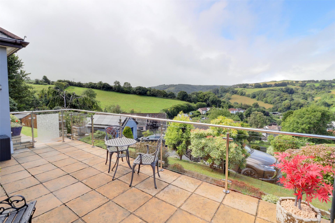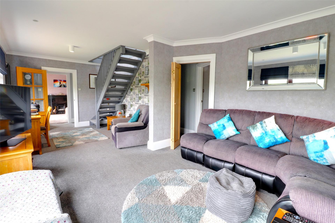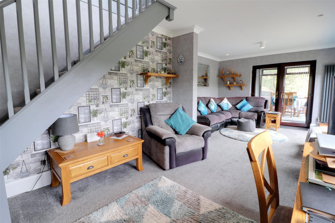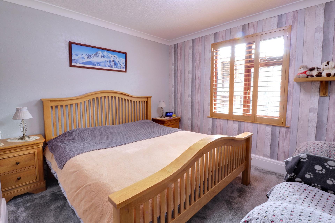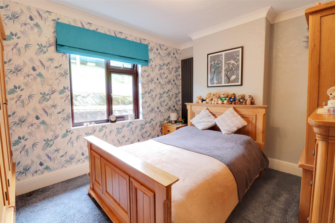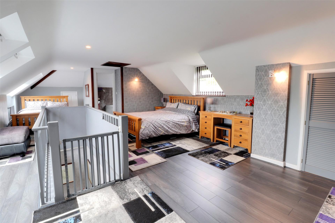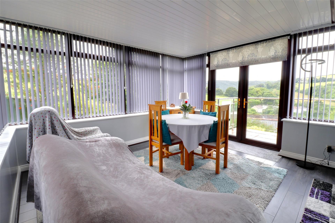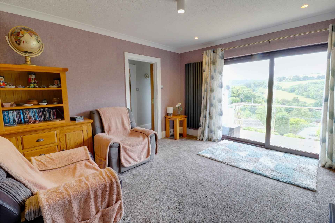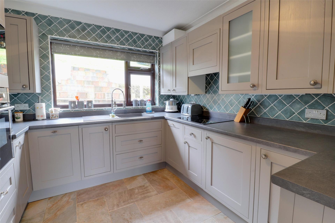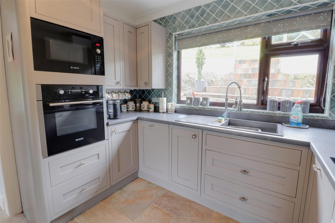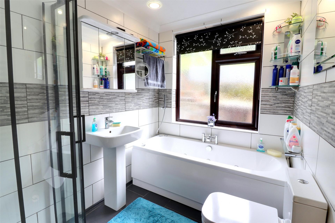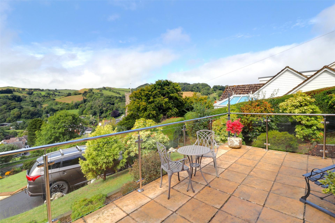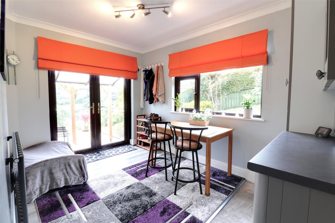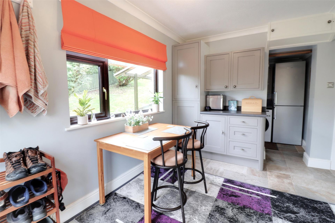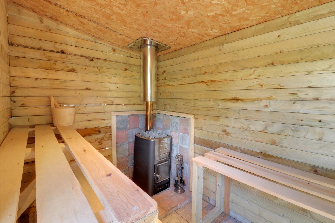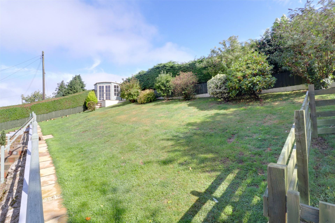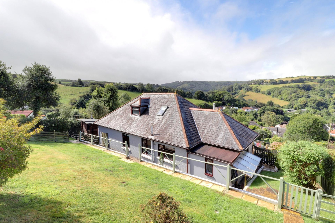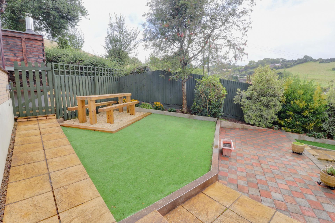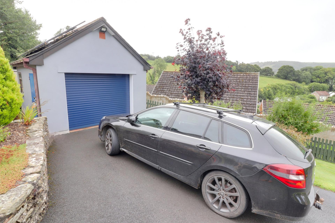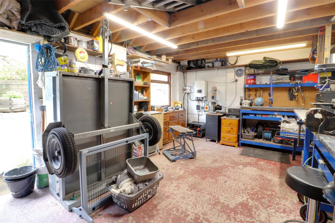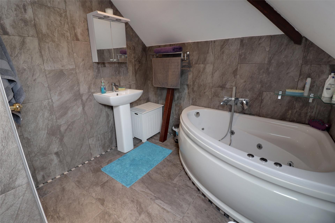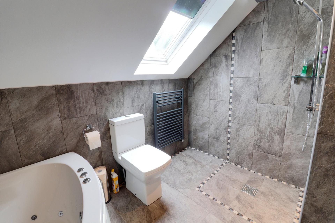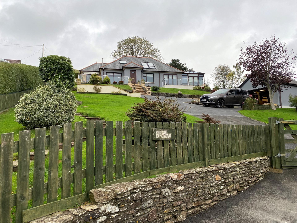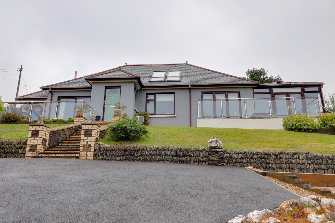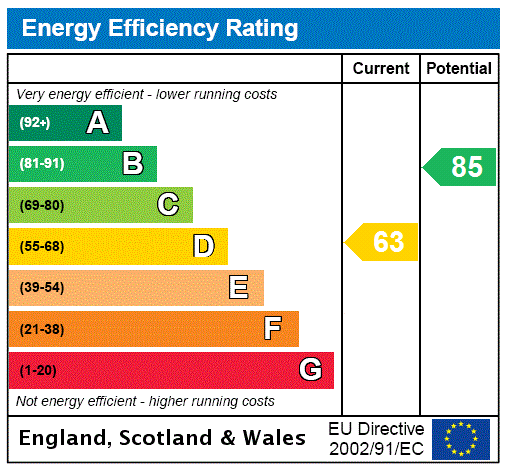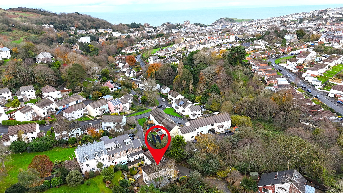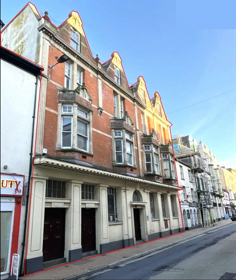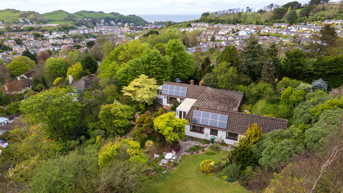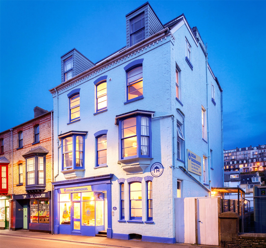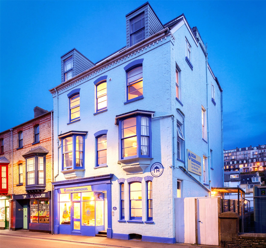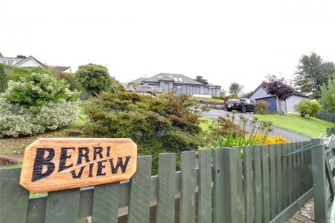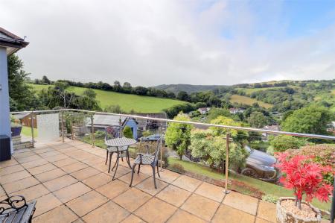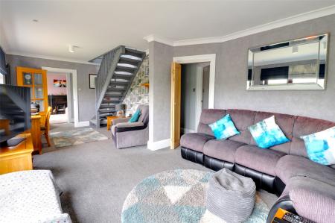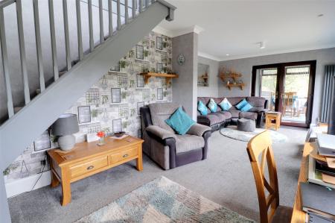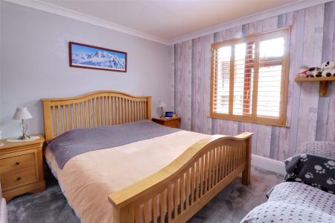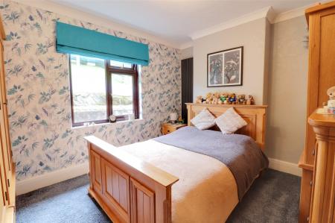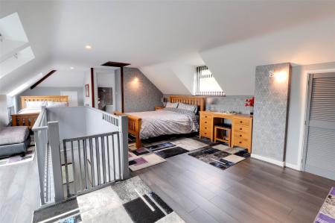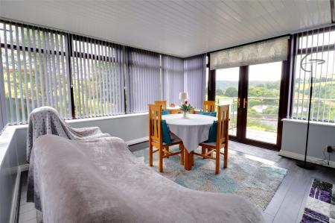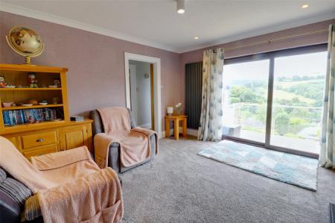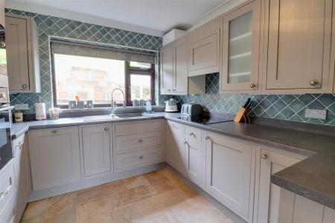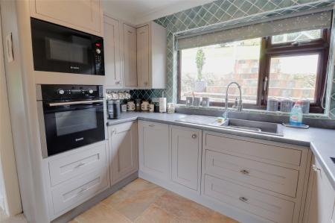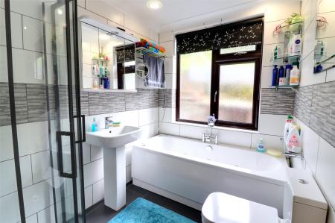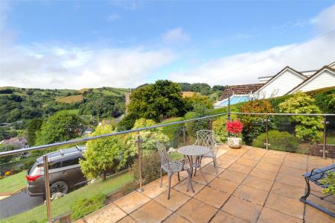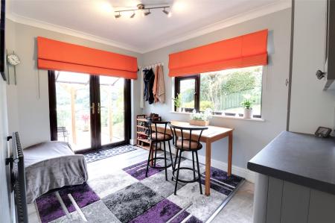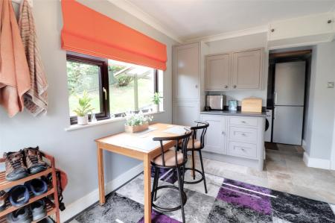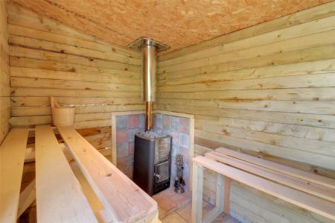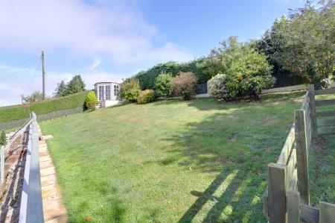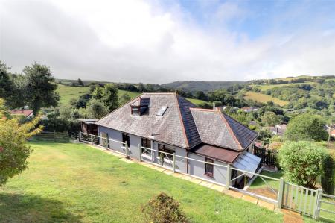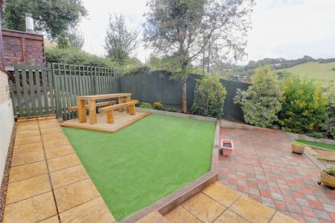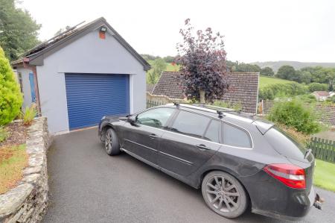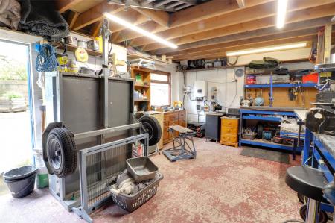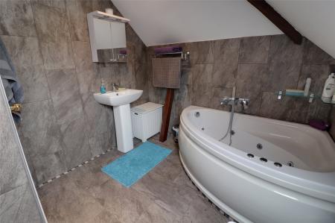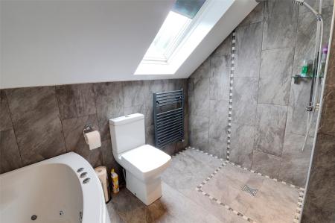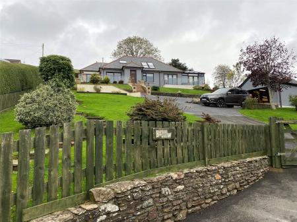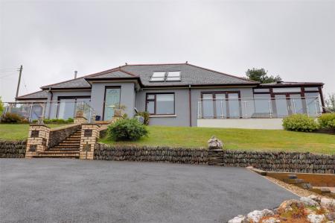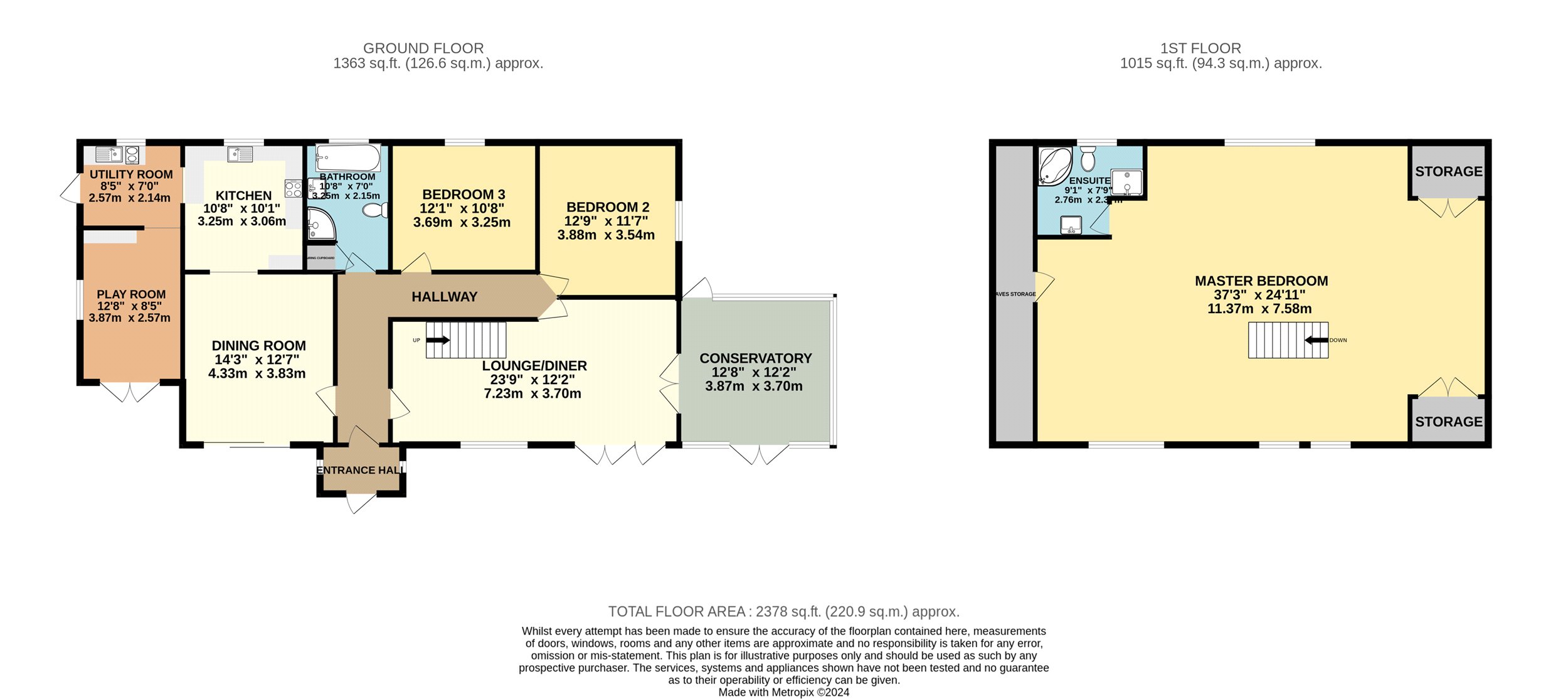3 Bedroom Detached Bungalow for sale in Devon
Berri View is a delightful, spacious and considerably extended detached family home situated in the heart of the ever popular award winning village of Berrynarbor with its thriving community and picturesque surroundings. The property sits on a large, elevated, sunny plot with beautifully landscaped gardens which provide many attractive sitting areas to enjoy and admire the outstanding and far reaching views over the village, the tree-lined Sterridge Valley and the surrounding countryside. This superb family home offers versatility and bright and airy accommodation along with a great deal of privacy yet sits very conveniently to the various village amenities and is located just a few minutes stroll to the community shop, the primary school and the village pub.
Access into the home is via an entrance lobby which is a handy home for coats, boots and shoes. The entrance hall leads to most of the primary rooms. The spacious 23ft x 13ft lounge is a twin aspect room and you eye is immediately drawn to the large windows which perfectly frames the far reaching views over the surrounding countryside. From here there are double doors leading to a patio area with a glass balustrade to truly enjoy the natural surrounding views. Stairs lead to the first floor bedroom.
A glazed door leads through into the generous-sized conservatory which a particularly appealing room and a great spot from which to enjoy the garden and picturesque vistas whatever the weather! Double doors lead out onto the same patio area.
The ground floor double bedrooms are serviced by a four piece suite bathroom with walk in shower room, panelled bath with modern pedestal wash hand basin and low level WC complemented by a floor to ceiling tiled wall.
The modern fitted kitchen contains a range of shaker style base and wall units include a induction 4 ring hob with extractor hood, integrated electric cooker and microwave with a decorative tiled splash back. This space flows into a secondary reception room which could also be used as a dedicated dining room. Here, there is a feature fireplace, modern tall radiator and uPVC sliding doors to another splendid patio area to appreciate the surrounding views.
This patio also serves the next reception room which would serve as the perfect office, hobbies room, snug, etc. There is plenty of natural from the dual aspect window arrangement with a very useful utility room located next door. There is space and plumbing for a washing machine and tumble dryer with an additional sink and drainer and 2 ring induction hob, making this a very flexible space. The rear access also provides further room for coats and shoe storage.
Taking the stairs to the first floor, the impressively sized master bedroom covers the whole of the top floor with two cupboards spaces and eaves storage. Two Velux balcony system windows roll out to give any owner the most wonderful elevated views over the Sterridge valley and Berrynarbor. A well-equipped en suite containing a wet room style shower alongside a jacuzzi corner bath with a pedestal wash hand basin and low level WC.
To the rear, a sloped lawn leads to a summerhouse with plenty of privacy guaranteed via the surrounding hedgerow. There is also a wood burning sauna, a feature rarely seen on the open market.
To the front of the property, the sloped drive provides plenty of parking for a multitude of vehicles alongside a single detached garage providing the space for a workshop and the base for the solar panel setup, ensuring electric bills are kept lower.
Applicants are advised to proceed from our offices in an easterly direction heading out of town on the A399 sign posted Combe Martin. Continue along this road for approximately 4 miles and turn right into the village of Berrynarbor immediately opposite the Saw Mills Public House. Follow this road for approximately half a mile to the centre of the village passing the Old Globe Inn and the Church both on the left hand side. Proceed up the hill and around the left hand bend and then turn immediately right in to a small tarmaced private side road. Follow the lane up and around to the left and Berri View will be found immediately on the right-hand side.
Important Information
- This is a Freehold property.
Property Ref: 55837_ILF210312
Similar Properties
4 Bedroom Detached House | £550,000
Situated in its own large and beautifully landscaped colourful gardens and being located in a tucked away location nestl...
High Street, Ilfracombe, Devon
Office | £550,000
Opportunity to acquire a 20,640 sq ft mixed use building with vacant possession. Former Post Office and Sorting Office p...
High Street, Ilfracombe, Devon
6 Bedroom House | £550,000
Opportunity to acquire a 20,640 sq ft mixed use building with vacant possession. Former Post Office and Sorting Office p...
Kingsley Avenue, Ilfracombe, Devon
5 Bedroom Detached Bungalow | Guide Price £590,000
On the market for the very first time since its construction in 1975, this individually designed and unique 5 bedroom, 4...
St. James Place, Ilfracombe, Devon
House | £595,000
Seafront 13 bedroom guest house, most recently operating as an independent hostel. This is a large property with space f...
St. James Place, Ilfracombe, Devon
13 Bedroom House | £595,000
Seafront 13 bedroom guest house, most recently operating as an independent hostel. This is a large property with space f...
How much is your home worth?
Use our short form to request a valuation of your property.
Request a Valuation
