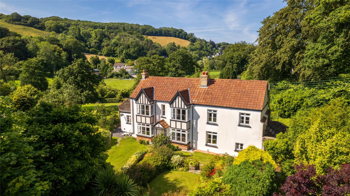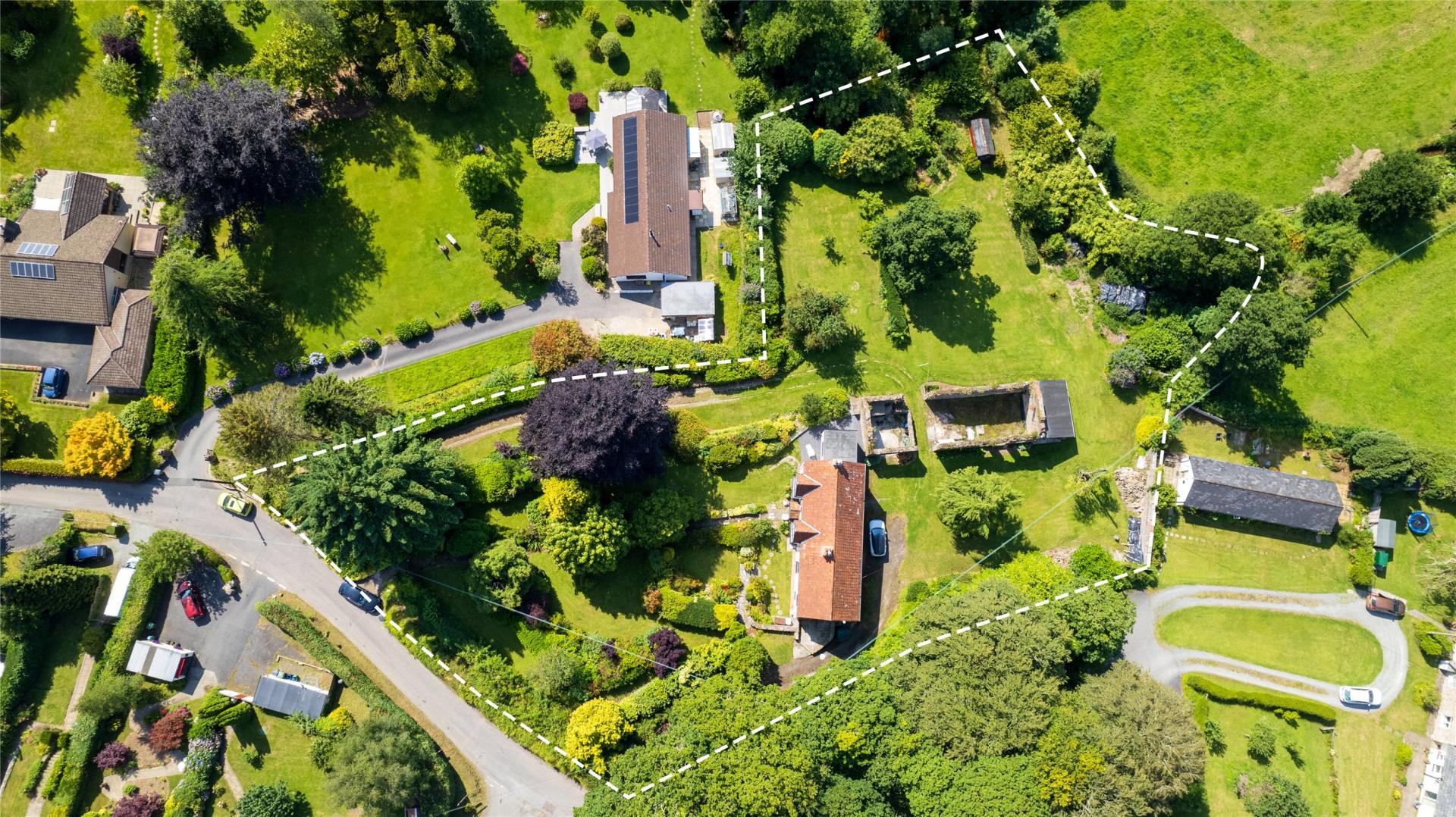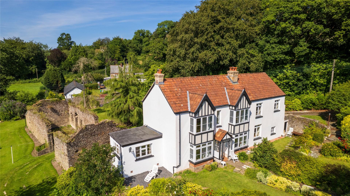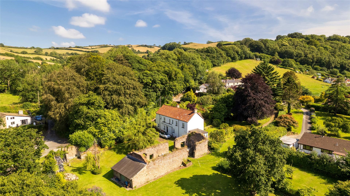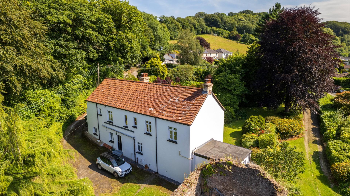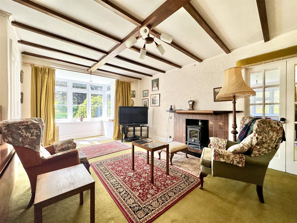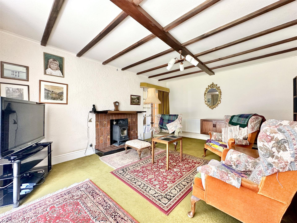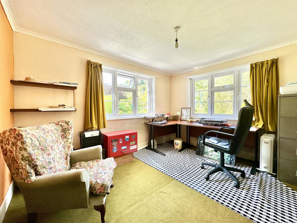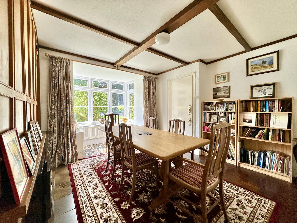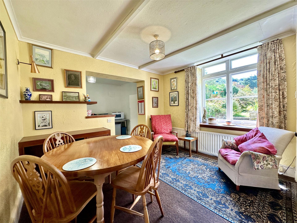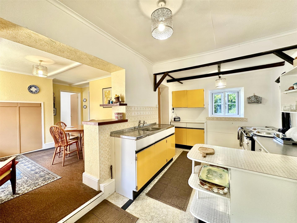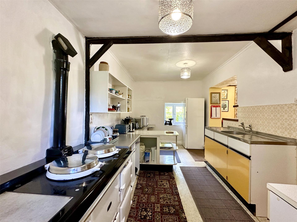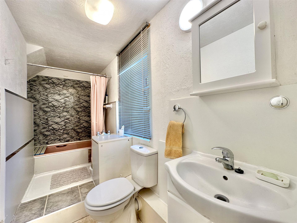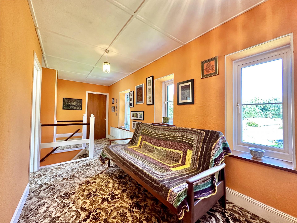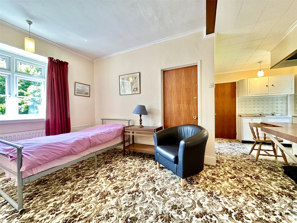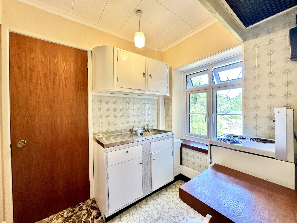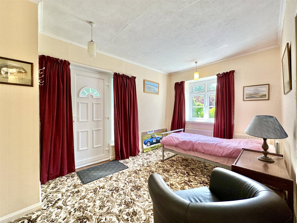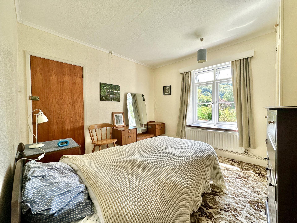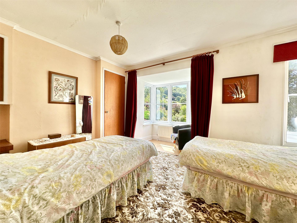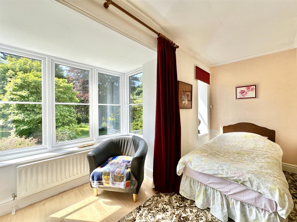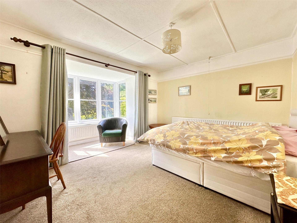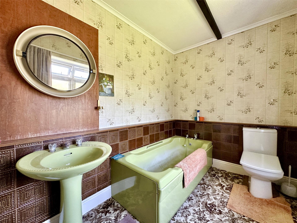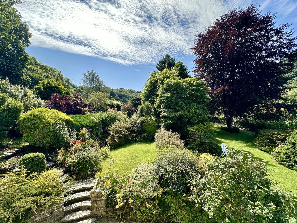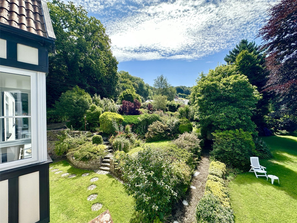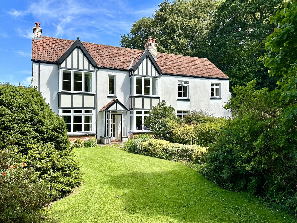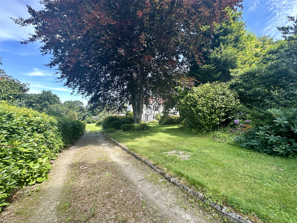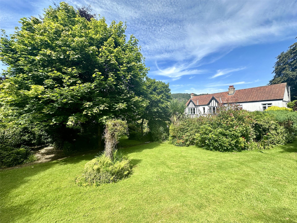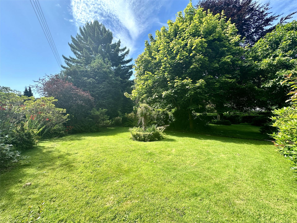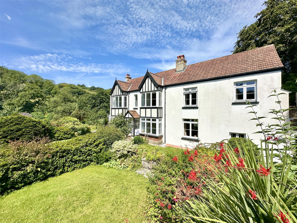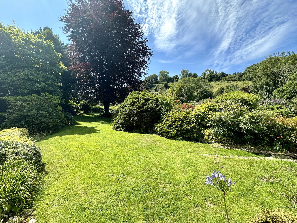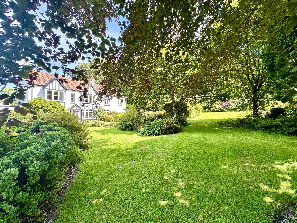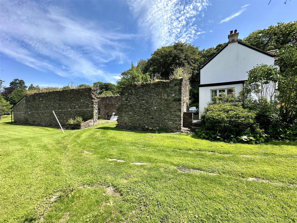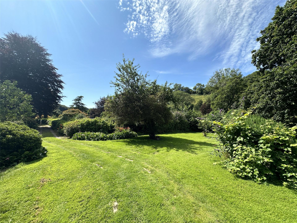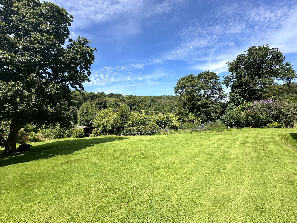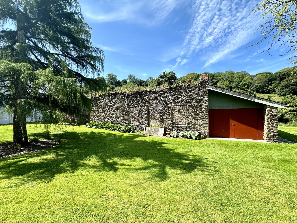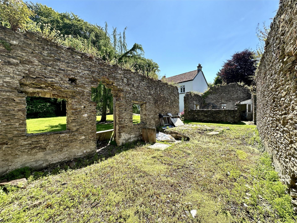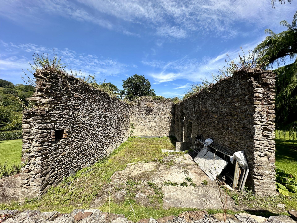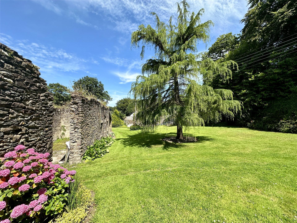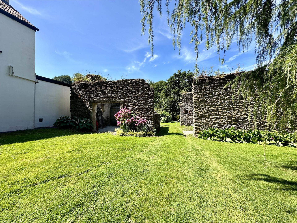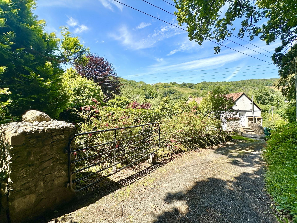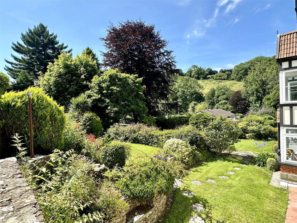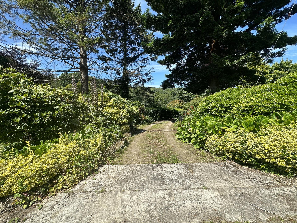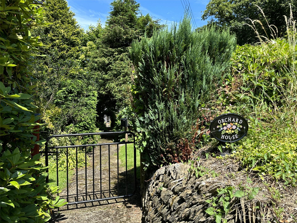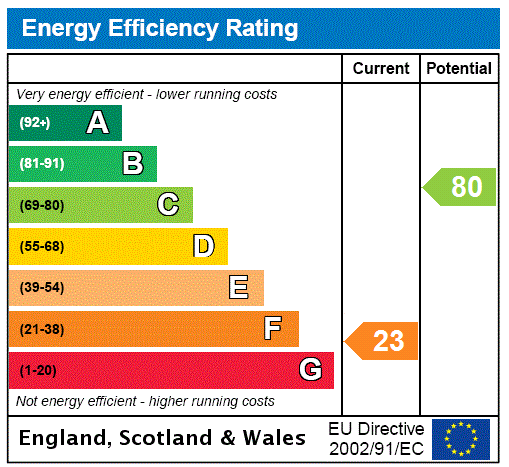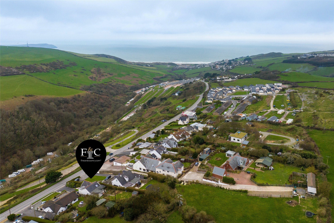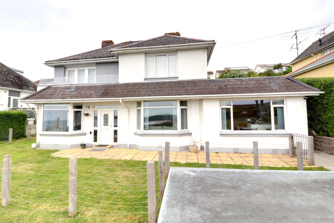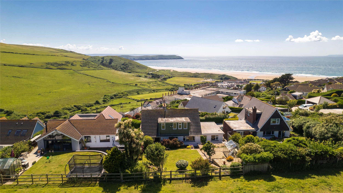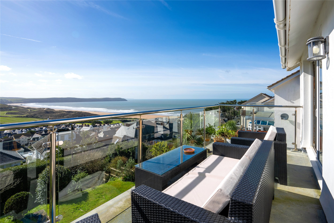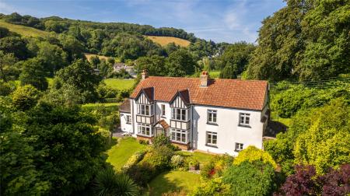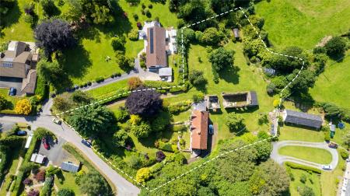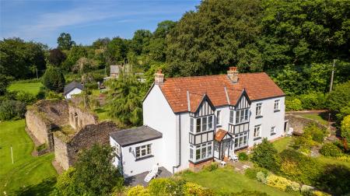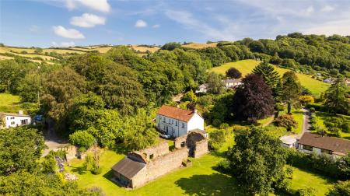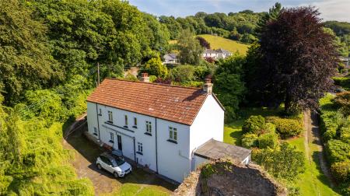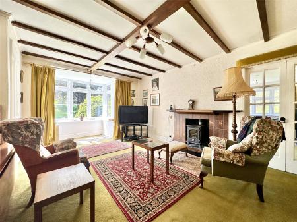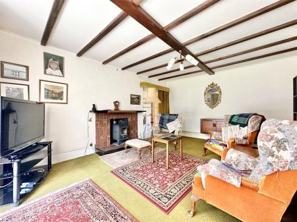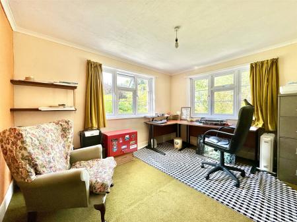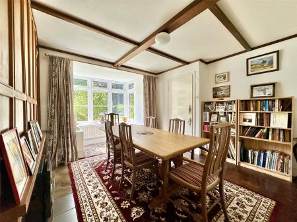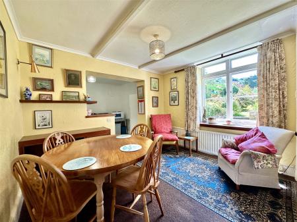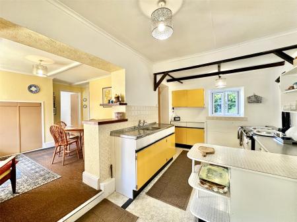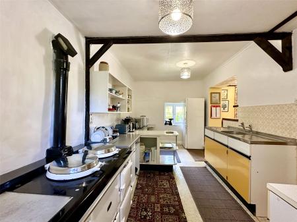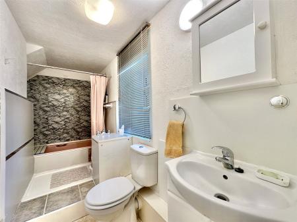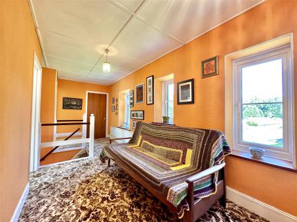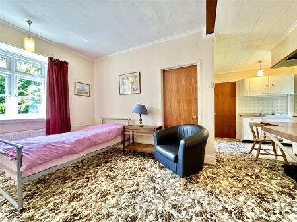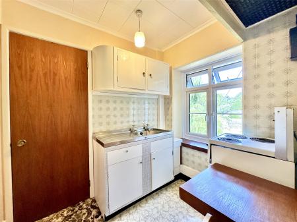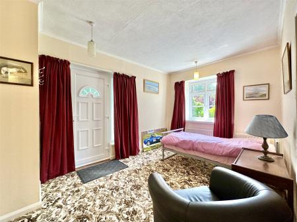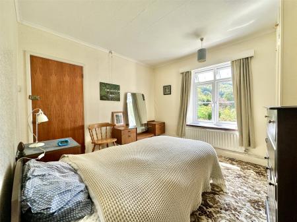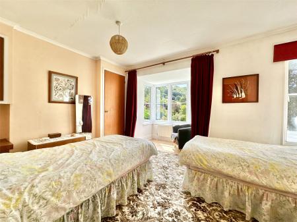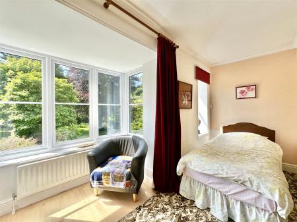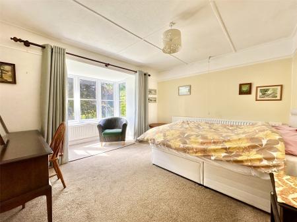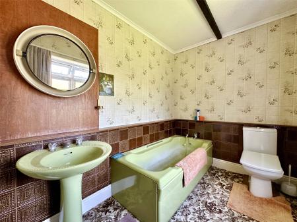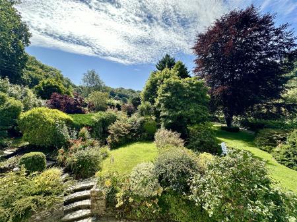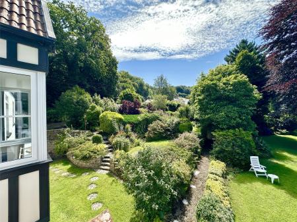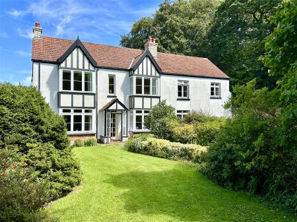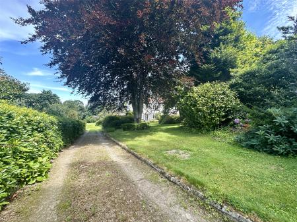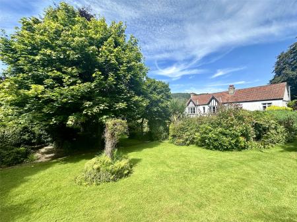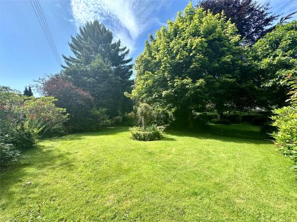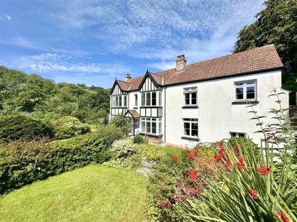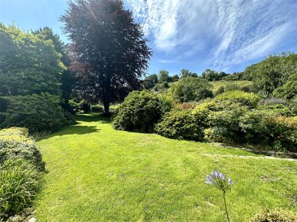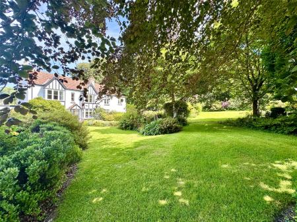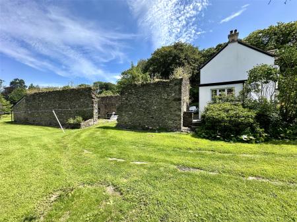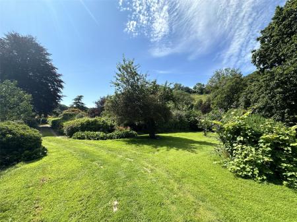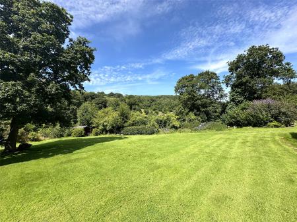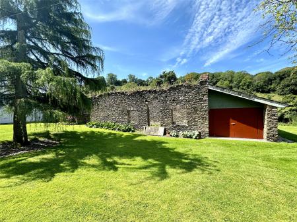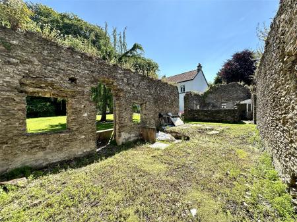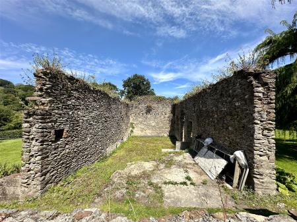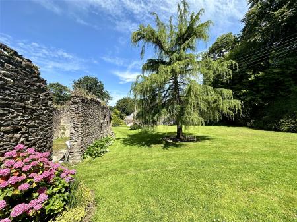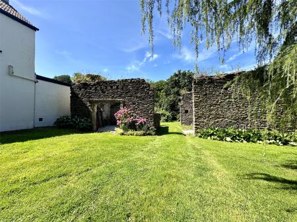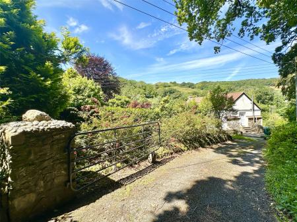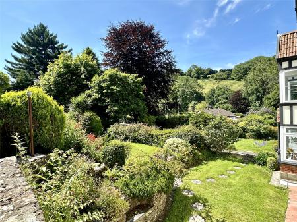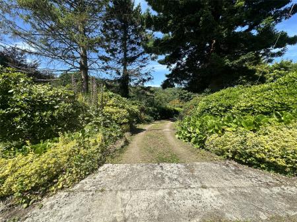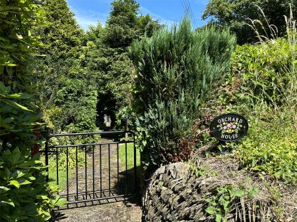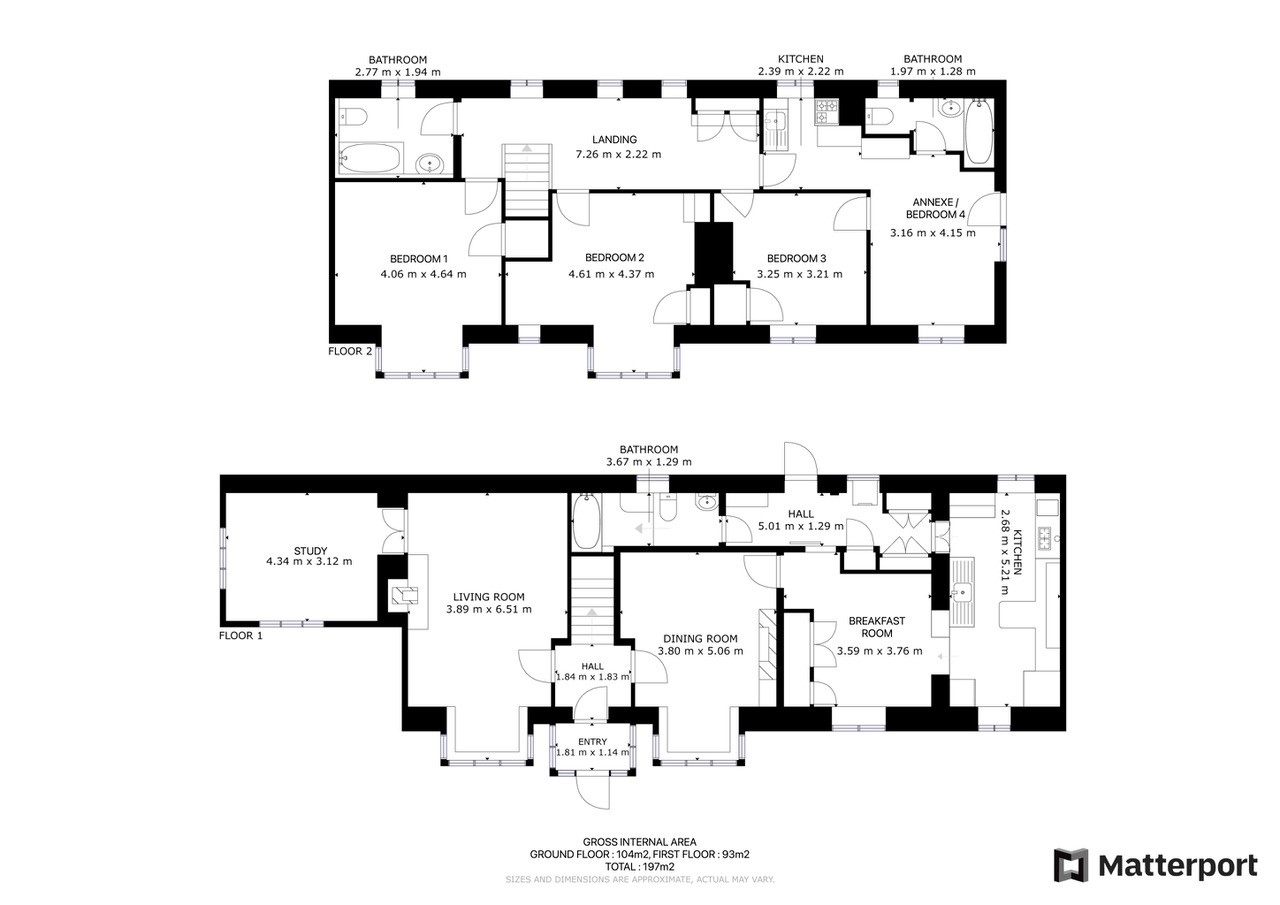- Fabulous and most attractive detached family home
- Superb location on the outskirts of the award winning village of Berrynarbor
- Set in beautiful
- mainly level
- park-like gardens and ground of around 1.2 acres
- High degree of privacy
- Remnants of a large stone-built former barn providing excellent scope and potential for further redevelopment (subject to consent)
- Delightful rural views in all directions
- 4 bedroom
- 3 reception room
4 Bedroom Detached House for sale in Devon
Fabulous and most attractive detached family home
Superb location on the outskirts of the award winning village of Berrynarbor
Set in beautiful, mainly level, park-like gardens and ground of around 1.2 acres
High degree of privacy
Remnants of a large stone-built former barn providing excellent scope and potential for further redevelopment (subject to consent)
Delightful rural views in all directions
4 bedroom, 3 reception room, 3 bathroom house
Annexe/flat area, ideal for an elderly or dependent relative
Some modernisation and updating required
Scope for further extension to the property, if required, and subject to any necessary consent
Plenty of parking for numerous vehicles
Garage/garden store
Short distance from the village amenities
Approximately 1 1/2 mile from the coast
Very rare opportunity - on the market for the first time in nearly 50 years!!
**Orchard House: A Rare Opportunity in Berrynarbor's Idyllic Sterridge Valley**
On the market for the first time in nearly 50 years, Orchard House presents a truly rare opportunity to acquire a highly attractive detached, characterful, and versatile family home. Nestled in the outstanding private location of the picturesque, tree-lined Sterridge Valley, this property is situated in the sought-after, award-winning village of Berrynarbor. The home offers an exceptional level of privacy, surrounded by delightful, mature, and well-stocked level gardens and grounds spanning approximately 1.2 acres, evoking a park-like ambiance.
A real highlight of the property is the remnants of a large detached stone barn, offering remarkable potential for further development. This structure could be transformed into a substantial extension of the existing home or developed into a separate accommodation unit, ideal for dual family occupation or as a lucrative holiday letting opportunity, subject to planning permission.
The existing residence itself offers versatile accommodation, including a small annexe area perfect for a dependent relative or for home and income purposes. While the house requires modernisation and updating, several significant improvements have been made in recent years. These include a full re-rendering in lime plaster, a renovated main roof, installation of new uPVC double-glazed windows throughout most of the house, and new uPVC fascias, gutters, and downpipes for ease of maintenance—an investment made at considerable expense.
The fabulous gardens are a paradise for gardening enthusiasts and a safe haven for children. They provide ample space for cultivating rare plant species, growing fruits and vegetables, or simply enjoying leisure activities. The grounds feature two separate sweeping tree-lined driveways leading to large parking areas for numerous vehicles, complemented by a garage/store and the potential of the barn for other uses. The property offers captivating views in every direction over the colourful gardens and the stunning Sterridge Valley countryside.
Inside, the accommodation is arranged over two floors and exudes a warm, lived-in, and cosy feel. The entrance hall leads to two reception rooms and a staircase to the first floor. The lounge, characterized by a charming box bay window and a fireplace with a wood burner, provides a focal point and adds to the room's character and atmosphere. Adjacent is a twin aspect study/office, ideal for those who work from home or require a studio space. The dining room, also with a garden-facing box bay window, features a panelled fireplace with a solid fuel fire and back boiler, which powers the central heating system.
The breakfast room opens into a spacious kitchen, equipped with a large multi-oven oil-fired Aga. A utility space along the rear provides additional storage and access to the rear garden, and a ground-floor bathroom offers added convenience.
Upstairs, a large, bright landing offers garden views and leads to four generous bedrooms and a family bathroom. One of the bedrooms, situated at the far end of the property, functions as a small annexe or flat with its own independent access. This area includes a bed/sitting room, kitchenette, and an en suite shower room, offering the possibility of a separate unit if needed.
The exterior of Orchard House truly shines, with front gardens providing extensive screening and privacy. The beautifully maintained, mature front garden features meandering pathways through a variety of plant species, trees, shrubs, and bushes, rich with colour. Numerous sitting areas are perfect for relaxing afternoons and evenings, offering both sun and shade. The wide side lawn extends from the house, offering additional amenity space, ideal for children's play. The River Sterridge forms the western boundary, enhancing the property's natural beauty.
To the rear, the grounds surround the former stone barn which was once a substantial building and offers the tremendous scope and potential as already previously mentioned. This area of the property has further attractive and mature trees, shrubs and bushes and an attractive stone built wall forms the rear boundary and adds additionally to the privacy.
Berrynarbor is an attractive Olde Worlde picture post card village and has won several awards over the years for the "Best Kept Village" from Britain in Bloom and every spring and summer the village is awash with colour with attractive hanging baskets and neat and well-kept gardens throughout. The amenities include a primary school with an 'outstanding' Ofsted rating, two public houses serving food, a community post office/general stores and a church. The village also has a thriving community with many local clubs and associations to suit a variety of different interests.
The coast is just a short distance away, only about a mile and a half, and there is plenty of nearby walking along miles of meandering footpaths which enjoy the best of North Devon's spectacular countryside and coastline. Local buses link Berrynarbor to neighbouring villages and Barnstaple, North Devon's main trading centre, approximately 11 miles away. Barnstaple has a vibrant high street with both big name and independent retailers. Barnstaple train station links to Exeter, allowing direct access into London. Barnstaple also has direct access onto the A361 North Devon Link Road which joins the M5 at junction 27 (Tiverton).
Orchard House is a true country gem, offering an extraordinary blend of versatility, potential, and stunning natural surroundings. This is an unparalleled opportunity to create a dream village home in one of North Devon's most cherished locations. Don't miss out—schedule your viewing appointment today!
Ground Floor
Entrance Porch 5'11" x 3'9" (1.8m x 1.14m).
Entrance Hall 6' x 6' (1.83m x 1.83m).
Lounge 21'4" x 12'9" (6.5m x 3.89m).
Study/Office 14'3" x 10'3" (4.34m x 3.12m).
Dining Room 16'7" x 12'6" (5.05m x 3.8m).
Breakfast Room 12'4" x 11'9" (3.76m x 3.58m).
Kitchen 17'1" x 8'10" (5.2m x 2.7m).
Rear Utility Area 16'5" x 4'3" (5m x 1.3m).
Bathroom 12' x 4'3" (3.66m x 1.3m).
First Floor
Large Landing 23'10" x 7'3" (7.26m x 2.2m).
Bedroom 1 15'3" x 13'4" (4.65m x 4.06m).
Bedroom 2 15'1" x 14'4" (4.6m x 4.37m).
Bedroom 3 10'8" x 3.21 (3.25m x 3.21).
Bedroom 4/Annexe/Flat 13'7" x 10'4" (4.14m x 3.15m).
Kitchenette Area 7'10" x 7'3" (2.4m x 2.2m).
En Suite Shower Room 6'6" x 4'2" (1.98m x 1.27m).
Family Bathroom 9'1" x 6'4" (2.77m x 1.93m).
Applicants are advised to proceed from our offices in an easterly direction heading out of town on the main A399 sign posted Combe Martin. Continue along this road for approximately 3 miles turning right into the village of Berrynarbor immediately opposite the Saw Mills Public House. Follow the road towards the centre of the village taking the first right-hand turn shortly after the main entrance to Mill Park sign posted Sterridge Valley. Follow the road around to the left and continue along this road for just under half a mile and through the 'cut in the rocks'. Orchard House will be found on the right-hand side, shortly after the entrance to Berrynarbor Park.
Important information
This is not a Shared Ownership Property
This is a Freehold property.
Property Ref: 55837_ILF100168
Similar Properties
St. Brannocks Road, Ilfracombe, Devon
Hotel | Offers in excess of £750,000
Elegant semi-detached Victorian residence providing a comfortable home & income with 7 en-suite letting bedrooms, 3 priv...
COMING SOON - Superb Coastal Home, Woolacombe, Devon
3 Bedroom Detached Bungalow | Guide Price £750,000
COMING SOON! A superb, high specification 3 bedroom detached bungalow with a large rear garden and parking, situated on...
Springfield Road, Woolacombe, Devon
4 Bedroom Apartment | £750,000
Enjoying a truly enviable location overlooking the award winning beach Woolacombe, Gemani is a spacious 4/5 bedroom, gro...
Woolacombe Station Road, Woolacombe, Devon
6 Bedroom Detached House | Guide Price £850,000
This house definitely has the wow factor and has beautifully presented and versatile accommodation of 211m2 (2,271ft2) a...
Western Rise, Woolacombe, Devon
3 Bedroom Detached House | Guide Price £850,000
Located in a delightful, elevated and sunny position enjoying fabulous far reaching views down the valley and over the c...
Chichester Park, Woolacombe, Devon
3 Bedroom Detached House | Offers in excess of £850,000
In a delightful location close to Woolacombe beach is this beautifully presented 3 bedroom detached split level family h...
How much is your home worth?
Use our short form to request a valuation of your property.
Request a Valuation

