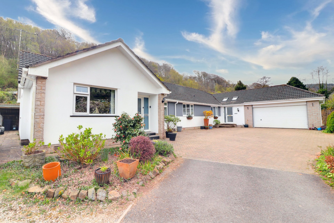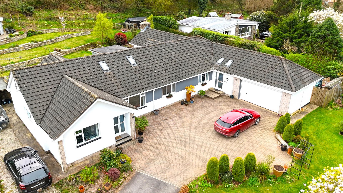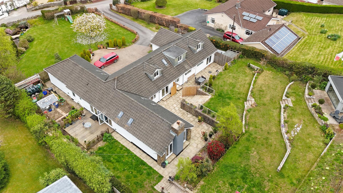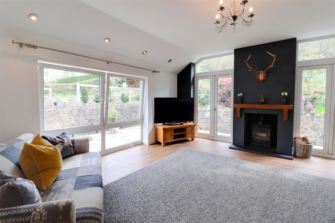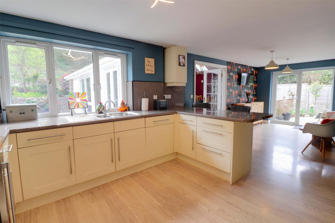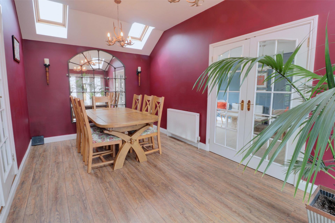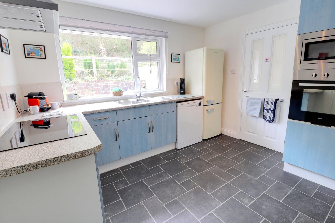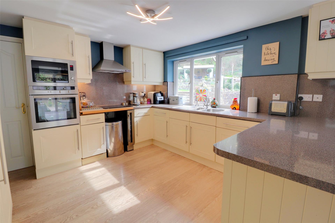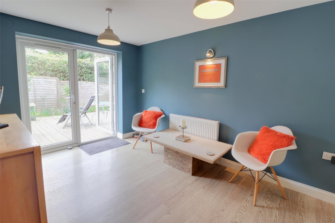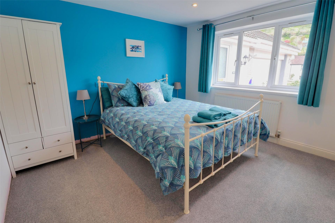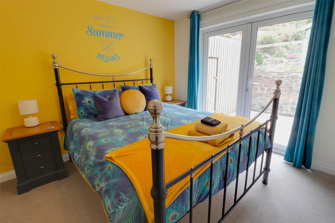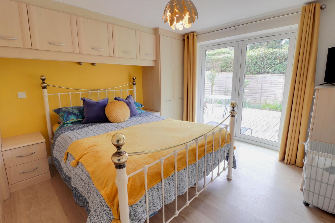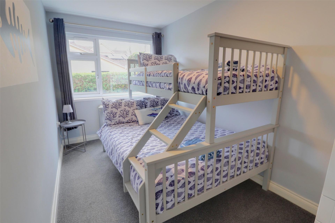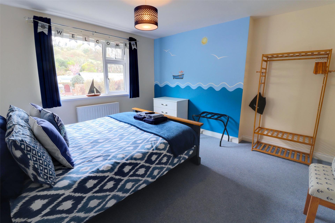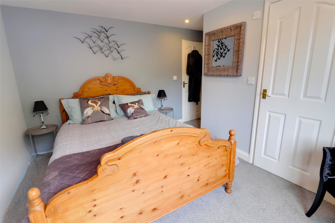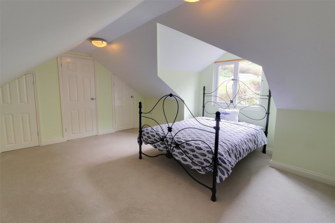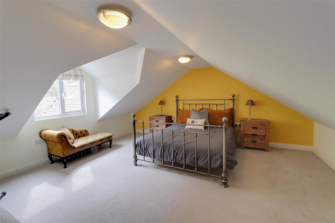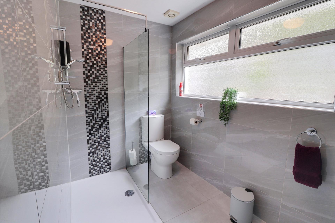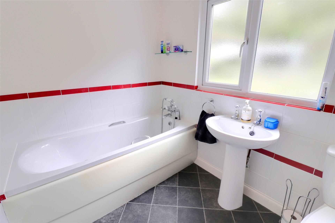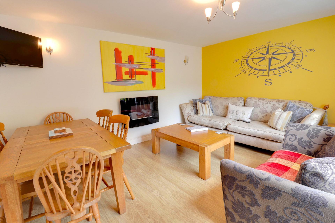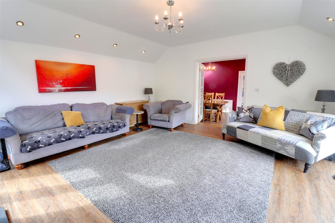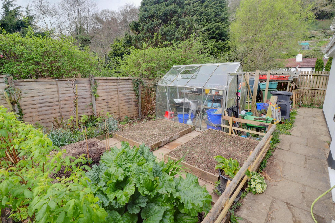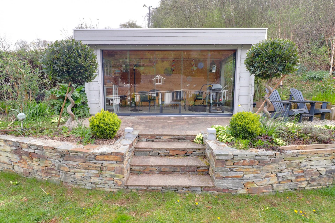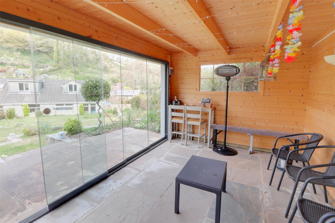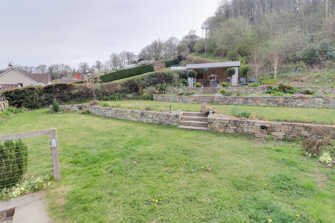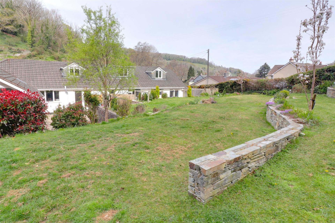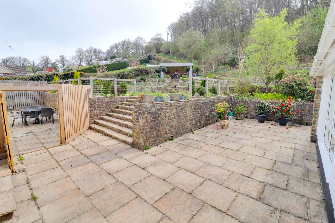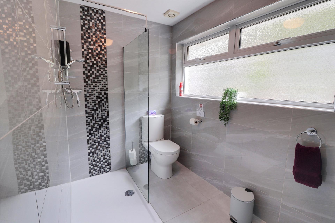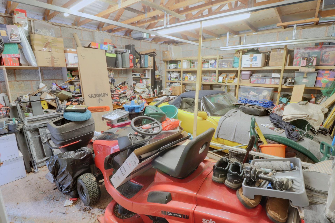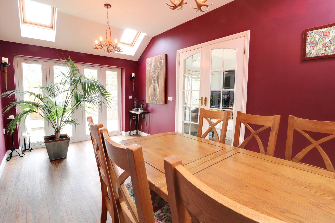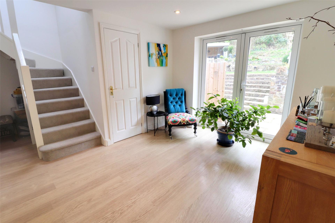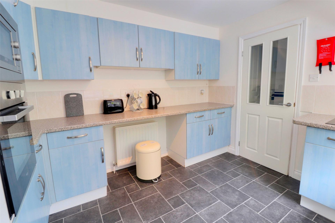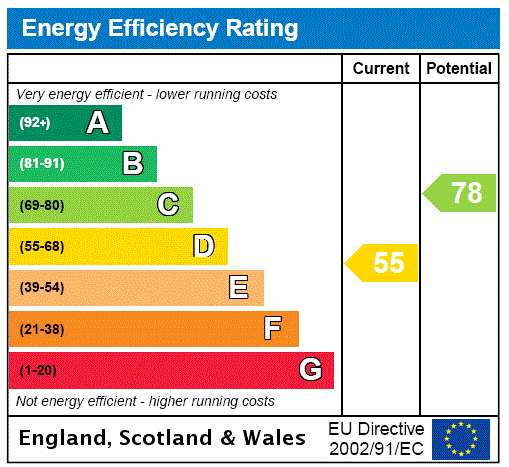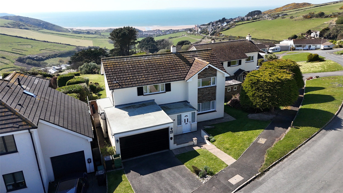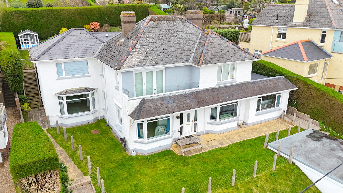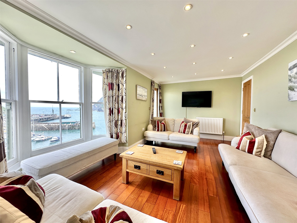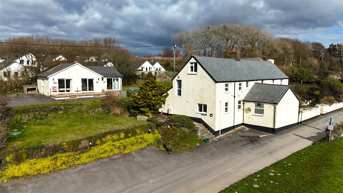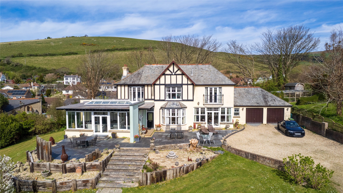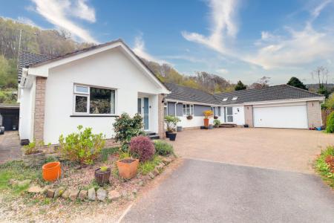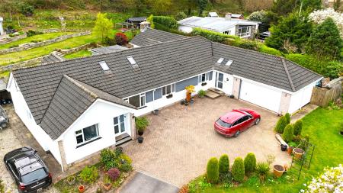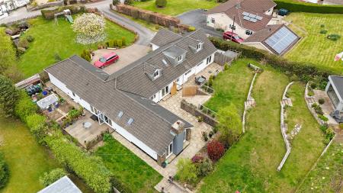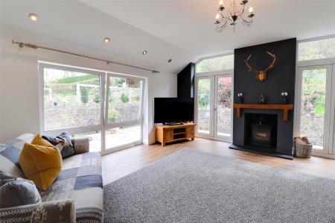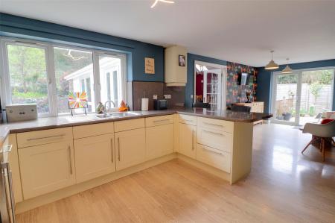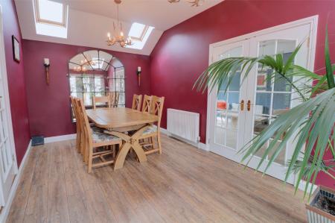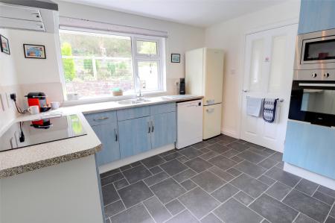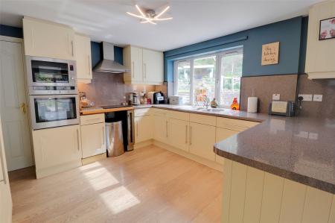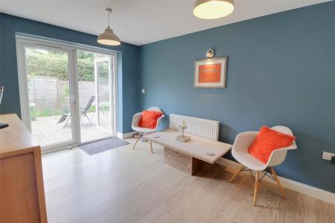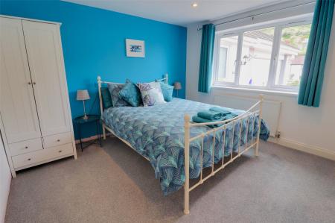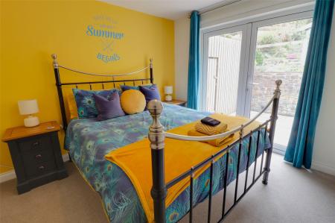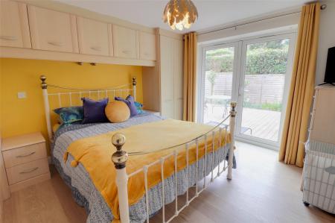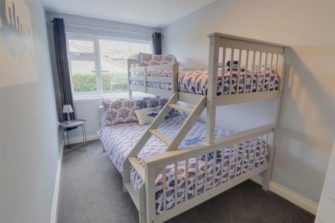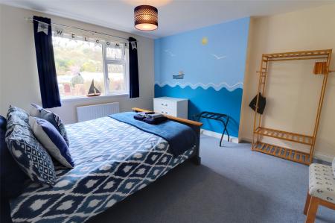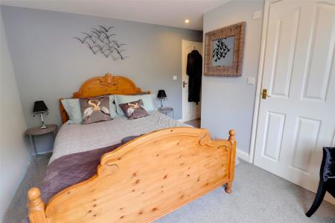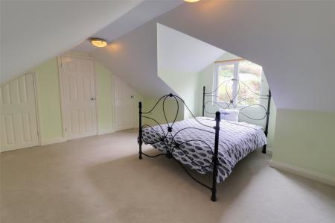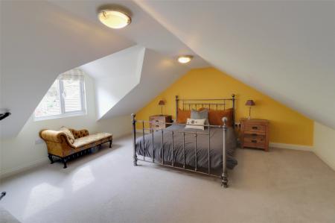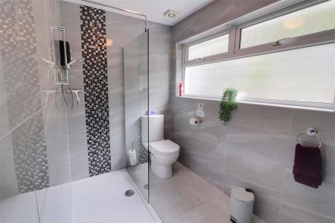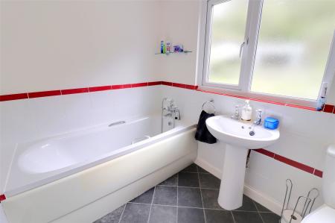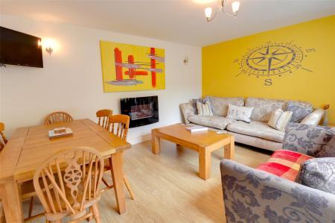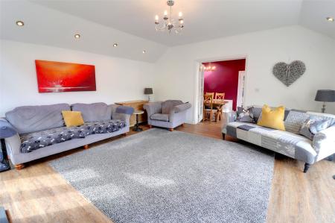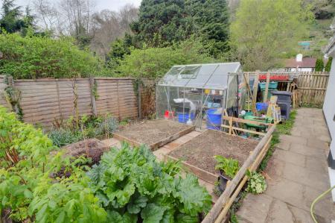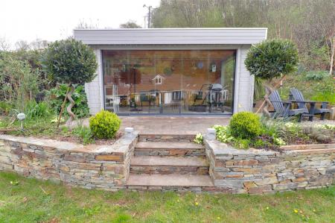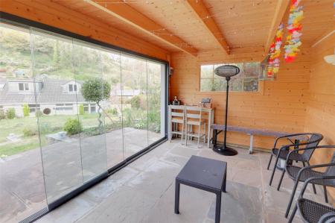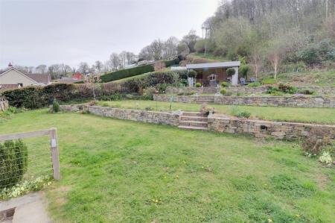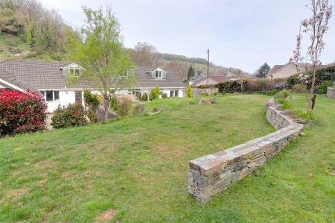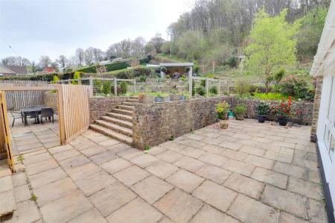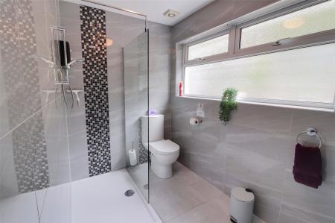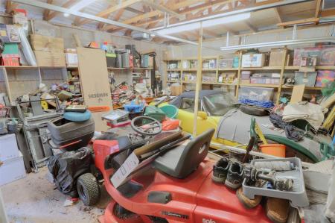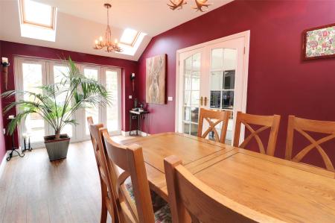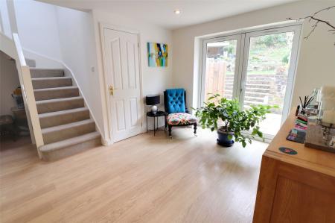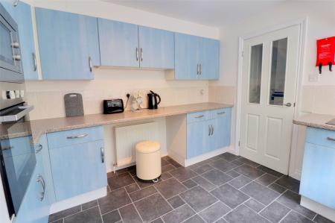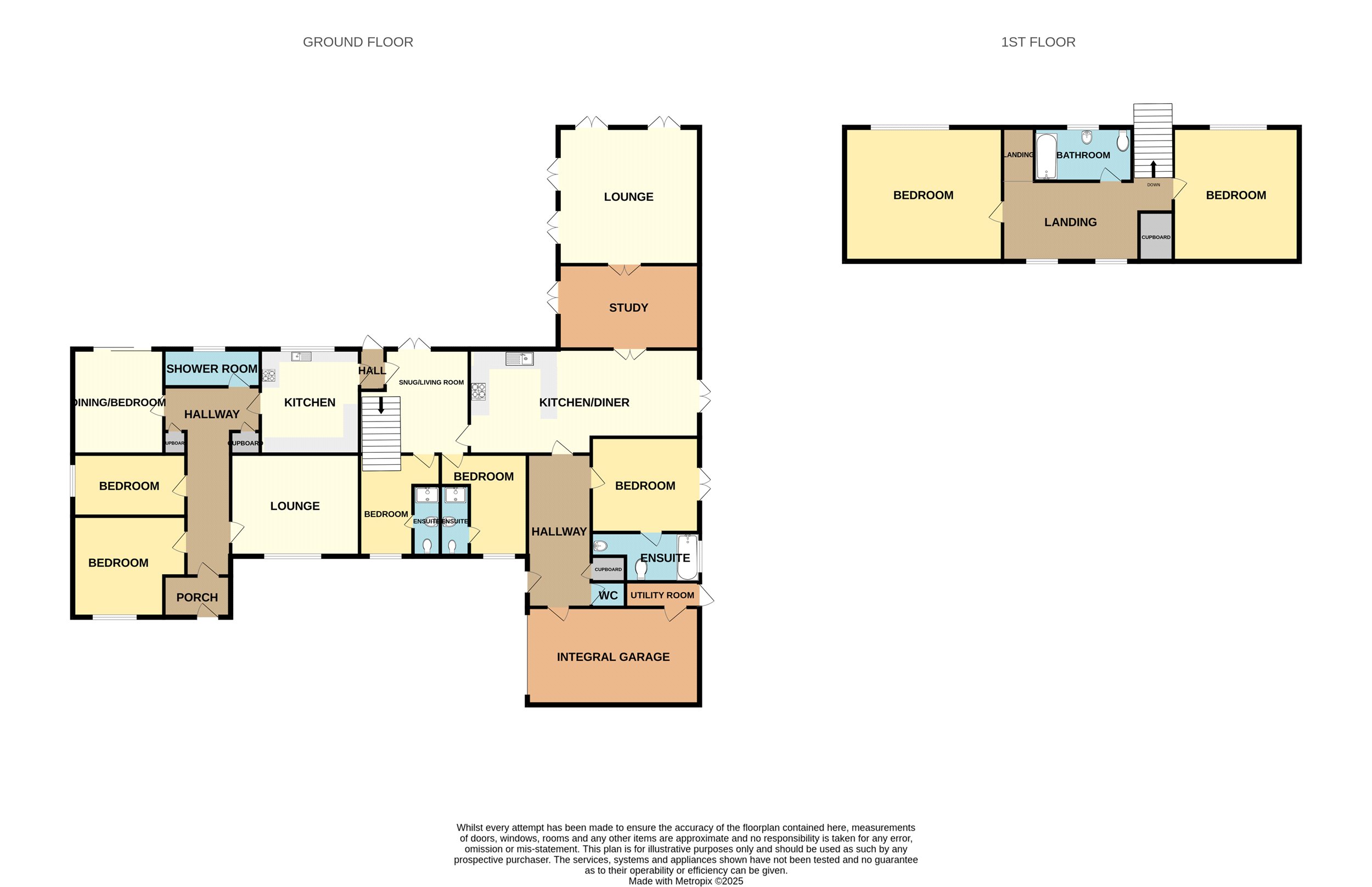- A spacious and highly flexible detached bungalow with dual occupancy options
- A stunning landscaped garden with bespoke garden room
- Stunning bright and airy reception rooms
- Eight bedrooms
- two bathrooms and three ensuites with four reception rooms in total
- Double Garage with plenty of storage options
- Oil fired central heating and double glazing throughout
- Presented to a very high standard and set within a highly desirable and peaceful location
- Off-road parking for 7-8 vehicles
8 Bedroom Detached Bungalow for sale in Devon
• A spacious and highly flexible detached bungalow with dual occupancy options
• A stunning landscaped garden with bespoke garden room
• Stunning bright and airy reception rooms
• Eight bedrooms, two bathrooms and three ensuites with four reception rooms in total
• Double Garage with plenty of storage options
• Oil fired central heating and double glazing throughout
• Presented to a very high standard and set within a highly desirable and peaceful location
• Off-road parking for 7-8 vehicles
Welcome to Waters Edge, an exceptional and extended bungalow set within approximately half an acre of beautifully landscaped gardens. Nestled in a tranquil valley location in the heart of North Devon, this outstanding residence is ideal for multi-generational living, dual occupancy, or generating income from holiday letting, with its flexible layout and separate access points. Accessed via a gated sweeping driveway, the home offers both privacy and presence, bordered to the front by a stream and backing onto a peaceful woodland at the rear. The property's layout has been cleverly designed to allow private front and rear entrances to two separate wings, giving complete independence if desired.
Inside, Waters Edge offers seven to eight bedrooms, two modern kitchens, multiple living spaces, including two lounges, a snug/sitting room, a dedicated office, and three En-suites alongside two family bathrooms and a cloakroom. A large double garage with internal access adds further practicality.The main foyer opens through a UPVC door into a spacious hallway with LVT flooring illuminated by Velux skylights, leading to the garage and an airing cupboard. A recently modernised handy cloakroom with WC and hand basin is perfectly placed for guests.
The kitchen/diner (25'9" x 12'1") is a true heart-of-the-home space, beautifully appointed with integrated appliances including a Neff oven, Indesit microwave, hob, dishwasher, and fridge freezer. A breakfast bar subtly separates the kitchen from the dining area, which enjoys French doors opening onto the rear decking and offers scenic views over the garden and beyond. The lounge (16' x 15'6") is filled with natural light from French doors and double windows, and features a wood-burning stove set into a feature fireplace—ideal for cosy evenings. A snug/sitting room adds further character and provides patio access and stairs to the first floor.
There are three ground floor bedrooms in this section of the property, each well-proportioned with fitted wardrobes, and two with private En-suites. The primary bedroom has French doors leading to a private decked patio, and a luxurious En-suite featuring a panelled bath, separate shower, wash hand basin, and WC. A spacious office/study (16'10" x 9'7") also benefits from Velux windows and French doors, creating an inspiring and peaceful place to work or relax.
Upstairs, the first floor opens onto a bright landing with Velux windows and eaves storage which is currently being used as a hobbies room. Here, you'll find two expansive bedrooms, both full of character and charm, and a family bathroom with bath, WC, and basin.
The Annexe
The self-contained annexe is accessed through its own private entrance, ideal for guests, holiday lets, or extended family. It features a comfortable sitting room (14'7" x 11'10") with garden views, and a separate, fully-equipped kitchen with integrated appliances and rear access porch.
Alongside a living room/dining room overlooking the front driveway, there are three well appointed bedrooms in this wing, with one room enjoying patio doors out to the garden. A further bathroom serves this area with a panelled bath, wash hand basin, and WC.
Outside – A Gardener's Delight
The outdoor space at Waters Edge is simply stunning. The tiered stonework garden is a true highlight, thoughtfully landscaped across multiple lawned levels. Mature shrubs, established trees, and flowering borders create a sense of peace and seclusion, while offering plenty of space for entertaining or family gatherings.
A bespoke garden room, set on its own level, provides a peaceful retreat or creative space. Featuring stone flooring and electricity, it's perfect as a studio, home office, or reading hideaway. There is also space allocated for chickens and coop with stepped access down to an allotment style garden with greenhouse and raised beds.
To the front, the drive curves past manicured lawns and a stream with a showstopping mature Magnolia tree, leading to a large parking area and double garage. The rear of the property meets a wooded area, enhancing the private, countryside atmosphere.
Location
Waters Edge is situated in the award-winning village of Berrynarbor, a quintessential picture-postcard Devon village with a close-knit community. Local amenities include a highly regarded primary school, church, and a community-run Post Office and general store.
You're just two miles from the dramatic North Devon coastline, with its rugged cliffs, surfing beaches (including Croyde, Woolacombe, and Saunton), and scenic fishing villages like Lynton and Lynmouth. The Exmoor National Park is also close by, offering heather-covered moorland, deep wooded valleys, and an abundance of wildlife and walking routes.
The regional centre of Barnstaple is just 10 miles away, providing a full range of shops, restaurants, schools, and commercial services.
Waters Edge is a truly rare offering—a versatile, beautifully maintained home in outstanding natural surroundings, with the flexibility to suit a wide variety of lifestyles and family setups.
Early viewing is highly recommended to fully appreciate everything this exceptional property has to offer.
Applicants are advised to proceed from our offices in an easterly direction along the high street heading out of town on the main A399 sign post Combe Martin. Follow along this road for approximately 4 miles turning right into the village of Berrynarbor opposite the Saw Mills Public House. Follow the road towards the village and take the first right hand turn sign post Sterridge Valley. Follow along this road for approximately 1 mile passing Berrynarbor Park on your left hand side. Waters Edge will be found on your left hand side after approximetly 300m.
Important Information
- This is a Freehold property.
Property Ref: 55837_ILF230319
Similar Properties
Woolacombe Rise, Woolacombe, Devon
4 Bedroom Detached House | Guide Price £795,000
A deceptively spacious four bedroom detached family home, occupying a fantastic position on a large plot enjoying superb...
Springfield Road, Woolacombe, Devon
4 Bedroom Apartment | £750,000
Enjoying a truly enviable location overlooking the award winning beach Woolacombe, Gemani is a spacious 4/5 bedroom, gro...
Belmont Road, Ilfracombe, Devon
Hotel | £750,000
Substantial Victorian 10 bedroom semi-detached licensed guest house with owner's private accommodation, two fully furnis...
Quayfield Road, Ilfracombe, Devon
5 Bedroom Detached House | Guide Price £895,000
FABULOUS, HARBOURSIDE LOCATION WITH AMAZING SEA AND COASTAL VIEWS!!This superb 5 bedroom, 5 bathroom detached characterf...
7 Bedroom Detached House | Guide Price £895,000
A rare and exciting opportunity to acquire an imposing and characterful former farmhouse that sits in an attractive and...
King Street, Combe Martin, Devon
4 Bedroom Detached House | Guide Price £895,000
Fabulous 4 bedroom detached family home with annexe accommodation, delightful views and set in 1.36 acresTake a look at...
How much is your home worth?
Use our short form to request a valuation of your property.
Request a Valuation

