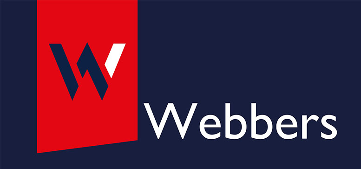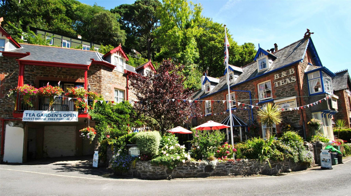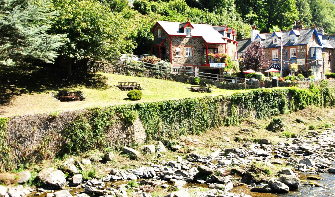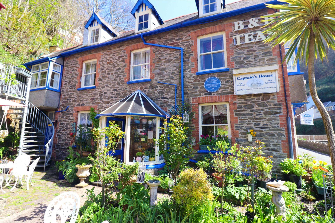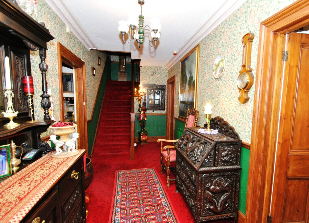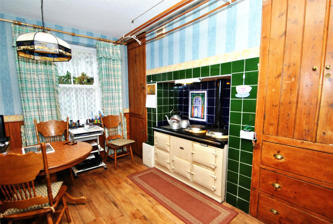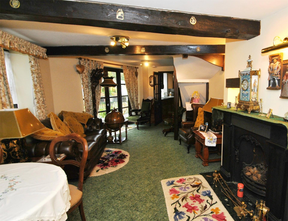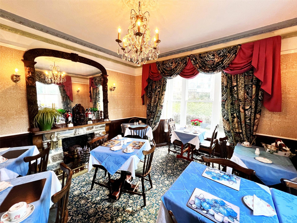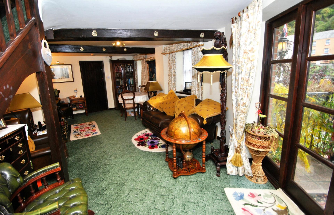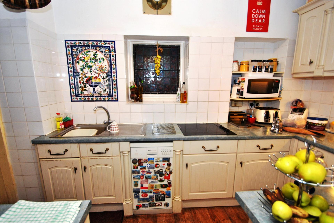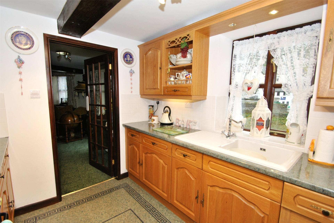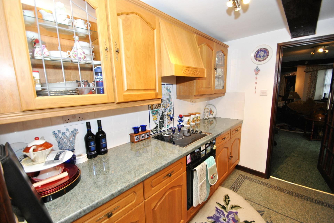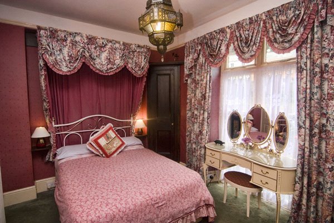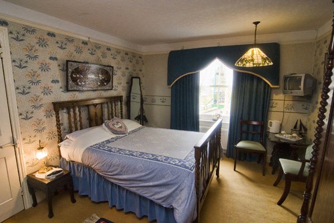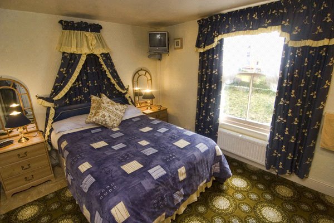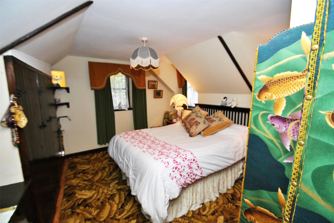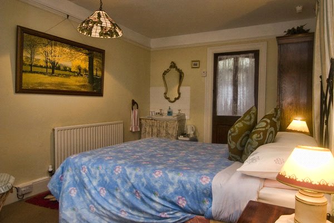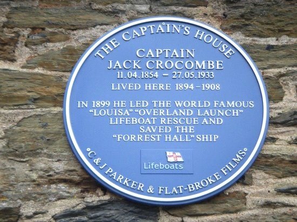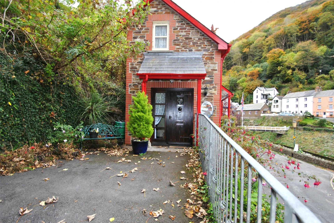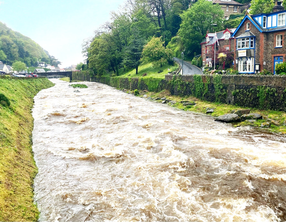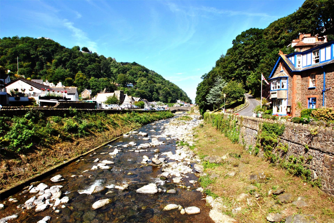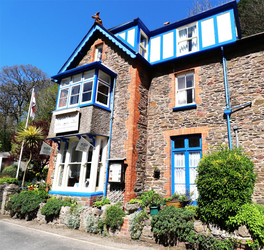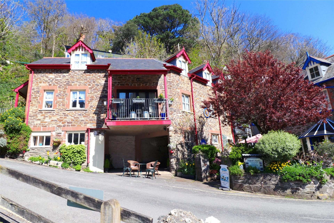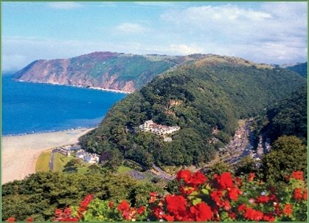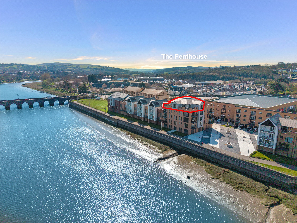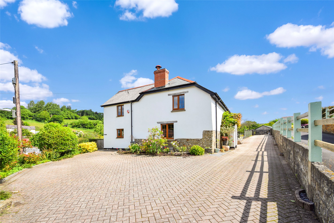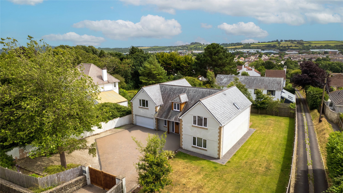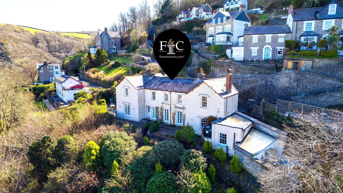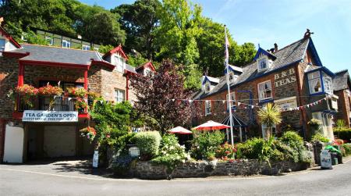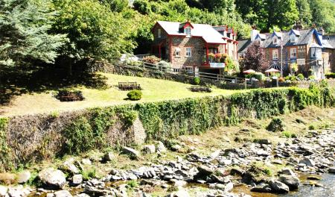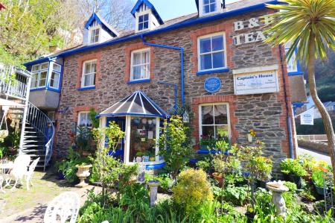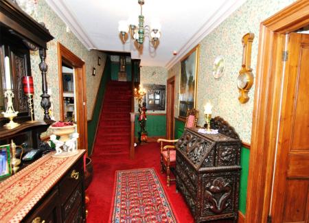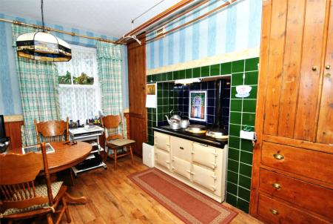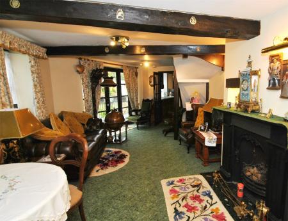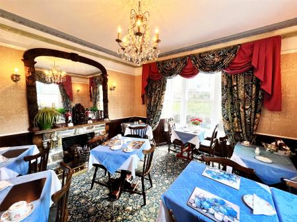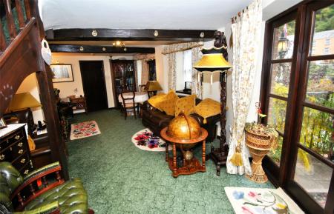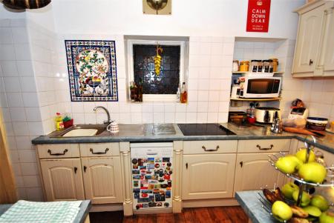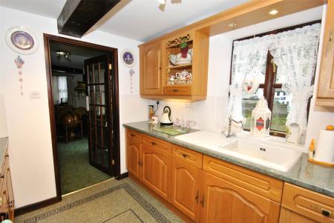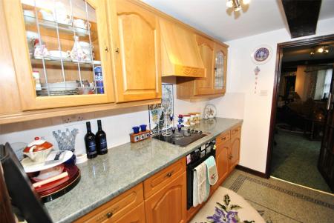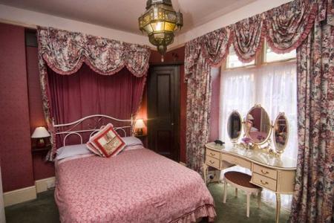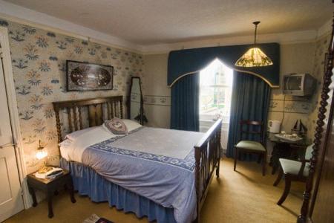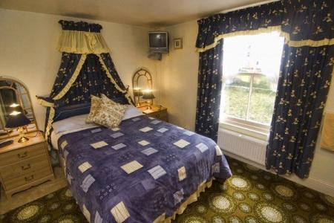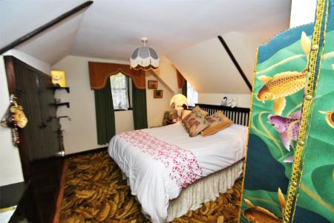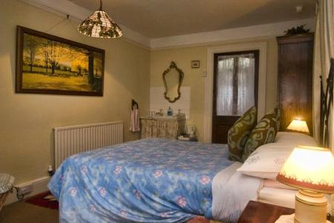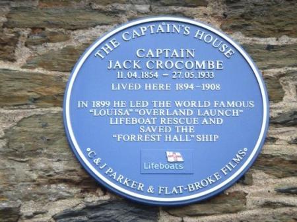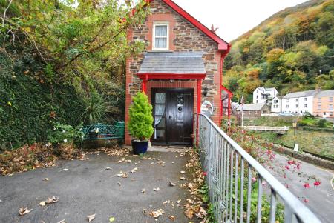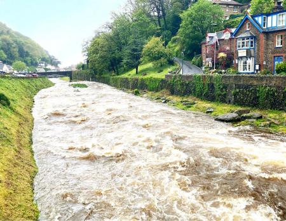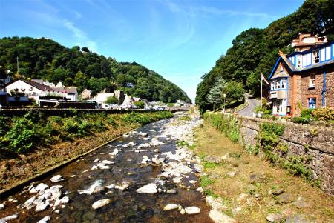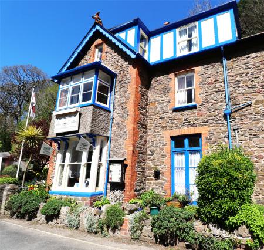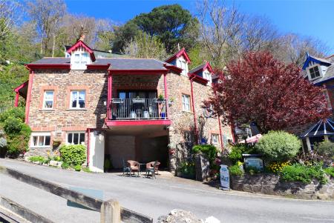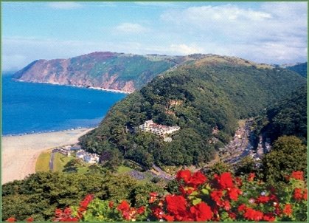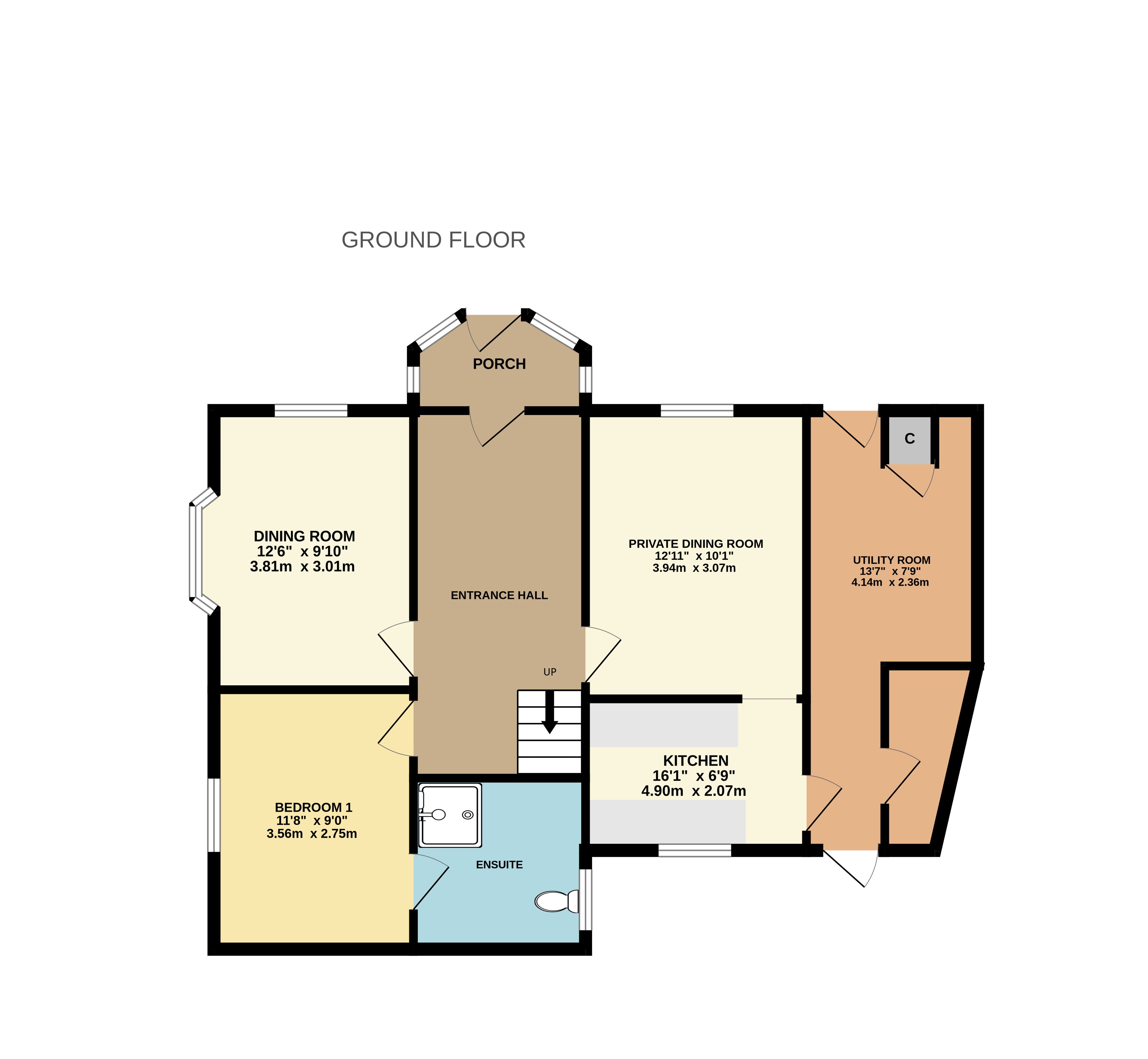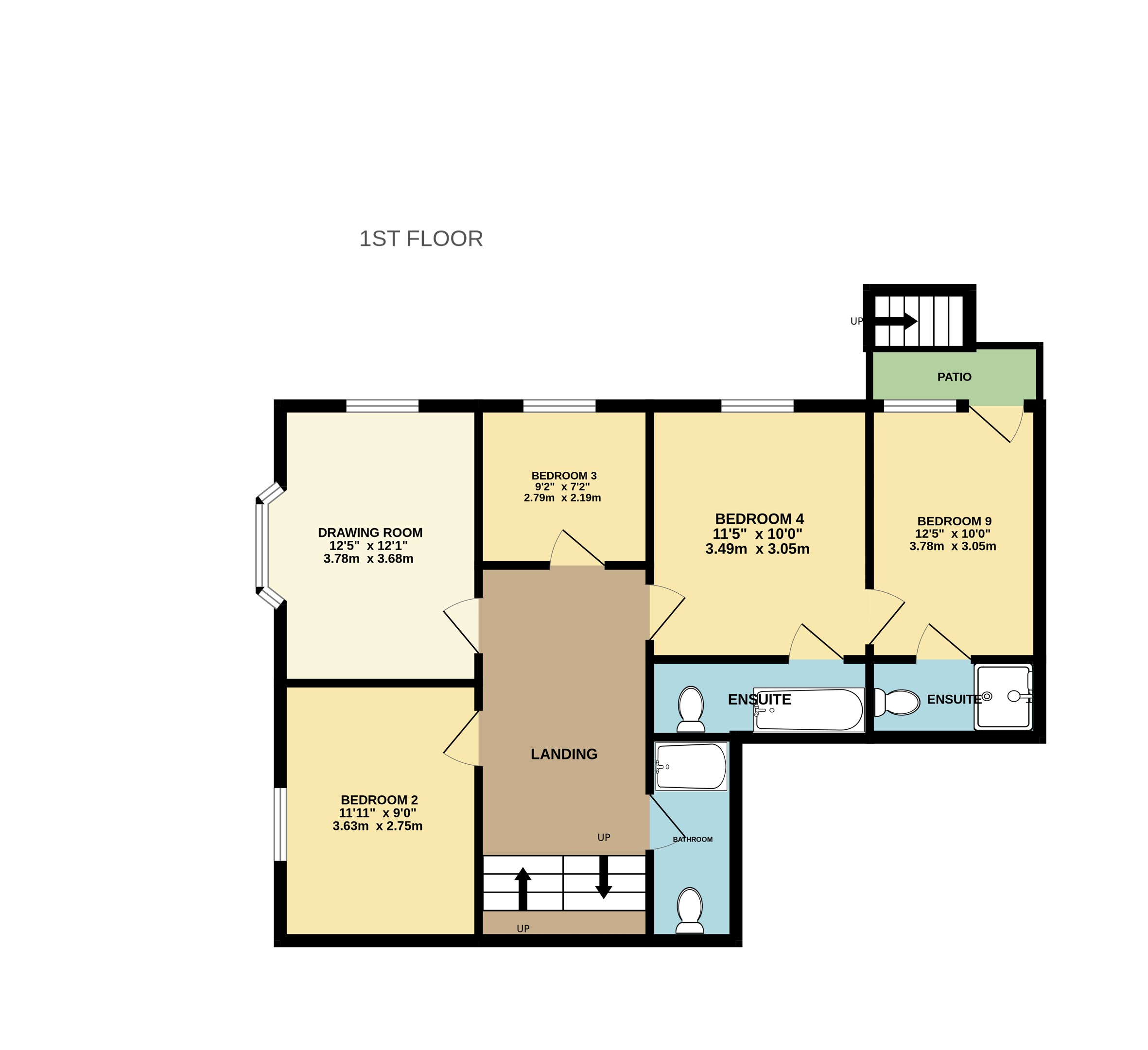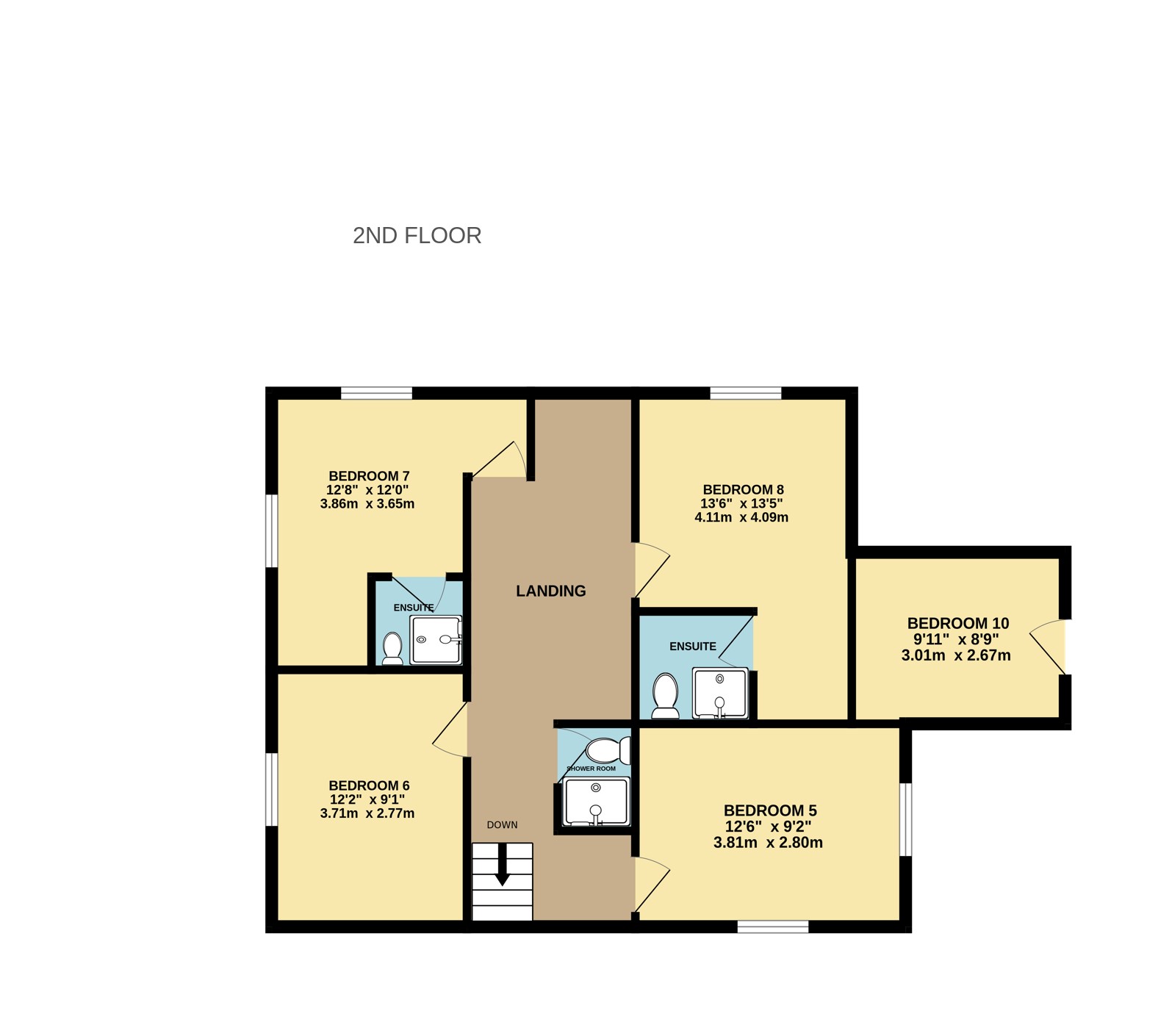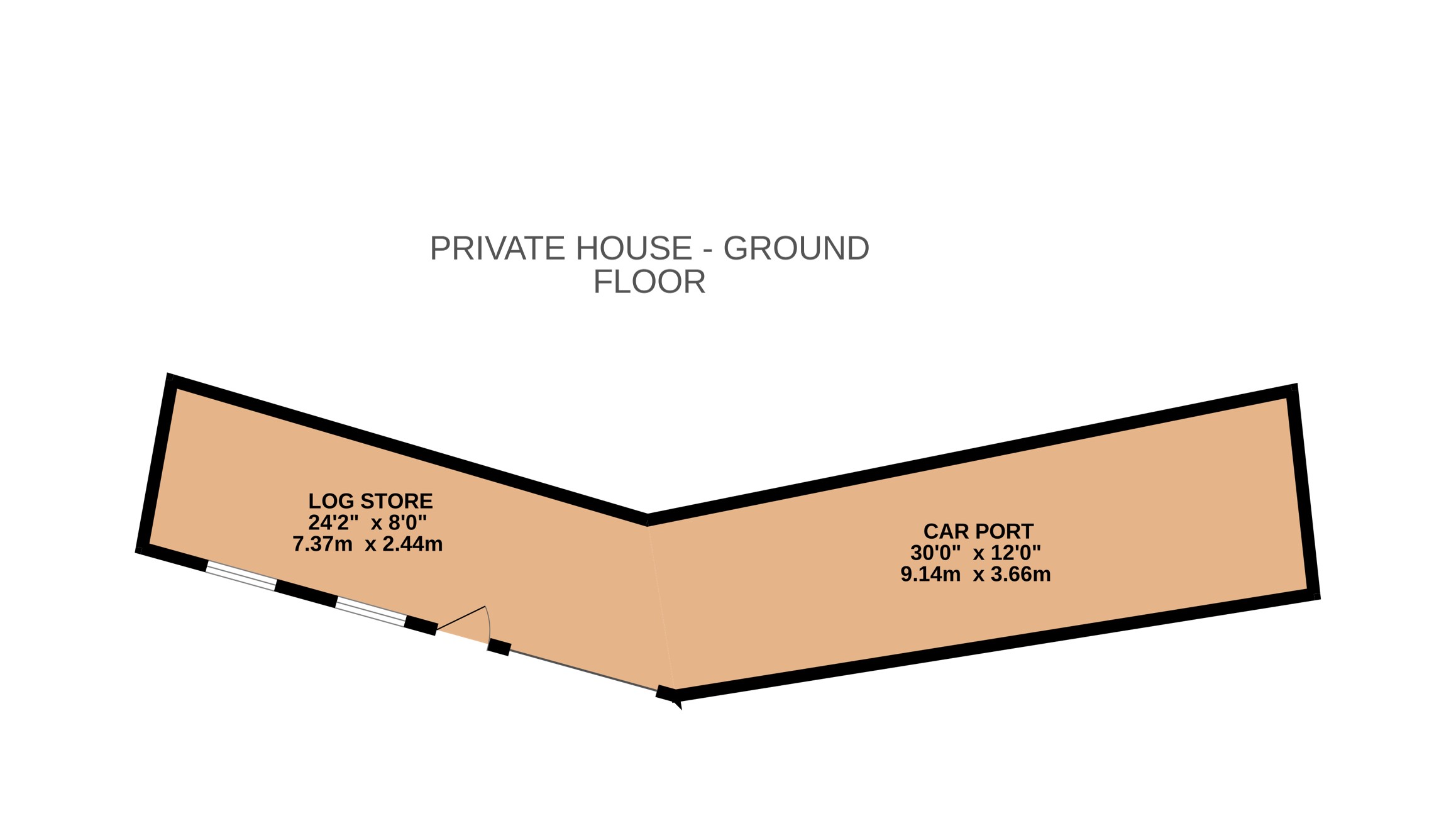- Popular riverside guest house
- tea garden and an architecturally designed 3 bedroom private house
- Blue plaque residence for Captain Jack Crocombe's world famous overland lifeboat rescue.
- Within walking distance of the harbour
- sea and all local amenities.
- Guest house with 9 bedrooms including a staff bedroom
- With log store
- integral garage and parking outside for 3-4 vehicles.
Hotel for sale in Devon
Popular riverside guest house, tea garden and an architecturally designed 3 bedroom private house
Blue plaque residence for Captain Jack Crocombe's world famous overland lifeboat rescue.
Within walking distance of the harbour, sea and all local amenities.
Guest house with 9 bedrooms including a staff bedroom
With log store, integral garage and parking outside for 3-4 vehicles.
LOCATION
In arguably one of the best trading locations in Lynmouth, The Captains House is within easy walking distance of the harbour and sea, overlooks the East Lyn River and is nearby a large public car park for ease of access.
This property is therefore ideally placed for the tourist trade and is close to all village amenities.
THE BUSINESS
Genuine retirement sale of this popular award winning guest house and tea garden, operated by a husband and wife team for the last 30 years.
The Captains House has a good reputation and the property has been awarded a five star hygiene award by the local authority.
It provides a comfortable home and income and the opportunity to live in a historic building within the centre of Lynmouth.
There is huge potential to run this guest house with a variety of different options from running the tea garden, to letting the cottage as a holiday let and living in part of the guest house.
THE PROPERTY
A blue plaque residence, famous for its association with Captain Jack Crocombe the real life character who completed the world famous land launch in 1899 of the lifeboat the 'Louisa' up and over the moors and the highest cliffs in England for 14 miles by road to Porlock Weir.
Here they saved the lives of the crew of The Forrest Hall Ship which had gone rudderless in a dangerous storm.
This property was commissioned by Sea Captain Jack as his family home in 1882.
The property is now a popular guest house and tea garden and some years ago the barn was converted to provide an individually designed 3 bed private house for the operator of the guest house.
The main residence has 9 letting bedrooms together with a staff bedroom and to the ground floor there is a dining room, private kitchen diner and kitchen as well as a utility room and store.
The private house stands detached and has a separate doorway leading to a through kitchen and spacious private lounge with its own balcony overlooking the river. At the far end of the lounge is a private bedroom.
A staircase from the lounge gives access to the 2nd floor providing 2 further bedrooms (one en-suite) and bathroom. There is an integral garage and log store and parking within the garage and immediately outside for 3-4 vehicles.
SERVICES AND UTILITIES
Mains electricity, water and drainage. We encourage you to check before viewing a property the potential broadband speeds and mobile signal coverage. You can do so by visiting https://checker.ofcom.org.uk
BUSINESS RATES
£4,950 UBR, as of April 2023, 47.9p in the £. Our Rateable Value figure has been obtained from the Business Valuation website at the time of the property detail going to print, however, we would advise all applicants make their own enquiries via the Valuation Office or website regarding this figure. Small Business Rate relief (100%) may apply as the Rateable Value is below £12,000.
VAT
We understand that our client has not opted to charge VAT. All interested parties should make their own enquiries of HMRC.
LEGAL ADVICE
We strongly recommend that a buyer takes independent legal advice and instructs solicitors to act on their behalf. Each party bears their own legal costs unless otherwise stated.
PLANNING
It is the responsibility of the proposed buyer to satisfy for themselves independently that their intended use complies with existing planning permission by contacting the local council planning department. The cost of any change of planning use is the buyers responsibility.
GROUND FLOOR
GLAZED ENTRANCE PORCH
ENTRANCE HALL 7'10" x 16'6" (2.4m x 5.03m).
DINING ROOM 12'6" X 9'1" (3.8m X 2.77m). Seating 14 comfortably, stone fireplace and maid's bell pull (not functioning).
BEDROOM ONE (DOUBLE) 9'1" X 11'8" (2.77m X 3.56m). With en-suite shower room WC.
PRIVATE DINING ROOM 10'1" X 12'11" (3.07m X 3.94m). With full oven aga oil fired, with original pull down Victorian era clothes line and window overlooking the tea garden.
KITCHEN 6'9" X 16'1" (2.06m X 4.9m). With stainless steel sink unit, full top hob, built in fire and stained glass window.
UTILITY ROOM/PANTRY AREA 6'9" X 3' (2.06m X 0.91m).
UTILITY AREA 13'7" X 7'9" (4.14m X 2.36m). With sink and built in cupboard containing boiler. Door to outside.
STAIRS TO FIRST FLOOR
BEDROOM TWO (DOUBLE) 9'1" X 11'11" (2.77m X 3.63m). With wash hand basin, hillside views and fireplace with lantern over.
DRAWING ROOM 12'5" X 12'1" (3.78m X 3.68m). With inset fireplace, river side views and window bench seat.
BEDROOM THREE 7'2" X 9'2" (2.18m X 2.8m). With wash hand basin and river views.
BEDROOM FOUR (DOUBLE) 9'2" X 11'5" (2.8m X 3.48m). Formerly Captain Jack's bedroom. With riverside views and interconnecting door to Bedroom Nine.
BATHROOM WC With 3-piece suite.
BEDROOM NINE (DOUBLE) 10' X 12'5" (3.05m X 3.78m). With bay window, own private parking outside and access to en-suite shower room WC. Also can be approached from a spiral staircase at the front of the building.
SEPARATE SHOWER ROOM WC
STAIRS TO SECOND FLOOR
SEPARATE SHOWER ROOM WC
BEDROOM SIX (DOUBLE) 9'1" X 12'2" (2.77m X 3.7m). With wash hand basin and riverside views.
BEDROOM SEVEN (DOUBLE) 12'8" X 12' (3.86m X 3.66m). With built in under eave storage cupboard, feature beam ceiling and en-suite shower room WC.
BEDROOM EIGHT (DOUBLE) 13'5" X 13'6" (4.1m X 4.11m). With built in wardrobes and en-suite shower room WC.
BEDROOM FIVE (TWIN) 9'2" X 12'6" (2.8m X 3.8m). With wash hand basin and double aspect windows.
STAFF BEDROOM TEN (SINGLE) 9'11" x 8'9" (3.02m x 2.67m). Accessed from the rear yard external stone steps which lead to the second floor.
PRIVATE HOUSE The private house called Torrs Villa, briefly comprising:
INTEGRAL CAR PORT 30' X 12' (9.14m X 3.66m). L-Shaped with access to:
THE LOG STORE 24'2" X 8' (7.37m X 2.44m). Parking for 3/4 vehicles. A pathway leads to Torr Villa.
ENTRANCE VESTIBULE
THROUGH KITCHEN 8'5" x 8'8" (2.57m x 2.64m). With laminated work surfaces, single drainer sink unit, views over the river, electric hob, cooker below and matching wall cupboards. Door to:
OWNERS LOUNGE/DINER 23'10" (7.26m) X 11'11" (3.63m) (IRREGULAR SHAPE). With original fireplace and mantle over. With double doors to:
PATIO Overlooking the river.
BEDROOM TWO 11'11" X 8'5" (3.63m X 2.57m).
SECOND FLOOR
MASTER BEDROOM 15'10" X 11'11" (4.83m X 3.63m). With en-suite shower room WC.
BATHROOM With modern 3-piece suite.
BEDROOM THREE 8'2" X 14'5" (2.5m X 4.4m).
OUTSIDE The property has a small rear yard and to the front is a tea garden serving cream teas in the busy summer months.
SERVICES Mains electricty, water and drainage.
VIEWING Strictly by appointment through the selling agents.
RATEABLE VALUE £4,950 UBR, as of April 2023, 47.9p in the £. Our Rateable Value figure has been obtained from the Business Valuation website at the time of the property detail going to print, however, we would advise all applicants make their own enquiries via the Valuation Office or website regarding this figure.
Small Business Rate relief (100%) may apply as the Rateable Value is below £12,000.
COUNCIL TAX BAND To be advised.
WEBBERS DO NOT JUST SELL HOUSES Established over 40 years ago our dedicated specialist Commercial Department deals in the sale and letting of all types of commercial property including Guest Houses, Hotels, Restaurants, Pubs, Holiday Complexes, General Businesses, Post Offices, Retail Businesses of all kinds, Shops, Offices, Investments and Industrial Premises. If this property does not suit visit our web site www.webberscommercial.co.uk or call our office on 01271 347888. For out of hours call our mobile number 07967 385228.
WANT TO KNOW MORE? We recognise that buying a property is a big commitment and, therefore, recommend that you visit the local authority website (contact the branch for details) and the following websites for more helpful information about the property and local area before proceeding. www.environment-agency.gov.uk www.landregistry.gov.uk www.gov.uk/green-deal-energy-saving-measures www.homeoffice.gov.uk www.ukradon.org www.fensa.org.uk www.nesltd.co.uk http://list.english-heritage.org.uk
Starting in Barnstaple, head southeast on the A361 towards Braunton Road. Continue on the A361 for approximately 12 miles.
At the roundabout, take the first exit onto the A39 towards Lynton/Lynmouth.
Follow the A39 for about 15 miles.
As you enter Lynmouth, follow the signs for The Captains House, which will be on your left.
Important Information
- This is a Freehold property.
Property Ref: 55707_COM160010
Similar Properties
Taw Wharf, Sticklepath, Barnstaple
3 Bedroom Apartment | £750,000
An exclusive, spacious, 3-double bedroom, penthouse apartment offering a wrap round terrace with views over the River Ta...
Belmont Road, Ilfracombe, Devon
Hotel | £750,000
Substantial Victorian 10 bedroom semi-detached licensed guest house with owner's private accommodation, two fully furnis...
High Street, Porlock, Minehead
Hotel | £750,000
Successful small hotel set within the sought after village of Porlock, West Somerset with 13 en-suite letting bedrooms,...
Easter Street, Bishops Tawton, Barnstaple
5 Bedroom Equestrian | Guide Price £775,000
Nestled in the heart of the picturesque and popular village of Bishops Tawton, this charming, detached period property o...
5 Bedroom Detached House | Offers in region of £775,000
Introducing "Highfield House" a prestigious five-bedroom detached family home, impeccably designed and situated on a gen...
House | Guide Price £780,000
Grade II Listed residence operating as 5 holiday letting apartments which enjoy views over Lynton and Countisbury Hill....
How much is your home worth?
Use our short form to request a valuation of your property.
Request a Valuation
