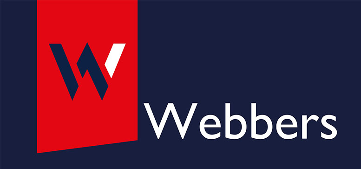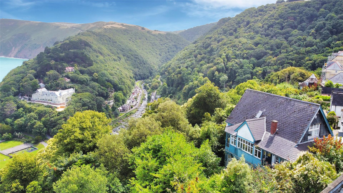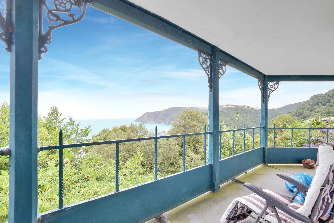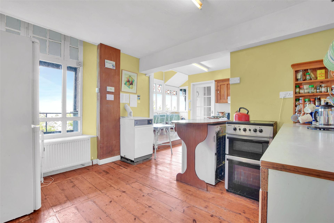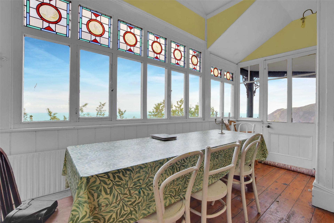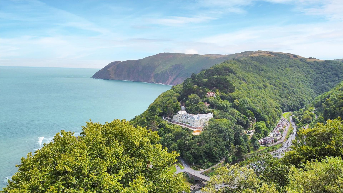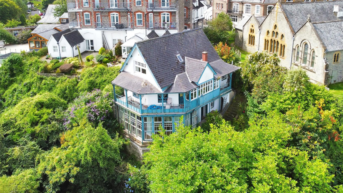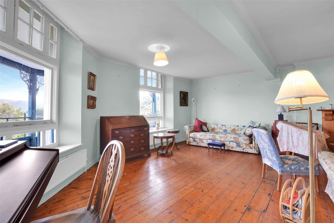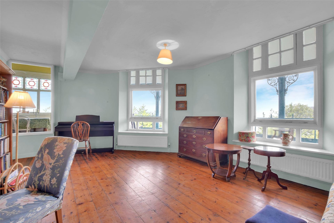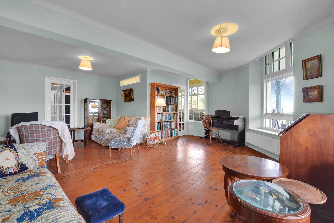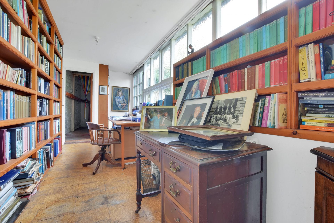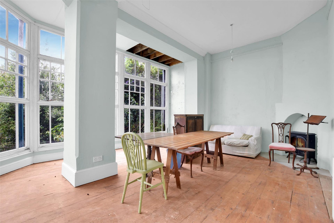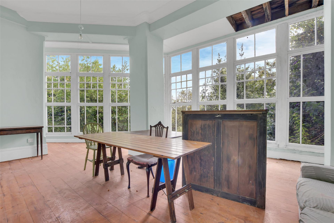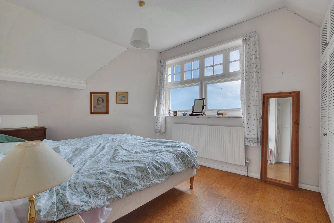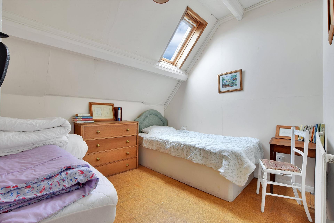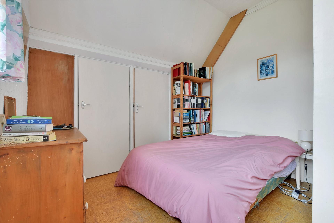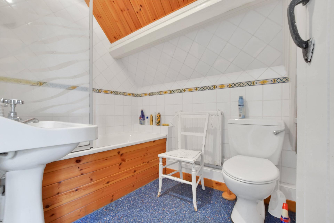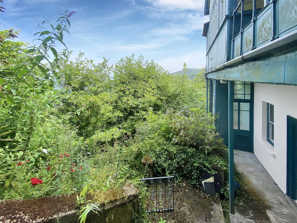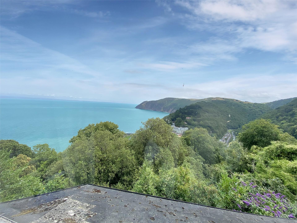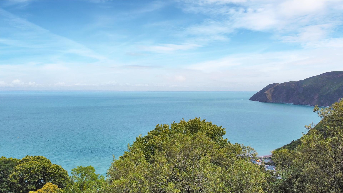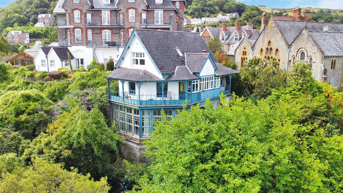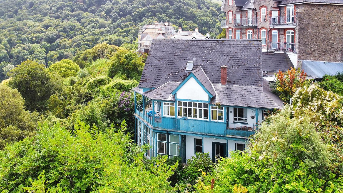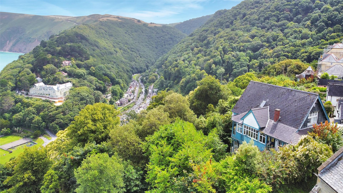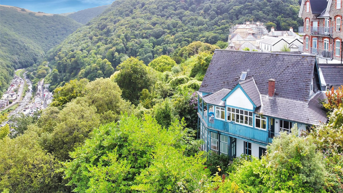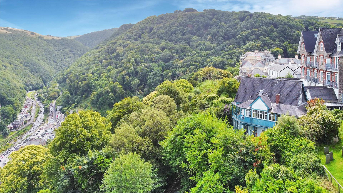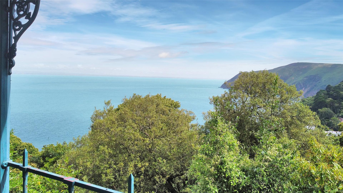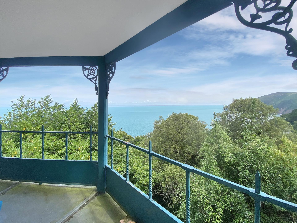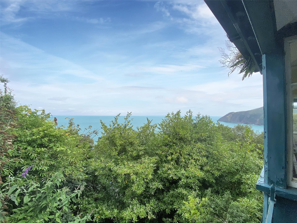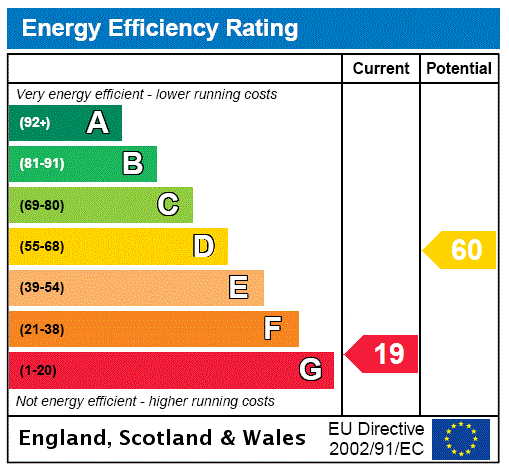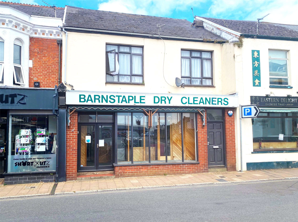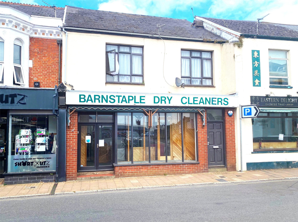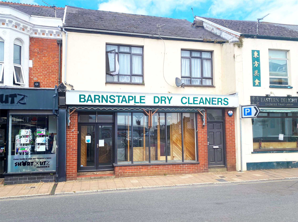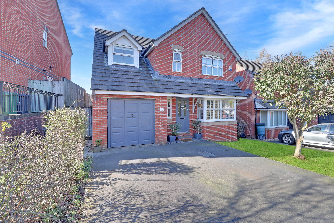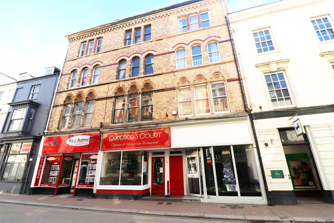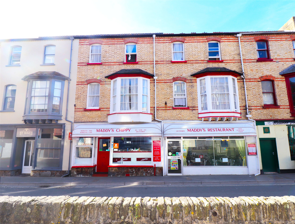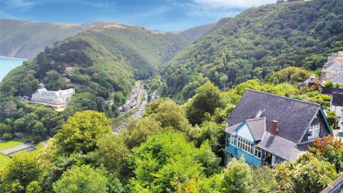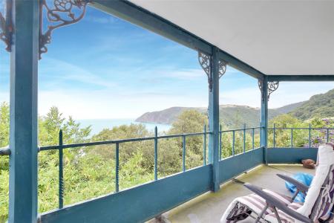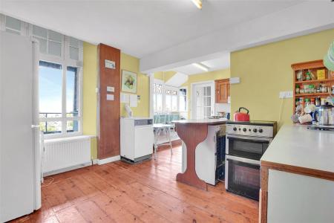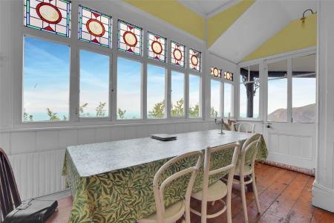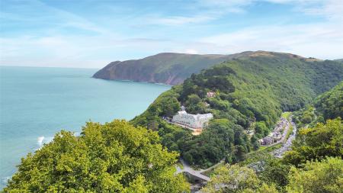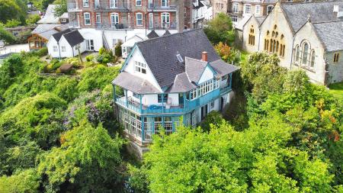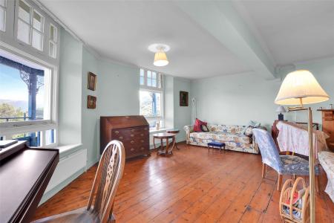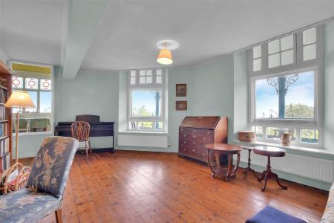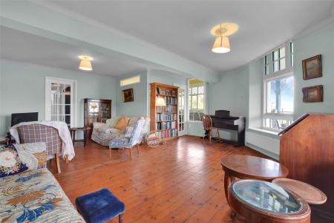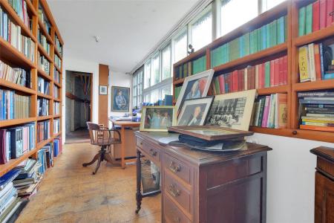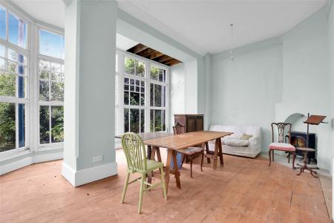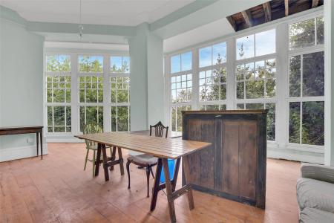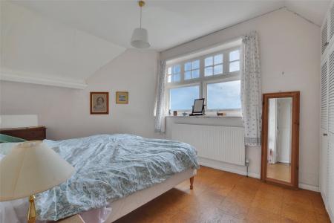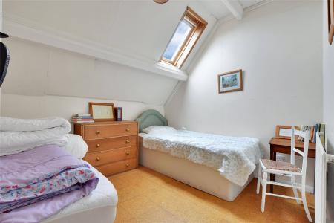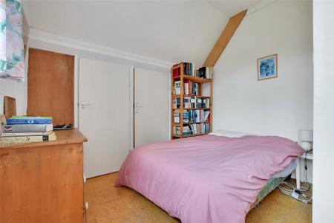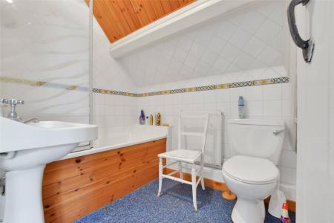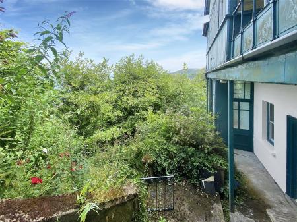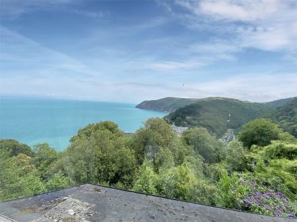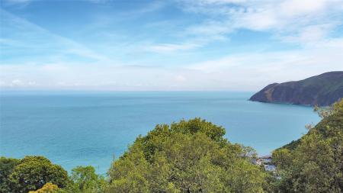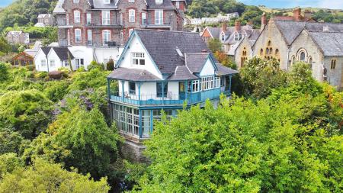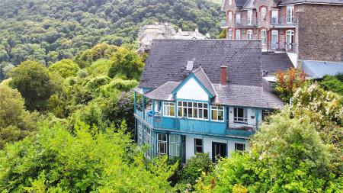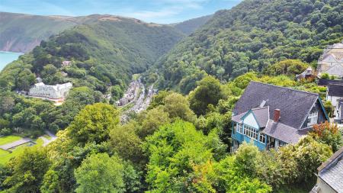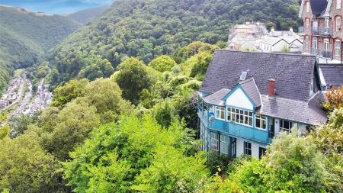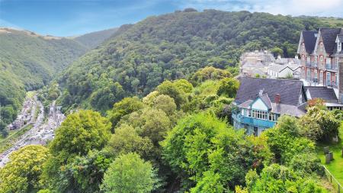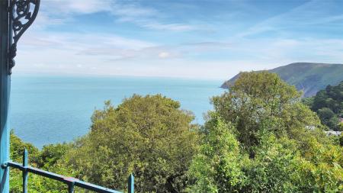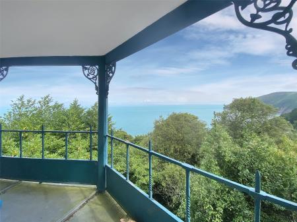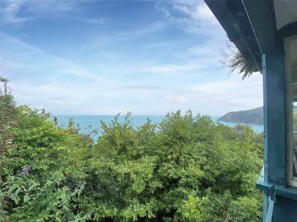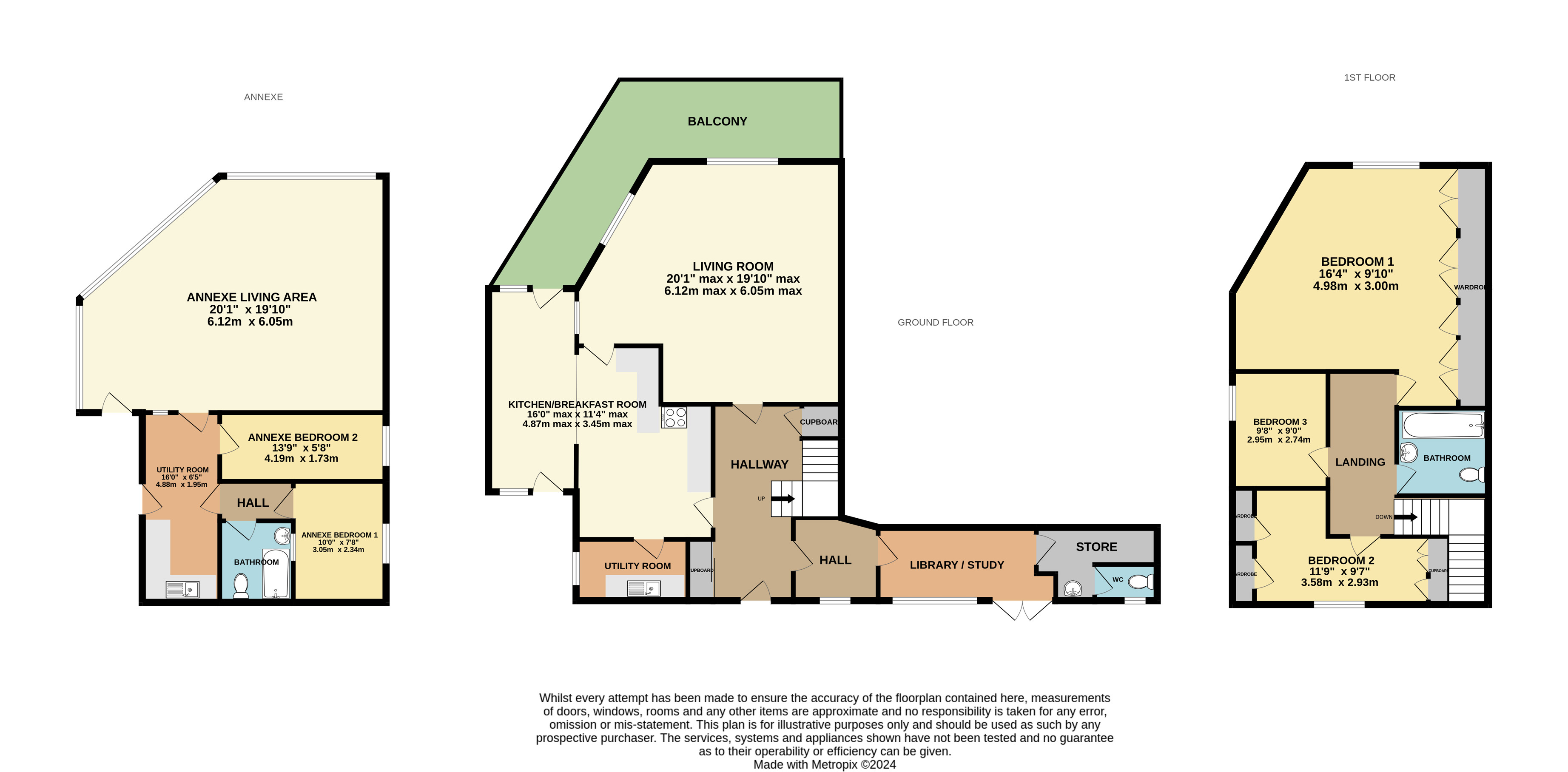- PARTICULARLY SPACIOUS LINK DETACHED PROPERTY
- BALCONY THAT WRAPS AROUND TO THE REAR
- 3 BEDROOM HOUSE WITH 2 BEDROOM ANNEXE
- MODERINSATION REQUIRED THROUGHOUT
- STUNNING PANORAMIC SEA VIEWS
- HUGE AMOUNT OF POTENTIAL
- TUCKED AWAY POSITION
- NO ONWARD CHAIN
5 Bedroom House for sale in Devon
PARTICULARLY SPACIOUS LINK DETACHED PROPERTY
BALCONY THAT WRAPS AROUND TO THE REAR
3 BEDROOM HOUSE WITH 2 BEDROOM ANNEXE
MODERINSATION REQUIRED THROUGHOUT
STUNNING PANORAMIC SEA VIEWS
HUGE AMOUNT OF POTENTIAL
TUCKED AWAY POSITION
NO ONWARD CHAIN
Located in the picturesque town of Lynton, this unique link-detached property presents a rare opportunity for those with a vision to create a bespoke coastal retreat with stunning sea views. The main residence, a substantial three-bedroom house, is complemented by a separate two-bedroom apartment/annexe on the lower ground floor, each promising a canvas for modernisation and personalisation.
The heart of the main house is a generous kitchen/diner that flows into a utility area, setting the stage for family gatherings and culinary creativity. The living room, a space of comfort and relaxation, opens onto an expansive balcony. This outdoor haven, wrapping around the rear elevation, offers breathtaking sea views that invite contemplation and provide an idyllic backdrop for entertaining.
A separate study area provides a quiet corner for work or reading, while the main bedrooms await a touch of modern flair to transform them into luxurious sanctuaries. Upstairs there are 3 bedrooms and the family bathroom.
The lower ground floor houses a two-bedroom apartment/annexe with its own unique charm. Accessed via the garden, it serves as an ideal annexe or guest quarters, offering privacy and independence, along with the same potential for customisation that characterises the entire property.
The tiered rear garden is a secluded paradise, where privacy is paramount, and the natural beauty of the surroundings can be fully appreciated. This outdoor space, with its mature plantings and potential for landscaping, is a verdant canvas awaiting the new owner's vision.
Coming to the market with no onward chain, this property is not just a home; it's a project brimming with potential, ready to be transformed into something truly special. Whether as a family residence, holiday home, or investment opportunity, this property in Lynton is a gem that promises the rewards of coastal living and the fulfillment of creating a personalised haven by the sea.
Main House
Entrance Hall
Inner Hall
Library/Study
Store
WC
Kitchen 16' x 7' (4.88m x 2.13m).
Utility Room
Dining Area 16'10" x 6'9" (5.13m x 2.06m).
Living Room 20'1" max x 19'10" (6.12m max x 6.05m).
First Floor
Bedroom 1 16'4" max x 9'10" (4.98m max x 3m).
Bedroom 2 11'9" max x 9'7" (3.58m max x 2.92m).
Bedroom 3 9'8" x 9' (2.95m x 2.74m).
Bathroom
Annexe Lower Ground Floor
Utility Room 16' x 6'5" (4.88m x 1.96m).
Living Room 20'1" max x 19'10" (6.12m max x 6.05m).
Hall
Bedroom 1 10' x 7'8" (3.05m x 2.34m).
Bedroom 2 13'9" x 5'8" (4.2m x 1.73m).
Bathroom
Tenure Freehold
Services Mains electricity, water and drainage. Oil fired central heating
Viewing Strictly by appointment with the sole selling agent
Council Tax Band D - North Devon District Council
Agents Note There is no official parking for this property. However, on street parking is available to the rear of the property or alternatively residents can purchase an annual permit for Bottom Meadow car park which is a short distance away
Rental Income Based on these details, our Lettings & Property Management Department suggest an achievable gross monthly rental income of £1,250 to £1,350 subject to any necessary works and legal requirements (correct at July 2024). This is a guide only and should not be relied upon for mortgage or finance purposes. Rental values can change and a formal valuation will be required to provide a precise market appraisal. Purchasers should be aware that any property let out must currently achieve a minimum band E on the EPC rating
From Barnstaple town take the A39 towards Lynton and Lynmouth. At Blackmoor Gate, at the staggered crossroads, turn right then left onto the A39 signposted Lynton. Turn left at Barbrook onto the B3234. Follow the signs to Lynton. Take the second turning on the left to Lynton into Castle Hill. Follow the road up and the property will be found a short distance on your right hand side. The entrance is via a gate, located just left of the Imperial Court entrance with a for sale board displayed.
Important Information
- This is a Freehold property.
Property Ref: 55707_BAR230078
Similar Properties
Bear Street, Barnstaple, Devon
Retail Property (High Street) | £395,000
Large commercial/residential development opportunity (Subject to PP). EPC Rating D&D.
Bear Street, Barnstaple, Devon
House | £395,000
Large commercial/residential development opportunity (Subject to PP). EPC Rating D&D.
Bear Street, Barnstaple, Devon
Retail Property (High Street) | £395,000
Large commercial/residential poential development opportunitysubject to PP.This extensive property offers a large ground...
Fairacre Avenue, Barnstaple, Devon
4 Bedroom Detached House | Guide Price £399,000
This well-presented four-bedroom detached home is located in the sought-after area of Newport. The enclosed rear garden...
High Street, Ilfracombe, Devon
Restaurant | £399,950
In a central High Street location, a 46 cover licenced restaurant and fully equipped kitchen with very large 5 bedroom V...
St. James Place, Ilfracombe, Devon
Restaurant | £399,950
A seafront freehold fish 'n' chip shop and takeaway with 34 cover licenced restaurant and 4 bedroom accommodation over....
How much is your home worth?
Use our short form to request a valuation of your property.
Request a Valuation
