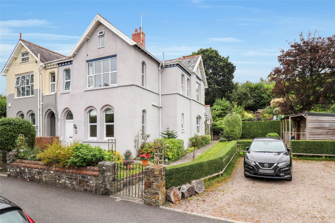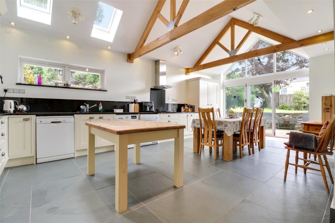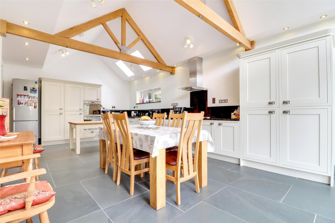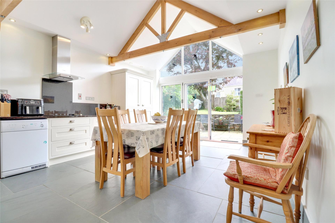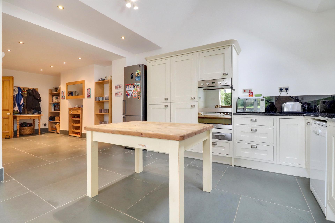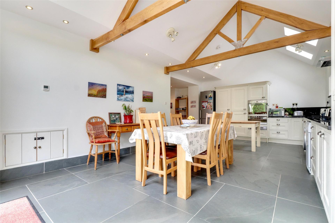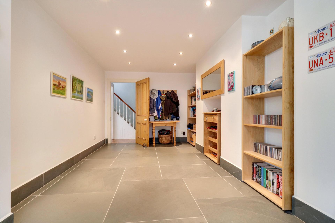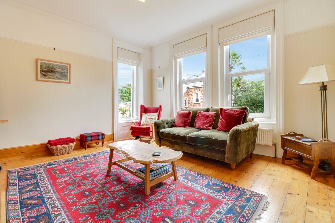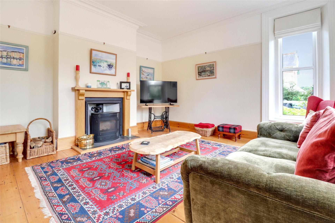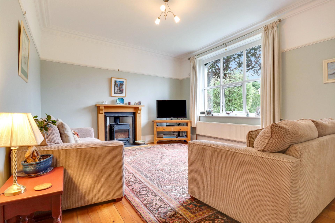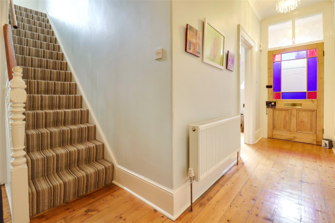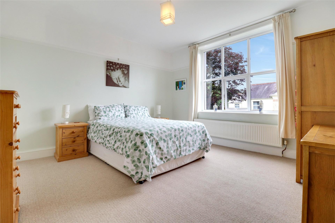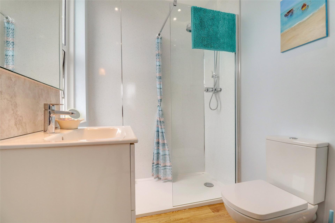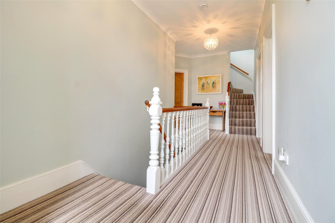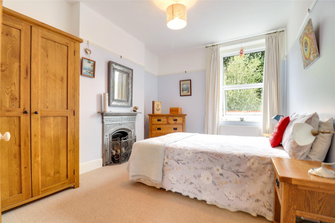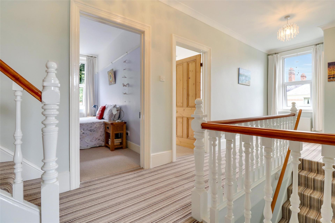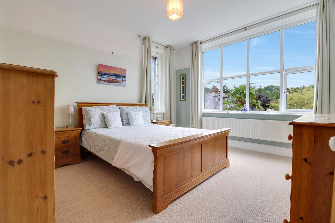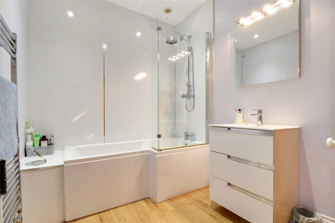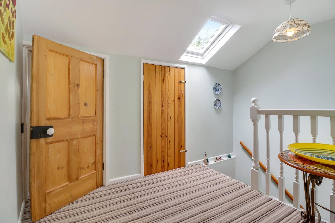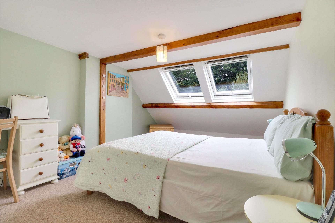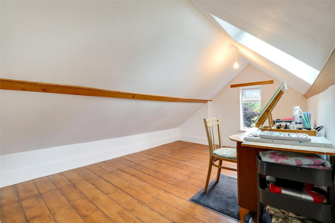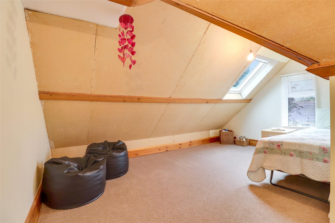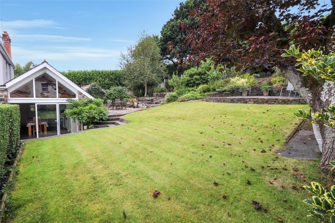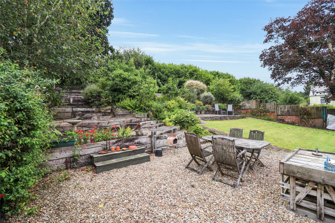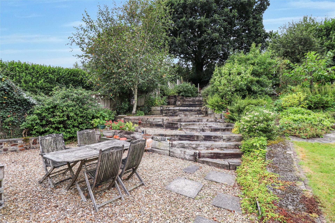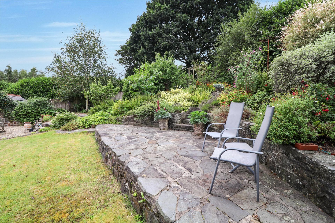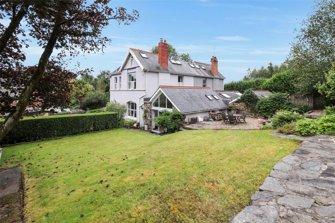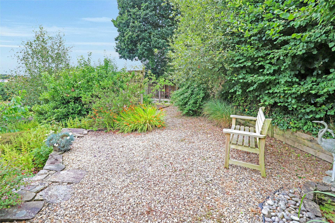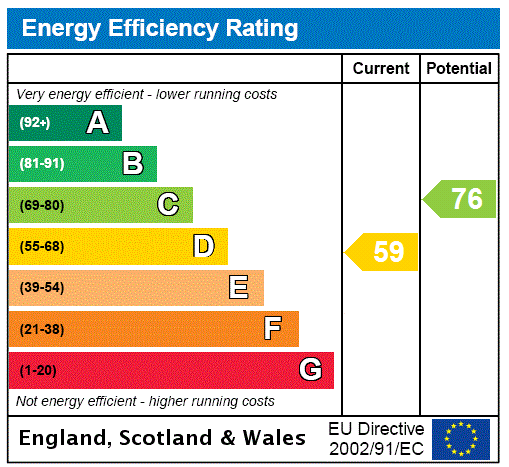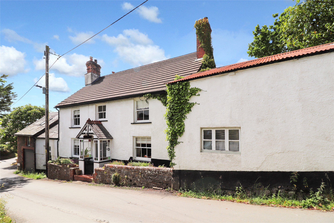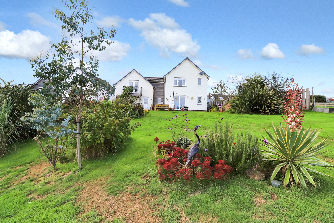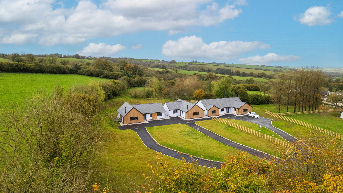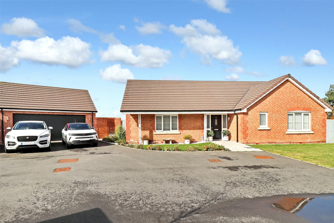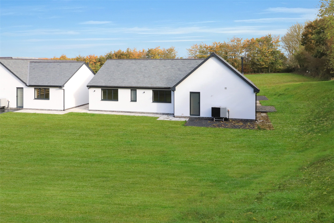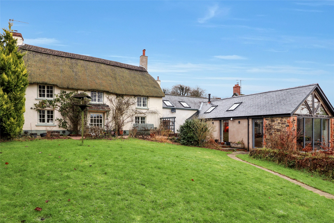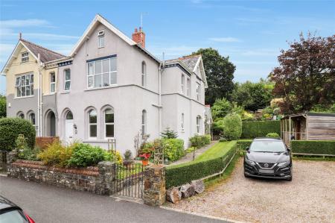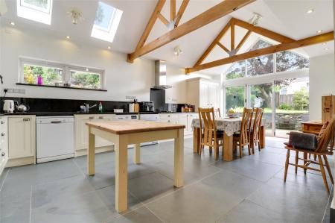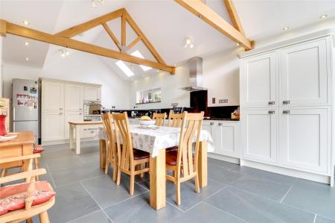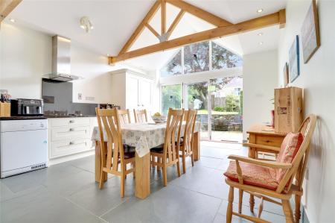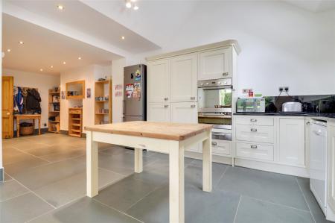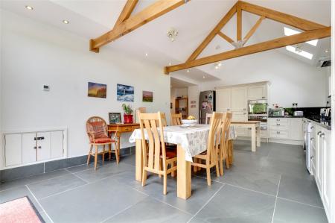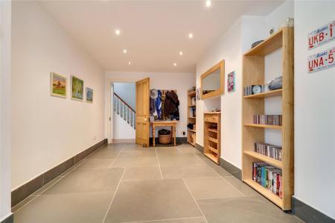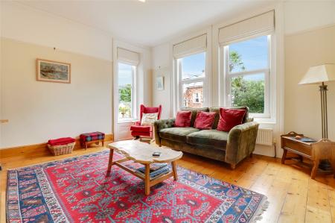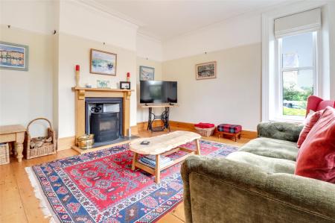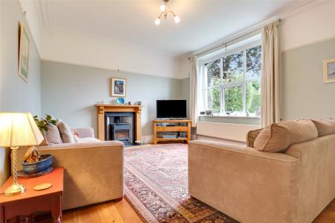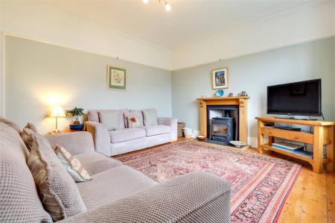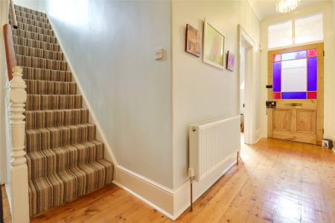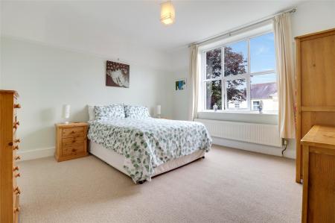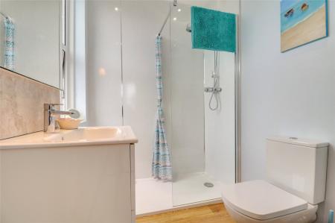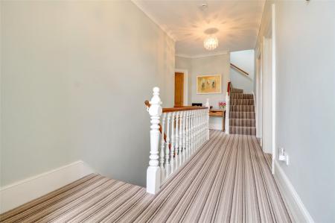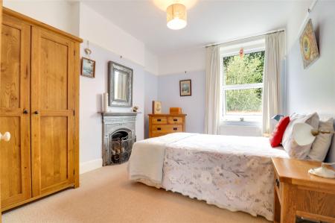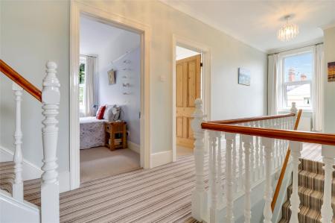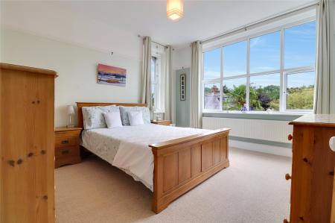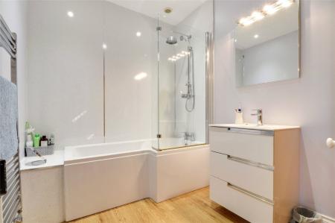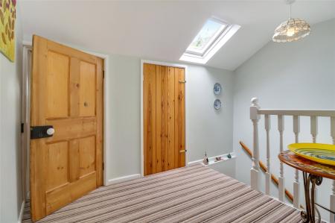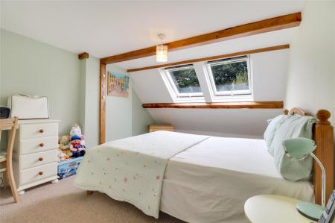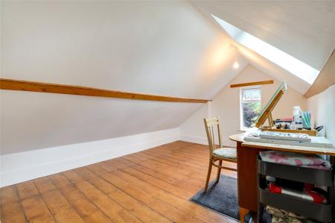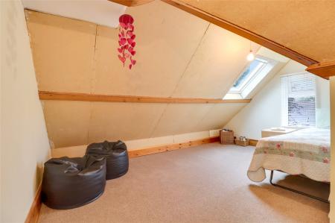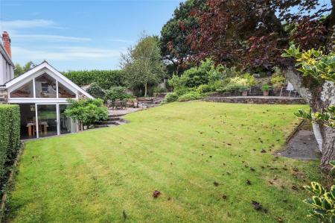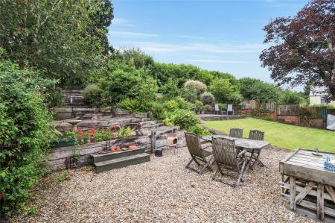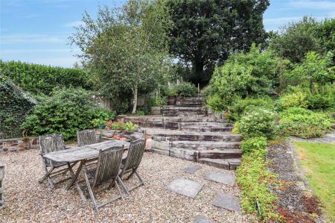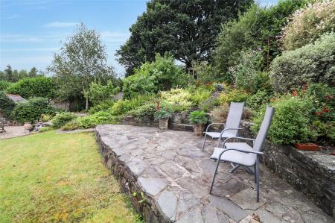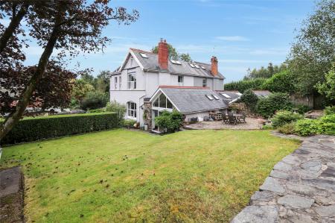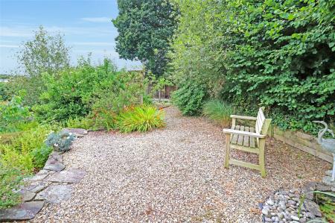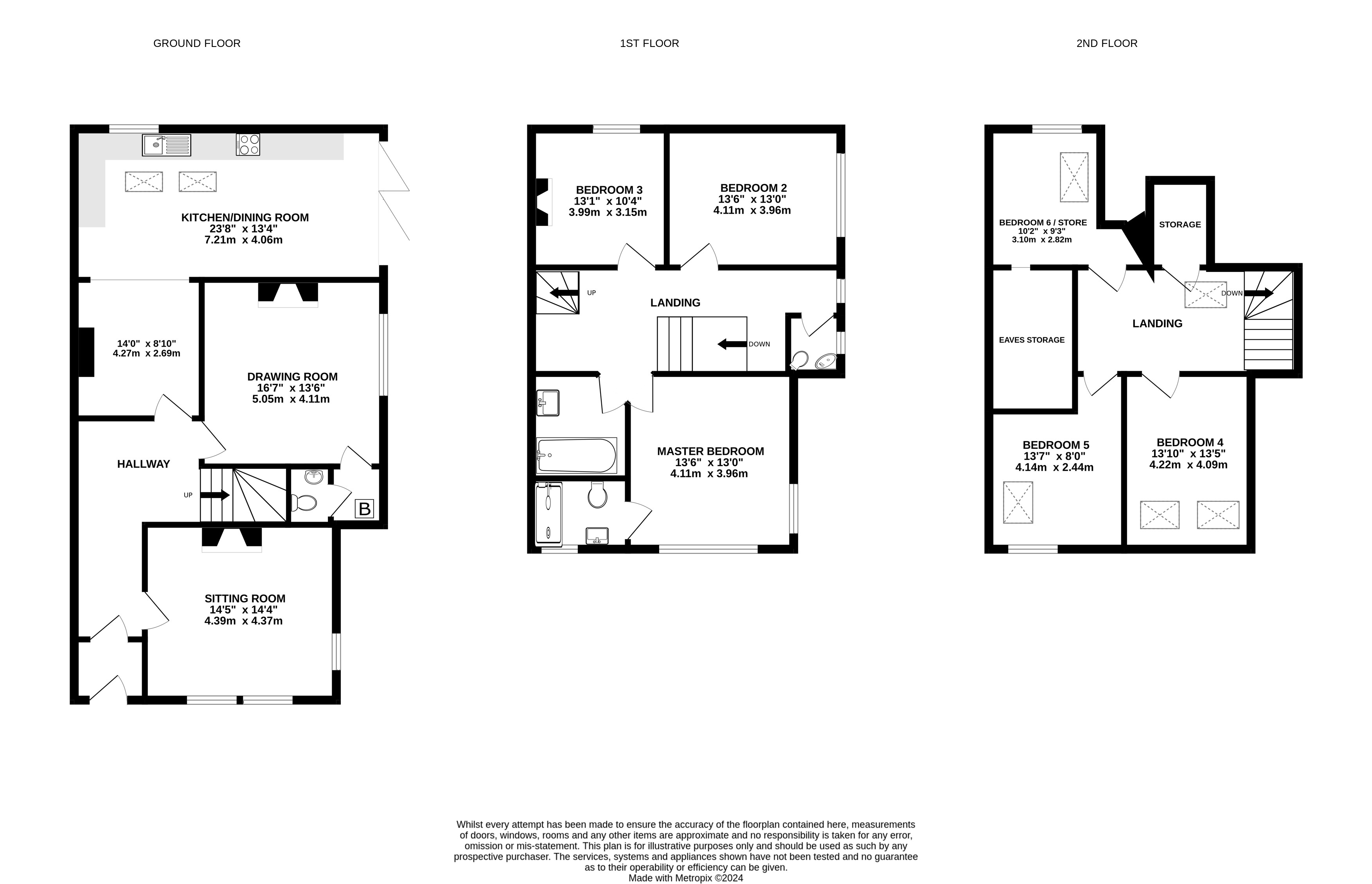- STRIKING AND ELEGANT VICTORIAN RESIDENCE
- BRIGHT AND EXTREMELY SPACIOUS LIVING ACCOMODATION
- FIVE/SIX BEDROOMS
- SOUGHT AFTER LOCATION
- RARITY TO THE MARKET
- LARGE GARDEN
- BEAUTIFULLY PRESENTED
- CHARACTER FEATURES
5 Bedroom House for sale in Devon
STRIKING AND ELEGANT VICTORIAN RESIDENCE
BRIGHT AND EXTREMELY SPACIOUS LIVING ACCOMODATION
FIVE/SIX BEDROOMS
SOUGHT AFTER LOCATION
RARITY TO THE MARKET
LARGE GARDEN
BEAUTIFULLY PRESENTED
CHARACTER FEATURES
2 Gunsdown Villas is a stunning and distinctive Victorian residence that offers bright, spacious living areas with high ceilings and plenty of character. This home perfectly blends modern conveniences with classic charm, featuring two large reception rooms, an impressive kitchen/family room, five to six bedrooms, and a garage, all set within a large plot of beautifully established gardens. Situated in a highly sought-after location, it enjoys a peaceful setting just off the town centre.
As you enter the home, you're welcomed by an inner porch with a stained glass door that leads into a large hallway, giving access to all the ground floor rooms. One of the standout and defining features of the property is the impressive kitchen/dining/family room at the rear. This space is tastefully fitted with matching wall and base units, completed with granite work surfaces. The room benefits from vaulted ceilings with oak beams and bi-fold doors that open onto the garden, making it an ideal social space for family gatherings.
On the ground floor, you'll find two further reception rooms. The living room, located at the front of the property, boasts attractive wooden floors, high ceilings, and a wood-burning stove that serves as a focal point. The drawing room is another spacious room with wooden flooring and a second wood-burning stove. This versatile space can be adapted to suit your needs, whether as a formal dining room, playroom, or other purpose. Adjacent to this room are the boiler room and a ground floor WC.
Upstairs, a beautiful galleried landing leads to three generously sized double bedrooms, all bathed in natural light from large windows. The master bedroom features a well-appointed ensuite shower room. The family bathroom, also on this floor, is equipped with a modern suite, including a bath with a shower overhead and a wash hand basin. The toilet is conveniently located in a separate room off the landing.
Stairs lead up to the second floor, where you'll find three additional rooms. Two of these are currently used as bedrooms, and the third as a crafts room. Although two of these rooms have areas with restricted head height, they could be used as further bedrooms or an office, depending on your needs.
The grounds of the property are as charming as the house itself, offering a superb southerly aspect with various patio areas, large lawns, and an ornamental front garden with established plants and shrubs. Just behind the driveway parking, there is a lawn area with a large wooden storage shed, which leads to another expansive lawn with a secluded gravel seating area, perfect for alfresco dining. Attractive steps made from railway sleepers lead up to an additional large level area, ideal for enjoying the views beyond. The property is accessed via a driveway shared with the other six residents which leads to driveway parking and a garage.
Overall, homes of this calibre are rare on the market. Located in an exclusive and private residential area with just six homes, it is only a short walk from the town centre of South Molton.
From our offices in South Molton, proceed on East Street and turn left onto Station Road. After about 1/4 of a mile our˜For Sale' board is clearly displayed on the left, at the entrance to Gunsdown Villas. No 2 is the third house on the right hand side.
Important Information
- This is a Freehold property.
Property Ref: 55885_SOU240162
Similar Properties
Chittlehampton, Umberleigh, Devon
4 Bedroom Detached House | Offers in region of £525,000
The Old Forge is a striking and grand detached period home located on the outskirts of the charming village of Chittleha...
North Barton Close, West Buckland, Barnstaple
5 Bedroom Detached House | Offers in excess of £500,000
HIGHLY VERSATILE AND SPACIOUS FIVE BEDROOM FAMILY SIZED HOME WITH 0.5 ACRE (APPROX) GARDENS.NO ONWARD CHAIN.
Higher East Ford Farm, Ash Mill, South Molton
3 Bedroom Detached Bungalow | Offers in excess of £500,000
OPTION TO PURCHASE ADJOINING ACREAGE!NO ONWARD CHAIN. Are you looking for a brand new bungalow sitting on a generous plo...
Granite Close, South Molton, Devon
3 Bedroom Detached Bungalow | Offers in excess of £575,000
Positioned in one of the most desirable locations on this development is this fantastic three bedroom detached bungalow...
Higher East Ford Farm, Ash Mill, South Molton
3 Bedroom Detached Bungalow | Guide Price £599,950
OPTION TO PURCHASE ADJOINING ACREAGE!NO ONWARD CHAIN. Are you looking for a brand new bungalow sitting on a generous plo...
East Street, North Molton, South Molton
3 Bedroom Detached House | Guide Price £695,000
Lane End Cottage is a beautifully presented Grade II listed property, situated on the edge of the sought-after village o...
How much is your home worth?
Use our short form to request a valuation of your property.
Request a Valuation

