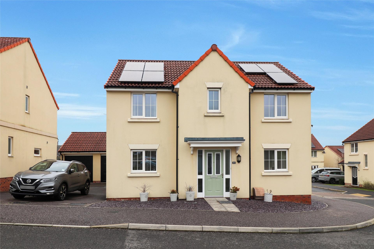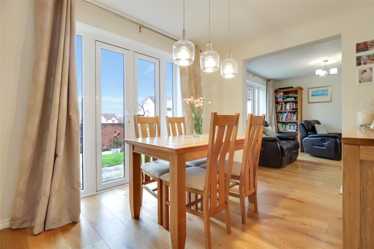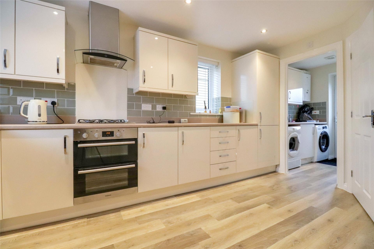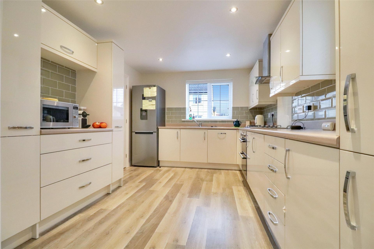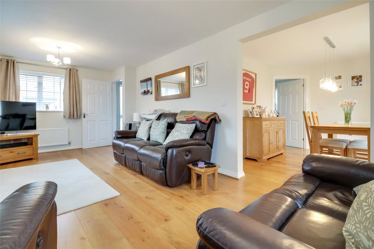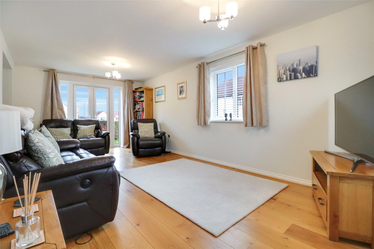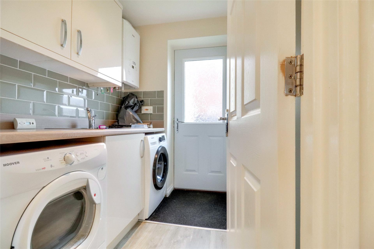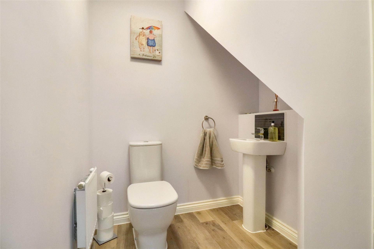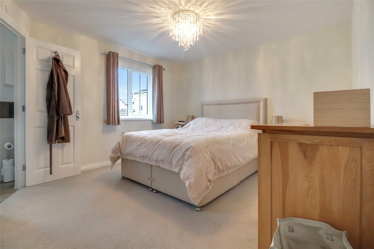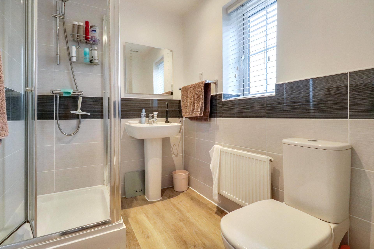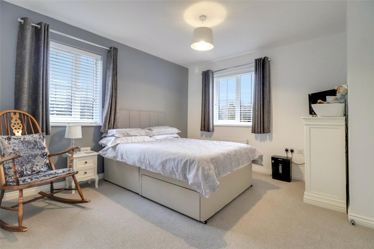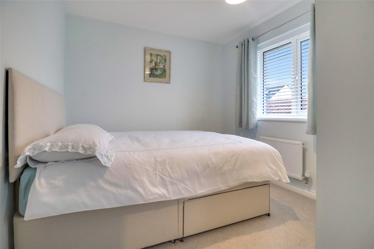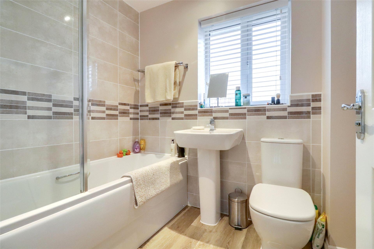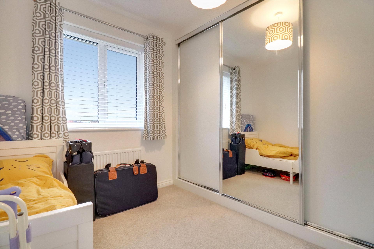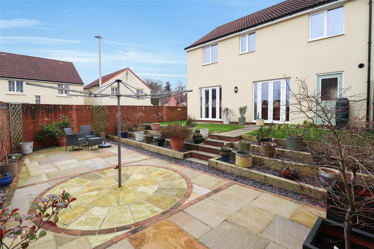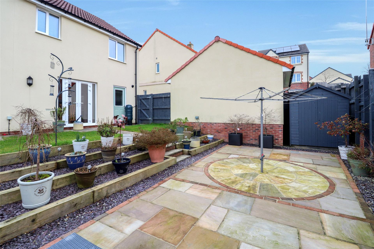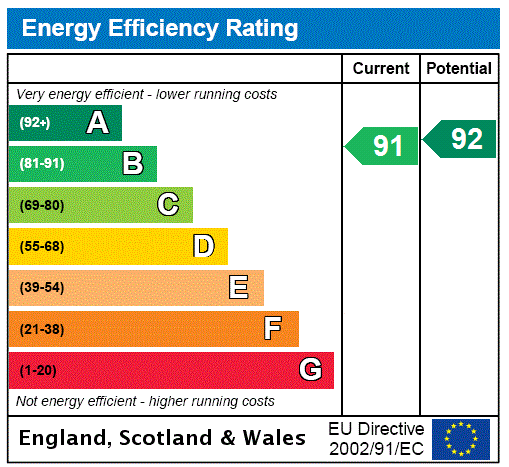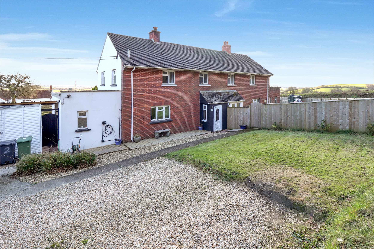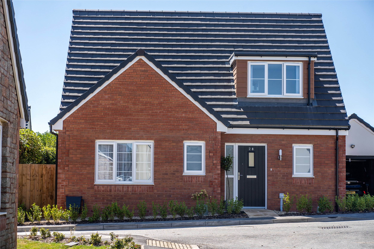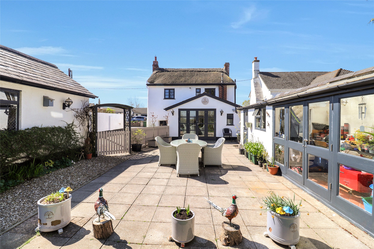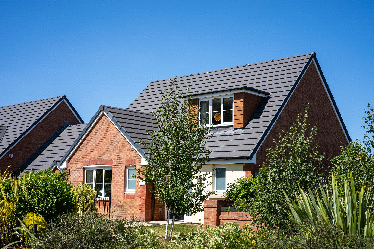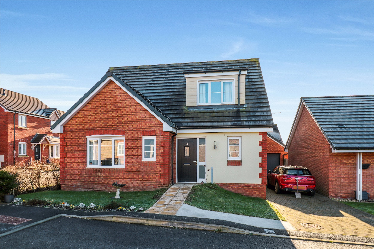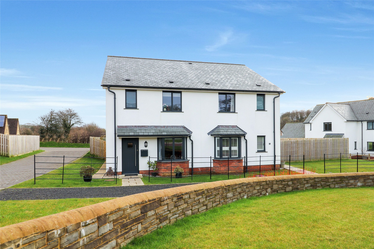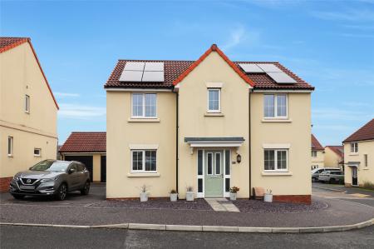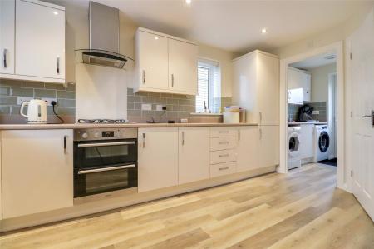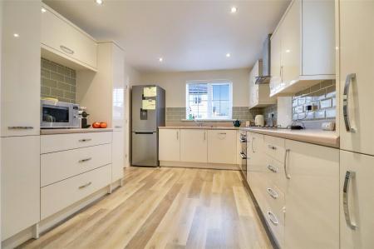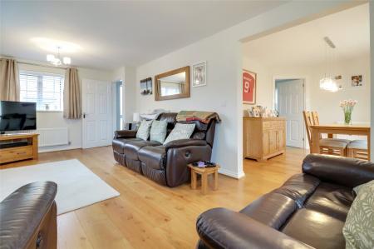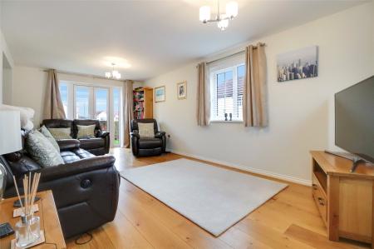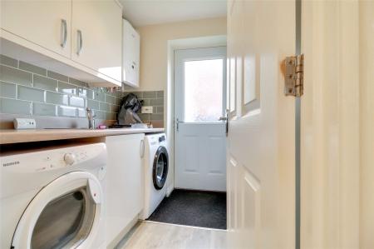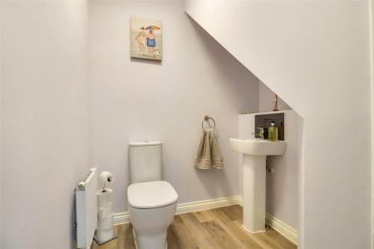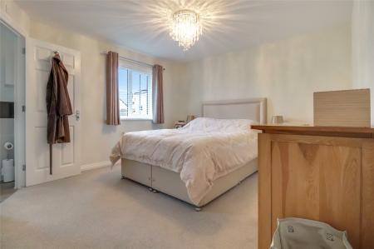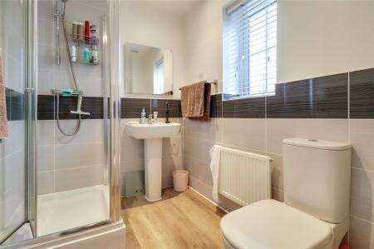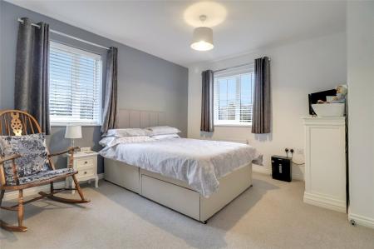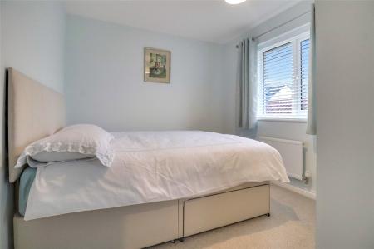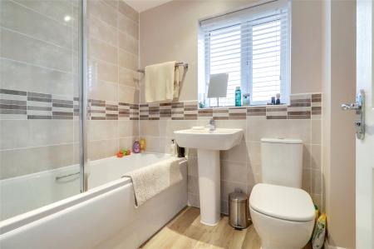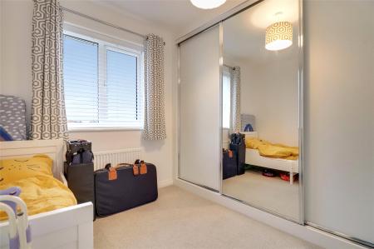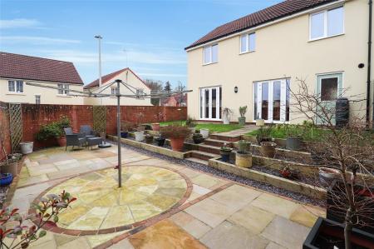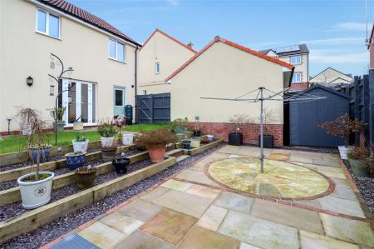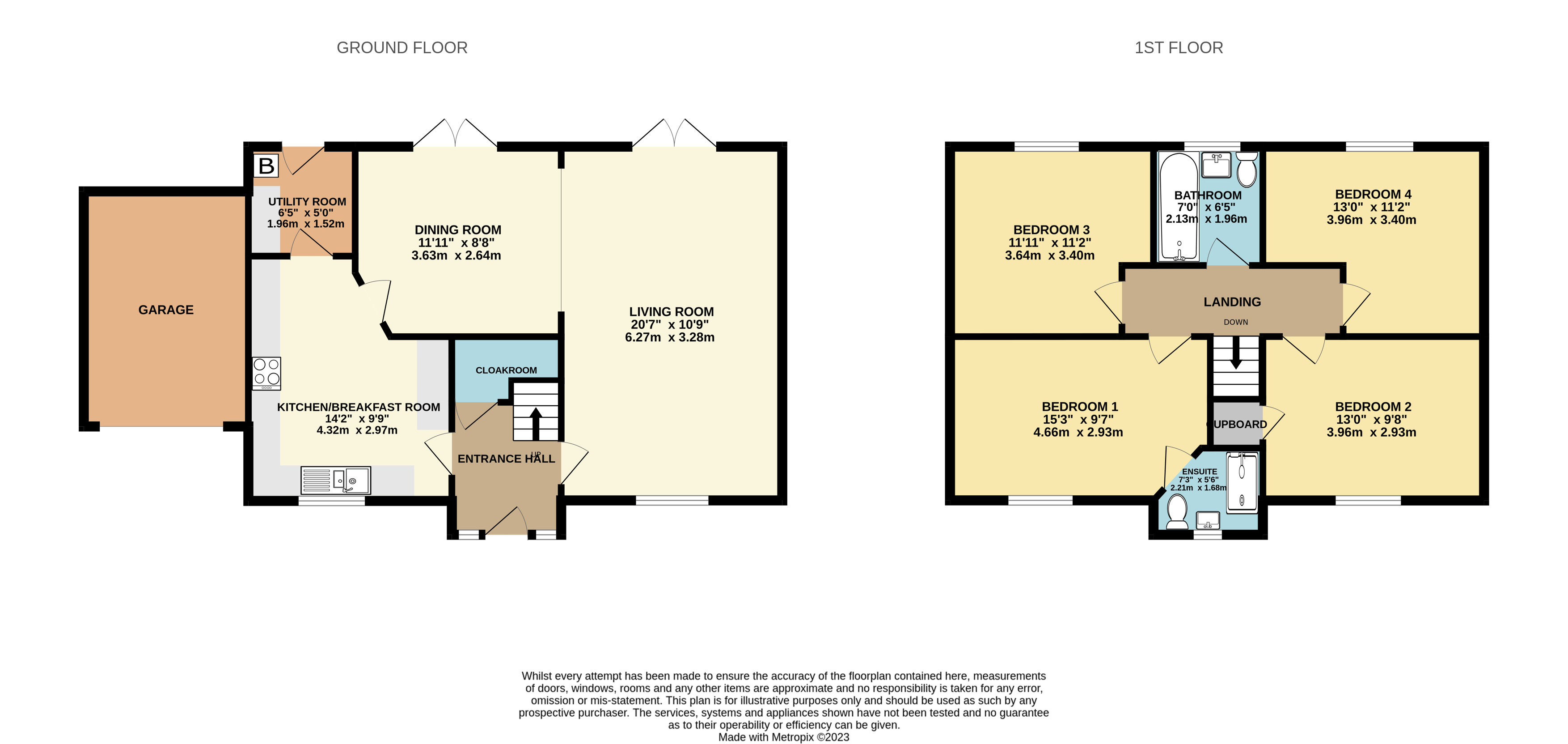- SPACIOUS FOUR BEDROOM HOME
- IMMACULATE DECORATIVE ORDER
- LANDSCAPED GARDEN
- SOLAR PANELS
- NHBC WARRANTY REMAINING
- GARAGE AND DRIVEWAY
- UTILITY ROOM
- TWO BATHROOMS
4 Bedroom Detached House for sale in Devon
SPACIOUS FOUR BEDROOM HOME
IMMACULATE DECORATIVE ORDER
LANDSCAPED GARDEN
SOLAR PANELS
NHBC WARRANTY REMAINING
GARAGE AND DRIVEWAY
UTILITY ROOM
TWO BATHROOMS
A fantastic and immaculately presented double-fronted, four-bedroom detached home located in the popular Elan Development. This property offers spacious living accommodation, four generously sized bedrooms, a garage, a large driveway, and a beautifully landscaped rear garden.
A spacious central entrance hall welcomes you into the home, with doors leading to both principal ground floor rooms, a cloakroom, and a staircase rising to the first floor.
To your left is the immaculate kitchen, tastefully appointed with modern matching wall and base units, alongside an integrated dishwasher, oven, and hob. A door leads through to a useful utility area, which provides additional storage, plumbing, and space for white goods, as well as access to the rear garden. From the kitchen, another door leads into the spacious L-shaped living and dining room, featuring double doors that open out to the rear garden, ample space for sizeable furniture, and beautifully complemented by oak flooring.
On the first floor, there are four generously sized bedrooms, with the master bedroom benefiting from a spacious en-suite shower room, comprising a walk-in shower, WC, and wash hand basin. Bedroom four is currently used as a single bedroom, fitted with full-length wardrobes. The family bathroom is well-appointed with tasteful tiling and a modern three-piece suite.
To the rear of the property is the beautifully landscaped garden, thoughtfully designed by the current owner. It is bordered by a rendered wall and features a patio area directly outside the rear doors. Central steps, flanked by flower beds crafted from sleepers, lead down to a second patio area and a lawned section. Additionally, there is a useful timber storage shed and side access to the driveway and garage.
From the square in South Molton, continue east along East Street (B3227) and turn left signed North Molton taking you onto Station Road. Follow this road as though you are leaving the town and take the first left into Ash Drive. As you enter the development follow the road and turn left signed Sycamore Drive. Continue toward the top of the road and follow towards the end where number 20 will be found on your right hand side.
Important Information
- This is a Freehold property.
Property Ref: 55885_ITD230927
Similar Properties
4 Bedroom Semi-Detached House | £385,000
Located in a sought-after semi-rural setting, conveniently positioned between South Molton and Barnstaple in the popular...
Bee Meadow, North Road, South Molton
3 Bedroom Detached Bungalow | £379,995
Plot 209 Sought after ground floor layout with master bedroom with en suite, a spacious kitchen/dining room with patio d...
Chittlehamholt, Umberleigh, Devon
2 Bedroom Detached House | £375,000
A delightful Grade II listed detached cottage full of character, set in a picturesque village location with generous gar...
Bee Meadow, North Road, South Molton
3 Bedroom Detached Bungalow | £389,995
Plot 220 is a 'Holly' style of home tucked away on the edge of the development at the end of a cul-de-sac, offering a fa...
Fallow Close, South Molton, Devon
3 Bedroom Bungalow | Guide Price £395,000
Positioned in a cul-de-sac within walking distance of South Molton town centre and local amenities, this immaculately pr...
Fortescue Drive, Filleigh, South Molton
3 Bedroom Semi-Detached House | Guide Price £395,000
Situated on the edge of the Castle Hill Estate in Filleigh, this stunning semi-detached home is part of an exclusive dev...
How much is your home worth?
Use our short form to request a valuation of your property.
Request a Valuation

