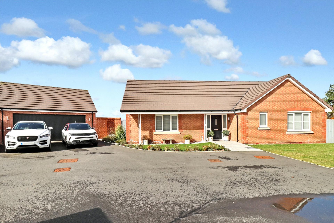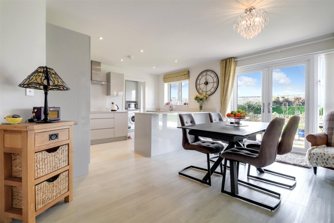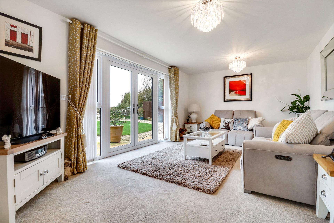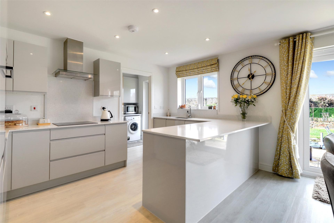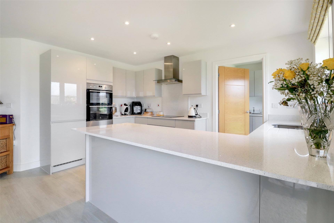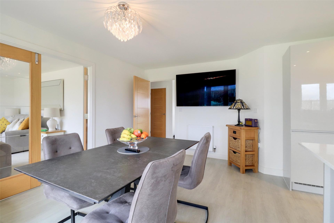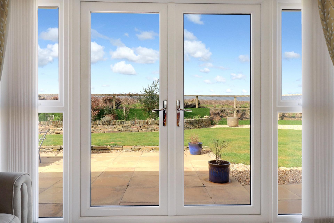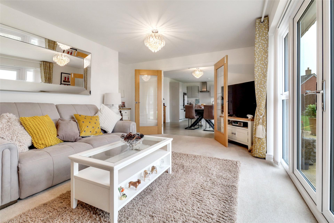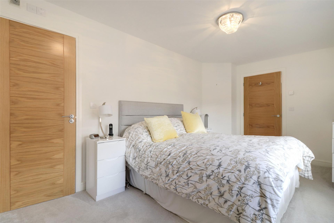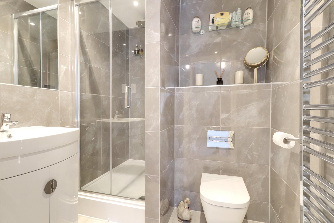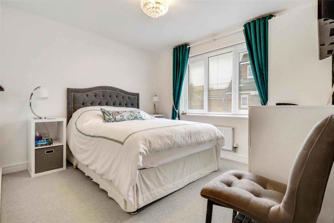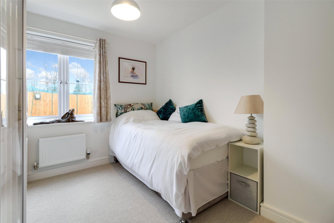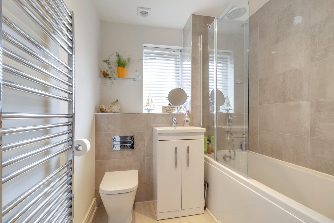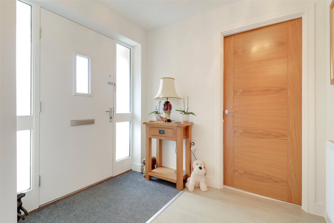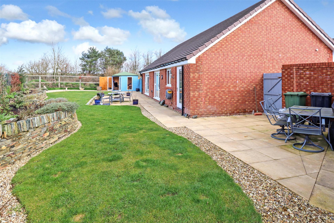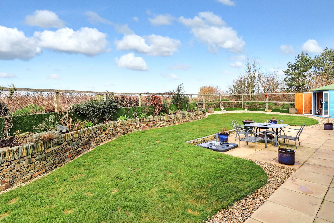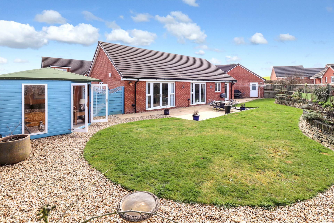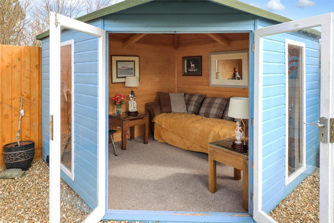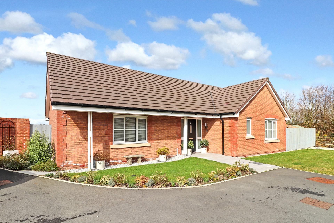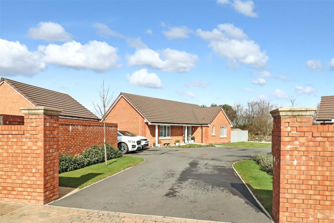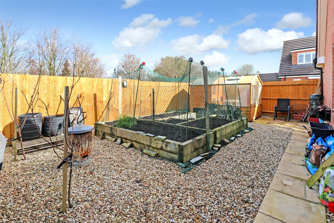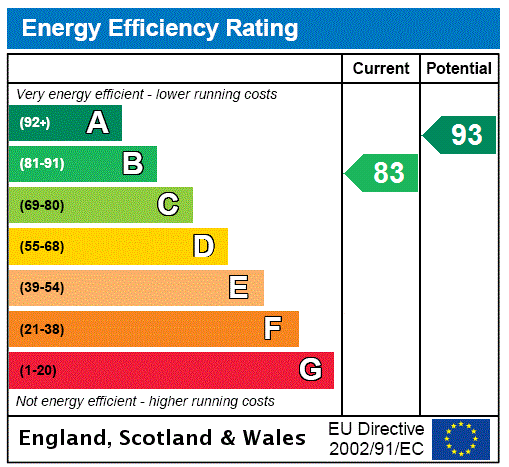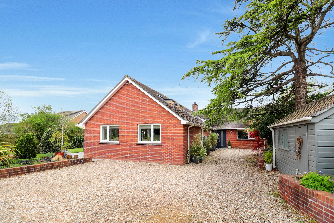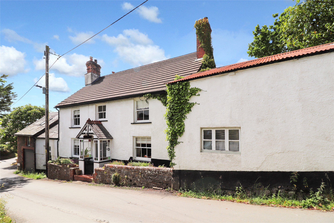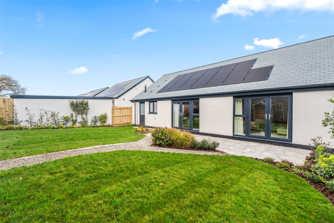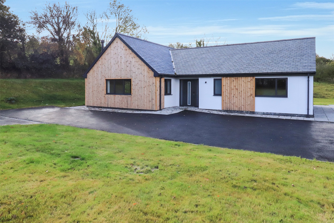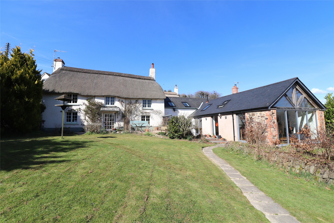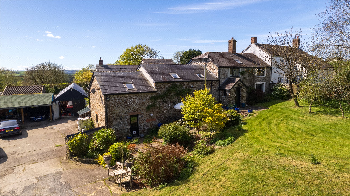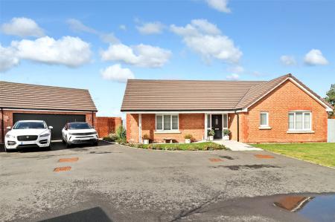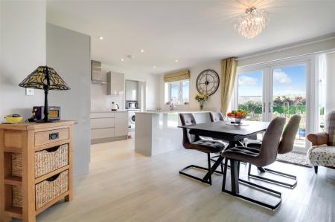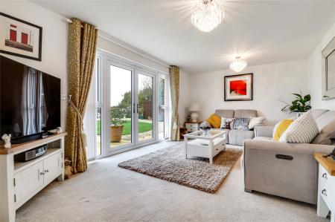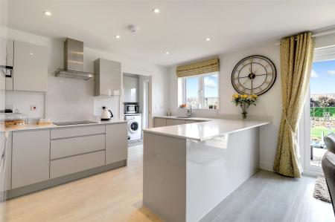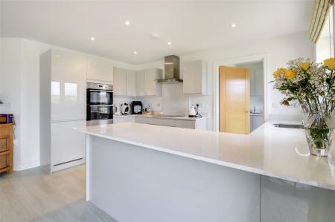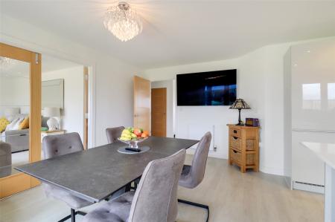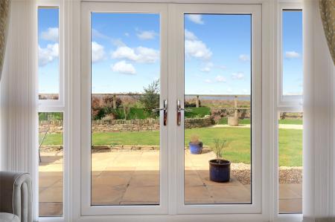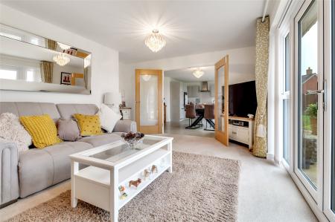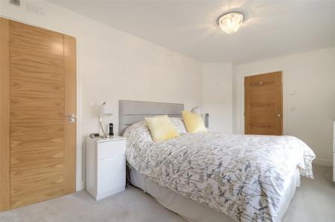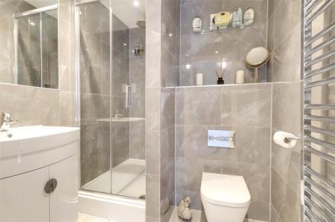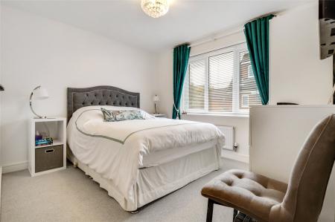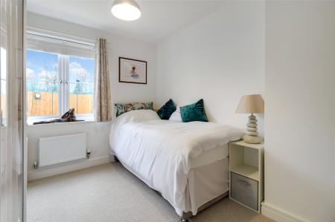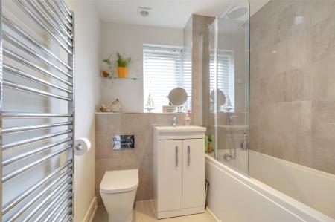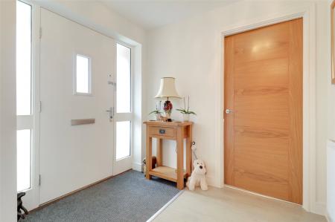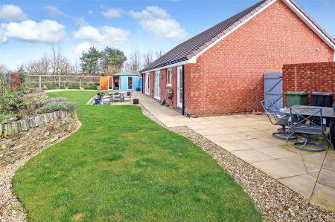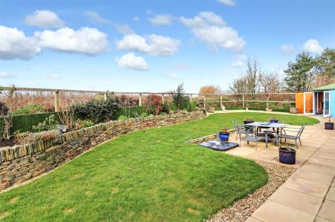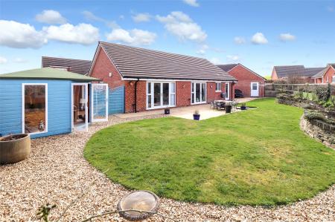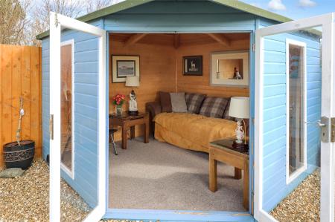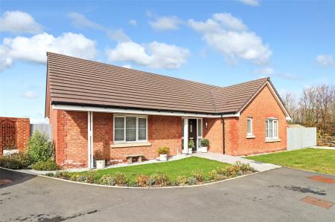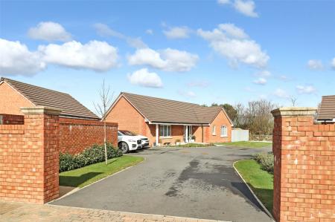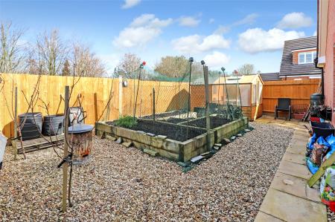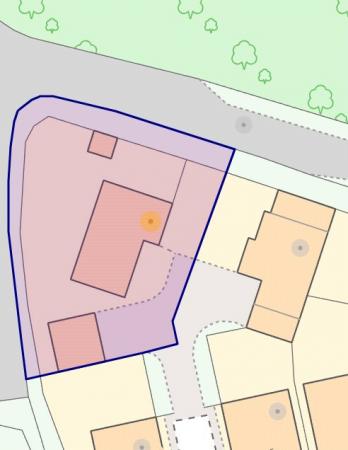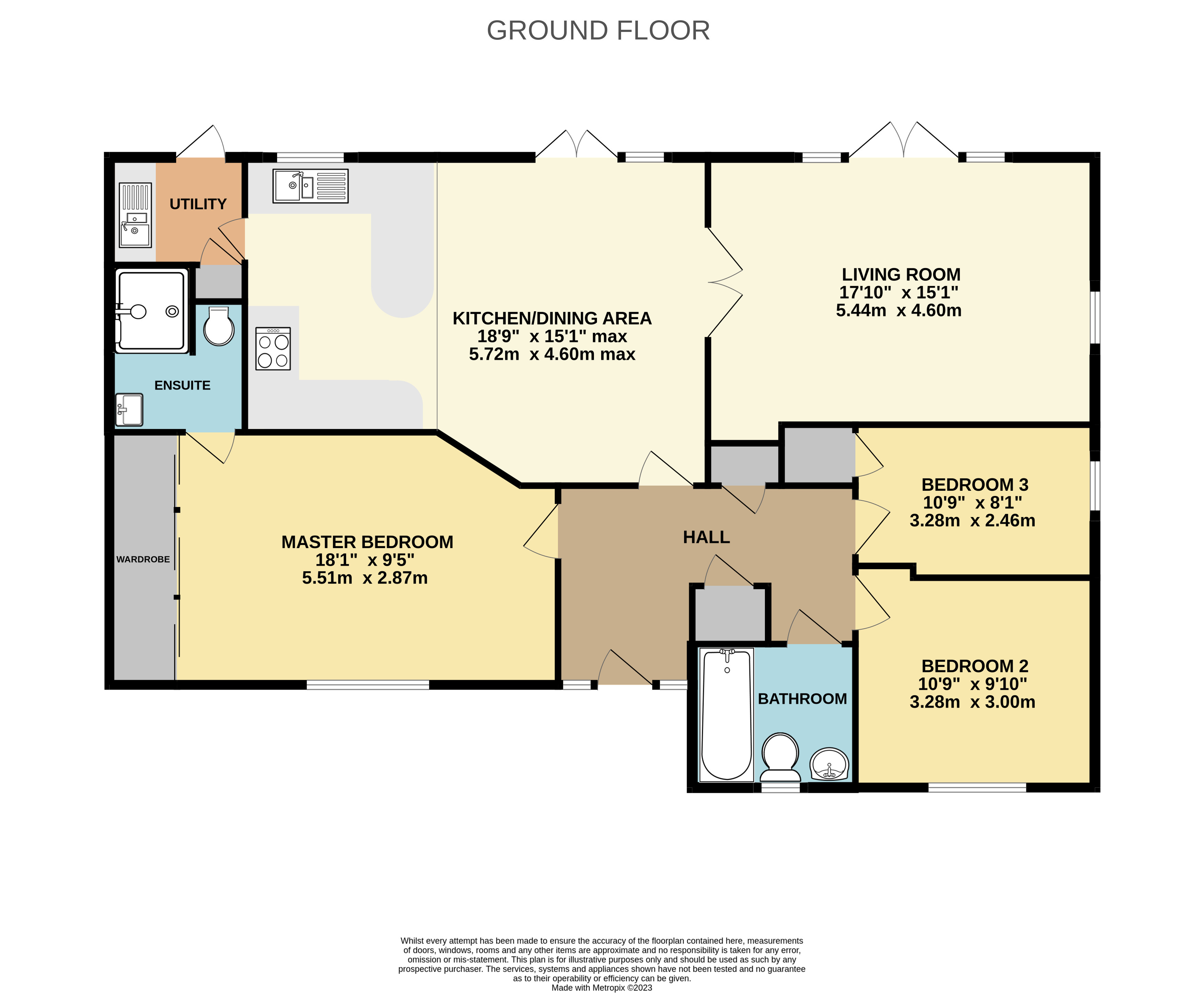- SUBSTANTIAL CORNER PLOT
- TUCKED AWAY POSITION
- COUNTRYSIDE VIEWS
- LARGE LANDSCAPED GARDEN
- DETACHED BUNGALOW
- DOUBLE GARAGE WITH PARKING
- 6 YEARS NHBC REMAINING
- EXTREMELY DESIRABLE LOCATION
- HIGH QUALITY FINISHE THROUGHOUT
- IMMACULATE DECORATIVE ORDER
3 Bedroom Detached Bungalow for sale in Devon
SUBSTANTIAL CORNER PLOT
TUCKED AWAY POSITION
COUNTRYSIDE VIEWS
LARGE LANDSCAPED GARDEN
DETACHED BUNGALOW
DOUBLE GARAGE WITH PARKING
6 YEARS NHBC REMAINING
EXTREMELY DESIRABLE LOCATION
HIGH QUALITY FINISHE THROUGHOUT
IMMACULATE DECORATIVE ORDER
Positioned in one of the most desirable locations on this development is this fantastic three bedroom detached bungalow sat on a substantial corner plot and in a tucked away position.
Built by NHBC registered builders Baker Estates in 2019 the property is situated in a quiet cul-de-sac on the edge of the popular Bee Meadow development offering three bedrooms, two bathrooms, a spacious open plan kitchen / dining room with a high quality fitted kitchen and tasteful flooring, seperate lounge, double garage and a fantastic size wrap around south facing rear garden.
A spacious reception hall welcomes you into the home with doors to all internal rooms. In the hall there is are two useful storage cupboards perfect for coats and shoes.
Straight ahead of you, overlooking the garden is the spacious open plan kitchen / dining room which is extremely bright and light with double doors into the garden. The kitchen is fitted with an array of tasteful modern wall and base units, integrated dishwasher and fridge freezer, eye level cooker and grill and induction hob finished off with a beautiful Silestone Quartz worktop.
Off the kitchen is a well-proportioned utility room with space for washing machine, storage cupboard and door out to the rear garden.
From the dining room, the living area is positioned to the right through a set of internal double doors with space to fit sizeable furniture and a second set of external double doors leading onto the lovely rear garden which floods the room with natural light.
Positioned off the hall is the generous master bedroom which has been well fitted with mirrored wardrobes and an en suite shower room comprising of a walk in shower, WC and hand basin with tasteful floor to ceiling wall tiles.
Both bedrooms two and three are light, bright and double in size making the perfect room for guests or used as a separate study if required.
The main bathroom is of good size fitted with a modern three piece suite and shower over bath with attractive wall tiles.
One of the real defining features of this property is the large wrap around south facing rear garden that enjoys a high degree of privacy. The rear garden has been landscaped beautifully with dry stone walls bordering the raised flower beds. A large patio area covers the length of the property - the perfect space for al fresco dining. The garden also benefits from a summer house with power and lighting. If all of this wasn’t enough, to the side of the property there is an additional area of garden which is currently used as a vegetable garden with attractive raised beds and a greenhouse.
To the front of the property is the double garage with power and lighting and ample space for multiple vehicles, as well as a large front area mainly laid to lawn.
Kitchen Dining Room 18'9" x 15'1" (5.72m x 4.6m).
Living Room 17'10" x 15'1" (5.44m x 4.6m).
Master Bedroom 18'1" x 9'5" (5.5m x 2.87m).
Bedroom 2 10'9" x 9'10" (3.28m x 3m).
Bedroom 3 10'9" x 8'1" (3.28m x 2.46m).
Services All mains services connected, telephone and broadband available
Council Tax NDDC - D
Viewing Strictly by appointment with the sole selling agent Webbers.
Maintenance charge There will be annual maintenance charge of approximately £275 per annum.
From our office leave the square via Barnstaple Street, stay on this road and at the very top of the hill is the turning to Bee Meadow. Granite Close is the first turning on the right.
Important Information
- This is a Freehold property.
Property Ref: 55885_SOU230046
Similar Properties
Nadder Lane, South Molton, Devon
4 Bedroom Detached Bungalow | Guide Price £575,000
Westmead is a beautifully presented and generously proportioned four double bedroom home, ideally situated on the outski...
Chittlehampton, Umberleigh, Devon
4 Bedroom Detached House | Offers in region of £525,000
The Old Forge is a striking and grand detached period home located on the outskirts of the charming village of Chittleha...
Bee Meadow, North Road, South Molton
3 Bedroom Detached Bungalow | £509,995
WELLY WALK ON THIS HOME - 3RD MAY 11AM-2PMNEW RELEASE - HOME 170 The Primrose. Located in a highly desirable area, Home...
Higher East Ford Farm, Ash Mill, South Molton
3 Bedroom Detached Bungalow | Guide Price £599,950
OPTION TO PURCHASE ADJOINING ACREAGE!NO ONWARD CHAIN. Are you looking for a brand new bungalow sitting on a generous plo...
East Street, North Molton, South Molton
3 Bedroom Detached House | £680,000
Lane End Cottage is a beautifully presented Grade II listed property, situated on the edge of the sought-after village o...
4 Bedroom House | Fixed Price £700,000
PLEASE CLICK TO WATCH OUR PROFESSIONAL DRONE AND VIDEO TOUR!Experience the epitome of country living on the outskirts of...
How much is your home worth?
Use our short form to request a valuation of your property.
Request a Valuation

