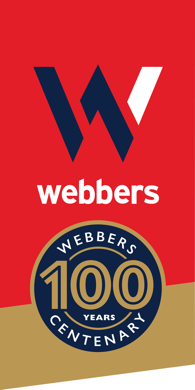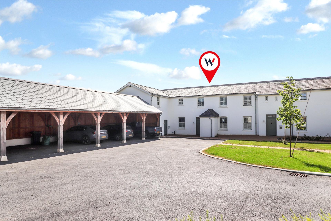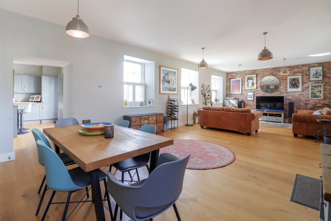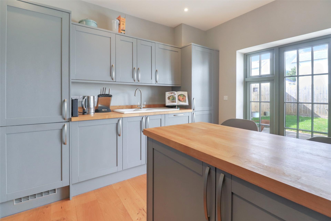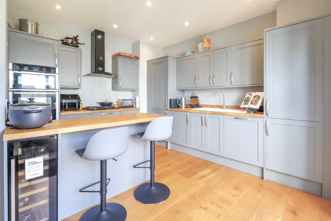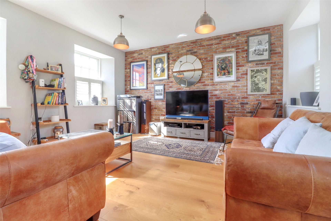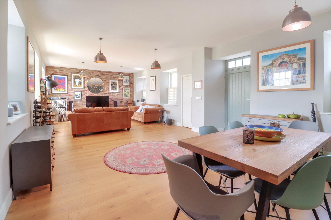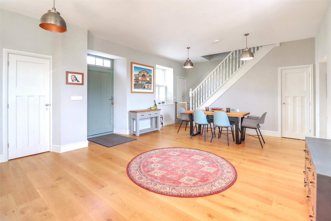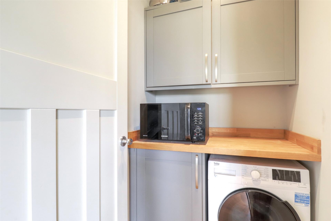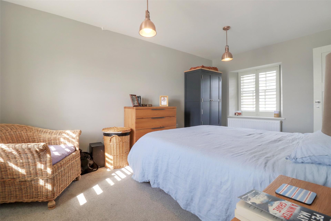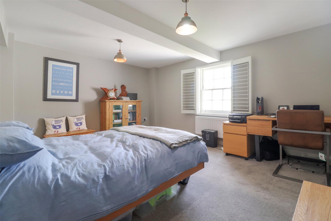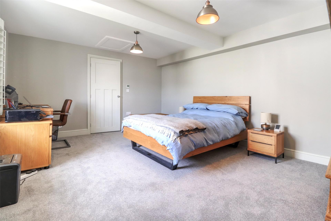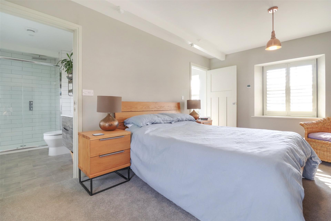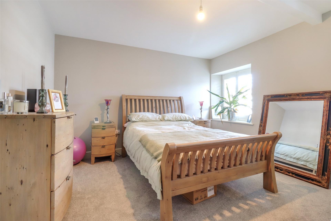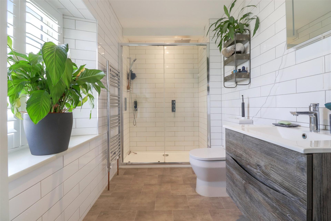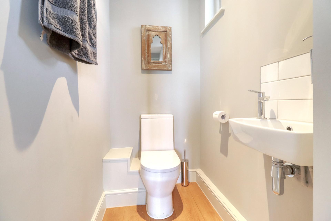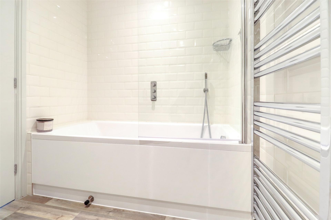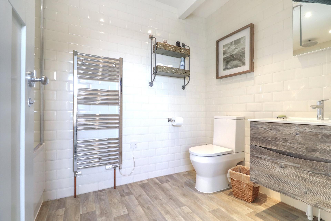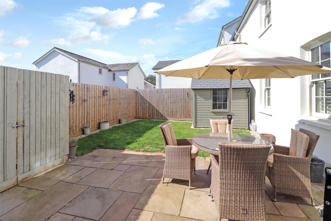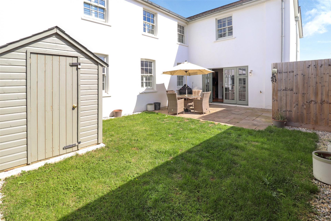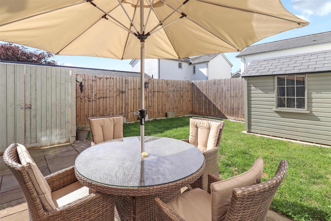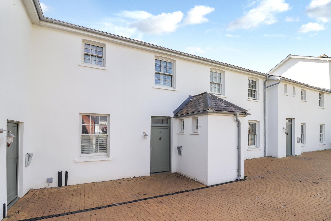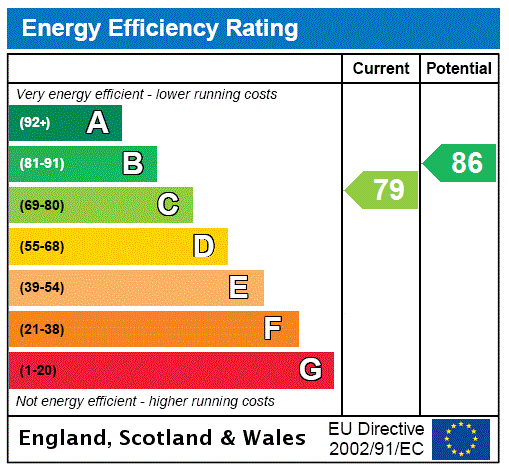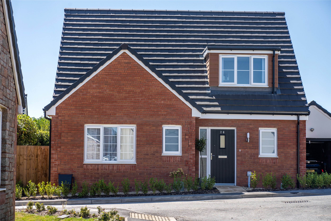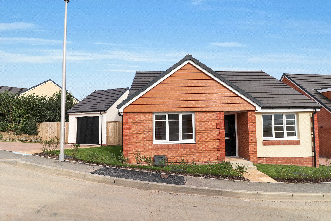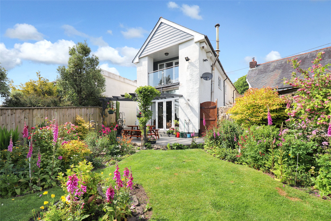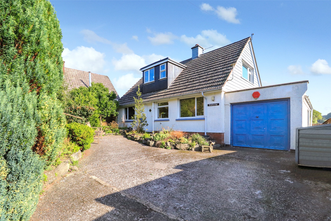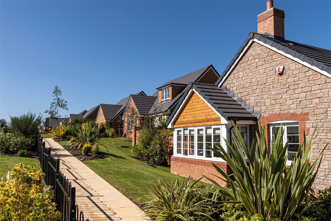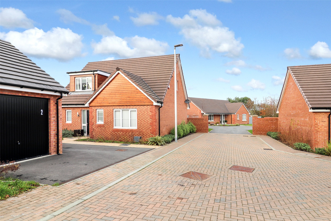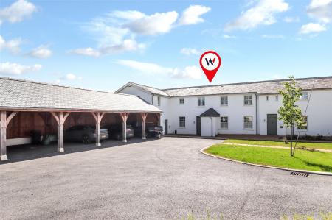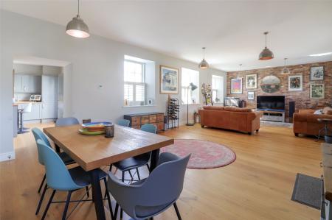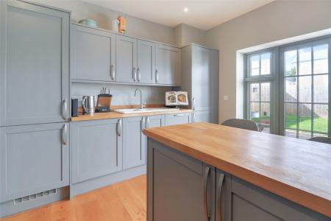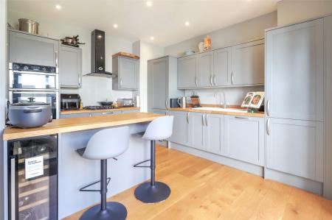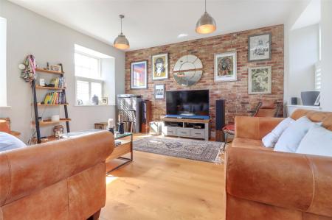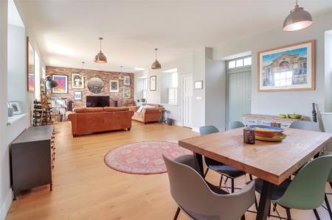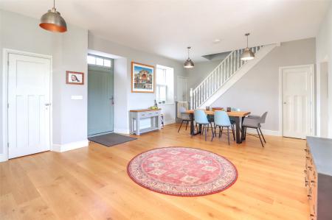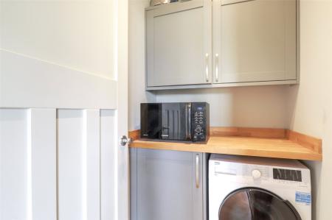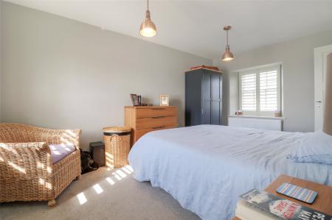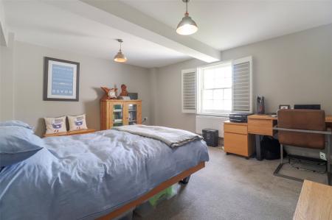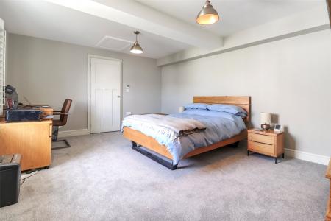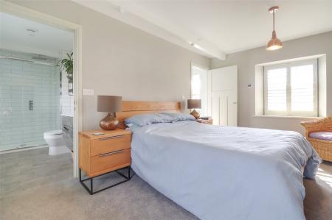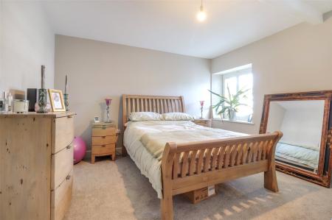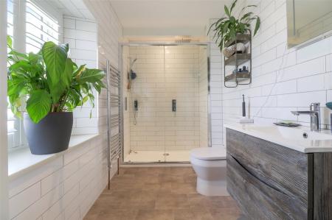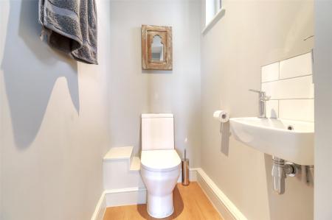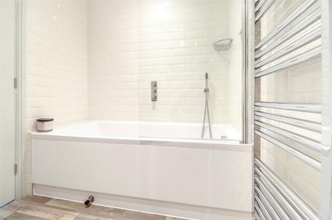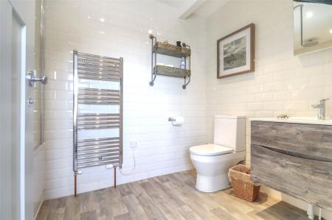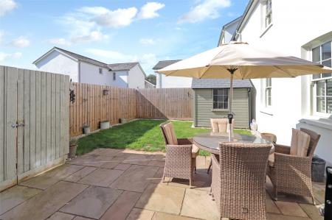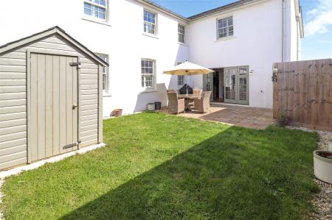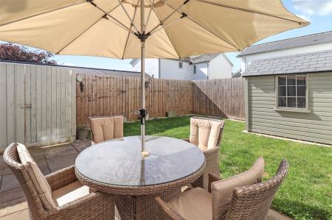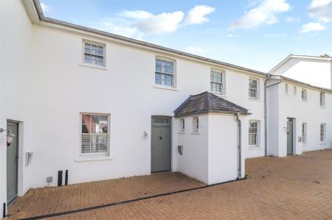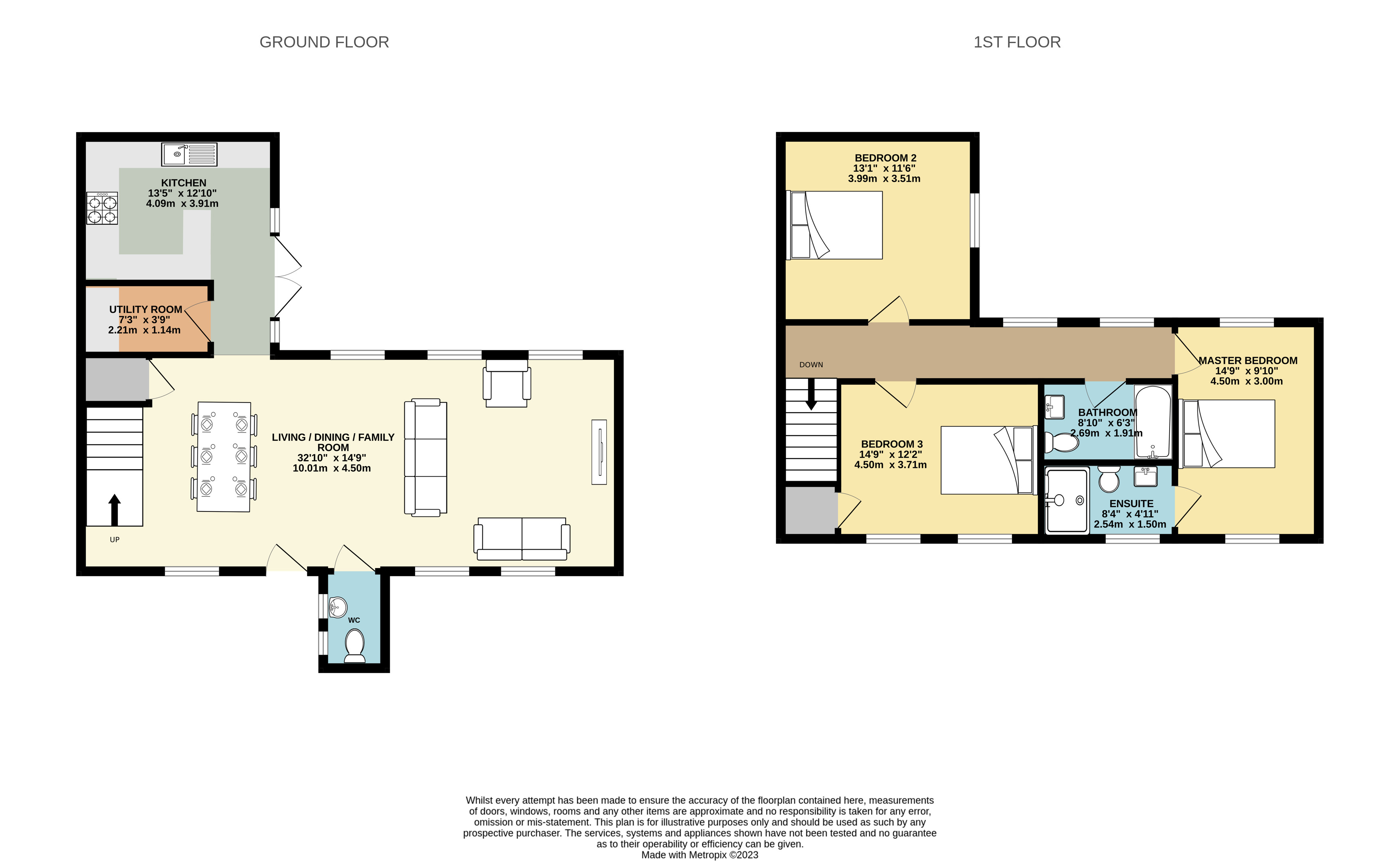- IMMACULATE HOME
- SPACIOUS ACCOMODATION
- EXTREMELY DESIRABLE LOCATION
- THREE DOUBLE BEDROOMS
- OFF STREET PARKING
- SOUTH FACING GARDEN
- TWO BATHROOMS
- 32FT LIVING SPACE
- CHARACTER FEATURES
- WALKING DISTANCE TO LOCAL AMENITIES
3 Bedroom House for sale in Devon
IMMACULATE HOME
SPACIOUS ACCOMODATION
EXTREMELY DESIRABLE LOCATION
THREE DOUBLE BEDROOMS
OFF STREET PARKING
SOUTH FACING GARDEN
TWO BATHROOMS
32FT LIVING SPACE
CHARACTER FEATURES
WALKING DISTANCE TO LOCAL AMENITIES
Being one of just 15 homes centred on the conversion of the historic buildings of the Old Honey Farm is this immaculately presented charming three double bedroom home offering an impressive 32ft living space, modern kitchen, garden and off street parking. This home has the perfect blend of original character features and modern, open plan living with a host of conveniences at your fingertips.
Upon stepping inside, you'll be warmly welcomed by the central focal point of the house: an expansive 32-foot living, dining, and family area. This room benefits from being dual aspect, providing plenty of natural light, and its windows feature charming deep sills complemented by custom-made double glazed sash windows fitted with elegant wooden shutters. The commitment to quality is evident throughout, from the high quality locally sourced engineered oak flooring to the eye-catching 'brick slip wall' at the far end, complete with underfloor heating. It's the perfect setting for hosting memorable gatherings that the entire family can enjoy.
To the rear of the property, you'll find the thoughtfully designed kitchen, boasting a range of contemporary integrated appliances. These include a fridge freezer, a convenient eye-level Neff oven and grill, a gas hob, a wine fridge, and a dishwasher. The kitchen features a sleek modern grey design, harmonized with matching wall and base units, all elegantly contrasted by a solid wood countertop. Adjacent to the kitchen, a set of double doors open up to reveal the charming, easy-to-maintain garden, offering a delightful view. Additionally, just off the kitchen, you'll discover a highly practical utility room complete with plumbing for a washing machine.
The first floor features three generously proportioned bedrooms and the family bathroom situated along the extended hallway. The master bedroom, offering a double-sized space and dual aspects, whilst enjoying the added convenience of a spacious en-suite shower room, complete with a close-coupled WC, vanity unit, and a sizeable double shower. Bedrooms two and three are similarly spacious, providing ample room for substantial bedroom furnishings. The main bathroom on this floor is tastefully appointed with a contemporary three-piece suite, including a bathtub with an overhead shower, a WC, and a vanity unit.
The rear garden is of good size, predominantly laid to lawn for effortless upkeep, with a patio area positioned right outside the rear doors. It serves as the ideal spot to relax in the south facing sunshine. Additionally, the garden offers the convenience of a recently installed, well-maintained garden storage shed.
At the front of the property, you'll receive a warm welcome as you enter the private and exclusive complex. This small, carefully chosen development includes open green areas and a charming oak-framed carport that accommodates two parking spaces for the property. There is also the added benefit of an electric car charging point in the car port.
SERVICES All mains services connected. Underfloor heating to ground floor and radiators to 1st floor split over three zones. Telephone and broadband available
VIEWINGS Strictly by appointment through the sole selling agent.
COUNCIL TAX BAND D - North Devon District Council
MAINTENANCE CHARGE There is a monthly maintenance charge of £40 PCM for the upkeep of the communal areas.
TENURE Freehold
From Webbers office leave the square via Barnstaple Street. Stay on this road passing the left turn to West street. Stay on North Road for approximately 200 yards before taking the left hand turning opposite the property, "Linden". Continue along the driveway and take the first left, follow the round around and the property will be found straight ahead.
Important information
This is not a Shared Ownership Property
This is a Freehold property.
Property Ref: 55885_SOU240070
Similar Properties
Bee Meadow, North Road, South Molton
3 Bedroom Detached Bungalow | £389,995
Plot 209 Sought after ground floor layout with master bedroom with en suite, a spacious kitchen/dining room with patio d...
Fawn Close, South Molton, Devon
2 Bedroom Detached Bungalow | Guide Price £375,000
Are you in search of a beautiful, modern two-bedroom detached bungalow that's in immaculate condition and ready for you...
East Street, North Molton, South Molton
3 Bedroom Semi-Detached House | Guide Price £375,000
A charming and spacious three-bedroom character cottage, located in the heart of the popular village of North Molton. Th...
Back Lane, North Molton, South Molton
3 Bedroom Detached Bungalow | Guide Price £395,000
ACCESSED VIA A GATED ENTRANCE IS THIS RECENTLY RENOVATED THREE BEDROOM NON-ESTATE BUNGALOW.
Bee Meadow, North Road, South Molton
2 Bedroom Detached Bungalow | POA
LAST PHASE OF BEE MEADOW NOW AVAILABLE WITH 2 & 3 BEDROOM BUNGALOWS AND CHALET BUNGALOWS
Bee Meadow, North Road, South Molton
3 Bedroom Detached Bungalow | £399,995
Plot 208 is a 'Holly' style of home offering a family bathroom & two large double bedrooms to the first floor with a mas...
How much is your home worth?
Use our short form to request a valuation of your property.
Request a Valuation
