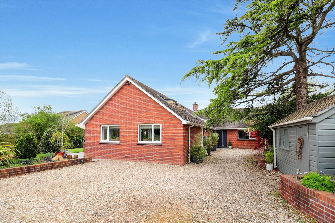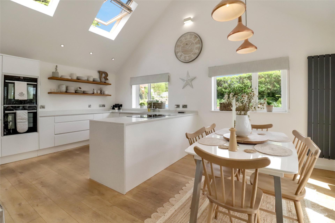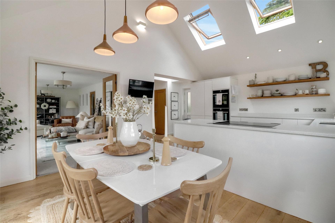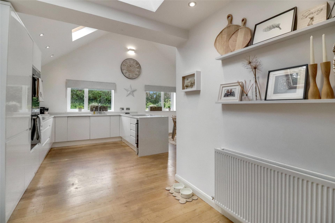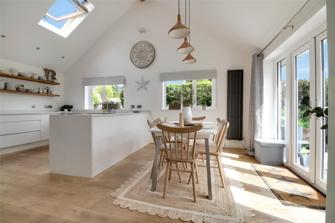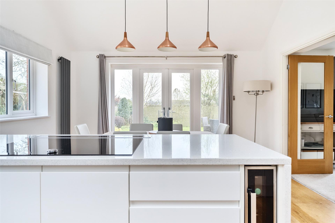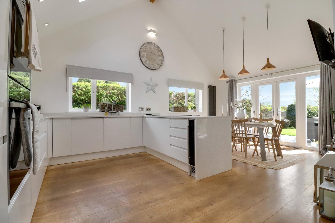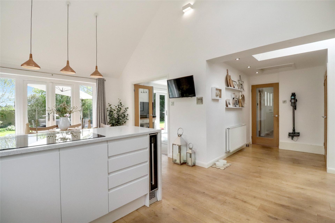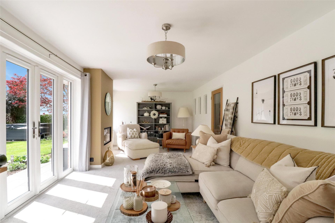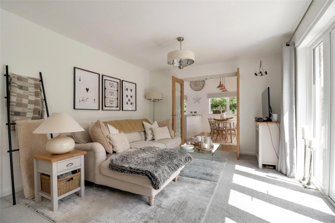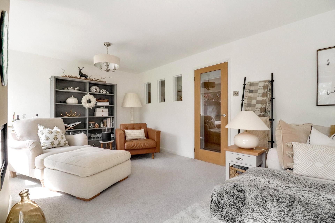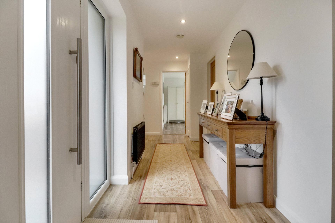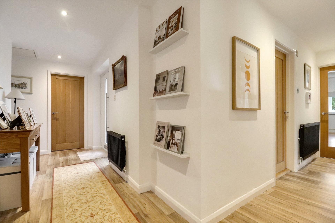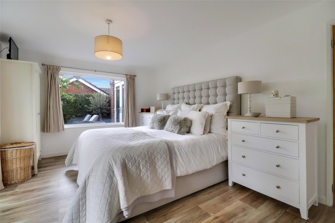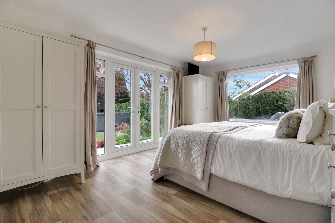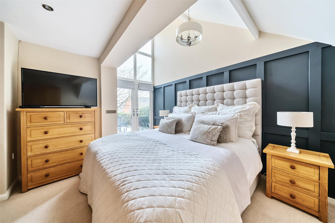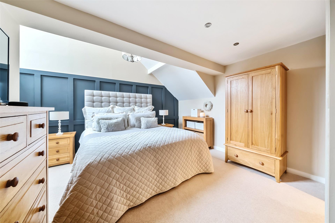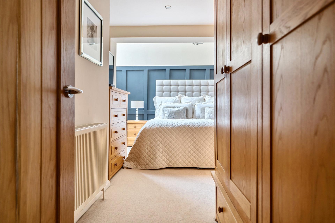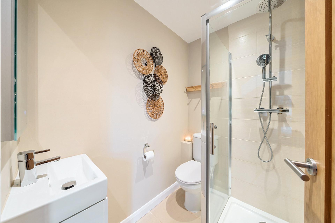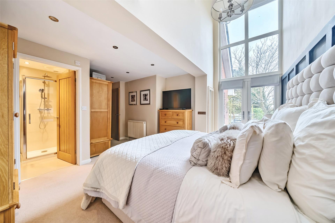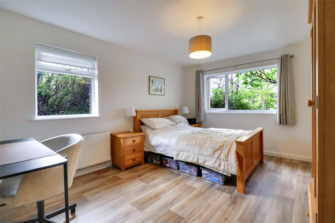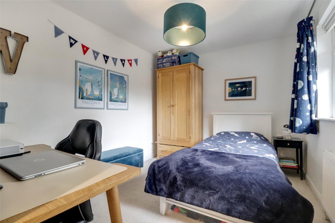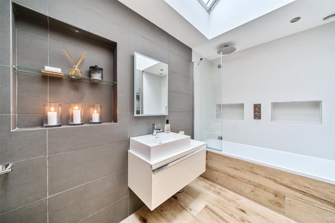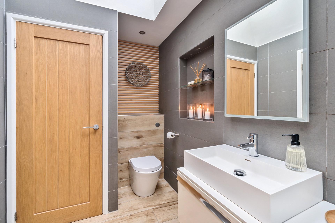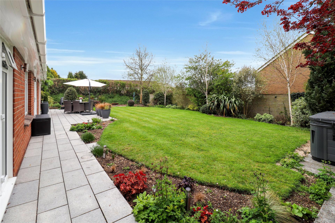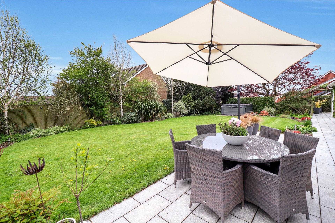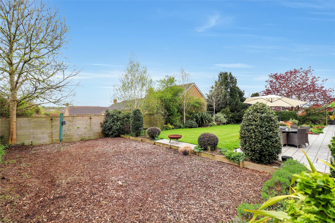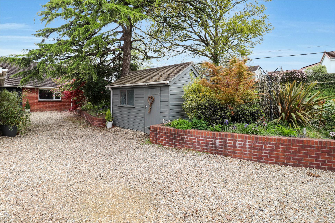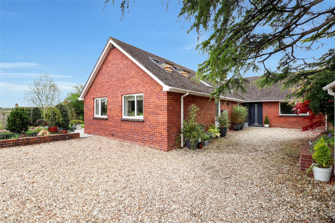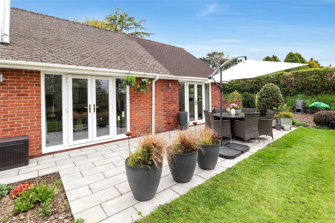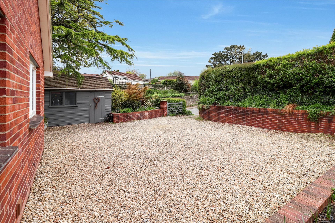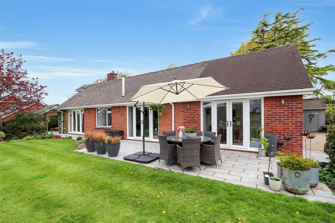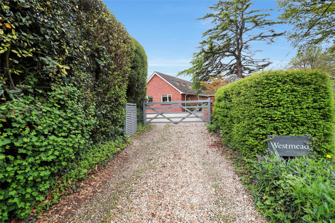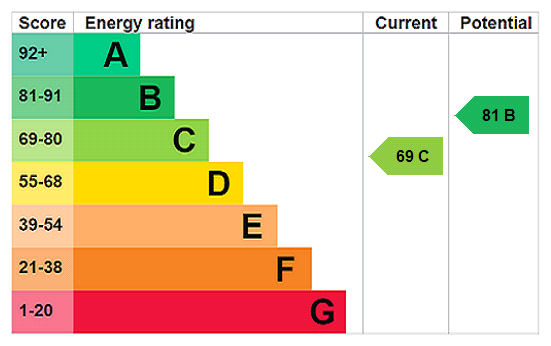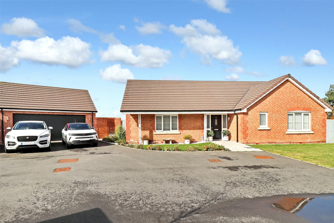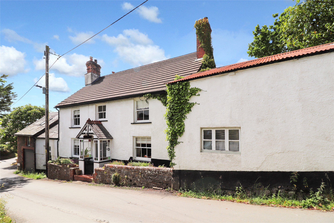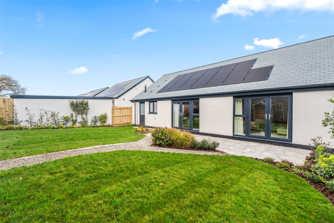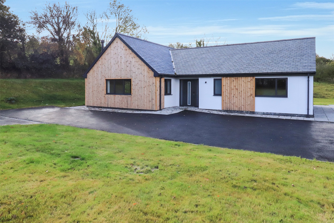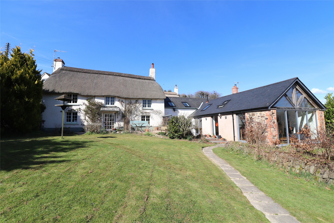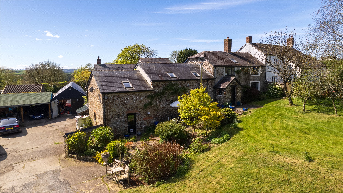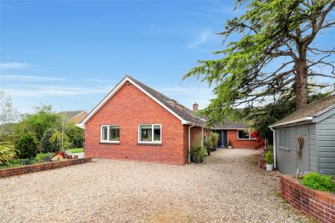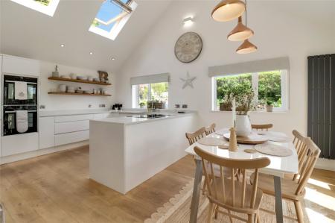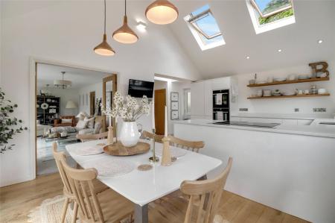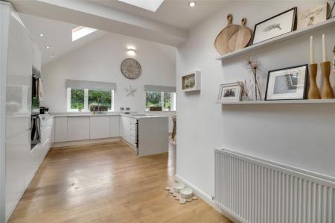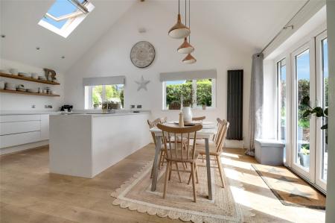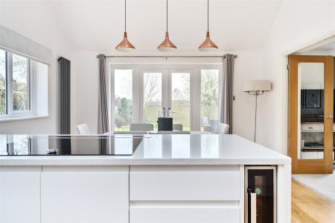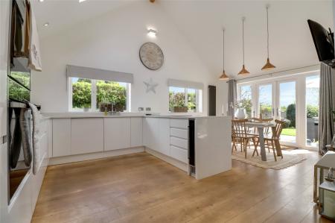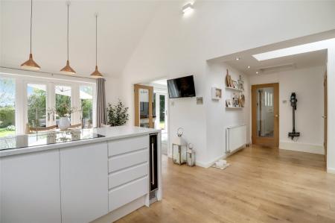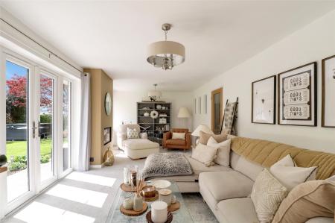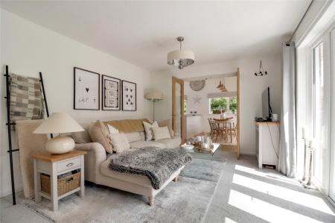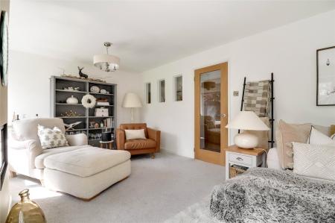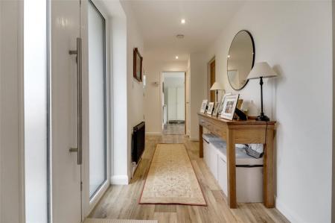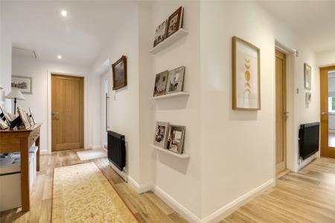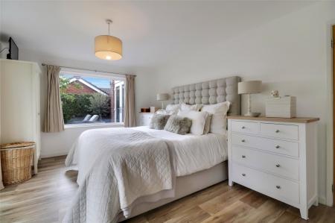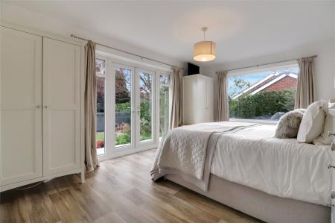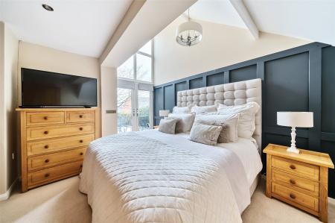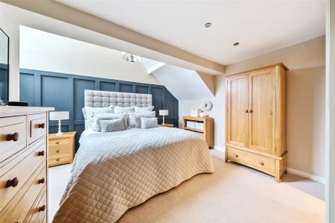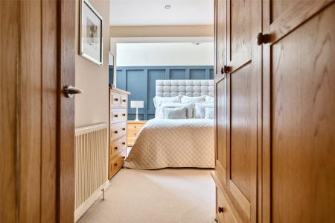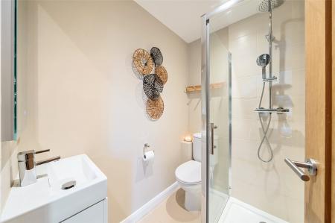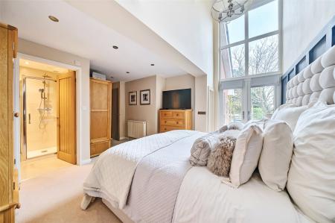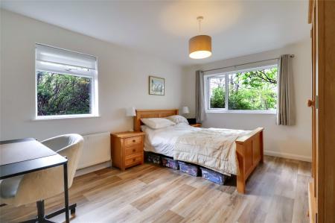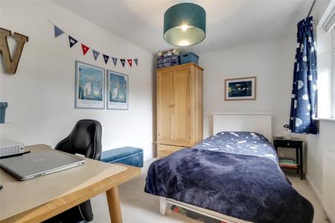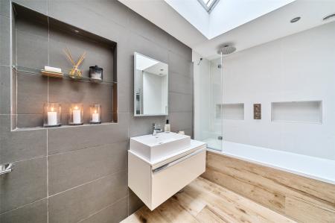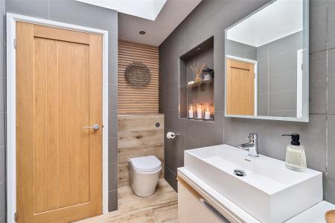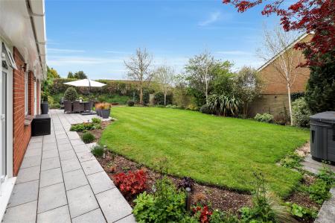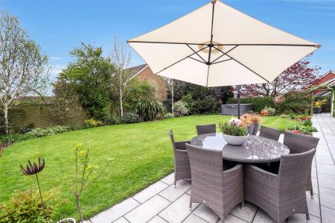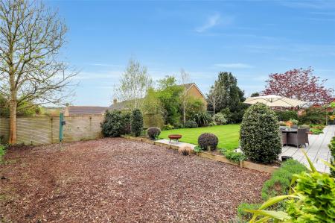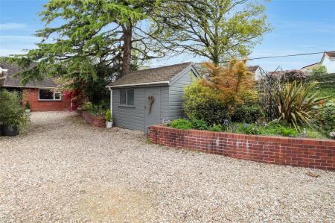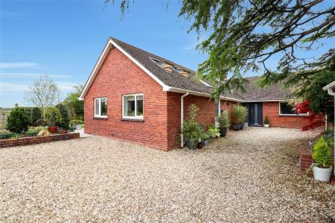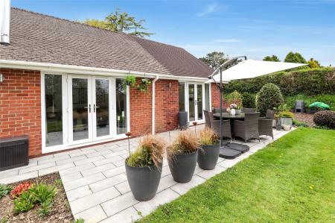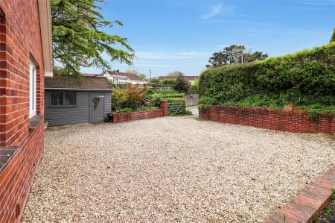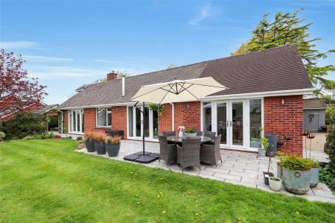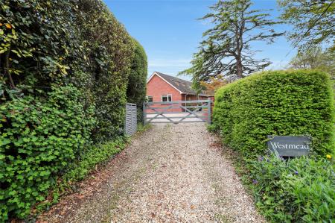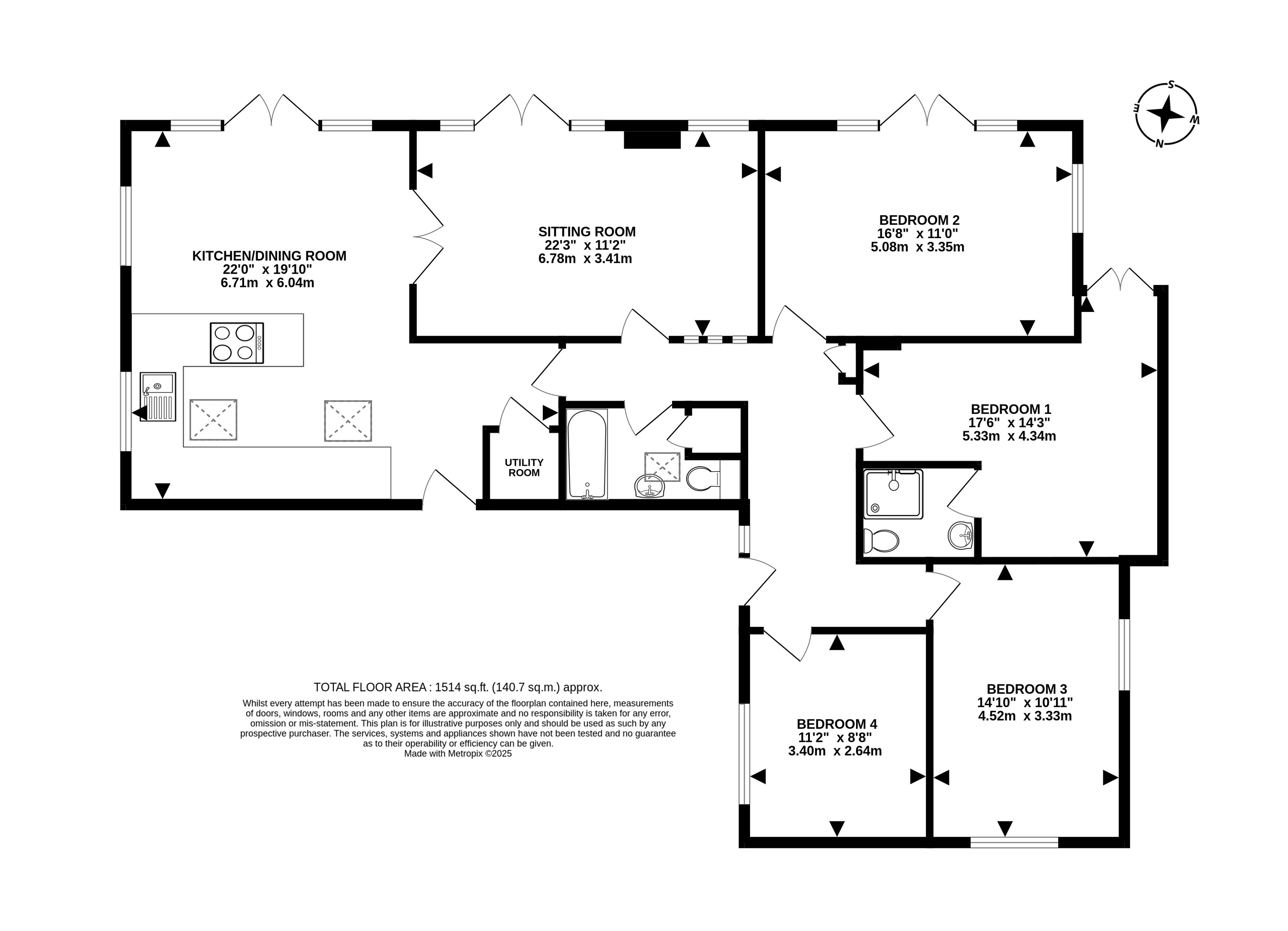- BEAUTIFULLY PRESENTED HOME
- LARGE VAULTED CEILING KITCHEN/DINING ROOM
- FOUR DOUBLE BEDROOMS
- LARGE PLOT 0.2 ACRE
- TUCKED AWAY PRIVATE SETTING ON THE EDGE OF TOWN
- GATED DRIVEWAY AND PARKING FOR MULTIPLE VEHICLES
- SOUTH FACING GARDEN
- A MUST SEE
4 Bedroom Detached Bungalow for sale in Devon
BEAUTIFULLY PRESENTED HOME
LARGE VAULTED CEILING KITCHEN/DINING ROOM
FOUR DOUBLE BEDROOMS
LARGE PLOT 0.2 ACRE
TUCKED AWAY PRIVATE SETTING ON THE EDGE OF TOWN
GATED DRIVEWAY AND PARKING FOR MULTIPLE VEHICLES
SOUTH FACING GARDEN
A MUST SEE
Westmead is a beautifully presented and generously proportioned four double bedroom home, ideally situated on the outskirts of the sought-after market town of South Molton. Set on a substantial plot, the property boasts expansive gardens, bright and spacious living areas, and a large gated driveway with ample parking. Perfectly suited for those looking to move straight in and enjoy, this exceptional home is a rare find and an opportunity not to be missed.
The part-glazed front door opens into the entrance hall, which leads to a further hallway with a storage cupboard and access to all principal accommodation. At the heart of the home is the stunning, triple-aspect kitchen and dining room. This impressive space is a bright and contemporary family living area.
The beautifully appointed kitchen has been thoughtfully designed and fitted with a comprehensive range of modern white units, topped with Silestone quartz worktops. A composite granite sink, large induction hob with downdraft extractor, inset electric double oven and grill, dishwasher, double-height fridge/freezer, and wine cooler complete the high-specification setup. A large utility cupboard provides space and plumbing for white goods, with a door leading out to the driveway.
The dining area offers ample space for a large table, with double doors opening onto the terrace and garden beyond. Glazed double doors flow into the elegant sitting room, where a stylish inset gas fire serves as a focal point. This room also has double doors to the terrace and garden, and another door leads back to the hallway.
The master bedroom enjoys a double aspect and a part-vaulted ceiling, with a double-height glazed wall and doors that open onto a private, south-facing terrace. It also features an en suite shower room. Bedroom two is a spacious double room with a double aspect, as is bedroom three. Bedroom four is a well-proportioned small double or generous single room.
The family bathroom is light and airy with a vaulted ceiling and Velux windows. It includes a vanity unit with an illuminated mirror above, a WC with hidden cistern, a bath with rainfall shower over, and an airing cupboard.
Westmead is accessed via a gated entrance leading to a spacious gravel driveway, offering ample parking for several vehicles. The beautifully landscaped gardens enjoy a sunny, southerly aspect and have been carefully designed to create a beautiful and well-established outdoor space. There is a generous level lawn and an additional large area laid with wood chippings, which offers flexibility—ideal for a variety of uses or the potential to build a double garage (subject to planning permission).
A south-facing terrace stretches along the length of the bungalow, there's a dedicated hot tub area, screened by trees and an evergreen hedge.
The driveway is lined with raised borders, filled with a wide variety of mature plants and trees, creating a welcoming approach. The garden also features a large, slate-roofed storage shed.
SERVICES Mains electricity, water and gas. Private drainage to a septic tank. Gas central heating. uPVC double glazing throughout. 'Standard', 'Superfast' & 'Ultrafast' broadband is available.
N.B: "Westmead" is on private drainage and possesses a septic tank, which has not been surveyed to confirm it is compliant.
VIEWINGS Strictly by appointment with the sole selling agents Webbers.
COUNCIL TAX BAND C - NDDC
TENURE Freehold
From South Molton Town Square, proceed in a westerly direction, following the signs to Barnstaple, into Barnstaple Street, after a short distance, upon reaching the crossroads, turn left into West Street. Continue along West Street, proceed straight across the mini-roundabout, past the turning on the left signed; Raleigh Park, after approx. 100m the property will be found on the left.
what3words///dices.hoops.tailed
Important Information
- This is a Freehold property.
Property Ref: 55885_ITD240184
Similar Properties
Granite Close, South Molton, Devon
3 Bedroom Detached Bungalow | Offers in excess of £575,000
Positioned in one of the most desirable locations on this development is this fantastic three bedroom detached bungalow...
Chittlehampton, Umberleigh, Devon
4 Bedroom Detached House | Offers in region of £525,000
The Old Forge is a striking and grand detached period home located on the outskirts of the charming village of Chittleha...
Bee Meadow, North Road, South Molton
3 Bedroom Detached Bungalow | £509,995
WELLY WALK ON THIS HOME - 3RD MAY 11AM-2PMNEW RELEASE - HOME 170 The Primrose. Located in a highly desirable area, Home...
Higher East Ford Farm, Ash Mill, South Molton
3 Bedroom Detached Bungalow | Guide Price £599,950
OPTION TO PURCHASE ADJOINING ACREAGE!NO ONWARD CHAIN. Are you looking for a brand new bungalow sitting on a generous plo...
East Street, North Molton, South Molton
3 Bedroom Detached House | £680,000
Lane End Cottage is a beautifully presented Grade II listed property, situated on the edge of the sought-after village o...
4 Bedroom House | Fixed Price £700,000
PLEASE CLICK TO WATCH OUR PROFESSIONAL DRONE AND VIDEO TOUR!Experience the epitome of country living on the outskirts of...
How much is your home worth?
Use our short form to request a valuation of your property.
Request a Valuation

