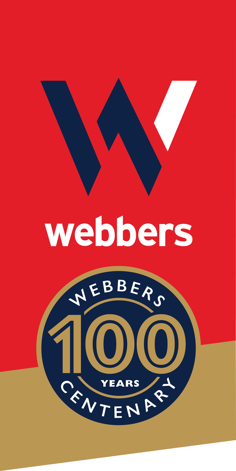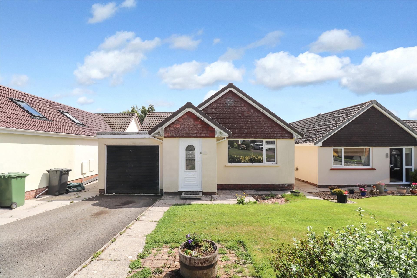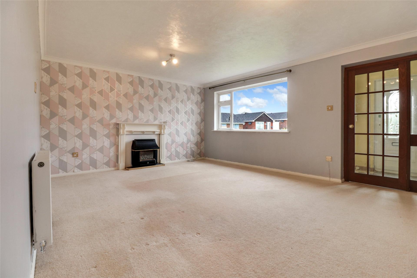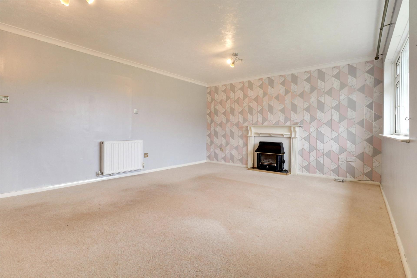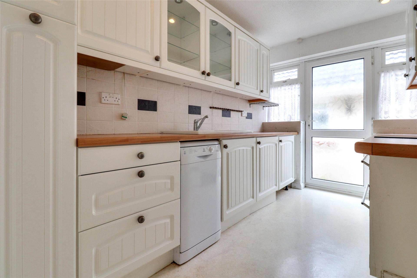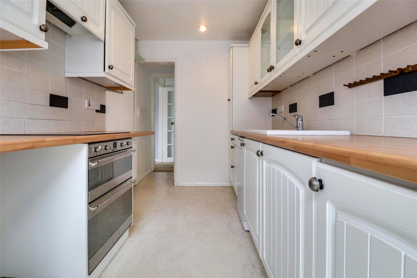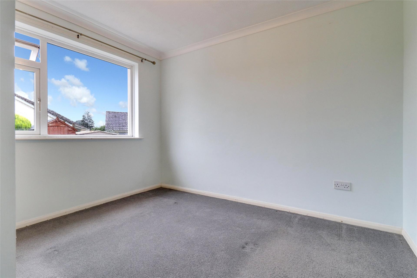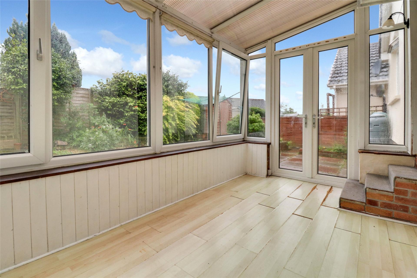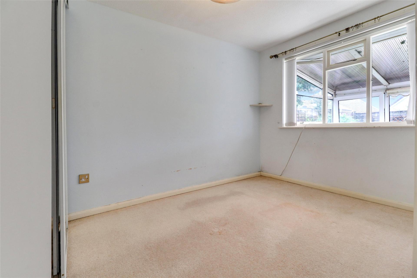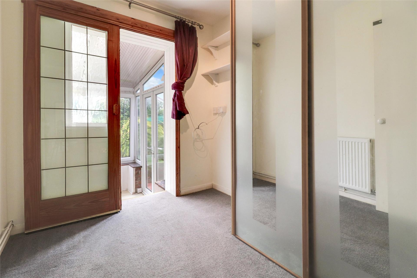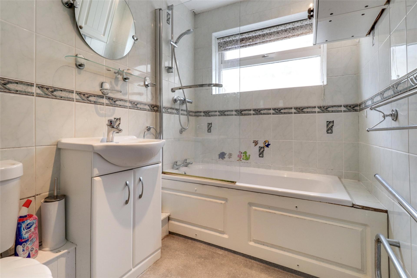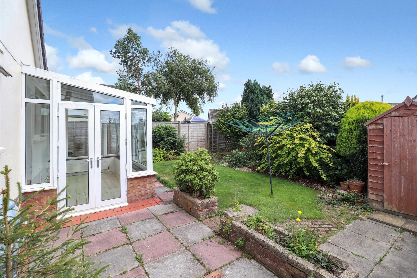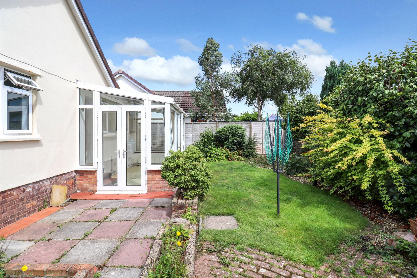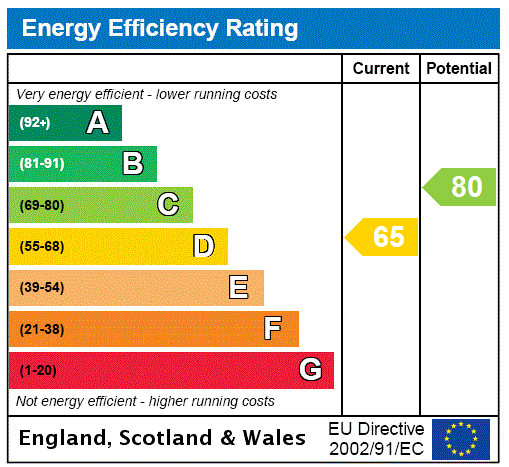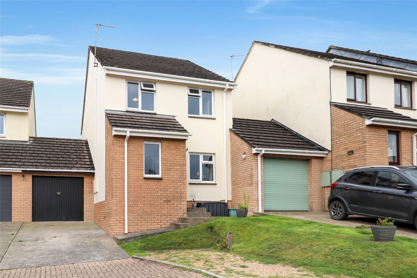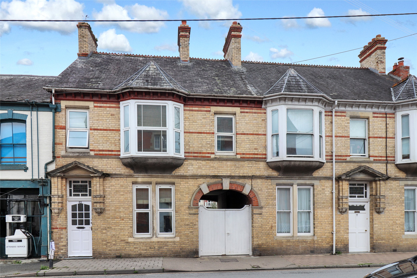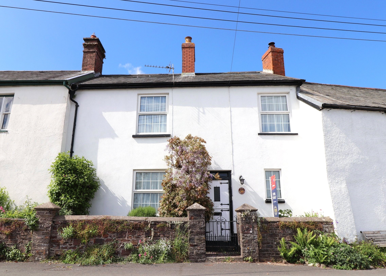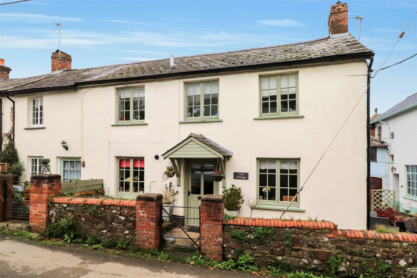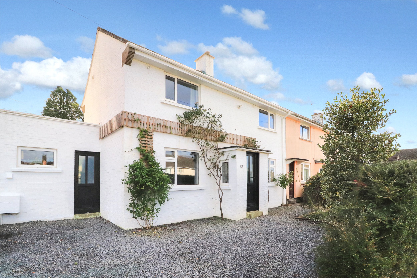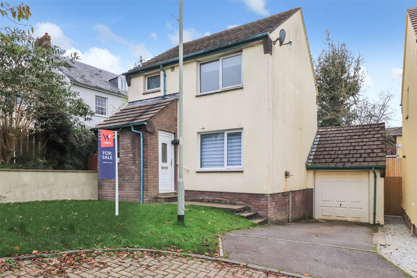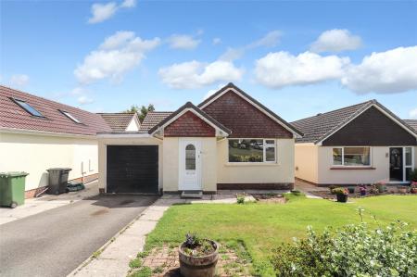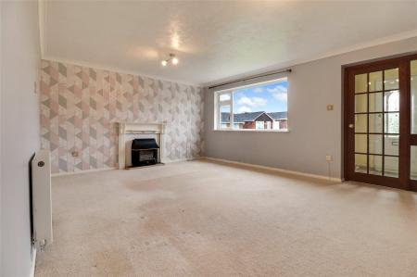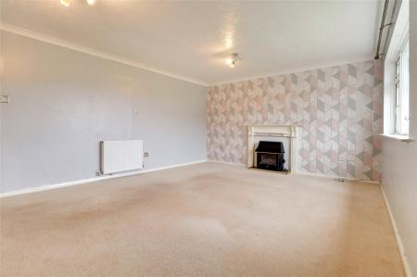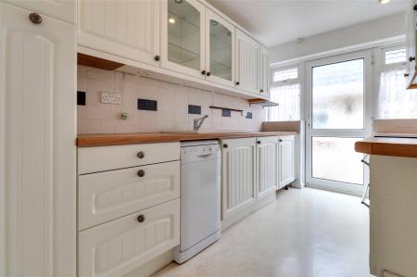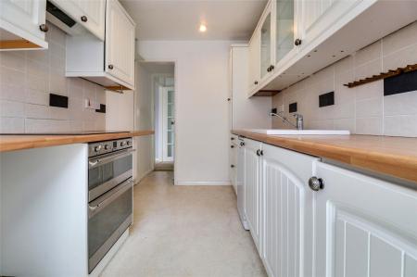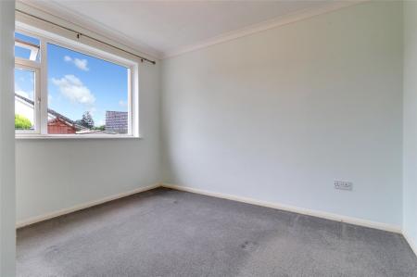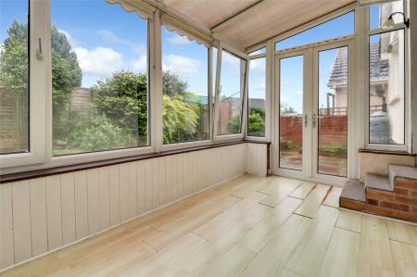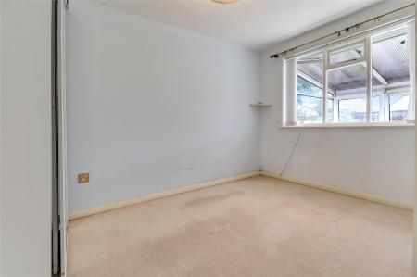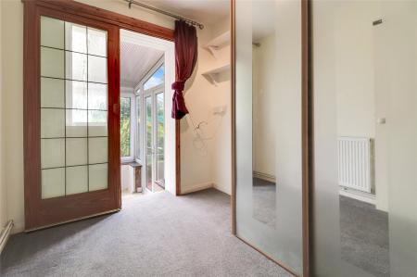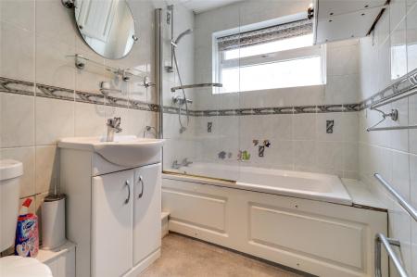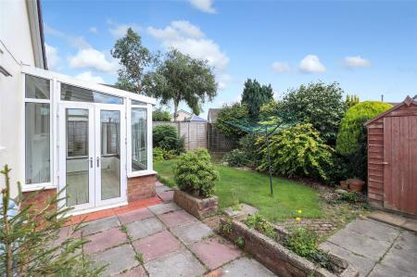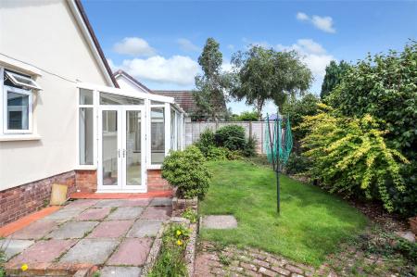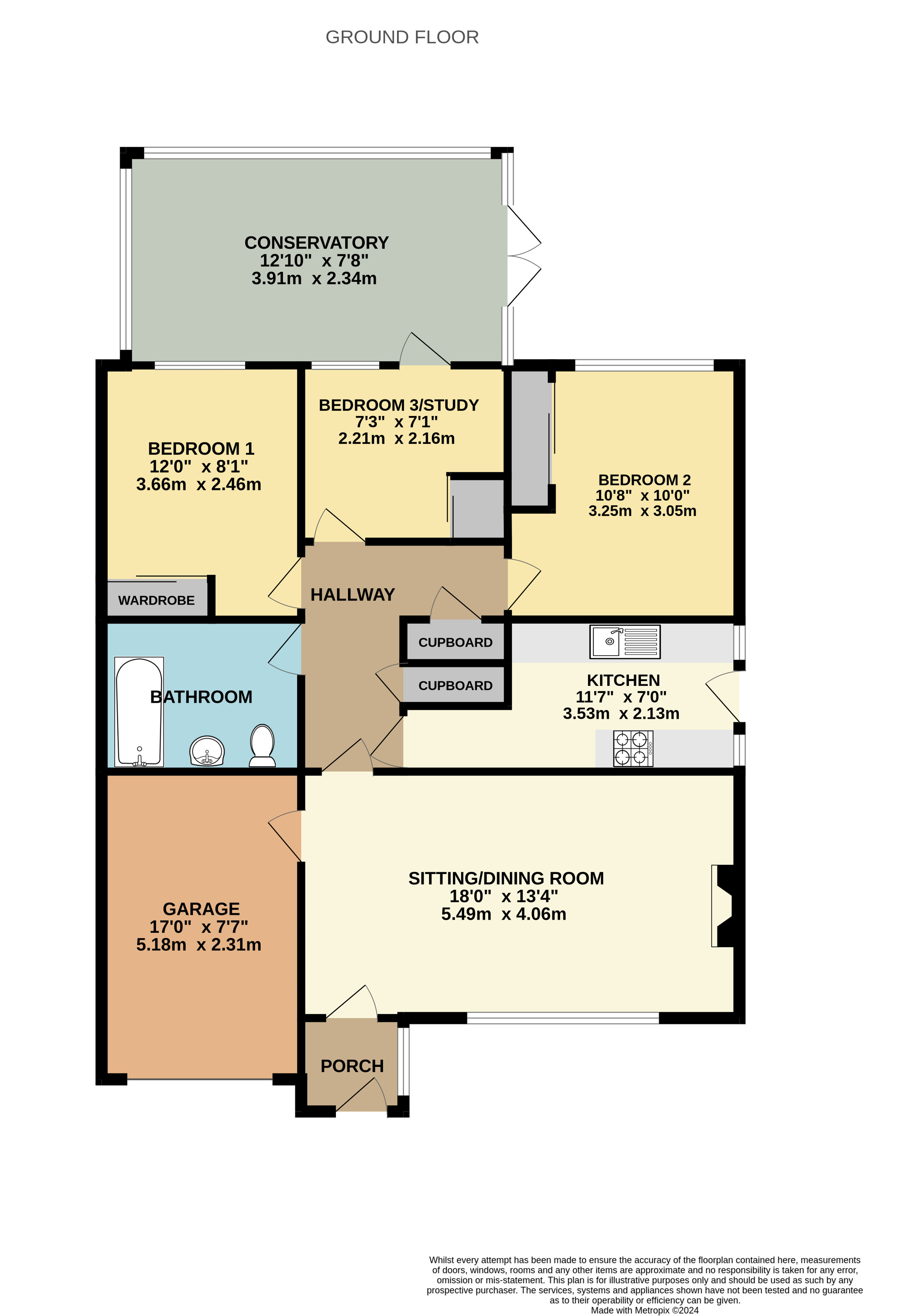- NO ONWARD CHAIN
- DETACHED BUNGALOW
- POPULAR RESIDENTIAL AREA
- GARAGE AND DRIVEWAY
- ENCLOSED REAR GARDEN
- TWO DOUBLE BEDROOMS
- CONSERVATORY
- VIEWING STRONGLY RECOMMENDED
2 Bedroom Detached Bungalow for sale in Devon
NO ONWARD CHAIN
DETACHED BUNGALOW
POPULAR RESIDENTIAL AREA
GARAGE AND DRIVEWAY
ENCLOSED REAR GARDEN
TWO DOUBLE BEDROOMS
CONSERVATORY
VIEWING STRONGLY RECOMMENDED
No Onward Chain. 34 Howards Close is a well-proportioned, two-bedroom detached bungalow featuring driveway parking, a garage, a conservatory, and an enclosed rear garden.
Upon entering through the inner porch, you'll find an ideal space for coats and shoes, leading into the spacious living room that overlooks the front elevation. This room is highlighted by a feature fireplace, creating a charming focal point.
From the inner hall, a door on the right opens into the well-fitted kitchen, complete with matching wall and base units, an integrated cooker, hob, and freestanding slimline dishwasher. A door from the kitchen provides side access to the property.
The hallway also leads to two double bedrooms, both equipped with fitted wardrobes, and a bathroom that includes a bath with a shower over, a WC, and a wash hand basin.
At the rear of the property, there's an additional room that can serve as a home office or offer excellent storage space. This room leads down to the conservatory, which overlooks the lovely rear garden.
An internal door from the living room provides access to the attached garage, which houses a modern combi boiler and a useful utility area at the rear, with plumbing for a washing machine.
The enclosed rear garden features a small patio area directly outside the rear door, along with a lawn and some established plants and shrubs.
Services We understand all mains services are connected, telephone and broadband available
Viewing Strictly by appointment with the sole selling agent Webbers.
Dining/Sitting Room 18' x 13'4" (5.49m x 4.06m).
Kitchen 11'7" x 7' (3.53m x 2.13m).
Bedroom 1 8'1" x 12' (2.46m x 3.66m).
Bedroom 2 10'8" x 10' (3.25m x 3.05m).
Bedroom 3 7'3" x 7'1" (2.2m x 2.16m).
Conservatory 12'10" x 7'8" (3.9m x 2.34m).
Garage 17' x 7'7" (5.18m x 2.3m).
Leave The Square via South Street then take the 5th turning on the left signed George Nympton. Take the 3rd turning left into Howards Close and the property is situated on the right hand side.
Important information
This is not a Shared Ownership Property
This is a Freehold property.
Property Ref: 55885_SOU240132
Similar Properties
Spearfield Close, South Molton, Devon
3 Bedroom House | £250,000
This well-presented and spacious three-bedroom link-detached home is situated in a highly sought-after location, within...
South Street, South Molton, Devon
4 Bedroom Terraced House | £250,000
A charming Victorian townhouse that retains many original features and is presented in excellent condition. Located at 6...
The Square, North Molton, South Molton
3 Bedroom House | Guide Price £250,000
Old Vicarage Cottage is a delightful Grade II listed character cottage boasting three double bedrooms, nestled in the he...
Townsend Cottages, Chittlehampton, Umberleigh
3 Bedroom House | Guide Price £260,000
CHARACTERFUL THREE / FOUR BEDROOM COTTAGE SET WITHIN THE POPULAR NORTH DEVON VILLAGE OF CHITTLEHAMPTON.Webbers Estate Ag...
4 Bedroom House | Guide Price £265,000
SPACIOUS 3/4 BEDROOM FAMILY SIZED HOUSE WITH OFF ROAD PARKING AND A GENEROUS SIZED, SOUTH FACING, REAR GARDEN.
Brook Meadow, South Molton, Devon
3 Bedroom Detached House | Guide Price £270,000
NO ONWARD CHAIN.Occupying an end of cul-de-sac location on the outskirts of South Molton is this three bedroom detached...
How much is your home worth?
Use our short form to request a valuation of your property.
Request a Valuation
