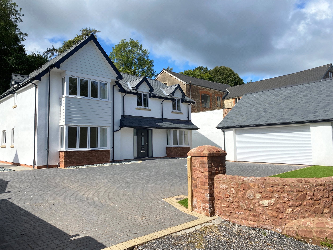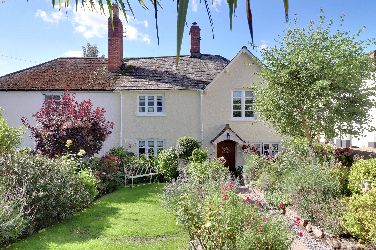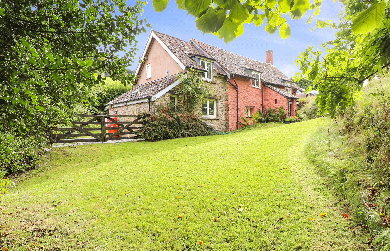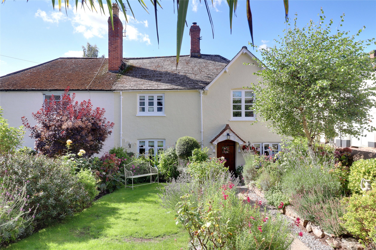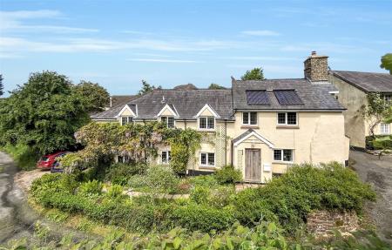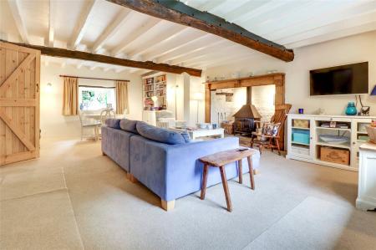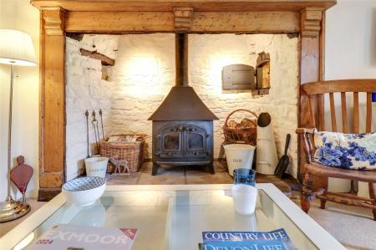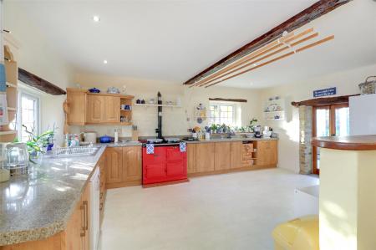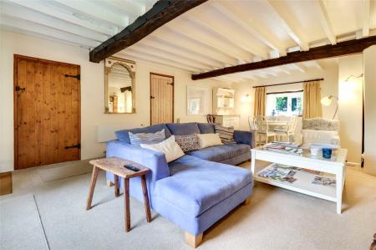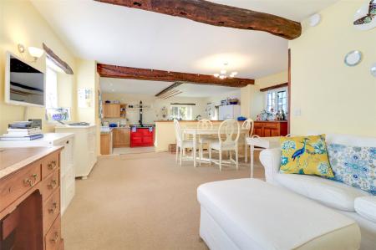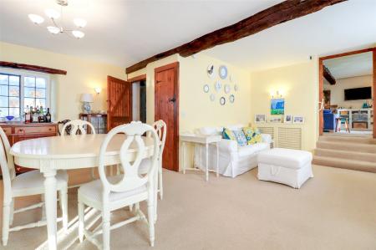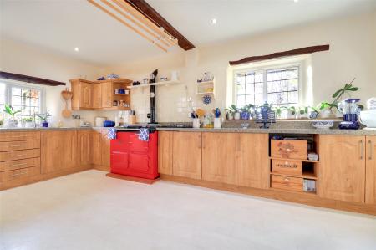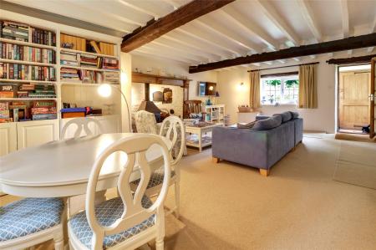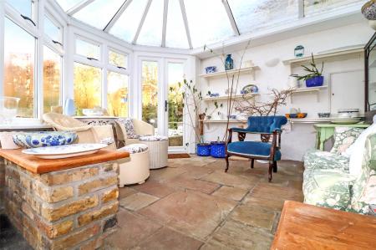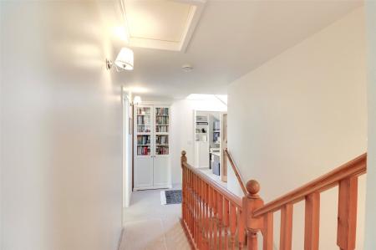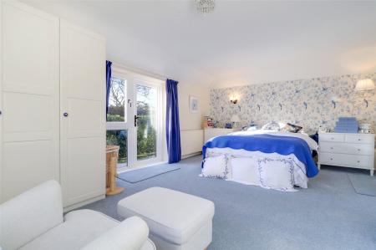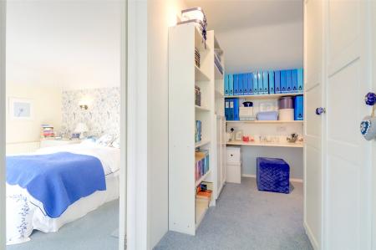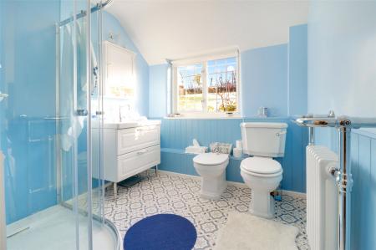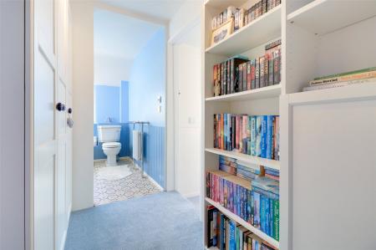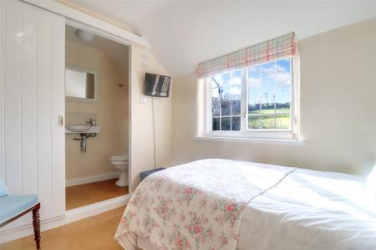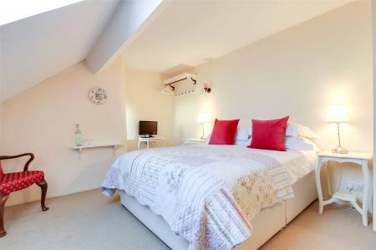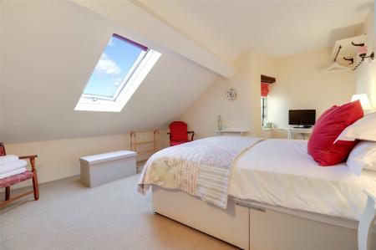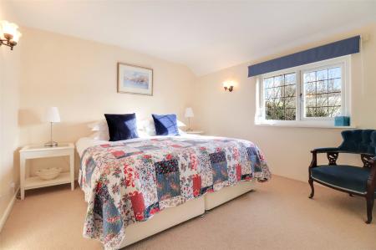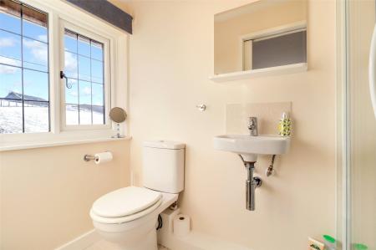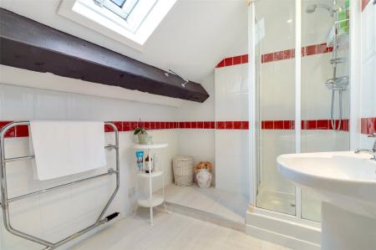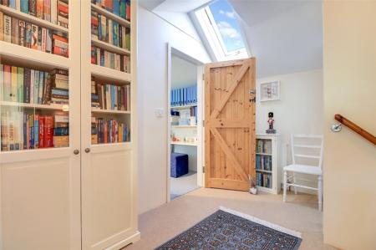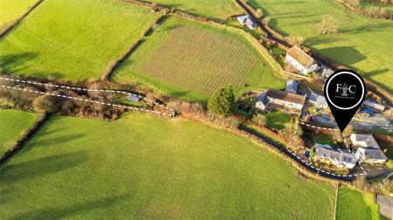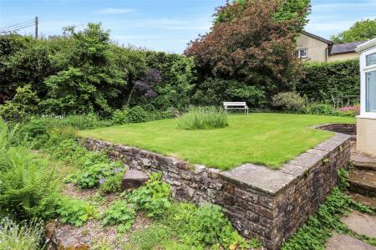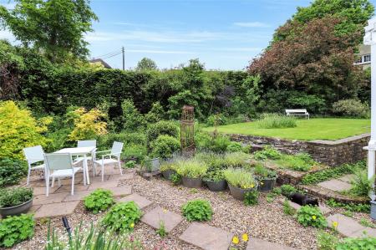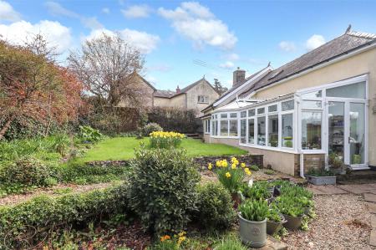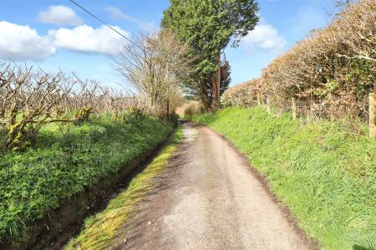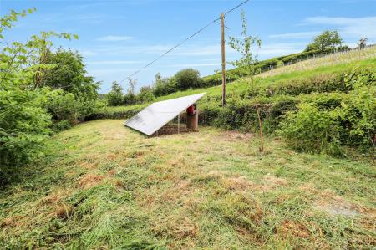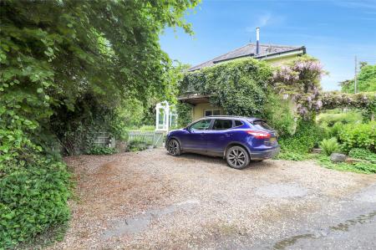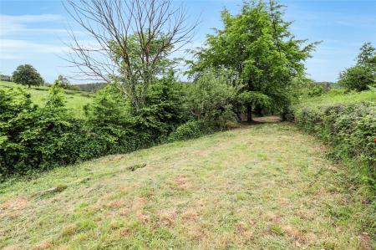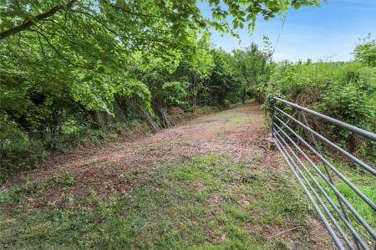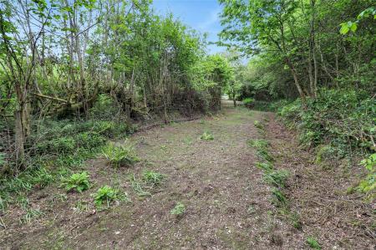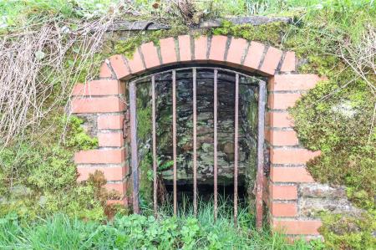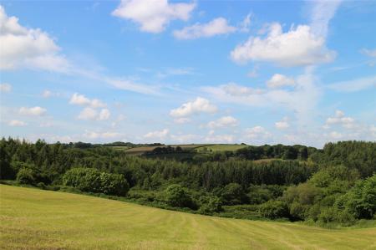- BEAUTIFUL DETACHED COUNTRY HOME
- NO ONWARD CHAIN
- GARDEN & SEPERATE ORCHARD
- INGLENOOK FIREPLACE
- SPACIOUS FAMILY ROOM / KITCHEN WITH AGA.
- SOLAR PANELS PROVIDING AN INCOME
- SOLAR THERMAL TUBES FOR HOT WATER
- QUIET VILLAGE LOCATION
- OFF STREET PARKING
- LAPSED PLANNING PERMISSION FOR A GARAGE
4 Bedroom Detached House for sale in Devon
• BEAUTIFUL DETACHED COUNTRY HOME
• NO ONWARD CHAIN
• GARDEN & SEPERATE ORCHARD
• INGLENOOK FIREPLACE
• SPACIOUS FAMILY ROOM / KITCHEN WITH AGA.
• SOLAR PANELS PROVIDING AN INCOME
• SOLAR THERMAL TUBES FOR HOT WATER
• QUIET VILLAGE LOCATION
• OFF STREET PARKING
• LAPSED PLANNING PERMISSION FOR A GARAGE
• FULLY BOARDED AND LIT LOFT
• ‘ULTRA FAST FULL FIBRE BROADBAND’. ‘FIBRE TO THE PREMISES FTTP’
If you're looking for a spacious and beautifully presented country home lying in a tranquil setting surrounded by landscaped gardens, look no further than Rosemary Cottage. Beautifully presented and maintained by the current owner whilst retaining many of the original features. Nestled in the lovely hamlet of Knowstone, home of the renowned Michelin Starred ‘Masons Arms’ restaurant. The property offers generously proportioned living accommodation with four bedrooms, four bathrooms, off street parking for several vehicles, a private walled rear garden and an orchard measuring approximately half an acre.
An attractive solid oak door welcomes you into the front porch, the perfect space for storing coats and shoes. An inner door then leads into the sitting room, a wonderful welcome into the home. The sitting room is dual aspect making it light and bright with attractive exposed beams and a wonderful large inglenook fireplace with historic bread oven and multi fuel woodburning stove which is a stunning focal point in this spacious room. The combination of old and new works perfectly together in this lovely room.
Through the door on your left is the fantastic kitchen / dining / family room. This room truly is the heart of the home offering substantial space for the whole family to enjoy. The first level is currently a well proportioned second sitting room and dining area. Two steps take you down into the tasteful kitchen which is fitted with a range of modern units with worktop over and a superb electric Aga with a separate gas hob with wok burner.
Double doors lead from the kitchen into a double size conservatory / garden room with two sets of French double doors opening onto the picturesque and private walled garden.
Heading back up to the dining area, under the stairs there is a walk-in pantry, a door then leads you into the rear hall with door to a ground floor cloakroom and a useful utility room with plumbing for white goods and a door to the rear garden.
Stairs rise from the sitting room to the first floor where there is a spacious and bright landing area
Directly ahead of you a door opens in to the stunning master bedroom which offers a well fitted dressing area, currently used as a study, and an en-suite shower room. Step down into the extremely spacious bedroom area with fitted wardrobes, tasteful décor and a fantastic balcony with views overlooking the countryside beyond.
At the other end of the landing are bedrooms two and three, which are also good sized double bedrooms with exposed character features and pretty outlooks. Bedroom three has the added benefit of an ensuite shower room. Bedroom four is the smallest of the rooms but don’t be deceived as this room also possesses an en suite shower room and has a lovely outlook over the front of the property.
The family bathroom is in very good decorative order with walk in shower, WC, wash hand basin and heated towel rail.
The rear garden is a particular feature of the property, offering a high degree of seclusion and privacy. It is mainly laid to lawn, with an array of flowerbeds and borders providing a plethora of colour. There are a range of mature shrubs and fruit trees, and the garden is bordered by a mixture of stone walls and natural hedgerow. There is an excellent sunny patio adjacent to the rear of the property, which is the perfect place for al-fresco dining. There is also a timber garden shed, log store and parcel cupboard.
To the left of the property there is off street parking for several vehicles and just a short stroll away is the fantastic orchard where a small section at the start has been fitted with solar panels supplying electricity to the main house. This additional parcel of land is a real bonus to the property and would suit a variety of uses and benefits from vehicle access.
SERVICES Mains electricity, fitted solar panels on house and in orchard.
Oil fired central heating. LPG gas for the hob and electric Aga with remote controls. 2023-2024 the vendor received approximately £3000 from the solar panels, they also provide free electricity to the property when active.
Sky Q installed and telephone and fibre broadband.
Septic tank drainage
NB: Rosemary Cottage possesses a septic tank, which is located in the properties orchard and is shared with the neighbouring property “The Pound House”. The septic tank has not been surveyed to confirm if it is compliant with modern regulations.
VIEWING Strictly by appointment with the sole selling agent
TENURE Freehold
COUNCIL TAX BAND E - NDDC
From our office, leave the town via East Street and stay on this road until it meets the A361 at Bish Mill. At this roundabout turn right towards Tiverton/M5. Stay on the A361 until Knowstone Moor and turn left signed Knowstone. Go over the cattle grid and take the first left signed Knowstone. On entering the village turn left at the T Junction and Rosemary cottage is located a short way down the road down a “No through Road” to the left.
Important Information
- This is a Freehold property.
Property Ref: 55935_MIN240114
Similar Properties
4 Bedroom Detached House | Guide Price £675,000
A stunning individually designed newly built detached residence delightfully located on the edge of the village with won...
Priory Green, Dunster, Minehead
3 Bedroom Detached Bungalow | Guide Price £675,000
An individually designed detached chalet bungalow delightfully situated in this highly regarded historic village with we...
4 Bedroom Detached House | Guide Price £675,000
An impressive newly built detached residence delightfully located on the edge of the village with generous 4/5 bedroom,...
5 Bedroom Semi-Detached House | Guide Price £685,000
A charming and beautifully presented semi-detached five bedroom cottage situated in the highly regarded medieval village...
Porlock, Exmoor National Park, Minehead
3 Bedroom Detached House | Guide Price £685,000
Get away from it all in this NATURE LOVER'S PARADISE ON EXMOOR. This charming 17th century character cottage is a real h...
Hotel | Guide Price £685,000
A charming and beautifully presented semi-detached five bedroom cottage situated in the highly regarded medieval village...
How much is your home worth?
Use our short form to request a valuation of your property.
Request a Valuation






































