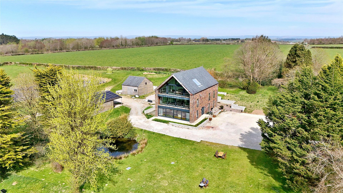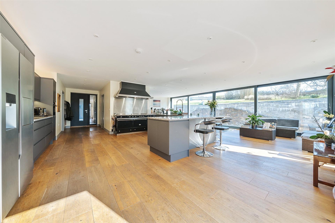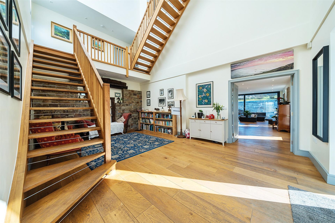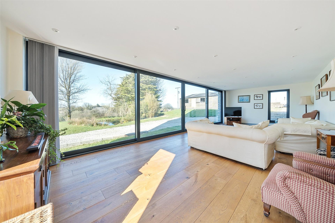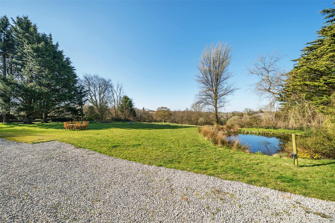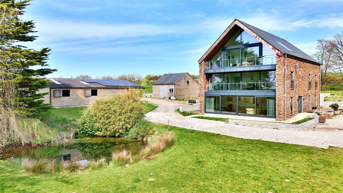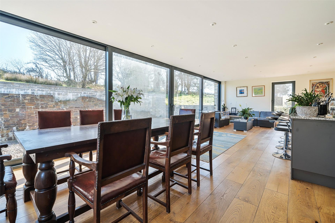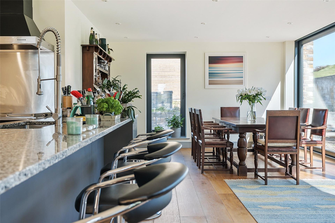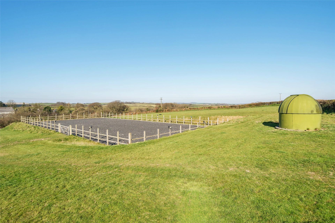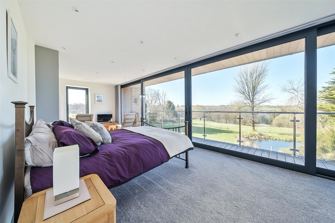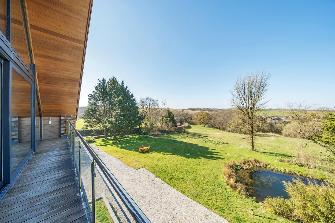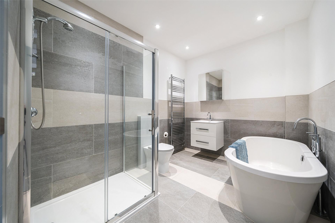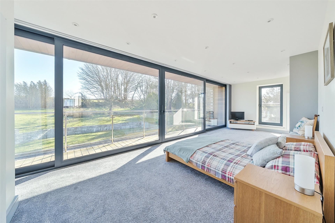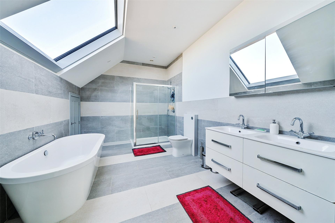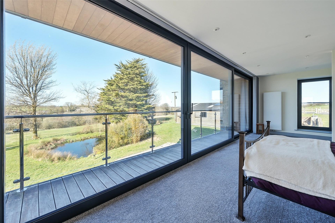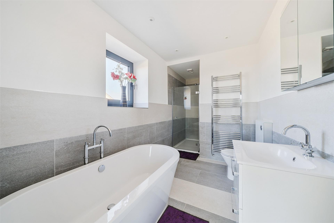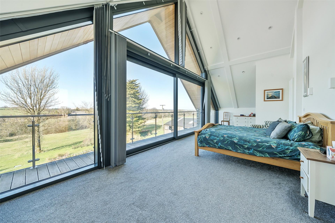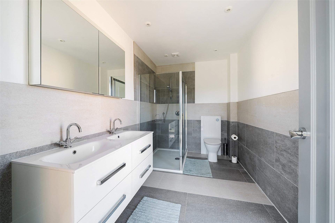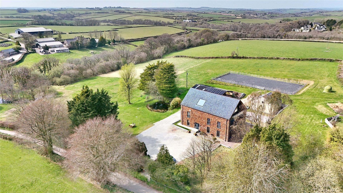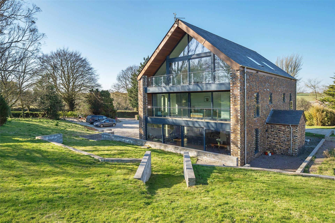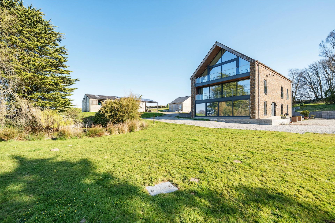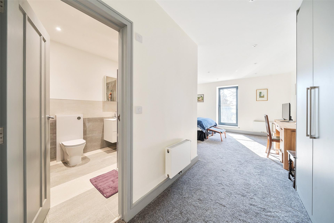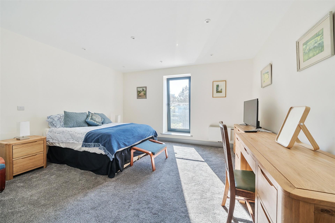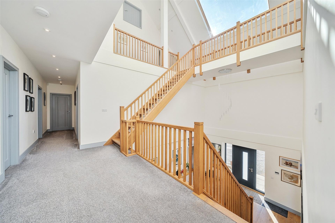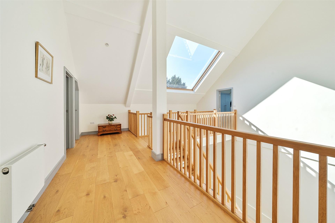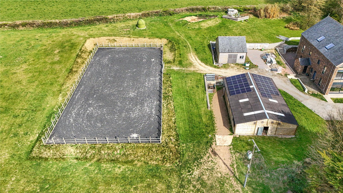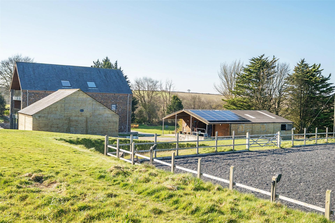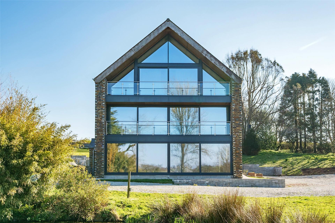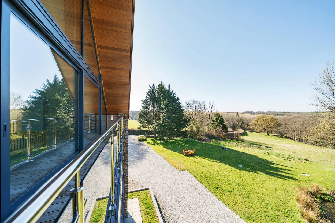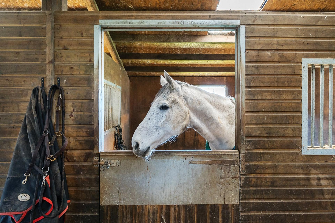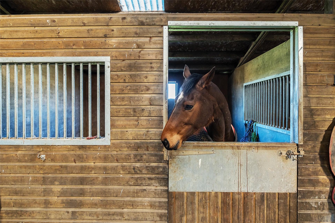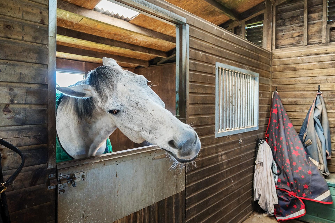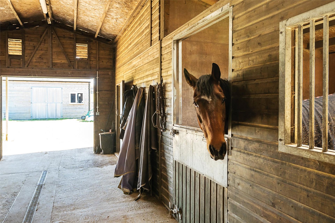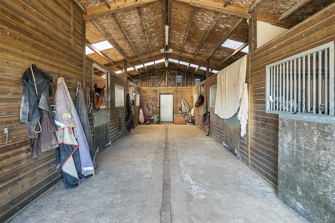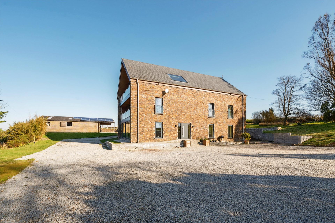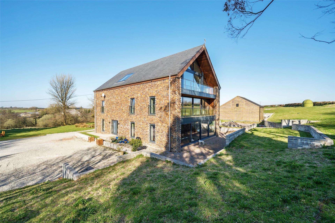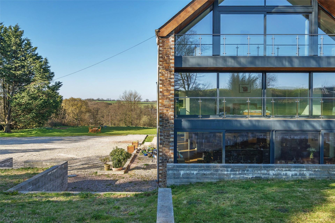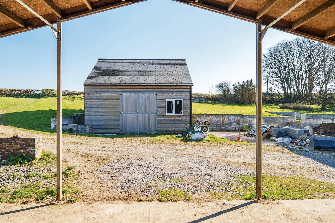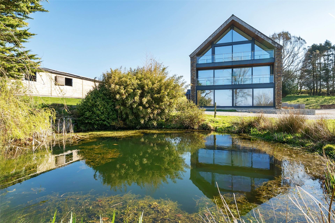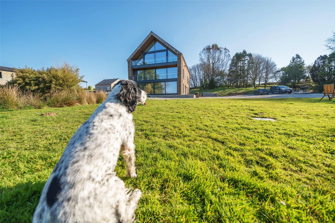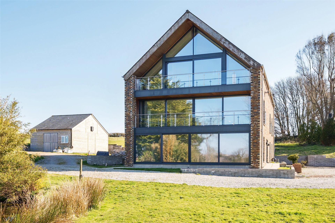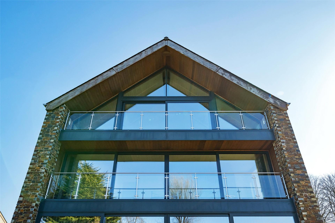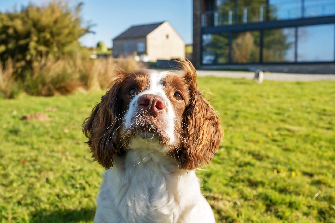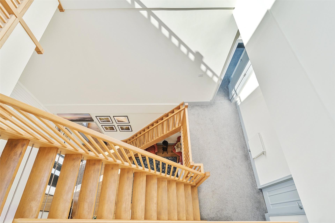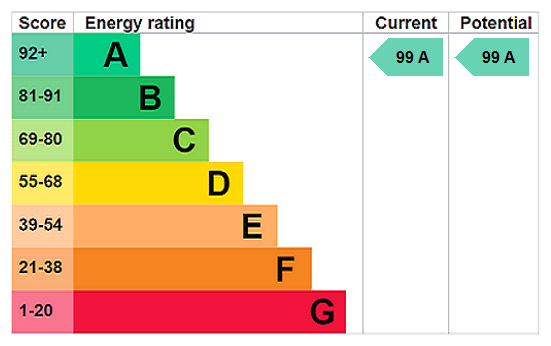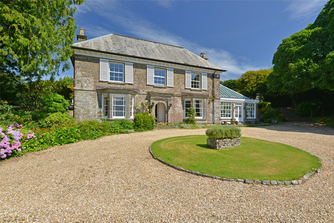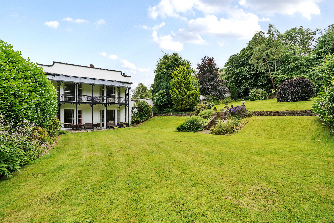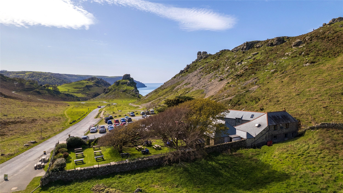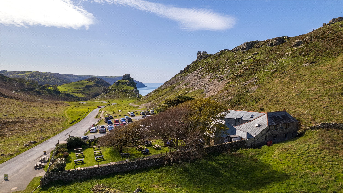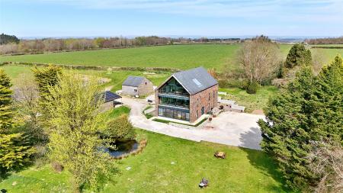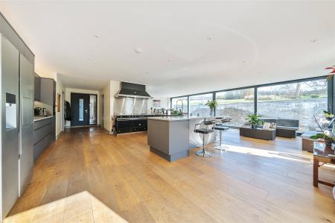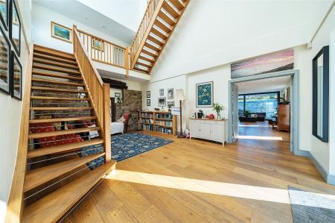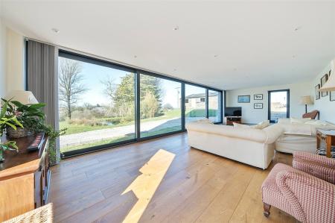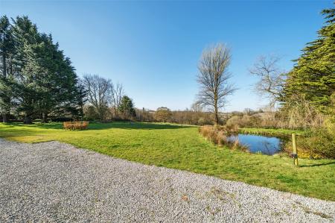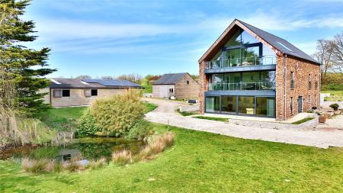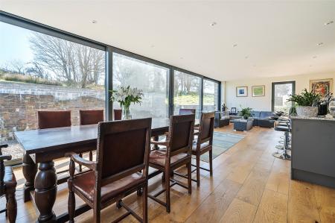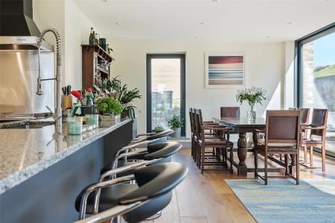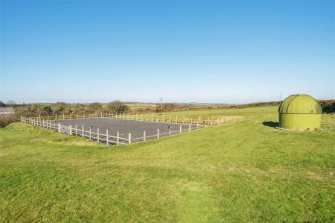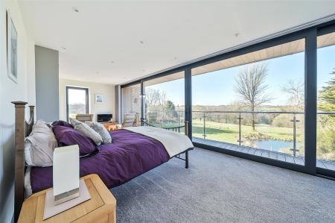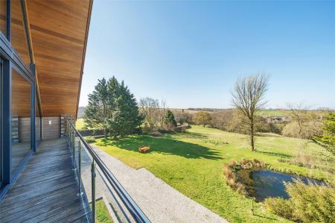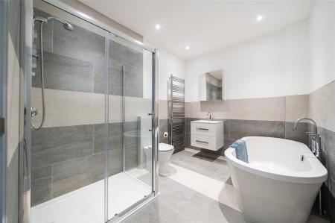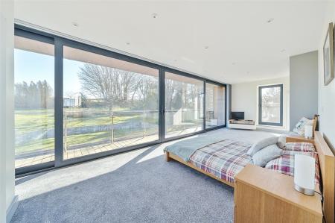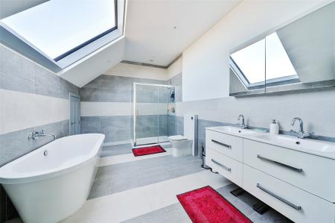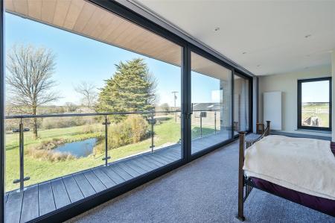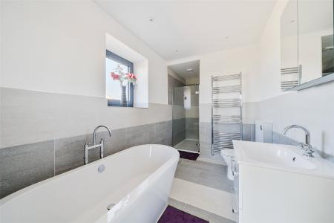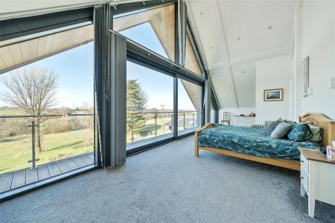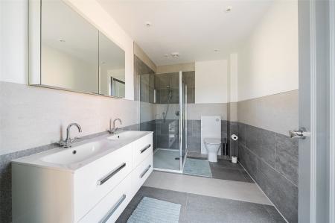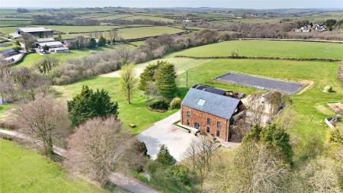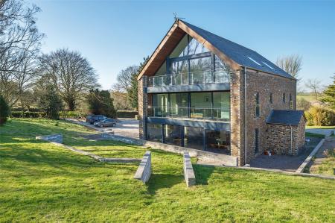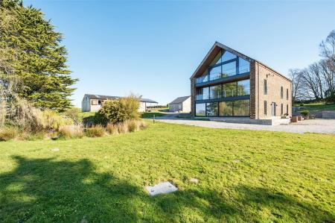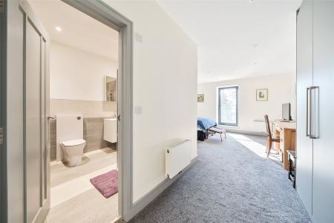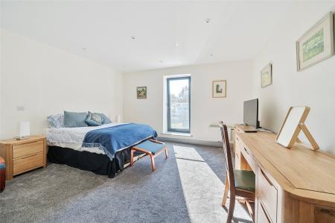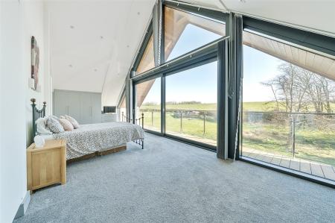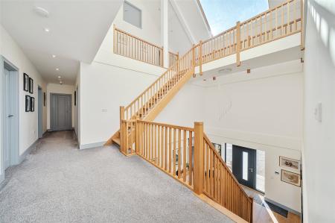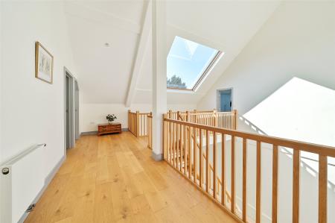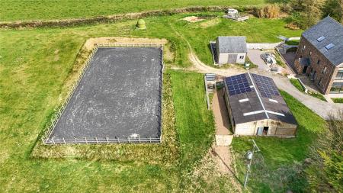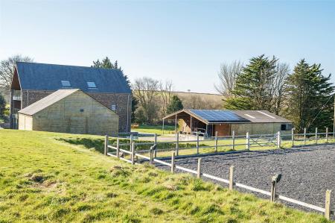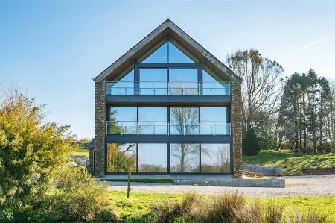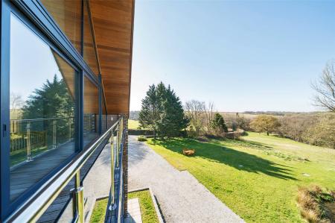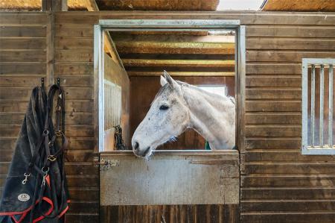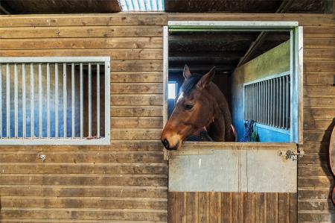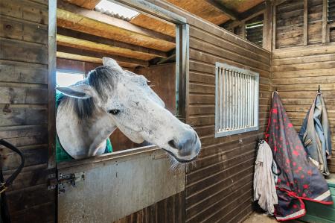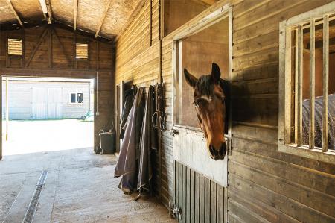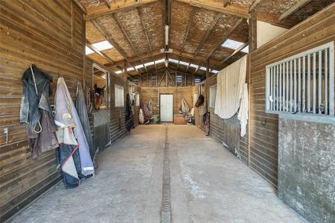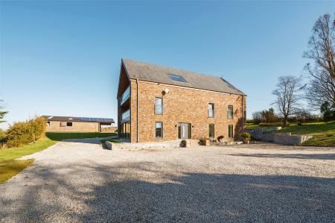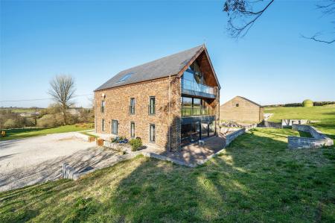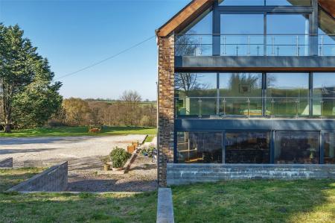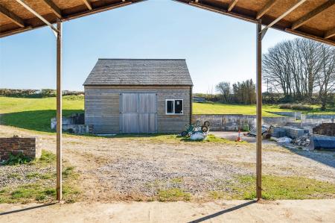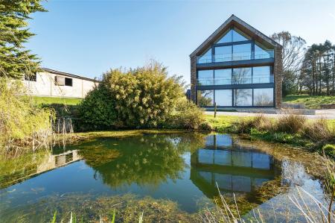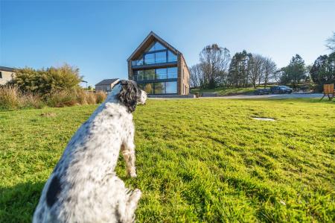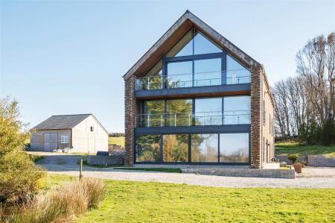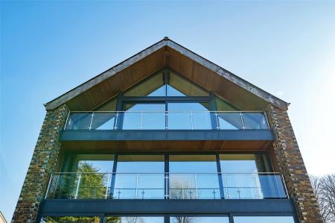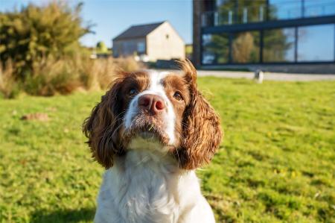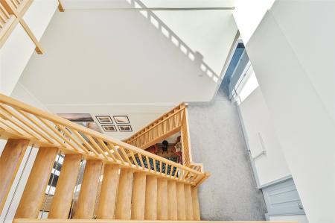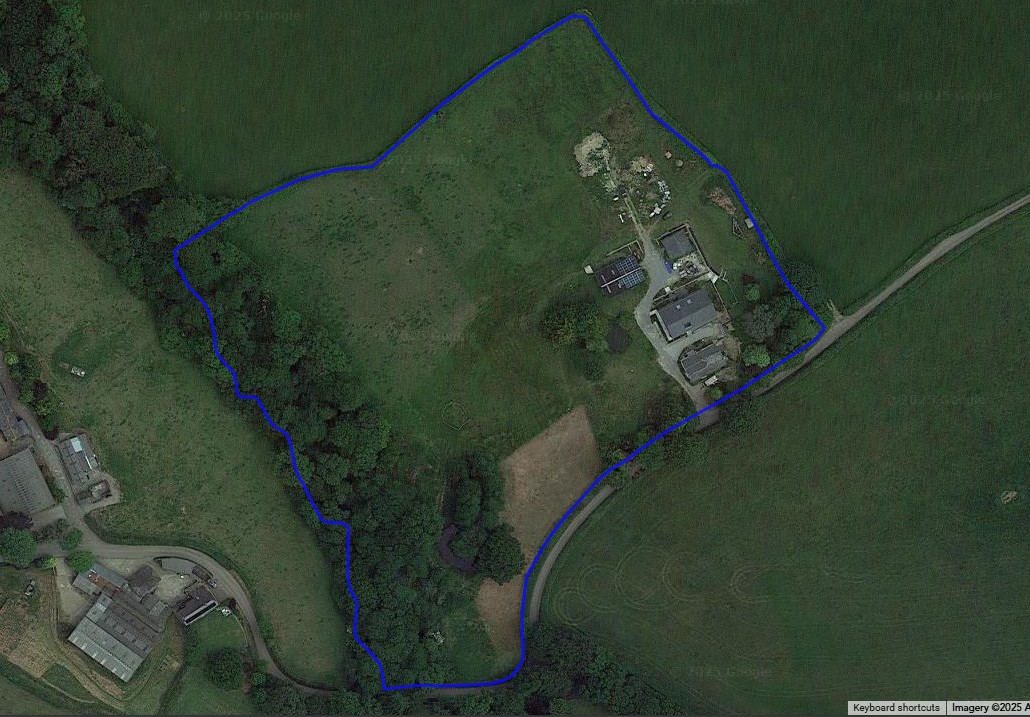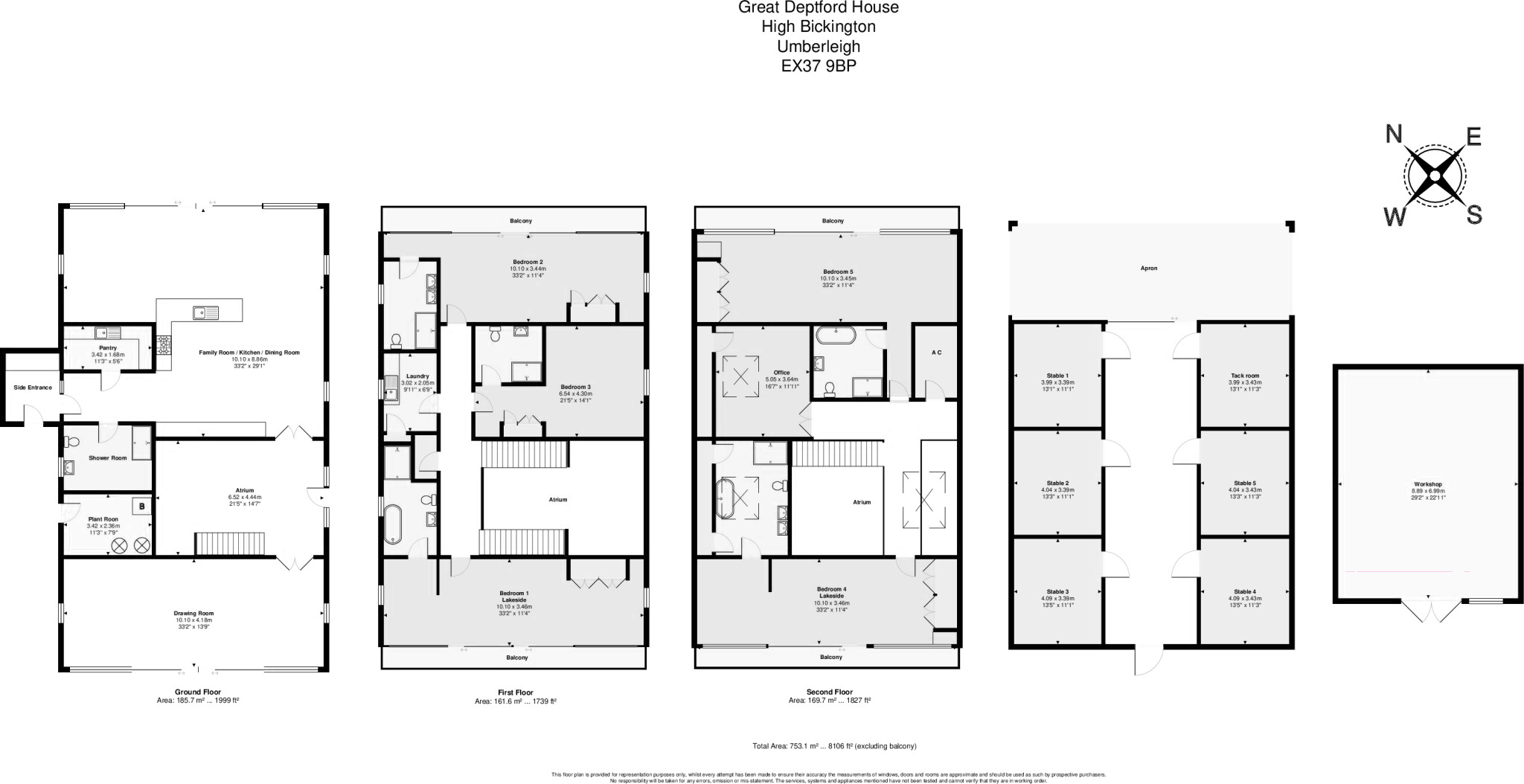- A five double bedroom detached residence
- An eco-home that is carbon neutral
- Solar panels with battery storage
- triple glazing
- ground source heat pump
- Four bedrooms enjoy a balcony with stunning countryside views
- All five bedrooms enjoy en suite facilities with a separate ground floor shower room
- 7.8 acres of grounds
- Stable block
- tack room
5 Bedroom Detached House for sale in Devon
A five double bedroom detached residence
An eco-home that is carbon neutral
Solar panels with battery storage, triple glazing, ground source heat pump
Four bedrooms enjoy a balcony with stunning countryside views
All five bedrooms enjoy en suite facilities with a separate ground floor shower room
7.8 acres of grounds
Stable block, tack room, paddock + all weather sand school
Ample driveway parking
Detached garage/workshop
Sought after idyllic location in North Devon
Built to an extremely high standard
No onward chain
This exquisite complete 'new build' five-bedroom detached family home is nestled within the parish of High Bickington, located in North Devon, incorporating modern style living whilst retaining extensive amounts of history. The site that the property sits on had an archaeological survey which revealed the remains of a significant medieval house with older Saxon and Iron-Age structures beneath - All these archaeological structures would have been carbon neutral; fast forward 2000 years and the new property is equally carbon neutral. Some of the structural finds from the archaeological dig have been incorporated into the new home by the current owners whilst others have been donated to the North Devon Museum.
This one of a kind home benefits from in excess of seven acres of land which is a haven for wildlife. Red, Roe and Deer are regular visitors to Great Deptford house, as are several Barn and Tawny owls. The land has been carefully managed to encourage wildlife to enhance the ecological value of the site itself.
With an internal floor area of 540m2 over three floors, the house has an EPC rating of 'A' (99) by utilising modern building techniques, highly efficient insulation products and high efficiency triple glazing. It is heated by an eco-friendly ground source heat pump, has 13.2kw of Solar panels (with 10.8kw battery storage) all of which combine to make the property carbon neutral.
Internally, the property is highly impressive. The ground floor comprises a luxurious entrance hallway, approximately thirteen metres from floor to ceiling, whilst also retaining some of the historical features mentioned above. A show home style kitchen with top of the range appliances is accessible from the hallway and acts as what many would deem as the hub of the home, providing a suitable space for anyone who likes entertaining and socialising with their guests. The entirety of the ground floor is flooded with natural light, due to the Reynaers lift and slide doors to both the front and rear aspect. The living room is located to the front of the home and is the full width of the property with beautiful views across the gardens.
The property has a total of five bedrooms all of which have been finished to a desirable standard whilst also boasting modern en suite bathrooms. Three bedrooms are located on the first floor whilst a further two bedrooms with an office are located on the second floor. Four out of the five bedrooms come equipped with spacious balconies, providing ample space for furniture to kick back and relax. The dwelling offers an abundance of versatility due to the size and layout, meaning multi-generational living is possible.
Externally the property offers an abundance of parking with a gravelled driveway. There has been planning permission approved for a triple garage on the North West side of the home. In addition, this large family home offers stables, a sand school for any keen equestrian rider and a workshop which could conversely be utilised as a home office or garage.
Offered onto the market with the advantage of having NO ONWARD CHAIN.
Atrium Hallway 21'5" x 14'7" (6.53m x 4.45m).
Family Room/Kitchen/Dining Room 33'2" x 29'1" (10.1m x 8.86m).
Pantry
Drawing Room/Sitting Room 33'2" x 13'9" (10.1m x 4.2m).
First Floor Landing
Bedroom 1 33'2" x 11'4" (10.1m x 3.45m).
En Suite Bathroom
Bedroom 2 33'2" x 11'4" (10.1m x 3.45m).
En Suite Bathroom
Bedroom 3 21'5" x 14'1" (6.53m x 4.3m).
En Suite
Laundry Room
Second Floor Landing
Bedroom 4 33'2" x 11'4" (10.1m x 3.45m).
En Suite Bathroom
Bedroom 5 33'2" x 11'4" (10.1m x 3.45m).
En Suite Bathroom
Office 16'7" x 11'11" (5.05m x 3.63m).
Stable Block
Detached Garage/Workshop 29'2" x 22'11" (8.9m x 6.99m).
Tenure Freehold
Services Mains electricity and water. Ground source heat pump. Private septic tank drainage at the end of the garden
Viewing Strictly by appointment with the sole selling agent
Council Tax Band G - Torridge District Council
From Barnstaple head south on the A377 (Exeter Road). After Chapelton take the right fork towards the B3217 signposted Atherington and High Bickington. After Atherington proceed to High Bickington and pass through the village. After the Libbaton Golf Club entrance on the right hand side, take the next turning right at Weeks Parks Cross, signposted St. Giles in the Wood. Proceed down the lane and Great Deptford House is located on the right hand side.
Important Information
- This is a Freehold property.
Property Ref: 55707_BAR230089
Similar Properties
6 Bedroom Equestrian | Guide Price £1,900,000
A charming country estate set in an elevated, south-facing position, boasting sweeping countryside views that stretch to...
Landkey Road, Barnstaple, Devon
14 Bedroom Detached House | Offers in excess of £1,500,000
Unique opportunity to acquire this lovingly restored and modernised period residence set in about one and a half acres o...
Landkey Road, Barnstaple, Devon
Park Home | Offers in excess of £1,500,000
Unique opportunity to acquire this lovingly restored and modernised period residence set in about one and a half acres o...
Restaurant | Guide Price £2,300,000
CHARMING HOME WITH INCOME OPPORTUNITY SET IN AN ICONIC LOCATIONUnique opportunity to purchase a detached cottage with 5...
House | Guide Price £2,300,000
CHARMING HOME WITH INCOME OPPORTUNITY SET IN AN ICONIC LOCATIONUnique opportunity to purchase a detached cottage with 5...
Restaurant | Guide Price £2,300,000
CHARMING HOME WITH INCOME OPPORTUNITY SET IN AN ICONIC LOCATIONUnique opportunity to purchase a detached cottage with 5...
How much is your home worth?
Use our short form to request a valuation of your property.
Request a Valuation

