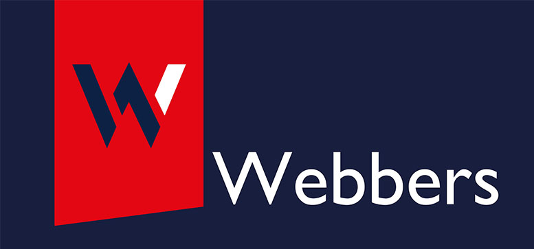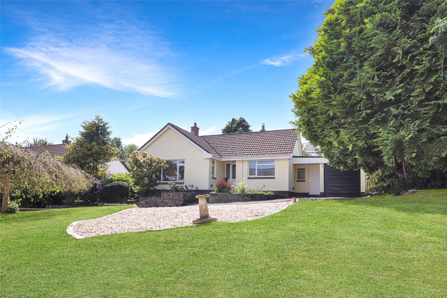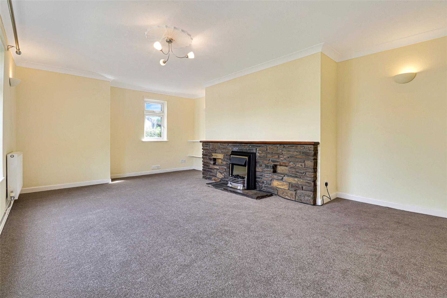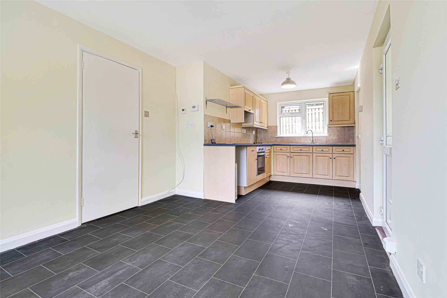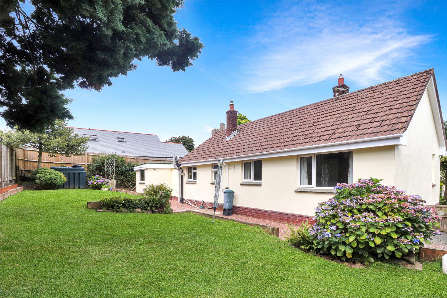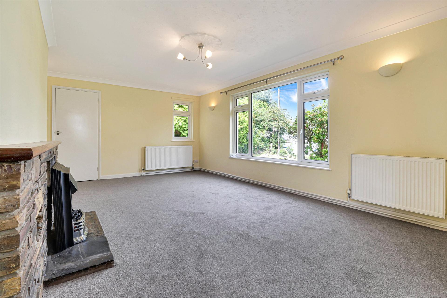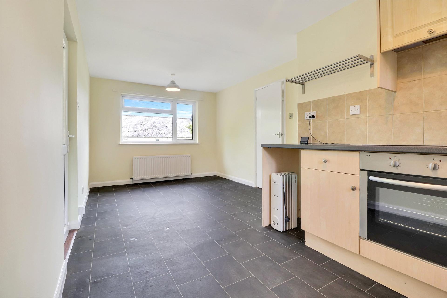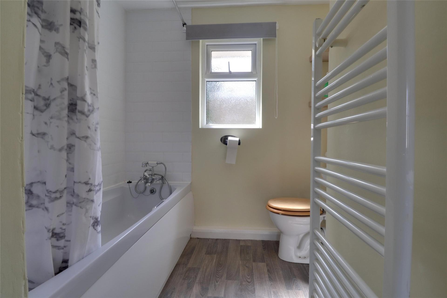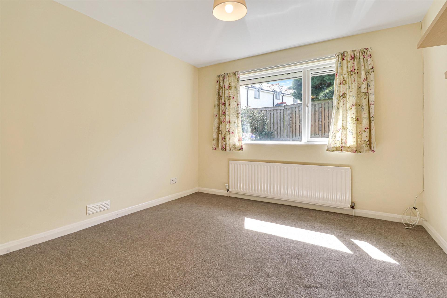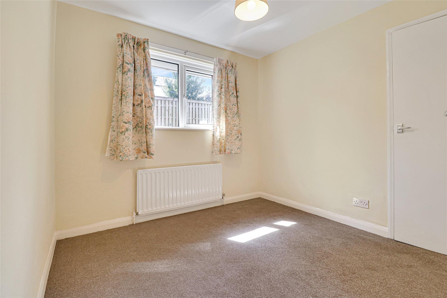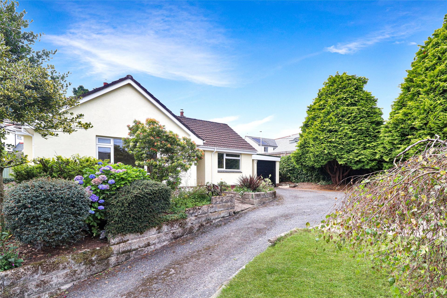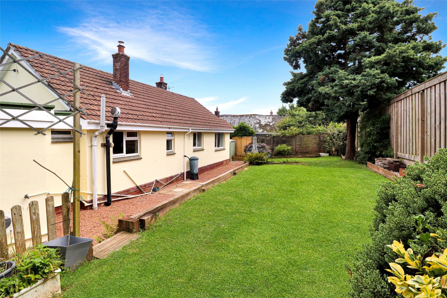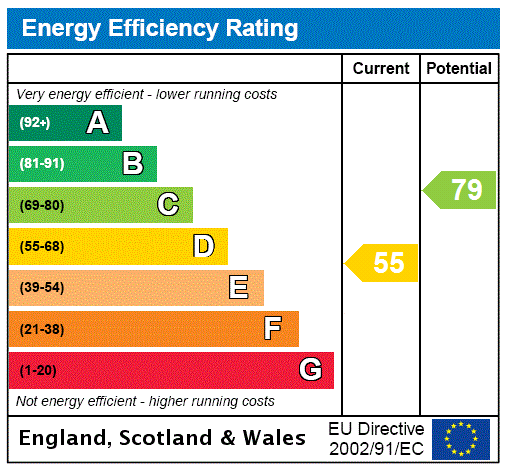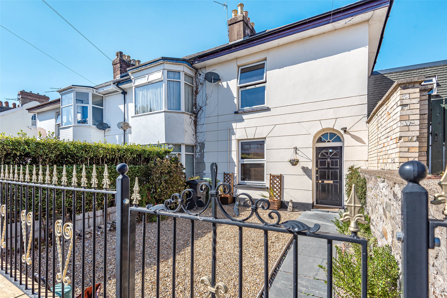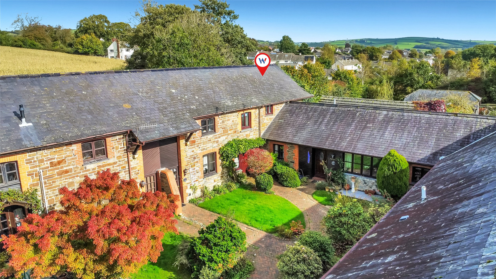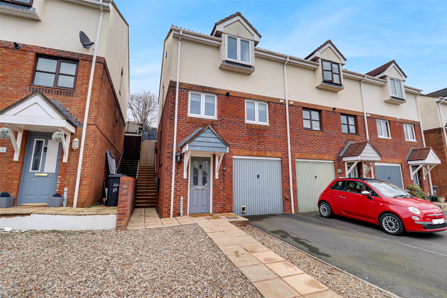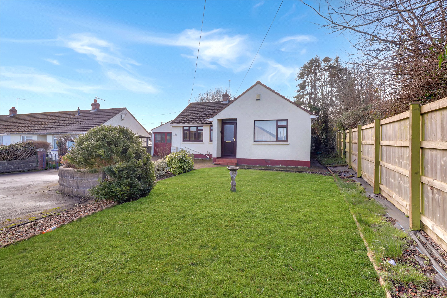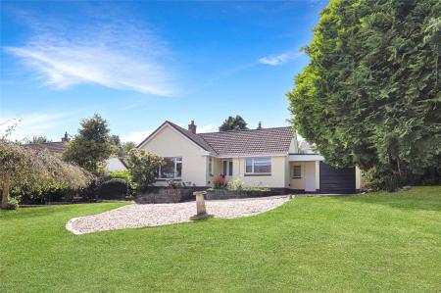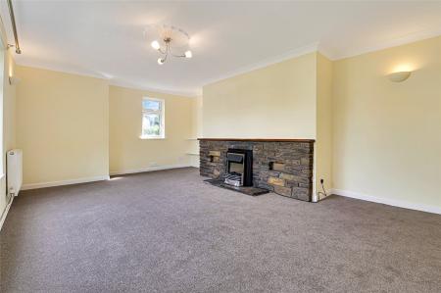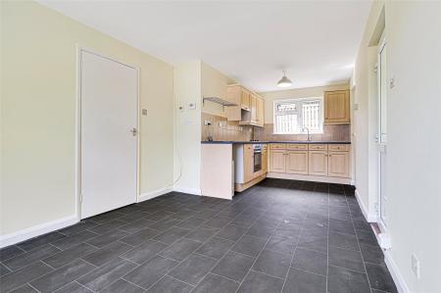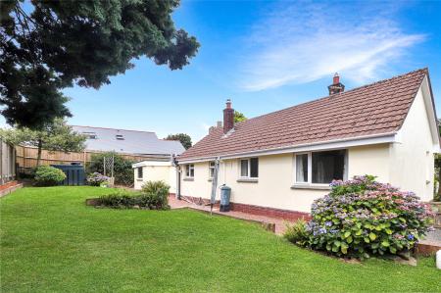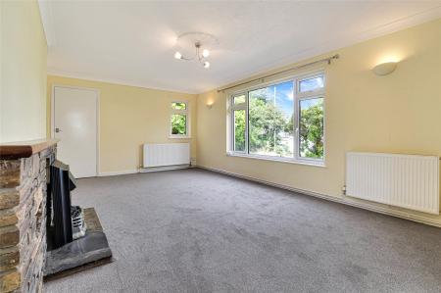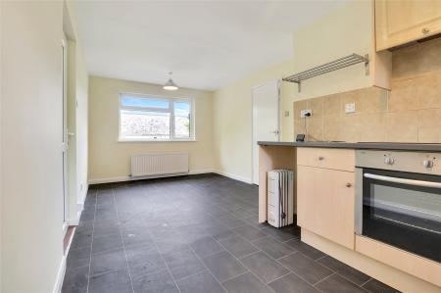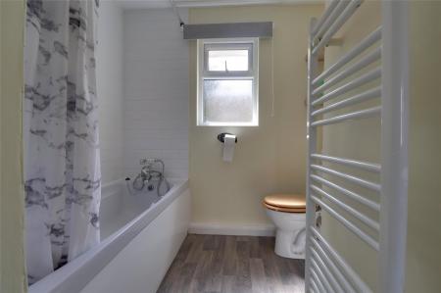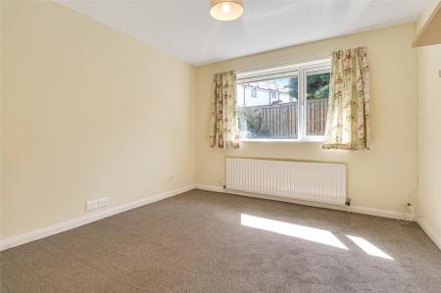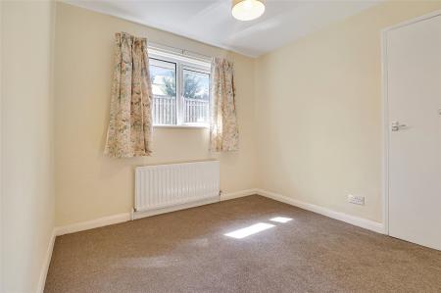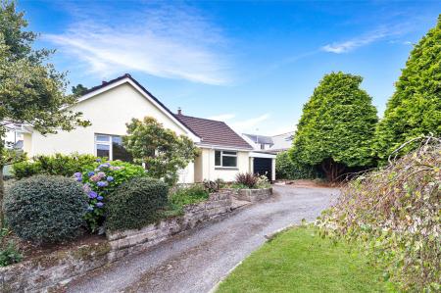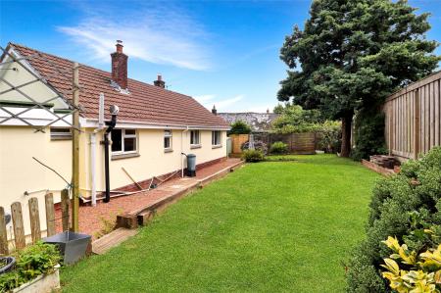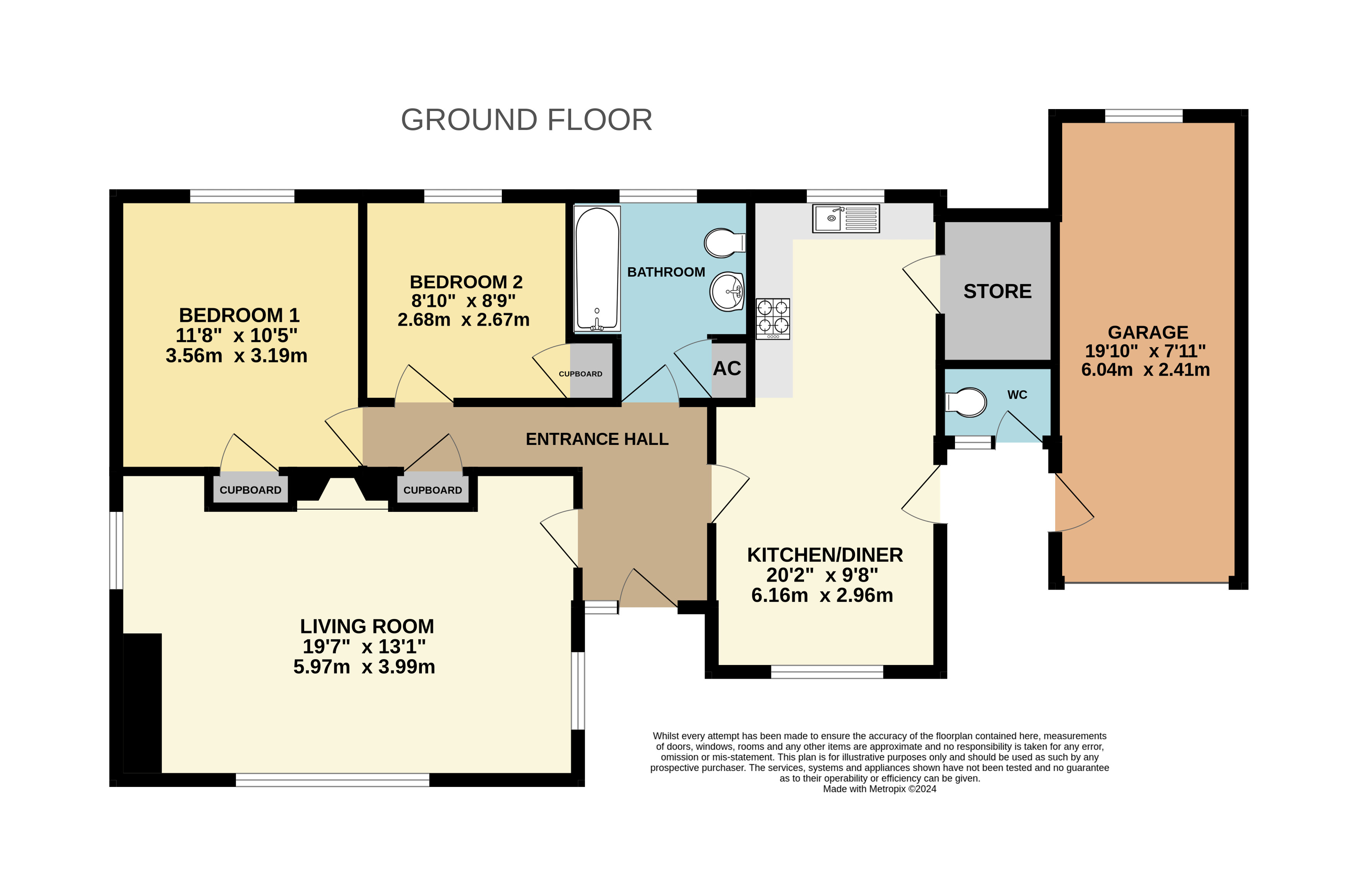- NO ONWARD CHAIN
- DETACHED TWO BEDROOM BUNGALOW
- WELL PRESENTED GARDENS TO THE FRONT AND REAR
- SINGLE GARAGE & DRIVEWAY
- KITCHEN/DINING ROOM OVERLOOKING THE FRONT AND REAR ELEVATION
- SCOPE TO EXTEND SUBJECT TO PP
- TRIPLE ASPECT LIVING ROOM
- OIL FIRED CENTRAL HEATING + DOUBLE GLAZING
- HIGHLY SOUGHT-AFTER VILLAGE
- CLOSE TO AMENITIES
2 Bedroom Detached Bungalow for sale in Devon
NO ONWARD CHAIN
DETACHED TWO BEDROOM BUNGALOW
WELL PRESENTED GARDENS TO THE FRONT AND REAR
SINGLE GARAGE & DRIVEWAY
KITCHEN/DINING ROOM OVERLOOKING THE FRONT AND REAR ELEVATION
SCOPE TO EXTEND SUBJECT TO PP
TRIPLE ASPECT LIVING ROOM
OIL FIRED CENTRAL HEATING + DOUBLE GLAZING
HIGHLY SOUGHT-AFTER VILLAGE
CLOSE TO AMENITIES
VIEWING HIGHLY RECOMMENDED
This two-bedroom detached bungalow is situated in the heart of Atherington, a highly sought-after area and offered onto the market with no onward chain.
As you enter the property, you are welcomed by a spacious entrance hallway that provides access to all the main rooms. The bungalow boasts a bright and airy triple-aspect living room, which is beautifully complemented by a feature fireplace, creating a cosy atmosphere for relaxation and entertaining.
The kitchen/diner is both practical and inviting, offering space for meal preparation and dining. It includes provisions for built-in appliances, ensuring a streamlined and modern cooking experience. Additionally, a useful store cupboard/larder is conveniently located within the kitchen, providing extra storage space for your kitchen essentials.
The property comprises two generously sized double bedrooms, each offering plenty of space for furnishings and personal touches. The bathroom is thoughtfully designed and comes fitted with a bath and an overhead shower, alongside a WC and sink, providing all the necessities in a well-organised layout.
Outside, the bungalow features both front and rear gardens, ideal for those who enjoy gardening or simply wish to relax in a private outdoor space. The rear garden is particularly spacious and provides an excellent setting for outdoor dining or leisure activities.
The property also benefits from a garage with an up-and-over door, complete with lighting and power, making it suitable for secure vehicle storage or as a workshop space. Additionally, the driveway offers off-road parking, accommodating multiple vehicles and enhancing the practicality of this delightful home. This property is a rare find in such a desirable location, combining comfort, convenience, and the potential for future personalisation.
Entrance Hall
Living Room 19'7" x 13'1" (5.97m x 4m).
Kitchen/Diner 20'2" x 9'8" (6.15m x 2.95m).
Store
WC
Bedroom 1 11'8" x 10'5" (3.56m x 3.18m).
Bedroom 2 8'10" x 8'9" (2.7m x 2.67m).
Bathroom
Garage 19'10" x 7'11" (6.05m x 2.41m).
Tenure Freehold
Services Mains electricity, water and drainage. Oil fired central heating
Viewing Strictly by appointment with the sole selling agent
Council Tax Band C - North Devon District Council
Rental Income Based on these details, our Lettings & Property Management Department suggest an achievable gross monthly rental income of £875 to £925 subject to any necessary works and legal requirements (correct at August 2024). This is a guide only and should not be relied upon for mortgage or finance purposes. Rental values can change and a formal valuation will be required to provide a precise market appraisal. Purchasers should be aware that any property let out must currently achieve a minimum band E on the EPC rating
From Barnstaple proceed out of town through Newport and towards Bishops Tawton roundabout, head out through Bishops Tawton and on to the A377 towards Umberleigh. After passing the Fishleigh Farm shop and garage on your right hand side, take the next right hand turning sign posted Atherington, Torrington and High Bickington. Follow this road for approximately half a mile and you will enter the village of Atherington with the church on your right hand side. Opposite the church is a left hand turning onto the B3217. After turning left, Meadow Bank will be situated on your right hand side clearly displayed by a Webbers for sale board.
Important Information
- This is a Freehold property.
Property Ref: 55707_BAR240158
Similar Properties
Chanters Hill, Barnstaple, Devon
3 Bedroom Detached Bungalow | Guide Price £285,000
Located within walking distance to Barnstaple town centre, is this spacious 3 bedroom detached bungalow which occupies a...
Sunset Heights, Barnstaple, Devon
2 Bedroom Detached Bungalow | Guide Price £285,000
"HIGHLY SOUGHT-AFTER LOCATION"A spacious and well-presented, detached 2 bedroom bungalow, situated in a highly sought af...
Richmond Terrace, Barnstaple, Devon
3 Bedroom Terraced House | Guide Price £285,000
This Georgian townhouse is ideally located close to Barnstaple town centre, within walking distance, offering easy acces...
Manor Road, Landkey, Barnstaple
3 Bedroom Terraced House | Guide Price £290,000
OVER 55's - A beautiful, spacious 3 bedroom barn conversion located within a popular over 55's development in Landkey, b...
Hawley Manor, Barnstaple, Devon
3 Bedroom House | Guide Price £290,000
This 3-bedroom end-of-terrace house features a garage and driveway parking, and offers spacious living across three floo...
Oakland Park South, Sticklepath, Barnstaple
3 Bedroom Detached Bungalow | Guide Price £290,000
This spacious 3-bedroom detached bungalow is situated on a generous corner plot, in a tucked away cul-de-sac location, o...
How much is your home worth?
Use our short form to request a valuation of your property.
Request a Valuation
