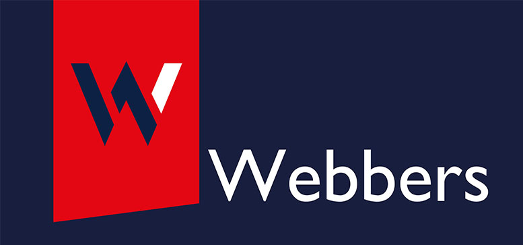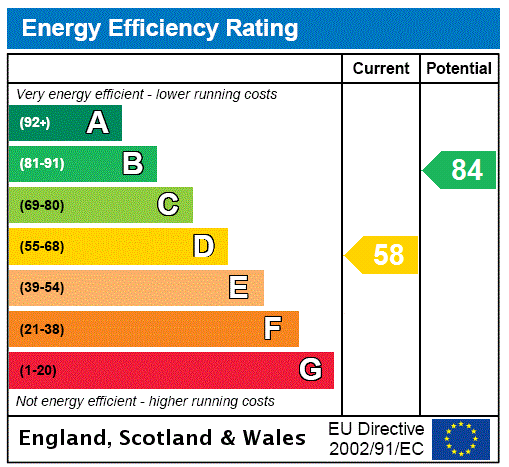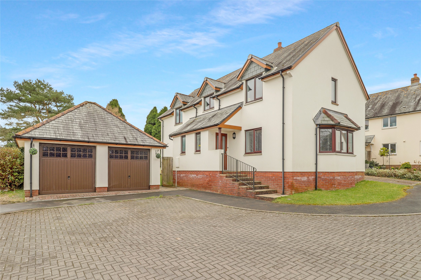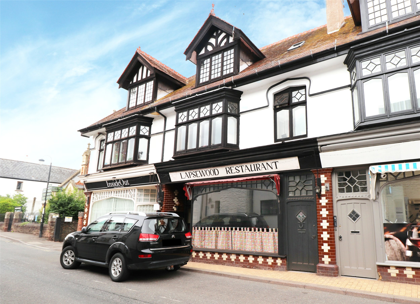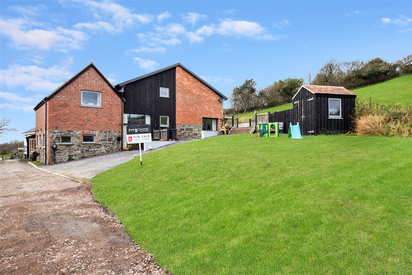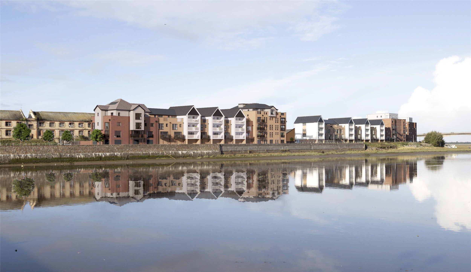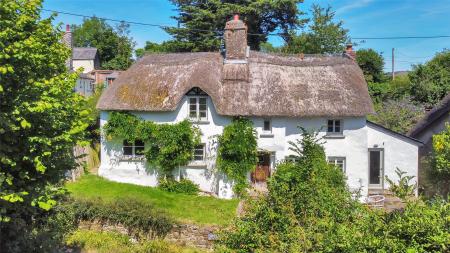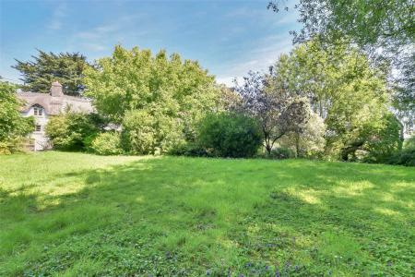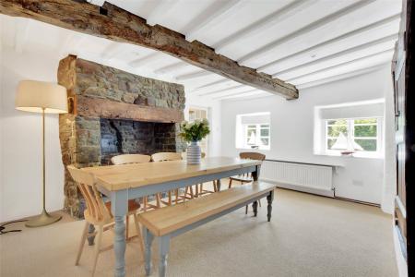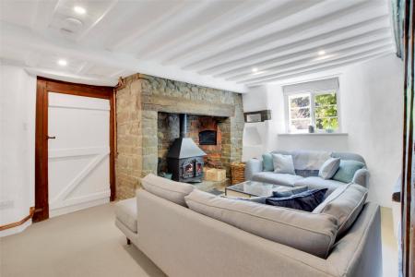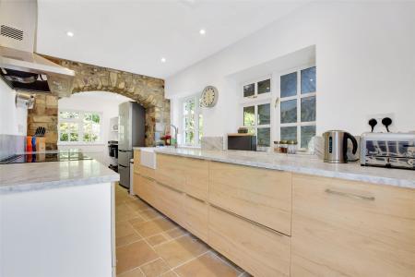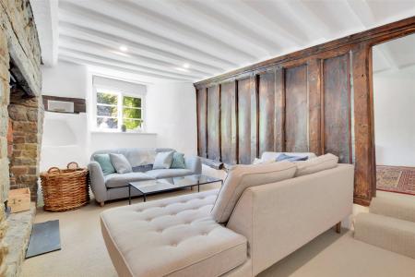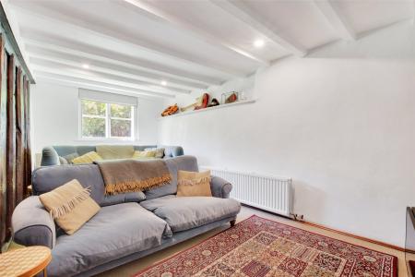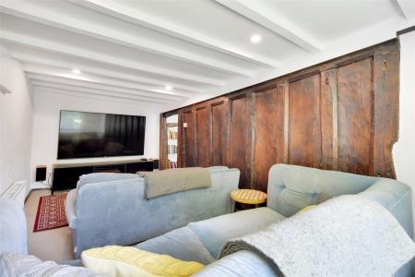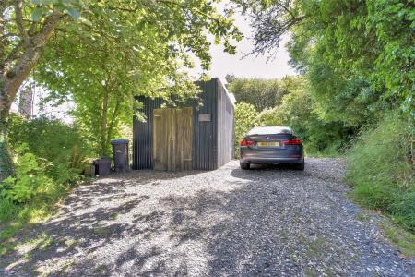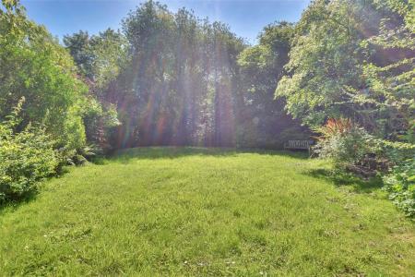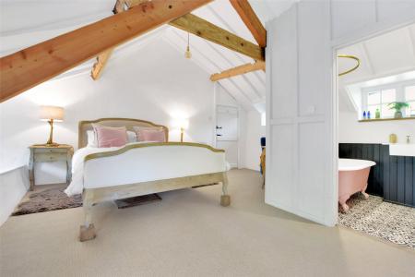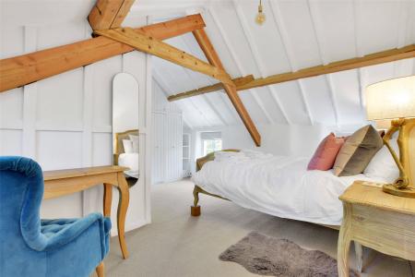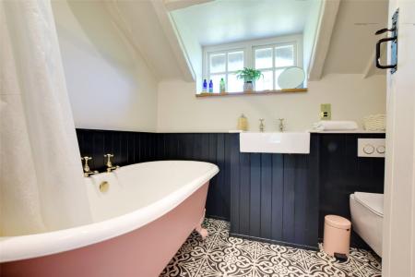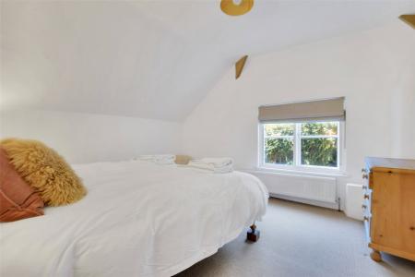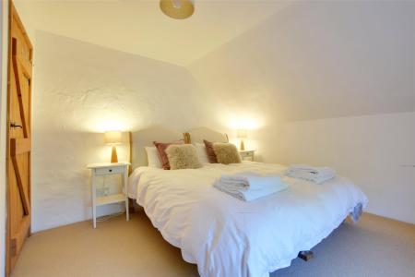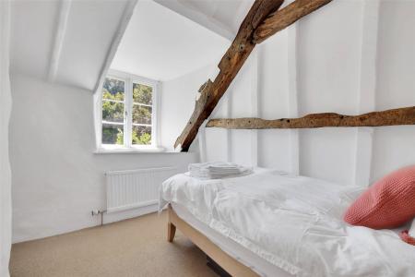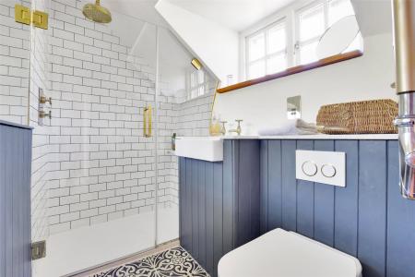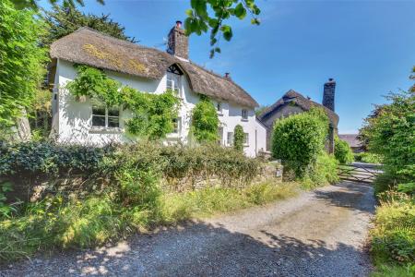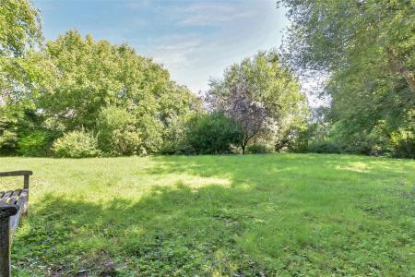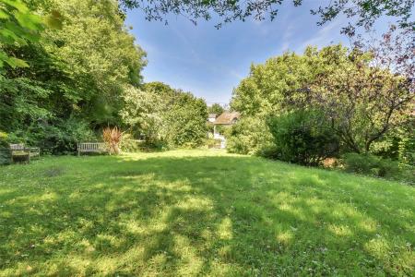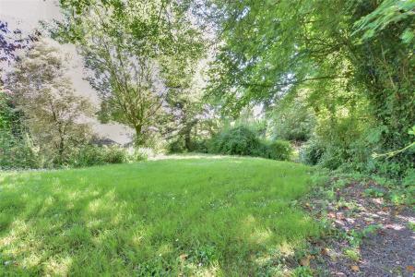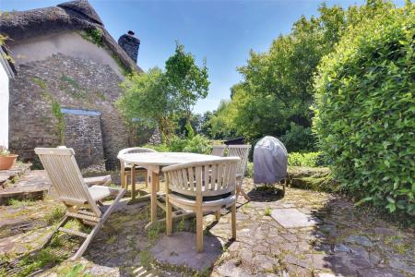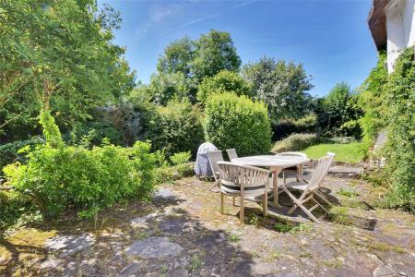- ATTRACTIVE 3/4 BEDROOM GRADE II LISTED THATCHED COTTAGE
- DETACHED WORKSHOP/GARAGE WITH DRIVEWAY PARKING
- GOOD SIZE PLOT ENJOYING AMPLE GARDEN
- TUCKED AWAY POSITION
- EN SUITE TO MAIN BEDROOM
- UTILITY ROOM + CLOAKROOM
- TASTEFULLY PRESENTED THROUGHOUT
- NO ONWARD CHAIN
3 Bedroom Detached House for sale in Devon
ATTRACTIVE 3/4 BEDROOM GRADE II LISTED THATCHED COTTAGE
DETACHED WORKSHOP/GARAGE WITH DRIVEWAY PARKING
GOOD SIZE PLOT ENJOYING AMPLE GARDEN
TUCKED AWAY POSITION
EN SUITE TO MAIN BEDROOM
UTILITY ROOM + CLOAKROOM
TASTEFULLY PRESENTED THROUGHOUT
NO ONWARD CHAIN
Nestled at the end of a tranquil driveway in the idyllic village of Atherington, near the scenic shores of North Devon, lies a charming Grade II-listed thatched cottage, a testament to architectural beauty and historical significance. With its roots tracing back to the 16th century, this exquisite home has been thoughtfully renovated to marry the allure of its original features with the finesse of modern design.
As you approach the white-washed façade, the central front door invites you into a world where history breathes through the plank and muntin screens and beams overhead. Spanning an impressive 1,400 sq. ft, the cottage exudes a sense of spaciousness, with natural light streaming through its windows, illuminating the interior and highlighting the verdant surroundings of its extensive cottage garden, complete with the gentle murmur of a nearby stream.
The heart of the home is the dining room, anchored by a grand inglenook fireplace, boasting a historic bread oven and a robust wooden lintel—a nod to the cottage's storied past. The journey continues into a luminous kitchen, where refined cabinetry adorned with Carrara marble worktops stands in harmony with the Amazone Beige Limestone flooring. Modern amenities, including a Rangemaster and a traditional butler sink, ensure culinary excellence and convenience.
Adjacent to the kitchen, the utility room and downstairs WC provide practical spaces for daily routines. The sitting room, wrapped in ancient panelled walls and exposed timber beams, offers a warm and inviting atmosphere, enhanced by the presence of another large inglenook with a wood-burning stove. Bedroom 4, currently being used as a cinema room which presents as a cosy room with a romantic window seat nestled within its thick walls.
Ascending to the upper level via a wide staircase, 3 bedrooms await, each with its unique charm. The principal bedroom is a sanctuary of space and elegance, with lofty ceilings and exposed beams, complemented by an en suite bathroom featuring a pink-painted freestanding enamelled bath. Navy blue tongue-and-groove panelling adds depth and character to the walls, echoed in the family shower room, which is graced with crisp white metro tiles and the luxury of underfloor heating.
The outdoor space is a haven of privacy and natural beauty, with a secluded rear garden and a welcoming front patio. Across the driveway, additional amenities include parking for 2 vehicles, a sizeable workshop/garage, and an expansive garden, predominantly a level lawn framed by mature trees and shrubs, offering a serene backdrop for this enchanting property.
This cottage is not just a home; it's a slice of history, a peaceful retreat, and a testament to the harmonious blend of past and present. For those seeking a life enveloped in the charm of the countryside with the conveniences of modern living, this property promises to be a delightful haven.
The property is currently used as a holiday let and all the goodwill, agency, figures etc are transferable.
https://www.lemonscottage.com/
Entrance Hall
Dining Room 14'9" x 11'5" (4.5m x 3.48m).
Kitchen/Breakfast Room 22'8" x 9'2" (6.9m x 2.8m).
Utility Room
WC
Sitting Room 14'9" x 11'8" (4.5m x 3.56m).
Study/Occasional Bedroom 4 14'9" x 7'8" (4.5m x 2.34m).
First Floor
Bedroom 1 16'1" x 14'9" (4.9m x 4.5m).
En Suite
Bedroom 2 12' x 8'10" (3.66m x 2.7m).
Bedroom 3 8'10" x 7'5" (2.7m x 2.26m).
Shower Room
Tenure Freehold
Services Mains electricity, water and drainage. Oil fired central heating
Viewing Strictly by appointment with the sole selling agent
Rateable Value £2,700 UBR, as of April 2023, 47.9p in the £. Our Rateable Value figure has been obtained from the Business Valuation website at the time of the property detail going to print, however, we would advise all applicants make their own enquiries via the Valuation Office or website regarding this figure.
Small Business Rate relief (100%) may apply as the Rateable Value is below £12,000.
Rental Income Based on these details, our Lettings & Property Management Department suggest an achievable gross monthly rental income of £1,500 to £1,600 subject to any necessary works and legal requirements (correct at July 2024). This is a guide only and should not be relied upon for mortgage or finance purposes. Rental values can change and a formal valuation will be required to provide a precise market appraisal. Purchasers should be aware that any property let out must currently achieve a minimum band E on the EPC rating
Agents Note Any or all of the contents are available by separate negotiations
From Barnstaple proceed out of town through Newport and towards Bishops Tawton roundabout. Proceed straight over passing through Bishops Tawton and on to the A377 towards Umberleigh. After passing the Fishleigh Farm shop and garage on your right hand side, take the next right hand turning sign posted Atherington, Torrington and High Bickington. Follow this road for approximately half a mile and you will enter the village of Atherington with the church on your left hand side. Turn left onto the B3227 and then the second right down a lane, where Lemons Cottage will be found a short distance on your left. The parking for Lemons Cottage is on the opposite side of the lane.
Important Information
- This is a Freehold property.
Property Ref: 55707_BAR240473
Similar Properties
Taw Wharf, Sticklepath, Barnstaple
4 Bedroom Terraced House | £475,000
*For Easter £20,000 price reduction* READY FOR OCCUPATION Plot 149 Taw Wharf. Brandd new 4-storey townhouse,positioned o...
The Old Saw Mills, Atherington, Umberleigh
4 Bedroom Detached House | Guide Price £475,000
Stunning 4/5 bedroom detached modern home situated in one of North Devon's most popular villages and offering, spacious,...
High Street, Porlock, Minehead
Retail Property (High Street) | £475,000
Highly regarded long established licenced restaurant with 40 covers in the popular village of Porlock trading from chara...
4 Bedroom Semi-Detached House | Guide Price £480,000
Nestled in the charming village of Swimbridge, this 4/5-bedroom barn conversion offers a perfect blend of rustic charm a...
Taw Wharf, Sticklepath, Barnstaple
4 Bedroom Terraced House | £495,000
"NEW RELEASE"Plot 153 Taw Wharf is a spacious, 4 double bedroom terraced town house arranged over 4 floors with lovely e...
Taw Wharf, Sticklepath, Barnstaple
4 Bedroom Terraced House | £495,000
NEW RELEASE Plot 151 occupying a riverside location within one of Barnstaples most sought after new developments, is thi...
How much is your home worth?
Use our short form to request a valuation of your property.
Request a Valuation
