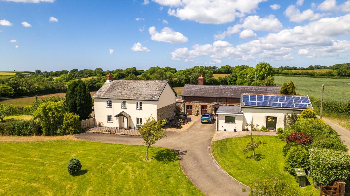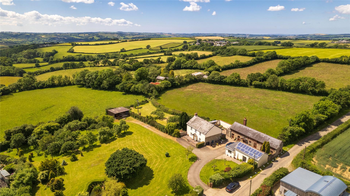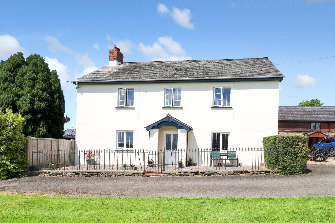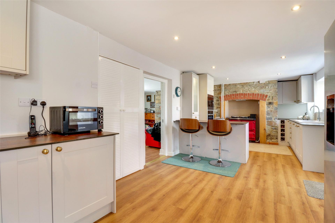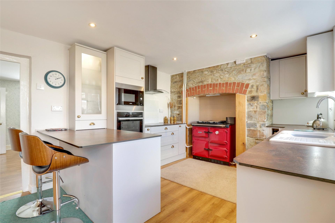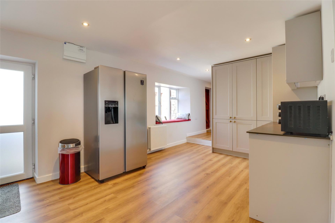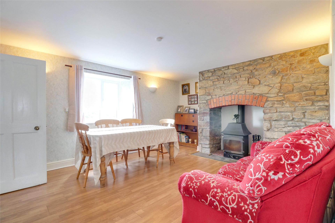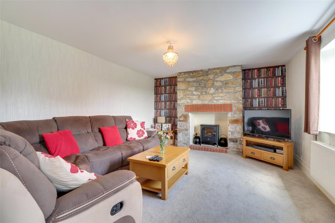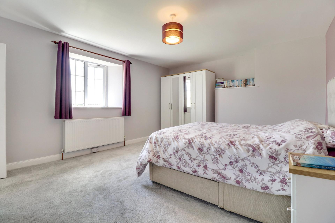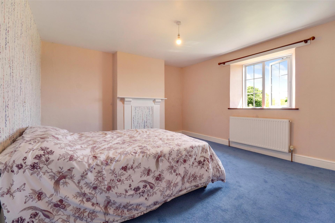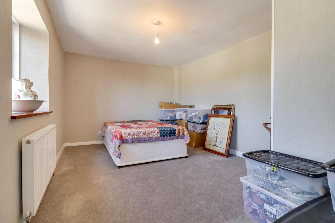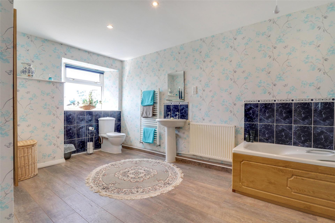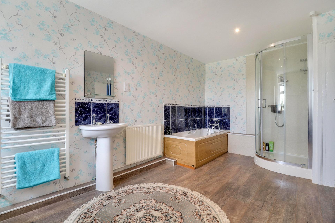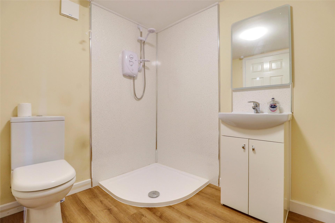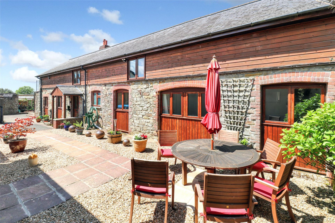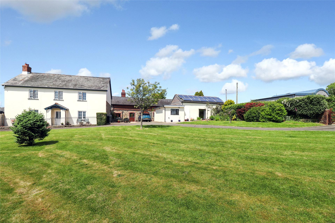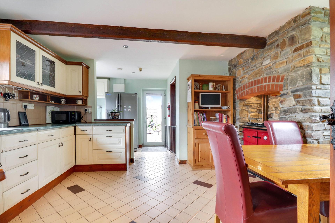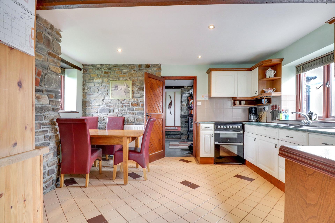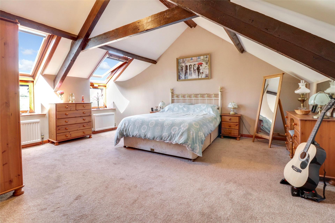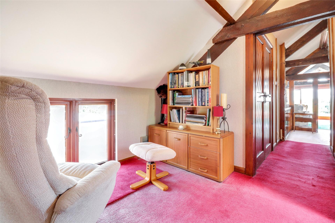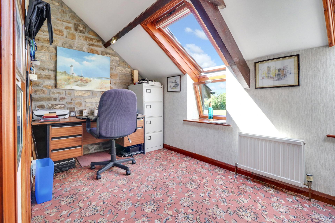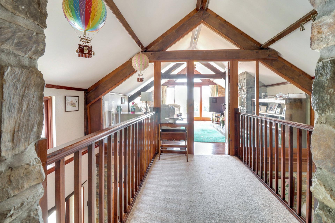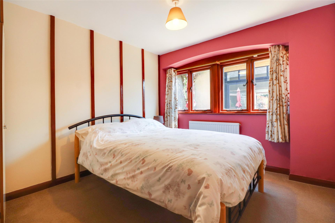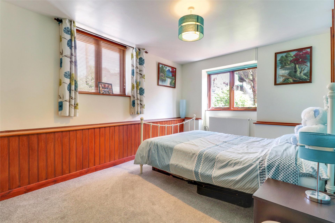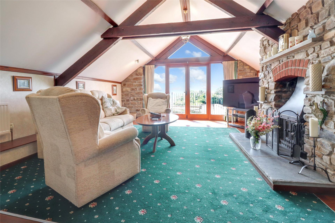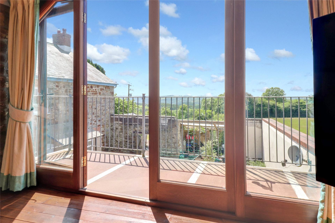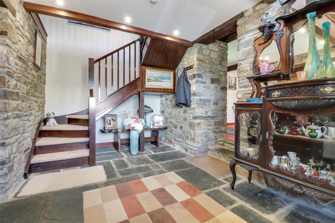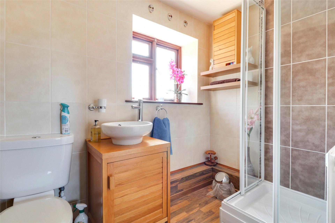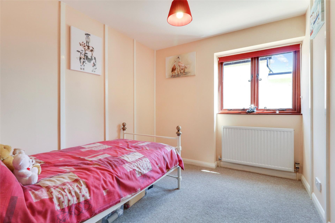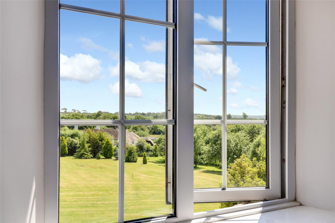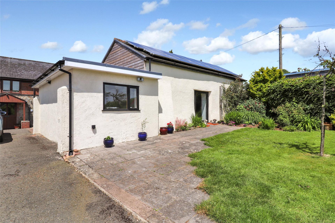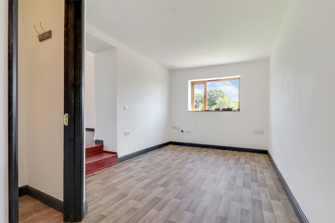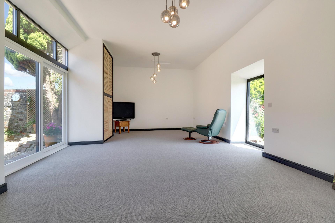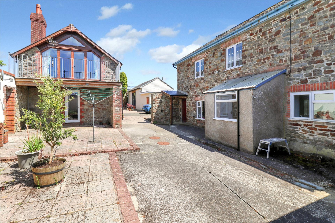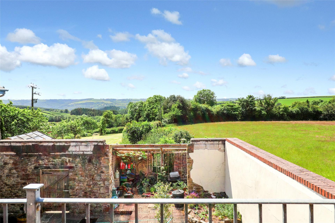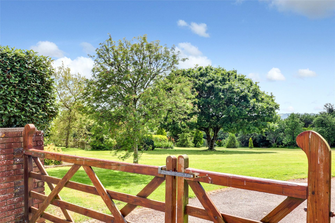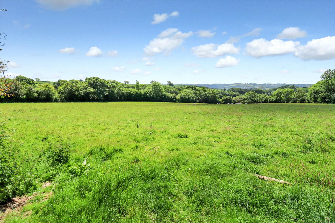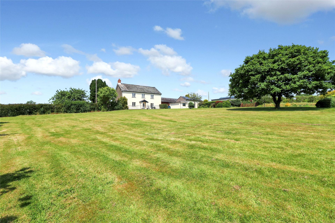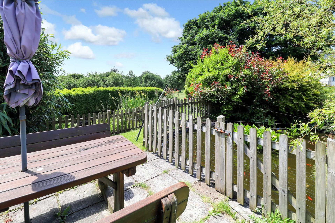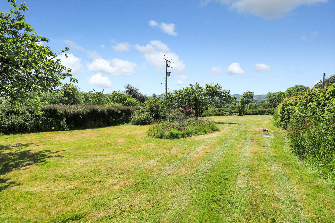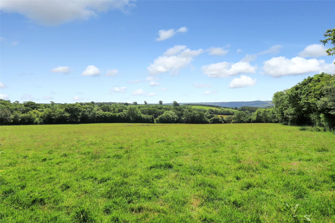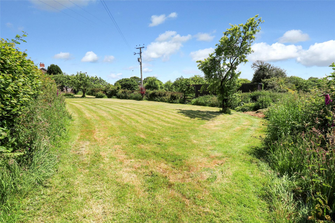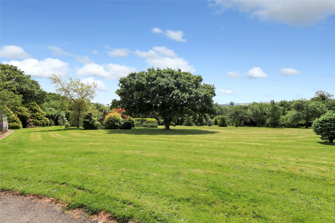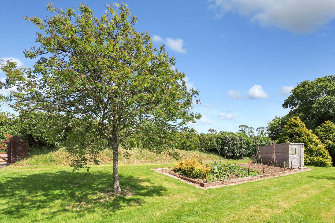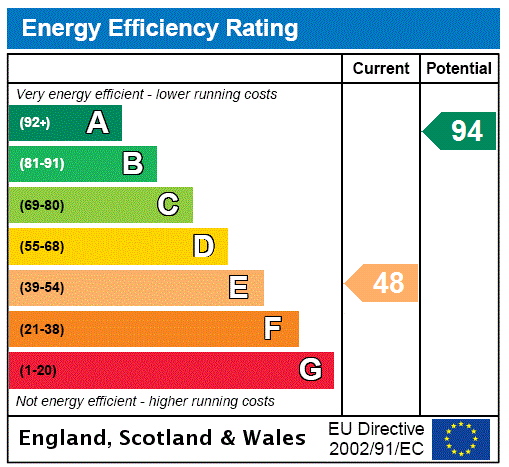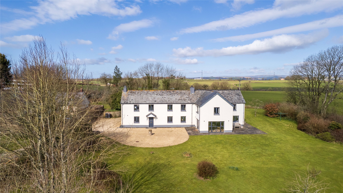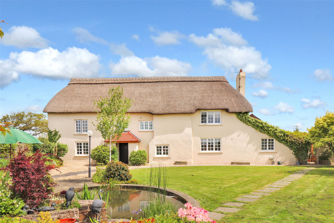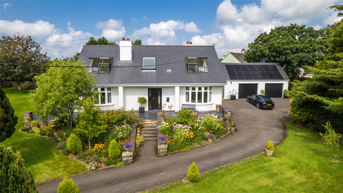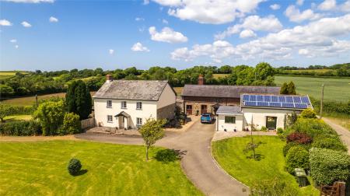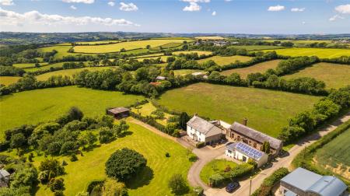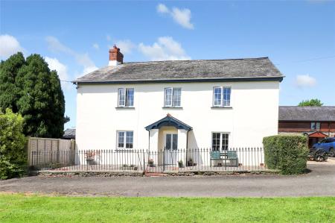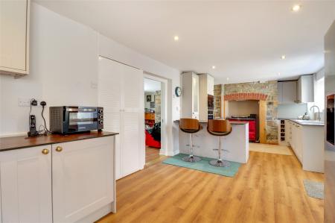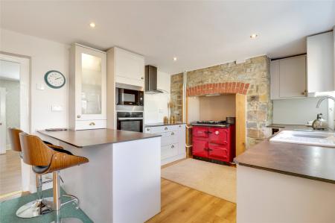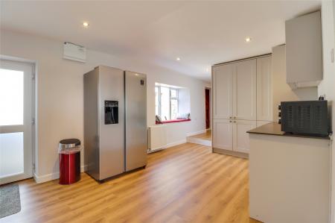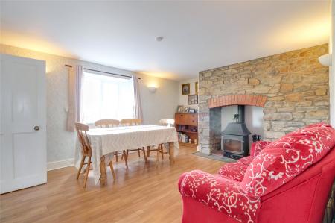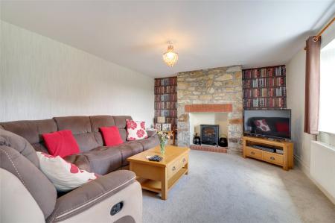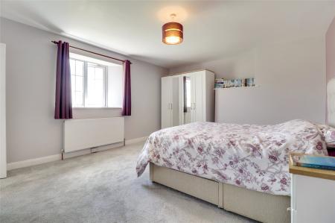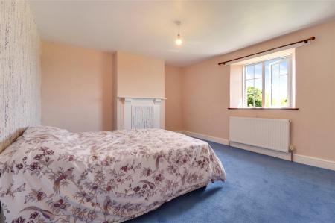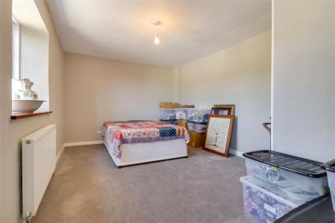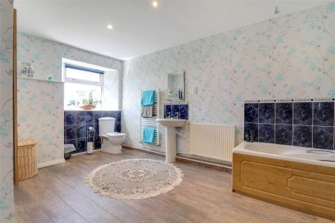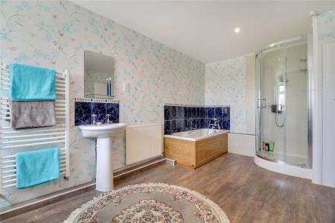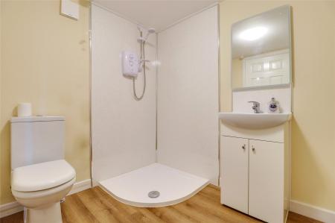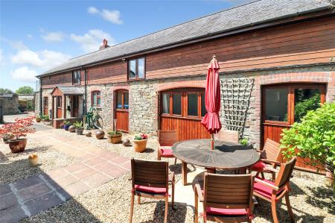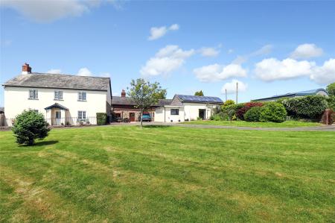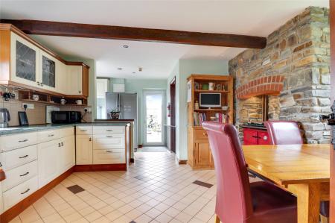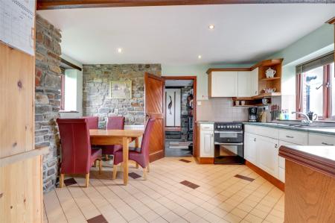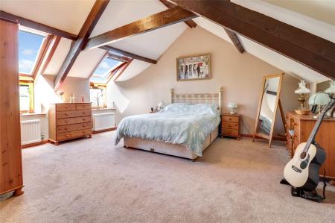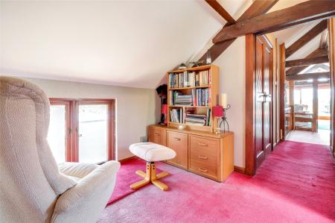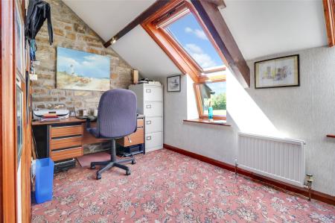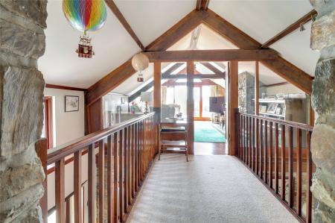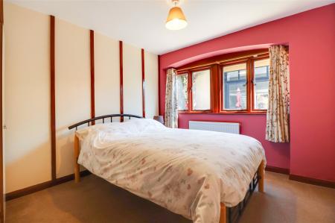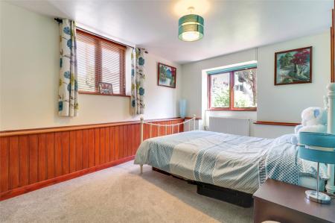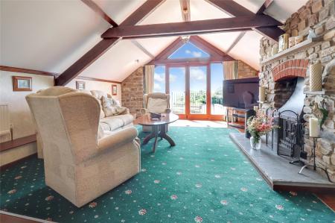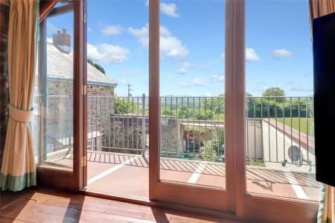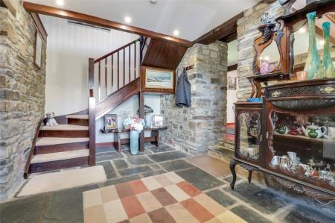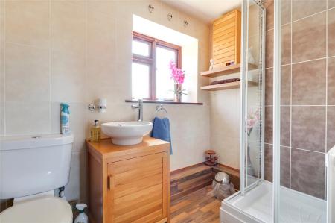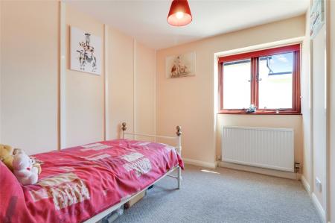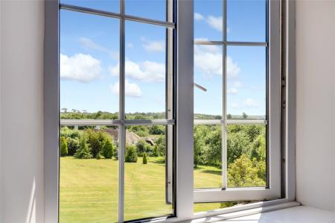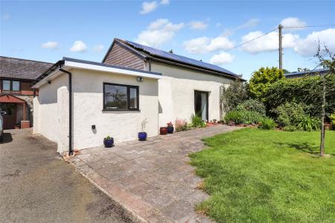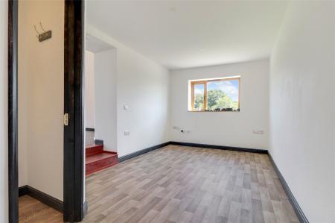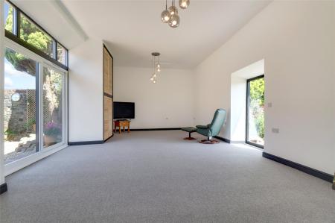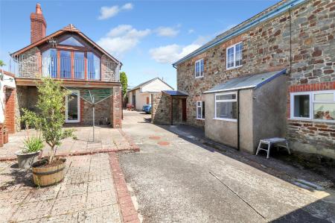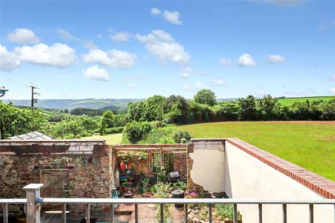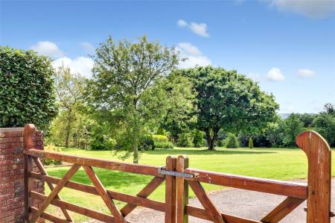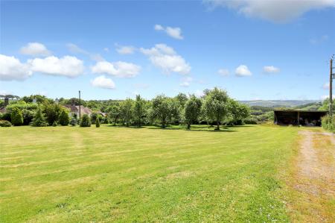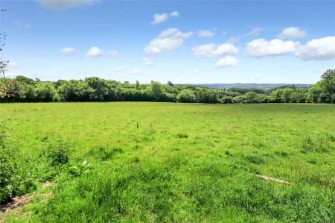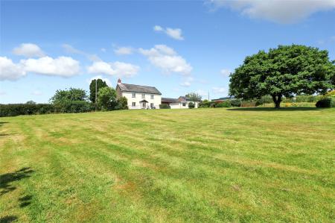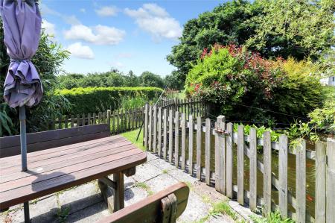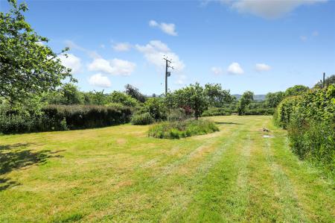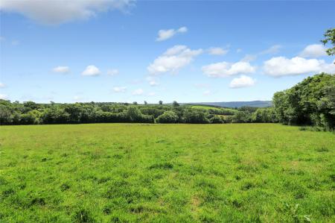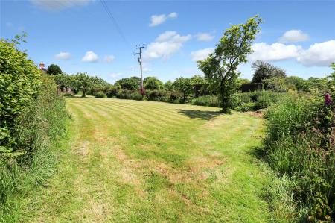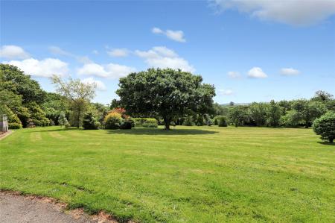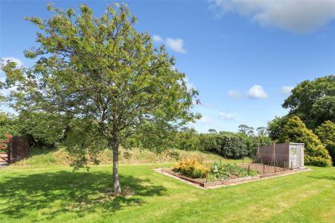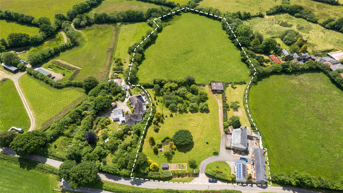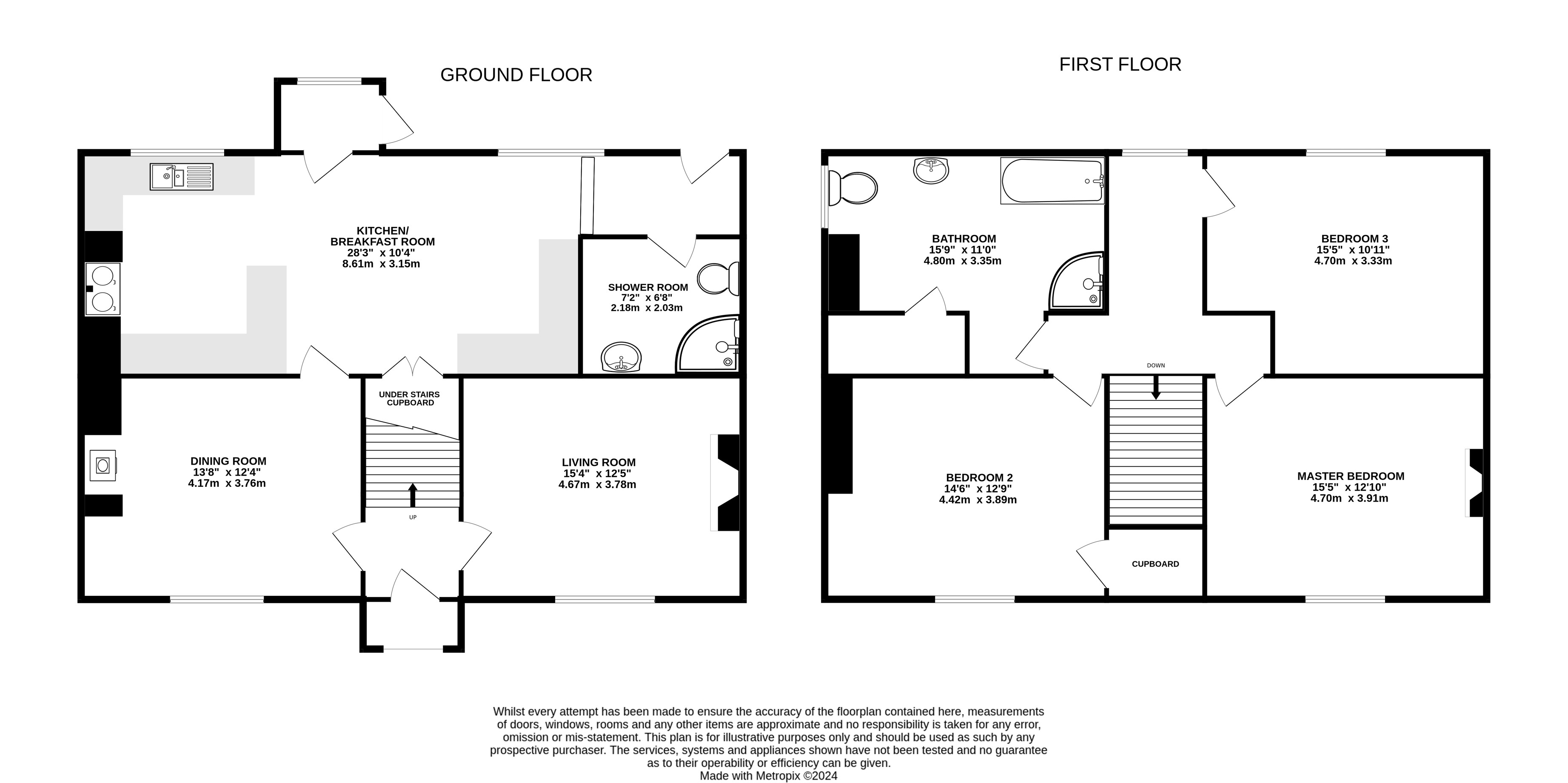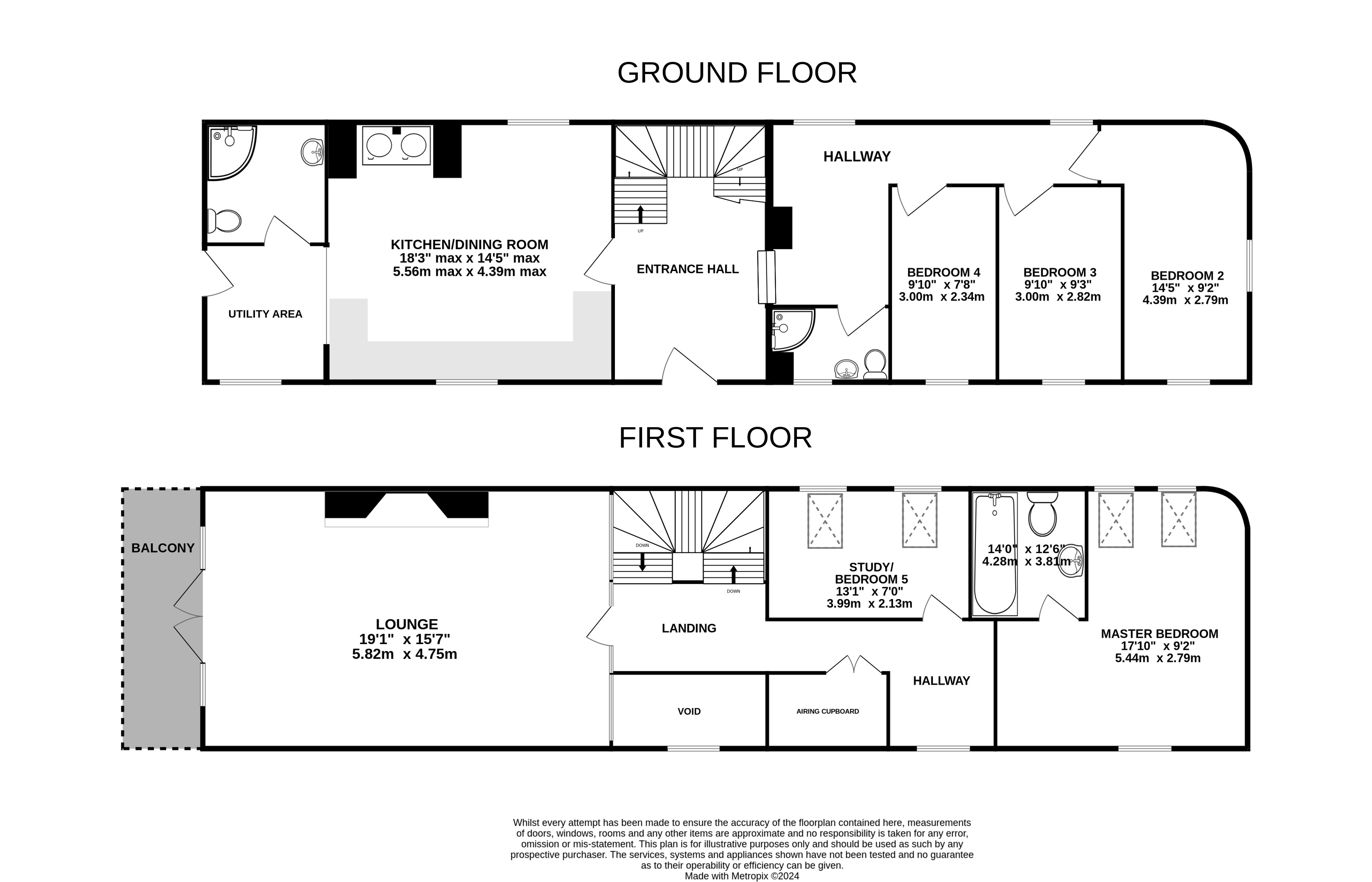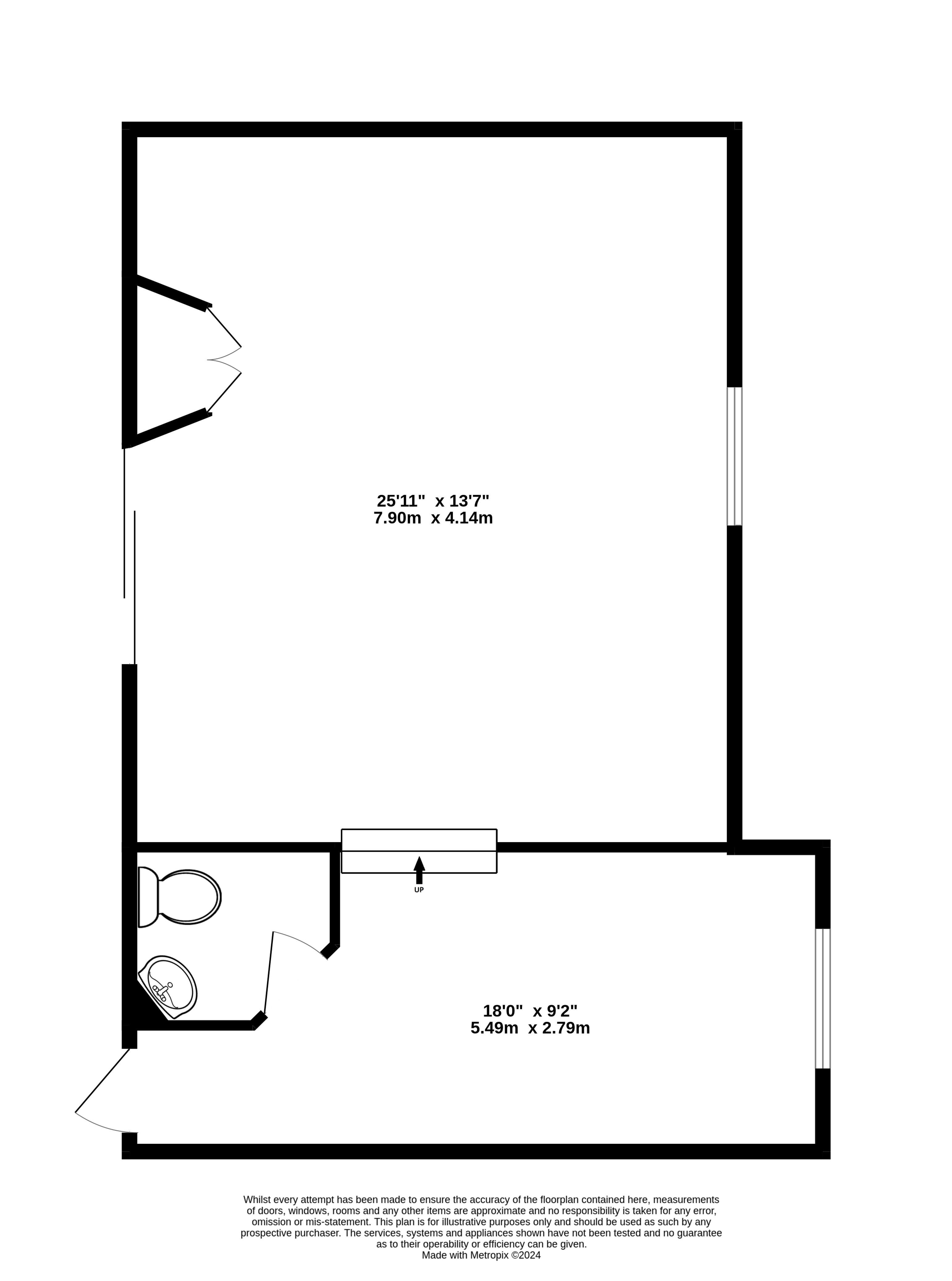- TWO FULL RESIDENTIAL HOMES
- OUTSTANDING PRIVATE SETTING
- THREE BEDROOM FARMHOUSE
- FIVE BEDROOM BARN CONVERSION
- A FURTHER CONVERTED OUTBUILDING
- APPROXIMATELY SEVEN ACRES OF GROUNDS
- BEAUTIFULLY PRESENTED
- PRIVATE YET ACCESSIBLE LOCATION
- POPULAR NORTH DEVON VILLAGE LOCATION
- COUNTRYSIDE VIEWS
8 Bedroom Detached House for sale in Devon
TWO FULL RESIDENTIAL HOMES
OUTSTANDING PRIVATE SETTING
THREE BEDROOM FARMHOUSE
FIVE BEDROOM BARN CONVERSION
A FURTHER CONVERTED OUTBUILDING
APPROXIMATELY SEVEN ACRES OF GROUNDS
BEAUTIFULLY PRESENTED
PRIVATE YET ACCESSIBLE LOCATION
POPULAR NORTH DEVON VILLAGE LOCATION
COUNTRYSIDE VIEWS
For the first time in over 110 years, Deason Farm and Higher Deason Court are available on the market as a single lot both with full residential use. Deason Farm features a charming three-bedroom period farmhouse, while Higher Deason Court boasts a spacious five-bedroom barn conversion, along with an additional outbuilding. These two detached homes are set in an exceptional location, nestled within approximately seven acres of grounds.
DEASON FARMHOUSE
Deason Farmhouse is entered through charming iron railings into an open porch. Upon entry, a staircase rises to the first floor, and a door to the right leads to a well-presented living room featuring a fireplace with an electric fire.
To the left, the dining room showcases another fireplace with a multi-fuel wood-burning stove, and a door that opens into the fantastic kitchen/breakfast room. The newly installed kitchen boasts tasteful matching wall and base units, an oil-fired Rayburn, and fully integrated appliances. The ground floor also includes a recently fitted shower room.
Upstairs, the first floor hosts three exceptionally spacious bedrooms and a large family bathroom equipped with a four-piece suite. The layout of the upper floor can be easily reconfigured to create a four or five-bedroom home if needed.
Deason Farmhouse benefits from an enclosed garden area, which can be separated from the other property if desired. This garden features a patio area and a large, level lawn with stunning countryside views.
HIGHER DEASON COURT
Originally a stable block converted many years ago, this property has been transformed into a substantial five-bedroom home. A spacious hall welcomes you with attractive slate flooring and exposed stonework. To the left is a generously sized kitchen featuring a fitted kitchen, an oil-fired Rayburn, space for white goods, and a dining table.
On the ground floor, the hall leads to three good-sized bedrooms and a family bathroom comprising a shower, WC, and wash hand basin.
Stairs rise from the reception hall to the first floor, where you are greeted by a gallery landing. To the right, the spacious sitting room boasts a wood-burning stove and double doors that open to a balcony with outstanding countryside views.
Continuing down the hall, there are two additional bedrooms. Bedroom four is currently used as an office, and at the far end of the hall is the master bedroom, which is exceptionally spacious, enjoys a lovely outlook, and benefits from an ensuite bathroom.
THE BARN
Adjacent to the homes, a further detached outbuilding has been converted to a very high standard. It is separated into two rooms and includes a convenient WC. The main room features an attractive vaulted ceiling and large windows that overlook the grounds. Solar panels have been installed on the roof, providing an additional income.
The properties are accessed through a five-bar gate and driveway, offering a view of the outstanding grounds. The sense of seclusion and privacy is immediately apparent. The vast, well-established gardens feature mature trees, expansive lawns, a productive vegetable garden with a wooden storage shed, two fish-stocked ponds, and a mature fruit tree orchard.
At the far end of the garden, a hardstanding track leads to a modern open-fronted agricultural barn currently used for storage. A five-bar gate opens into a stock-fenced paddock with clear boundaries.
Overall, Deason Farm and Higher Deason Court present a beautiful and rare opportunity, perfect for multigenerational living or those seeking income potential. This property truly needs to be seen to be fully appreciated.
SERVICES Separately supplied, both properties are connected to mains water and electricity. Individual septic tank drainage and oil fired central heating.
NB: The septic tanks have not been surveyed to confirm if they are compliant with modern regulations however our client has advised they will have the tanks surveyed.
NB The two properties are currently on two separate titles both will full residential use, the vendors have confirmed they can merge the title or keep them separate dependant on a buyers request.
VIEWING Strictly by appointment with the sole selling agent Fine & Country South Molton
COUNCIL TAX Deason Farm - E
Higher Deason Cout - F
TENURE Freehold
From our office leave the square via South Street (B3226), stay on this road for approximately 5 miles and then take the turning on the right signposted Chittlehamholt. Drive up the hill and at the T junction turn right and the property can be found a short distance along on your left.
What3words: ///replays.bouncing.clasping
Important Information
- This is a Freehold property.
Property Ref: 55885_SOU240102
Similar Properties
Queens Nympton, South Molton, Devon
5 Bedroom Detached House | Guide Price £1,250,000
PLEASE CLICK TO WATCH OUR PROFESSIONAL DRONE AND VIDEO TOUR!Situated on the outskirts of South Molton within the popular...
6 Bedroom Detached House | Guide Price £900,000
Holt Gate is a remarkable Grade II listed character property that possesses several notable features which is steeped in...
4 Bedroom Detached Bungalow | Guide Price £775,000
Mole Crest is a unique chalet bungalow originally constructed in the 1950s, situated in a prime location on the town's o...
How much is your home worth?
Use our short form to request a valuation of your property.
Request a Valuation

