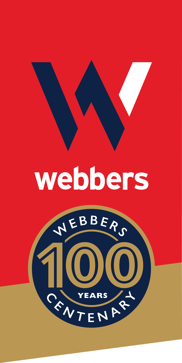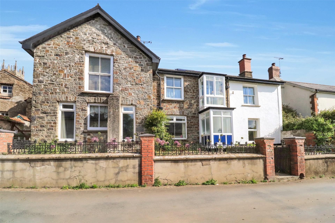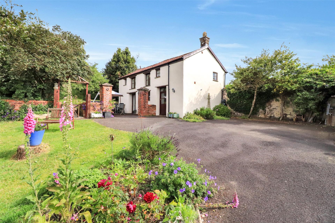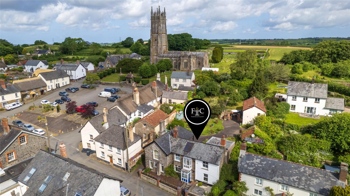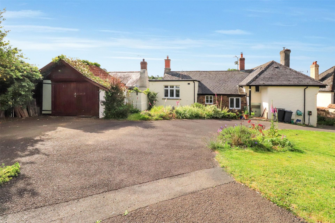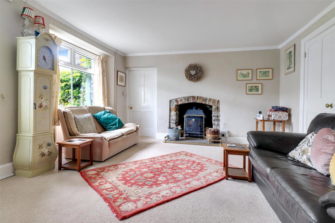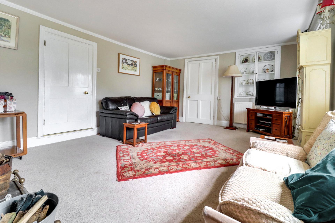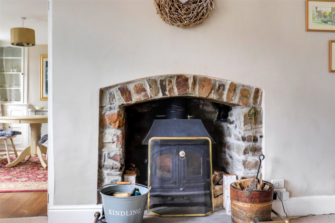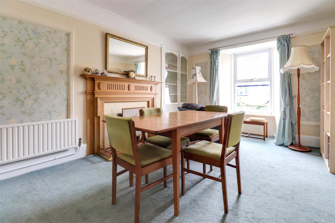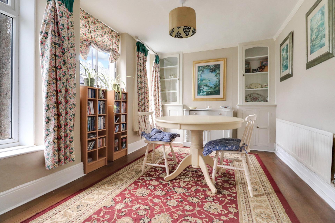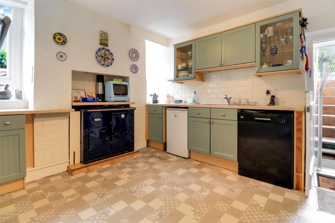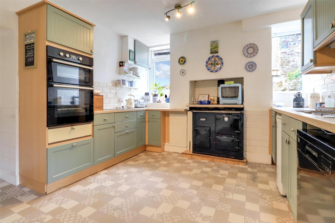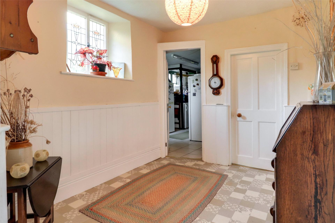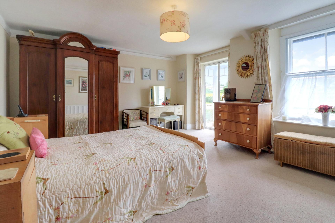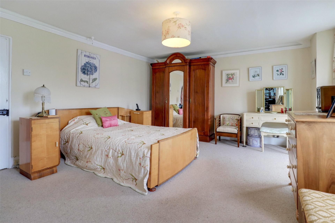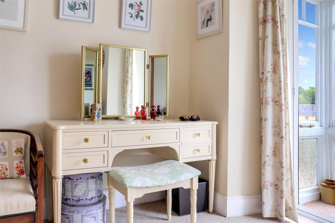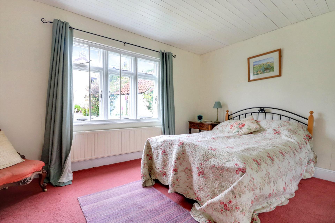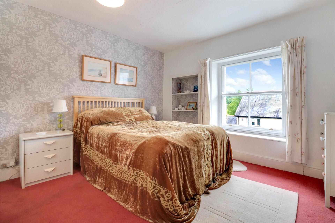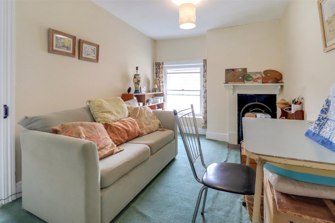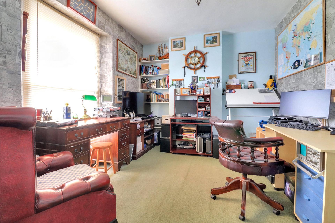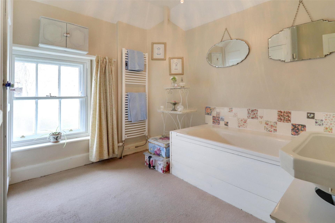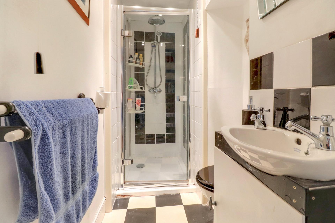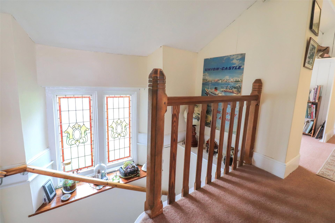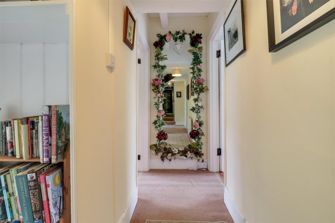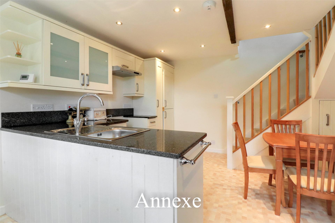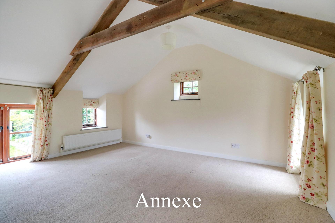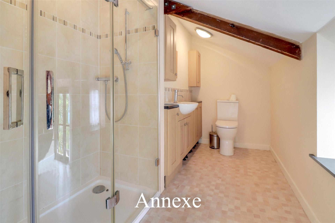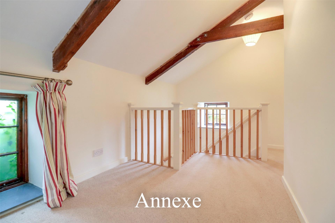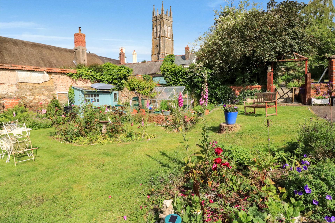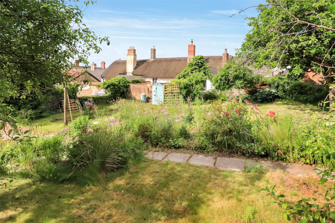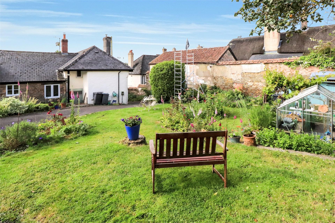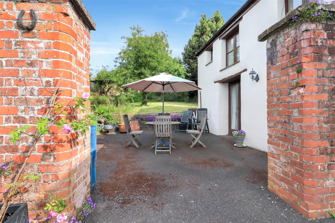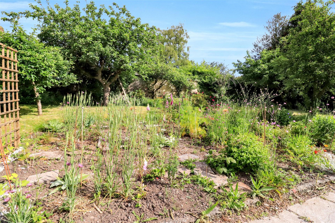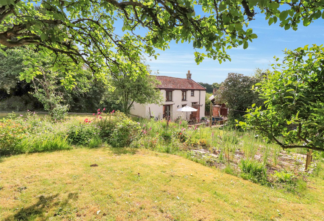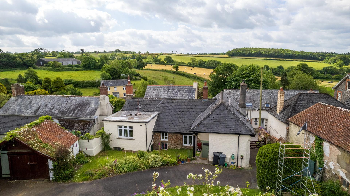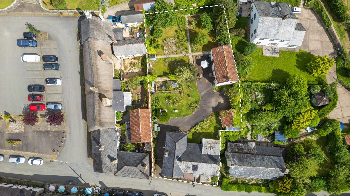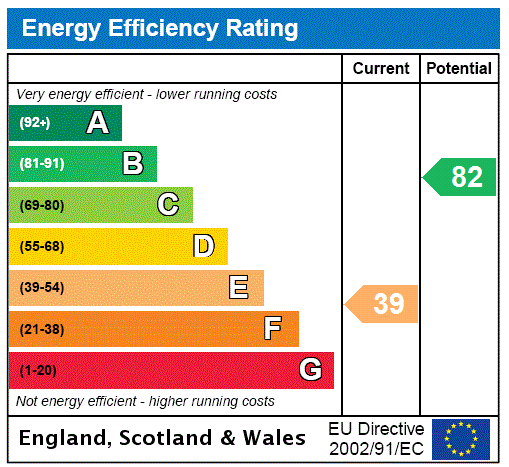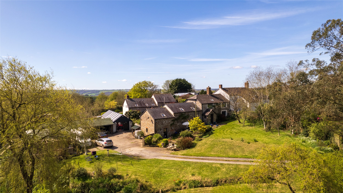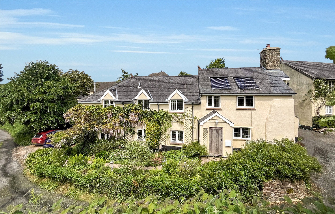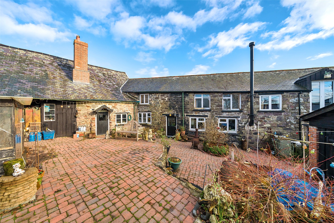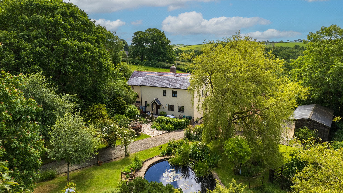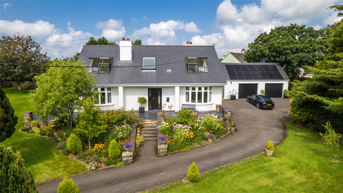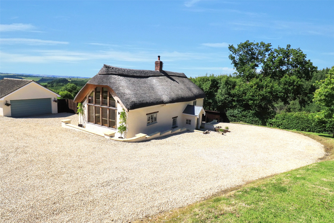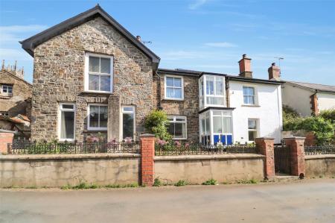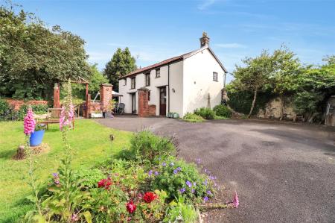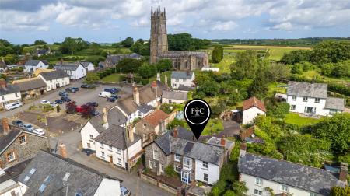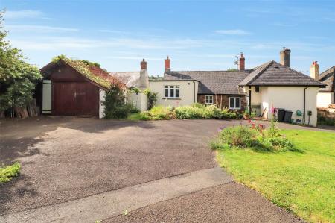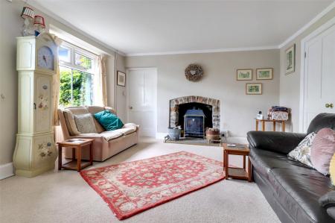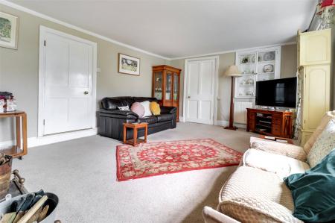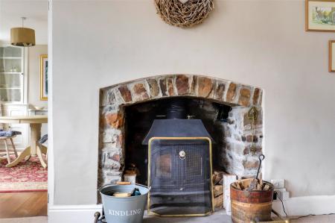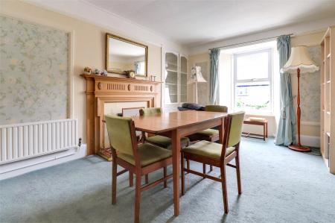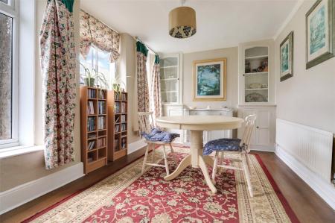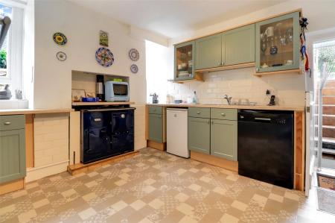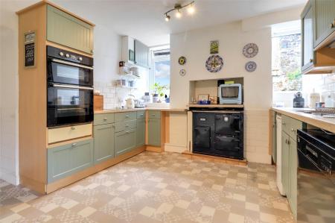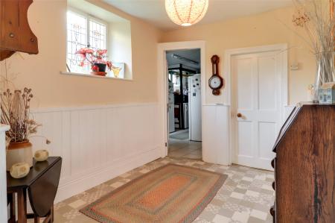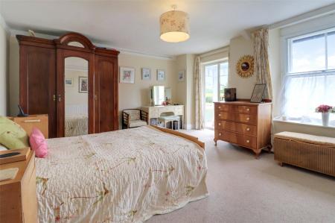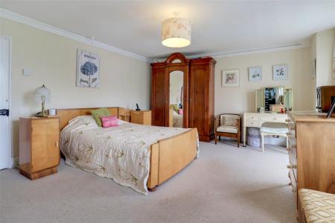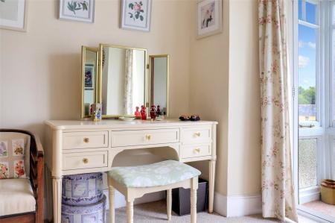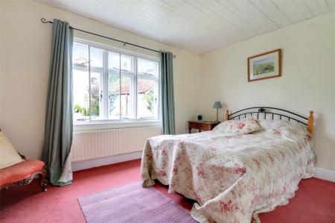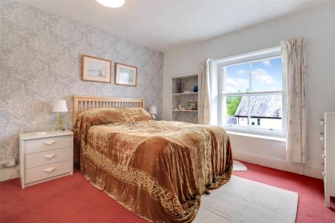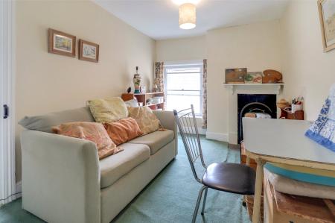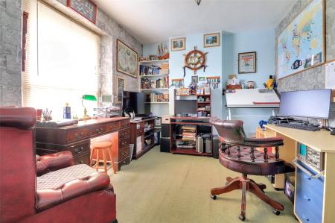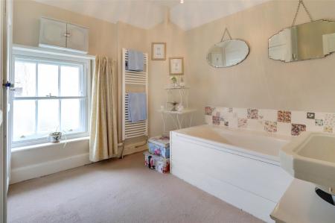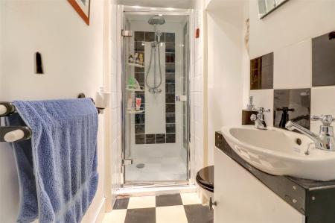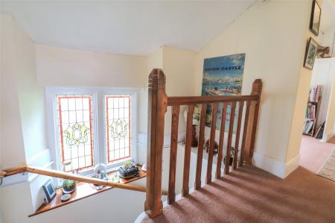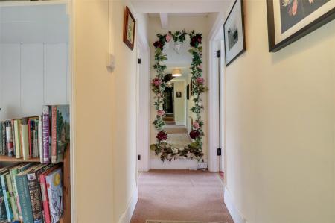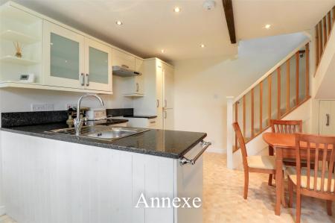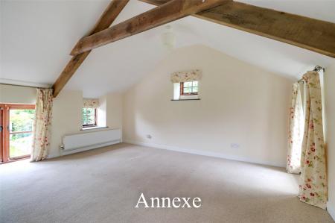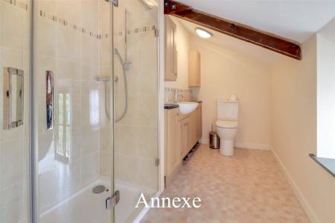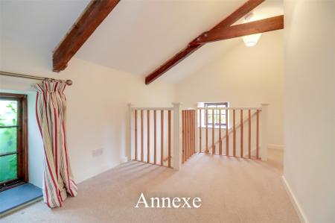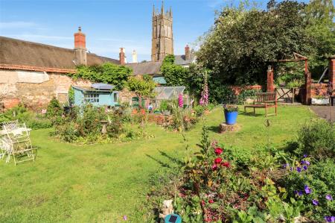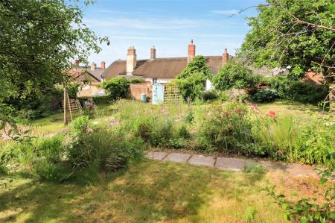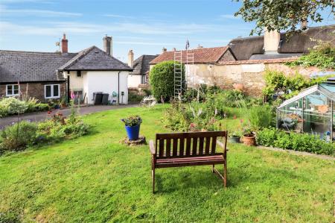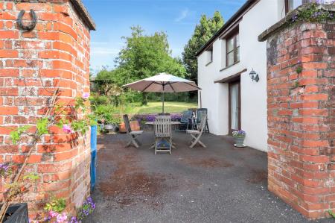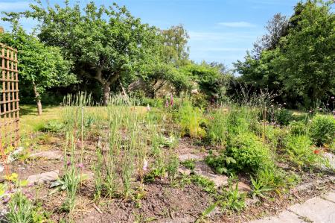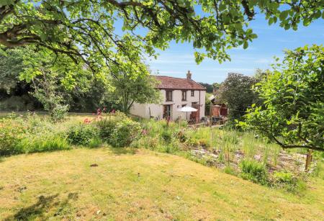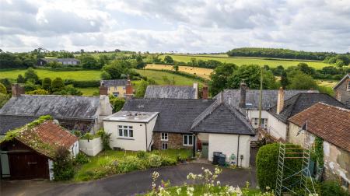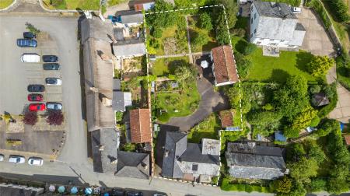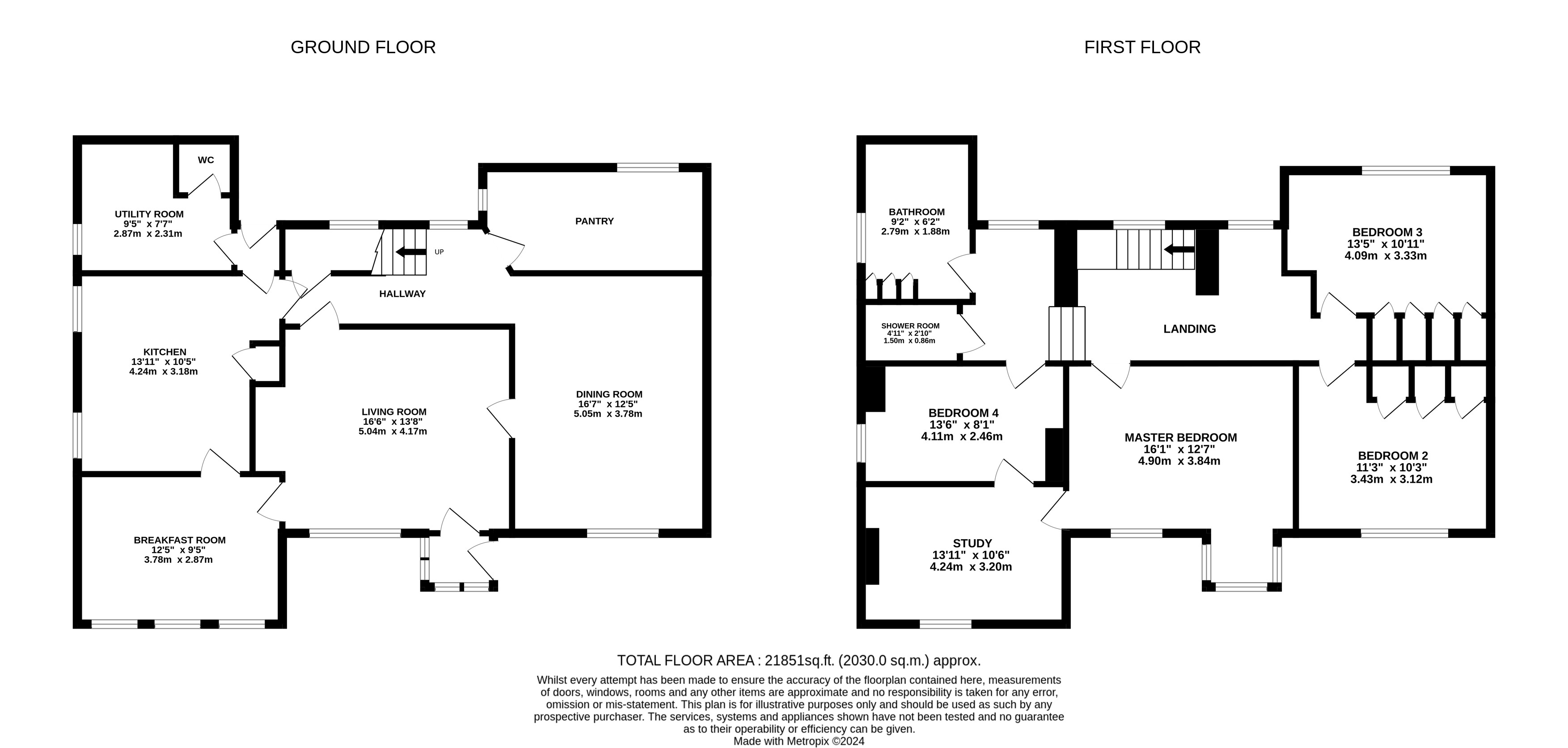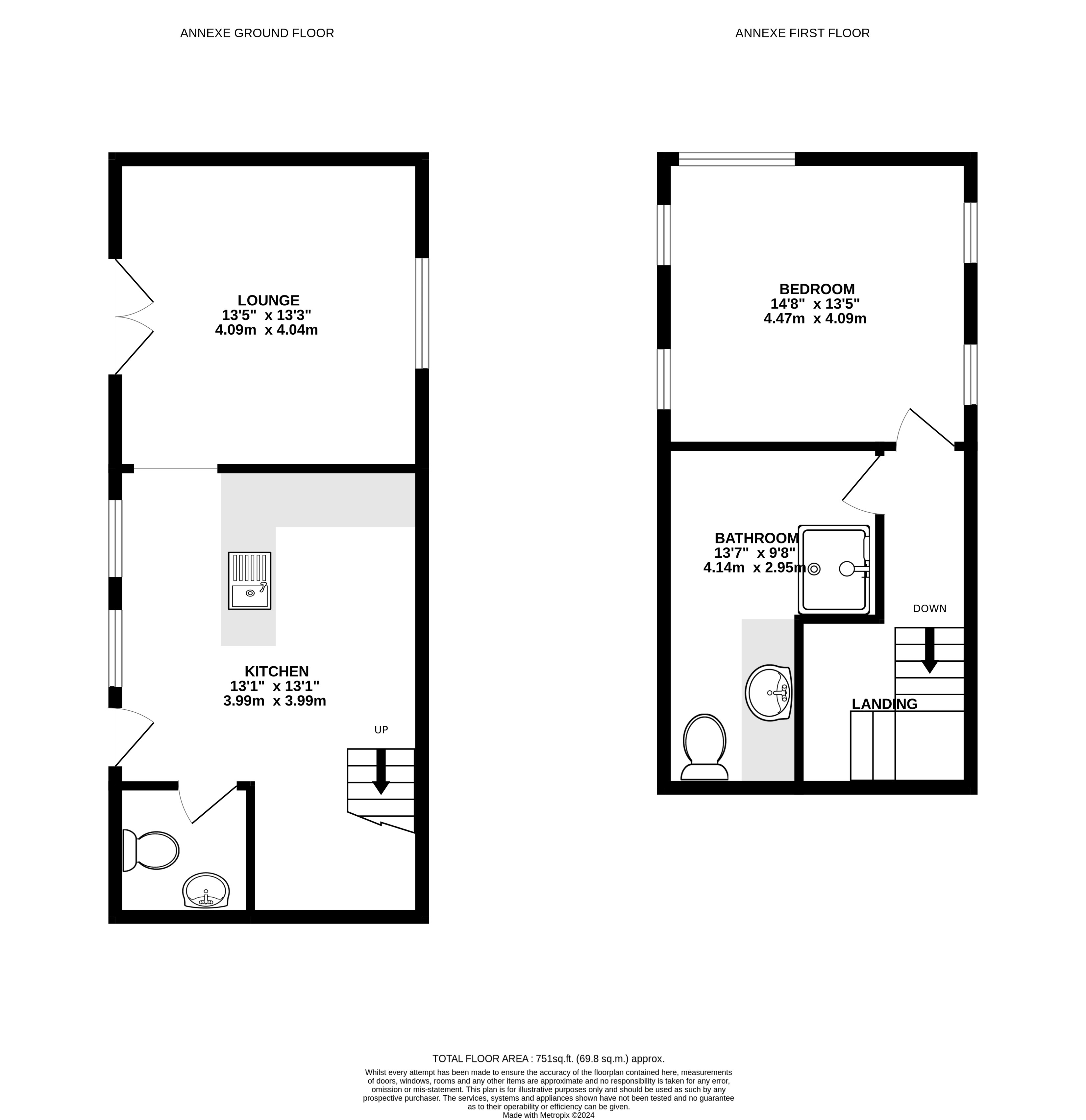- DUAL OCCUPANCY / HOLIDAY LETTING POTENTIAL
- THREE RECEPTION ROOMS
- 4/5 BEDROOMS
- WONDERFUL FEATURES
- COSY LIVING ROOM WITH WOODBURNING STOVE
- WALLED PRIVATE GARDEN
- DETACHED ONE BEDROOM ANNEXE (THE BARN)
- GARAGE
- PRIVATE DRIVE WITH PLENTY OF PARKING
- VILLAGE LOCATION
4 Bedroom Detached House for sale in Devon
DUAL OCCUPANCY / HOLIDAY LETTING POTENTIAL
THREE RECEPTION ROOMS
4/5 BEDROOMS
WONDERFUL FEATURES
COSY LIVING ROOM WITH WOODBURNING STOVE
WALLED PRIVATE GARDEN
DETACHED ONE BEDROOM ANNEXE (THE BARN)
GARAGE
PRIVATE DRIVE WITH PLENTY OF PARKING
VILLAGE LOCATION
Set in the idyllic North Devon village of Chittlehampton and strongly lending itself to dual occupancy, Fine & Country are delighted to welcome onto the market this charming 4/5 bedroom detached property, built in approximately 1750 and being sold with a detached one bedroom annexe. Equipped with attractive period features, this could be the ideal lifestyle change for a wide variety of discerning buyers. "Old Brewery House" possesses a garage, plenty of parking and a private drive. The rear garden is private with matured fruit trees, flowering beds and a fantastic view of the church tower.
As you enter the property from the front door, you are welcomed into a small porch area which is the perfect place to kick off your muddy boots after a walk in the local countryside.
A further interior door welcomes you in to your spacious yet cosy lounge with dual windows onto the front of the property. The beautiful slate hearth with stone surround houses the charming wood burner and is perfect for those cooler evenings. The lounge is perfectly finished with original built in glass fronted cupboards.
Three original interior doors lead you out of the lounge.
The first door to the right leads you into the dining room, this room is thought to have been an extension added on by the Victorians. The room itself is a wonderful size with a large window onto the front of the property. The feature fireplace with wooden surround, walled panelling beautifully decorated with feature wallpaper and large built in glass front display cupboards really does give this room a feeling of elegance.
The door within the dining room leads you out onto the back hall/boot room. To the far side of the lounge is the entrance into the breakfast room. The breakfast room truly is wonderful, with original wooden flooring, three windows which let in ample of natural light and floor to ceiling original glass panelled display units which really does set the room off perfectly.
The kitchen follows on from the breakfast room and has plenty of low and high level sage green units and drawers. The integrated eye level double oven with built in grill and four ring induction hob are a perfect modern touch with the royal blue Esse taking centre stage within the kitchen. There are two windows either side of the Esse which let is plenty of natural light and spacious larder. There is also additional space for a fridge and dishwasher within the kitchen. The stable door within the kitchen leads you up to the rear garden and toward The Barn. Following through from the kitchen is the utility room which also holds the boiler and downstairs W/C.
The spacious back hall within The Old Brewery House could easily be turned into a boot room due to it being so spacious. The hall also holds a large under stairs cupboard and a wonderful stained glass window which truly is a fantastic original feature within the home. The interior door within the hall leads you into the pantry. Now the pantry is a true one of a kind. A wonderful sized room fitted with light and power, perfect for an additional fridge, freezers and shelving. There are even original features within the pantry of the meat hooks and metal netting to the front of the windows.
On the first floor of The Old Brewery House there are four/five bedrooms, a shower room and additional separate bathroom. The landing on the first floor is long and has low level window and storage space which would make for the perfect reading nook.
The master bedroom is vast and could hold the largest of bedroom furniture. The windows and glassed balcony let in ample of light to make this a truly welcoming room. The fifth bedroom leads on from the master bedroom, this room is currently being used as an office yet could be used for all manner of purposes including dressing room, baby/toddlers room, ensuite or even a home office. Bedrooms two and three are wonderful double bedrooms with built in storage and large windows. One looking onto the front of the property and the other having a wonderful view of the rear garden and church tower. Bedroom four is a small single bedroom and has a beautiful feature fireplace. Following on from bedroom four is the shower room with single walk in fully tiled shower unit with princess shower head and separate hand held shower h, W/C and sink with seperate hot and cold taps. The bathroom follows on in the next room and has a full sized bath, sink, heated towel rail and plenty of storage.
To the side of The Old Brewery House is a five bar gate which welcomes you up your private drive way onto your parking and to the rear garden of the property. Tucked away is the garage with large wooden doors. The garage is currently being used as a work shop and has power and lighting. The garden is a true wonder with mature fruit trees, established plants and flowers as well as green house and storage sheds. At the rear of the garden there are truly wonderful views of rolling hills and the church tower which looks over the garden. The garden itself is private and blissful sunny all day long.
The Barn is situated to the rear of driveway and toward the back of the garden. The Barn itself is a detached one bedroom property with spacious rooms which look out onto the beautiful gardens.
As you enter The Barn you are welcomed into a well appointed modern cream kitchen with plenty of built in high and low level units, integrated fridge freezer, sink and space for a four ring cooker. To the right is a small downstairs W/C with wash hand basin (the WC also houses the combi boiler). There is plenty of space within the kitchen for a small dining table and chairs. The stairs rise the the first floor.
The lounge is situated to the right of the kitchen/diner and is a spacious lounge with dual aspect windows. The double doors to the front of the lounge open onto the garden and would be the perfect place to sit and watch the birds. The original barns wooden beam sweeps across the whole of the room and truly gives a countryside feel.
The stairs rise from the kitchen/diner onto the first floor. The landing on the first floor has ample space and dual aspect low level windows which let in plenty of light. This area could be perfect for small home office or further storage. The bathroom within The Barn has some restricted ceiling space yet this adds to the charm of the building and the way it effortlessly incorporates the original beams. There is a wonderful double walk in shower unit which is fully tiled with glass surround, push button WC and hand basin with mixer tap with integrated storage. The master bedroom is a true master with vaulted ceiling and magnificent beams. There are dual low level windows which let in plenty of light and a perfect picture window above the bed.
GROUND FLOOR
Porch
Living Room 16'6" x 13'8" (5.03m x 4.17m).
Dining Room 16'7" x 12'5" (5.05m x 3.78m).
Pantry
Kitchen 13'11" x 10'5" (4.24m x 3.18m).
Breakfast Room 12'5" x 9'5" (3.78m x 2.87m).
Utility Room 9'5" x 7'7" (2.87m x 2.3m).
WC
FIRST FLOOR
Master Bedroom 16'1" x 12'7" (4.9m x 3.84m).
Bedroom 2 11'3" x 10'3" (3.43m x 3.12m).
Bedroom 3 13'5" x 10'11" (4.1m x 3.33m).
Bedroom 4 13'6" x 8'1" (4.11m x 2.46m).
Study 13'11" x 10'6" (4.24m x 3.2m).
Bathroom 9'2" x 6'2" (2.8m x 1.88m).
THE ANNEXE
GROUND FLOOR
Kitchen 13'1" x 13'1" (4m x 4m).
Lounge 13'5" x 13'3" (4.1m x 4.04m).
WC
FIRST FLOOR
Bedroom 14'8" x 13'5" (4.47m x 4.1m).
Bathroom 13'7" x 9'8" (4.14m x 2.95m).
SERVICES All mains services connected
COUNCIL TAX BAND The main house - C
The Annexe - A
TENURE Freehold
VIEWINGS Strictly by appointment through the sole selling agent
Leave South Molton via West Street (B3227) sign posted Umberleigh. Stay on this road for approximately 5 miles and at Home Down Cross turn right signposted Chittlehampton. At Townsend cross turn right. Drive through the village before parking on The Square on your right hand side. Proceed on foot to "Old Brewery House" which is positioned prior to The Bell Inn public house on your right hand side.
What3words: ///cycled.cemented.shifters
Important information
This is not a Shared Ownership Property
This is a Freehold property.
Property Ref: 55885_SOU220164
Similar Properties
4 Bedroom House | Offers in excess of £750,000
PLEASE CLICK TO WATCH OUR PROFESSIONAL DRONE AND VIDEO TOUR!Experience the epitome of country living on the outskirts of...
Knowstone, South Molton, Devon
4 Bedroom Detached House | Guide Price £675,000
If you're looking for a spacious and beautifully presented country home lying in a tranquil setting surrounded by landsc...
East Street, North Molton, Devon
6 Bedroom Detached House | Guide Price £650,000
5000 SQUARE FEET OF ACCOMMODATION!Thorne House, a Grade II listed period property steeped in history, was once the villa...
5 Bedroom Detached House | £775,000
Priest Cottage is a beautiful Grade II listed Devon longhouse with a rich history, believed to date back to the 17th cen...
4 Bedroom Detached Bungalow | Guide Price £775,000
Mole Crest is a unique chalet bungalow originally constructed in the 1950s, situated in a prime location on the town's o...
3 Bedroom Detached House | Guide Price £825,000
PLEASE CLICK TO WATCH OUR FANTASTIC VIDEO TOUR!Fine & Country are delighted to welcome onto the market this quintessenti...
How much is your home worth?
Use our short form to request a valuation of your property.
Request a Valuation
