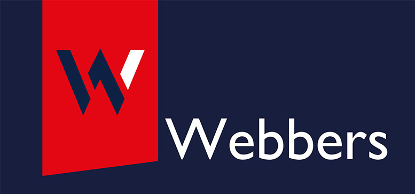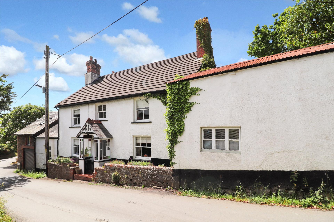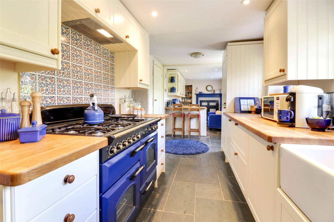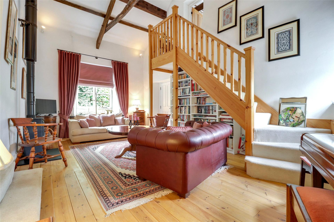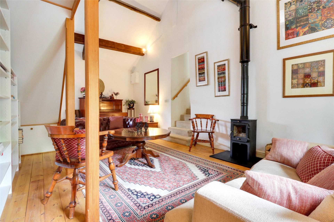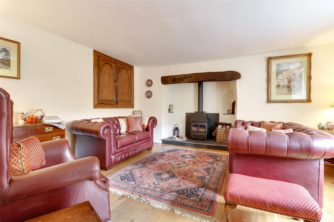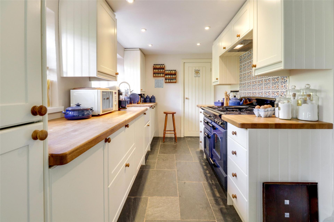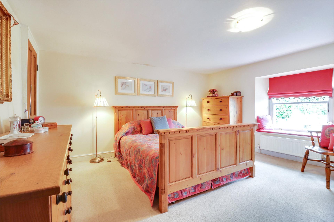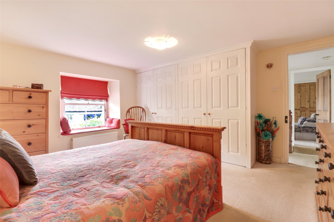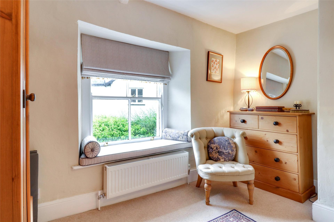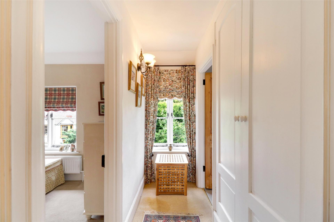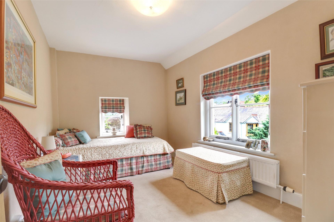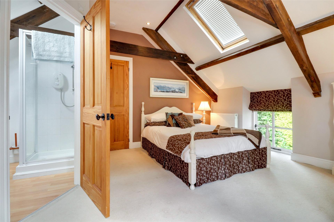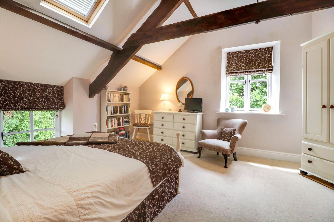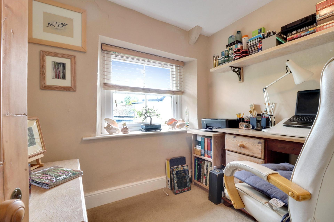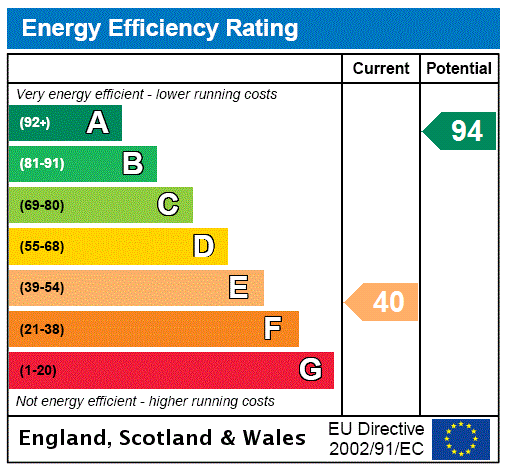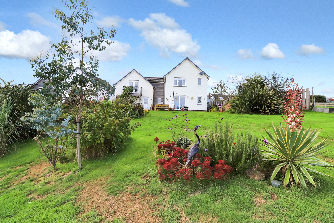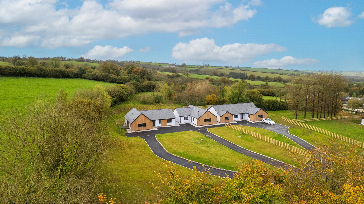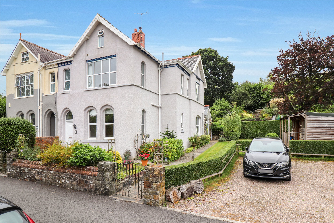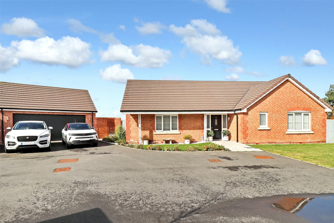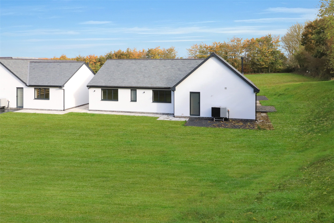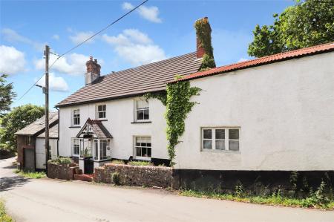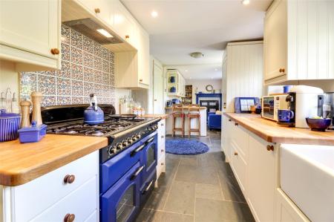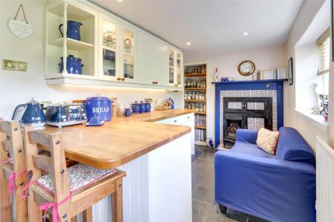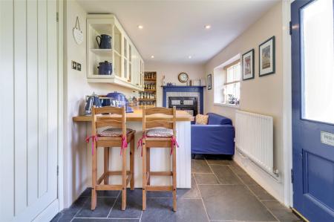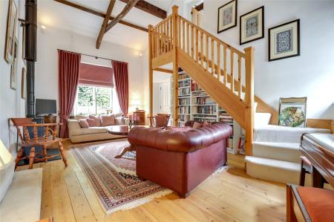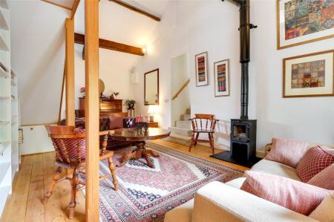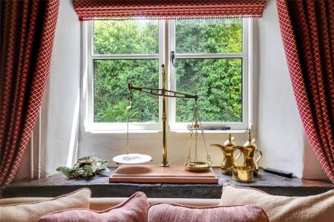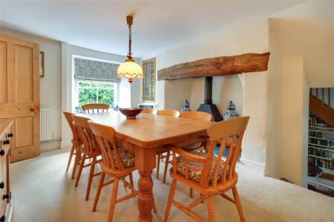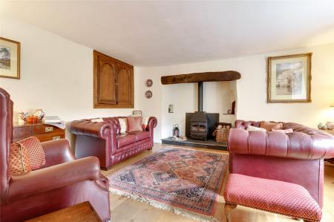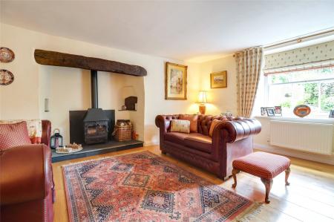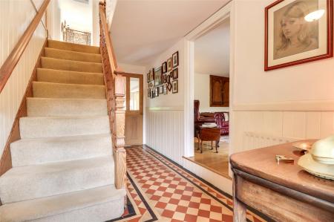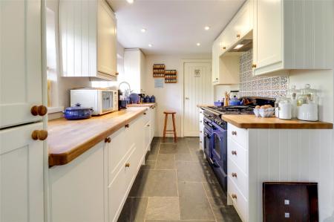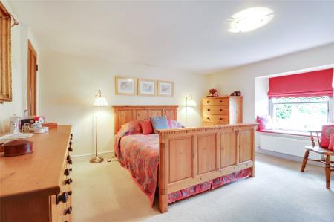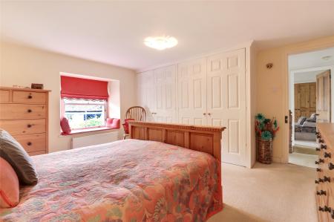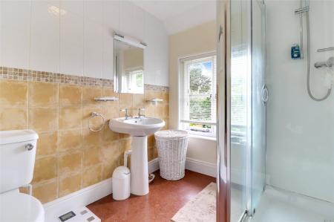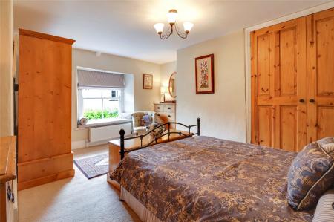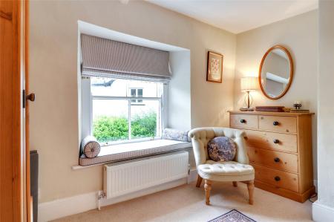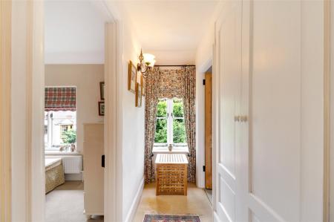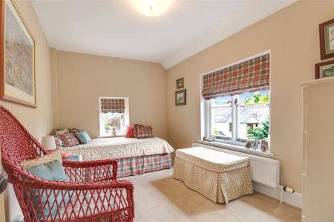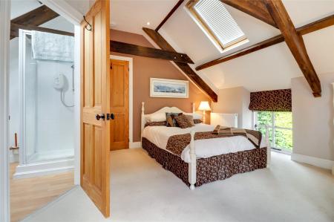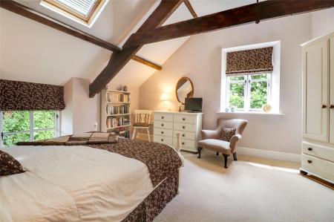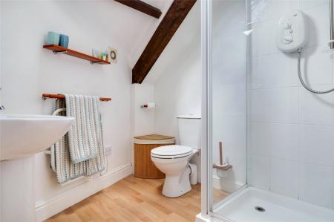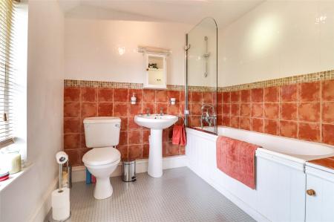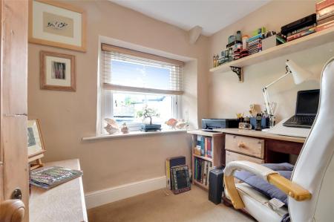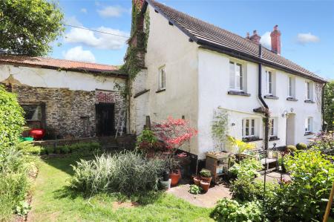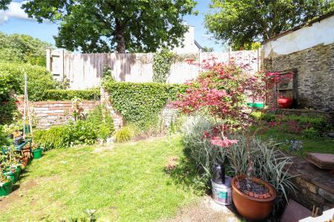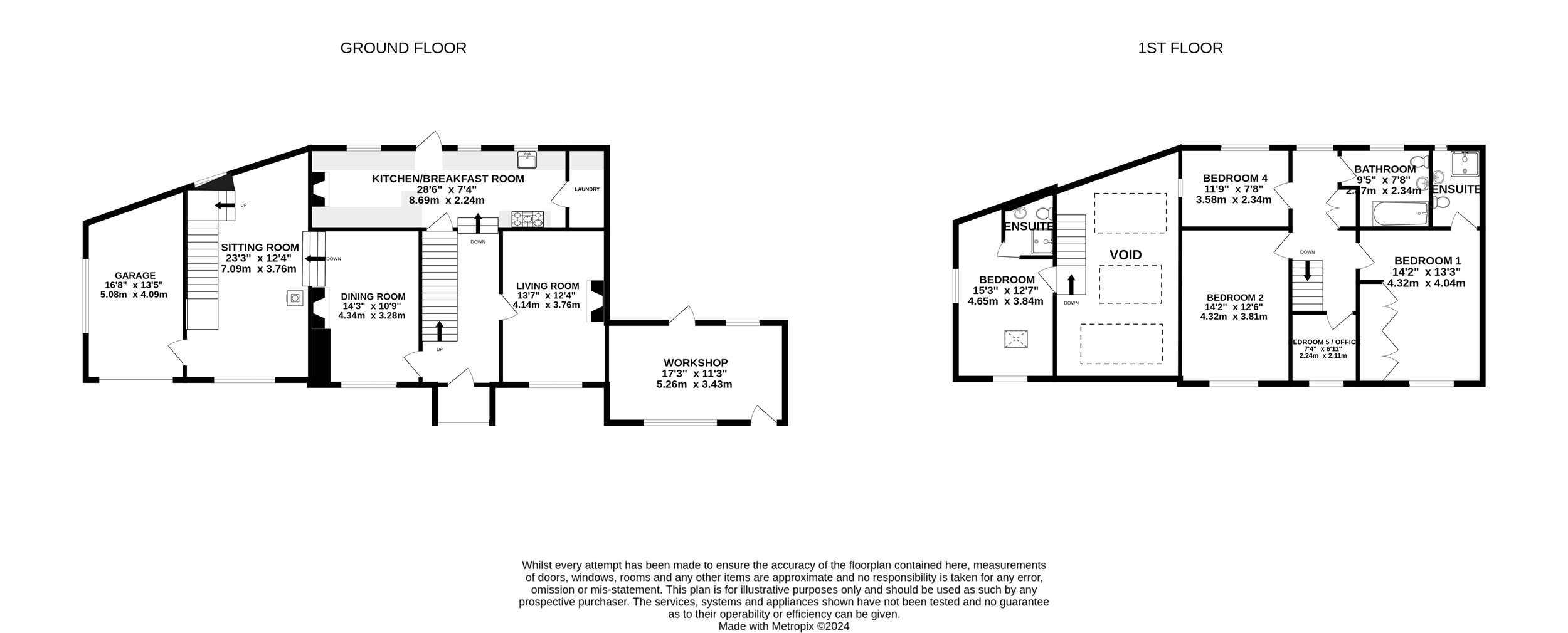- DETACHED PERIOD HOME
- EXTREMELY SPACIOUS AND VERSATILE LIVING ACCOMMODATION
- GARAGE AND STONE BARN
- FOUR/FIVE BEDROOMS
- PERIOD FEATURES
- POPULAR VILLAGE LOCATION
- GARDEN
- BEAUTIFULLY PRESENTED
4 Bedroom Detached House for sale in Devon
DETACHED PERIOD HOME
EXTREMELY SPACIOUS AND VERSATILE LIVING ACCOMMODATION
GARAGE AND STONE BARN
FOUR/FIVE BEDROOMS
PERIOD FEATURES
POPULAR VILLAGE LOCATION
GARDEN
BEAUTIFULLY PRESENTED
The Old Forge is a striking and grand detached period home located on the outskirts of the charming village of Chittlehampton. In excellent decorative order, this property features four to five bedrooms, three reception rooms, outbuildings, and offers potential for an annex (STP).
Upon entering the home, you're greeted by an open porch that leads into a cross passage with a tiled floor, stairs ascending to the first floor, and doors to the three main principal rooms. To your right is the living room, featuring an inglenook fireplace with a wood-burning stove, a sash window with deep sills, and a built-in wall cupboard.
From the hall is the dining room, which boasts another inglenook fireplace and a distinctive fitted safe, a relic from when the property served as a shop, with a glazed fitted dresser above and steps lead down into the Forge.
The kitchen/breakfast room, located at the rear of the property, is an impressive 28 feet long and is exceptionally well-equipped with stylish matching wall and base units, wooden countertops, an integrated fridge/freezer, dishwasher, and a freestanding double oven, which is included in the sale. The kitchen also features a handy utility room with plumbing for a washing machine.
From the dining room, steps lead down to the former forge, which has been tastefully converted into an additional reception room. This space features a vaulted ceiling, a wood-burning stove, and dual-aspect windows that make it bright and airy. A staircase leads up to a spacious bedroom with an ensuite shower room. This area is perfect for use as an annex (subject to planning) and benefits from a personnel door into the garage.
On the first floor, there are four additional bedrooms. The master bedroom is a large room with fitted double wardrobes and an ensuite shower room, comprising of a shower, WC, and wash hand basin. Two more double bedrooms are also on this floor, and the fifth bedroom currently serves as a convenient home office. The family bathroom is equipped with a bath with a shower over it, a WC, and a wash hand basin.
The rear garden is enclosed by charming stone walls and filled with well-established plants. It provides access to the attached barn, which can be reached both from the garden and from the road at the front of the property. Additionally, there is an integral garage with cobbled flooring and an electric roller door.
SERVICES We understand all mains services are connected, telephone and broadband available.
VIEWING Strictly by appointment with the sole selling agents Webbers
Leave South Molton via West Street (B3227) sign posted Umberleigh. Stay on this road for approximately 5 miles and at Home Down Cross turn right signposted Chittlehampton. At Townsend cross turn right. Drive through the village, past the pub and the property will be found a short distance along on your left hand side.
Important Information
- This is a Freehold property.
Property Ref: 55885_SOU240113
Similar Properties
Whitstone Cottages, Meshaw, South Molton
4 Bedroom Semi-Detached House | Guide Price £500,000
CHARACTERFUL FOUR BEDROOM PROPERTY OCCUPYING A FANTASTIC PLOT OF APPROXIMATELY 0.42 ACRE.Located within the North Devon...
North Barton Close, West Buckland, Barnstaple
5 Bedroom Detached House | Offers in excess of £500,000
HIGHLY VERSATILE AND SPACIOUS FIVE BEDROOM FAMILY SIZED HOME WITH 0.5 ACRE (APPROX) GARDENS.NO ONWARD CHAIN.
Higher East Ford Farm, Ash Mill, South Molton
3 Bedroom Detached Bungalow | Offers in excess of £500,000
OPTION TO PURCHASE ADJOINING ACREAGE!NO ONWARD CHAIN. Are you looking for a brand new bungalow sitting on a generous plo...
Gunsdown Villas, South Molton, Devon
5 Bedroom House | Guide Price £565,000
2 Gunsdown Villas is a stunning and distinctive Victorian residence that offers bright, spacious living areas with high...
Granite Close, South Molton, Devon
3 Bedroom Detached Bungalow | Offers in excess of £575,000
Positioned in one of the most desirable locations on this development is this fantastic three bedroom detached bungalow...
Higher East Ford Farm, Ash Mill, South Molton
3 Bedroom Detached Bungalow | Guide Price £599,950
OPTION TO PURCHASE ADJOINING ACREAGE!NO ONWARD CHAIN. Are you looking for a brand new bungalow sitting on a generous plo...
How much is your home worth?
Use our short form to request a valuation of your property.
Request a Valuation
