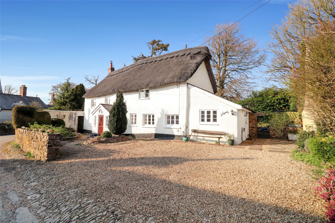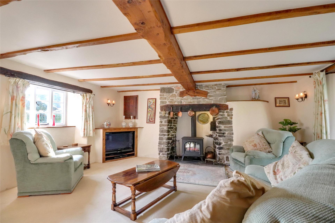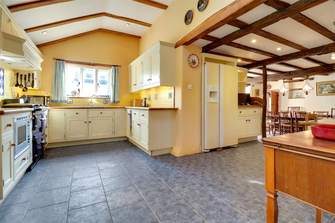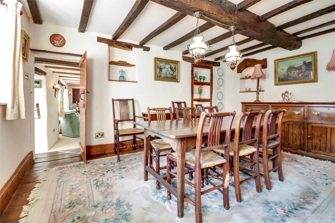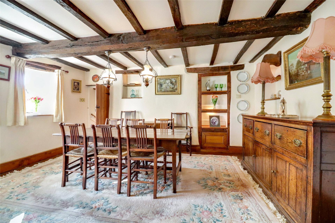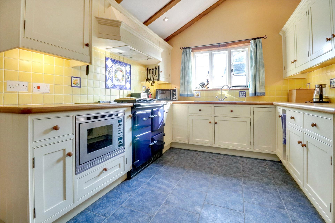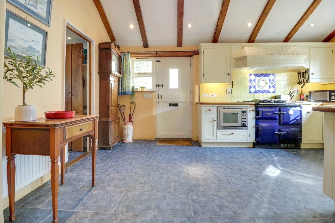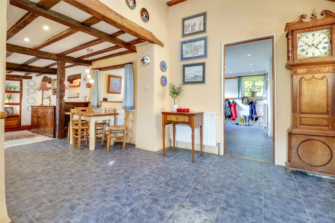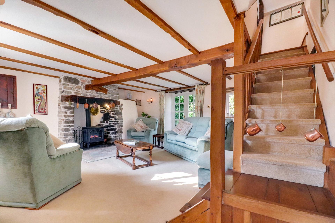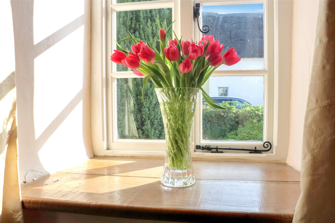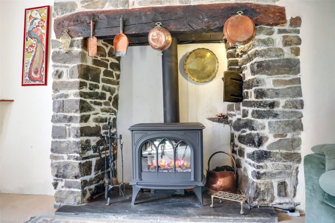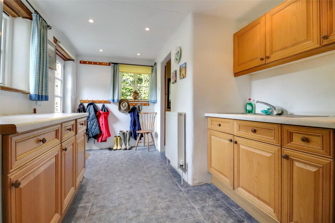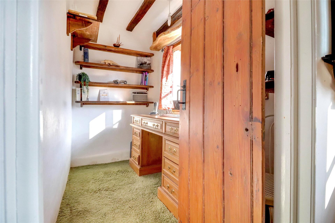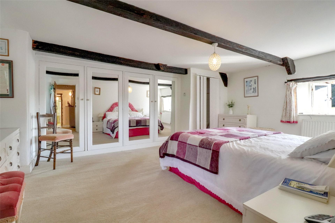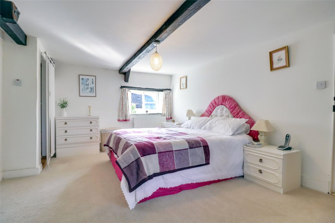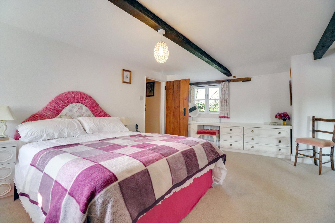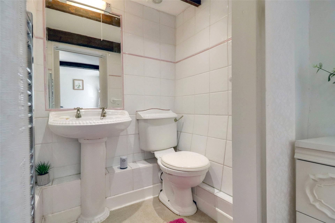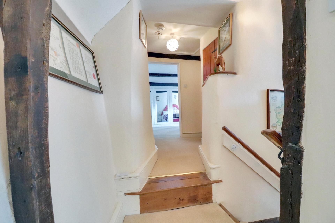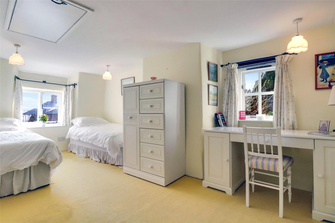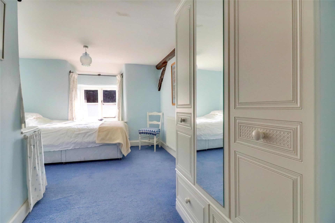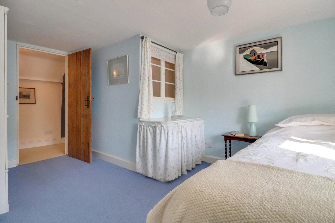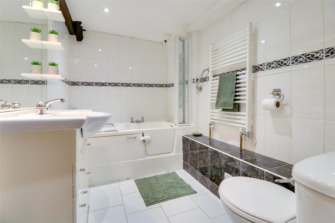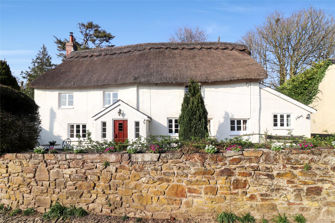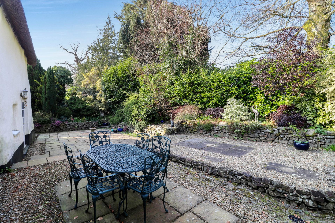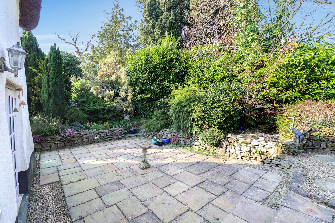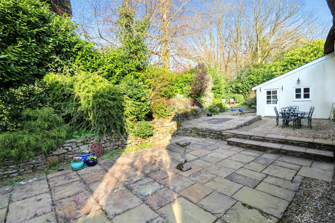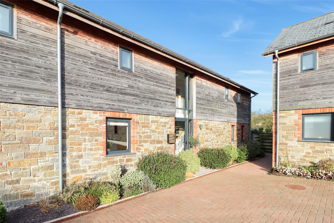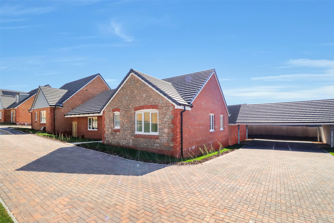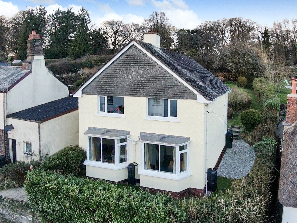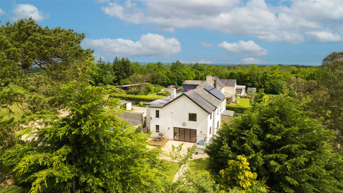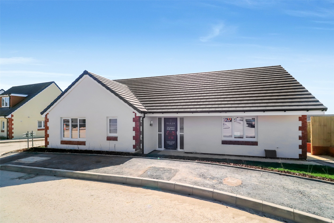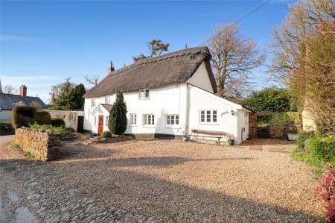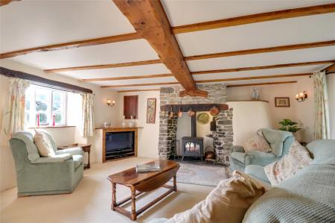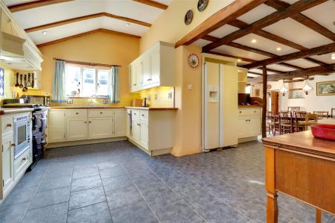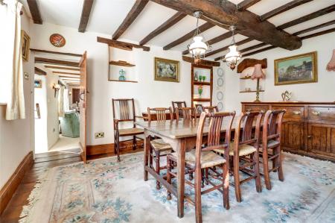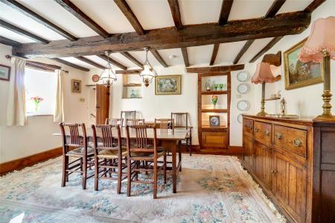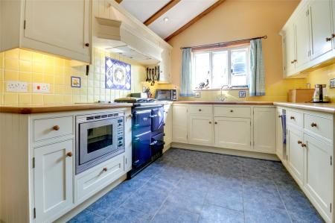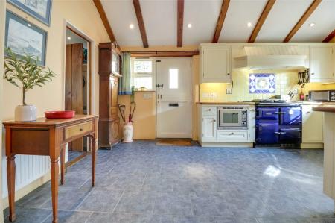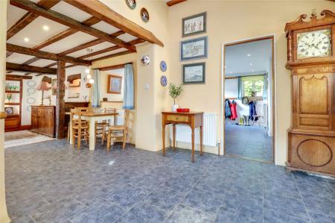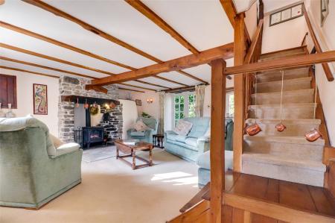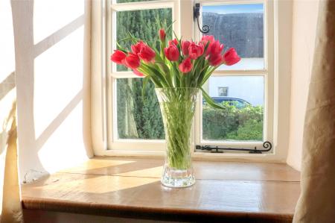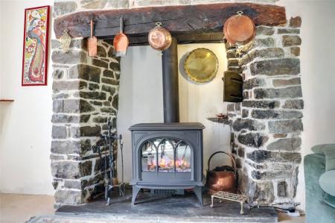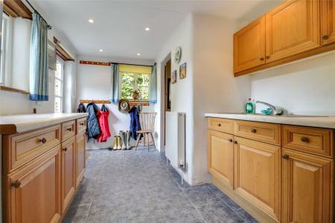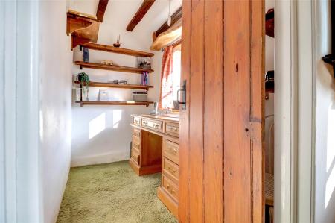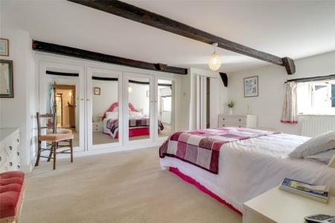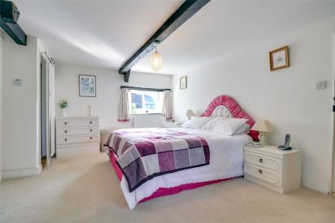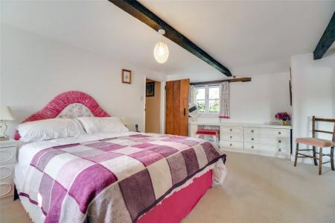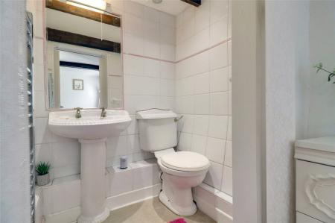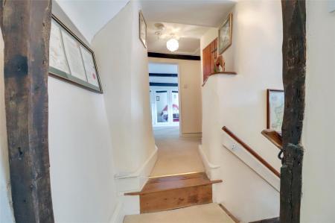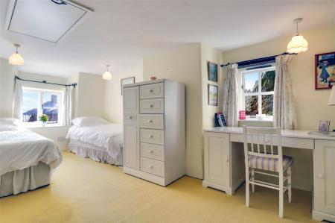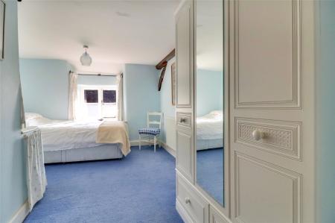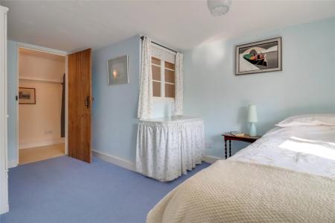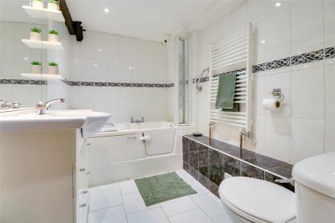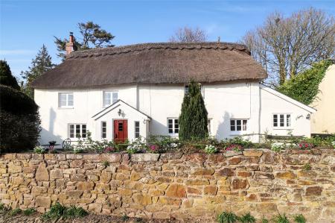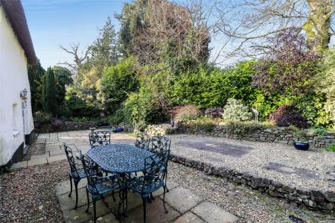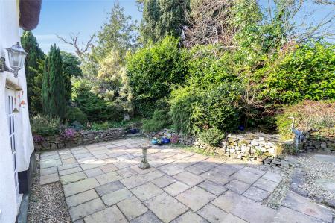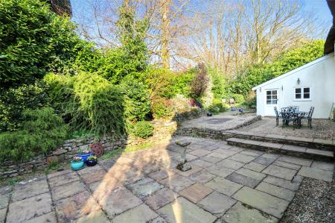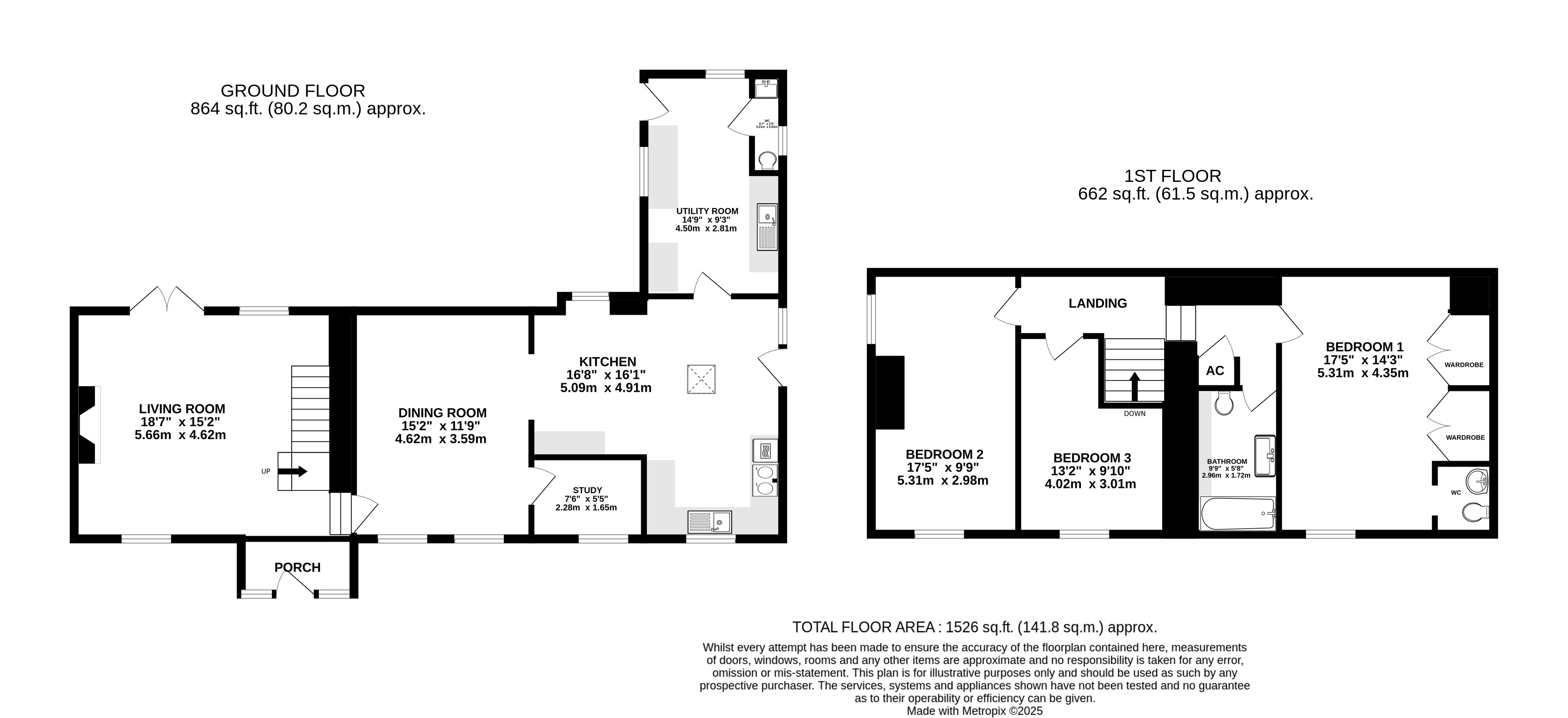- STRIKING PERIOD RESIDENCE
- CHARMING CHARACTER FEATURES
- DESIRABLE VILLAGE LOCATION
- LARGE LIVING SPACES
- THREE DOUBLE BEDROOMS
- NO ONWARD CHAIN
- LARGE DRIVEWAY
- WELL PRESENTED THROUGHOUT
3 Bedroom Detached House for sale in Devon
STRIKING PERIOD RESIDENCE
CHARMING CHARACTER FEATURES
DESIRABLE VILLAGE LOCATION
LARGE LIVING SPACES
THREE DOUBLE BEDROOMS
NO ONWARD CHAIN
LARGE DRIVEWAY
WELL PRESENTED THROUGHOUT
Nymet is a striking Grade II listed home, thought to date back to the 17th century, located in the heart of the desirable North Devon village of Kings Nympton. This property offers three double bedrooms, spacious living areas, including a large kitchen and dining room with a partial vaulted ceiling, as well as charming character features throughout. The property also boasts a generous driveway and a good-sized rear garden. Offered with no onward chain, Nymet is a truly exceptional home, blending rich history with exquisite craftsmanship, versatile living spaces, and beautiful surroundings. It presents a rare opportunity to enjoy the charm of a bygone era while benefiting from modern comforts and amenities.
A delightful wooden door leads you into a porch area, which then opens into the inviting living room. The living room features a characterful inglenook fireplace with a bread oven and an electric log burner effect fire. With dual aspect windows, the room is bright and airy, enhanced by deep windowsills made of oak and fitted storage cupboards that add to its charm. Double doors lead out to the rear garden, and an open oak staircase rises to the first floor.
From the living room, a door leads into the fantastic kitchen and dining room. The space is open-plan but partially separated by beams retaining the historic charm. The dining area is spacious, with charming exposed beams, and a step leads up to the well-appointed kitchen, which was added to the property years ago. This area boasts a lovely and higher than average vaulted ceiling and is bright, with matching wall and base units. A striking oil-fired Rayburn serves as the centrepiece, and a stable door opens to the side of the property, The kitchen / dining room is also equipped with underfloor heating.
Adjacent to the dining area, there is also a small home office with a window overlooking the front elevation.
From the kitchen, there is an extremely spacious utility/boot room, complete with matching wall and base units, a sink, plumbing and space for white goods, as well as a ground-floor cloakroom and a door leading to the rear garden.
On the first floor, there are three double bedrooms. The master bedroom is generously sized, featuring wardrobes, ample space for large furniture, dual aspect windows, and its own WC. Bedroom two is another good-sized double, also with dual aspect windows. The third bedroom overlooks the front of the property and includes a charming window that frames a view of the stairs.
The bathroom is well-appointed with a bath, shower over, WC, and wash hand basin.
The rear garden is spacious and mainly laid to patio for ease of maintenance, bordered by established plants, trees, and shrubs, creating a charming cottage garden with a perfect blend of stone walling. To the side of the property, a high stone wall encloses the garden, with an arched walkway and iron gate providing access. A useful timber storage shed is also located to the side of the property. To the front, there is a large vehicle entrance leading to the driveway that allows parking for 3/4 cars depending on size, which is enclosed by charming stone walls, along with a large front garden.
From our office in south Molton proceed down South Street and take the fourth turning on the left signposted George Nympton/Kings Nympton. Proceed through the village of George Nympton and continue for approx. 2 miles before taking the first right to Kings Nympton. On entering the village turn right at the T junction and drive along into the square
Important Information
- This is a Freehold property.
Property Ref: 55885_SOU250024
Similar Properties
Barton Court, Bishops Nympton, South Molton
4 Bedroom Semi-Detached House | Guide Price £450,000
Constructed in 2020, 7 Barton Court is situated on a corner plot with outstanding countryside views, this extremely spac...
Closewool Grove, South Molton, Devon
3 Bedroom Detached Bungalow | Guide Price £449,995
Last phase available at Bee Meadow! HOME 194 THE PRIMROSEA spacious three-bedroom detached bungalow sat on a large corne...
East Street, North Molton, South Molton
4 Bedroom Detached House | Guide Price £435,000
Norwood is a uniquely designed detached house located in the heart of the sought-after village of North Molton. Fully re...
East Street, Chulmleigh, Devon
4 Bedroom House | Fixed Price £475,000
CHARACTERFUL GEM SET WITHIN THE HEART OF CHULMLEIGH WITH A 100 FT (APPROX.) GARDEN, GARAGE AND A SELF CONTAINED ONE BEDR...
Whitstone Cottages, Meshaw, South Molton
4 Bedroom Semi-Detached House | £475,000
CHARACTERFUL FOUR BEDROOM PROPERTY OCCUPYING A FANTASTIC PLOT OF APPROXIMATELY 0.42 ACRE.Located within the North Devon...
Closewool Grove, South Molton, Devon
3 Bedroom Detached Bungalow | £489,995
HOME 190 THE PRIMROSE. A spacious three bedroom detached bungalow on the popular Bee Meadow development positioned on a...
How much is your home worth?
Use our short form to request a valuation of your property.
Request a Valuation

