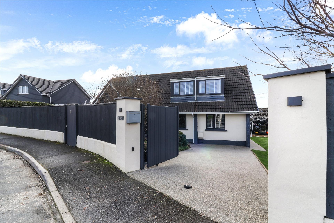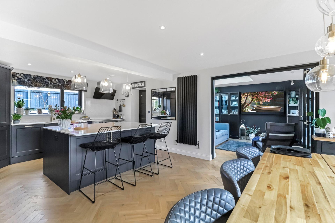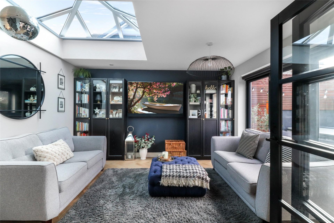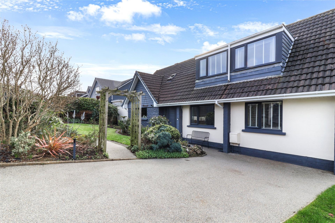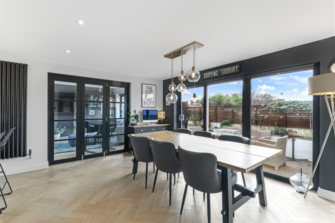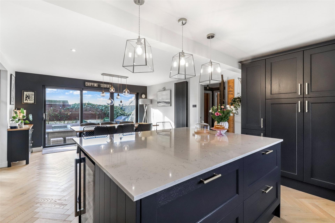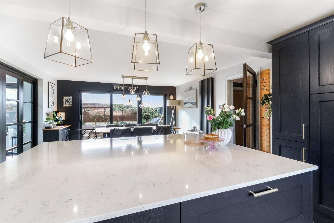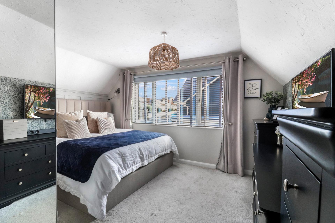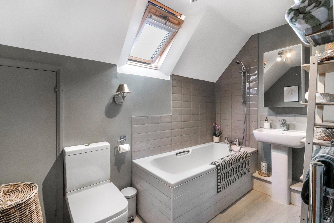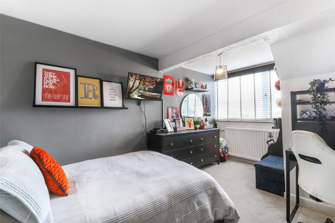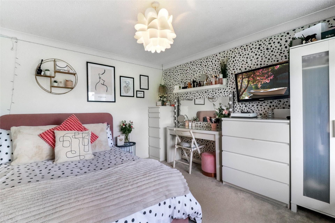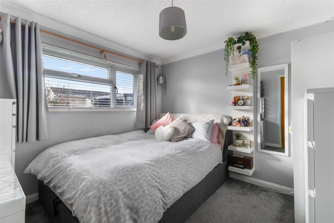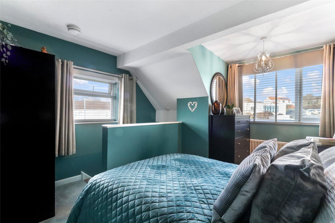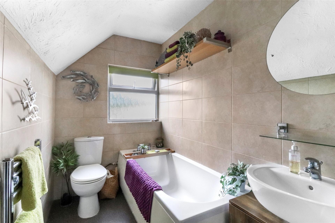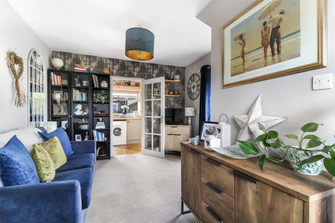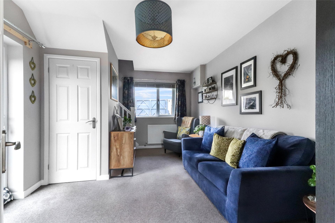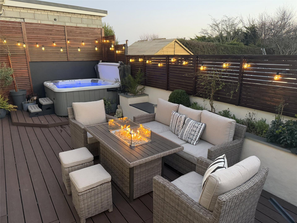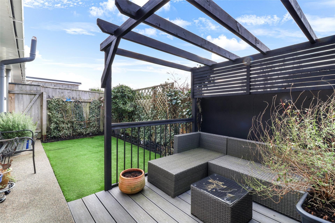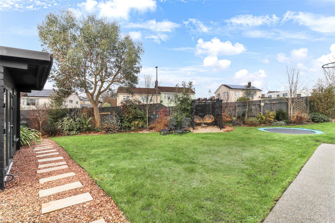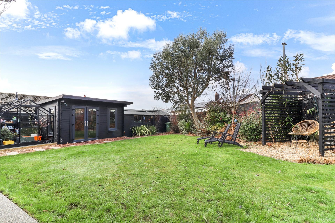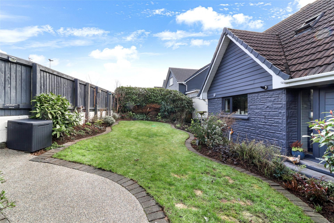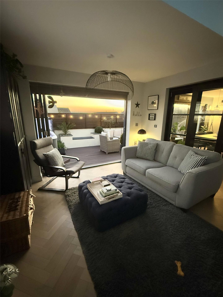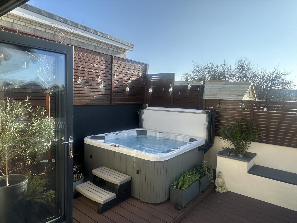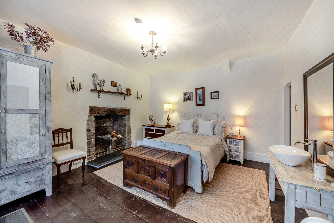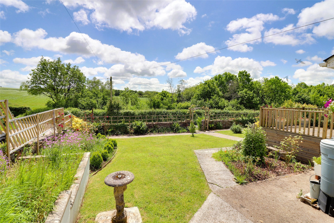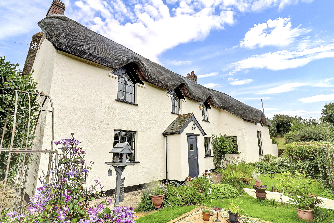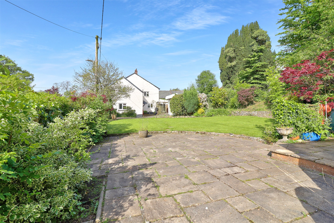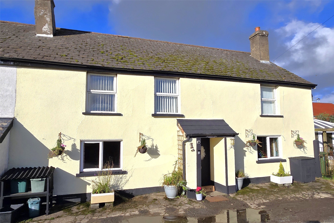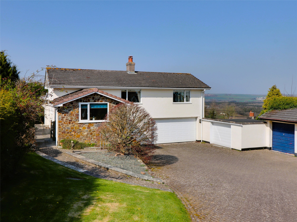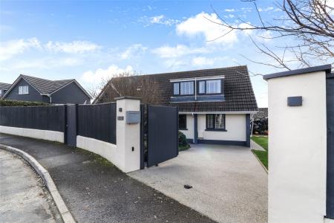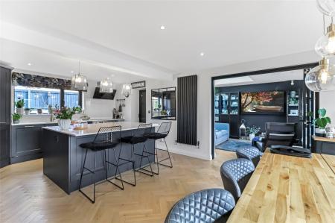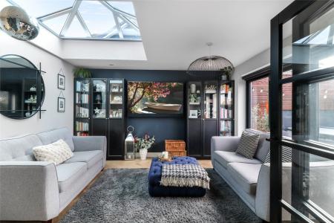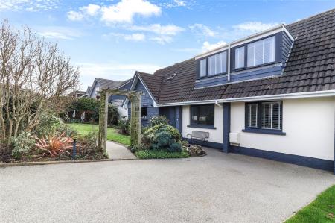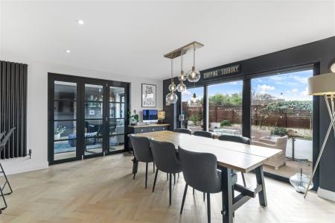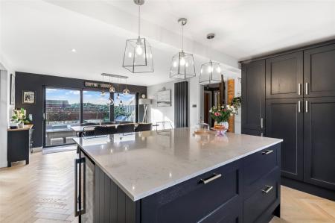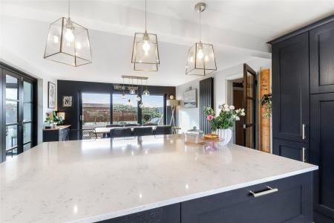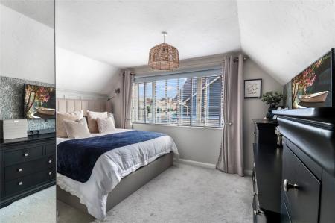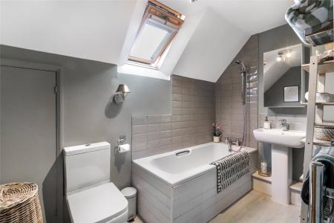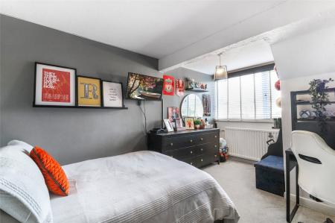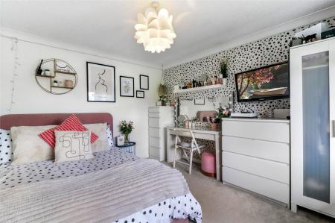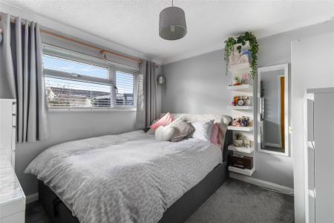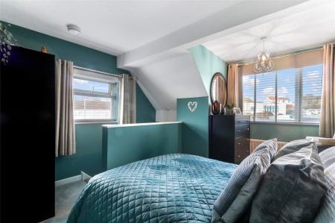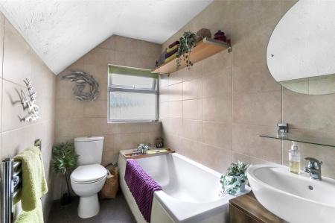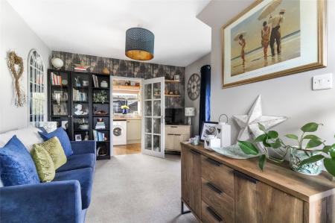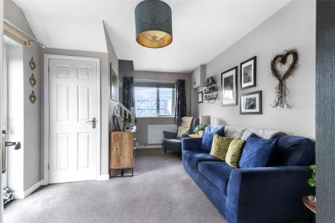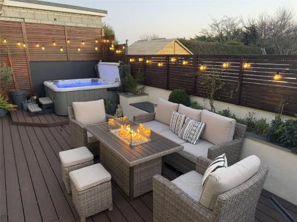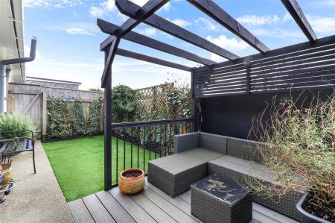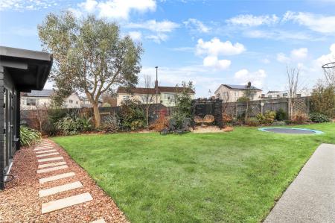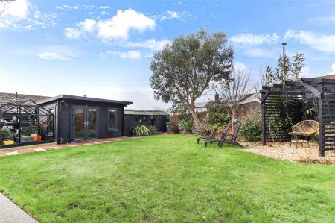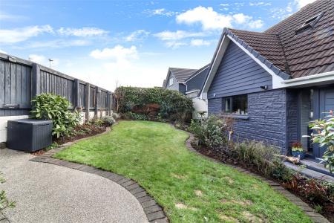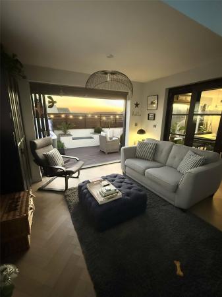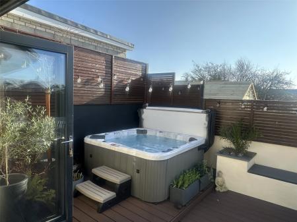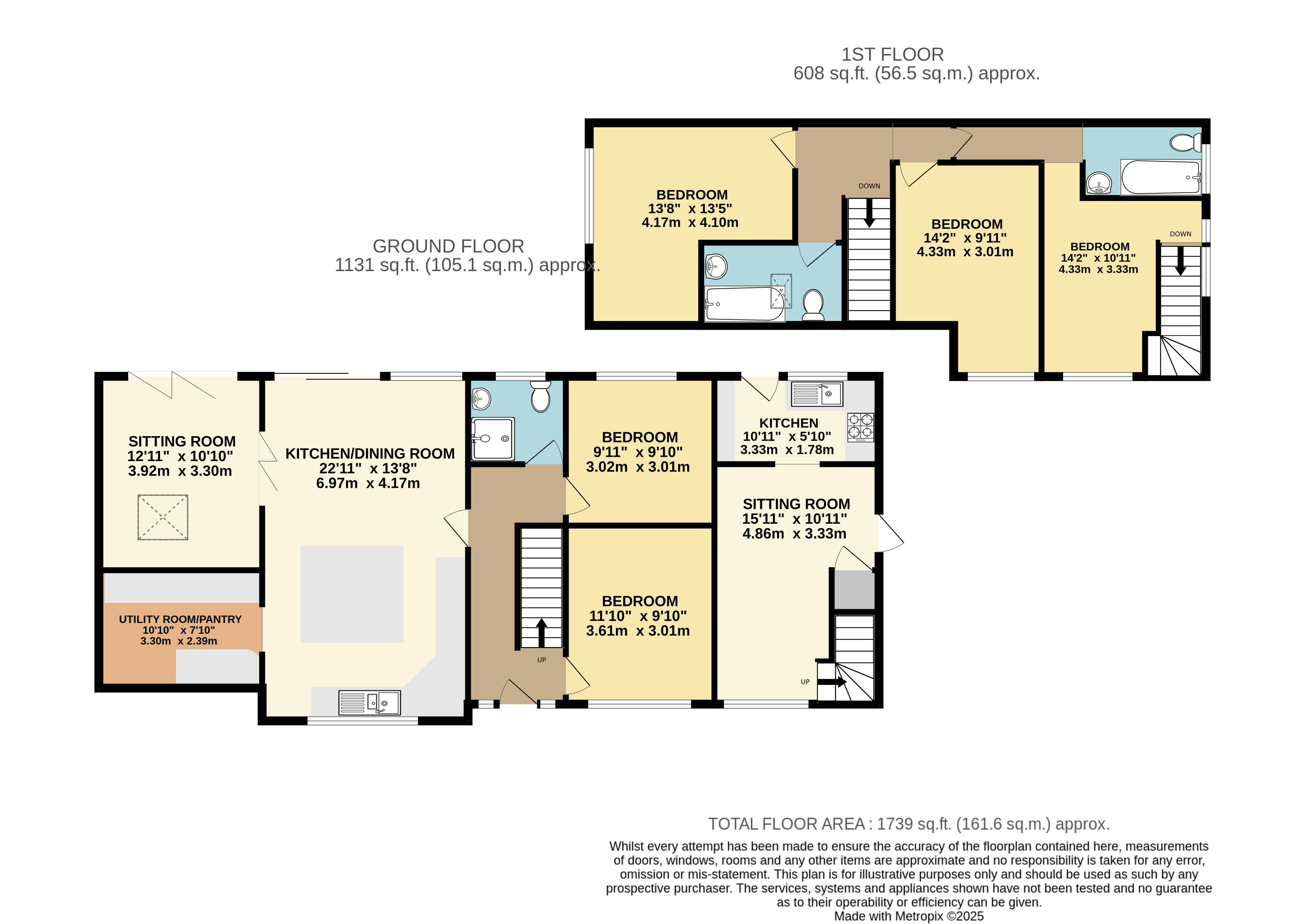- Substantial family home or multi-generational residence
- 4/5 Bedrooms
- Generous wraparound plot
- Immaculately finished and presented throughout
- Resin driveway and parking
- Incredible open plan kitchen dining room
- Popular location with easy access to schooling and amenities
5 Bedroom Detached House for sale in Devon
Substantial family home or multi-generational residence
4/5 Bedrooms
Generous wraparound plot
Immaculately finished and presented throughout
Resin driveway and parking
Incredible open plan kitchen dining room
Popular location with easy access to schooling and amenities
Welcome to Long Wynds, a substantial detached home sat within a generous plot in an enviable position just outside the town of Great Torrington. This Home has been opened up and beautifully improved by the current owners to create something that is nothing short of remarkable. The finish throughout is simply incredible, with ample space inside and out as a large family home or dual occupation residence this will be a fantastic opportunity for a number of different prospective purchasers.
Entering through the electric gates a stunning resin driveway leads to the front of the home, the private plot opening out to your right. The front door leads into a lovely entrance hall with wonderful herringbone flooring underfoot. Turning left takes you into the hub of the home, a simply incredible kitchen dining room spanning some 23 feet long and approximately 14 feet across. The deep blue of the kitchen units contrasts perfectly with the white ? worktop, housing a corner pantry cupboard, two electric ovens and induction hob above. The centrepiece is the kitchen island, taking pride of place and providing a social aspect to the kitchen with an overhand creating the breakfast bar. To compliment this sizeable room the vendor’s have had added a matching pantry/utility room with a run of cupboards for storage and space for an American style fridge freezer and washing machine/dryer. The dining space will easily hold family mealtimes and entertaining guests, with sliding doors beyond allowing for floods of natural light.
Adding a cosy aspect to the entertaining space is the sitting room, this can be open into the kitchen diner or closed off to create the perfect evening retreat, courtesy of tri-fold doors. With a skylight overhead and further tri fold doors out to the rear, this space is filled with light, making it just as welcoming during the day.
Back through the kitchen diner and entrance hall you then have two double bedrooms and a lovely modern shower room completing the downstairs accommodation.
Heading upstairs and turning left you have the main bedroom, another expansive room with ample space for wardrobes and drawer units, the space currently holds a super king size bed as well. A nicely finished bathroom is adjacent consisting of w.c, wash hand basin and bath with shower over.
Moving across the landing you find another double bedroom, with wardrobes, drawers and desk all having plenty of room around.
A door then opens into what is currently utilised as an annexe, with another bathroom and generous double bedroom filled with natural light. Stairs then lead back down into the annexe living accommodation, a wonderfully sized sitting/dining room and a fully fitted kitchen, providing a perfect separate living space that could either be incorporated back into the main house or kept separate for relatives needing their own space on site. It even has its own private section of low maintenance garden.
The rest of the outside space wraps round the side and front of the property, providing a private and spacious environment with open lawns, planted borders and space for three sheds/workshops, one utilised as a home gym that would comfortably provide extra home office space if required. at the rear of the kitchen diner and sitting room lies a private outdoor dining space, perfect for evening entertaining as well as a secluded and relaxing spot for a hot tub.
Lond Wynds is a carefully designed and immaculately presented home in a great location providing both a practical and stunning place to live, give us a call to book in your viewing! The vendor informs us that the property is of traditional cavity wall construction with a rendered finish under a tiled roof
EPC C
Viewings Strictly by appointment wiht the sole selling agent
Council Tax D
Tenure Freehold
Services All mains services and drainage connected
Kitchen/ Dining Room 22'11" x 13'8" (6.99m x 4.17m).
Sitting Room 12'11" x 10'10" (3.94m x 3.3m).
Utility Room 10'10" x 7'10" (3.3m x 2.4m).
Bedroom 9'11" x 9'10" (3.02m x 3m).
Bedroom 11'10" x 9'10" (3.6m x 3m).
Bedroom 13'8" x 13'5" (4.17m x 4.1m).
Bedroom 14'2" x 9'11" (4.32m x 3.02m).
Annex Kitchen 10'11" x 5'10" (3.33m x 1.78m).
Sitting Room 15'11" x 10'11" (4.85m x 3.33m).
Annex Bedroom 14'2" x 10'11" (4.32m x 3.33m).
From our Great Torrington Office follow the square and turn left onto Well St. At the cross road turn left again onto New Rd. At the roundabout turn right and head along Calf St until reaching the next roundabout. Head right here and head up Hatchmoor Rd, taking the right turn into Pathfield. turn right and then immediately left and the property can be found on the corner in front of you.
Important Information
- This is a Freehold property.
Property Ref: 55681_TOF250001
Similar Properties
South Street, Torrington, Devon
5 Bedroom Terraced House | Offers in excess of £475,000
Set in the heart of this bustling Market Town, this HANDSOME DOUBLE FRONTED GRADE II LISTED HOME has been SYMPATHETICALL...
3 Bedroom Detached Bungalow | Offers in excess of £460,000
Set a short distance out from the centre of this popular village, a detached three bedroom bungalow offering extensive a...
Frithelstock, Torrington, Devon
3 Bedroom Detached House | Guide Price £450,000
Sat in an ELEVATED position with FAR REACHING VIEWS across the FIELDS towards Monkleigh in the distance, a delightful Gr...
Broad Street, Black Torrington, Devon
8 Bedroom Detached House | Guide Price £495,000
MULTI-GENERATIONAL LIVING/ INCOME POTENTIALSet within the heart of this FABULOUS mid DEVON VILLAGE situated in front of...
Frithelstock, Great Torrington, Devon
5 Bedroom Semi-Detached House | Guide Price £500,000
Set in the most IDYLLIC SURROUNDINGS, with FAR REACHING VIEWS OVER THE ROLLING DEVON COUNTRYSIDE, this 5 BEDROOM semi de...
Chapel Close, Petrockstow, Okehampton
4 Bedroom Detached House | Guide Price £500,000
Nestled in a rural village location is this substantial split level 4 bedroom detached home with incredible countryside...
How much is your home worth?
Use our short form to request a valuation of your property.
Request a Valuation

