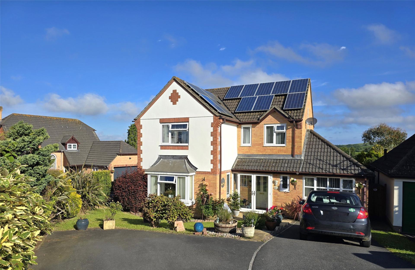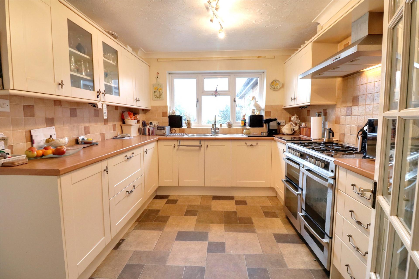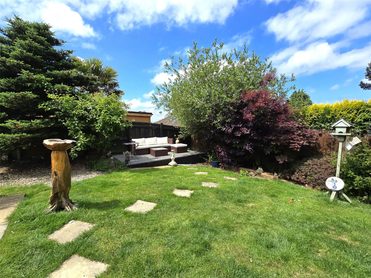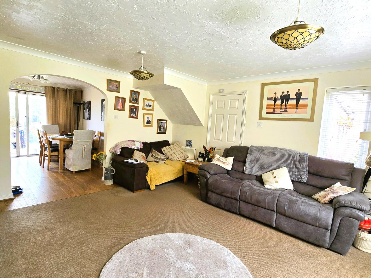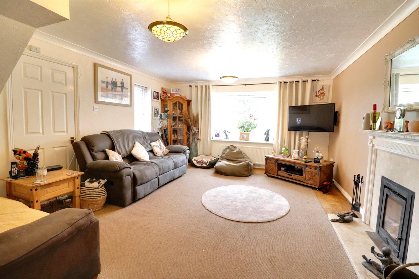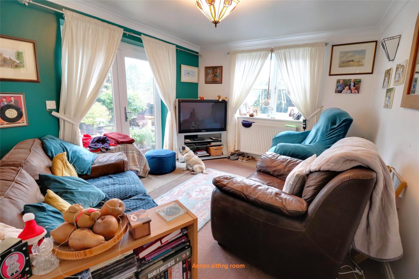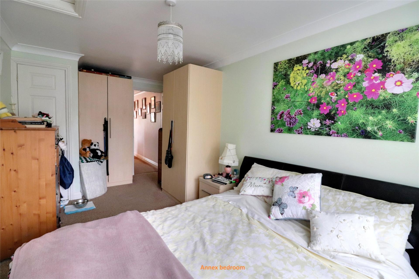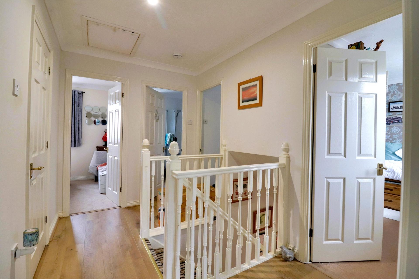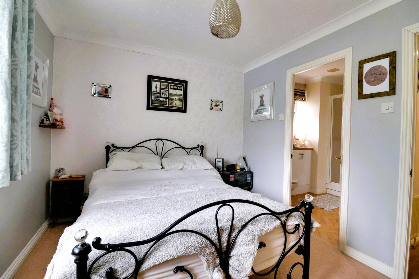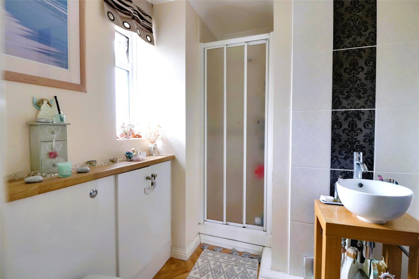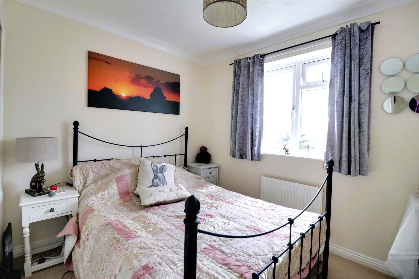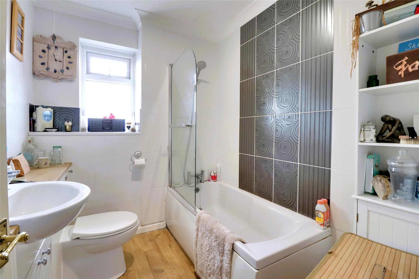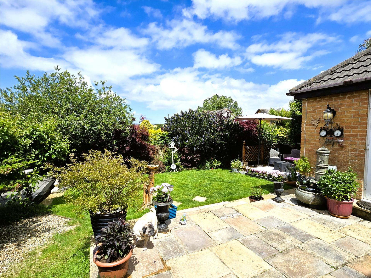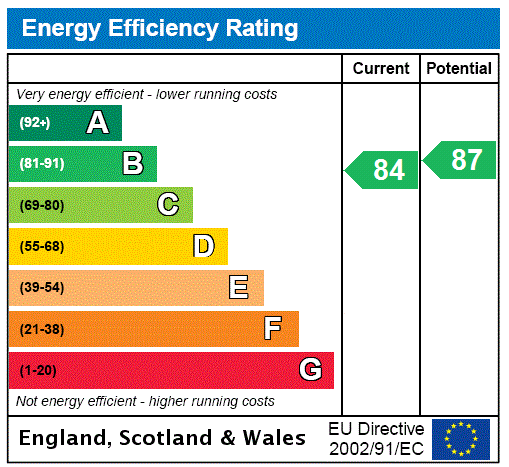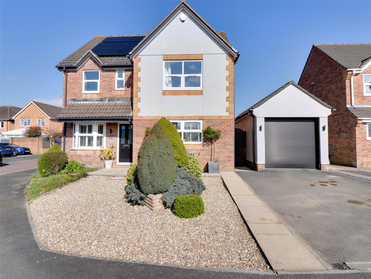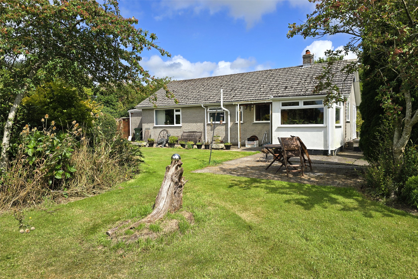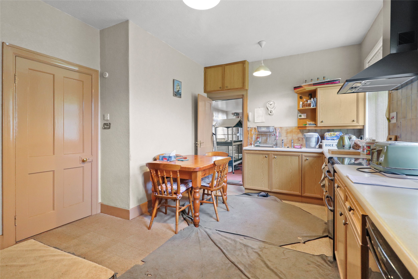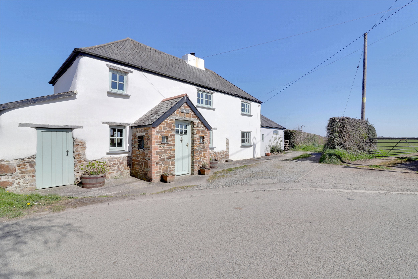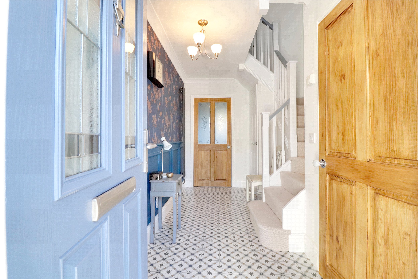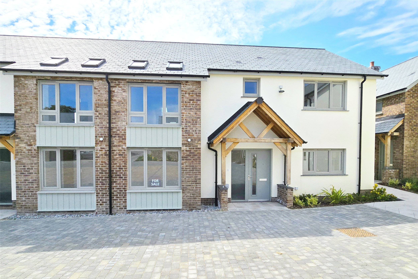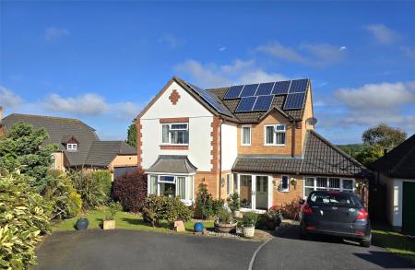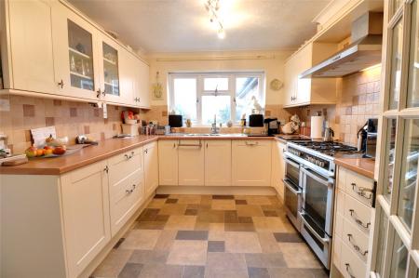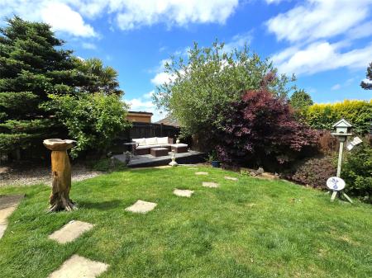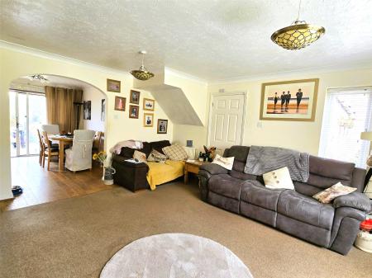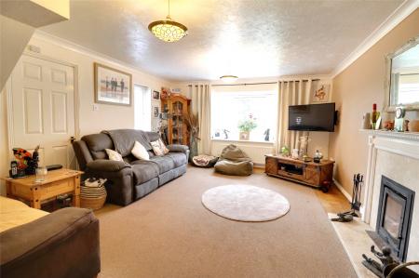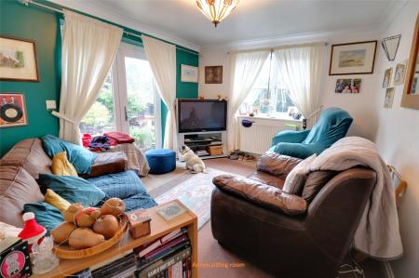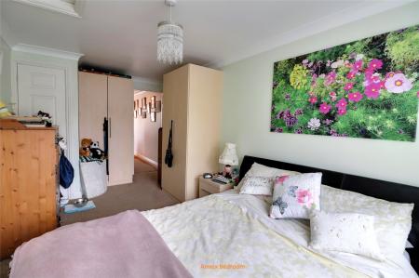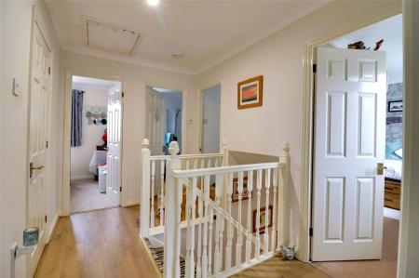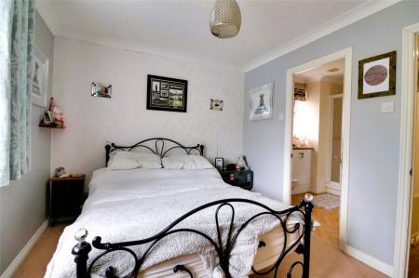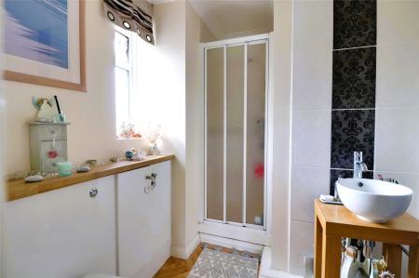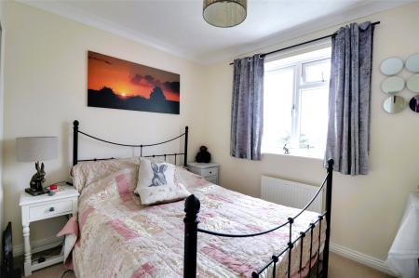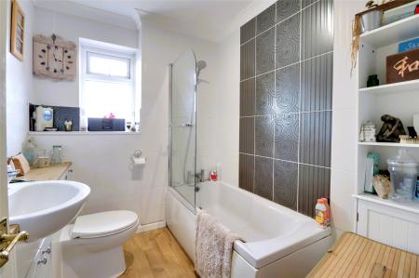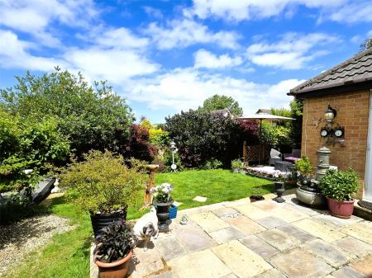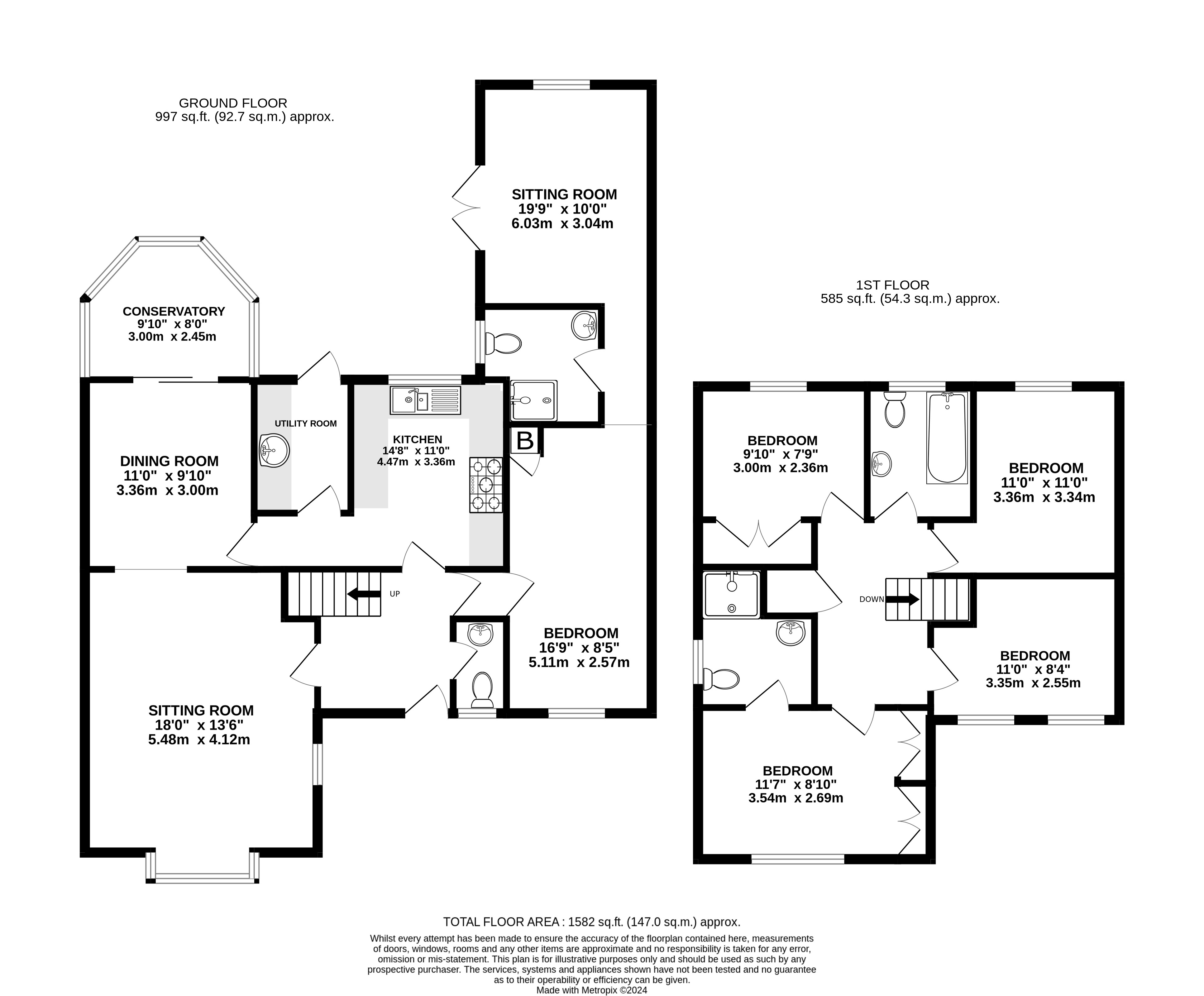- PV Panels with FIT payments
- Approx.
- ¾ mile to the town centre
- Approx. ¾ mile to the Primary School
- Annex with sitting room
- bedroom and shower room
- Main bedroom suite
- Updated family bathroom
- Sitting room with multi fuel stove
- Dining room
5 Bedroom Detached House for sale in Devon
PV Panels with FIT payments
Approx., ¾ mile to the town centre
Approx. ¾ mile to the Primary School
Annex with sitting room, bedroom and shower room
Main bedroom suite
Updated family bathroom
Sitting room with multi fuel stove
Dining room
Conservatory
Utility room
Double glazing
Sunny garden
On the the market for the first time in years, this home provides for extended ground floor accommodation in the form of a wonderful one bedroom annexe accessed via the entrance hall, that is made up of a double bedroom, shower room and double aspect sitting room having doors out into the garden on the western side.
The property is approached down a sloping drive that offers parking flanked by lawn gardens edged by mature shrubs and plants. A glazed entrance porch provides space for outdoor clothing and footwear leads into the hall. The double aspect sitting room has a feature fireplace with inset multifuel stove and a wide opening into the dining room although a door does connect with the hall. A conservatory, with doors to the garden, leads off the dining room. The kitchen breakfast room is well appointed with a range of shaker style units on three sides with ample space for a range cooker and fridge/freezer. The utility room has cupboards, work top and sink and provides space for several under counter appliances whilst a part glazed door opens into the garden. Rounding off the ground floor accommodation is a cloakroom and ad or connecting to the annexe off the hall.
A straight run of stairs leads to a good sized gallery landing off which all the bedrooms are found and having access to the loft and an airing cupboard with pressurised hot water tank. Three of the bedrooms have built in cupboards, one an en suite and both of the rear bedrooms have views across the roof tops to the countryside beyond. Of recent times the family bathroom has been refitted in a contemporary style.
Gardens
These lie predominantly in the back and enjoy a good degree of sunlight and are designed to make the most of the orientation of the sun. there are two decked areas a terrace and het planting is minimal but mature. Access via a side gate to the from on one side. There is a small area to the side at the front that is enough to house a narrow store shed.
Ground Floor
Sitting Room 18'x13'6" (5.49mx4.11m).
Dining Room 11'x9'10" (3.35mx3m).
Bedroom 16'9"x8'5" (5.1mx2.57m).
Sitting Room 19'9"x10' (6.02mx3.05m).
Kitchen 14'8"x11' (4.47mx3.35m).
Conservatory 9'10"x8' (3mx2.44m).
1st Floor
Bedroom 11'7"x8'10" (3.53mx2.7m).
Bedroom 11'x8'4" (3.35mx2.54m).
Bedroom 9'10"x7'9" (3mx2.36m).
Bedroom 11'x11' (3.35mx3.35m).
EPC B
Services All main services are connected. Heating via gas fired boiler PV panels generating approx. £700 in 2023
Tenure Freehold
Council Tax D
Viewing Arrangements Strictly by appointment only with sole selling agent
From Torrington Town centre take the Well Street exit. At the cross roads turn left and follow until the roundabout, turn right onto Calf Street. Follow this road to the next roundabout and take the first exit to Barnstaple, follow the road past the school and take the right turn into Greenbank turning right betrween the pillars into Kingsmead Drive where the property will be found on the right hand side on the bend.
https://what3words.com/abstracts.breaches.tango
Important Information
- This is a Freehold property.
Property Ref: 55681_TOR240091
Similar Properties
Fairfax Way, Torrington, Devon
4 Bedroom Detached House | Guide Price £425,000
This beautifully presented detached 4 bedroom 3 reception room home features an office/studio/garden room, PV panels for...
3 Bedroom Detached Bungalow | Guide Price £425,000
A detached bungalow, with agricultural tie, set amongst three acres of former nursery gardens having far reaching views...
3 Bedroom Detached Bungalow | Guide Price £420,000
*3 Bedroom detached bungalow in a peaceful rural setting*Sitting centrally within its plot approaching 1/4 of an acre, t...
3 Bedroom Detached House | Guide Price £435,000
A beautifully presented and impeccably finished character property in an enviable position with incredible views across...
Aish Park, Shebbear, Beaworthy
4 Bedroom Detached House | Guide Price £435,000
A handsome executive 4 double bedroom detached home in a quiet village setting. This property has been systematically up...
Market Gardens, Torrington, Devon
4 Bedroom Semi-Detached House | £450,000
1 OF ONLY 2 PLOTS LEFTElegant 4-bed semi-detached home enjoying a beautiful garden, patio, and resident parking in a new...
How much is your home worth?
Use our short form to request a valuation of your property.
Request a Valuation

