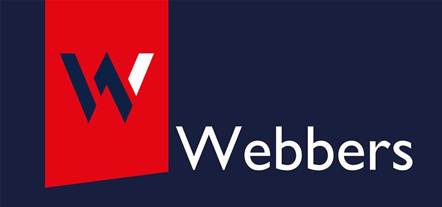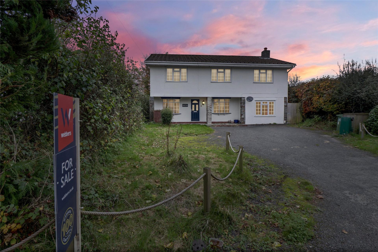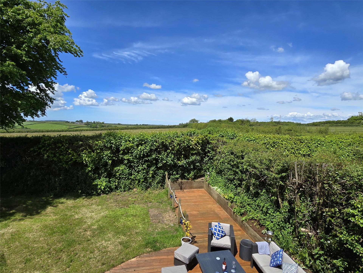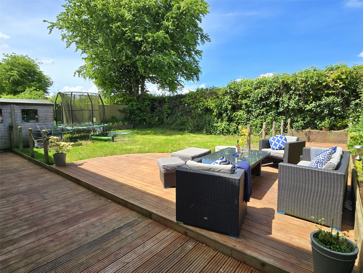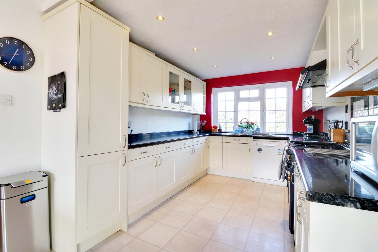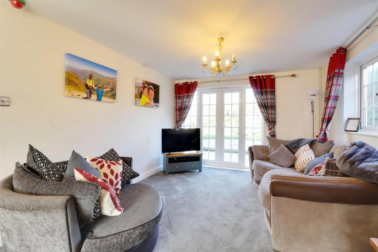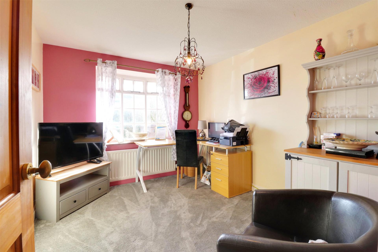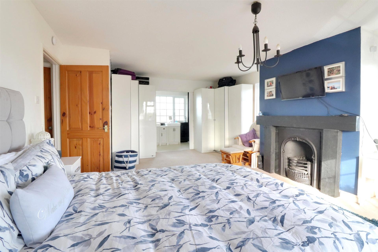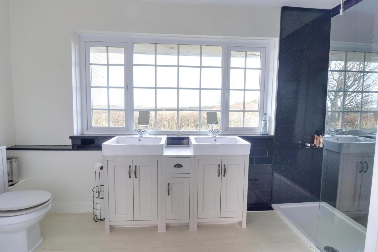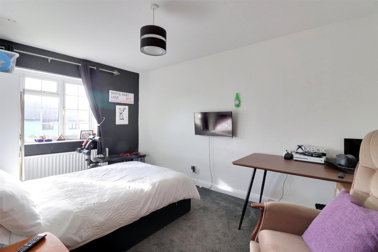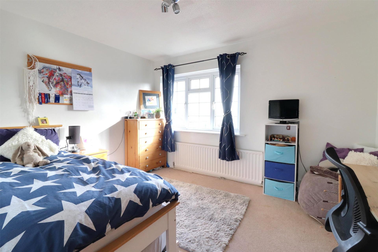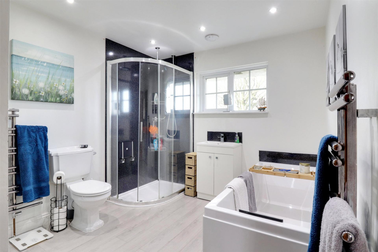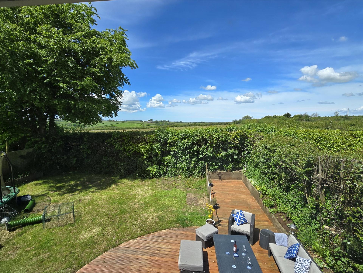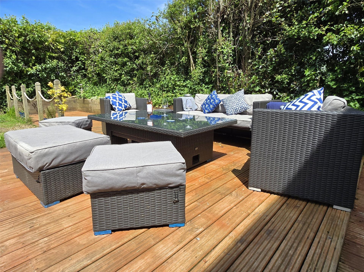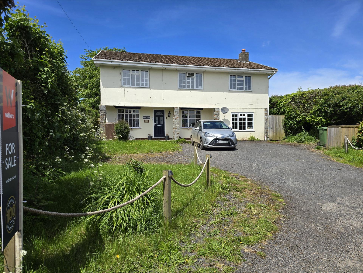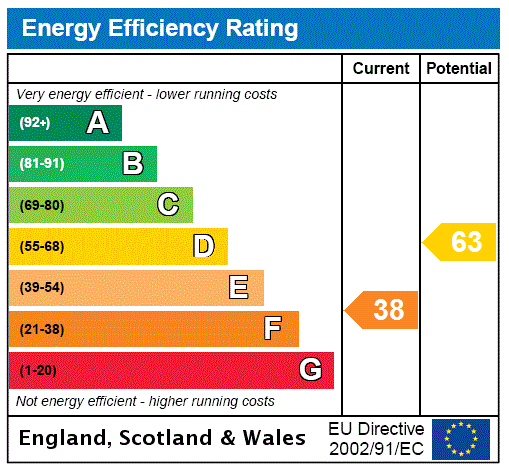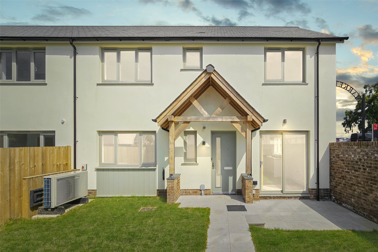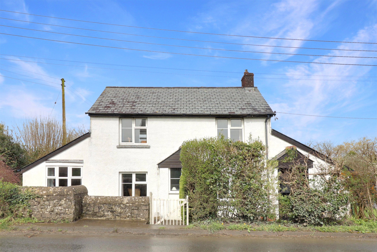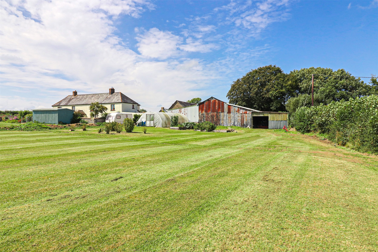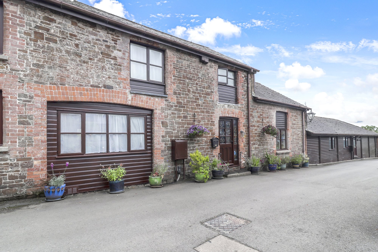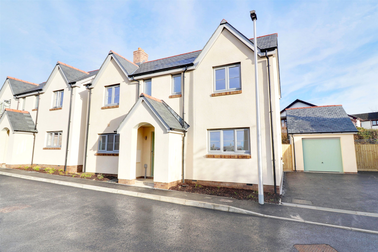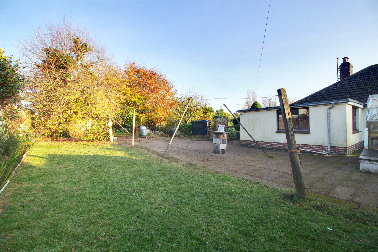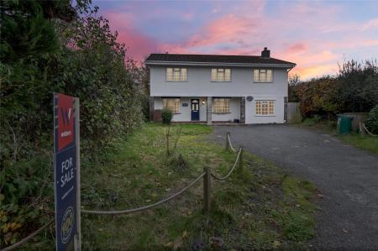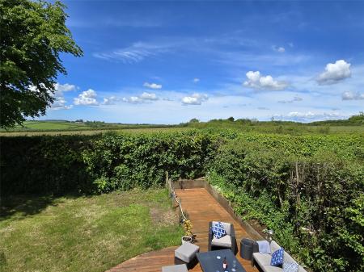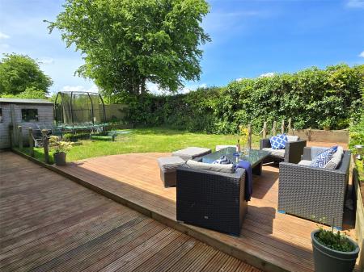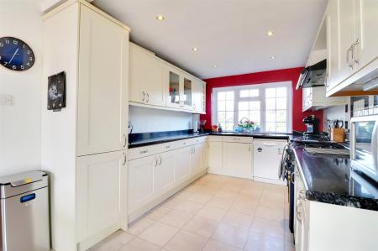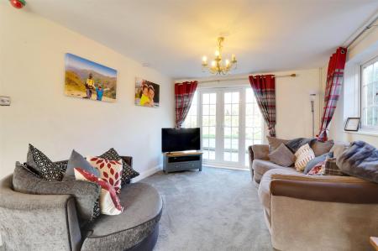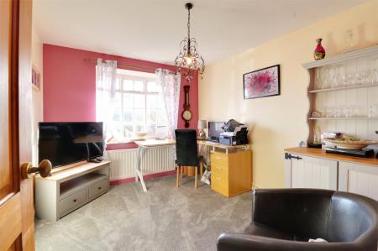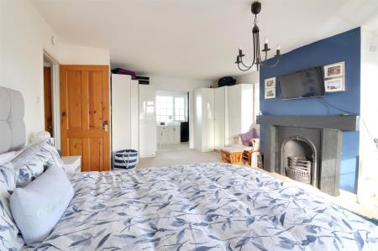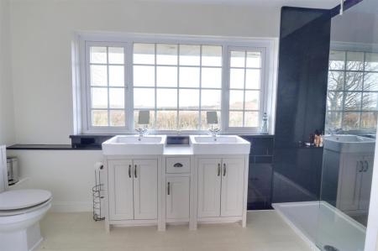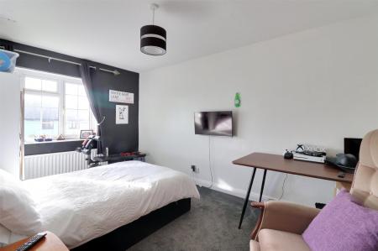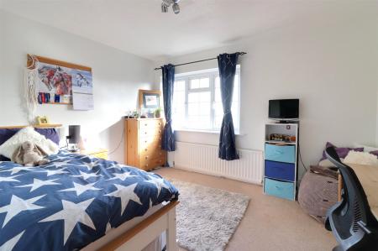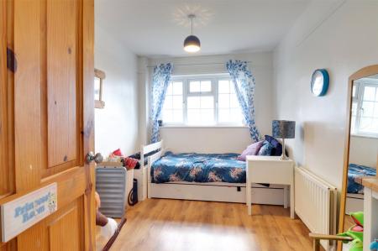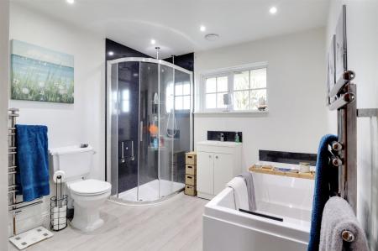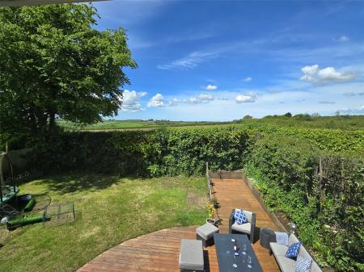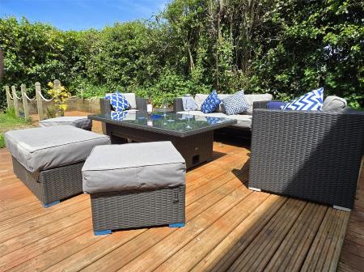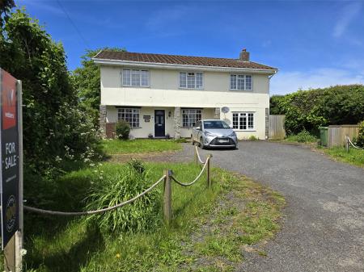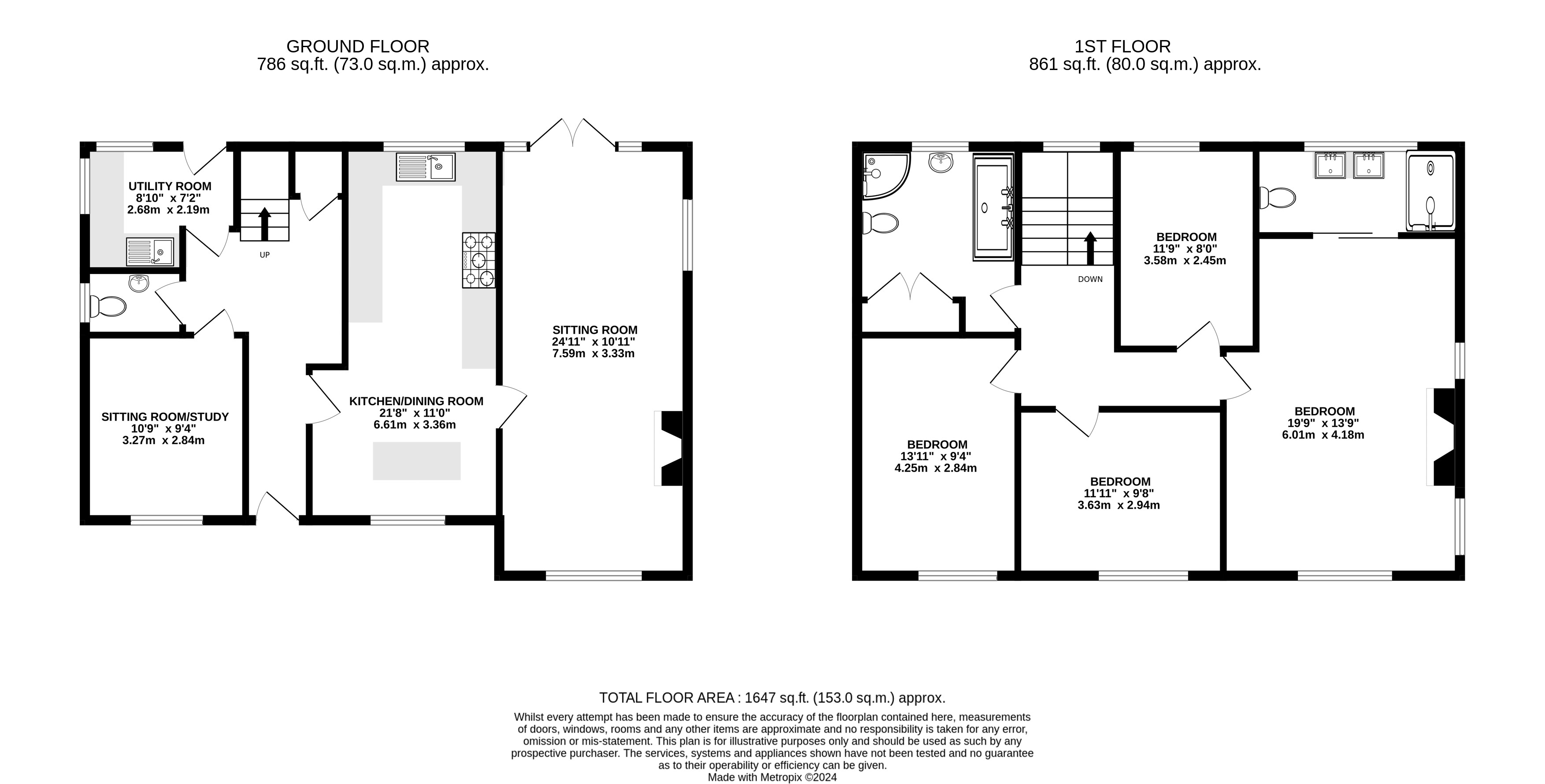- Rural views
- Family accommodation
- Master bedroom with en suite
- Four double bedrooms
- Refitted bathroom
- 25’ Sitting/dining room
- 25' Kitchen/breakfast room
- Study
- Part double glazed
- Parking for several vehicles
4 Bedroom Detached House for sale in Devon
Rural views
Family accommodation
Master bedroom with en suite
Four double bedrooms
Refitted bathroom
25’ Sitting/dining room
25' Kitchen/breakfast room
Study
Part double glazed
Parking for several vehicles
Front and rear gardens
This excellent family home with colour washed rendered elevations under a tiled roof with exposed stone in part, sits back from the road running through the village and as a result offers a lot of parking as well as having two shaped areas of lawn behind post and rope fencing. A wide covered porch provides ample space for out door shoes and wellies as well as providing a sun trap position during sunnier days. Both the triple aspect sitting/dining room with it doors to the rear garden and feature fireplace with inset log burner and, the double aspect kitchen/breakfast room are some 25’ in length and provide a great space for entertaining. The kitchen has an extensive range of wall, floor, drawer, larder and corner carousel units’ soft close hinges and run of work surface is on three sides. Appliances include a Rangemaster duel fuel cooking range with extractor and light above and there is space for a washing machine. At the front of this room is a standalone island unit/bistro bar with cupboards and appliance space under as well as having an inbuilt pull up electrical socket. Rounding off the accommodation ground floor is a good sized southerly facing study, a cloakroom and separate utility room.
A cathedral like window bathes the stairs in a lot of natural light and from the good sized galleried landing the rural views come into play. The double aspect main bedroom and en suite with its pocket doors is some 25’ in length and two banks of free standing wardrobe cupboards are included in the sale. The refitted en suite has fabulous far reaching views and comprises twin wash hand basins, a large dual head walk in shower, WC and heated towel rail. The remaining three bedrooms again offers the rural views. The refitted family bathroom has large corner shower unit, a contemporary styled double ended bath with central filler, wash hand basin with waterfall spout, WC., twin heated towel rails and linen cupboard.
The rear garden leads onto an area of lawn and a well position shaped decking position to take full advantage of the afternoon and setting sun.
Sitting Room 24'11"x10'11" (7.6mx3.33m).
Kitchen/ Dining Room 21'8"x11' (6.6mx3.35m).
Utility Room 8'10"x7'2" (2.7mx2.18m).
Sitting Room / Study 10'9"x9'4" (3.28mx2.84m).
Bedroom 19'9"x13'9" (6.02mx4.2m).
Bedroom 13'11"x9'4" (4.24mx2.84m).
Bedroom 11'11"x9'8" (3.63mx2.95m).
Bedroom 11'9"x8' (3.58mx2.44m).
Services Mains water, electricity. Heating via LPG. Private drainage via septic tank.
Council Tax Band D
EPC F
Tenure Freehold
Viewing Arrangements Strictly by appointment only with sole selling agent
From Torrington take the B3227 signposted Langtree/Holsworthy and stay on this road until reaching Langtree Village. Continue into the village passing the Parish hall and school entrance on the right, the pub on the left and as the Fore Street begins to widen again, the property will be found be set back on the right hand side clearly identified by a Webbers For Sale sign.
https://what3words.com/toward.crockery.tuxedos
Important information
This is a Freehold property.
Property Ref: 55681_TOF240001
Similar Properties
Market Gardens, Torrington, Devon
3 Bedroom Semi-Detached House | £375,000
Exquisite 3-bedroom semi-detached house located in a desirable town setting. This property boasts a garden, off-street p...
Stibb Cross, Torrington, Devon
3 Bedroom Detached House | Guide Price £375,000
A handsome DETACHED COTTAGE offering EXTENSIVE CHARACTER ACCOMMODATION of 3/4 bedrooms and 2/3 reception rooms, that in...
5 Bedroom Detached House | Guide Price £375,000
*INCREDIBLE DEVELOPMENT OPPORTUNITY*Located in a private rural setting is this fantastic plot spanning approximately 3/4...
3 Bedroom Detached House | Guide Price £385,000
*Secluded and private community with stunning countryside views* Situated on the enviable development at Peagham Barton...
The Maltings, Merton, Okehampton
4 Bedroom Detached House | Guide Price £390,000
*FLOORING INCLUDED* Impressive 4-bedroom detached house in a picturesque village setting. This property boasts a beautif...
4 Bedroom Detached Bungalow | Guide Price £400,000
Detached bungalow with 4 bedrooms and large wraparound plot. With plenty of living space, ample parking and the lovely g...
How much is your home worth?
Use our short form to request a valuation of your property.
Request a Valuation
