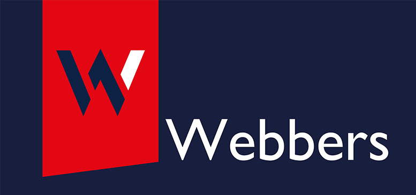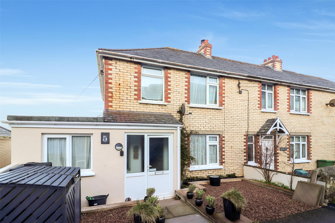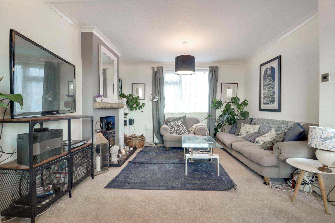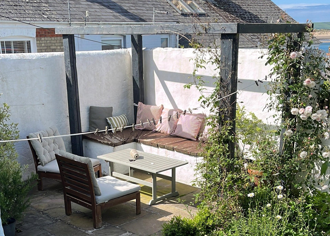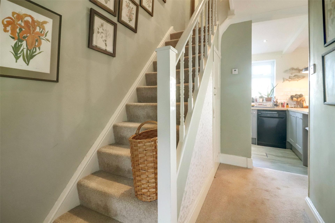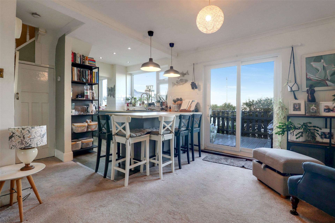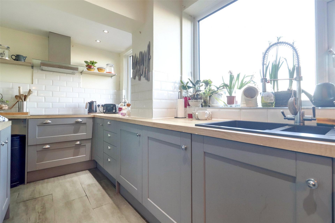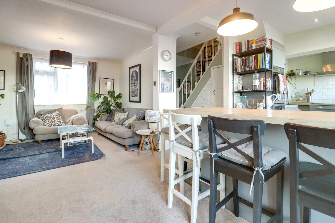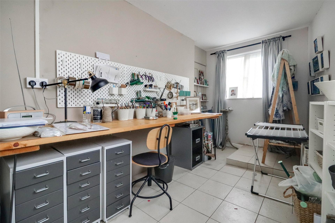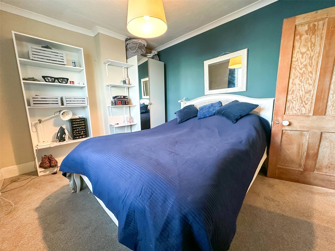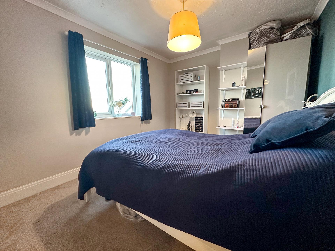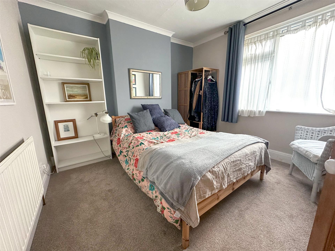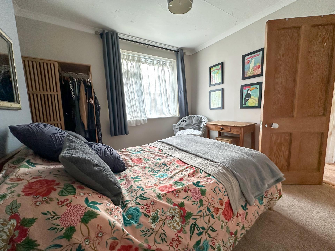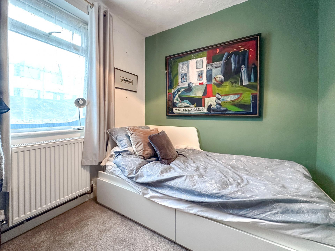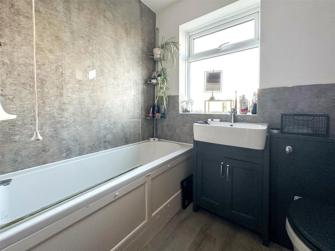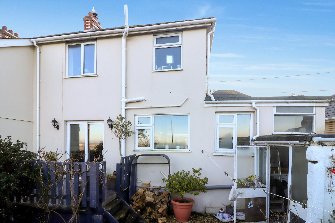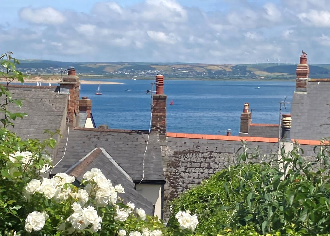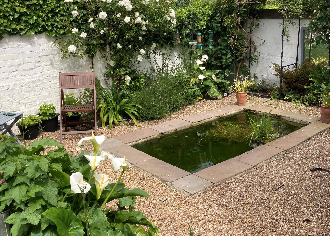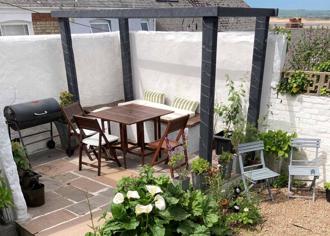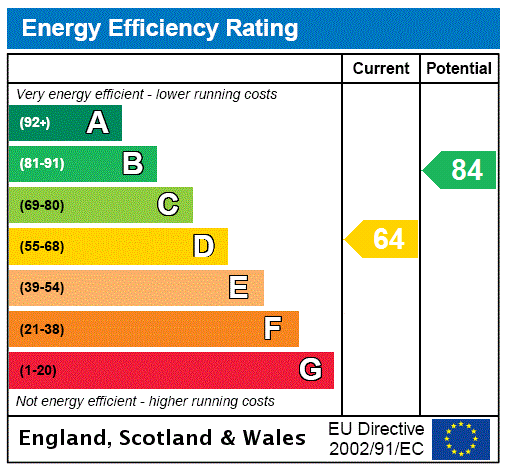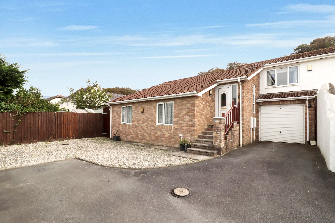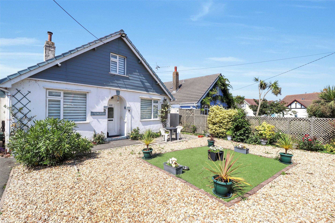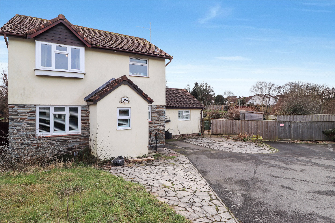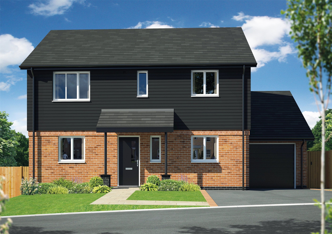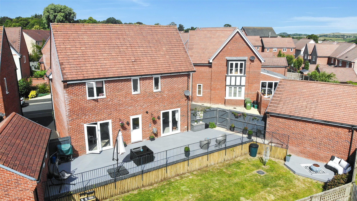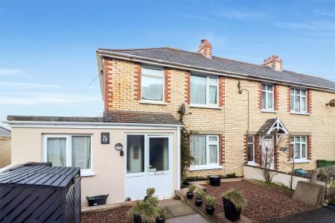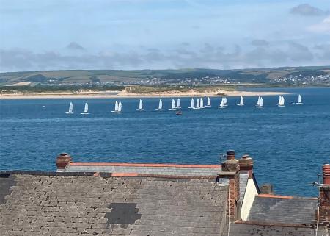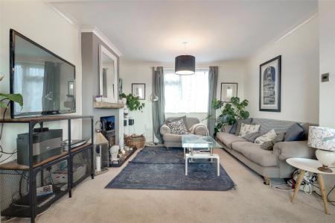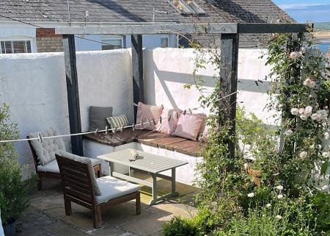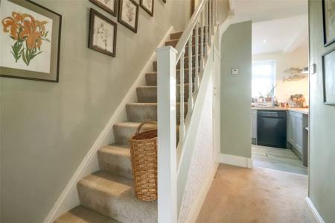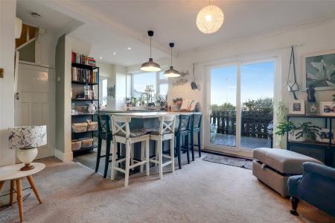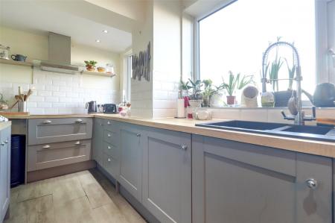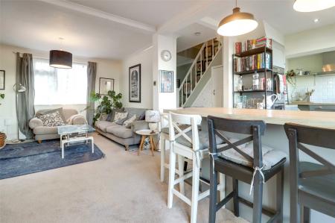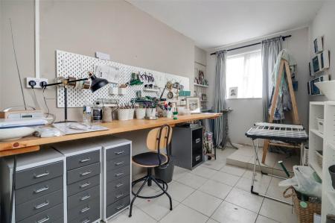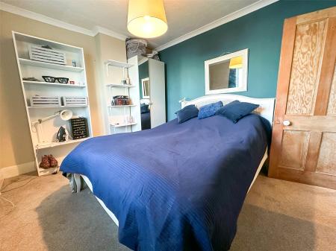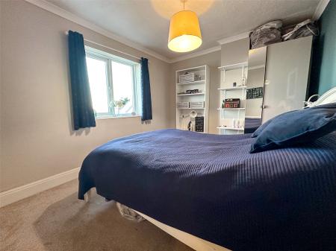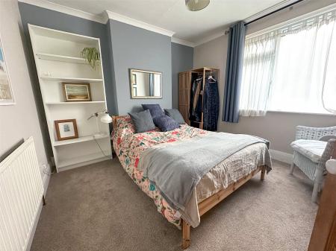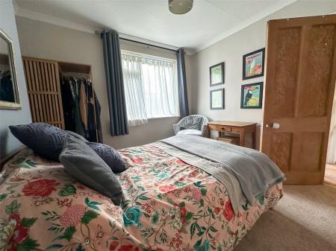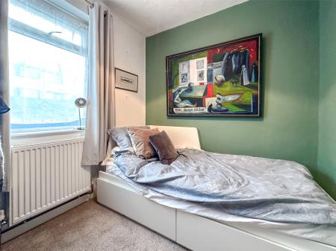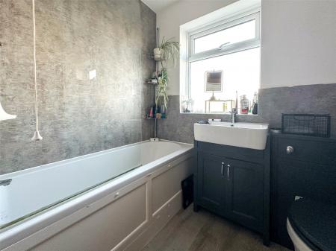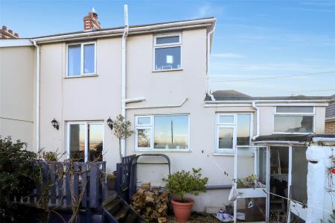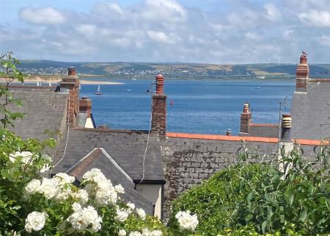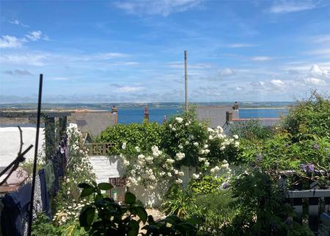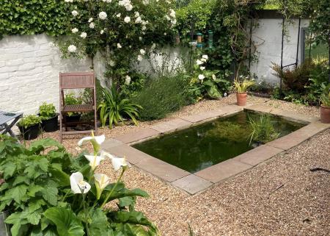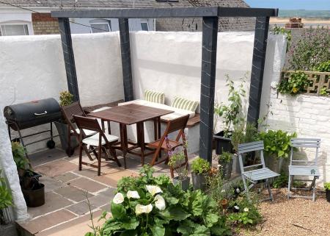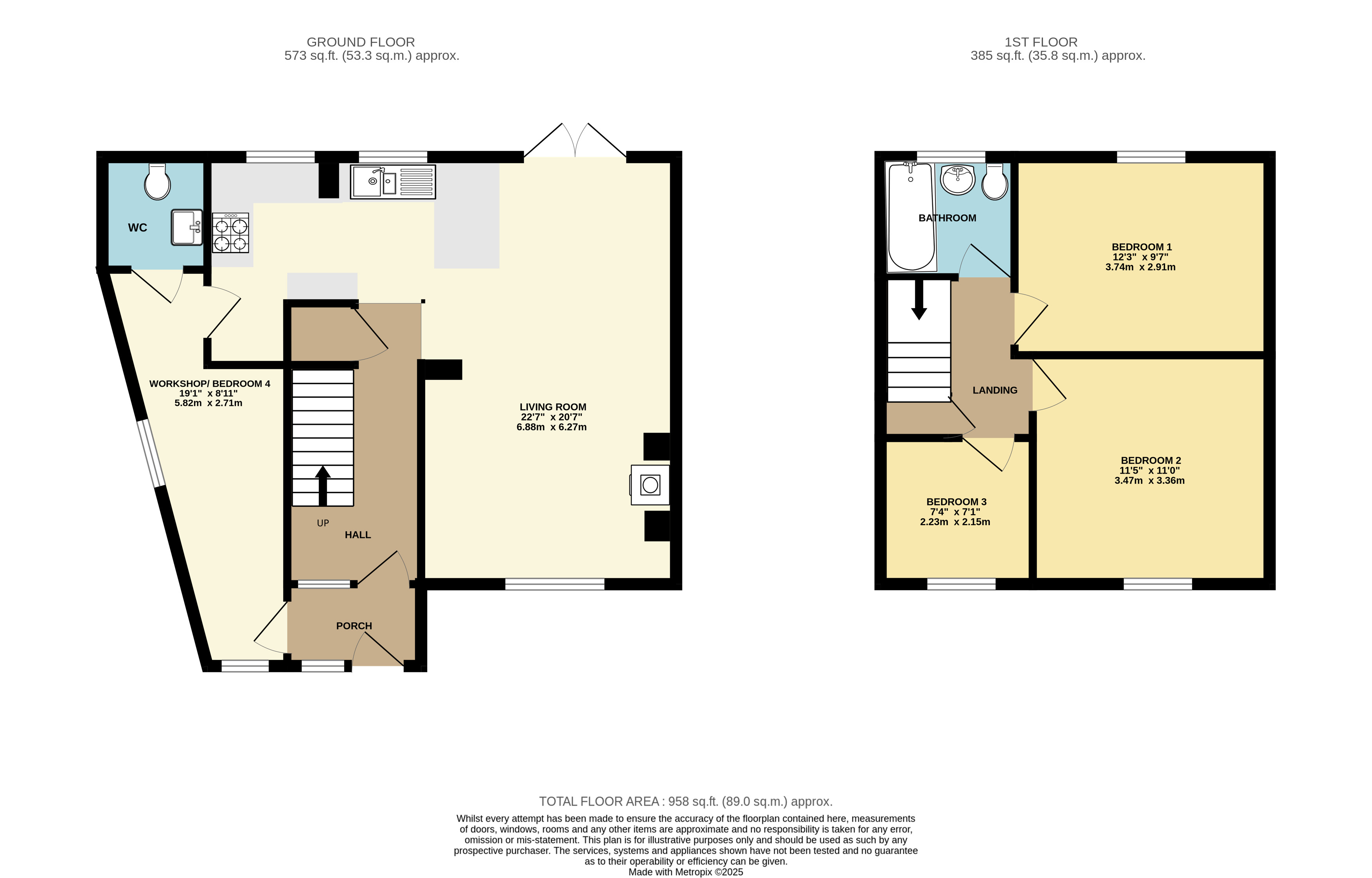- THREE/FOUR BEDROOM END TERRACE HOUSE
- IMPRESSIVE ESTUARY AND SEA VIEWS
- TWO ALFRESCO SEATING AREAS
- OFF STREET PARKING
- WORKSHOP/ HOME OFFICE
- RECENTLY UPGRADED KITCHEN
- BEAUTIFULLY PRESENTED THROUGHOUT
- CLOSE TO THE QUAY IN APPLEDORE
- FREEHOLD
3 Bedroom House for sale in Devon
THREE/FOUR BEDROOM END TERRACE HOUSE
IMPRESSIVE ESTUARY AND SEA VIEWS
TWO ALFRESCO SEATING AREAS
OFF STREET PARKING
WORKSHOP/ HOME OFFICE
RECENTLY UPGRADED KITCHEN
BEAUTIFULLY PRESENTED THROUGHOUT
CLOSE TO THE QUAY IN APPLEDORE
FREEHOLD
5 Torridge Road is a three/ four bedroom, Edwardian, period home that has been extensively remodelled on the Ground Floor and is located within the iconic pastel rich village of Appledore.
Facing directly across the Torridge Estuary from ts rear elevations indeed river views can be observed from every level of this beautiful home make for an ideal main residence or second home.
With off street parking for a small car, this is also a rare find in Appledore which also features a separate workshop/ fouth bedroom which could also be utilised as a small Air BnB.
A part glazed UPVC door provides entrance into the home which accesses a bright and airy lobby area with doors to both the main hall and workshop to the left-hand side. A set of stairs lead to the upper level with a handy cupboard underneath. The main stand out area of the house however has to be the incredible open plan living / dining and kitchen area which spans across the majority of the rear of the house. Segregated into separate areas via carpeted and vinyl flooring the lounge area features a focal chimney breast with wood burner with the dining area positioned off a set of French doors which provide full views over the garden. It is from this from this area that one can first get a glimpse of the decked terrace and views beyond. It is worth adding that this a wonderful space to open up when the weather is kind to watch the boats go by at high tide.
Continuing on and the kitchen has been recently upgraded with a wonderful breakfast bar and comprises of modern wood effect work surfaces, with cottage style units, oven hob and microwave, inset sink and drainer, dishwasher and space for a fridge freezer.
Beyond the kitchen is a door into the workshop and a W.C which as mentioned could be utilised for a variety of purposes including a home office, craft area or fourth bedroom.
The upstairs landing gives access to the sleeping quarters and the main family bathroom. Bedroom one and two are of similar sizes and can easily cater for large double beds with the this being a large single. Bedroom one incidentally benefits from possibly the best views over the estuary with the bathroom also positioned to the rear with bath and shower over, sink and WC.
The front of the property is largely shingled with paved areas leading to the front door. The most striking area of the house has to be the rear garden featuring two outside seating areas including a raised sun decking which provides panoramic views towards the sandy beach of Instow and Crow Point as well as an incredible seating area with pergola - a perfect place to relax and unwind to participate in alfresco dining. there is also a natural pond with stone wall boundaries and an external shed.
SERVICES - ALL MAINS CONNECTED
TENURE - FREEHOLD
COUNCIL TAX - B
EPC - TBC
GROUND FLOOR
Entrance lobby
Entrance Hall
Open Plan Kitchen/ Living Area 22'7" x 20'7" (6.88m x 6.27m).
Workshop/ Bedroom 4 19'1" x 8'11" (5.82m x 2.72m).
W.C
FIRST FLOOR
Landing
Bedroom 1 12'3" x 9'7" (3.73m x 2.92m).
Bedroom 2 11'5" x 11' (3.48m x 3.35m).
Bedroom 3 7'4" x 7'1" (2.24m x 2.16m).
Bathroom
OUTSIDE
External Shed
TENURE Freehold.
SERVICES All mains connected
COUNCIL TAX Band B
EPC TBC D
Estimated Rental Income Based on these details, our Lettings & Property Management Department suggest an achievable gross monthly rental income of around £1000 subject to any necessary works and legal requirements (correct at January 2025). This is a guide only and should not be relied upon for mortgage or finance purposes. Rental values can change and a formal valuation will be required to provide a precise market appraisal. Purchasers should be aware that any property let out must currently achieve a minimum band E on the EPC rating. The Government intend to increase this to a band C from 31/12/2025. Please refer to your solicitors as the legal position may change at any time.
From Bideford quay drive towards the A39 Heywood Road roundabout and cross over towards Westward Ho! After passing the Durrant House Hotel on the right, turn right signposted to Appledore and drive for approximately 1 mile into Appledore itself. Drive along the quay, onto Torridge Road where the property is located on the right-hand side clearly displayed by a Webbers for sale board.
Important Information
- This is a Freehold property.
Property Ref: 55651_BFA240058
Similar Properties
Galleon Way, Westward Ho!, Bideford
3 Bedroom Detached House | Guide Price £375,000
"SEA VIEWS FROM THE LOUNGE AND SUN TERRACE"Webbers are pleased to welcome to the market this superb, three-bedroom detac...
Catshole Lane, Bideford, Devon
5 Bedroom Detached House | Guide Price £375,000
"SPACIOUS FIVE BEDROOM FAMILY HOME OVER FOUR FLOORS" This superb and well presented home is perfect for any large or gro...
3 Bedroom Detached Bungalow | Guide Price £375,000
"SPACIOUS THREE BEDROOM CHALET STYLE BUNGALOW THAT ENJOYS SEA VIEWS" With full planning permission for a replacement fou...
Lane Field Road, Bideford, Devon
5 Bedroom Detached House | Guide Price £380,000
"NO ONWARD CHAIN - SPACIOUS FAMILY HOME" This large four / five bedroom family home offers excellent flexibility through...
Buckleigh Meadows, Westward Ho!, Bideford
3 Bedroom Detached House | £380,000
*NEW RELEASE*The Mandarin - Plot 87 - three bedroom detached house with garage and off road parking on the outskirts of...
4 Bedroom Detached House | Guide Price £380,000
"WELL PRESENTED, CORNER PLOT - FOUR / FIVE BEDROOM DETACHED FAMILY HOME ON POPULAR RESIDENTIAL ESTATE" Looking for a per...
How much is your home worth?
Use our short form to request a valuation of your property.
Request a Valuation
