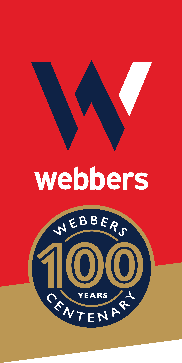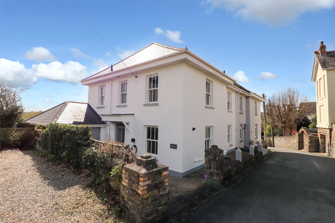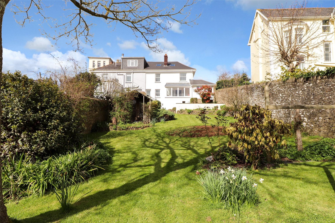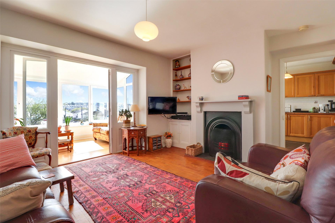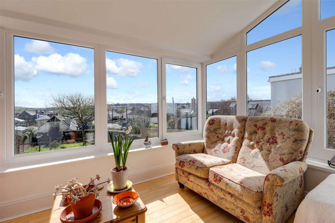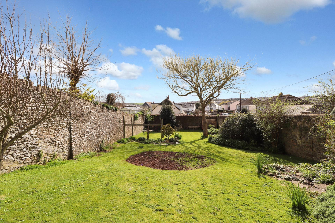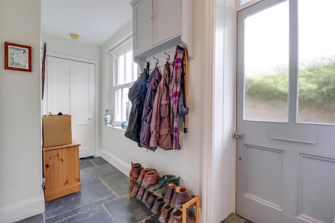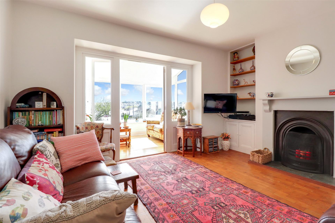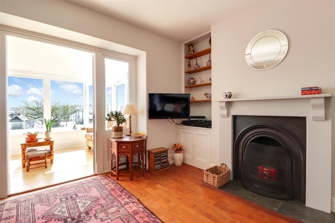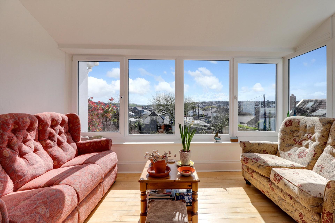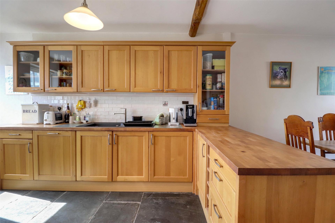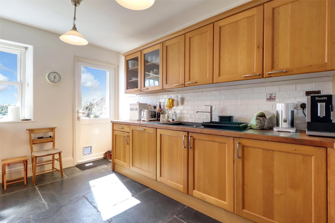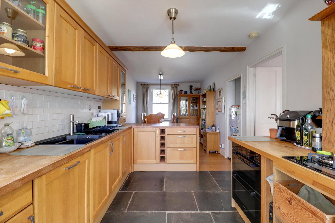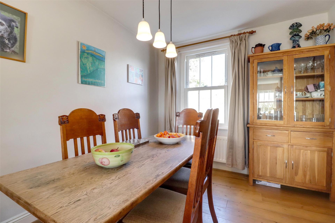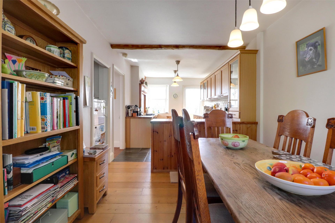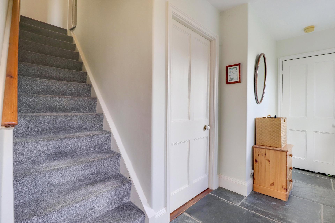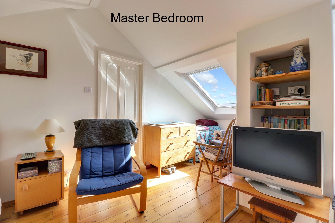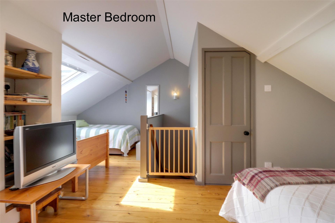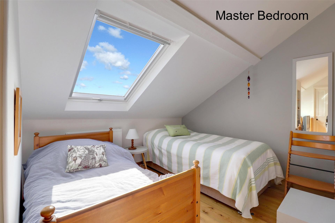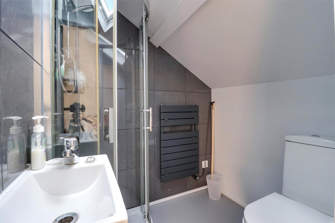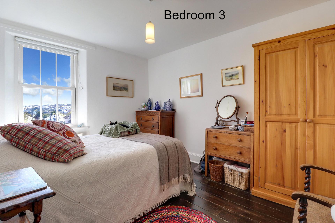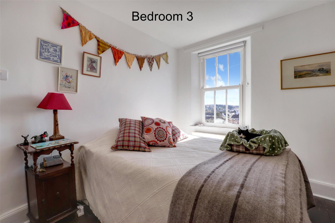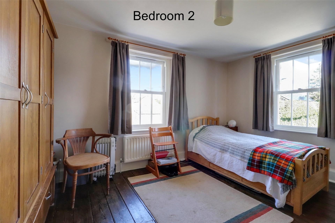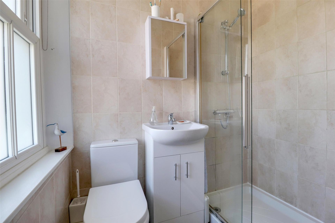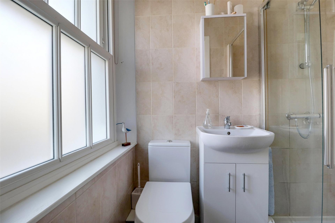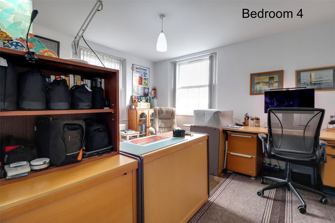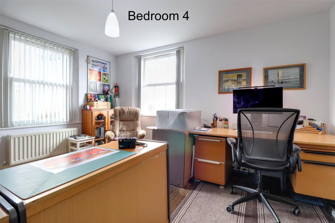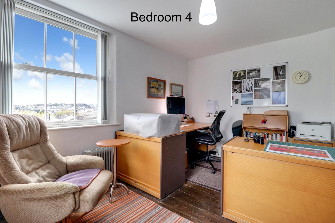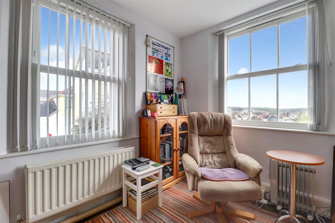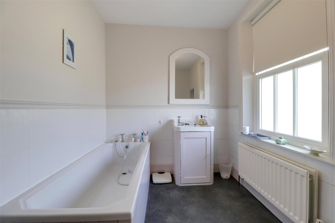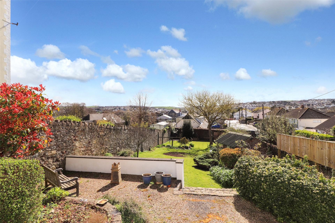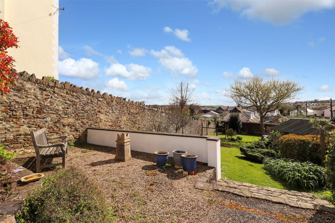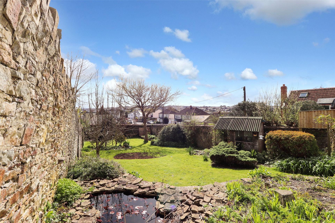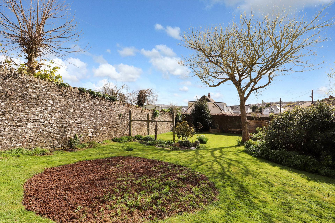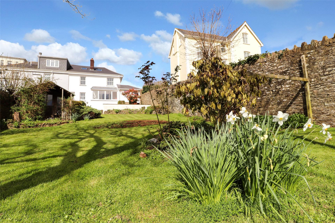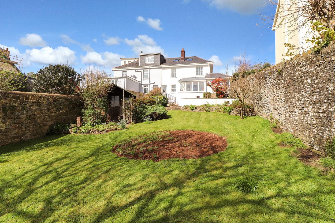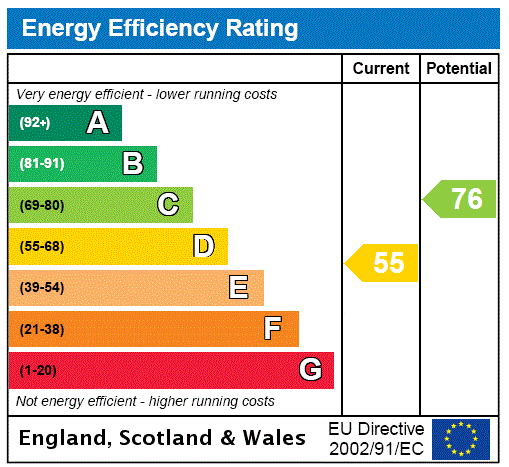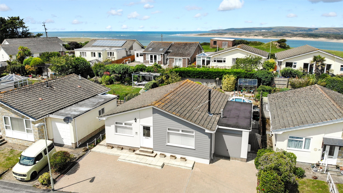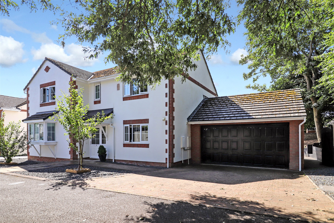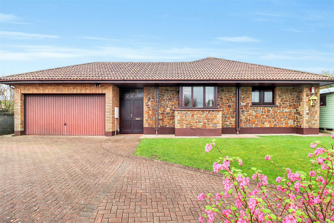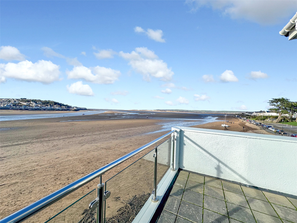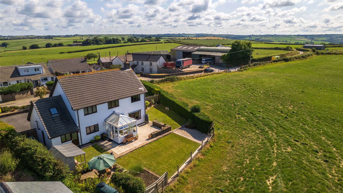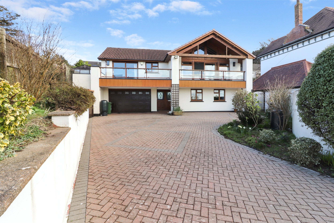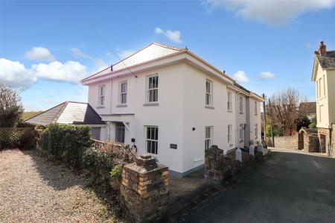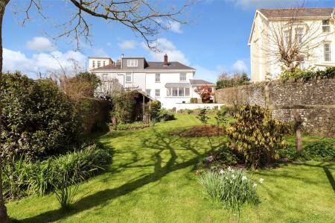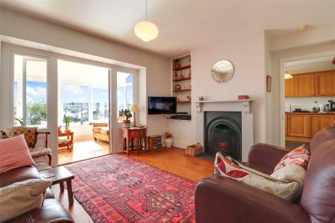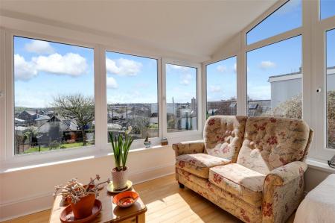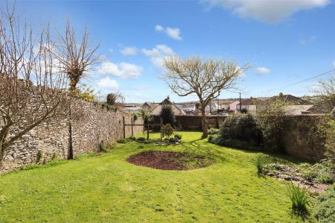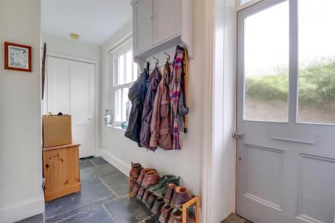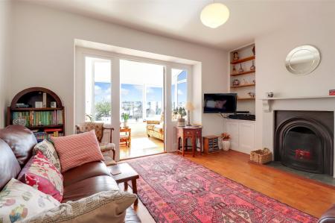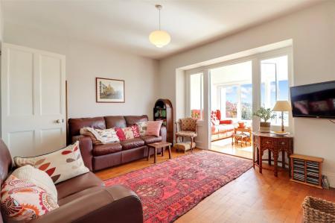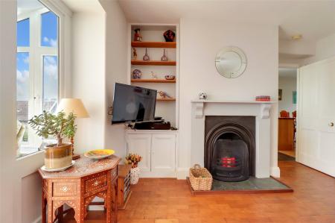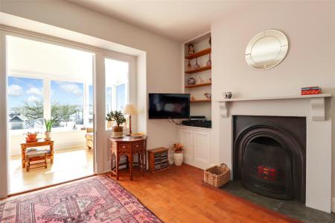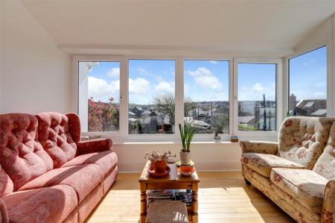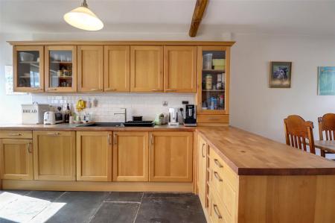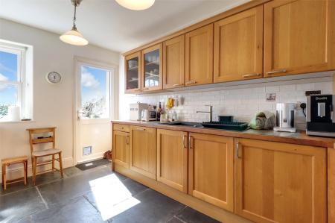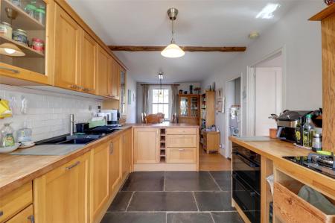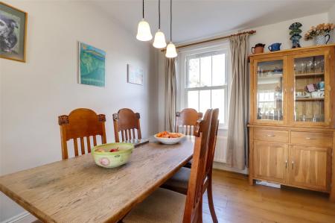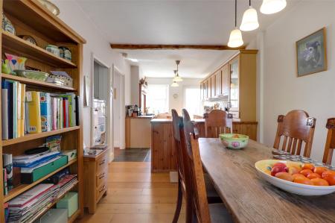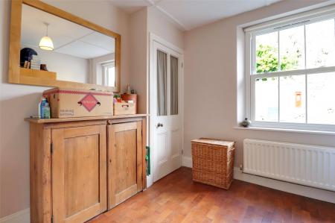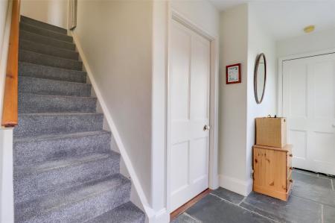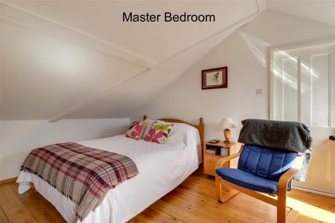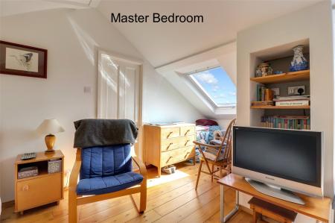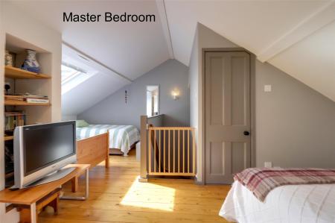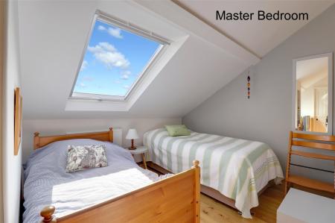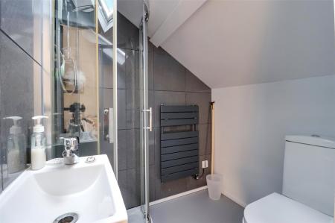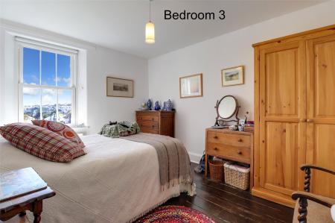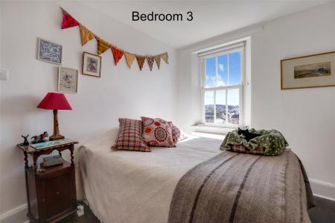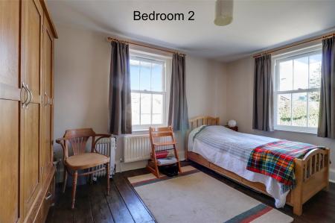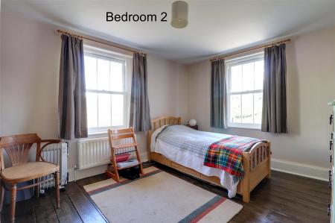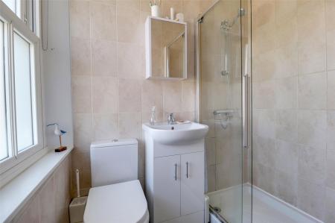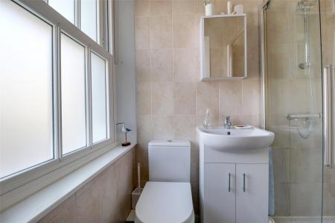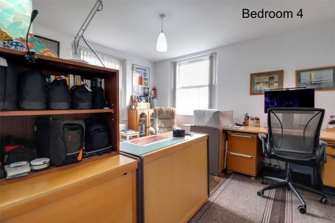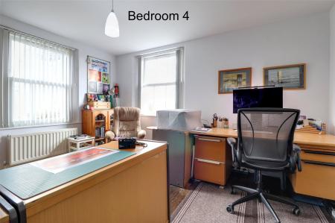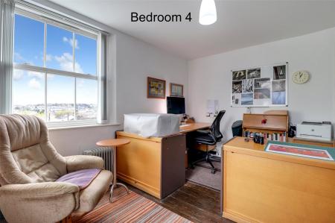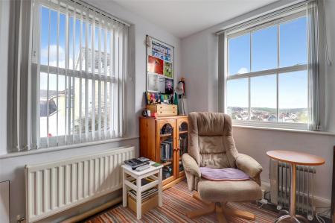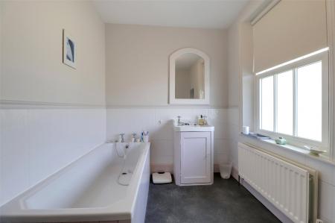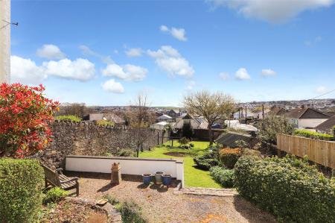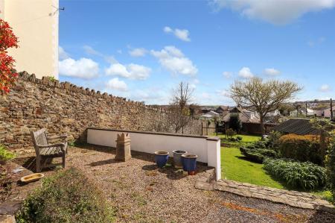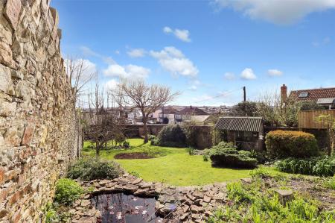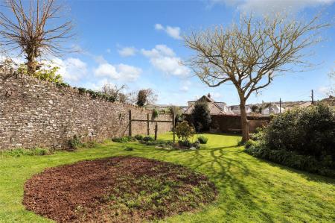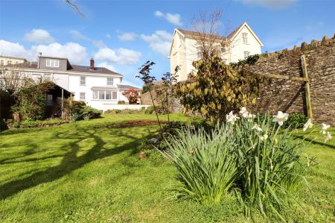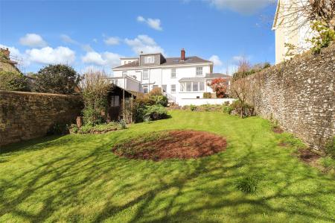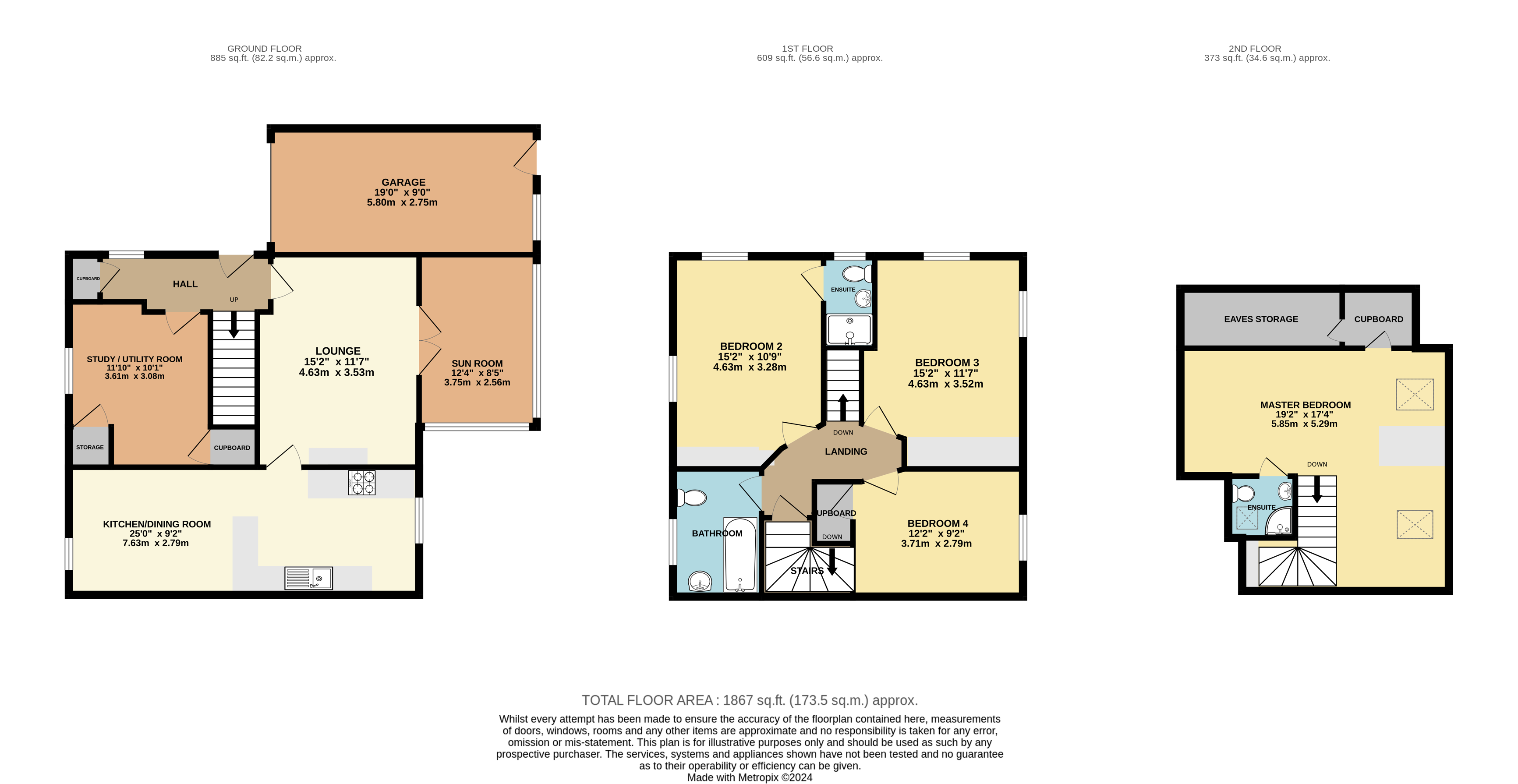- SPACIOUS FOUR BEDROOM SEMI DETACHED HOME
- CHARACTER FEATURES
- OPEN PLAN KITCHEN / DINING ROOM
- TWO BEDROOM WITH EN-SUITE
- GENEROUS SOUTH FACING REAR GARDEN
- GARAGE WITH OFF ROAD PARKING
- POPULAR RESIDENTIAL LOCATION
4 Bedroom Semi-Detached House for sale in Devon
SPACIOUS FOUR BEDROOM SEMI DETACHED HOME
CHARACTER FEATURES
OPEN PLAN KITCHEN / DINING ROOM
TWO BEDROOM WITH EN-SUITE
GENEROUS SOUTH FACING REAR GARDEN
GARAGE WITH OFF ROAD PARKING
POPULAR RESIDENTIAL LOCATION
Welcome to Tirinie, this spacious four-bedroom semi-detached home which can be found well -presented throughout and includes features such as exposed floorboards, double glazed windows (fitted in 2016), open plan kitchen/dining room and beautiful south facing rear gardens. This stunning property is steeped in history with it once being occupied by a sea captain and formerly being a post office.
Approaching the property from the driveway ( which has an EV charging point) you will find access to the garage and the front door, which opens onto a flagstone hallway, with doors leading to all principal rooms and stairs which ascend to the upper levels.
The central lounge has parquet flooring with space for ample furniture and has a central feature fireplace with doorways leading to the open plan kitchen / dining room and further double doors which open into an elevated sunroom, with Anglian windows (still under warranty) and which has views overlooking the garden.
The large and open plan design kitchen / dining room has wood and flagstone flooring and comprises of oak eye and base level units including integrated electric oven and gas hob with space in the dining section for large family table and chairs. To complete the ground floor a further study room allows a flexibility of uses of possible fifth bedroom or currently a separate utility room.
To the first floor there are three comfortable double bedrooms, two of which enjoy views across the garden and Bideford Town with the third bedroom also benefitting from a modern fitted en-suite shower room. A main family bathroom competes this first floor comprising of WC, wash basin and bath.
From the first floor there are stairs that rise to the converted attic room / master bedroom. This room enjoys plenty of room for multiple sleeping and there is a further modern fitted en-suite shower room, useful storage cupboards and Velux windows to fill the room with natural light.
To the outside is where the property truly shines with steps leading from the kitchen onto a large low maintenance patio mixed with hardstanding patio tiles and stone chippings and attractive border of mature, trees, shrubs and bushes. Further steps lead from the patio giving access into the rear of the garage.
From the patio you step down into a slowly descending and spacious south facing garden, enjoying a mixed array of mature trees, bushes and flowers including a rarely found Mana Ash tree and apple tree all enclosed with large stone walls.
Hallway 13'1" x 4'7" (4m x 1.4m).
Lounge 15'3" x 11'7" (4.65m x 3.53m).
Kitchen/Dining Room 25'1" x 9'2" (7.65m x 2.8m).
Study / Utility Room 10'7" x 10'5" (3.23m x 3.18m).
Sun Room 12'4" x 8'5" (3.76m x 2.57m).
Master Bedroom 19'2" x 17'4" (5.84m x 5.28m).
En-suite 5'4" x 4'9" (1.63m x 1.45m).
Bedroom 2 13'9" x 10'9" (4.2m x 3.28m).
En-suite 4' x 6'7" (1.22m x 2m).
Bedroom 3 11'10" x 13'1" (3.6m x 4m).
Bedroom 4 9'8" x 12'2" (2.95m x 3.7m).
Bathroom 9'2" x 6'4" (2.8m x 1.93m).
Garage 19' x 9' (5.8m x 2.74m).
Tenure Freehold
Services All Mains Services Connected
Viewings Strictly by appointment only
EPC D
Council Tax D
Estimated Rental Income Based on these details, our Lettings & Property Management Department suggest an achievable gross monthly rental income of £1400 - £1500 subject to any necessary works and legal requirements (estimated November 2023). This is a guide only and should not be relied upon for mortgage or finance purposes. Rental values can change and a formal valuation will be required to provide a precise market appraisal. Purchasers should be aware that any property let out must currently achieve a minimum band E on the EPC rating.
From Bideford Quay, proceed towards the A39, passing Rydons Garage and Raleigh Hill on the left. Orchard Hill is the next on the right. The property is a little way up, continue past the right hand turn for Glenfield Road and the property is 20 yards on your right hand side.
Important information
This is not a Shared Ownership Property
Property Ref: 55651_BID240137
Similar Properties
Riversmeet, Appledore, Bideford
3 Bedroom Detached Bungalow | Guide Price £525,000
"NO ONWARD CHAIN - WELL PRESENTED THREE BEDROOM DETACHED BUNGALOW LOCATED WITHIN A SHORT WALK TO THE PICTURESQUE APPLEDO...
Witten Gardens, Northam, Bideford
5 Bedroom Detached House | Offers in excess of £525,000
"UNEXPECTEDLY RE-AVAILABLE LARGE FIVE BEDROOM DETACHED FAMILY HOME WITH DOUBLE GARAGE" Situated within a highly desirabl...
4 Bedroom Detached Bungalow | Guide Price £525,000
"SPACIOUS FOUR BEDROOM DETACHED BUNGALOW IN POPULAR VILLAGE LOCATION" This beautiful bungalow enjoys spacious accommodat...
Marine Parade, Instow, Bideford
3 Bedroom Apartment | Guide Price £535,000
*INCREDIBLE ESTUARY AND SEA VIEWS* A rare to the market, top floor, three bedroom 1600SQFT apartment with arguably some...
4 Bedroom Detached House | Guide Price £550,000
*UNEXPECTEDLY REAVAILABLE WITH NO CHAIN* A beautifully presented and upgraded modern detached home adjoining stunning op...
4 Bedroom Detached House | Guide Price £550,000
Located in a tucked away position on the outskirts of Bideford is this fantastic four-bedroom reverse level contemporary...
How much is your home worth?
Use our short form to request a valuation of your property.
Request a Valuation
