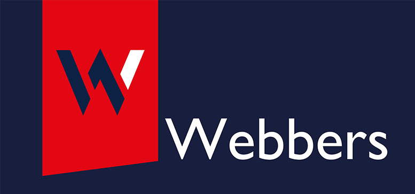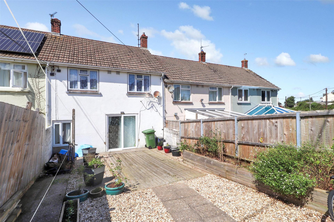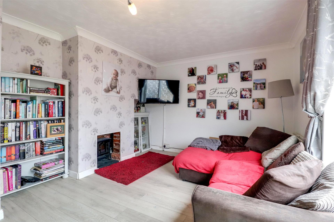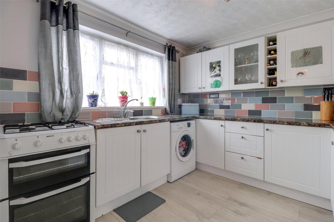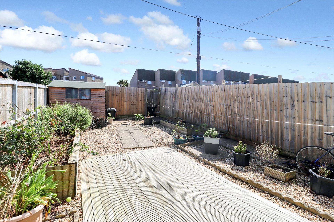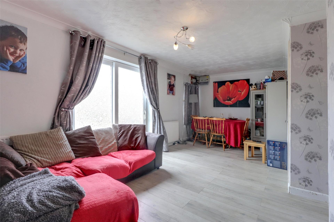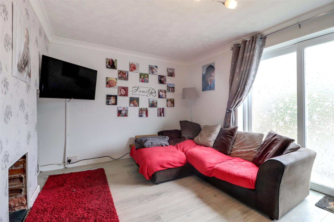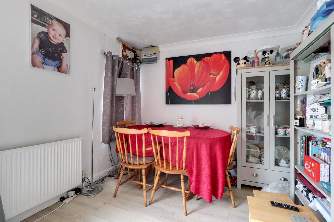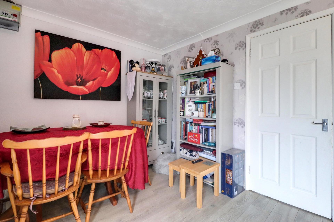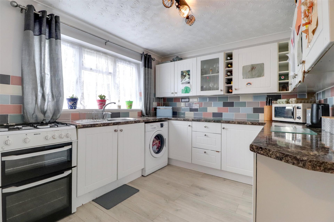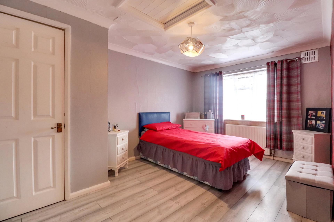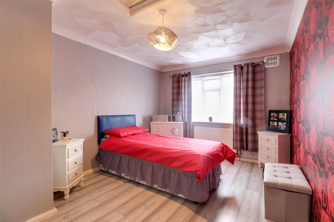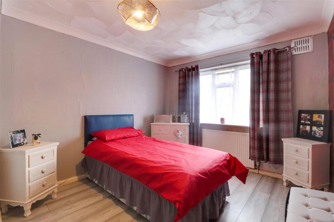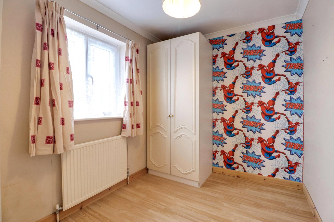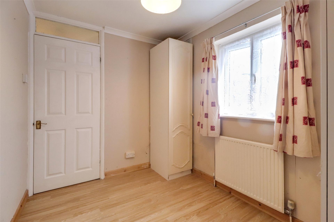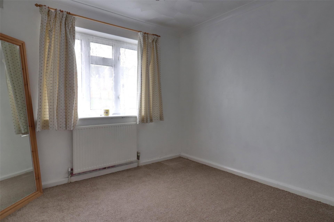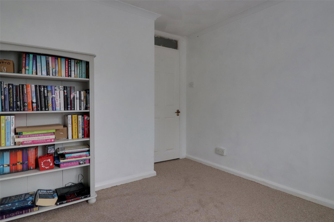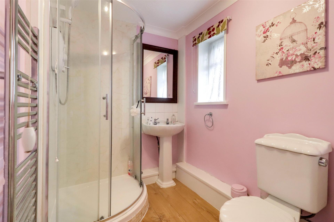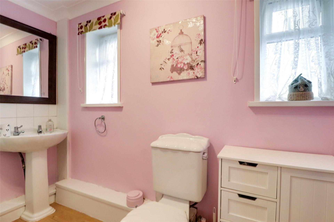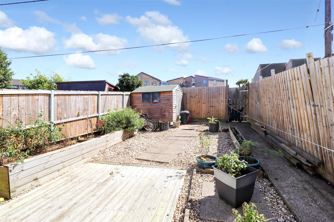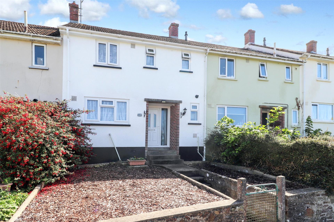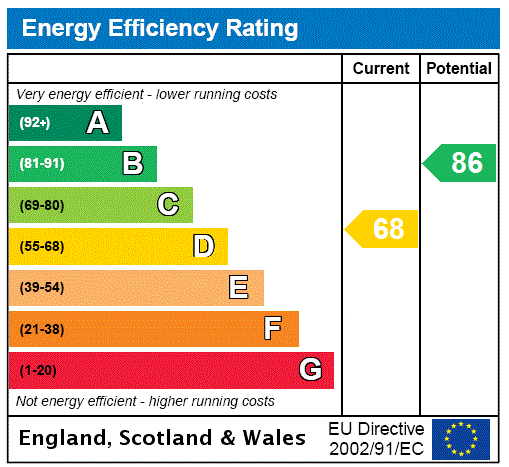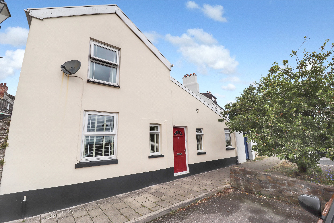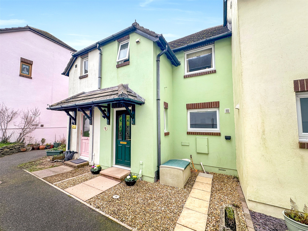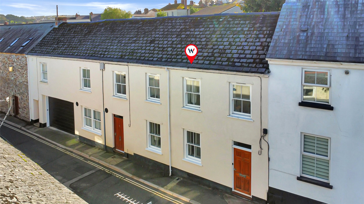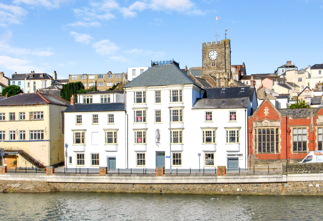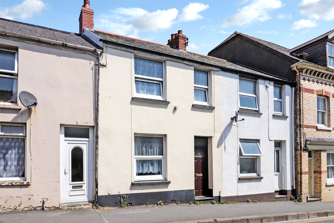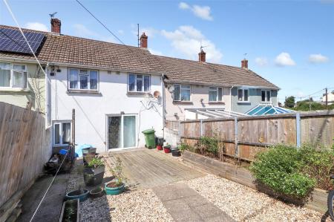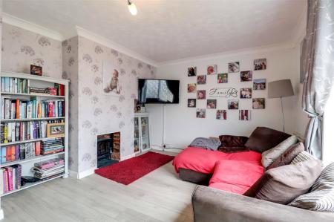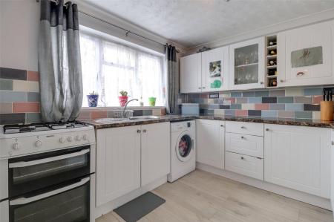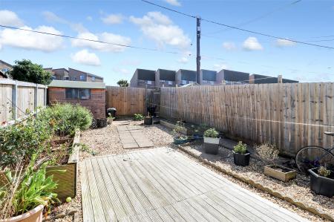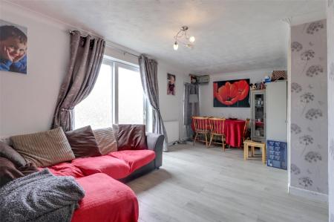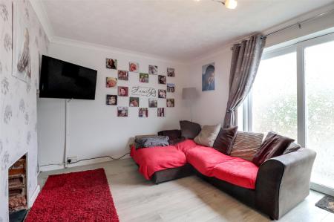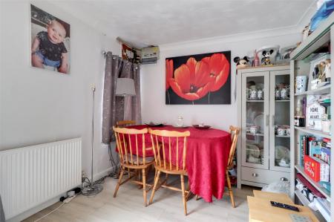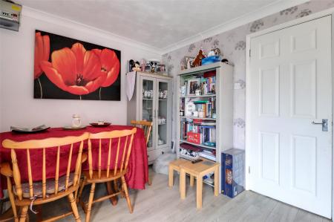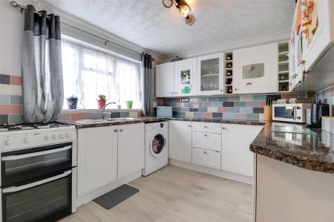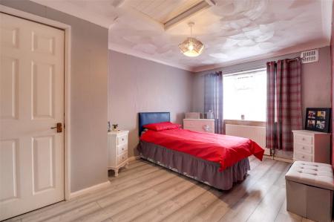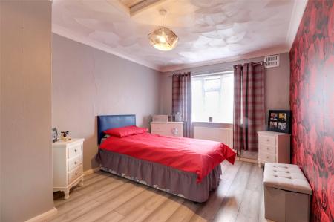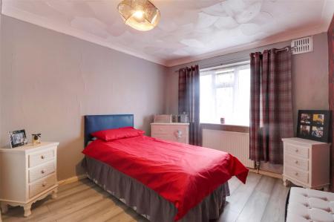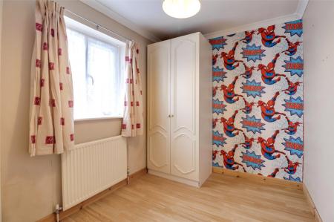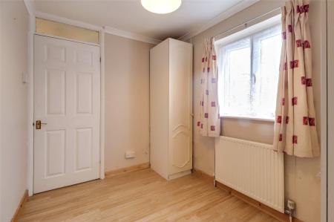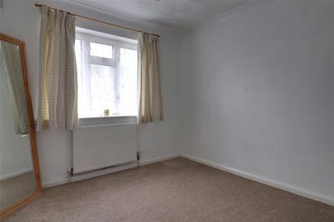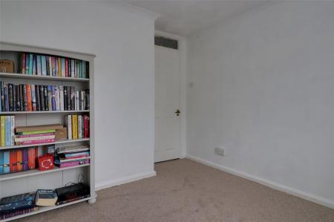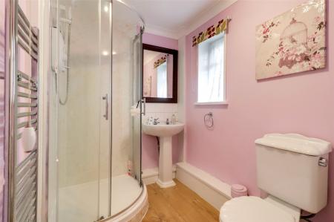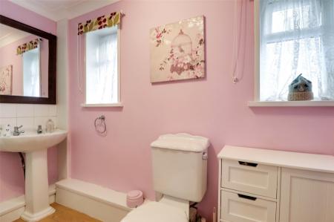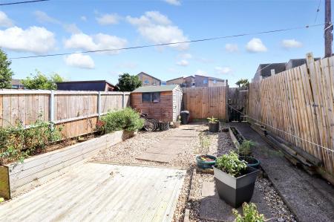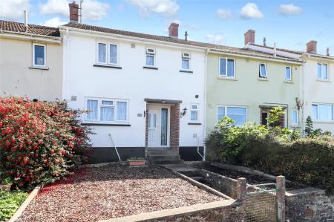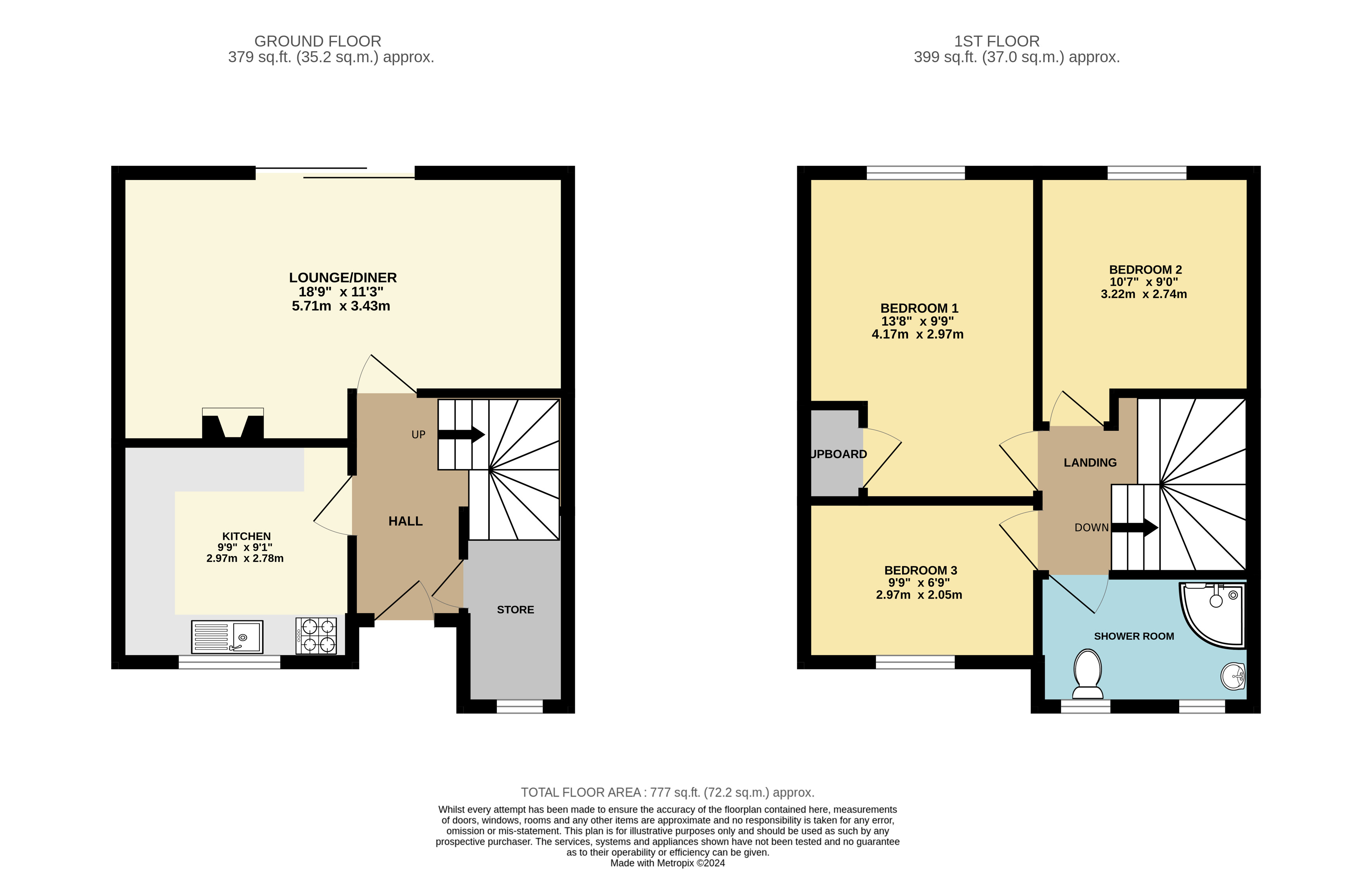- THREE BEDROOMS
- OPEN PLAN LOUNGE / DINIGN ROOM
- MODERN FITTED KITCHEN
- ENCLOSED REAR GARDEN
- WALKING DISTANCE TO BIDEFORD TOWN CENTRE AND LOCAL AMENTIES
- SUITABLE FOR FIRST TIME BUYERS OR BUY TO LET INVESTMENT
- NO ONWARD CHAIN
3 Bedroom Terraced House for sale in Devon
THREE BEDROOMS
OPEN PLAN LOUNGE / DINIGN ROOM
MODERN FITTED KITCHEN
ENCLOSED REAR GARDEN
WALKING DISTANCE TO BIDEFORD TOWN CENTRE AND LOCAL AMENTIES
SUITABLE FOR FIRST TIME BUYERS OR BUY TO LET INVESTMENT
NO ONWARD CHAIN
You approach 101 Stucley road from the low maintenance, front garden where steps rise to the front door opening directly into the hallway with doors that lead to all principal rooms and stairs that rise to the first-floor landing.
The kitchen overlooks the front of the property and is equipped with a modern, white kitchen with base and eye level units giving plenty of space for storage and room for free-standing cooker and other appliances.
Towards the rear of the home an open plan lounge / dining room can be found enjoying plenty of space for living room furniture as well as family dining room table and chairs with central woodburning fireplace. Patio doors lead from the lounge onto the rear garden.
To complete the ground floor a useful storage cupboard also overlooks the front of the property and also houses the boiler.
To the first floor the property features three double bedrooms with the largest two bedroom both overlooking the rear of the property. The largest of the three bedrooms also features a useful storage cupboard.
To complete the upstairs a family shower room comprises of a three piece white suite of WC, wash basin and large corner shower cubicle.
To the outside the enclosed rear garden is low maintenance with an area of wooden decking adjoining the rear of the property followed by a mixture of concreate pathways and stone. There is plenty of space for garden furniture and to enjoy the sunshine.
Hallway 9'6" x 8'8" (2.9m x 2.64m).
Kitchen 9'8" x 9'2" (2.95m x 2.8m).
Lounge / Dining Room 18'9" x 11'3" (5.72m x 3.43m).
Store Room 8'4" x 3'3" (2.54m x 1m).
Bedroom 1 13'8" x 9'7" (4.17m x 2.92m).
Bedroom 2 10'7" x 9' (3.23m x 2.74m).
Bedroom 3 9'8" x 6'9" (2.95m x 2.06m).
Shower Room 8'8" x 5'6" (2.64m x 1.68m).
Tenure Freehold
Services All Mains Services Connected
Viewings Strictly by appointment only
EPC TBC
Council Tax A
Estimated Rental Income £850 - £875
From Bideford Quay, proceed up High Street turning left at the top onto Old Town. Continue straight on, veering slightly right onto Clovelly Road. After approximately 0.5 miles, turn right into Pynes Lane and first left in to Grenville Estate Crescent. At the bottom of the road turn right into Stucley Road. 101 can be found on the right-hand side.
Property Ref: 55651_BID240343
Similar Properties
2 Bedroom Terraced House | Guide Price £195,000
"WELL PRESENTED TWO BEDROOM PROPERTY SITUATED WITHIN WALKING DISTANCE TO BIDEFORD TOWN CENTRE" This two bedroom home wil...
The Greenwoods, Hartland, Bideford
2 Bedroom Terraced House | £195,000
*INCREDIBLE VALUE FOR MONEY!* A superbly presented and maintained two bedroom mid terrace house located in The Greenwood...
2 Bedroom Terraced House | Guide Price £190,000
Located within a stones throw of Bideford town centre, is this stylish and contemporary 2 bedroom double fronted terrace...
4 Bedroom Apartment | Guide Price £200,000
"CONTEMPORARY FIRST FLOOR APARTMENT WITH RIVER VIEWS" This well presented four double bedroom luxury apartment provides...
Meddon Street, Bideford, Devon
3 Bedroom Terraced House | Guide Price £200,000
"IDEAL FIRST TIME PURCHASE WITH PARKING!"Situated within walking distance of Bideford town centre and local amenities is...
Clifford Farm, Woolsery, Bideford
2 Bedroom Terraced House | Guide Price £200,000
*SUPERB HOLIDAY HOME* An excellent opportunity to purchase a characterful, stone built two bedroom property forming part...
How much is your home worth?
Use our short form to request a valuation of your property.
Request a Valuation
