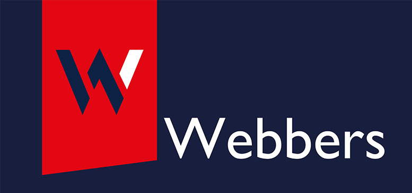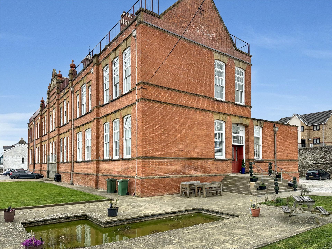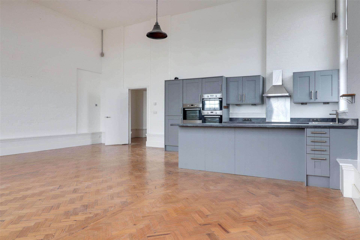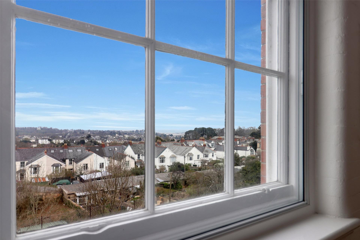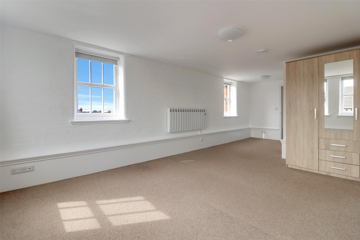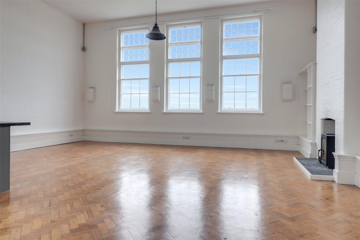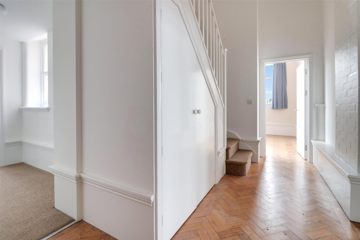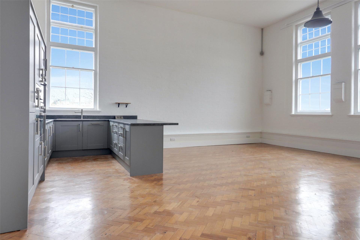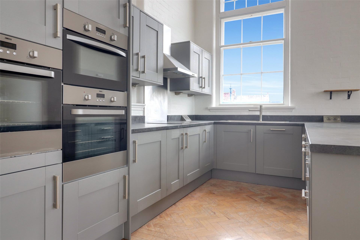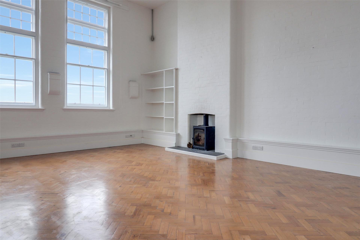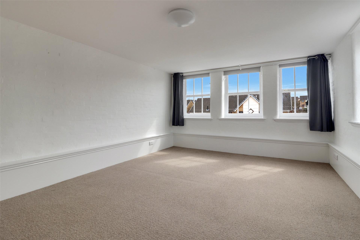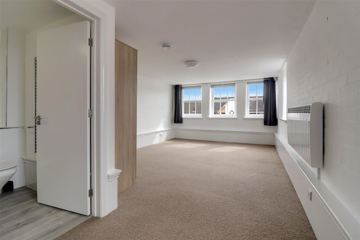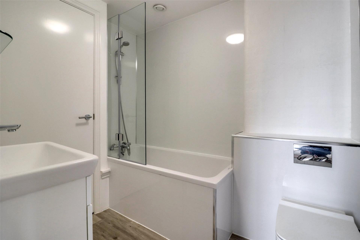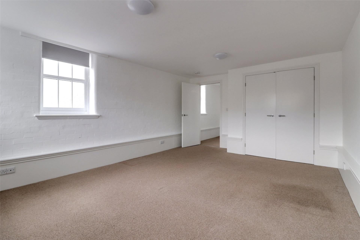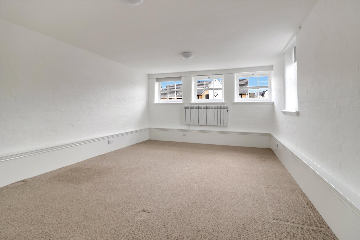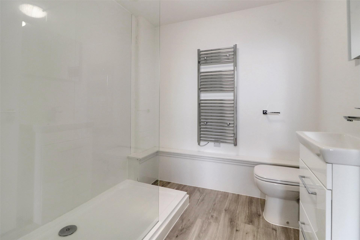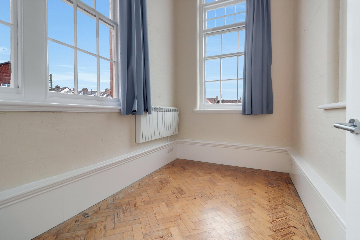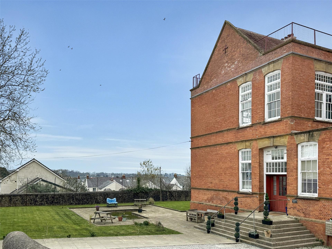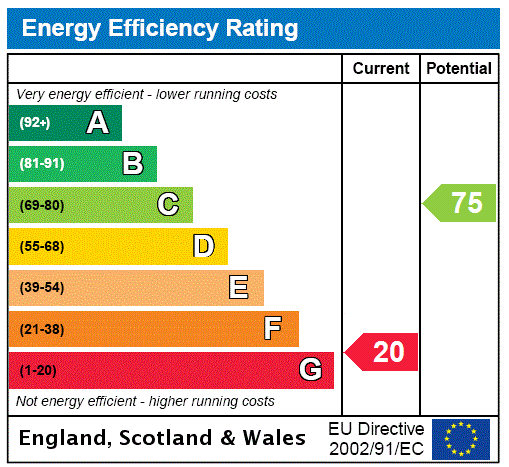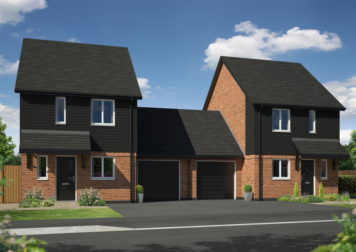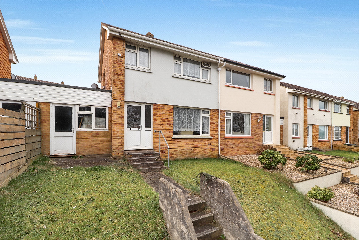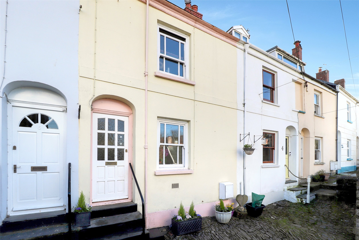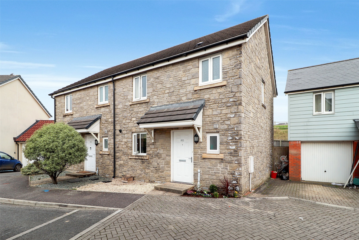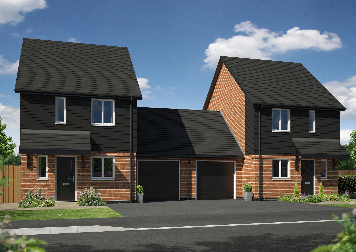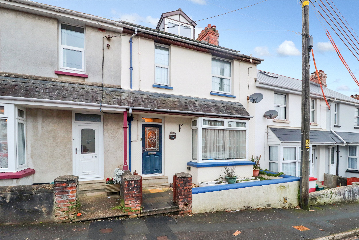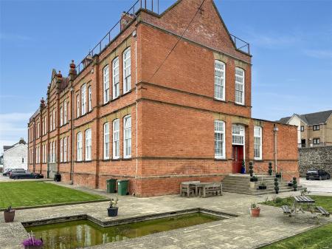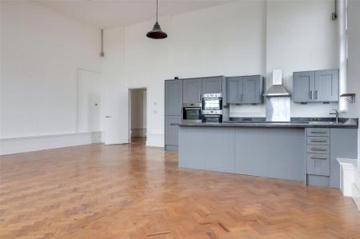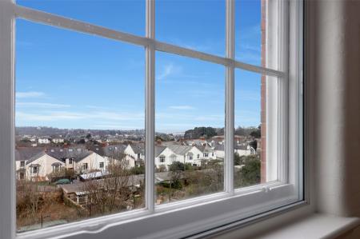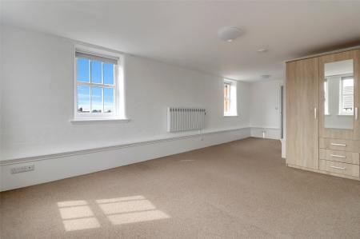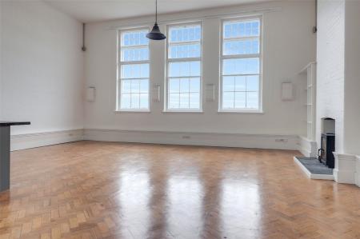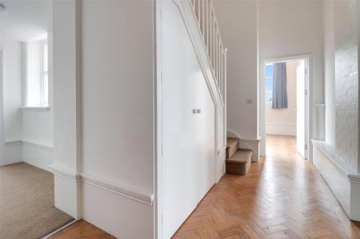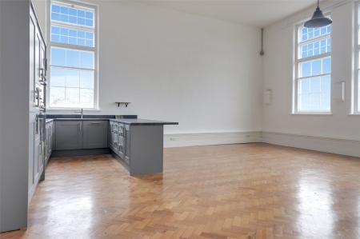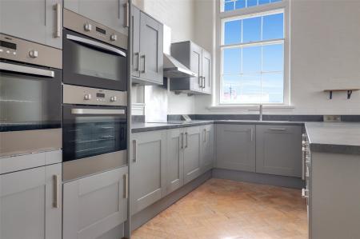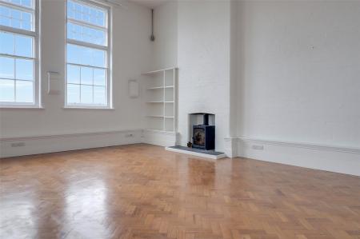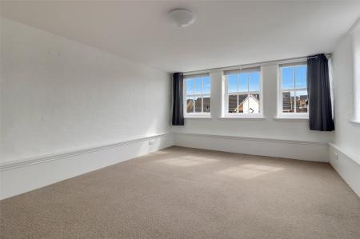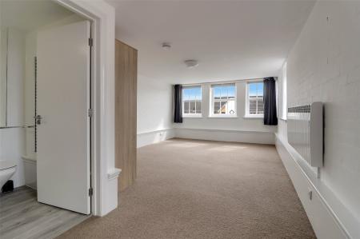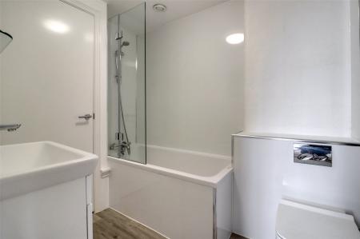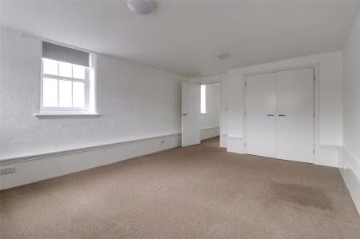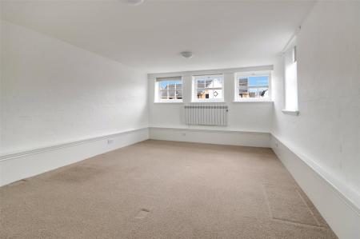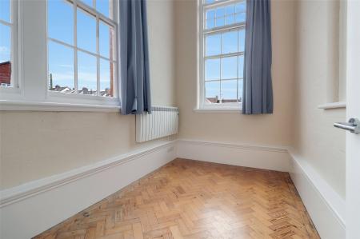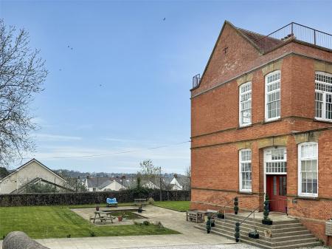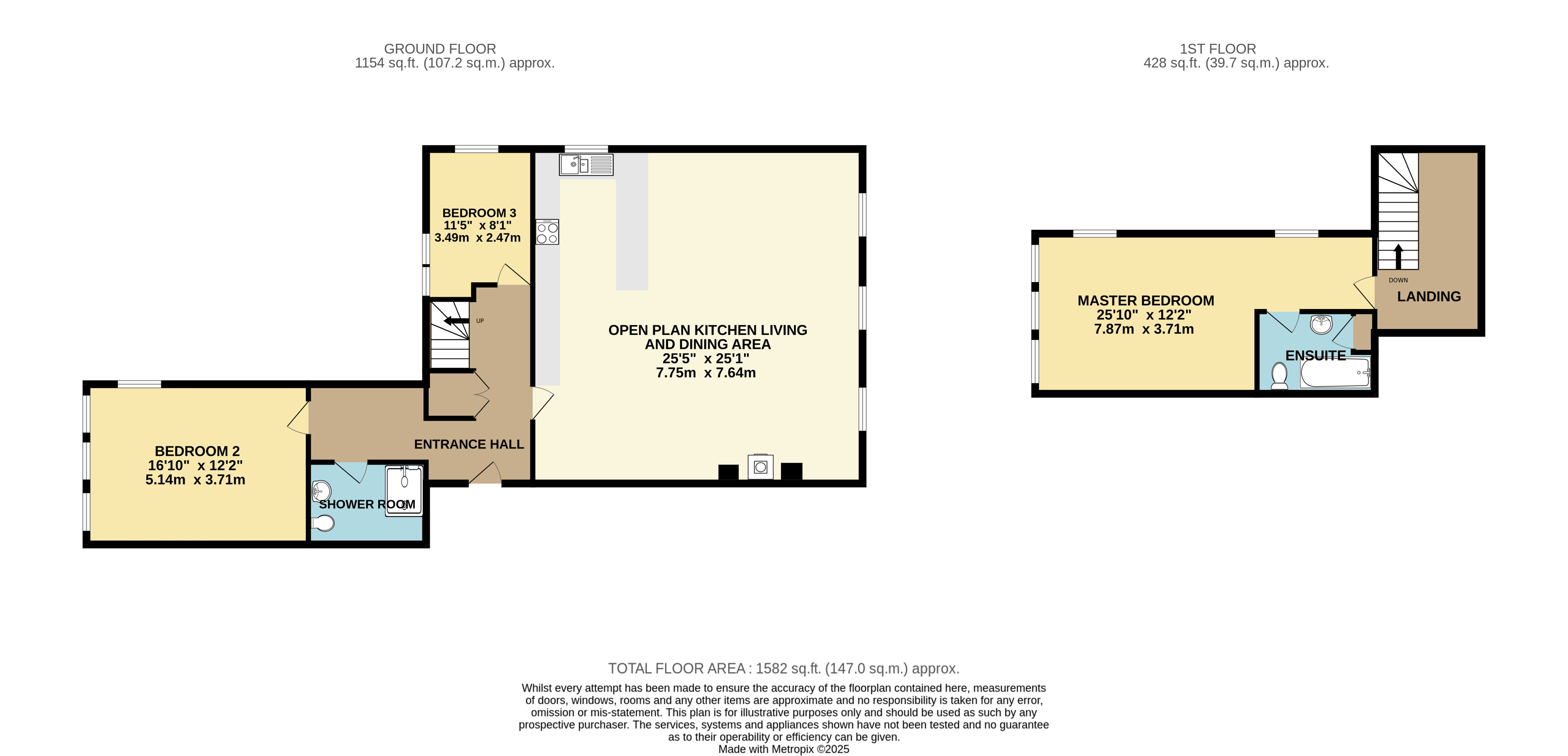- TOP FLOOR APARTMENT
- THREE BEDROOMS
- FANTASTIC MAIN LIVING AND KITCHEN AREA
- FINE FAR REACHING VIEWS
- TWO CAR PARKING SPACES
- DUPLEX LIVING WITH POTENTIAL FOR MEZZANINE
- NO CHAIN
- CLOSE TO TOWN
- LEASEHOLD
3 Bedroom Apartment for sale in Devon
TOP FLOOR APARTMENT
THREE BEDROOMS
FANTASTIC MAIN LIVING AND KITCHEN AREA
FINE FAR REACHING VIEWS
TWO CAR PARKING SPACES
DUPLEX LIVING WITH POTENTIAL FOR MEZZANINE
NO CHAIN
CLOSE TO TOWN
LEASEHOLD
Number 6, Old School, Geneva Place is a stunning contemporary three-bedroom top floor apartment which has a distinct industrial feel to it benefitting from incredible double height ceilings, 20ft bedrooms rooms, a fabulous open plan kitchen area plus allocated parking for two vehicles set in landscaped communal gardens. Located within a substantial converted red brick Victorian school building this property is perfect for first time buyers or buy to let landlords alike and is within walking distance from the town centre
Originally part of Bideford College this building was converted in 2010 and the developers have sympathetically worked with the building retaining as much of the original character as possible. Number 6 is in immaculate condition and is offered for sale with NO CHAIN and vacant possession.
Access to the apartment is via communal stairs off the car parking area .The flat comprises of a spacious entrance hallway with doors that lead into all principal rooms with stairs and a coat cupboard rising to the left-hand side. The main apartment comprises of a spacious open plan kitchen / living area and measures over 20ft x 20ft and is perfect for socialising. The kitchen consists of an integrated fridge freezer, electric oven and microwave, electric hob and space for both a dishwasher and washing machine.
The main apartment comprises of a spacious open plan kitchen / living area and measures over 20ft x 20ft and is perfect for socialising. The kitchen consists of an integrated fridge freezer, electric oven and microwave, electric hob and space for both a dishwasher and washing machine.
The sizable living area is a social space and benefits from an array of natural daylight which floods the room and offers some fine views over the town thanks for the four windows in the room. Not only this but this space is complimented unusually for an apartment from a woodburner set into a chimney breast. With parquet flooring and the option to create a mezzanine this is a stunning area and can be moulded to individual requirements.
Two of the bedrooms are located off the hall on the ground floor with both offering space for a double bed with the largest being adjacent to a shower room.
Continuing upstairs and the landing in turn leads to the main master bedroom benefitting from four windows, fine views and a white three piece bathroom suite.
The apartment is being sold with two allocated parking spaces, as well as having communal gardens, wrapping around the sizeable garden. NB: 999 year lease from 2017. Service Charge estimated at £1503.06 per year. Includes Buildings insurance, cleaning of communal areas, cleaning of windows outside once a month, garden maintenance.
COMMUNAL ENTRANCE
GROUND FLOOR
Entrance Hall
Open Plan Living, Kitchen Area 25'4" x 25'5" (7.72m x 7.75m).
Bedroom Two 17'5" x 12'6" (5.3m x 3.8m).
Bedroom Three 12'8" x 8'1" (3.86m x 2.46m).
Shower Room
FIRST FLOOR
Landing
Master Bedroom 24'3" x 12'6" (7.4m x 3.8m).
Ensuite Bathroom
OUTSIDE
Communal Grounds and Parking
SERVICES Mains Electric and Water
TENURE Leasehold
COUNCIL TAX Band C
EPC G
Estimated Rental Income Based on these details, our Lettings & Property Management Department suggest an achievable gross monthly rental income of £1000 - £1050 subject to any necessary works and legal requirements (estimated April 2025). This is a guide only and should not be relied upon for mortgage or finance purposes. Rental values can change and a formal valuation will be required to provide a precise market appraisal. Purchasers should be aware that any property let out must currently achieve a minimum band E on the EPC rating.
From Bideford Quay, proceed up the High Street and turn left at the top. Take the first right into Abbotsham Road and turn left at the traffic lights into Dymond Road. A little way up, you will see The Old School on the left, take a left then into the main car park where Apartment six can be found by access to the main door and located on the top floor.
Important Information
- This is a Leasehold property.
Property Ref: 55651_BID250133
Similar Properties
Buckleigh Meadows, Westward Ho!, Bideford
2 Bedroom Semi-Detached House | £239,500
*FLOORING INCLUDED* The Sandpiper - Plot 48 - Two bedroom semi-detached property benefitting from a kitchen, living/dini...
Tennacott Heights, Bideford, Devon
3 Bedroom Semi-Detached House | Guide Price £230,000
"NO ONWARD CHAIN - THREE BED SEMI-DETACHED HOME WITH GARAGE AND OFF ROAD PARKING" This three bedroom semi-detached home...
New Street, Appledore, Bideford
2 Bedroom Terraced House | Guide Price £230,000
"NO ONWARD - CHAIN CHARACTERFUL TWO BEDROOM COTTAGE WITH OFF ROAD PARKING AND RIVER VIEWS" This two bedroom mid terrace...
Churchill Road, Bideford, Devon
3 Bedroom Semi-Detached House | Guide Price £240,000
"THREE BEDROOM SEMI-DETACHED HOME IDEAL FOR FIRST TIME BUYERS OR BUY TO LET INVESTMENT" This well presented three bed se...
Buckleigh Meadows, Westward Ho!, Bideford
2 Bedroom Semi-Detached House | £242,500
*FLOORING INCLUDED AND READY FOR COMPLETION BEFORE THE END OF MARCH*The Sandpiper - Plot 47 - Two bedroom semi - detache...
Ashley Terrace, Bideford, Devon
4 Bedroom Terraced House | Guide Price £245,000
"NO ONWARD CHAIN - FOUR BEDROOM TERRACED HOME SITUATED WITHIN WALKING DISTANCE OF THE TOWN CENTRE" This four bedroom ter...
How much is your home worth?
Use our short form to request a valuation of your property.
Request a Valuation
