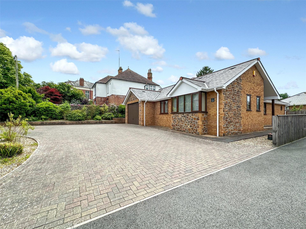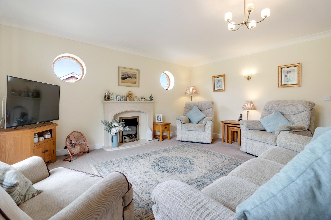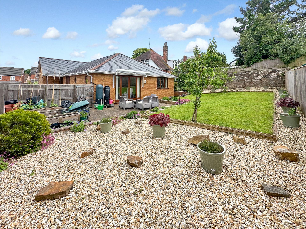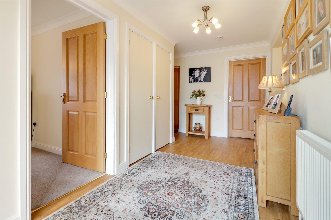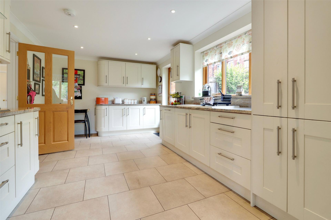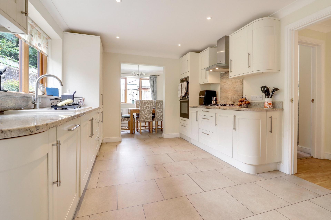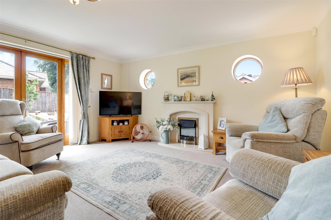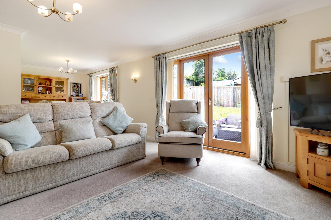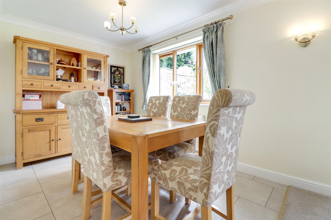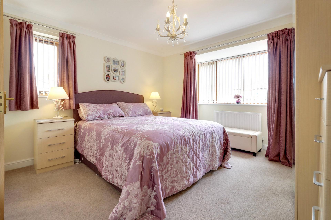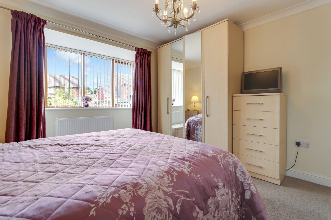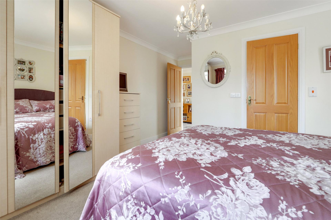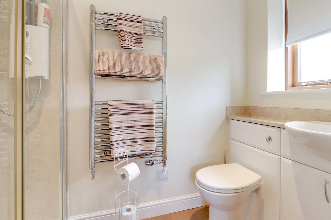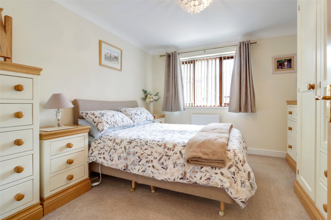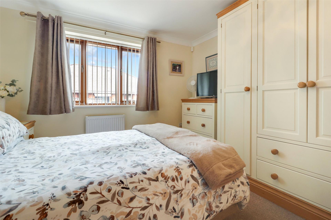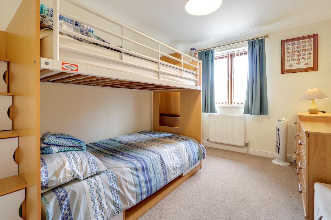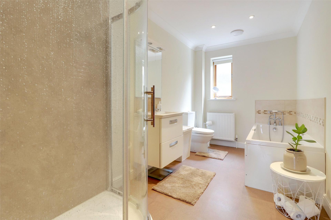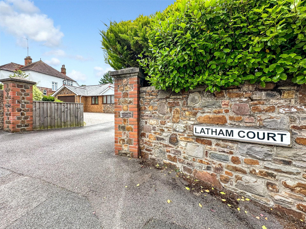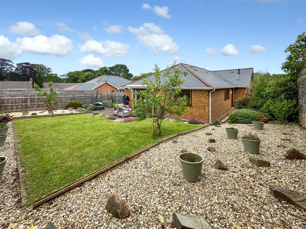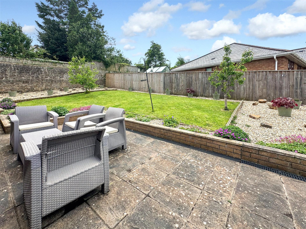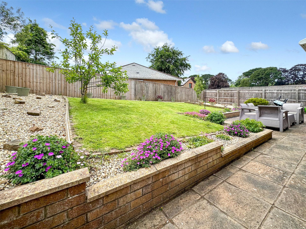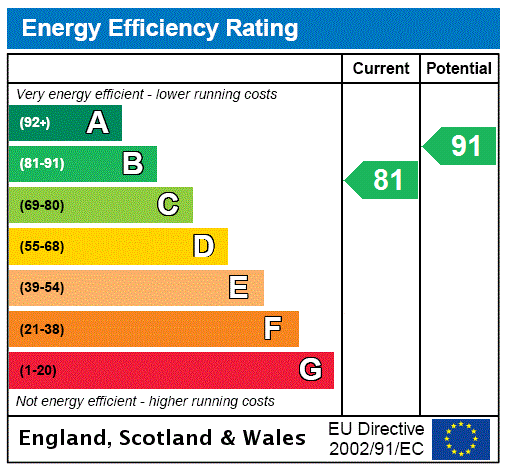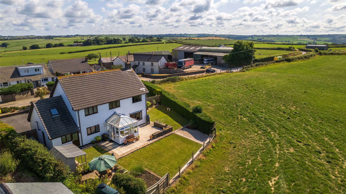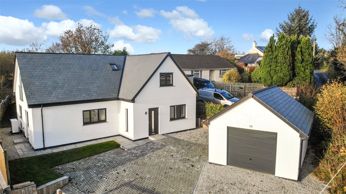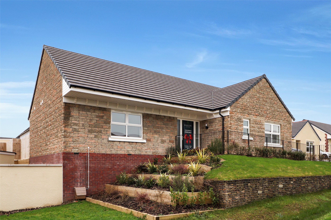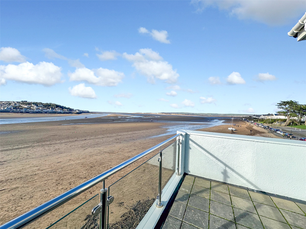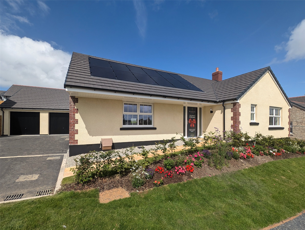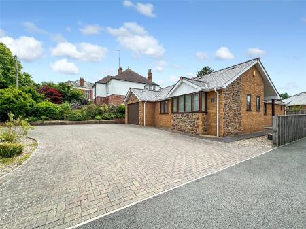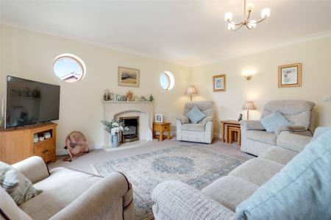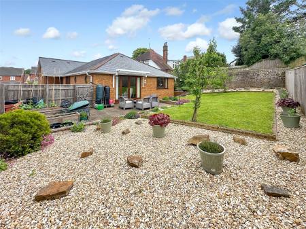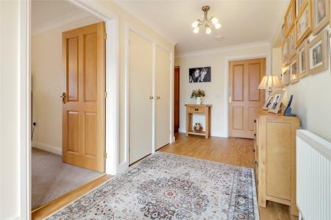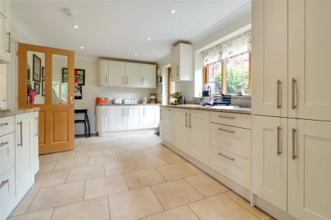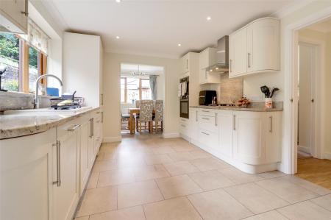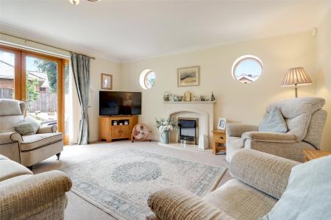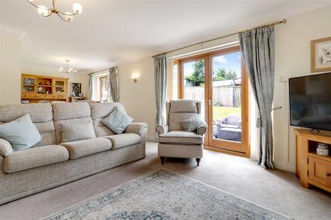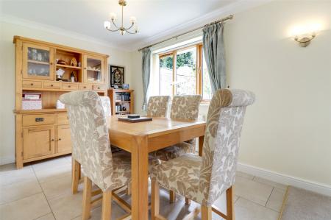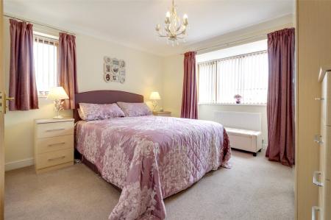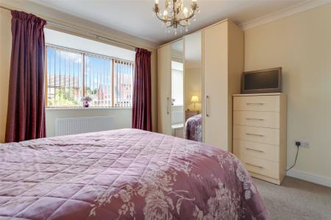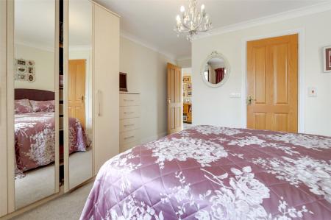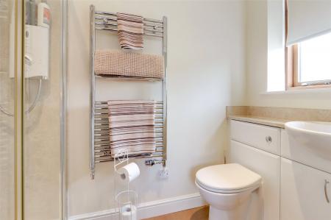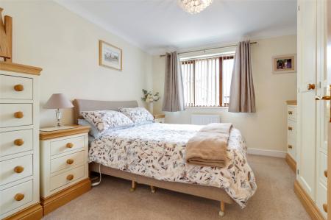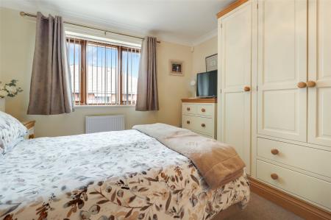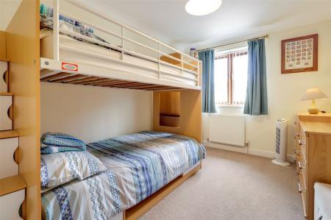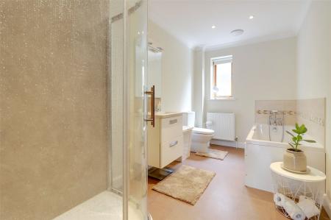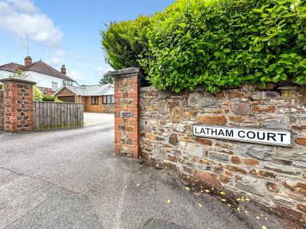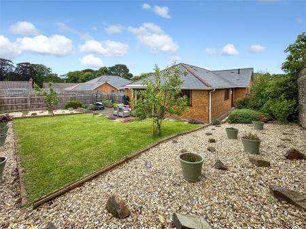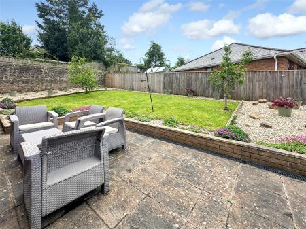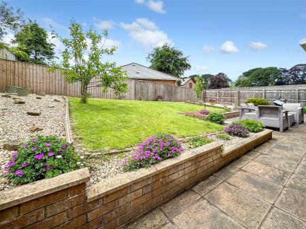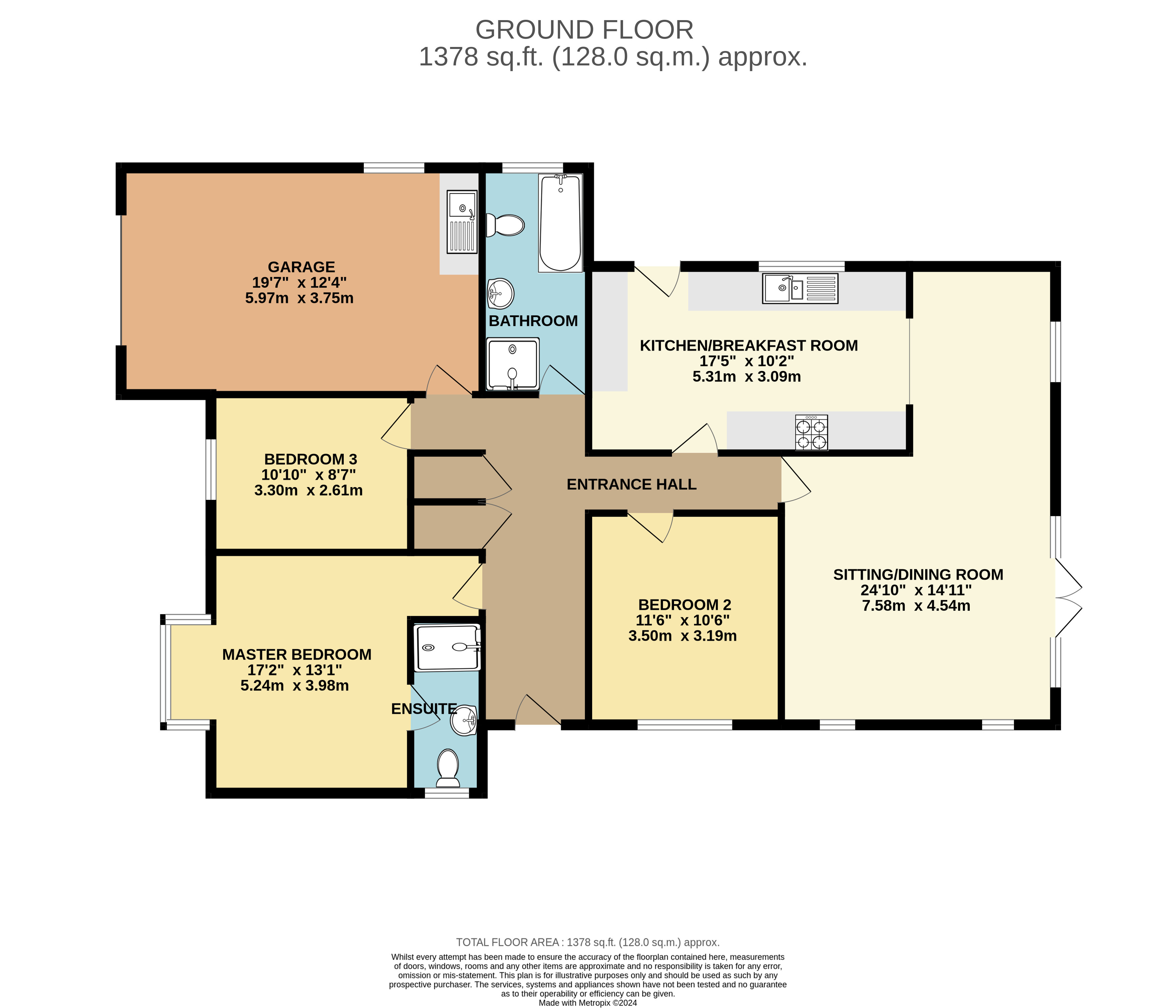- THREE BEDROOM BUNGALOW
- DOUBLE BEDROOMS
- MODERN BUILD (2015)
- WRAP AROUND GARDENS
- GARAGE
- SUNNY LANDSCAPED GARDENS
- SOUGHT AFTER LOCATION
- ENSUITE TO MASTER BEDROOM
- FREEHOLD
3 Bedroom Detached Bungalow for sale in Devon
THREE BEDROOM BUNGALOW
DOUBLE BEDROOMS
MODERN BUILD (2015)
WRAP AROUND GARDENS
GARAGE
SUNNY LANDSCAPED GARDENS
SOUGHT AFTER LOCATION
ENSUITE TO MASTER BEDROOM
FREEHOLD
Offering deceptively spacious living accommodation including an open plan lounge/diner and kitchen the property features three double bedrooms with a master ensuite, four-piece bathroom and beautifully manicured and maintained wrap around gardens.
Of one of only three properties constructed in 2015 with reputable builders Robeda Homes, this stunning detached bungalow is perfect for anyone looking for a family sized home alongside all the modern convieniences and efficienies of a recently constucted home, including the remaining one year reamaining of its original NHBC warranty.
Another noticeable benefit to this home is the ample parking. With space for five or six cars as well as a generously sized garage the property caters for larger families as well as occasional visiting guests. Positioned in the heart of the town of Bideford the location is also ideal for children or grandchildren frequenting the local schools as well as being within easy walking distance to Bideford College.
Venturing inside and the main reception hall is notably bright and spacious complimented by wood effect flooring and neutral tones. To the right is the main living accommodation with the sitting room positioned at its far end. A large open planned room expanding to 26ft across its breath the main sitting room has two unusual porthole windows as well as French doors that lead out onto the rear garden with a retractable electric awning for shade. The room continues into a dining area which in turn leads into the kitchen. Comprising of an impressive range of wall base and drawer units and granite worksurfaces and inset sink and drainer the kitchen also includes a fitted oven and hob, fridge/freezer and dishwasher. There is also a small seating area for enjoying a snack or breakfast and an additional door leading outside. Back in the main hall and a second bedroom and a beautifully presented four- piece bathroom sit to the right and centre of the main entrance with the remaining sleeping quarters being positioned at its opposite end. The master bedroom enjoys its own en-suite shower and the second bedroom is again a large double. Finally, a personal door leads to the garage
Continuing outside and the abundant parking dominates the front of the house being block paved and complimented by stone wall boundaries and herbaceous borders with access to the garage. The garage also accommodates a utility area, with a sink, plumbing for washing machine and space for a tumble dryer and upright freezer. This area also contains the Vaillant gas boiler. A path and shingled area continue to the front door which again continues to a wooden gate connecting the front with the rear. A fabulous sunny garden, the rear has been extensively landscaped with areas laid to lawn, an alfresco dining area positioned under a fixed canopy and raised planters/ vegetable growing area.
NB: We declare that there is a personal connection to this property from a Webbers employee
TENURE - FREEHOLD
SERVICES - ALL MAINS CONNECTED
COUNCIL TAX - BAND E
EPC - BAND B
GROUND FLOOR
Entrance Hall
Open plan living/dining room 25'11" x 14'11" (7.9m x 4.55m).
Kitchen/ Breakfast Room 17'5" x 10'2" (5.3m x 3.1m).
Master Bedroom 15' x 12' (4.57m x 3.66m).
Ensuite Shower
Bedroom Two 11' x 10'6" (3.35m x 3.2m).
Bedroom Three 10'11" x 8'6" (3.33m x 2.6m).
Bathroom
OUTSIDE
Garage 19'7" x 12'2" (5.97m x 3.7m).
TENURE Freehold
SERVICES All Mains Connected
COUNCIL TAX Band E
EPC B
From Bideford quay, proceed up the high street and at the top turn left. Take the next right into Abbotsham road and then right at the next set of lights into Belvoir road where Latham Court will be found on the left of the road with number one located on the left hand side.
Important Information
- This is a Freehold property.
Property Ref: 55651_BFA240027
Similar Properties
4 Bedroom Detached House | Guide Price £520,000
*UNEXPECTEDLY REAVAILABLE WITH NO CHAIN* A beautifully presented and upgraded modern detached home adjoining stunning op...
Estuary View, Appledore, Bideford
3 Bedroom Detached Bungalow | £519,995
JOIN US FOR CHOCOLATE AND BUBBLES ON SATURDAY 19TH APRIL 11AM - 2PMHome 65 - The Primrose - a 3 bedroom detached bungalo...
Milton Damerel, Holsworthy, Devon
4 Bedroom Detached House | Guide Price £510,000
"NO ONWARD CHAIN - NEW BUILD FOUR BEDROOM DETACHED HOME" Do not miss this opportunity to bespoke your dream countryside...
Estuary View, Appledore, Bideford
3 Bedroom Detached Bungalow | £529,995
*RESERVE AND COMPLETE BY 30TH MAY AND RECEIVE A £5,000 DISCOUNT.* Selected plots only – T&C’s ApplyHome 60 - T...
Marine Parade, Instow, Bideford
3 Bedroom Apartment | Guide Price £535,000
*INCREDIBLE ESTUARY AND SEA VIEWS* A rare to the market, top floor, three bedroom 1600SQFT apartment with arguably some...
Estuary View, Appledore, Bideford
3 Bedroom Detached Bungalow | £549,995
*RESERVE AND COMPLETE BY 30TH MAY AND RECEIVE A £5,000 DISCOUNT.* Selected plots only – T&C’s ApplyHome 74 - T...
How much is your home worth?
Use our short form to request a valuation of your property.
Request a Valuation

