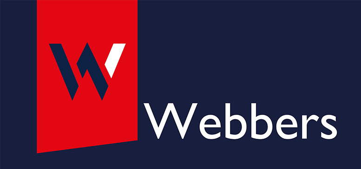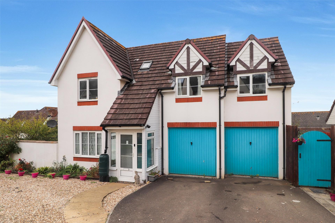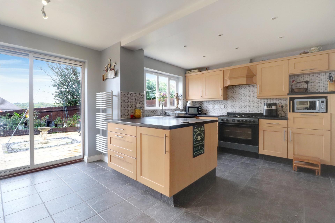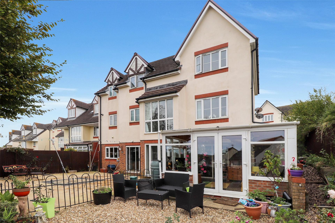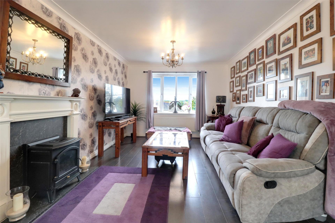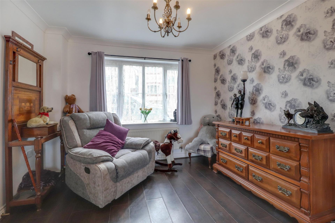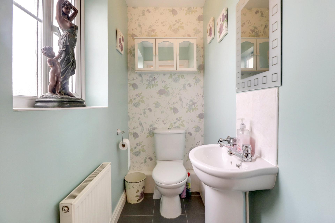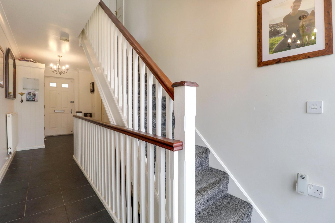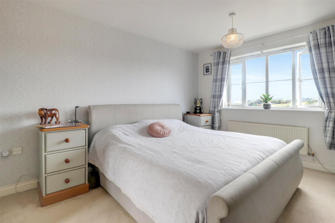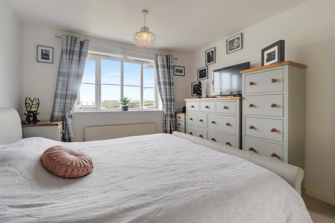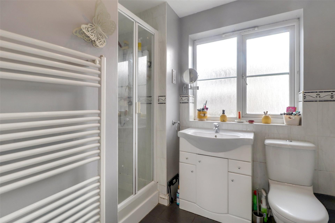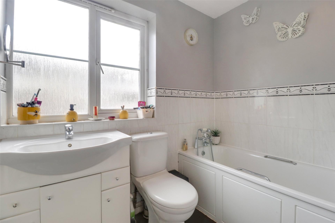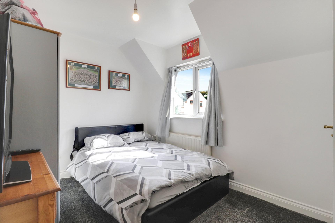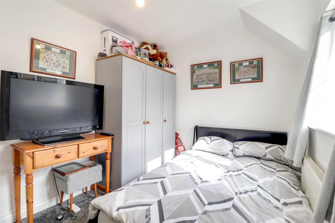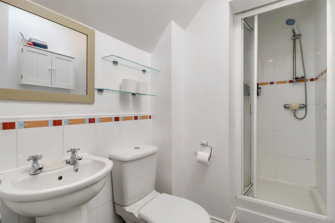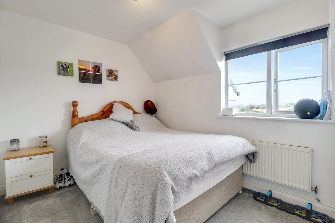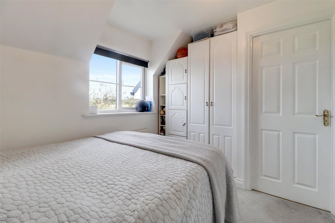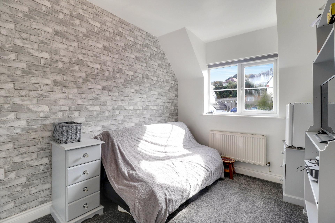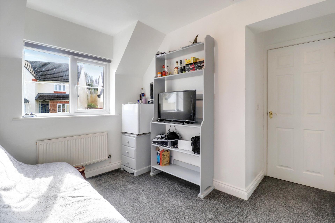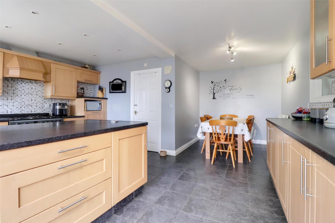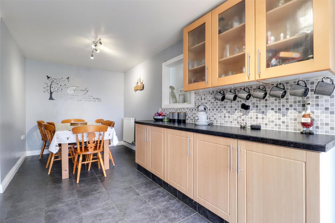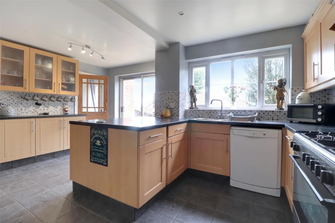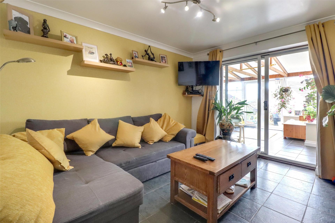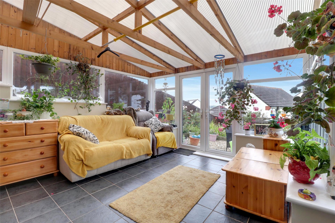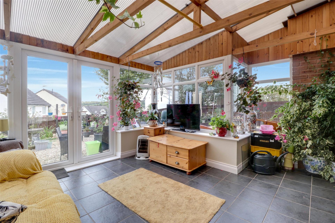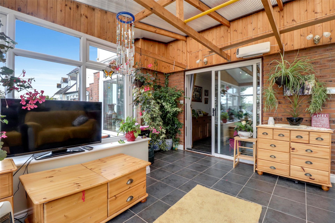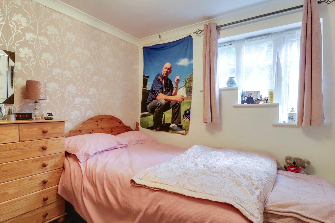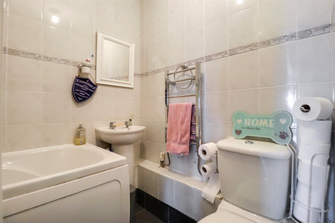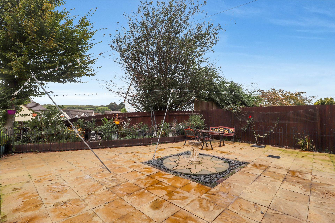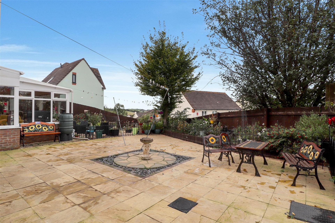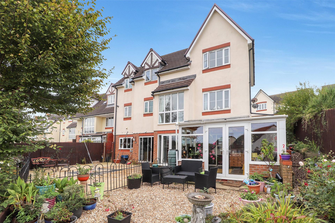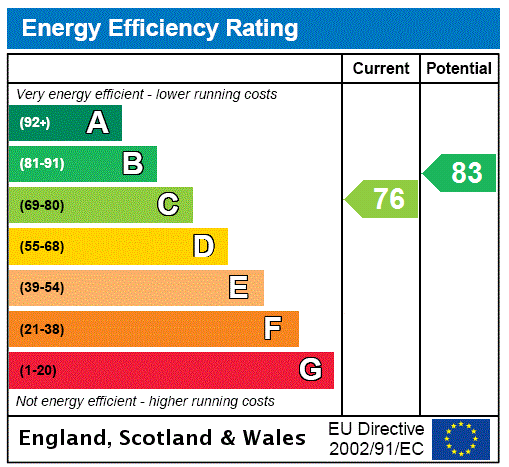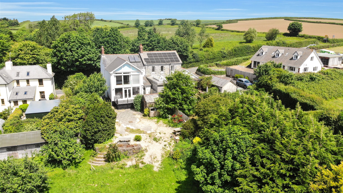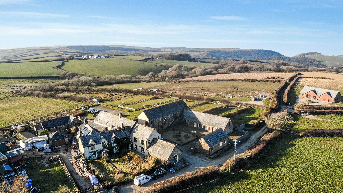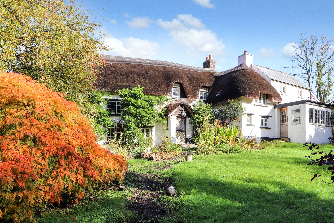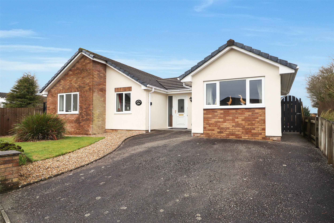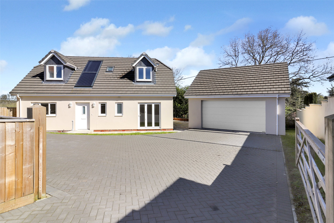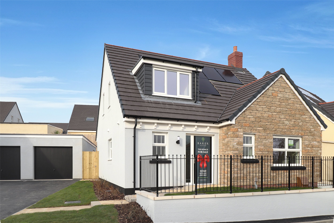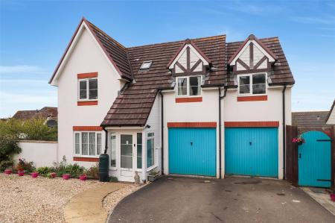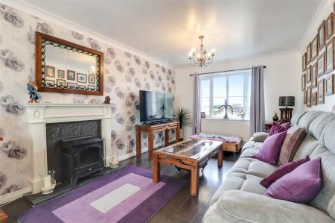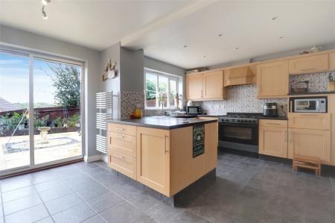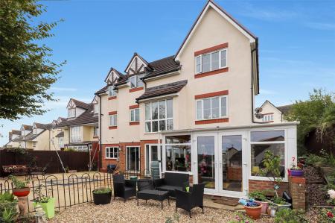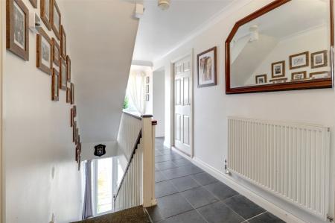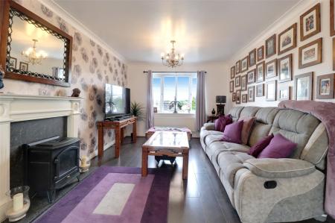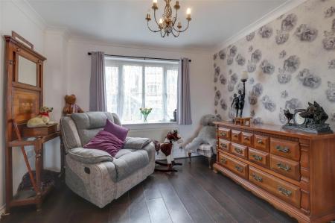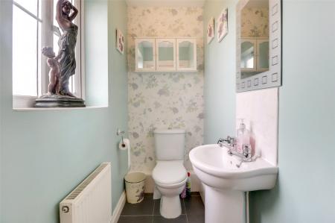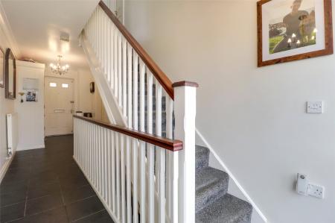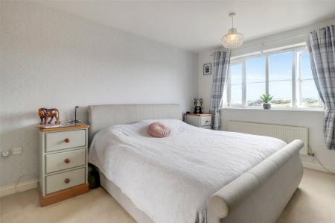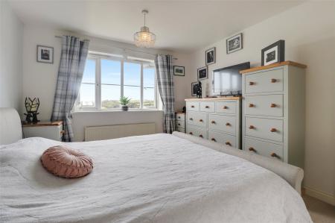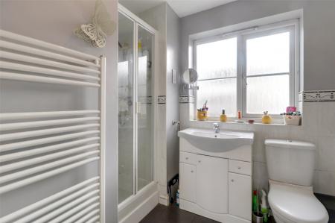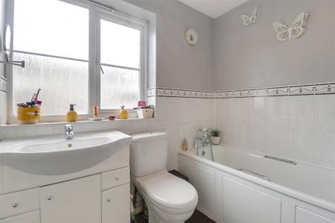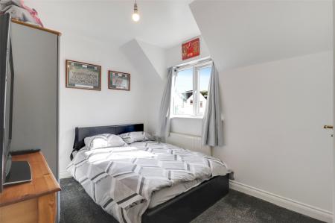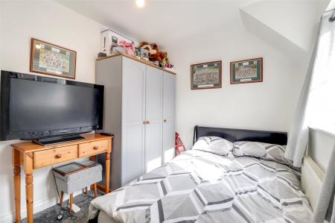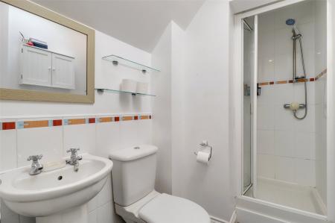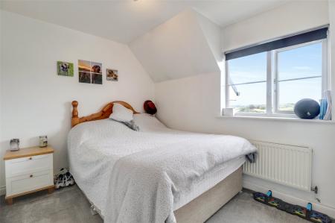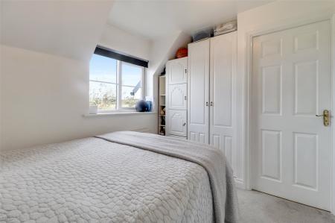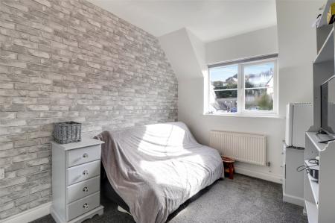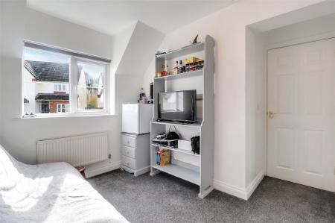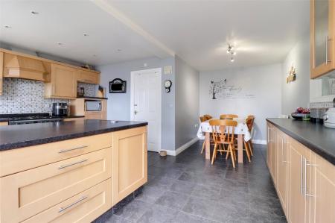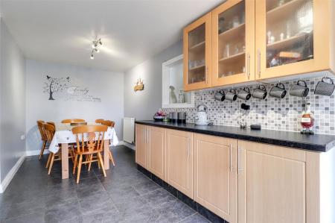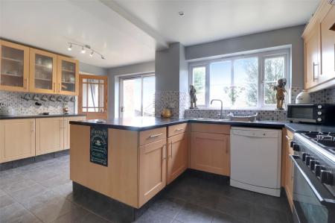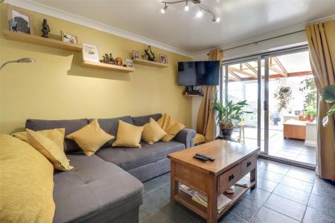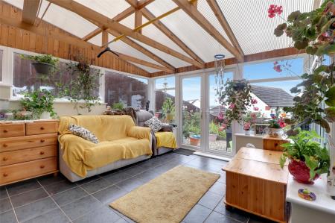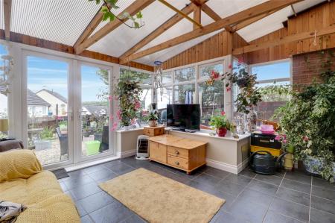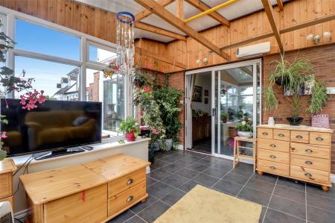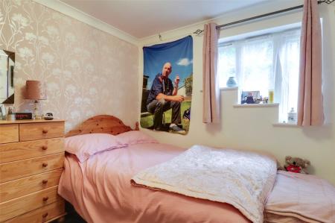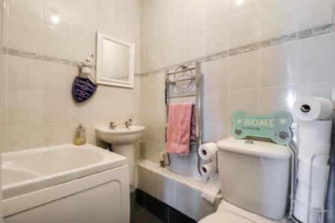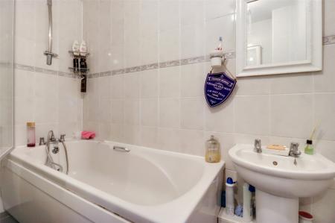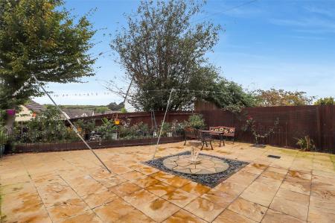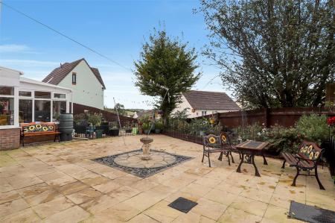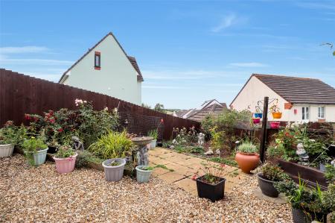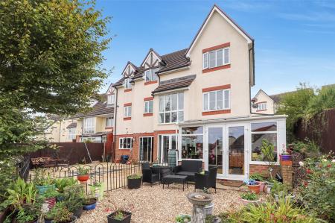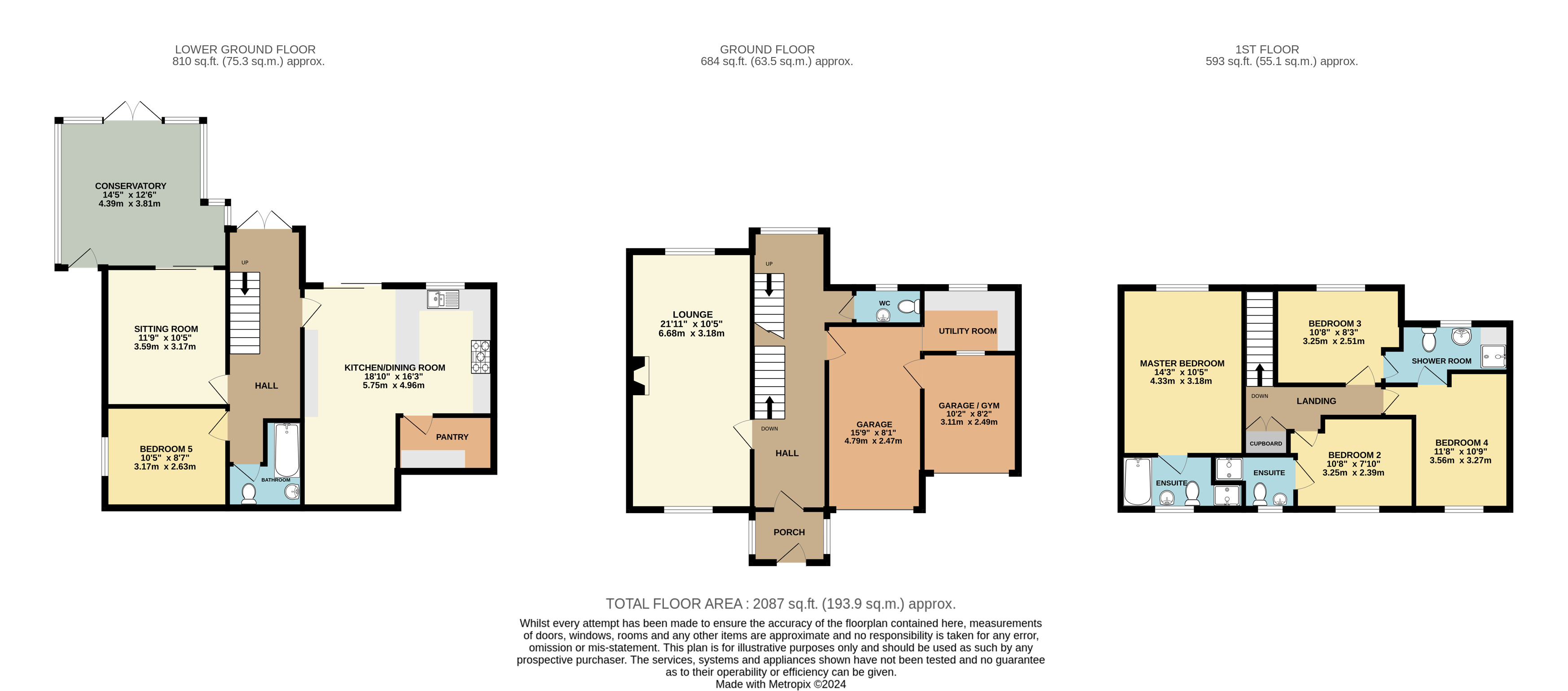- IDEAL FOR MULTI-GENERATIONAL USE OR LARGE FAMILIES
- FIVE DOUBLE BEDROOMS
- FOUR BATHROOMS
- LARGE DUAL ASPECT LOUNGE
- SPACIOUS OPEN PLAN KITCHEN / DINING ROOM
- REAR CONSERVATORY
- DOUBLE GARAGE WITH OFF ROAD PARKING
- ENCLOSED LOW MAINTENANCE REAR GARDEN
5 Bedroom Detached House for sale in Devon
IDEAL FOR MULTI-GENERATIONAL USE OR LARGE FAMILIES
FIVE DOUBLE BEDROOMS
FOUR BATHROOMS
LARGE DUAL ASPECT LOUNGE
SPACIOUS OPEN PLAN KITCHEN / DINING ROOM
REAR CONSERVATORY
DOUBLE GARAGE WITH OFF ROAD PARKING
ENCLOSED LOW MAINTENANCE REAR GARDEN
Welcome to Number 32 Thornton Close. This large family home is situated on the popular residential estate of "Thornton Close" enjoying views over the Kenwith Valley.
From the front you enter a useful porch with a door that opens directly into the main, central hallway with doors leading to all principal rooms, including useful WC. There is a large dual aspect lounge, which is light and airy and allows plenty of space for living room furniture. There is a focal point, central fireplace and views over the valley to the rear. To complete the ground floor an internal door opens into the garage with access to the utility room with space for free-standing washing appliances and access to the home gym.
The stairs in the hall lead down to the lower ground floor, where French doors open onto the rear garden. This level features an open-plan kitchen and dining area, offering ample space for a large family table and chairs. The kitchen includes plenty of cupboard storage with multiple eye-level and base units, along withspace for free-standing cooker and space for additional freestanding appliances like a washing machine. Adjacent to the kitchen, there is a practical pantry for extra storage. The dining area also benefits from patio doors that open directly onto the rear garden.
This floor also features a separate sitting room with patio doors that seamlessly extend the living space into a spacious rear conservatory, which overlooks the garden and provides additional access to it. Additionally, there is a door leading to a useful storage area located at the side of the property.
Completing the lower ground floor is Bedroom 5, which can also serve as an additional reception room, home office, or craft room if desired. Adjacent to the bedroom and hallway is a bathroom that includes a WC, wash basin, and a bath with an overhead shower
On the first floor, you will find the remaining four bedrooms, with two overlooking the front and two at the rear, offering elevated views of the valley and countryside. The master bedroom boasts a four-piece en-suite, including a WC, wash basin, shower cubicle, and bath. Bedroom two also has its own en-suite shower room, while bedrooms three and four share a Jack & Jill shower room, which features a WC, wash basin, and shower cubicle.
Outside, the property boasts a large, low-maintenance rear garden with a spacious patio area, perfect for accommodating a large outdoor table and chairs and enjoy the Summer months and some al-fresco dining. There is also an additional section with stone chippings, all bordered by mature trees, shrubs, and bushes. At the front the garden is laid to shingle for easy upkeep and includes a driveway , with double garage offering parking for several vehicles .
From Bideford Quay turn left up Bridgeland Street which merges into North Road and at the 'T' junction turn right. Proceed to the mini-roundabout and take the first exit into Northdown Road and proceed past Kingsley School. Take the right hand fork into Thornton Close, bear left and the property can be found on the right.
Important Information
- This is a Freehold property.
Property Ref: 55651_BID240269
Similar Properties
4 Bedroom Semi-Detached House | Guide Price £435,000
"SUPERB FOUR BEDROOM SEMI-DETACHED HOME ENJOYING WONDERFUL FAR REACHING COUNTRYSIDE VIEWS" This modern and spacious four...
Highford Farm, Higher Clovelly, Bideford
3 Bedroom Equestrian | Guide Price £435,000
"IDEAL EQUESTRIAN PROPERTY WITH PANORAMIC VIEWS" This spacious family home enjoys flexible accommodation throughout incl...
Cranberry, Weare Gifford, Bideford
3 Bedroom Detached House | Guide Price £425,000
"HISTORIC GRADE II LISTED THATCHED COTTAGE DATING BACK TO THE 16TH CENTURY" this characterful cottage offers flexible ac...
Manor Park, Woolsery, Bideford
3 Bedroom Detached Bungalow | £440,000
NO ONWARD CHAIN. Webbers are pleased to offer an incredibly spacious three double bedroom detached bungalow with modern...
Merryfield Road, Bideford, Devon
3 Bedroom Detached Bungalow | Guide Price £445,000
"UNEXPECTEDLY REAVAILABLE"23 Merryfield Road is a delightful 3 bedroom chalet style bungalow with double garage situated...
Estuary View, Appledore, Bideford
3 Bedroom Detached Bungalow | £449,995
*RESERVE AND COMPLETE BY 30TH MAY AND RECEIVE A £5,000 DISCOUNT.* Selected plots only – T&C's ApplyHome 67 - The Ho...
How much is your home worth?
Use our short form to request a valuation of your property.
Request a Valuation
