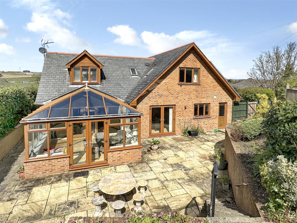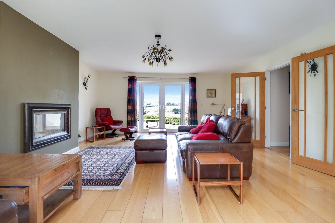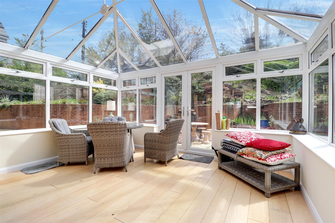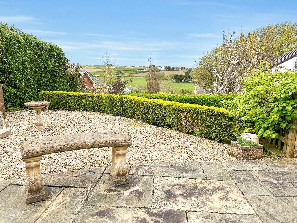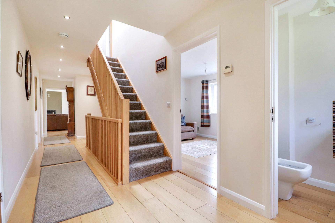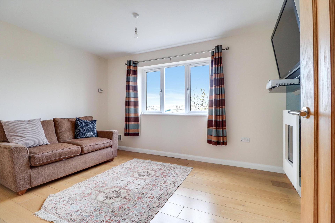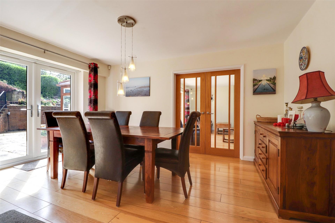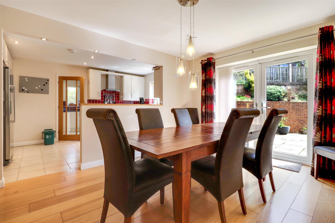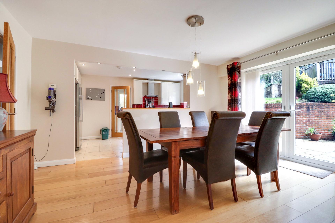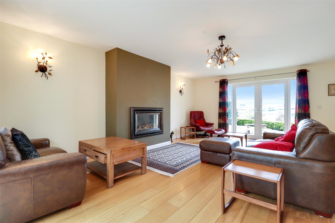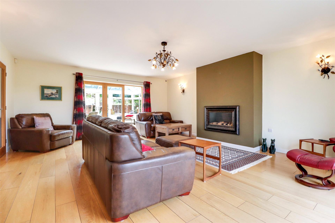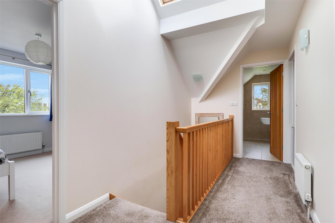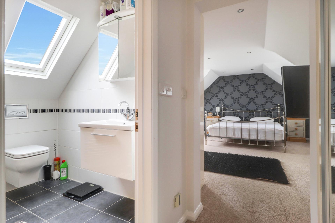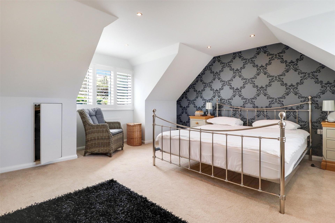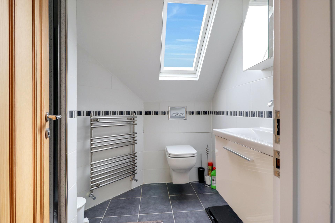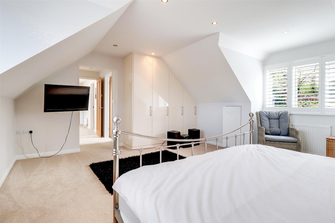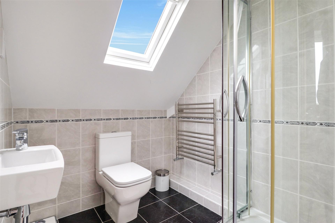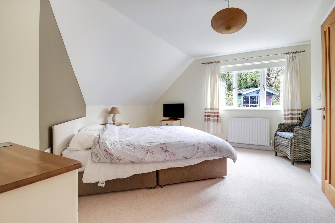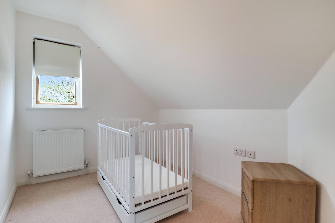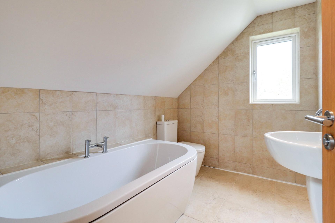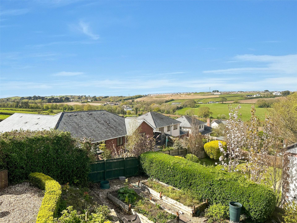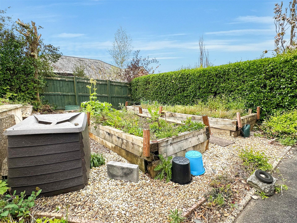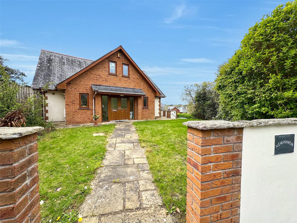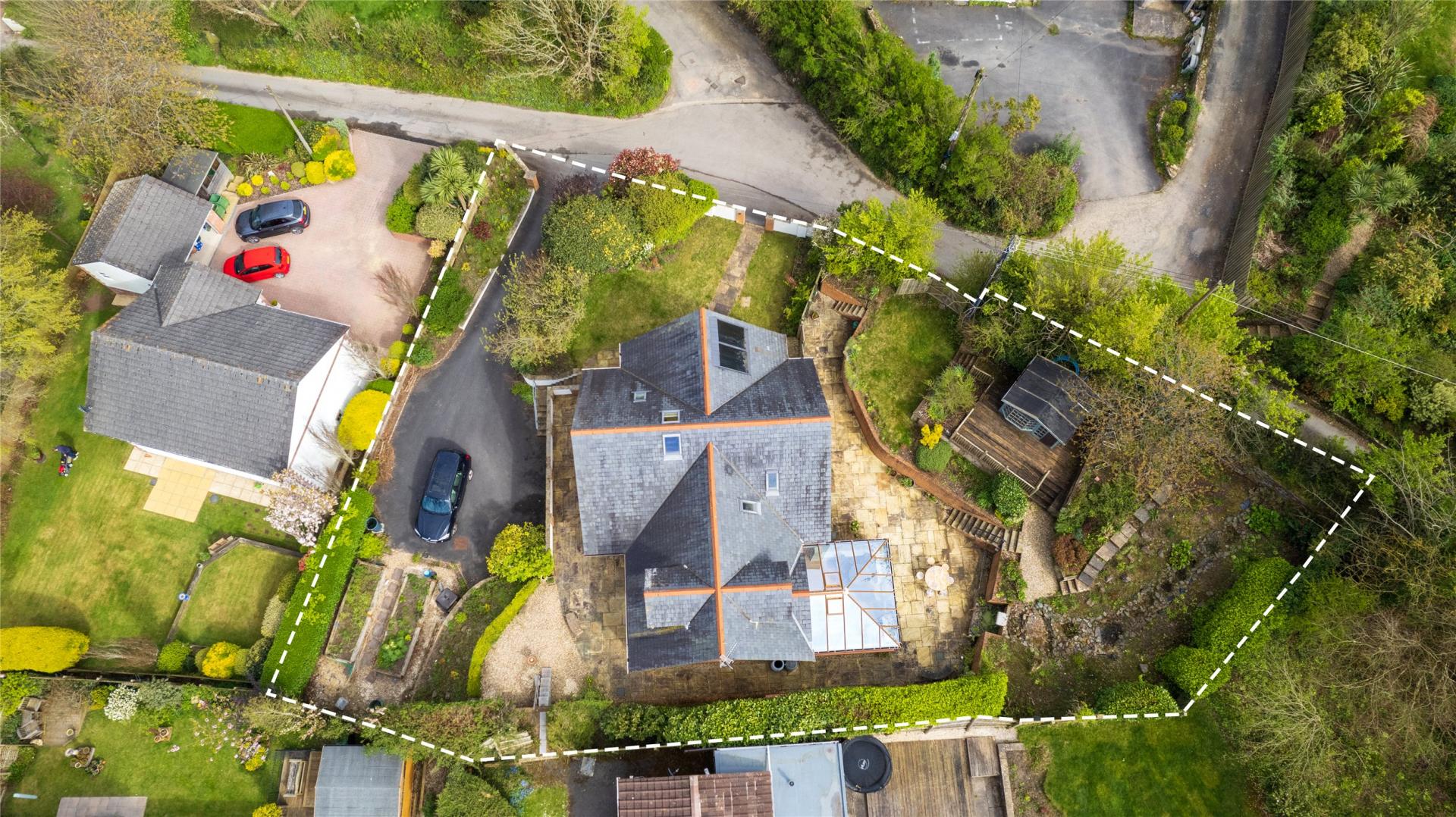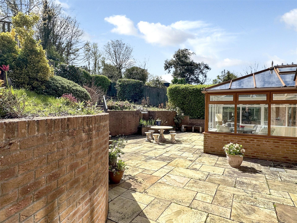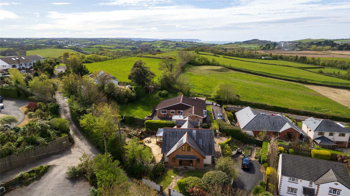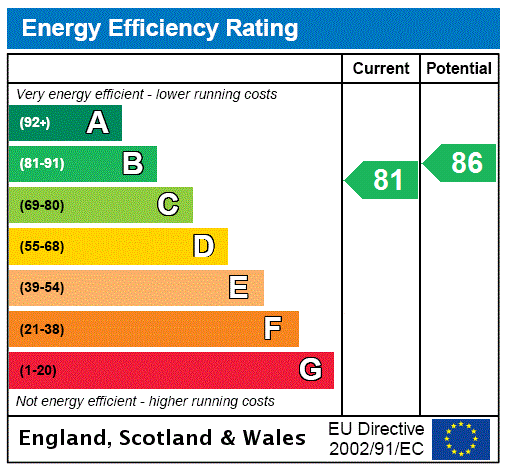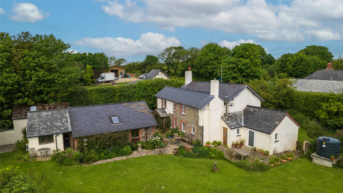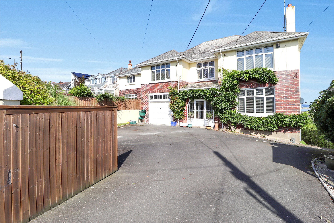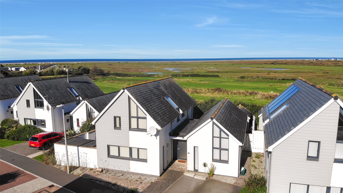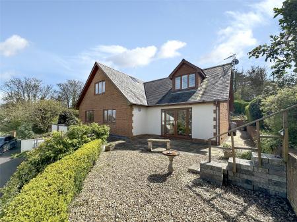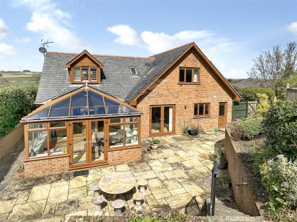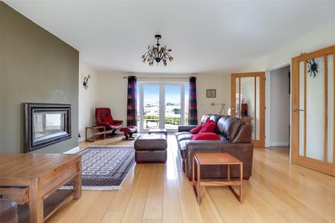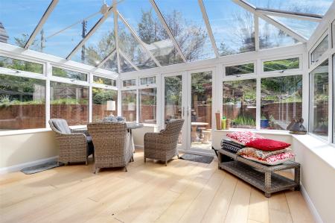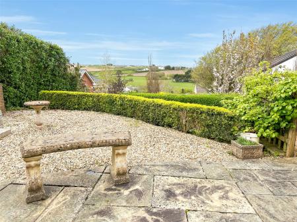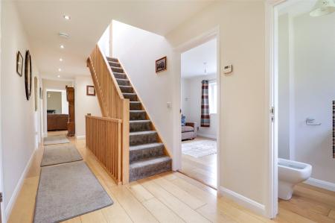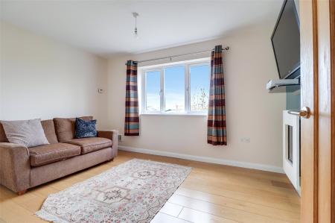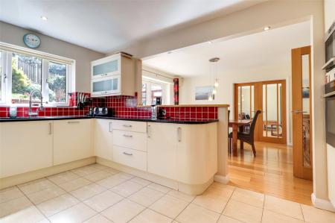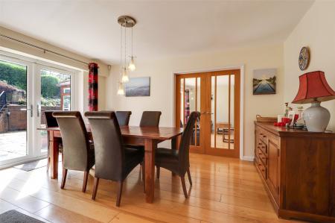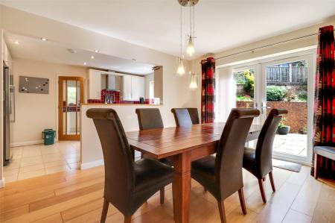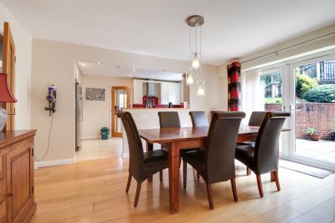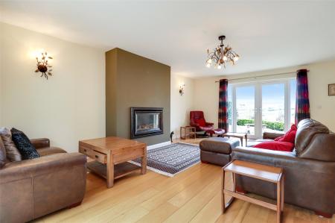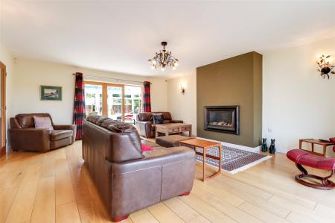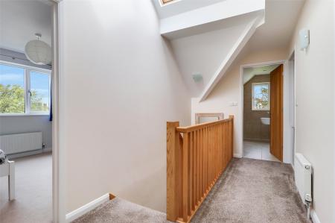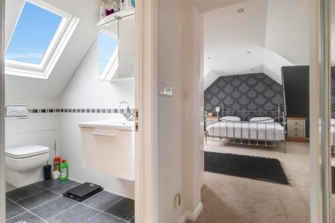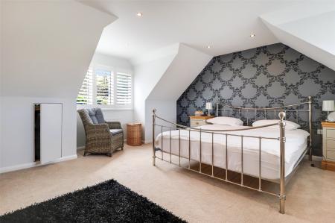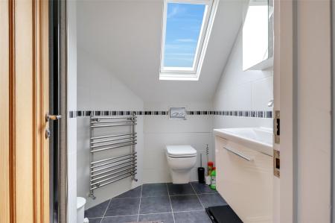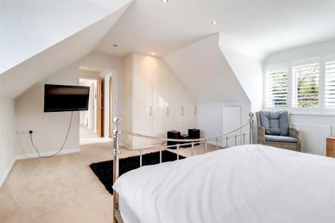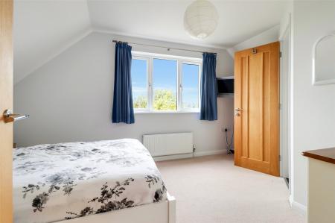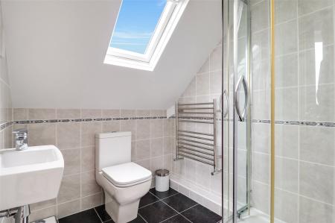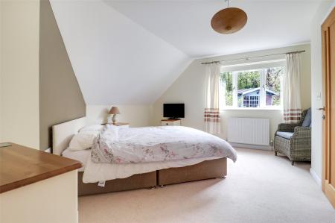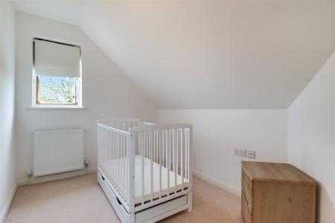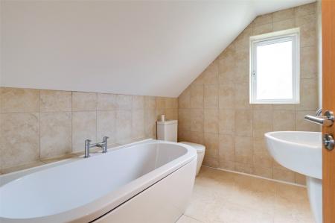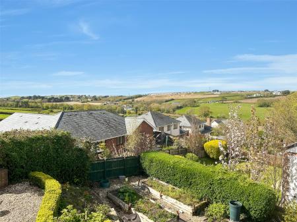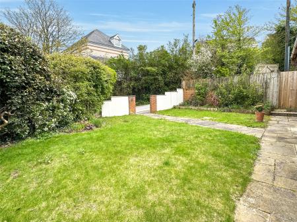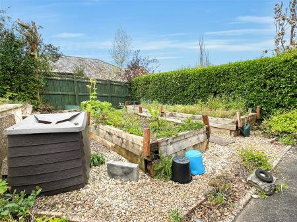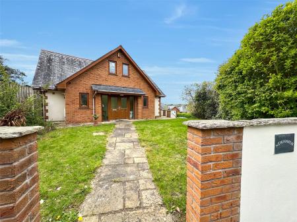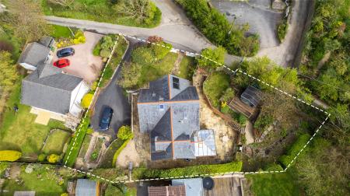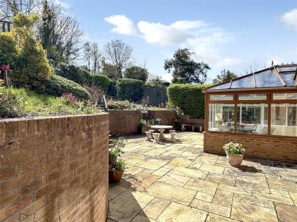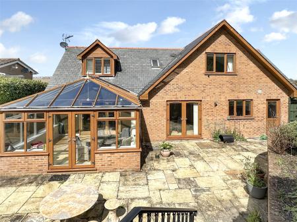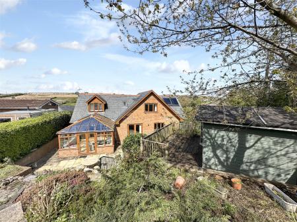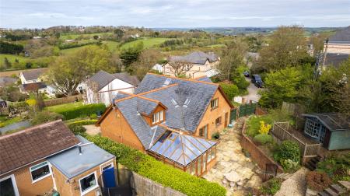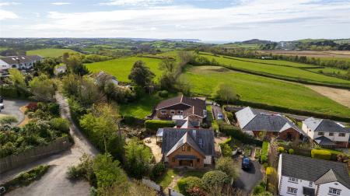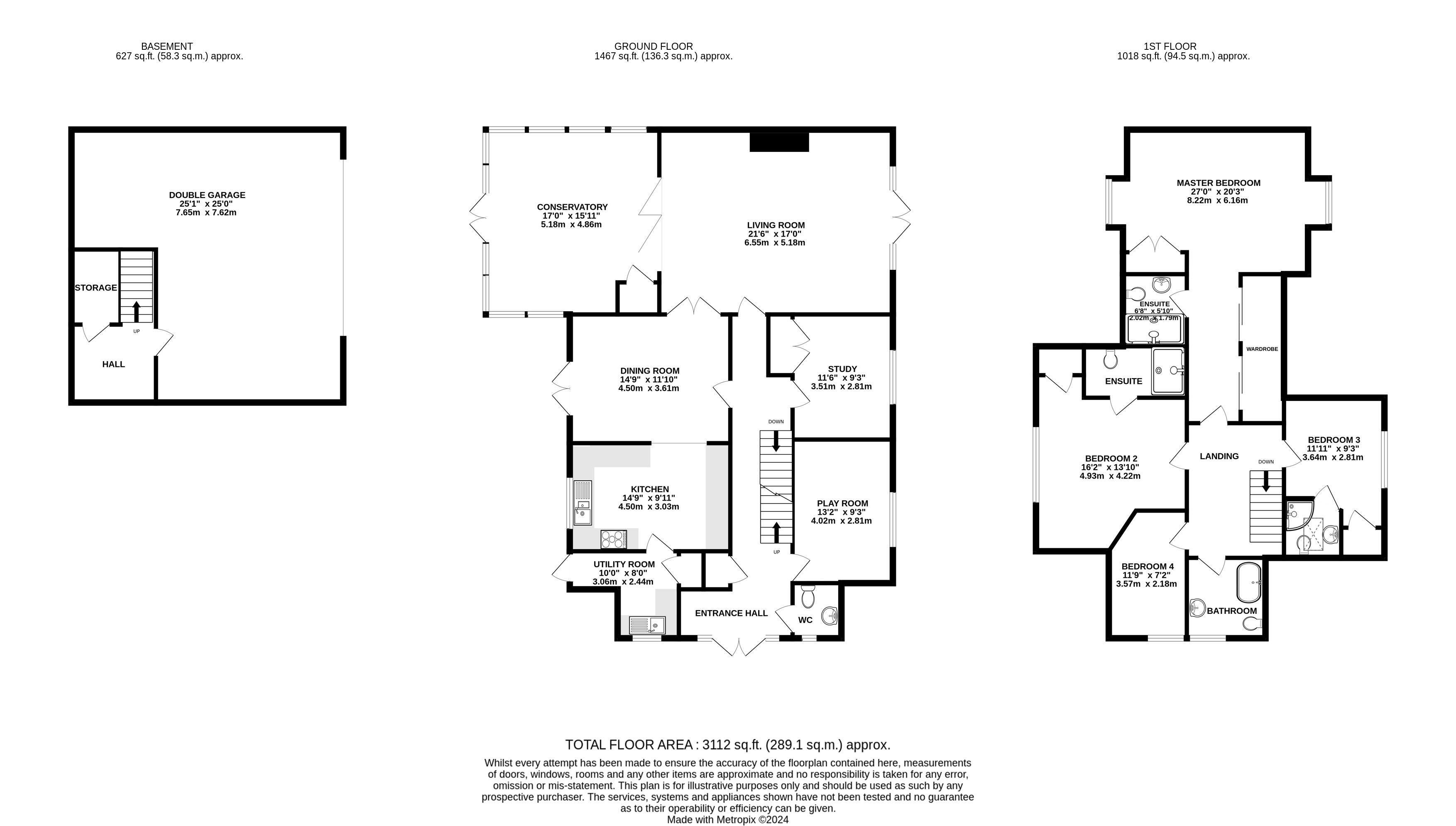- FOUR BEDROOM DETACHED HOUSE ON HILLTOP ROAD
- SOUGHT AFTER LOCATION
- OVER 3000SQFT
- DOUBLE GARAGE
- FOUR RECECPTION ROOMS
- FOUR BATHROOMS
- FRONT SIDE AND REAR GARDENS
- FANTASTIC COUNTRYSIDE VIEWS
- NO ONWARD CHAIN
- FREEHOLD
4 Bedroom Detached House for sale in Devon
FOUR BEDROOM DETACHED HOUSE ON HILLTOP ROAD
SOUGHT AFTER LOCATION
OVER 3000SQFT
DOUBLE GARAGE
FOUR RECECPTION ROOMS, FOUR BATHROOMS
FRONT SIDE AND REAR GARDENS
FANTASTIC COUNTRYSIDE VIEWS
NO ONWARD CHAIN
FREEHOLD
Newhaven is a deceptively spacious, four-bedroom, detached, exclusive modern home with double garage and fine countryside views, which is located in one of the most sought-after and quiet residential locations on the fringes of the historic port and market town of Bideford.
Offering an impressive 3000SQFT of accommodation with four reception rooms and four bathrooms this property is firmly geared towards the family market. Due to its coastal location just 1 mile away from Westward Ho! this property also lends itself to being a perfect additional residence or dual occupancy home.
The property occupies a fine elevated position sitting centrally in its plot and enjoys delightful far reaching views both from the house itself but particularly from the upper parts of the rear garden. The property also benefits from an abundance of natural light flooding in from the large windows and is immaculately presented throughout, tastefully decorated in light neutral colours.
STEP INSIDE
Accessed via the lower ground driveway or the leading garden path, a set of external doors lead into the main hall which provides a strong first impression upon entry. A sizeable entrance area, the property instantly feels welcoming and bright, thanks mainly due to the panel windows either side of the doors that flood the space with light. A set of stairs rise up to the upper landing as well as an additional set of stairs which access the lower ground floor. To the right is a downstairs cloakroom and a separate snug/ playroom with a study positioned further back off the stairs. The study itself benefits from fitted shelving and desk arrangement as well as a built in wardrobe and is fully set up for anyone wishing to work from home.
Continuing on and opposite the study is the dining area which offers a connection to the rear patio area thanks to a set of French patio doors. A fine space for entertaining or formal space for sitting down at meal time the kitchen is located directly behind and is extensively fitted with attractive modern eye, level and base units with ample worktop space, an integrated dishwasher and double oven and ceramic hob. There is also space for an American style fridge freezer. A further door leads into the utility room which includes a plumbed space for a washing machine and a small worktop space, a sink and a wall mounted gas central heating boiler. This room also provides additional access onto the rear patio outside. At the base level of the property is the main living room. Expanding to over 22ft in width this area is again spacious and bright with further French doors facing the front patio as well as internal bi-folding doors which lead into an equally spacious conservatory.
Back in the hallway and stairs lead down to the lower ground floor which includes a lobby, storage room and personal access to the 25ft double garage.
Venturing upstairs onto the first floor and a vaulted landing with skylight leads to all the upper floor bedrooms. The master bedroom sits to the rear and extends 27ft past two sets of built in wardrobes and a beautifully finished en-suite shower room. With two further en-suites enjoyed by two further large double bedrooms the main family bathroom serves the remaining single bedroom which could easily be incorporated as a child's bedroom/ cot room. The modern family bathroom comprises of a close couple WC, wash hand basin and a panelled bath.
STEP OUTSIDE
Sitting in a plot of approximately 0.25 acres the driveway is positioned to the front side of the house providing parking for three or four vehicles as well as accessing the double remote operated garage. Behind the driveway is an area dedicated to vegetable growing with numerous railway sleeper raised beds. The front of Newhaven is mainly laid to lawn with walled boundaries and a pretty path leading to the front door with side gated access leading to the rear as well as continuing to a raised shingled patio area which takes full advantage of the views. The rear garden measures in at approximately 100 across and is bordered by established hedge and walled borders. A flagged patio area sits off the conservatory and is protected by a large retaining wall. This area creates a wonderful Al Fresco dining space for summer BBQ's and warm evenings outside. A set of steps lead up to a tiered garden and past a modern water feature and small pond to a timber shed and top tiered rockery. It is from here that one can enjoy the very best of the countryside views and sunsets which set in the evenings over Westward Ho! facing west.
NB: We understand that the solar voltaics are purchased outright and provide water based heating including to the underfloor heating on the ground floor.
GROUND FLOOR
Entrance Hall
Downstairs Cloakroom
Snug/ Play room 13'2" x 9'3" (4.01m x 2.82m).
Study 11'6" x 9'3" (3.5m x 2.82m).
Living Room 21'6" x 17' (6.55m x 5.18m).
Conservatory 17' x 15'11" (5.18m x 4.85m).
Dining Room 14'9" x 11'10" (4.5m x 3.6m).
Kitchen 14'9" x 9'11" (4.5m x 3.02m).
Utility Room 10' x 8' (3.05m x 2.44m).
LOWER GROUND FLOOR
Inner Hall
Store Room
Double Garage 25'1" x 25' (7.65m x 7.62m).
FIRST FLOOR
Master Bedroom 27' x 20'3" (8.23m x 6.17m).
Ensuite
Bedroom Two 16'2" x 13'10" (4.93m x 4.22m).
Bedroom Two Ensuite
Bedroom Three 11'11" x 9'3" (3.63m x 2.82m).
Bedroom Three Ensuite
Bedroom Four 11'9" x 7'2" (3.58m x 2.18m).
Bathroom
TENURE Freehold
SERVICES Mains gas, electric including ground floor underfloor heating and water
COUNCIL TAX Band F
EPC TBC
From Bideford quay, proceed towards the A39 Heywood roundabout and just before reaching it turn left after Rydons garage on the left. Drive up Raleigh Hill and Hilltop Road is on the left, just after passing Lenwood road on the right. Drive to the top of Hilltop Road where Newhaven is found, the last property on the right hand side.
Important information
This is a Freehold property.
Property Ref: 55651_BID150559
Similar Properties
5 Bedroom Detached House | £675,000
Five bedroom period former farm house sitting on over half an acre plot with 23ft art studio, workshop and double garage...
Lakenham Hill, Northam, Bideford
5 Bedroom Semi-Detached House | Guide Price £650,000
"NO ONWARD CHAIN - SPACIOUS FIVE BEDROOM HOME ENJOYIONG PANORAMIC SEA VIEWS" This spacious five bedroom semi-detached ho...
Greenway Drive, Westward Ho, Bideford
5 Bedroom Detached House | Guide Price £635,000
"PANORAMIC SEA VIEWS OVER WESTWARD HO!" This spacious five bedroom detached home enjoys great flexibility throughout inc...
3 Bedroom Detached House | Guide Price £695,000
Quintessential 17th Century three/ four bedroom characterful thatched Devon cottage with a 1.5 acre field located in a s...
First Raleigh, Bideford, Devon
4 Bedroom Detached House | £695,000
*BRAND NEW FOUR BEDROOM DETACHED HOUSE IN FIRST RALEIGH* A rare opportunity to purchase an exclusive detached residence...
8 Bedroom Detached House | £725,000
Friends Farmhouse is a sprawling 8 bedroom detached property currently utilised as a fantastic holiday let offering gene...
How much is your home worth?
Use our short form to request a valuation of your property.
Request a Valuation


