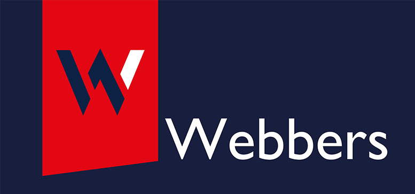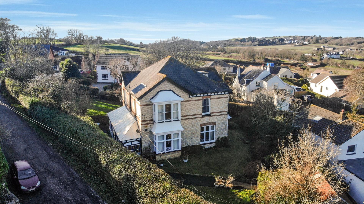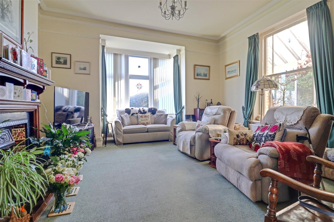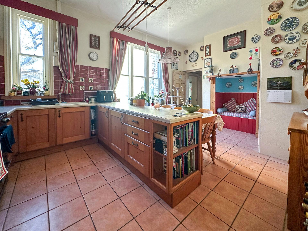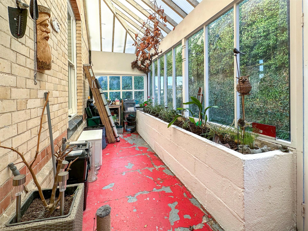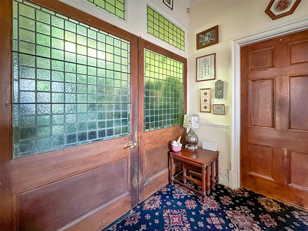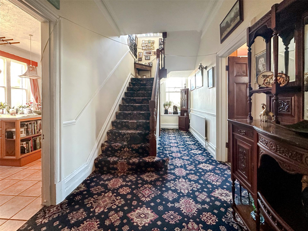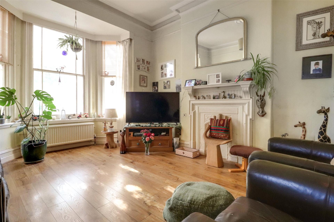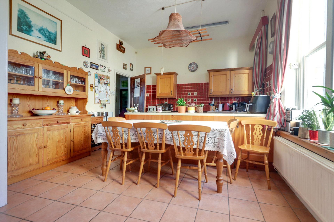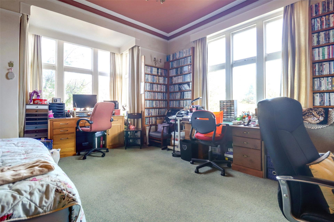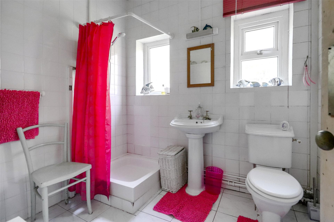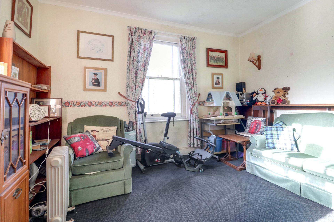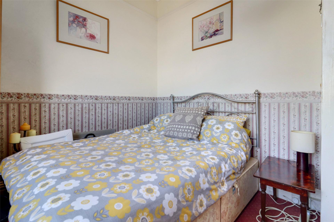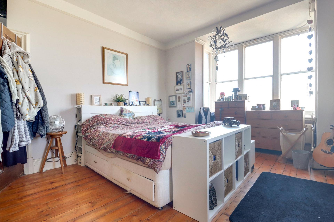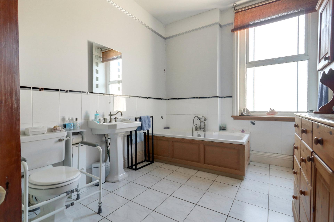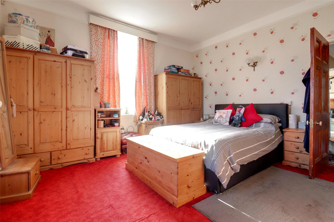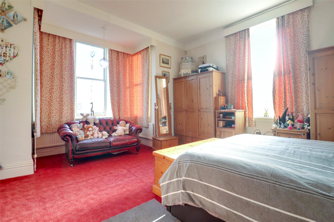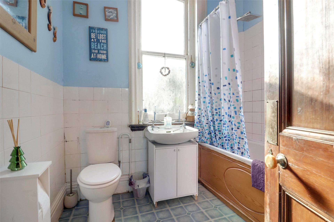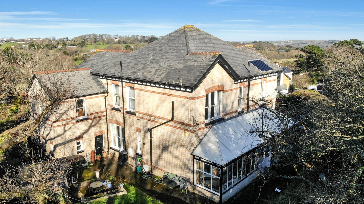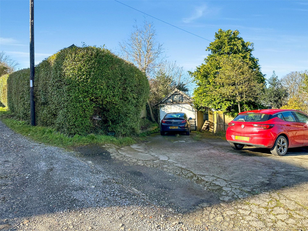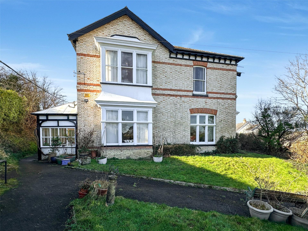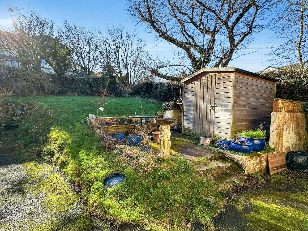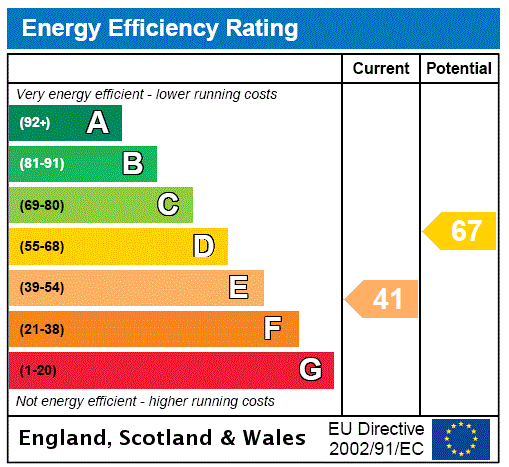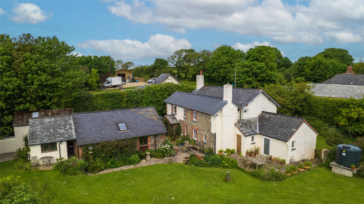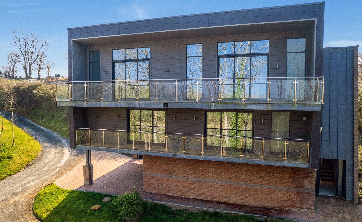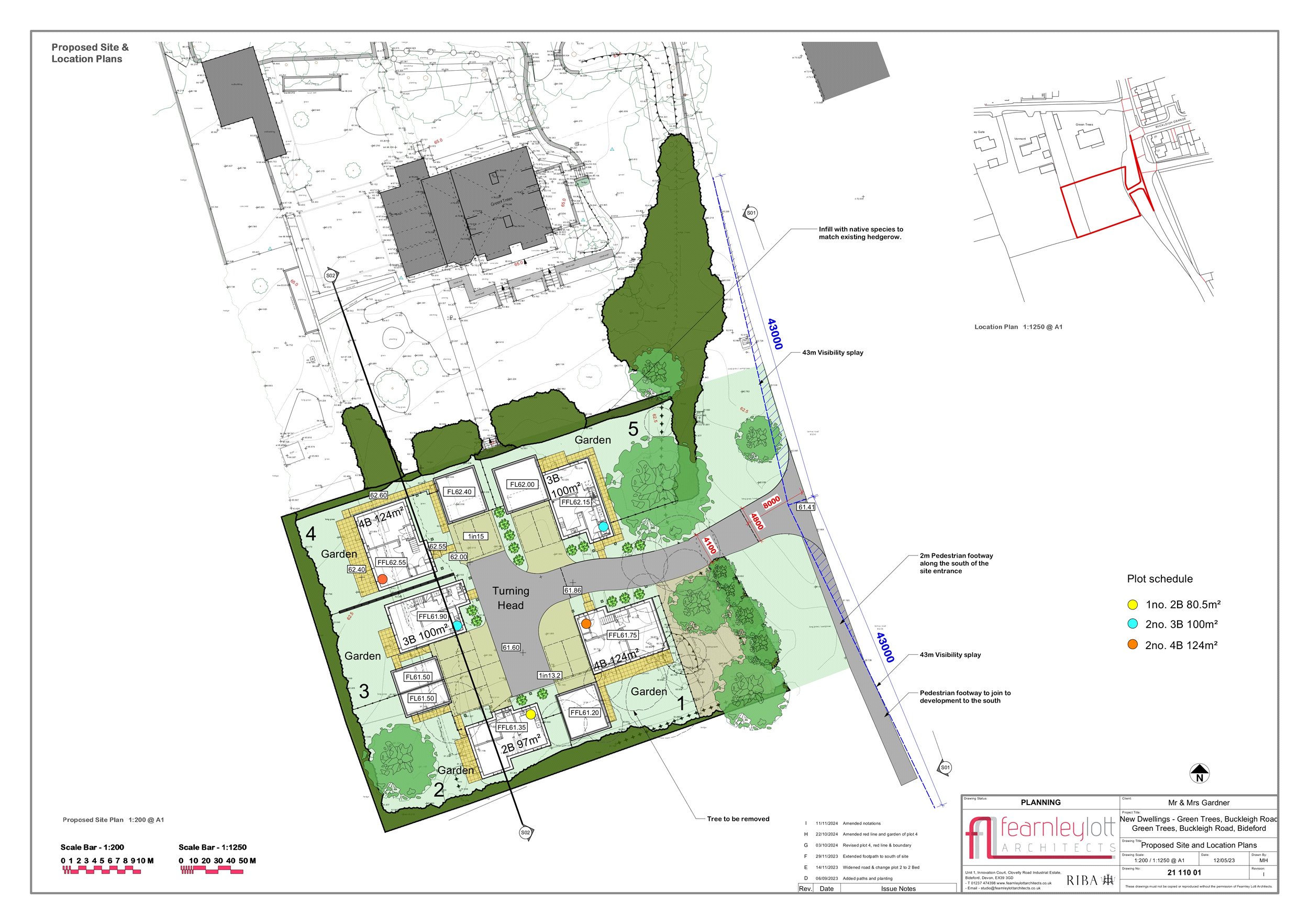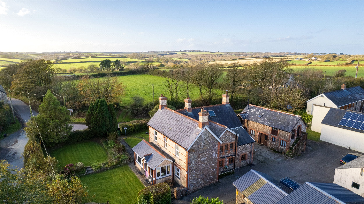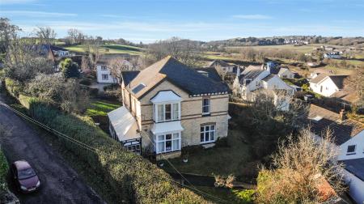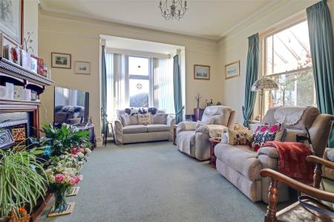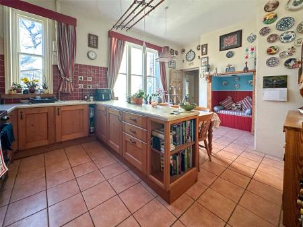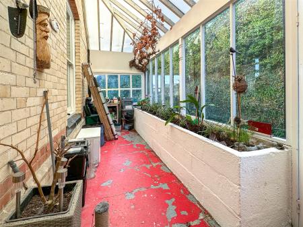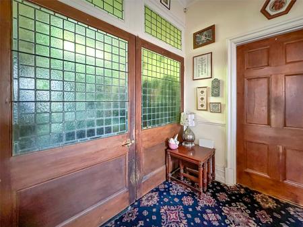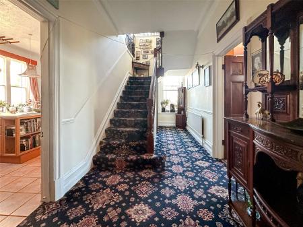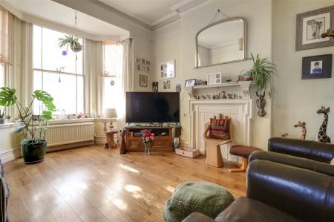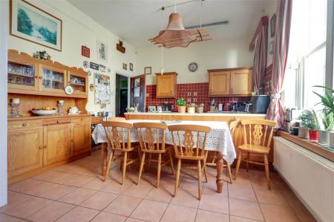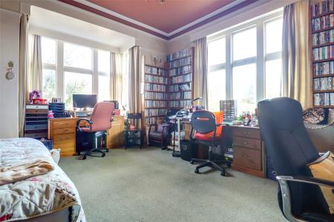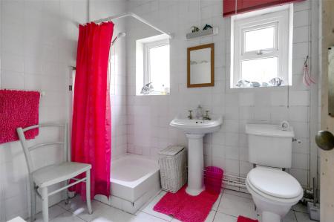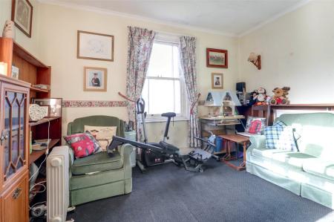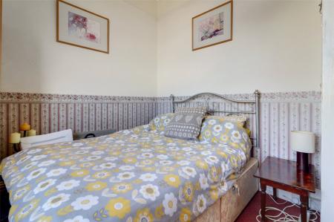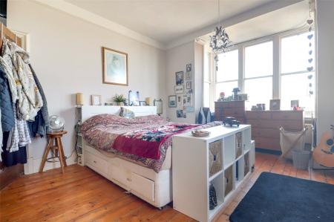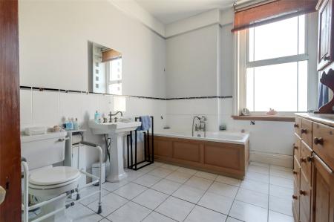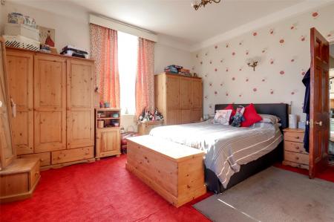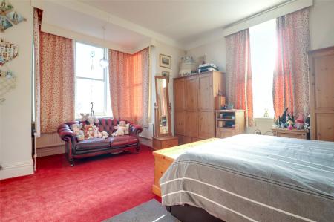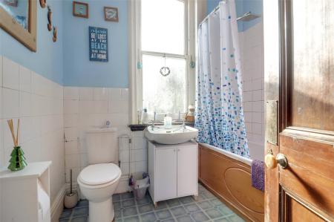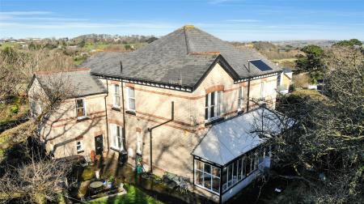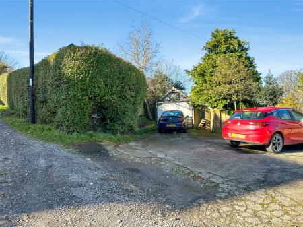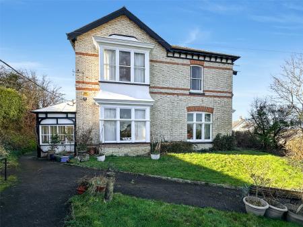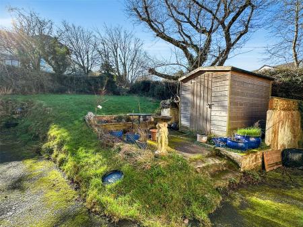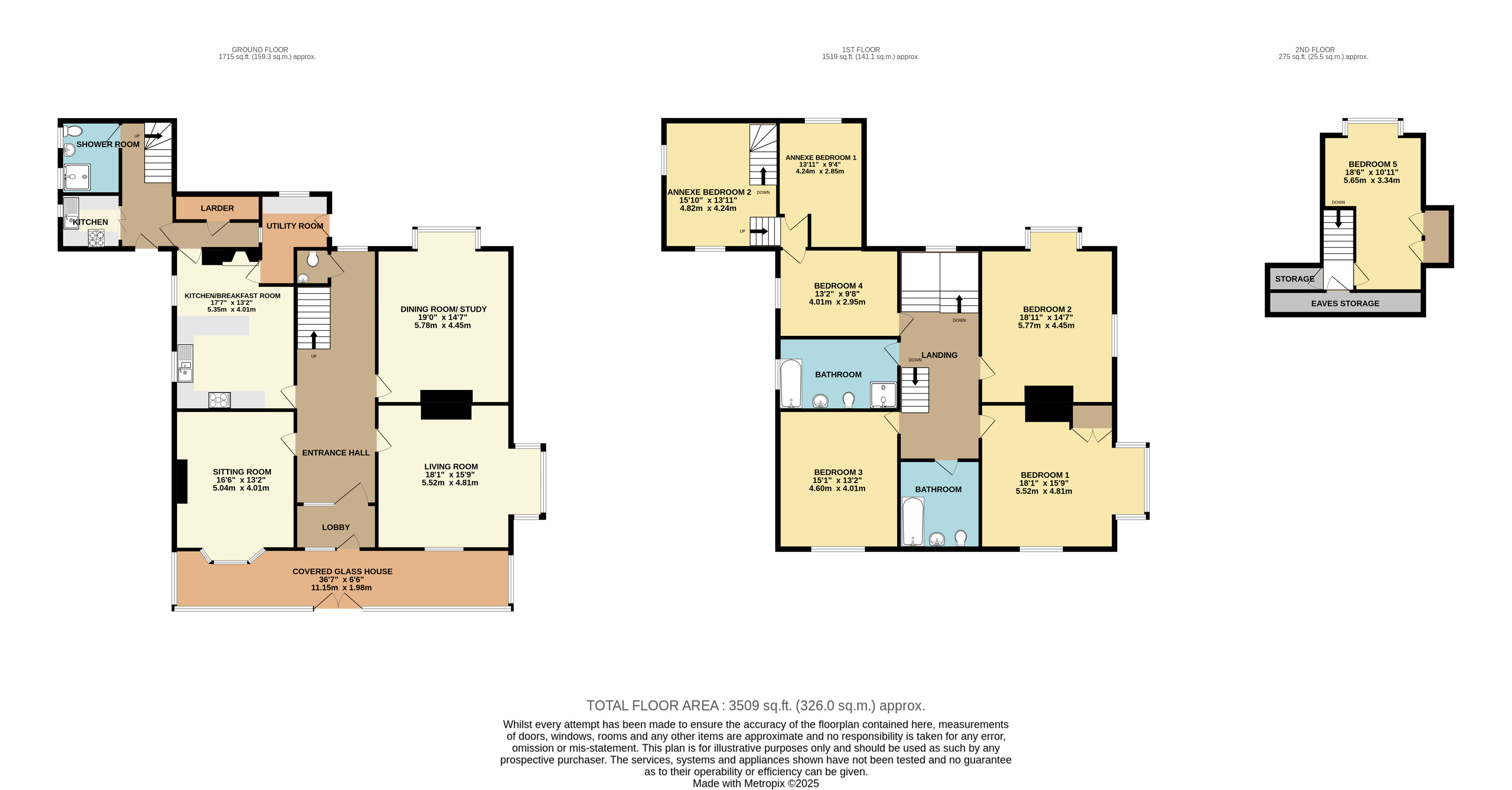- SIX BEDROOM VICTORIAN HOME
- CHARACTER FEATURES
- MULTIGENERATIONAL OR INVESTMENT POTENTIAL
- SOUGHT AFTER LOCATION
- CLOSE TO AMENITIES
- THE A39 AND TOWN CENTRE
- TWO BEDROOM ANNEXE
- WRAP AROUND GARDENS
- GARAGE AND DRIVEWAY PARKING
6 Bedroom Detached House for sale in Devon
SIX BEDROOM VICTORIAN HOME
CHARACTER FEATURES
MULTIGENERATIONAL OR INVESTMENT POTENTIAL
SOUGHT AFTER LOCATION
CLOSE TO AMENITIES, THE A39 AND TOWN CENTRE
TWO BEDROOM ANNEXE
WRAP AROUND GARDENS
GARAGE AND DRIVEWAY PARKING
Greenbanks in Hilltop Road is a substantial and characterful Victorian, detached residence which sits in an enviable elevated position within this sought after area of First Raleigh in Bideford.
Offering six/seven bedrooms the accommodation is particularly spacious expanding to over 3500SQFT (not including the garage). With two bedrooms positioned in the Annexe which houses its own kitchen and washing area this property is ideal for multigenerational living, growing family or a perfect Airbnb or holiday let.
The property itself is very impressive with typical victorian period features running though its design and sits centrally in its plot with wrap around gardens to all four elevations.
Approached via a tarmac path to the side/front door and an enclosed veranda the main door leads into an entrance lobby area with a fantastic stained glass internal door leading into the main hall.
Expanding across the depth of the home a wonderful staircase leads up to the upper floors with its original doors separating the ground to the main central hall with a downstairs cloakroom located underneath.
To the immediate right is the living room which is blessed with two broad windows and a large fireplace creating a fantastic focal point to the room. It is worth mentioning that all the reception rooms have either large bays or duel aspect windows flooding light into each space. The other side of the hall is a separate sitting room, which could be used as an additional quiet area or dining room for more formal dining occasions. The third reception room is behind the lounge and features another focal fire place and is currently being used as a study.
The kitchen breakfast room is also positioned off the hall and again is impressive in its dimensions. Offering a perfect social and entertaining space for all of the family the kicthen area has a range of built-in storage cupboards, inset sink and drainer, space for a cooker and a wooden preparation area. There is space for a dining table as well as a small seating area set into an inglenook chimney breast.
Continuing upstairs and four of the five bedrooms are positioned off the landing with a second set of stairs leading up to the attic bedroom and eaves storage cupboard. Each bedroom is a spacious double with many benefitiing from double height ceilings and period features and is complmented by two separate bathrooms.
The annex can be self catering with its own separate entrance, kitchen, bathroom and two bedrooms. This is a hugely adaptable and ideal for an investment or a dependent relative or some teenage independence.
Heading back outside and there is a driveway with room to park four / five vehicles. The lawns circumvent around the property which is shielded by high level privet hedges with a timber shed positioned towards the rear. In total the plot sits on just over 1/3rd acre.
TENURE - FREEHOLD
SERVICES - ALL MAINS CONNECTED
COUNCIL TAX - G
EPC -E
GROUND FLOOR
Covered Glass House 36'7" x 6'6" (11.15m x 1.98m).
Lobby
Entrance Hall
Living Room 18'1" x 15'9" (5.5m x 4.8m).
Sitting Room 16'6" x 13'2" (5.03m x 4.01m).
Dining Room/ Study 18'1" x 14'7" (5.5m x 4.45m).
Kitchen/ Breakfast Room 17'7" x 13'2" (5.36m x 4.01m).
Annexe hallway
Larder
Utility Room
Annexe Kitchen
Annexe Shower Room
FIRST FLOOR
Landing
Bathroom
Bedroom One 18'1" x 15'9" (5.5m x 4.8m).
Bedroom Two 18'11" x 14'7" (5.77m x 4.45m).
Bedroom Three 15'1" x 13'2" (4.6m x 4.01m).
Bedroom Four 13'2" x 9'8" (4.01m x 2.95m).
Bathroom Two
Annexe Bedroom One 13'11" x 9'4" (4.24m x 2.84m).
Annexe Bedroom Two 15'10" x 13'11" (4.83m x 4.24m).
SECOND FLOOR
Eaves Storage
Bedroom Five 18'6" x 10'11" (5.64m x 3.33m).
TENURE Freehold
SERVICES All Mains Connected
COUNCIL TAX G
EPC E
From Bideford quay, proceed towards the A39 Heywood roundabout and just before reaching it turn left after Rydons garage on the left. Drive up Raleigh Hill and Hilltop Road is on the left, just after passing Lenwood road on the right. Drive to the top of Hilltop Road where Greenbanks is found with the entrance from Robins Hill, the last property on the left hand side.
Important Information
- This is a Freehold property.
Property Ref: 55651_BID250022
Similar Properties
5 Bedroom Detached House | £675,000
Five bedroom period former farm house sitting on over half an acre plot with 23ft art studio, workshop and double garage...
4 Bedroom Detached House | £675,000
*INDIVIDUAL CONTEMPORARY HOME* A truly striking architect designed four double ensuite bedroom three storey house provid...
First Raleigh, Bideford, Devon
4 Bedroom Detached House | Guide Price £625,000
*BRAND NEW FOUR BEDROOM DETACHED HOUSE IN FIRST RALEIGH* A rare opportunity to purchase an exclusive detached residence...
Buckleigh Road, Westward Ho, Bideford
Land | £700,000
*LAND WITH FULL PLANNING PERMISSION* A development opportunity has arisen to purchase an area of land extending to appro...
7 Bedroom Detached House | £725,000
Beautifully presented five double bedroom period detached farmhouse with a separate two bedroom cottage and multiple out...
4 Bedroom Detached House | Guide Price £725,000
"INDIVIDUAL & SPACIOUS FAMILY HOME WITH FAR REACHING COUNTRYSIDE & SEA VIEWS" This impressive, individual home offers ex...
How much is your home worth?
Use our short form to request a valuation of your property.
Request a Valuation
