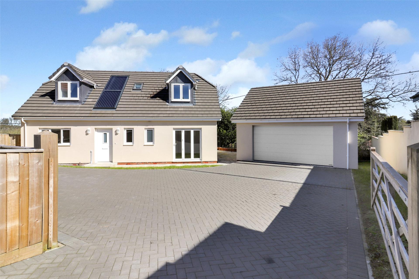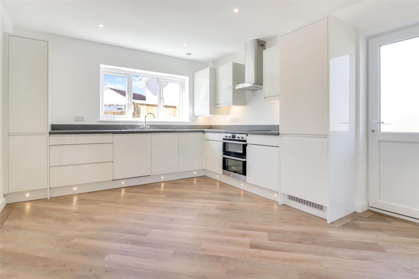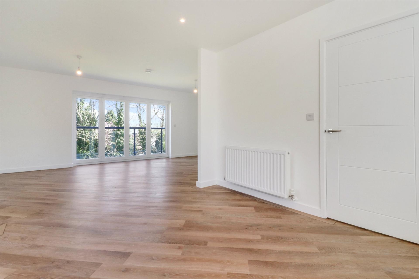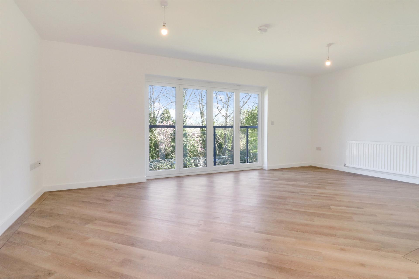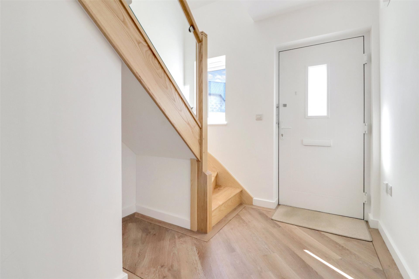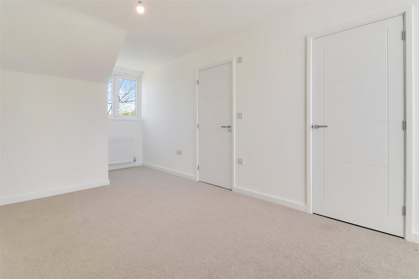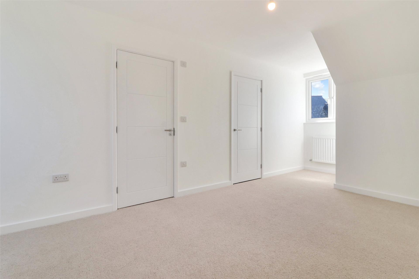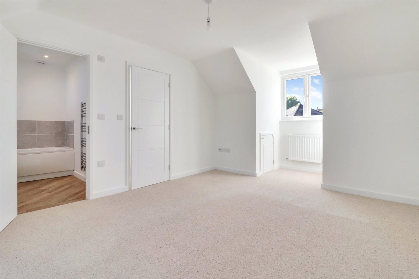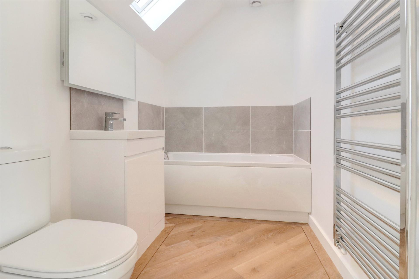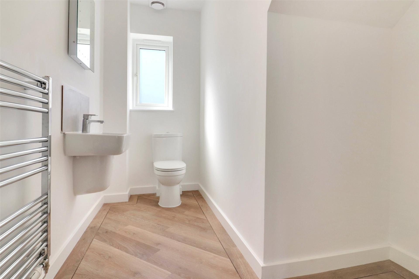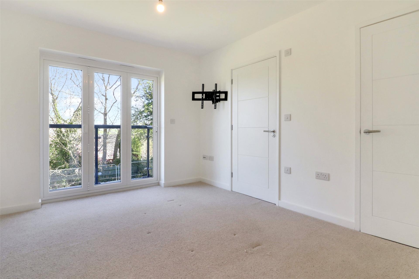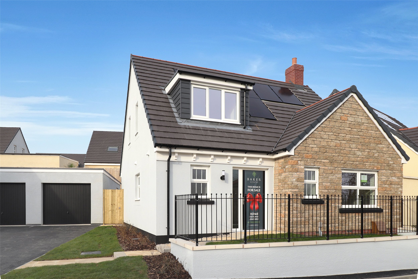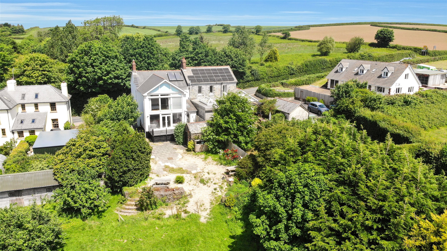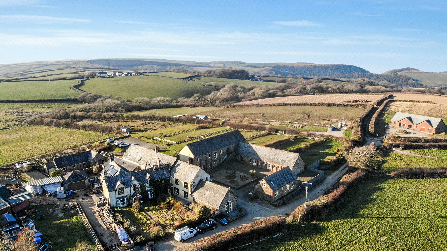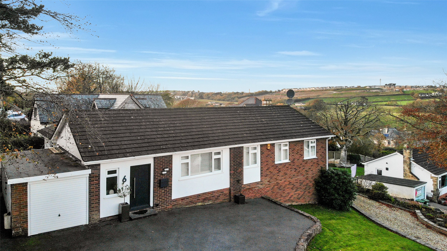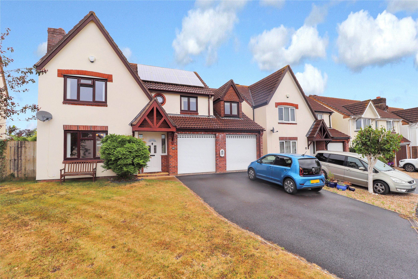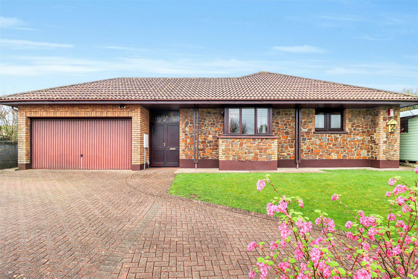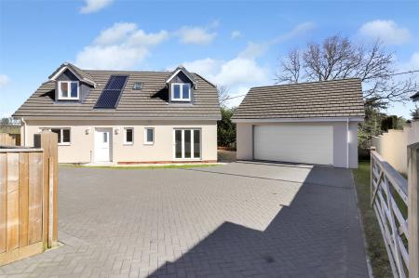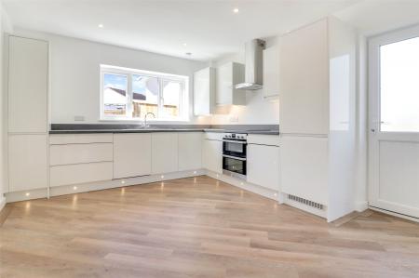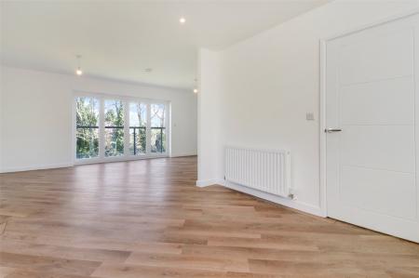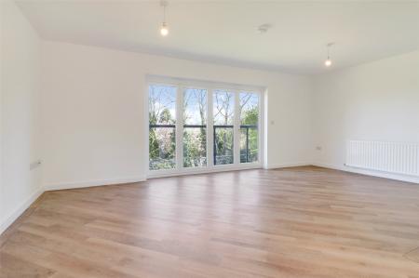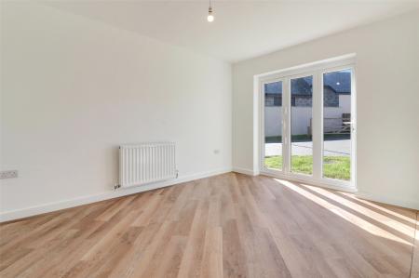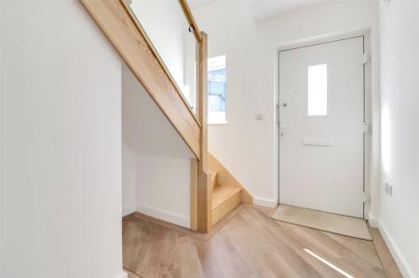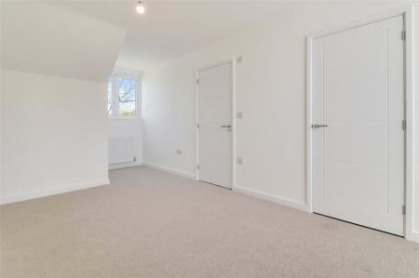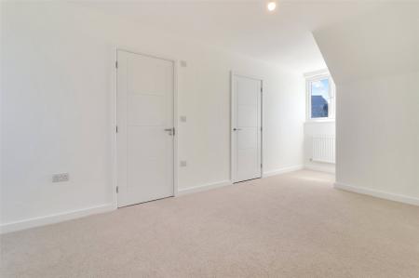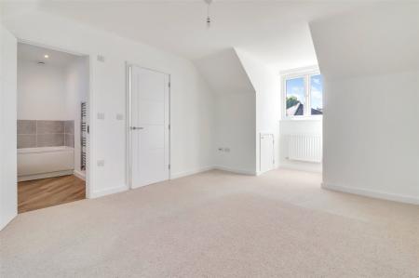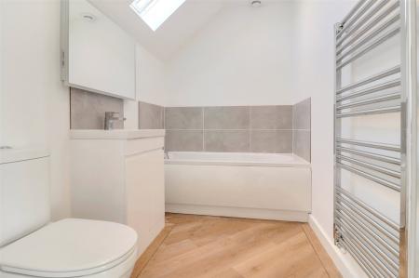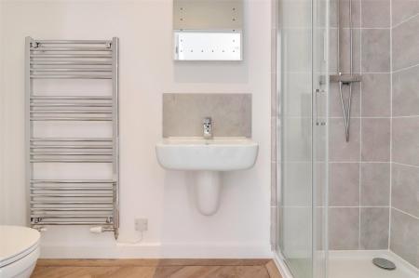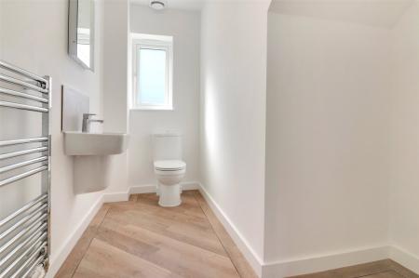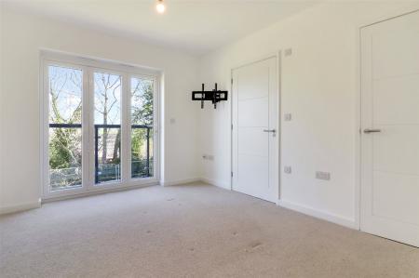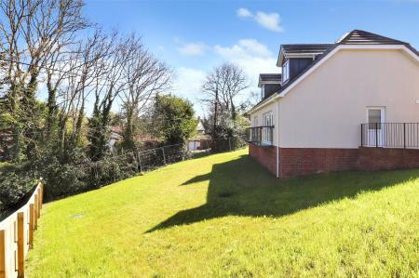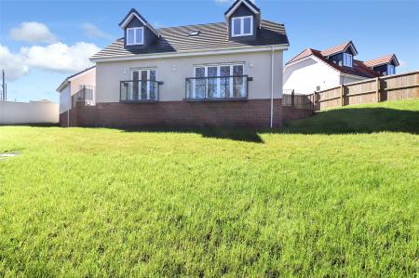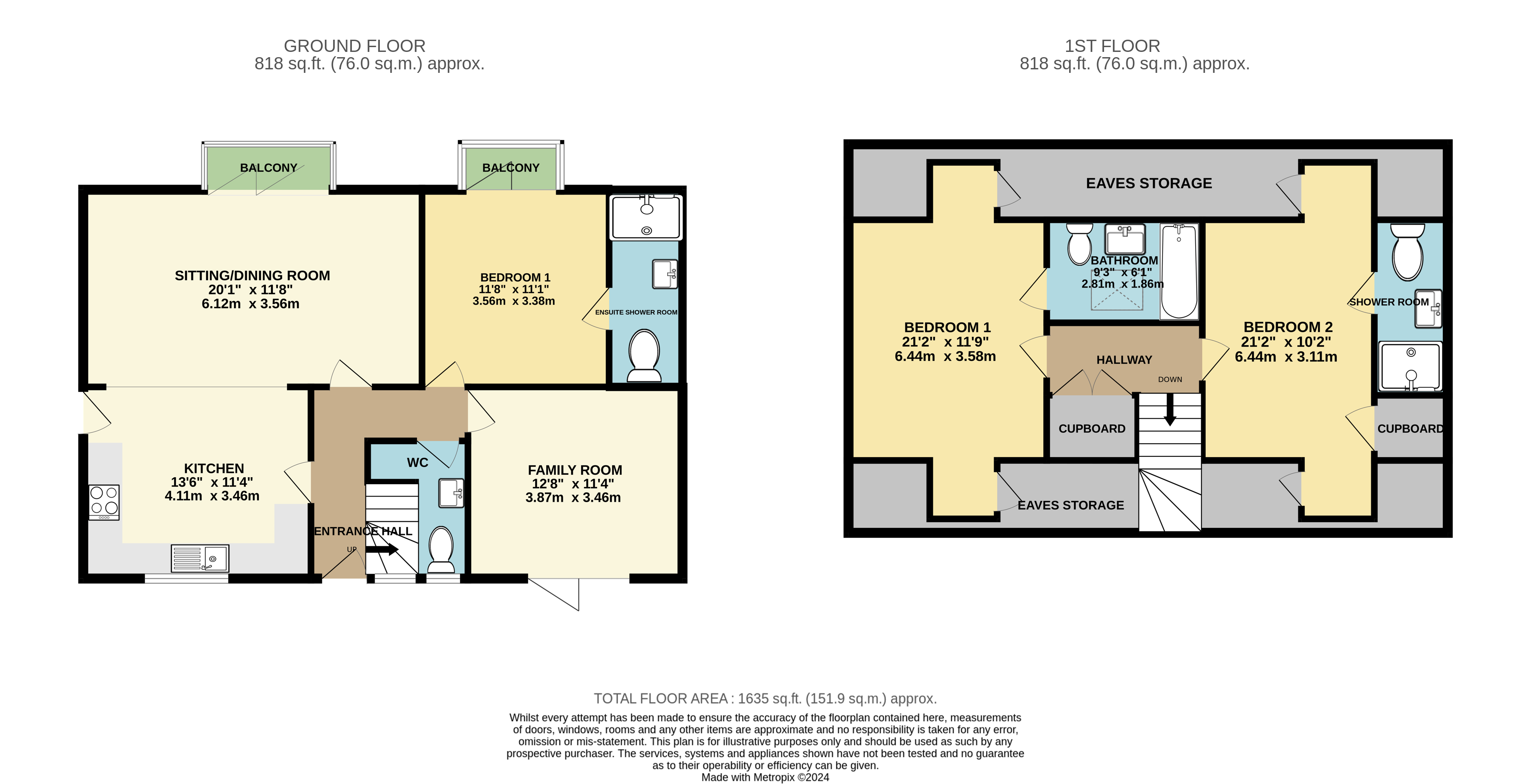- SELECT SMALL DEVELOMENT
- SPACIOUS CHALET STYLE BUNGALOW WITH 3 EN-SUITE DOUBLE BEDROOMS
- UPVC DOUBLE GLAZING AND GAS CENTRAL HEATING
- 10 YEAR LABC WARRANTY
- QUIET CUL-DE-SAC
- DOUBLE GARAGE WITH AUTOMATIC DOOR
- HOT WATER CYLINDER WITH SOLAR PANELS AND WATER HEATING LOOP
- DIGITAL ENERGY EFFICIENT GAS BOILER
3 Bedroom Detached Bungalow for sale in Devon
SELECT SMALL DEVELOMENT
SPACIOUS CHALET STYLE BUNGALOW WITH 3 EN-SUITE DOUBLE BEDROOMS
UPVC DOUBLE GLAZING AND GAS CENTRAL HEATING
10 YEAR LABC WARRANTY
QUIET CUL-DE-SAC
DOUBLE GARAGE WITH AUTOMATIC DOOR
HOT WATER CYLINDER WITH SOLAR PANELS AND WATER HEATING LOOP
DIGITAL ENERGY EFFICIENT GAS BOILER
On the ground floor, the property offers a light and airy open plan living/dining room which is a fantastic space for socializing with family. There are also bi-fold doors that open onto the balcony with delightful views over the secluded garden.
There is a superb fitted kitchen incorporating built in electric double oven, ceramic hob and extractor hood over, integrated dishwasher and integrated 70/30 fridge/freezer. The separate utility room provides washing machine and laundry space together with WC, wash hand basin and LED mirror with shaver socket over.
A further good size family room found of the ground floor adds flexible accommodation which could be used as a home office or fourth bedroom.
Also, on the ground floor you will find a double bedroom with fitted wardrobe with shelf and hanging rail and an en-suite shower facility with WC, semi pedestal basin with LED mirror and shaver socket, together with heated towel rail.
The ash staircase with glass balustrade leads to the first-floor landing which houses a cupboard with hot water cylinder and additional storage. Off the landing there is also access to the main double bedroom with en-suite bathroom with vanity unit, large LED mirror with shaver socket and a further double bedroom with fitted wardrobe and en-suite shower facility providing WC, semi pedestal basin with LED mirror and shaver socket over, heated towel rail.
To the rear of the property you will find a secluded generous size garden that is laid to lawn with side access to the front of the property where you will find off-street parking for several vehicles in addition to a large double garage and gated access.
Entrance Hall
Sitting/Dining Room 20'1" x 11'8" (6.12m x 3.56m).
Kitchen 13'6" x 11'4" (4.11m x 3.45m).
Bedroom 3 11'8" x 11'1" (3.56m x 3.38m).
Family Room 12'8" x 11'4" (3.86m x 3.45m).
WC
Bedroom 1 21'2" x 11'9" (6.45m x 3.58m).
Bathroom Ensuite 9'3" x 6'1" (2.82m x 1.85m).
Bedroom 2 21'2" x 10'2" (6.45m x 3.1m).
Shower Room
Tenure Freehold
Services All mains services connected
EPC B
Council Tax D
Estimated Rental Income Based on these details, our Lettings & Property Management Department suggest an achievable gross monthly rental income of £1100-£1150 subject to any necessary works and legal requirements. This is a guide only and should not be relied upon for mortgage or finance purposes. Rental values can change and a formal valuation will be required to provide a precise market appraisal. Purchasers should be aware that any property let out must currently achieve a minimum band E on the EPC rating. The Government intend to increase this to a band C from 31/12/2025. Please refer to your solicitors as the legal position may change at any time.
From Barnstaple, take the A39 towards Bideford. When approaching the lights before the Torridge Bridge take the right-hand lane sign posted East-the-Water. Follow the road down to the roundabout
taking the first exit and continue on this road until turning left after the signpost -Eastleigh and Alverdiscott road. Follow the Manteo Way to the top of the hill, passing Tesco. At the roundabout, take the third exit sign posted Alverdiscott Road and follow this road until turning right at the "T" junction. Take the first exit off the roundabout and immediately right into Heathfield Road then right into Merryfield Road .
Important Information
- This is a Freehold property.
Property Ref: 55651_BID240185
Similar Properties
Estuary View, Appledore, Bideford
3 Bedroom Detached Bungalow | £439,995
*RESERVE AND COMPLETE BY 30TH MAY AND RECEIVE A £5,000 DISCOUNT.* Selected plots only – T&C's ApplyHome 67 - The Ho...
4 Bedroom Semi-Detached House | Guide Price £435,000
"SUPERB FOUR BEDROOM SEMI-DETACHED HOME ENJOYING WONDERFUL FAR REACHING COUNTRYSIDE VIEWS" This modern and spacious four...
Highford Farm, Higher Clovelly, Bideford
3 Bedroom Equestrian | Guide Price £435,000
"IDEAL EQUESTRIAN PROPERTY WITH PANORAMIC VIEWS" This spacious family home enjoys flexible accommodation throughout incl...
3 Bedroom Detached Bungalow | Guide Price £450,000
"IMMACULATE THREE BEDROOM DETACHED BUNGALOW" This three bedroom detached bungalow has been renovated throughout by the c...
Soloman Drive, Bideford, Devon
5 Bedroom Detached House | Guide Price £450,000
"SPACIOUS FIVE BEDROOM DETACHED FAMILY HOME SITUATED ON POPULAR RESIDENTIAL ESTATE" This spacious family home offers fle...
4 Bedroom Detached Bungalow | Guide Price £455,000
**FOR SALE BY ONLINE AUCTION - ENDING 25th APRIL 2025**"SPACIOUS FOUR BEDROOM DETACHED BUNGALOW IN POPULAR VILLAGE LOCAT...
How much is your home worth?
Use our short form to request a valuation of your property.
Request a Valuation

