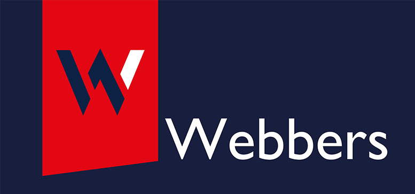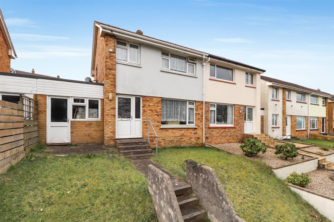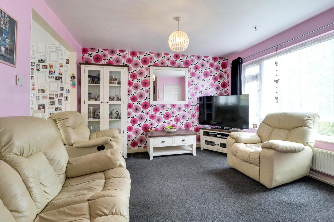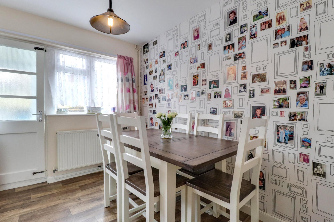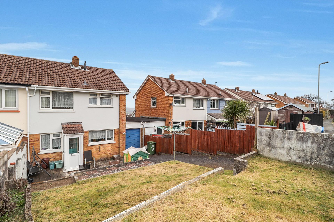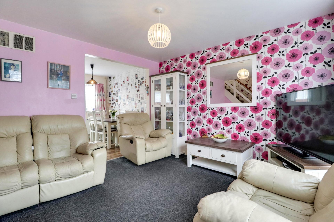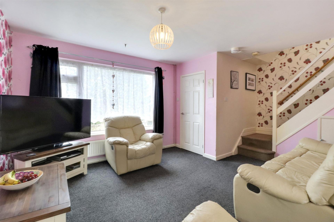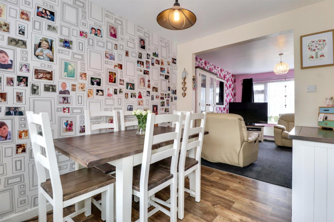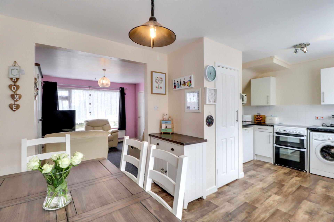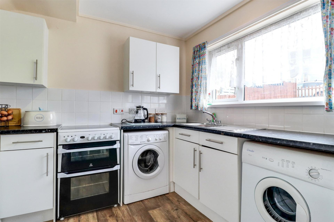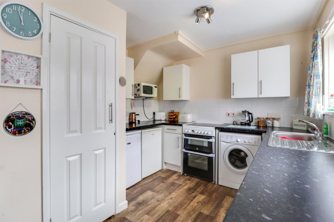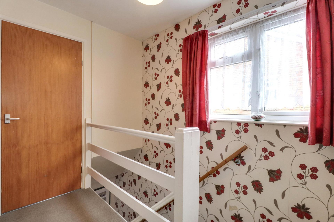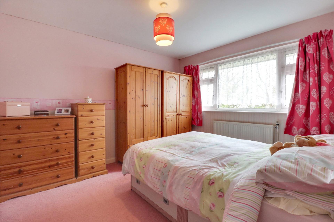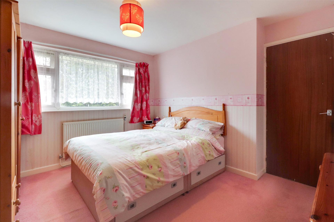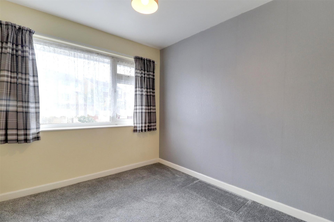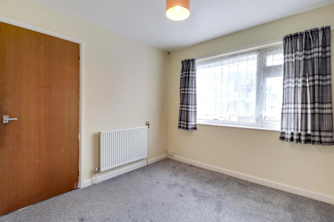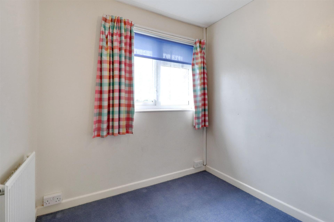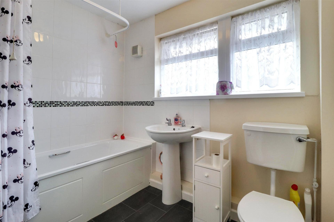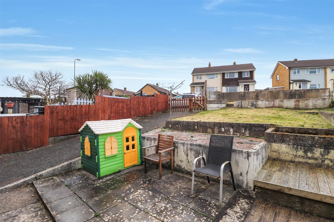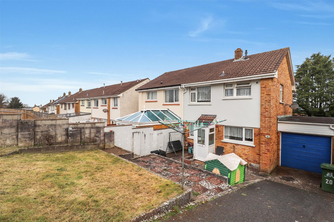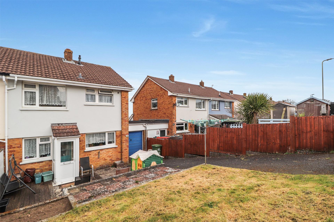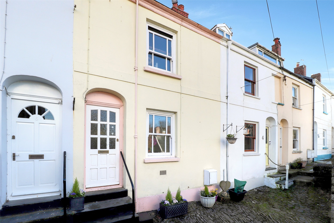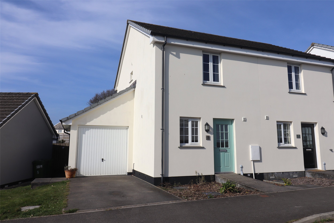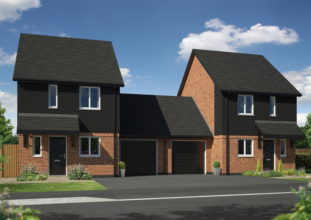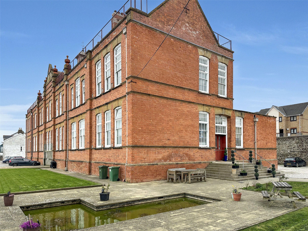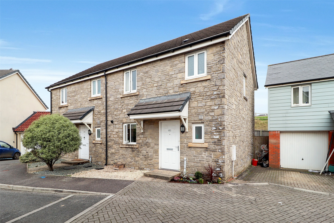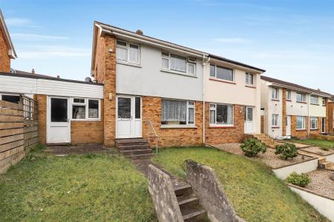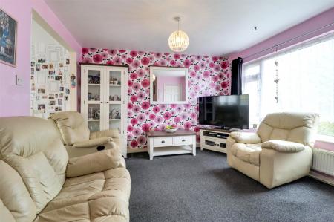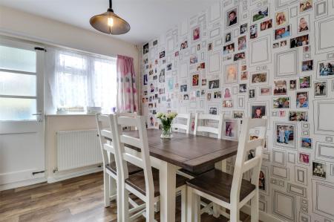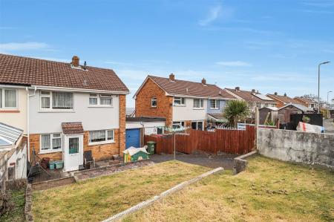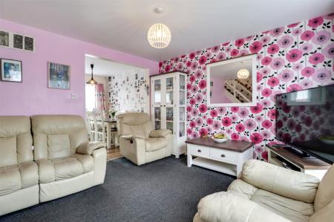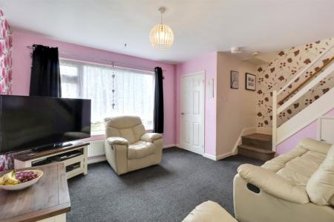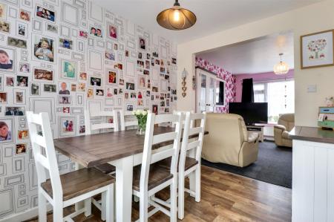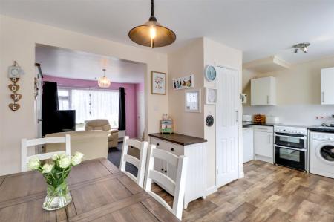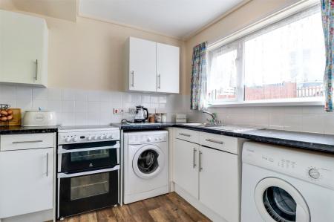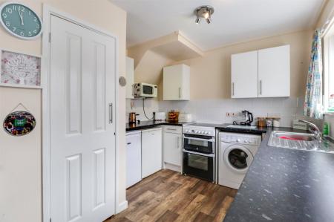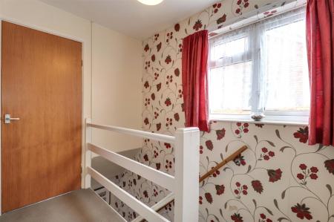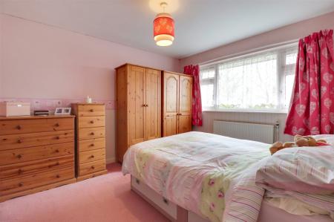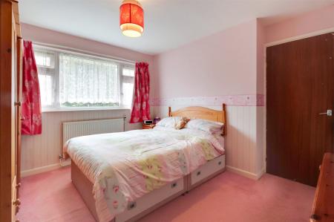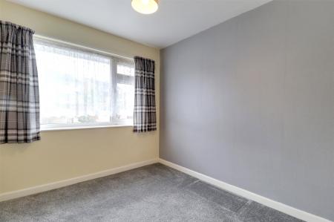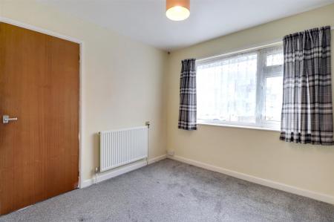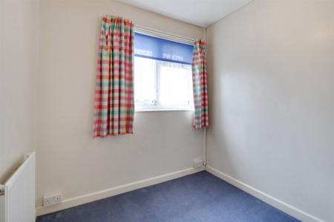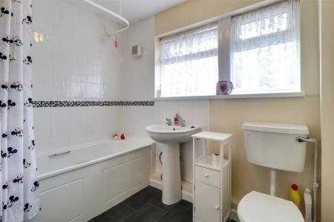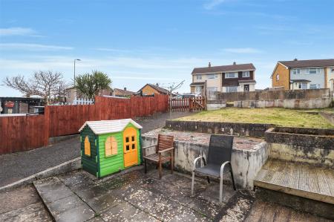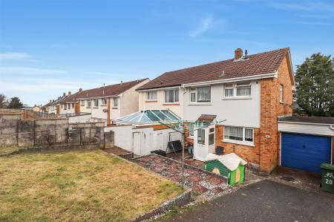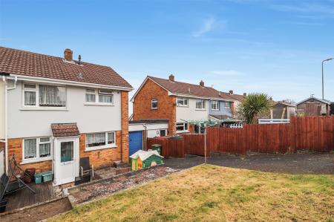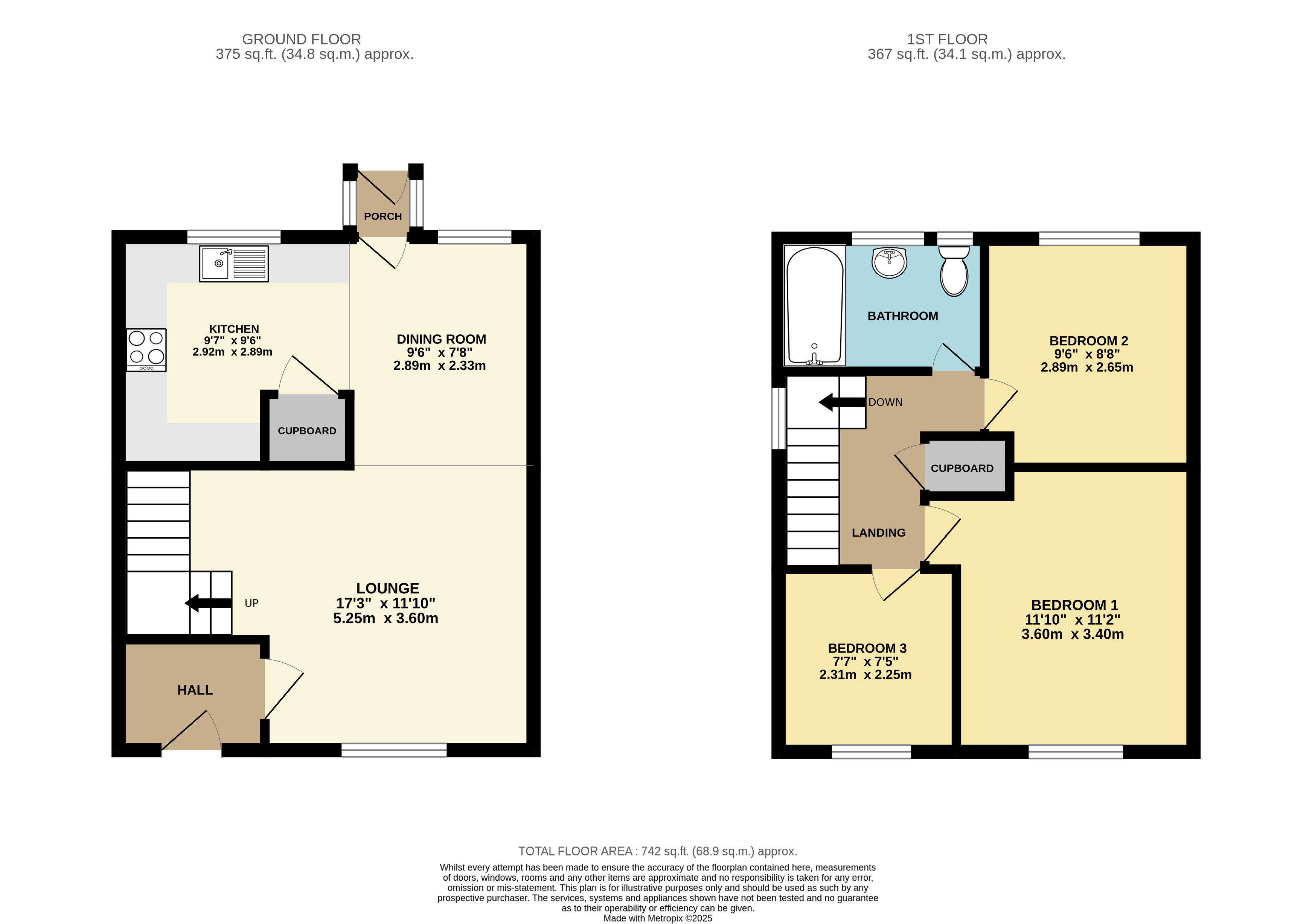- NO ONWARD CHAIN
- THREE BEDROOMS
- OPEN PLAN LOUNGE/KITCHEN/DINER
- MODERN BATHROOM
- GARAGE WITH OFF ROAD PARKING
- ENCLOSED REAR GARDEN
- IDEAL FOR FIRST TIME BUYER
3 Bedroom Semi-Detached House for sale in Devon
NO ONWARD CHAIN
THREE BEDROOMS
OPEN PLAN LOUNGE/KITCHEN/DINER
MODERN BATHROOM
GARAGE WITH OFF ROAD PARKING
ENCLOSED REAR GARDEN
IDEAL FOR FIRST TIME BUYER
Number 20 Tennacott Heights is a three bedroomed semi-detached property which is ideal for any future first time buyer or investment opportunity within a popular location and nearby local amenities.
Steps lead up to the front of the property, bordered by grass verges on either side. The entrance door opens into the house, while an additional door provides convenient access to the rear of the garage. The front door leads directly into the hallway, offering easy access to the lounge.
The open-plan lounge is bright and spacious, offering a view of the front of the property. It provides ample room for large living room furniture and seamlessly connects to the kitchen and dining area, which can accommodate a generous family dining table and chairs.
The well-equipped kitchen comprises of eye and base level units whilst overlooking the rear of the property with a further walk in larder. The kitchen also features space for multiple free-standing appliances.
Stairs rise to the first-floor landing with access to three bedrooms with the largest overlooking the front along with a comfortable single bedroom. The second double bedroom overlooks the rear of the property. The first floor is completed by the main family bathroom comprises a close coupled WC, wash basin and bath with shower over.
At the rear, the garden boasts a tiered layout with a hardstanding area and wooden decking, creating plenty of space for outdoor seating there is also a raised lawn .Additionally, a gated driveway provides parking for multiple vehicles and access to the front of the garage
Hallway 5'8" x 4'7" (1.73m x 1.4m).
Lounge 11'9" x 17'3" (3.58m x 5.26m).
Dinign Room 7'8" x 9'6" (2.34m x 2.9m).
Kitchen 9'7" x 5'9" (2.92m x 1.75m).
Bedroom 1 11'9" x 11'1" (3.58m x 3.38m).
Bedroom 2 8'8" x 9'8" (2.64m x 2.95m).
Bedroom 3 7'7" x 7'1" (2.3m x 2.16m).
Bathroom 8'1" x 5'6" (2.46m x 1.68m).
Garage
Tenure Freehold
Services All mains services connected
Viewings Strictly by appointment only
EPC C
Council Tax B
Estimated rental income
From Bideford Quay proceed over the Old Bideford Bridge. Upon reaching the mini roundabout continue onto Torrington Lane. At the next roundabout take the second exit and travel up Gammaton Road where the property will be situated on your right hand side.
Important Information
- This is a Freehold property.
Property Ref: 55651_BID250124
Similar Properties
New Street, Appledore, Bideford
2 Bedroom Terraced House | Guide Price £230,000
"NO ONWARD - CHAIN CHARACTERFUL TWO BEDROOM COTTAGE WITH OFF ROAD PARKING AND RIVER VIEWS" This two bedroom mid terrace...
Winsworthy, Higher Clovelly, Bideford
2 Bedroom Semi-Detached House | Guide Price £230,000
"IDEAL FOR ANY FIRST TIME BUYER OR BUY TO LET INVESTMENT" This well presented two bedroom semi detached home has been ta...
Hillpark, Buckland Brewer, Bideford
2 Bedroom House | Guide Price £225,000
"NO ONWARD CHAIN - IDEAL FOR FIRST TIME BUYERS OR BUY TO LET INVESTEMENT" This well presented two-bedroom semi-detached...
Buckleigh Meadows, Westward Ho!, Bideford
2 Bedroom Semi-Detached House | £239,500
*FLOORING INCLUDED* The Sandpiper - Plot 48 - Two bedroom semi-detached property benefitting from a kitchen, living/dini...
3 Bedroom Apartment | £239,950
"STUNNING TOP FLOOR THREE BEDROOM APARTMENT" A newly converted three bedroom apartment equipped with a contemporary kitc...
Churchill Road, Bideford, Devon
3 Bedroom Semi-Detached House | Guide Price £240,000
"THREE BEDROOM SEMI-DETACHED HOME IDEAL FOR FIRST TIME BUYERS OR BUY TO LET INVESTMENT" This well presented three bed se...
How much is your home worth?
Use our short form to request a valuation of your property.
Request a Valuation
