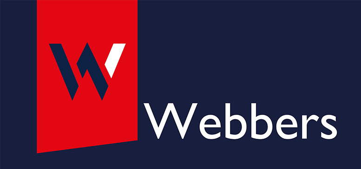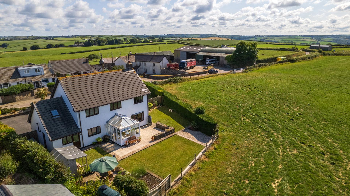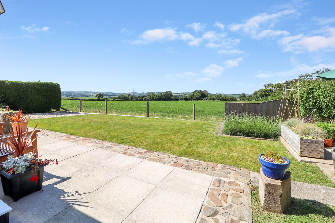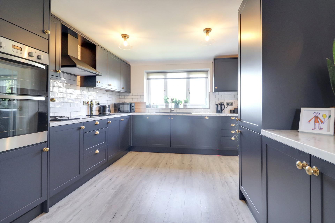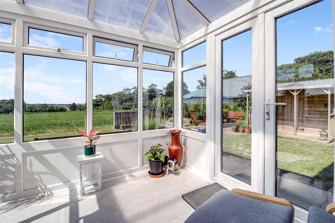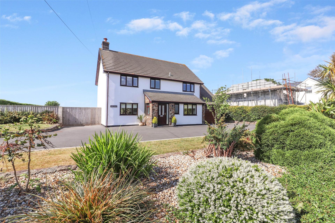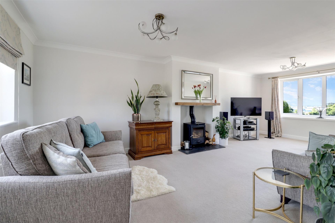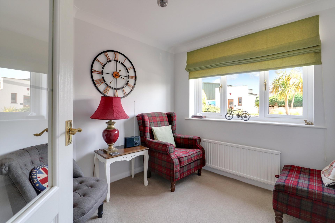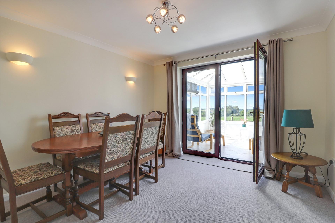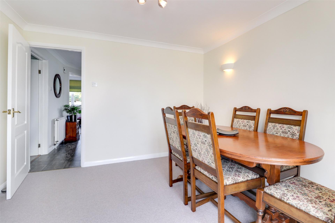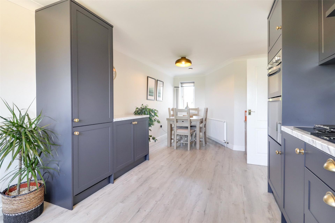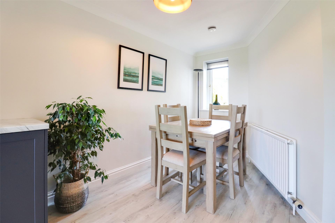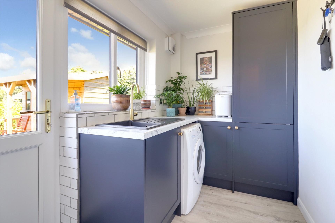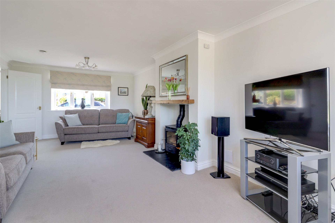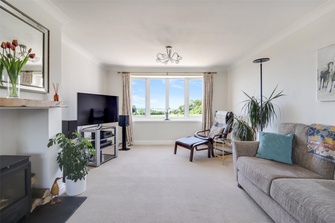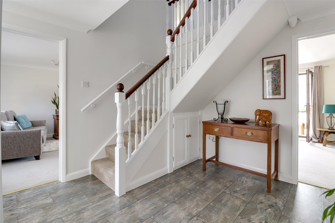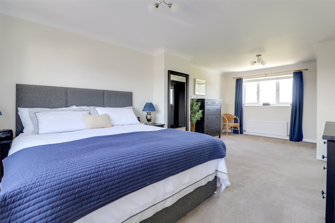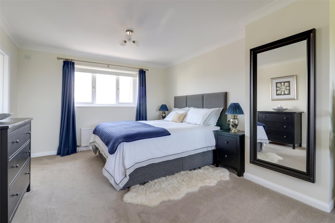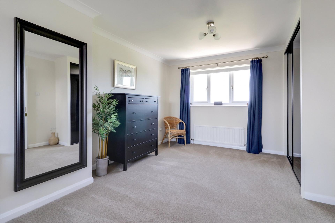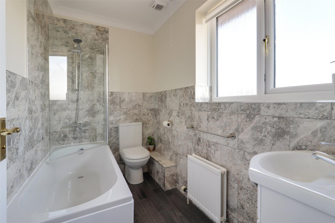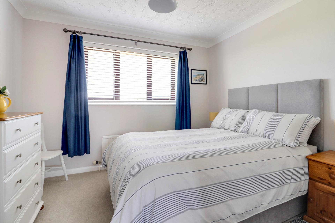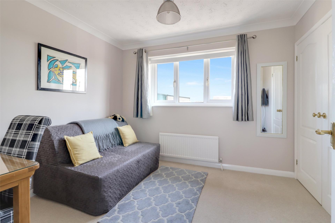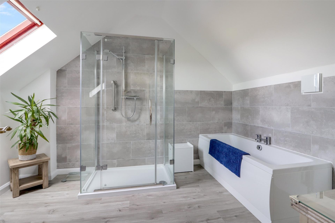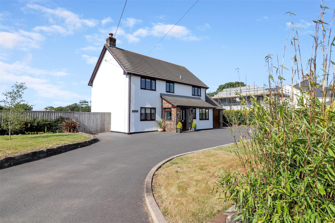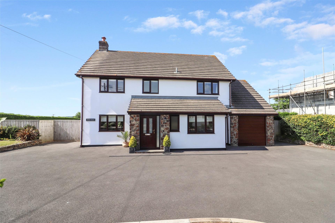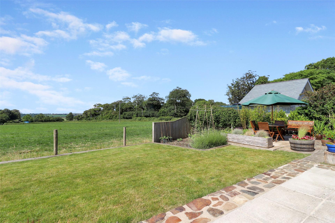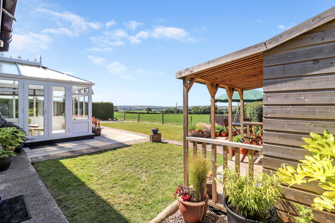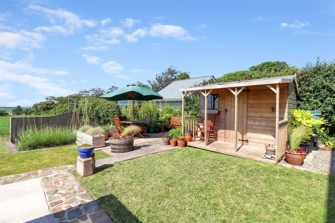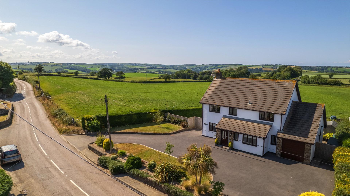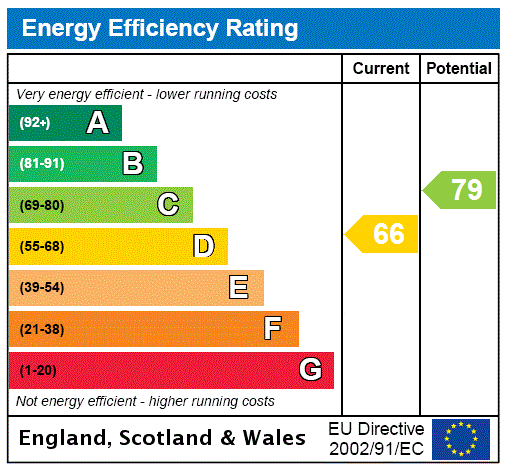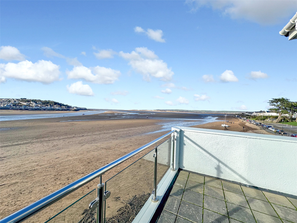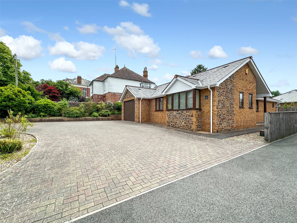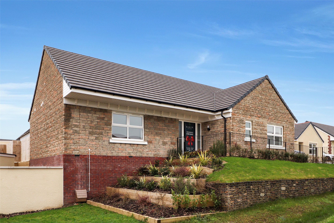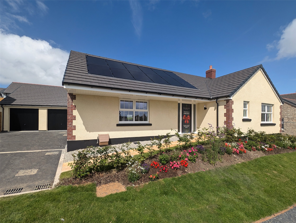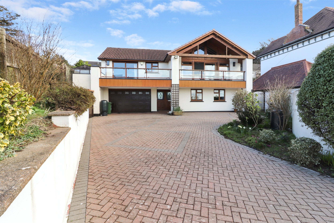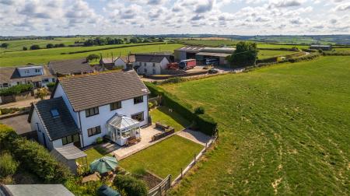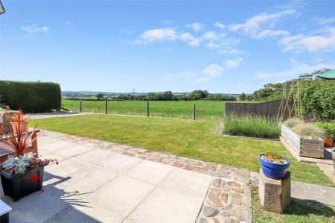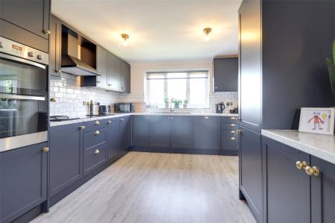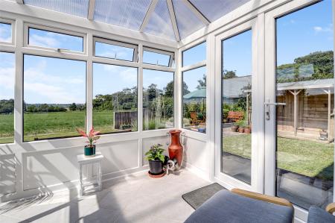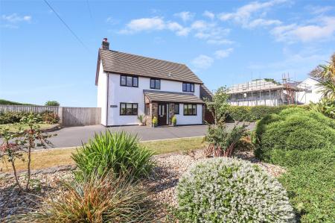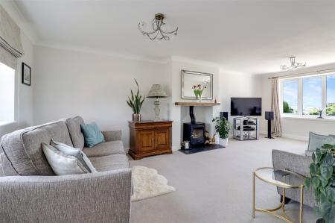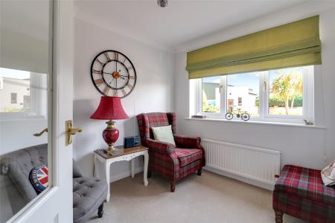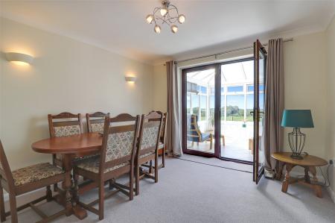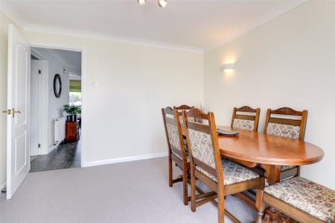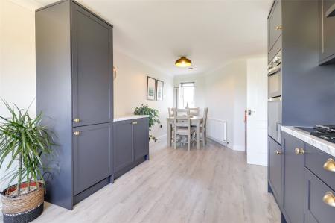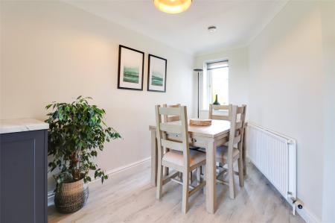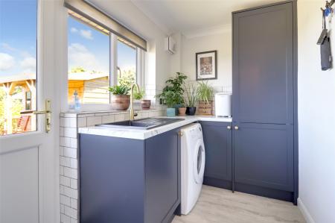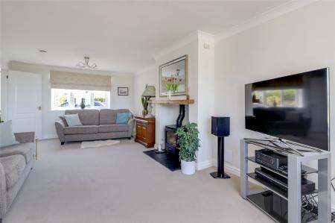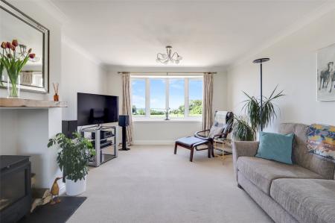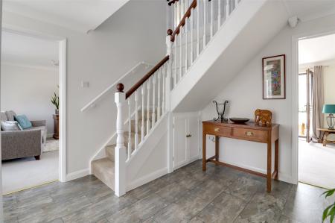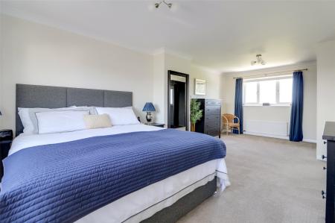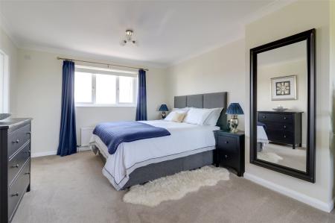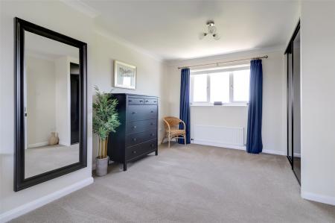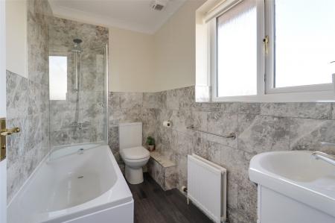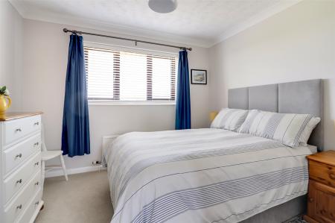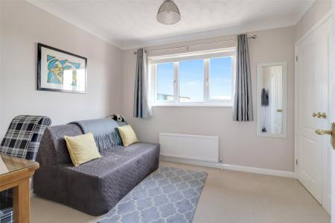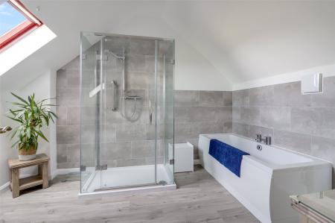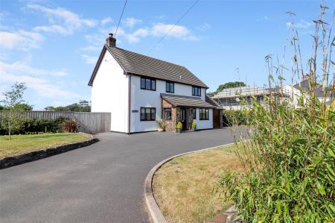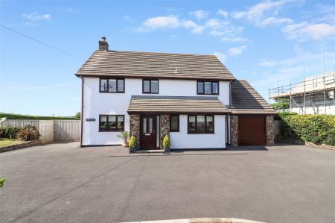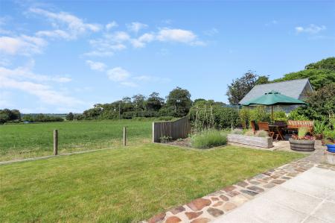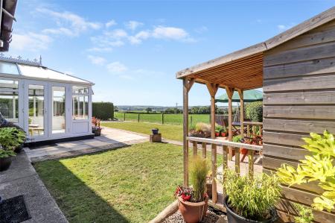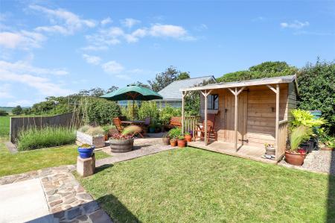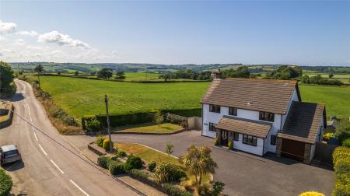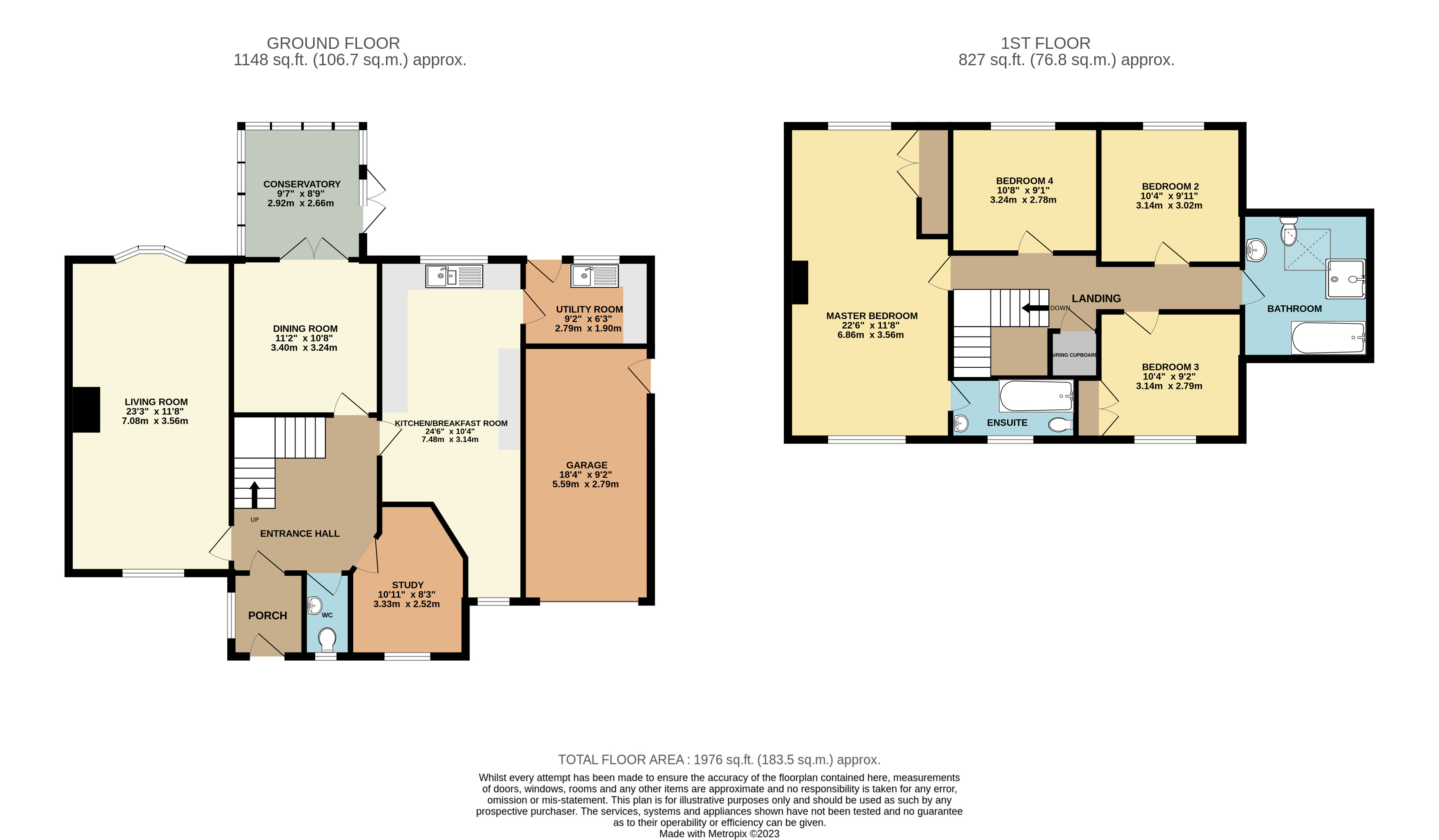- FOUR/FIVE BEDROOM DETACHED HOUSE
- RURAL PROPERTY OVERLOOKING OPEN COUNTRYSIDE
- LARGE DRIVEWAY AND GARAGE
- BEAUTIFULLY PRESENTED THROUGHOUT
- 22FT LOUNGE AND KITCHEN
- ENSUITE TO MASTER
- POPULAR VILLAGE WITH PUB AND A PRIMARY SCHOOL
- NO ONWARD CHAIN
4 Bedroom Detached House for sale in Devon
FOUR/FIVE BEDROOM DETACHED HOUSE
RURAL PROPERTY OVERLOOKING OPEN COUNTRYSIDE
LARGE DRIVEWAY AND GARAGE
BEAUTIFULLY PRESENTED THROUGHOUT
22FT LOUNGE AND KITCHEN
ENSUITE TO MASTER
POPULAR VILLAGE WITH PUB AND A PRIMARY SCHOOL
NO ONWARD CHAIN
Originally constructed in the 1990's and nestled within the idyllic countryside village of Monkleigh, this deceptive and beautiful home is offered for sale having been completely upgraded with no onward chain. Originally a five bedroom and now converted into a larger four bedroom (which can easily be reinstated). The home's stand out feature is the open countryside views across the fields towards Landcross and Littleham from its rear and side elevations.
An entrance porch welcomes you into the home with luxury vinyl flooring and additional internal glazed door into an open hallway with stairs to the first floor.
The spacious living room measuring over 22ft features a focal fireplace with log burner and central chimney breast as well as duel aspect windows including a boway window providing glimpses out onto the garden and open countryside beyond.
The equally spacious 22ft kitchen/breakfast room enjoys a delightful outlook over the rear garden and ample space for a dining table and chairs. Complimented with modern blue units with quartz effect worksufaces and metro tiles the kitchen area also includes a double oven, integral fridge and freezer, integral dishwasher, wood effect flooring and a one and a half bowl sink and drainer.
A door leads into a separate utility room with further door leading out onto the garden with further space for a washing machine and tumble dryer. On the ground floor is a useful front reception room, used as a snug and a separate dining room with French doors that lead into a conservatory.
On the first floor are four generous sized bedrooms with the master bedroom benefitting from fitted wardrobes and an en-suite bathroom. There is also a family bathroom set into the eaves benefitting from both a bath and separate shower complimented by a large Velux window. There is also a handy airing cupboard off the landing
Venturing outside and a large tarmac drive creates parking for several vehicles as well as providing access to the attached garage which has an up and over door and personal door to the side of the house. Sat in the centre of the plot there is an area laid to lawn at the front, side and across the rear. It is once you head out the back of the house where you can really become imersed into the countryside due to the open aspect overlooking the adjacent field. This fantastic outside space offers an array of flowers and shrubs and ample room for growing fruits and vegetables. There is also a timber shed with a covered verandah and patio area taking full advantage of the views.
TENURE - Freehold
Services - Oil, Mains Electric and Water
Council Tax - D
GROUND FLOOR
Entrance Porch
Entrance Hall
Downstairs Cloakroom
Study 10'11" x 8'3" (3.33m x 2.51m).
Living Room 23'3" x 11'8" (7.09m x 3.56m).
Dining Room 11'2" x 10'8" (3.4m x 3.25m).
Kitchen/ Breakfast Room 24'6" x 10'4" (7.47m x 3.15m).
Utility Room 9'2" x 6'3" (2.8m x 1.9m).
Conservatory 9'7" x 8'9" (2.92m x 2.67m).
FIRST FLOOR
Landing
Master Bedroom 22'6" x 11'8" (6.86m x 3.56m).
Ensuite Bathroom
Bedroom Two 10'4" x 9'11" (3.15m x 3.02m).
Bedroom Three 10'4" x 9'2" (3.15m x 2.8m).
Bedroom Four 10'8" x 9'4" (3.25m x 2.84m).
Bathroom
OUTSIDE
Garage 18'4" x 9'2" (5.6m x 2.8m).
From Bideford quay proceed towards Torrington on the A386 over the bridge at Landcross and then turn right onto the A388 towards Monkleigh. Upon reaching Monkleigh, follow around the bend and then the property will be found immediately on your right hand side.
Important Information
- This is a Freehold property.
Property Ref: 55651_TOR230119
Similar Properties
Marine Parade, Instow, Bideford
3 Bedroom Apartment | Guide Price £535,000
*INCREDIBLE ESTUARY AND SEA VIEWS* A rare to the market, top floor, three bedroom 1600SQFT apartment with arguably some...
Estuary View, Appledore, Bideford
3 Bedroom Detached Bungalow | £529,995
Home 65 - The Primrose - a 3 bedroom detached bungalow with double garage and 2 parking spaces. Internal pictures of a s...
3 Bedroom Detached Bungalow | £525,000
Number 1 Latham Court is a beautifully presented modern three double bedroom detached Bungalow with a generously sized g...
Estuary View, Appledore, Bideford
3 Bedroom Detached Bungalow | £539,995
*RESERVE AND COMPLETE BY 30TH MAY AND RECEIVE A £5,000 DISCOUNT.* Selected plots only – T&C’s ApplyHome 60 - T...
Estuary View, Appledore, Bideford
3 Bedroom Detached Bungalow | £549,995
*RESERVE AND COMPLETE BY 30TH MAY AND RECEIVE A £5,000 DISCOUNT.* Selected plots only – T&C’s ApplyHome 74 - T...
4 Bedroom Detached House | Guide Price £550,000
Located in a tucked away position on the outskirts of Bideford is this fantastic four-bedroom reverse level contemporary...
How much is your home worth?
Use our short form to request a valuation of your property.
Request a Valuation
