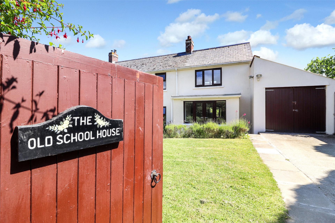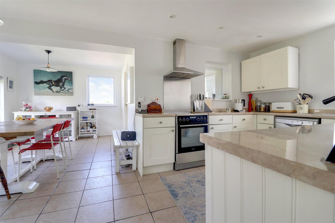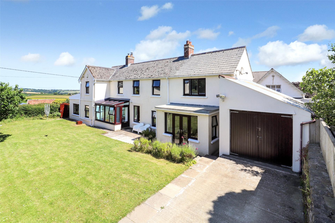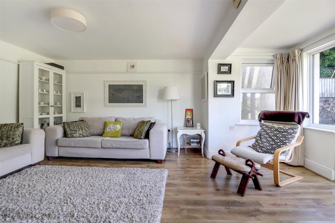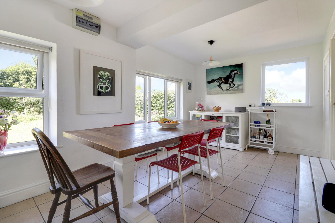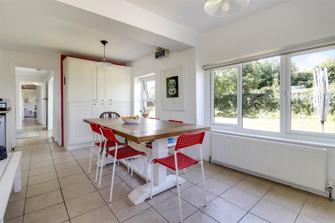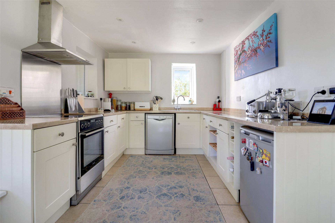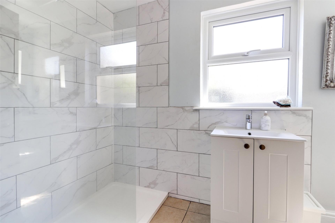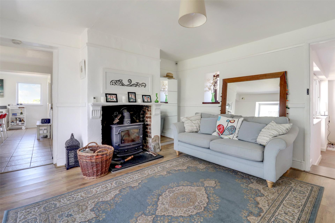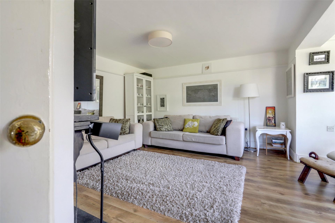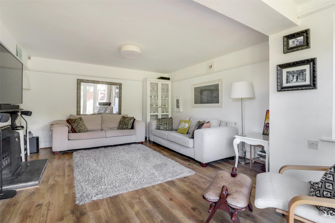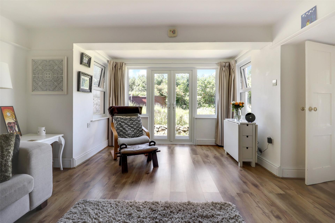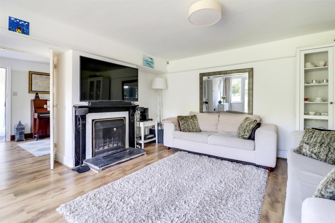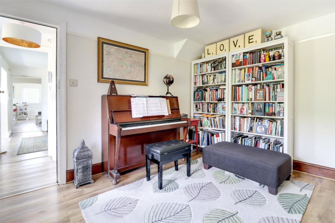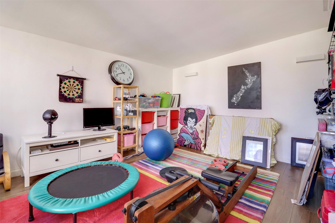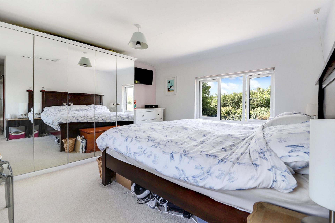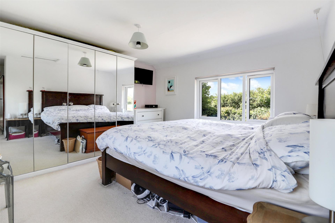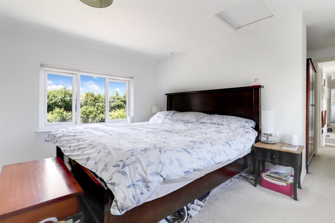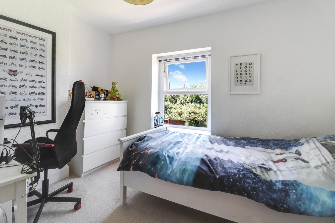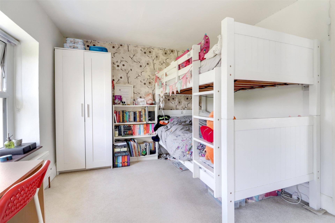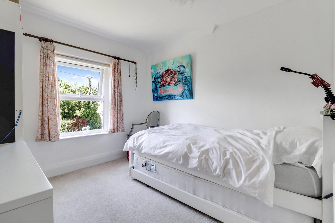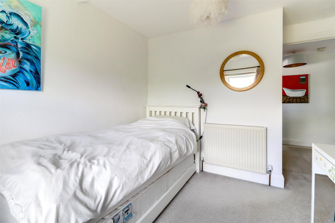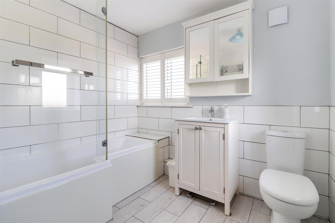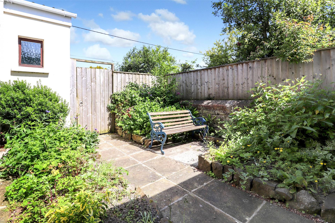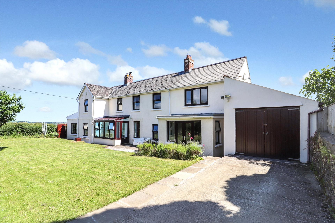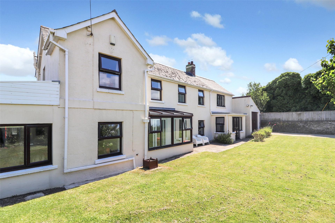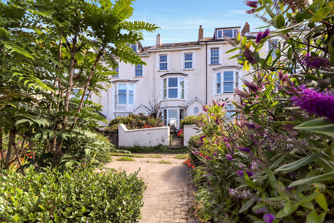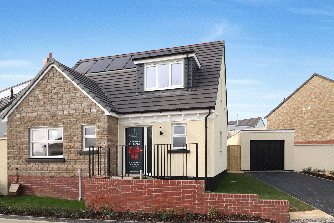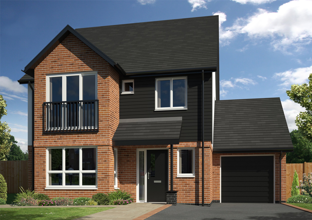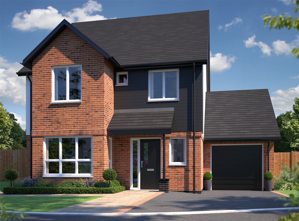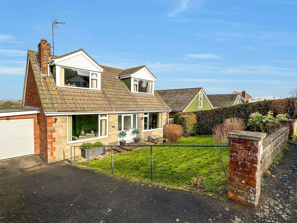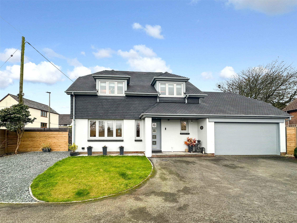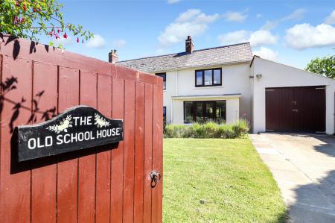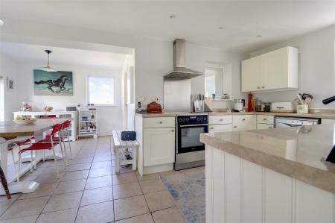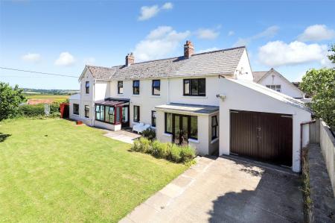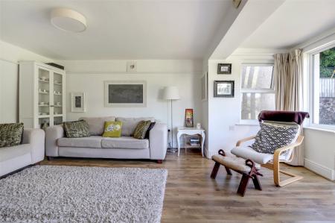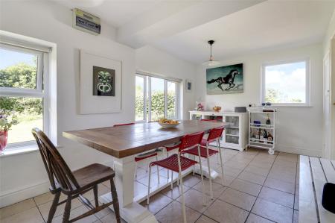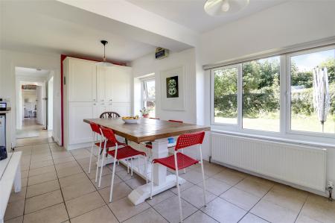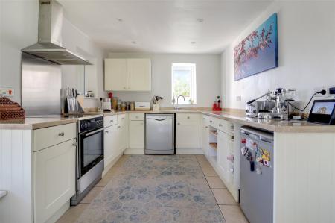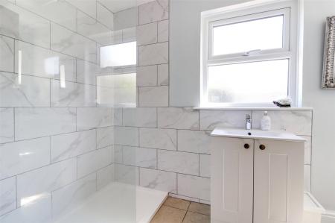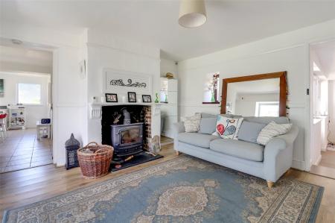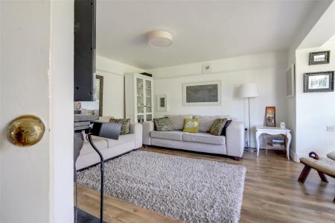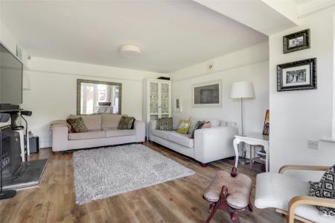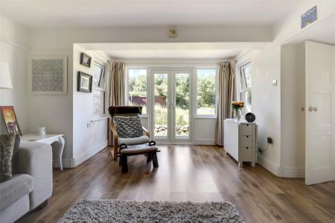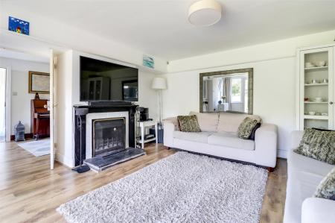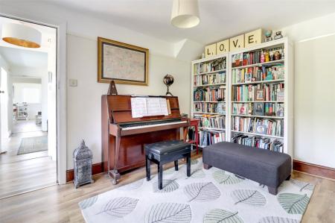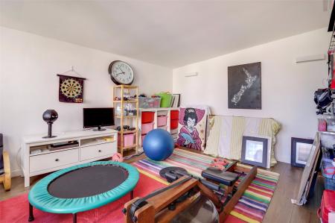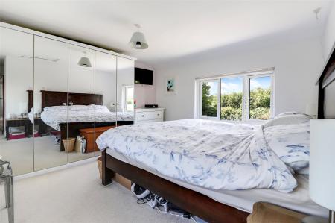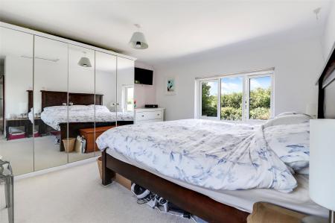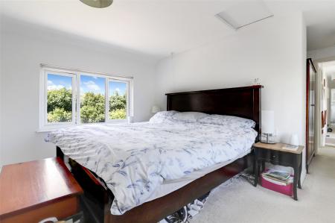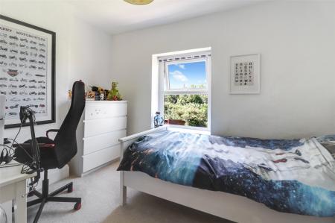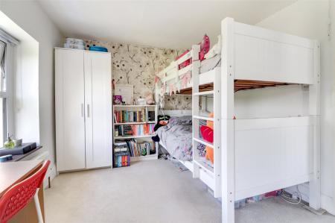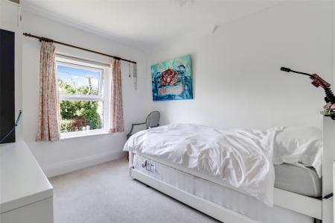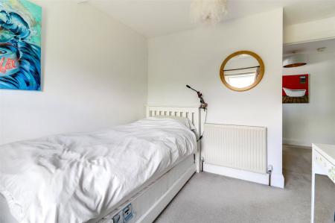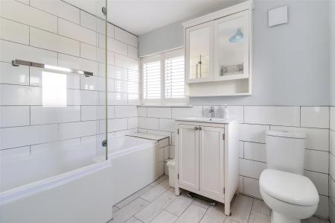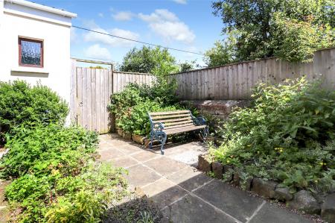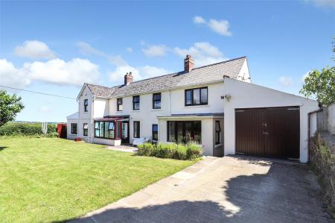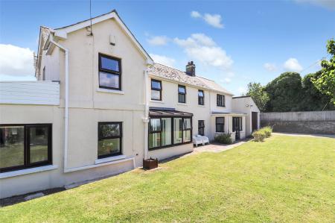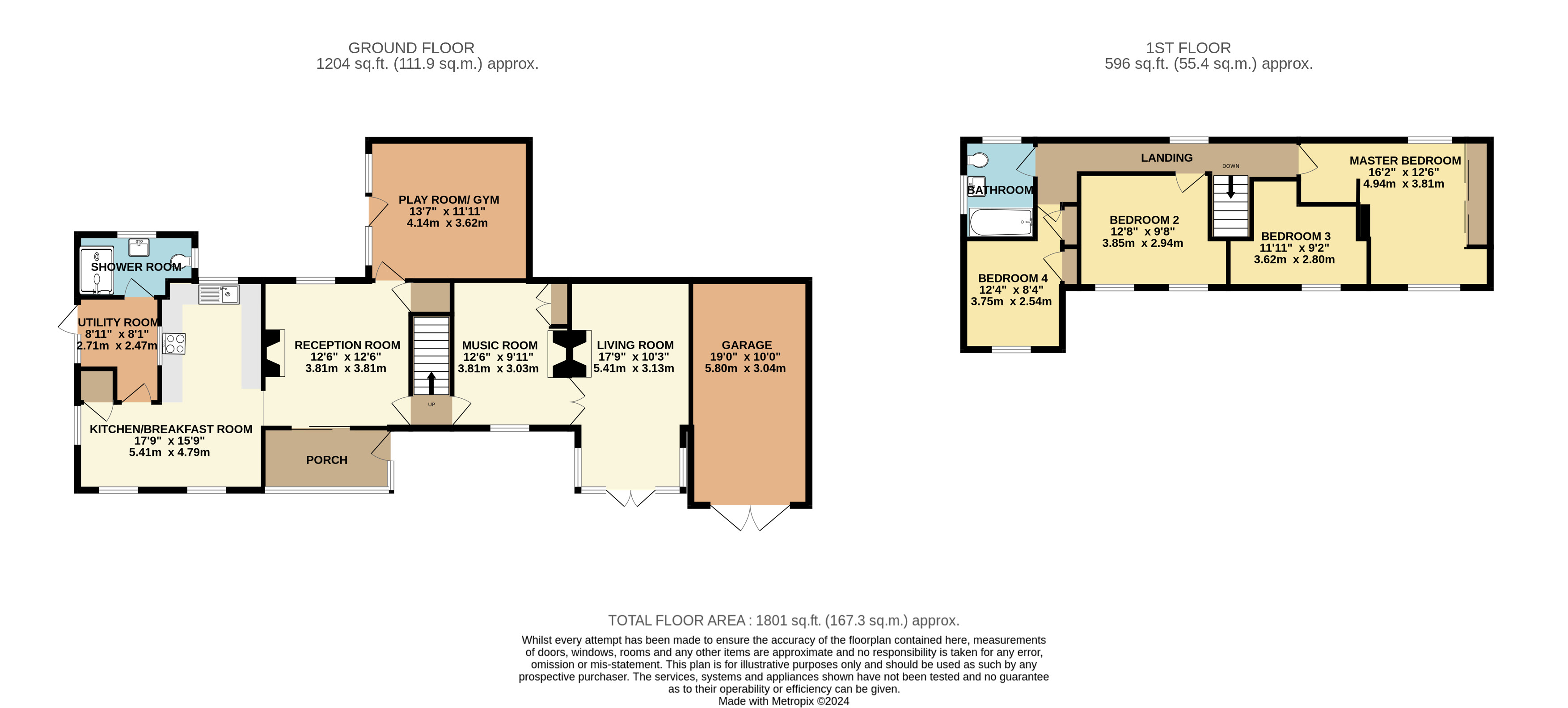- FOUR BEDROOMS
- PERIOD PROPERTY NEXT TO THE PRIMARY SCHOOL
- POPULAR VILLAGE LOCATION
- SOUTH FACING GARDEN
- FOUR RECEPTION ROOMS AND TWO BATHROOMS
- LARGE OPEN PLAN KITCHEN/ DINING ROOM
- GARAGE AND PARKING
- REAR COURTYARD
- IDEAL FAMILY HOME
4 Bedroom Detached House for sale in Devon
FOUR BEDROOMS
PERIOD PROPERTY NEXT TO THE PRIMARY SCHOOL
POPULAR VILLAGE LOCATION
SOUTH FACING GARDEN
FOUR RECEPTION ROOMS AND TWO BATHROOMS
LARGE OPEN PLAN KITCHEN/ DINING ROOM
GARAGE AND PARKING
REAR COURTYARD
IDEAL FAMILY HOME
Old School House, in the popular village of Monkleigh, North Devon is a deceptively large, four-bedroom detached period property offering impressive room proportions and multifunctional spaces, notably on the ground floor. The house sits back in its plot and enjoys a broad frontage that faces due south, creating a plethora of light and space that floods into many of the rooms.
With four reception rooms the property features a living room, music room, gym/playroom and reception area and is perfect therefore for the family market. There is also a courtyard rear garden, large garage, gated entrance and two bathrooms.
Aptly named due to being believed to be the original school mistress' residence, the property dates back to 1875 with subsequent additions being expanded in the 1970's, creating a large home that is centrally positioned in the village.
Access to the house is via the main entrance porch which is a handy spot to take off shoes before entering the main building. A set of further doors lead into the main reception room. Centrally positioned within the house, this room, like with many others, enjoys a focal fireplace with doors leading to the kitchen/ playroom and music room. The gym/playroom sits at the rear and is an ideal space that links to a sunny courtyard garden. The vendors particularly enjoy this area in the mornings when they sit and have a cup of tea or coffee sitting in the sunshine.
To the right of the reception room is an inner hallway with stairs that lead to the first-floor accommodation with a further door leading to the living quarters. The music room again enjoys a period fireplace (non-working) with recently installed built-in cupboards to one side of the chimney breast. A set of double internal doors further lead into the spacious sitting room which again includes a beautiful period fireplace, extended broad windows and a set of French doors leading out onto the garden. It is also worth noting that when sat on one of the sofas in the living room there is a view that stretches the whole breadth of the house with a picture-window at its opposing end that perfectly captures the summer sunsets. The vendors find this to be one of their favourite features of the home and is apparently truly breath-taking.
Back in the main reception room and the kitchen area looms into view. Again, bright and airy the kitchen also interlinks with the dining area creating an 'L shaped' room, which compliments the social element of the house perfectly with areas for entertaining as well as formal dining to be enjoyed at meal times or with guests. The kitchen area comprises of marble-effect work surfaces with inset stainless-steel sink and drainer, wall, base and drawer units, an electric cooker with extractor, space and plumbing for dishwasher and a fridge. Continuing on and beyond the dining area is a functional utility with further space for washing machine, tumble dryer, cloakroom and a downstairs shower room.
Venturing upstairs and the landing leads to all rooms. All the bedrooms are generously proportioned with three doubles and a large single and each have views over the garden. The main bedroom is positioned at the right-hand side and is dual aspect and enjoys ample storage helped mainly from the sliding mirrored wardrobes across the outer wall. As well as the bedrooms the upper level is further complimented by a beautifully finished family bathroom with 'L' shaped bath with shower over.
Outside and a set of twin opening barn door gates and a pedestrian gate lead off the lane into the main garden with driveway parking for two vehicles and access to the garage. The garden itself is mainly laid to lawn and is screened by mature natural and stone wall borders and faces due south. There is a small patio area, ideal for alfresco dining and pathways across its front. To the rear of the property is the aforementioned courtyard garden which is completely secluded and makes an excellent private area for relaxing or vegetable growing.
NB: The vendors have very recently installed a new central heating boiler which replaced the old system
SERVICES - Mains electric, Oil fired central heating and mains drainage
TENURE - FREEHOLD
COUNCIL TAX - Band E
EPC - E
GROUND FLOOR
Entrance Porch
Reception Room 12'6" x 12'6" (3.8m x 3.8m).
Hall
Music Room 12'6" x 9'11" (3.8m x 3.02m).
Living Room 17'9" x 10'3" (5.4m x 3.12m).
Play Room/ Gym 13'7" x 11'11" (4.14m x 3.63m).
Open Plan Kitchen/ Dining Area 17'9" x 15'9" (5.4m x 4.8m).
Utility Room 8'11" x 8'1" (2.72m x 2.46m).
Shower Room
FIRST FLOOR
Landing
Main Bedroom 16'2" x 12'6" (4.93m x 3.8m).
Bedroom Two 12'8" x 9'8" (3.86m x 2.95m).
Bedroom Three 11'11" x 9'8" (3.63m x 2.95m).
Bedroom Four 12'4" x 8'4" (3.76m x 2.54m).
Family Bathroom
TENURE Freehold
SERVICES Mains Electric, Oil Central Heating and Mains Drainage
COUNCIL TAX Band E
EPC E
ESTIMATED RENTAL INCOME Based on these details, our Lettings & Property Management Department suggest an achievable gross monthly rental income of £1100 - £1200 pcm subject to any necessary works and legal requirements (April 2024). This is a guide only and should not be relied upon for mortgage or finance purposes. Rental values can change and a formal valuation will be required to provide a precise market appraisal. Purchasers should be aware that any property let out must currently achieve a minimum band E on the EPC rating. The Government intend to increase this to a band C from 31/12/2025. Please refer to your solicitors as the legal position may change at any time.
From Bideford quay proceed towards Torrington on the A386 over the bridge at Landcross and then turn right onto the A388 towards Monkleigh. Upon reaching Monkleigh, turn left at the bend onto the main street which then forks to the right. Take the left hand turn and then continue up until just before the school and then the property will be found immediately on your right hand side.
Important Information
- This is a Freehold property.
Property Ref: 55651_BID230363
Similar Properties
Bay View Road, Northam, Bideford
4 Bedroom Terraced House | Guide Price £485,000
"PANORAMIC VIEWS OVER WESTWARD HO!" This superb and spacious home features excellent and flexible accommodation througho...
Estuary View, Appledore, Bideford
3 Bedroom Detached Bungalow | £484,995
*RESERVE AND COMPLETE BY 30TH MAY AND RECEIVE A £5,000 DISCOUNT.* Selected plots only – T&C's ApplyHome 68 - The Ho...
Buckleigh Meadows, Westward Ho!, Bideford
4 Bedroom Detached House | £480,000
SHOWHOME NOW OPEN THURSDAY - MONDAY 10AM TO 4PMThe Teal - Plot 113 - Four bedroom detached property benefitting from a k...
Buckleigh Meadows, Westward Ho!, Bideford
4 Bedroom Detached House | £490,000
The Teal - Plot 98 - Four bedroom detached property benefitting from a kitchen/diner with patio doors to the rear garden...
Greenacre Close, Northam, Bideford
3 Bedroom Detached House | £495,000
*NEW HOME FOR 2025* An immaculately presented, three bedroom, detached home in Northam with a substantial rear garden an...
4 Bedroom Detached House | £499,950
*STUNNING FOUR BEDROOM DETACHED FAMILY HOME IN WOOLSERY* Incredible high specification throughout with double garage and...
How much is your home worth?
Use our short form to request a valuation of your property.
Request a Valuation

