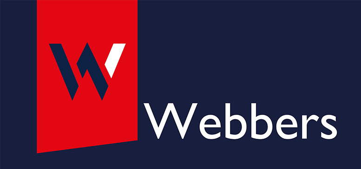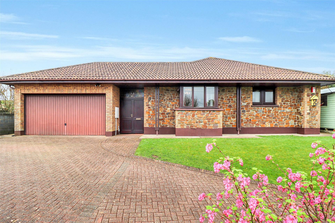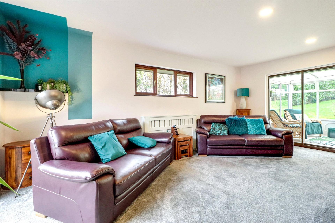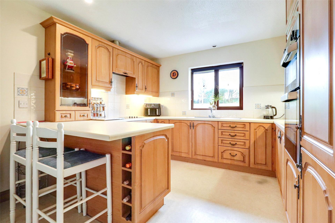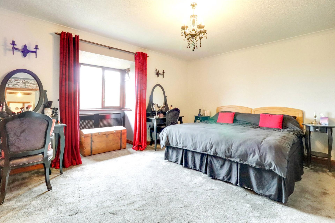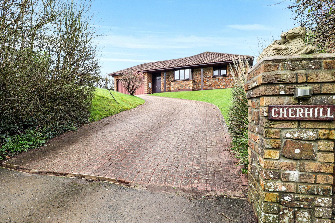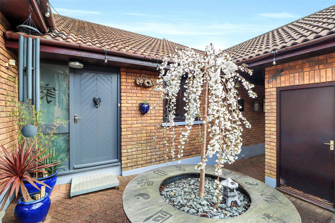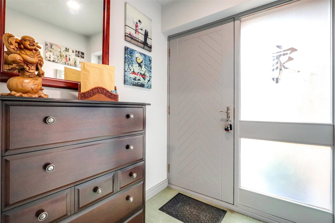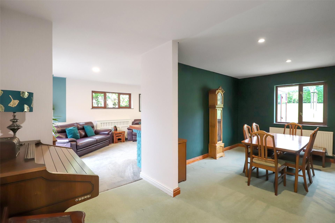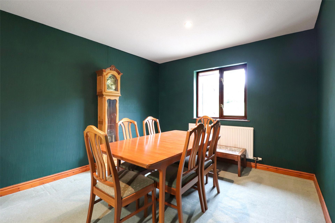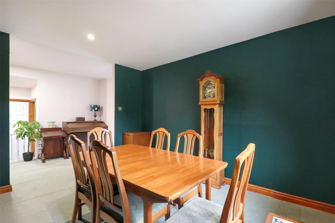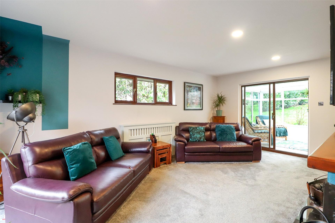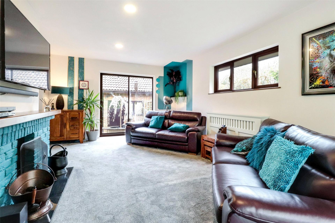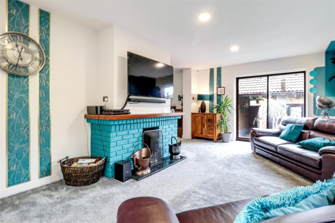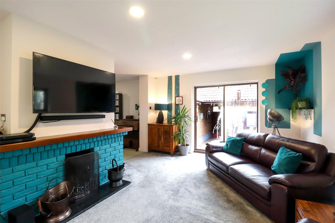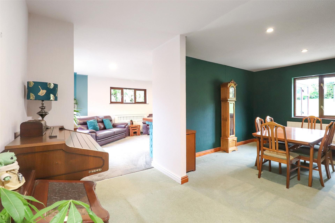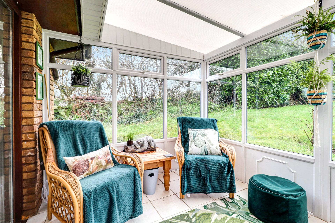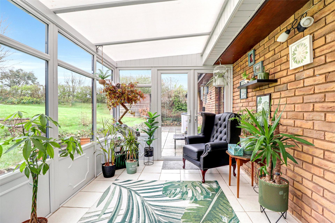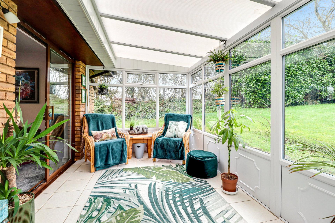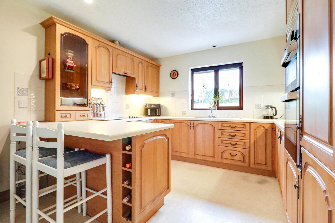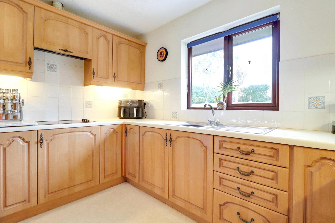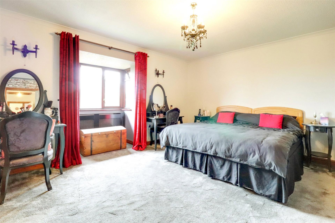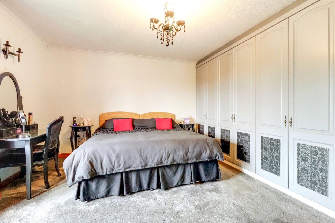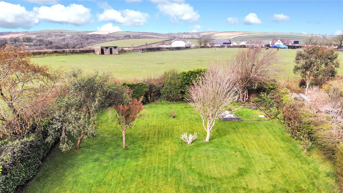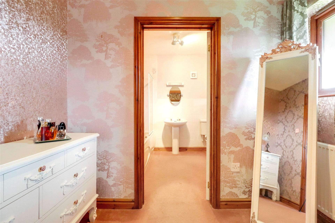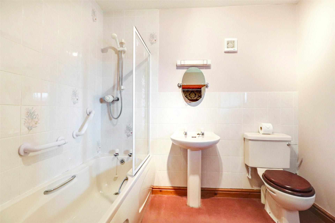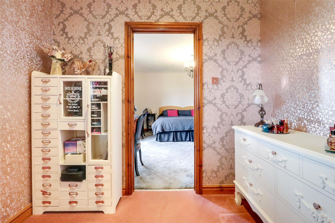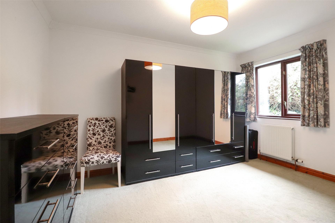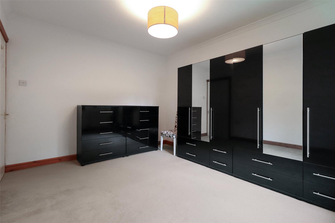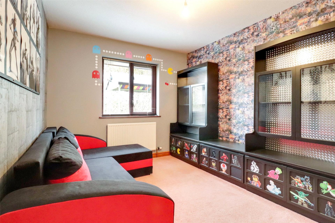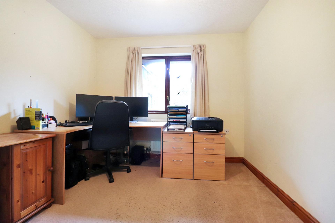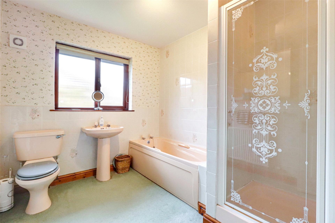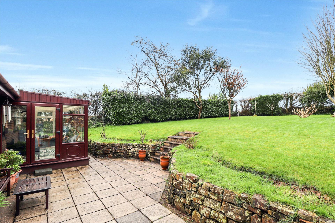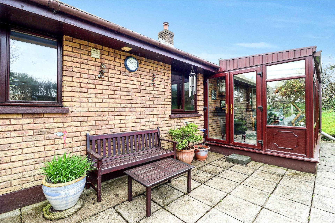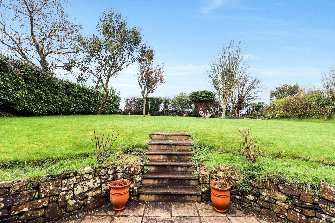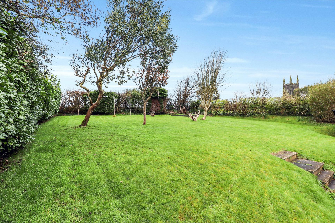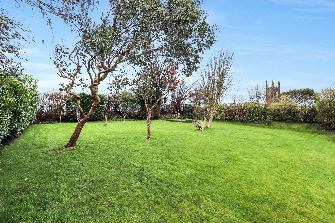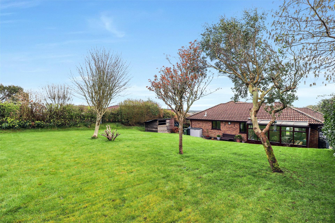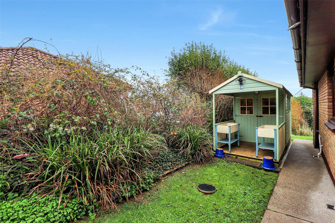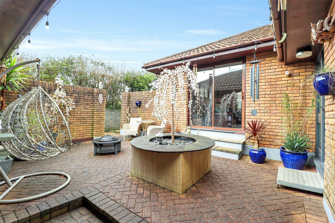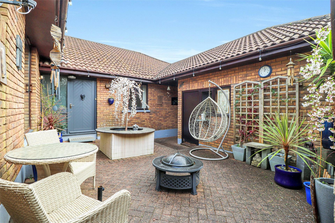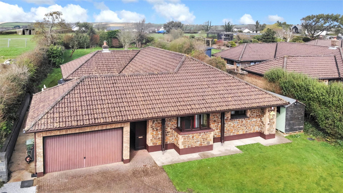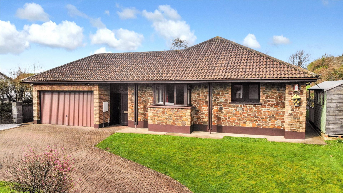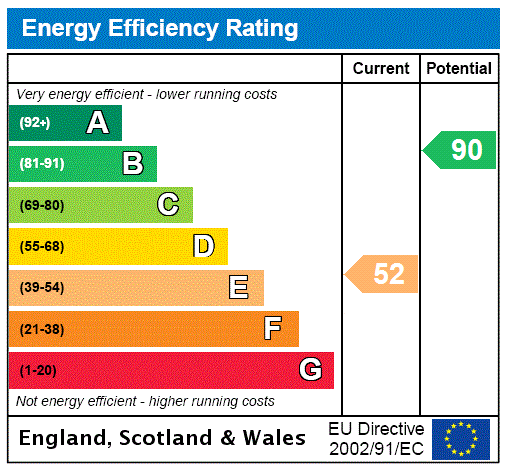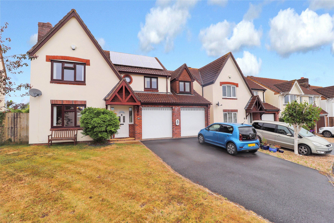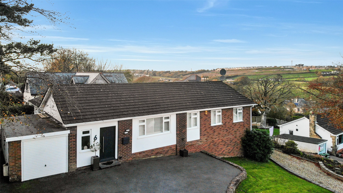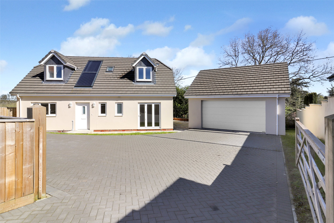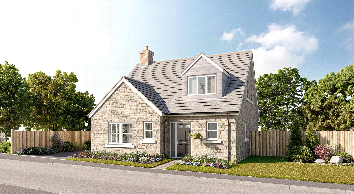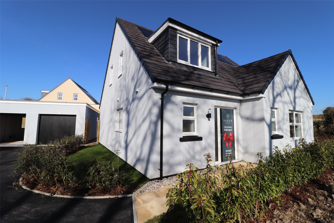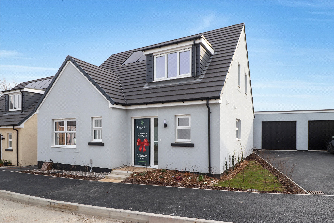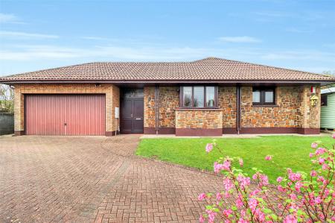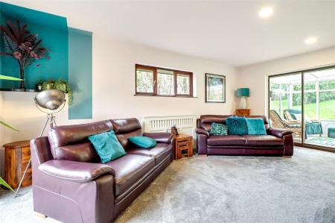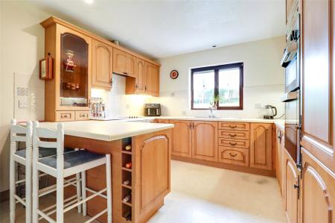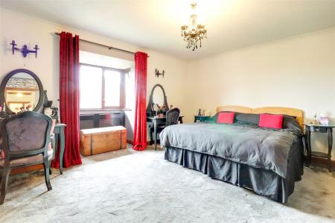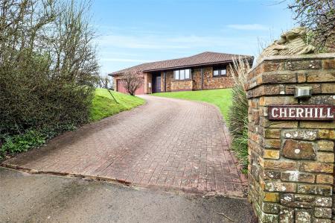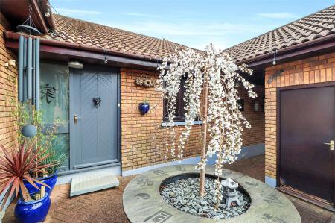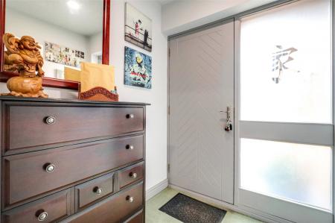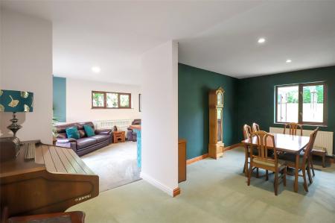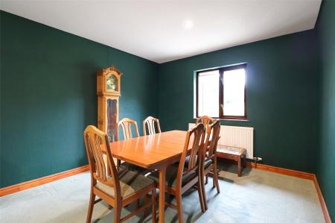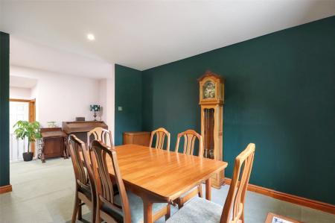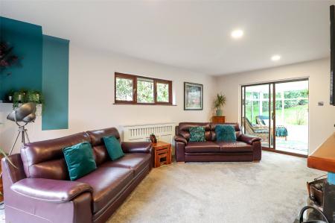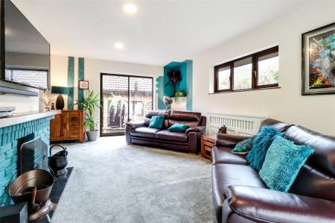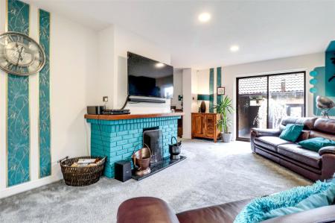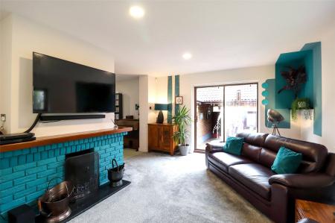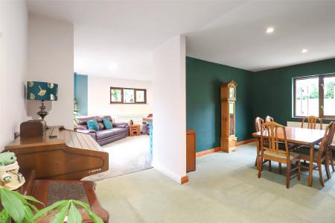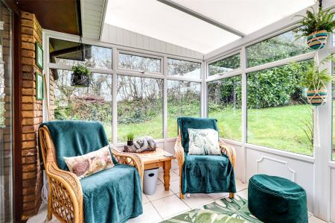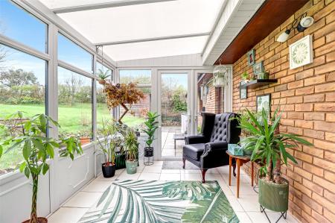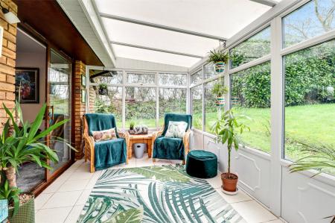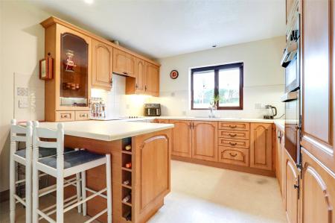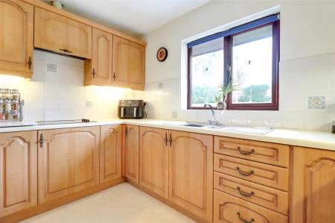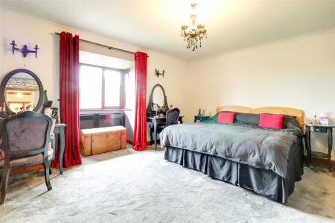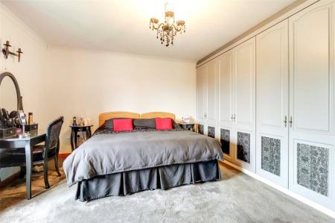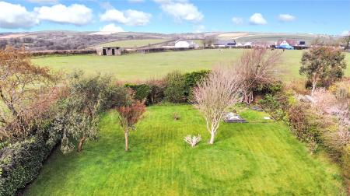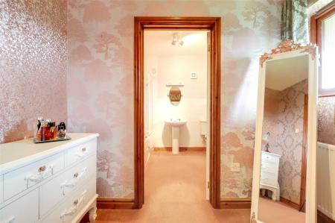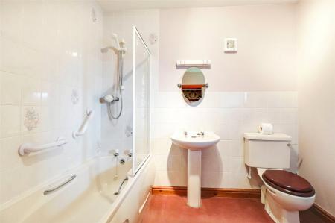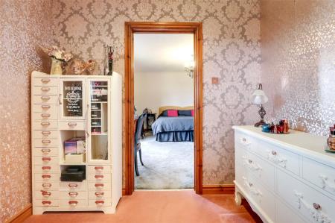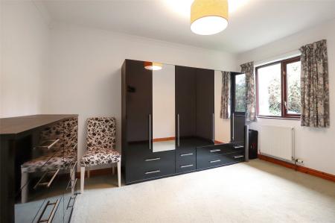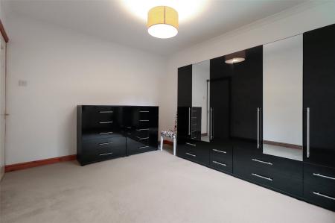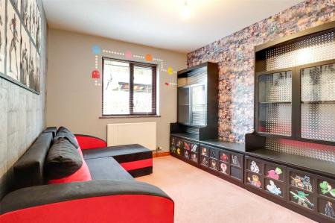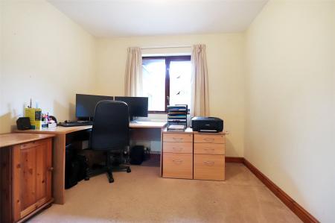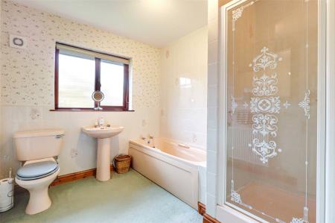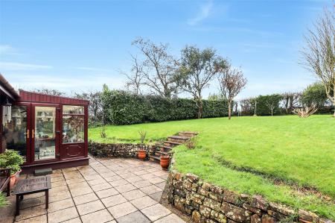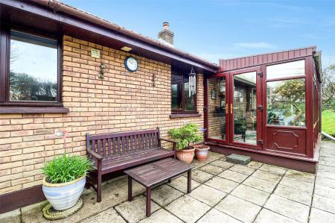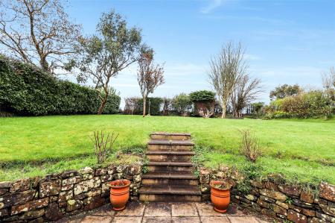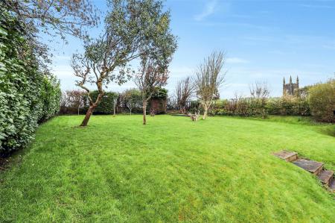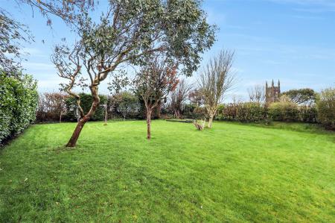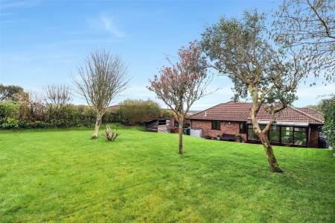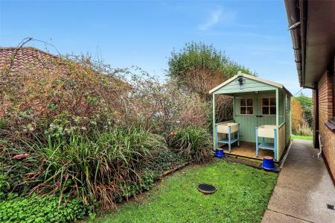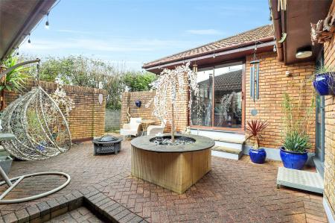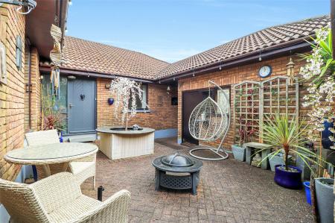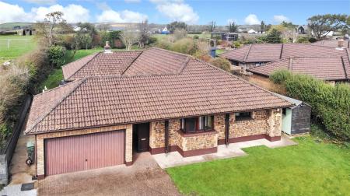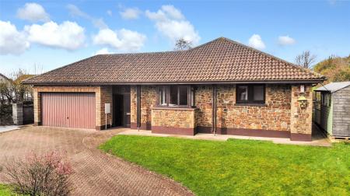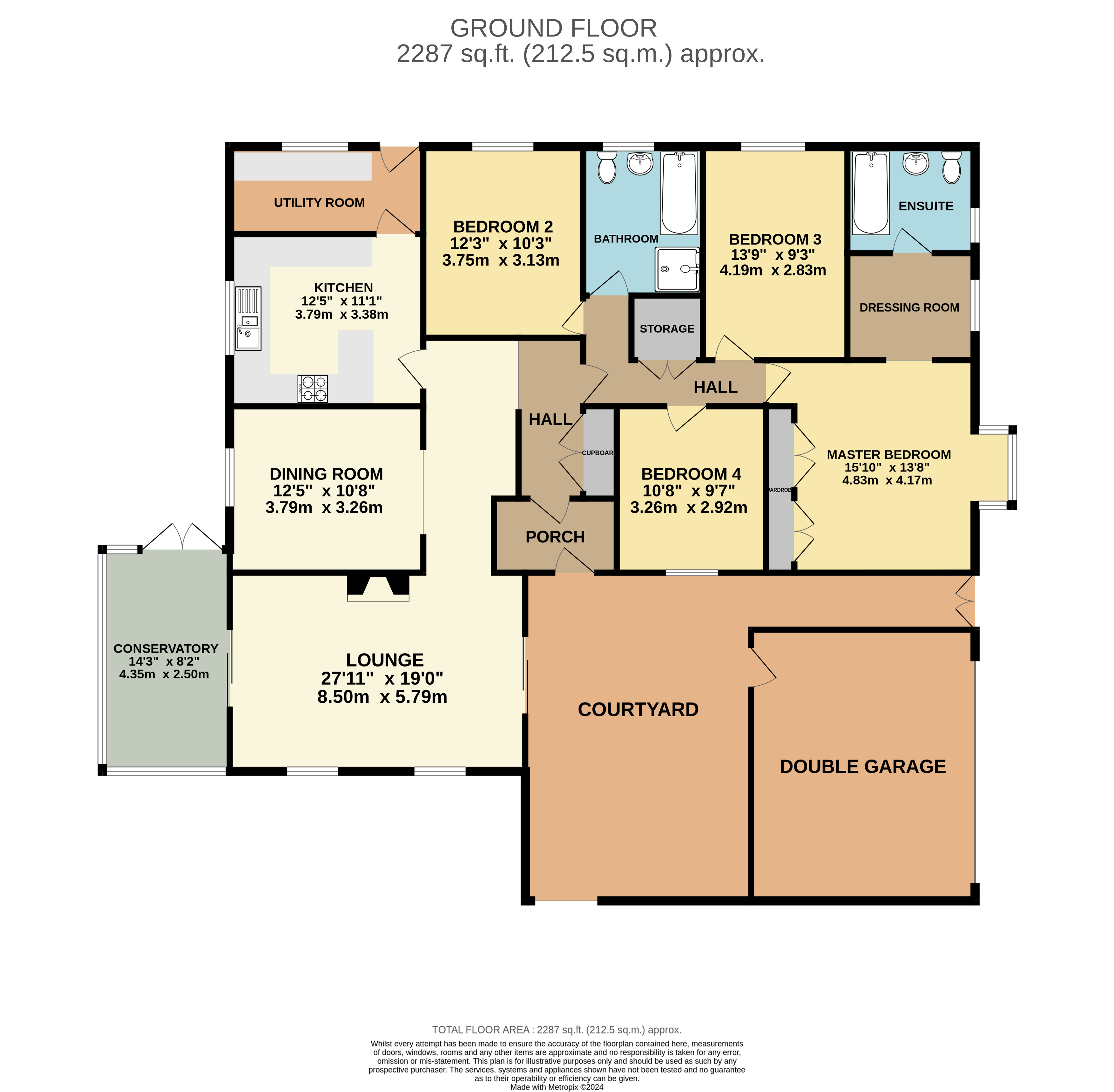- SPACIOUS FOUR BEDROOM DETACHED BUNGALOW
- DUAL ASPECT LOUNGE
- SEPaRATE DINING ROOM
- KITCHEN/BREAFAST ROOM
- MASTER BEDROOM WITH EN-SUITE
- GENEROUS REAR GARDEN
- DOUBLE GARAGE WITH OFF ROAD PARKING FOR MULTIPLE VEHICLES
- POPULAR VILLAGE LOCATION
4 Bedroom Detached Bungalow for sale in Devon
SPACIOUS FOUR BEDROOM DETACHED BUNGALOW
DUAL ASPECT LOUNGE
SEPaRATE DINING ROOM
KITCHEN/BREAFAST ROOM
MASTER BEDROOM WITH EN-SUITE
GENEROUS REAR GARDEN
DOUBLE GARAGE WITH OFF ROAD PARKING FOR MULTIPLE VEHICLES
POPULAR VILLAGE LOCATION
Welcome to Cherhill this beautiful, well-presented, four bedroom bungalow tucked quietly away but yet still within walking distance of the village square.
Entering through the front double doors the property welcomes you into a central and aesthetically pleasing courtyard, which allows access to the garden, garage and home. From here you can enter the main front door which opens into lobby and hallway leading you to all principal rooms. In the hallway there is also a large, useful cupboard for additional storage needs.
The home provides a capacious lounge, with plenty of space for seating and furniture, with a focal -point fireplace and patio doors at either end which flood the room with light. At one end there are views over the inner courtyard and at the other there is access to the conservatory with further seating and views over the rear garden. Making this a very sociable space to entertain with family and friends. From the lounge you enter into the dining room, which overlooks the gardens and has plenty of space for family dining room table and chairs, so making this a great space for entertaining. .
The kitchen comprises of multiple eye and base level units including electric oven, hob and also features a useful breakfast bar with a further door leading through to a separate utility room that features space for multiple free-standing washing appliances and rear access to the garden.
This property features four double bedrooms, which are ideal for a large or growing family, with the master bedroom benefitting from a useful, walk-in dressing room and en-suite bathroom, comprising of WC, wash hand basin and bath with shower over. To complete the property the main family bathroom features a four-piece suite including WC, wash basin, bath and separate shower cubicle.
The rear garden enjoys an excellent degree of privacy with the elevated garden being laid to lawn and interspersed with an array of mature trees, shrubs and bushes,whilst overlooking the surrounding fields and North Devon countryside. There is a large patio which allows for plenty of outdoor seating to enjoy the Summer months and partake in alfresco dining. To the front, the property allows for multiple vehicle parking including access to the double garage and is surrounding by further trees, shrubs and lawn allowing further privacy
NB. some images have been taken prior to current vendors beginning to pack their belongings so maybe different on viewing.
Porch 5' x 5'9" (1.52m x 1.75m).
Hallway 10'4" x 10'4" (3.15m x 3.15m).
Inner Hall 11'9" x 6'9" (3.58m x 2.06m).
Lounge 12'9" x 19 (3.89m x 19).
Dining Room 12'5" x 10'8" (3.78m x 3.25m).
Kitchen 11'1" x 12'4" (3.38m x 3.76m).
Conservatory 8'2" x 14'3" (2.5m x 4.34m).
Utility Room 12'5" x 5'8" (3.78m x 1.73m).
Master Bedroom 14'3" x 15'10" (4.34m x 4.83m).
Dressing Room 5'5" x 8'2" (1.65m x 2.5m).
En-suite 8'2" x 6'9" (2.5m x 2.06m).
Bedroom 2 12'8" x 10'3" (3.86m x 3.12m).
Bedroom 3 12'8" x 9'3" (3.86m x 2.82m).
Bedroom 4 10'4" x 9'6" (3.15m x 2.9m).
Bathroom 7'8" x 9'7" (2.34m x 2.92m).
Double Garage 17'5" x 15'3" (5.3m x 4.65m).
Tenure Freehold
Services Mains Electric, Water and Oil fired central heating
Viewings Strictly by appointment only
EPC E
Council Tax E
Estimated Rental Income Based on these details, our Lettings & Property Management Department suggest an achievable gross monthly rental income of £1300 - £1400 subject to any necessary works and legal requirements (estimated March 2024). This is a guide only and should not be relied upon for mortgage or finance purposes. Rental values can change and a formal valuation will be required to provide a precise market appraisal. Purchasers should be aware that any property let out must currently achieve a minimum band E on the EPC rating.
From Bideford Quay proceed on the A386 towards Torrington and at Landcross take the turning right signposted to Parkham and Buckland Brewer. Continue along this road for approximately 6 miles until reaching the turning signposted to Parkham on your right hand side. Continue going up the hill into Parkham village and at the next T-junction take a left hand turn, as you continue along Barton Road the property can be found on your right hand side.
Important Information
- This is a Freehold property.
Property Ref: 55651_BID240162
Similar Properties
Soloman Drive, Bideford, Devon
5 Bedroom Detached House | Guide Price £450,000
"SPACIOUS FIVE BEDROOM DETACHED FAMILY HOME SITUATED ON POPULAR RESIDENTIAL ESTATE" This spacious family home offers fle...
3 Bedroom Detached Bungalow | Guide Price £450,000
"IMMACULATE THREE BEDROOM DETACHED BUNGALOW" This three bedroom detached bungalow has been renovated throughout by the c...
Merryfield Road, Bideford, Devon
3 Bedroom Detached Bungalow | Guide Price £445,000
"UNEXPECTEDLY REAVAILABLE"23 Merryfield Road is a delightful 3 bedroom chalet style bungalow with double garage situated...
Estuary View, Appledore, Bideford
3 Bedroom Detached Bungalow | £464,995
**105% HOME EXCHANGE AVAILABLE - PLEASE ENQUIRE**Home 59 - The Holly - delightful three bedroom detached chalet bungalow...
Estuary View, Appledore, Bideford
3 Bedroom Detached Bungalow | £479,995
*INCLUDES FLOORING THROUGHOUT, APPLIANCES AND VANITY IN EN SUITE*Home 58 - The Holly - delightful three bedroom detached...
Estuary View, Appledore, Bideford
3 Bedroom Detached Bungalow | £479,995
*RESERVE AND COMPLETE BY 30TH MAY AND RECEIVE A £5,000 DISCOUNT.* Selected plots only – T&C's ApplyHome 70 - The Ho...
How much is your home worth?
Use our short form to request a valuation of your property.
Request a Valuation
