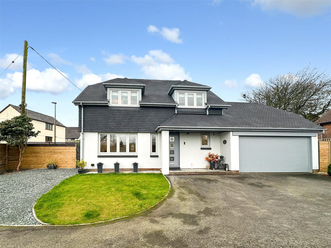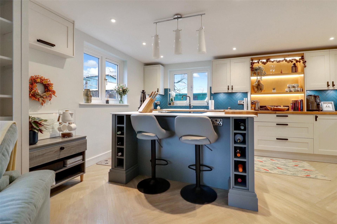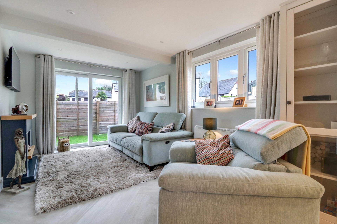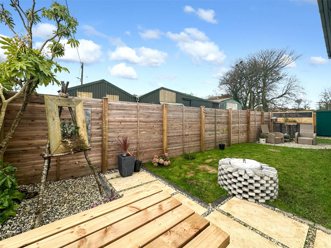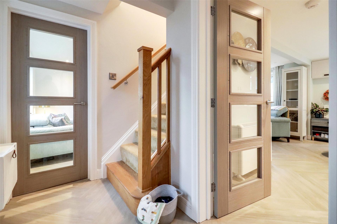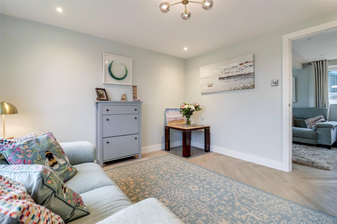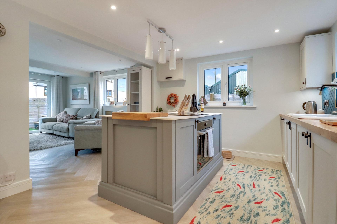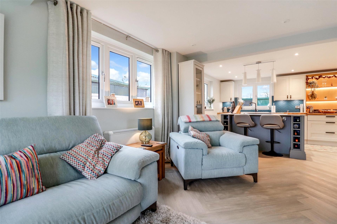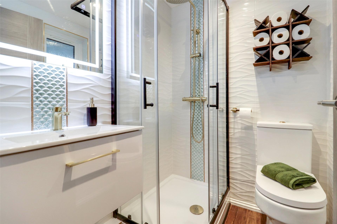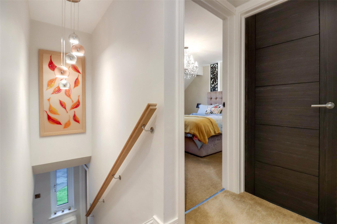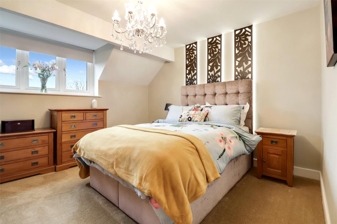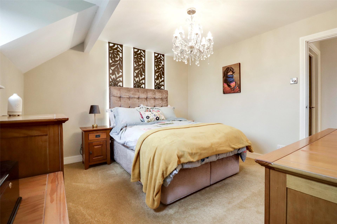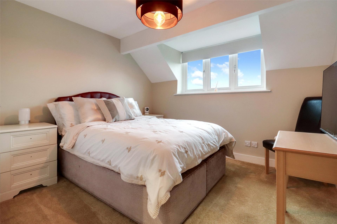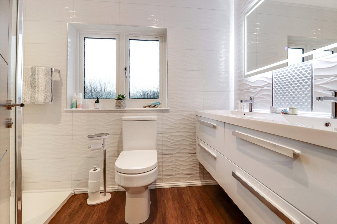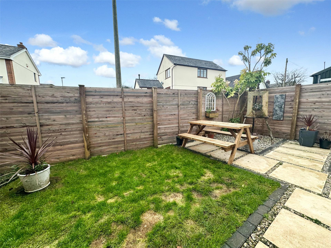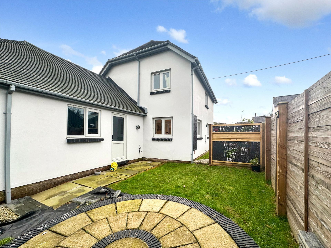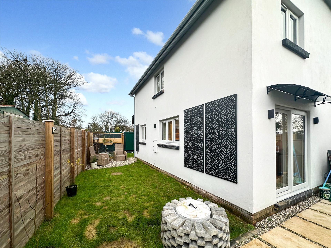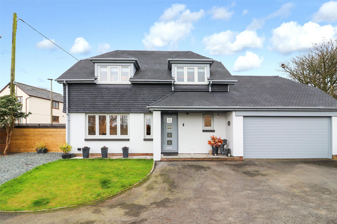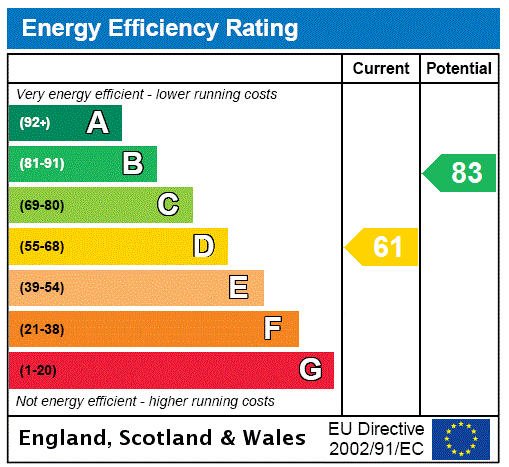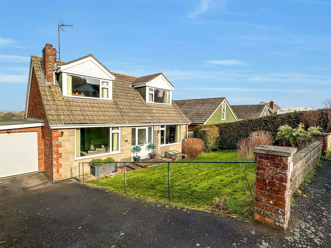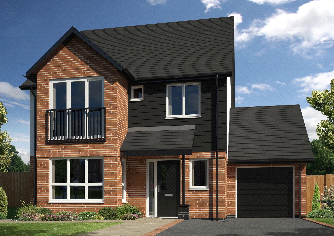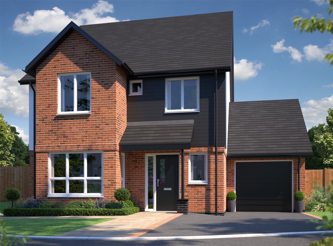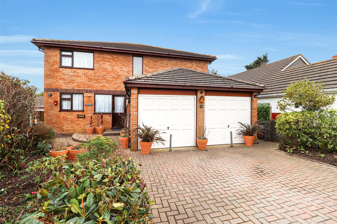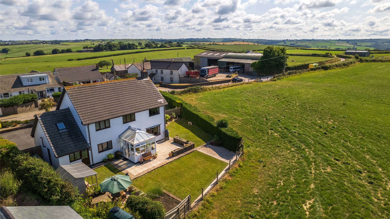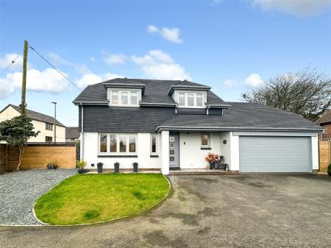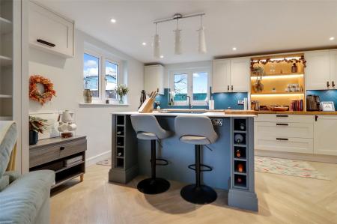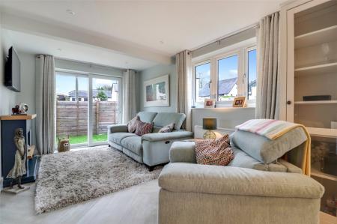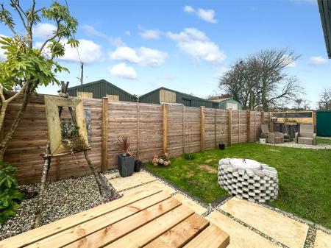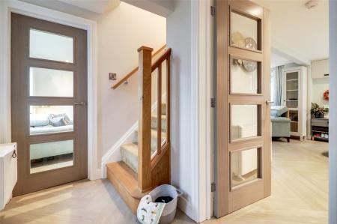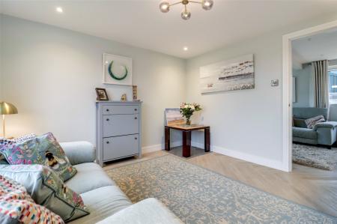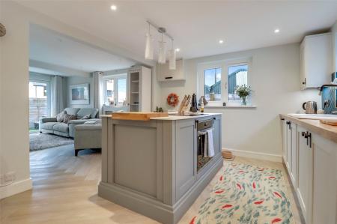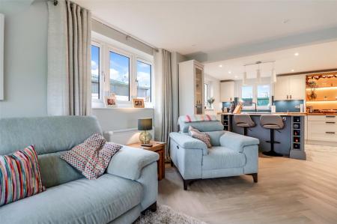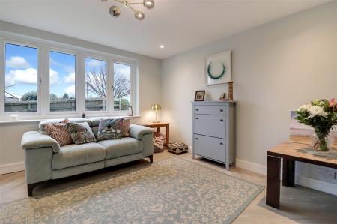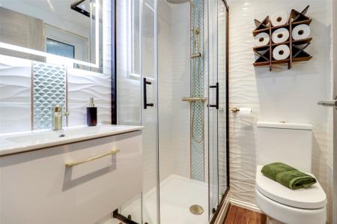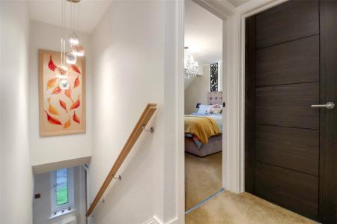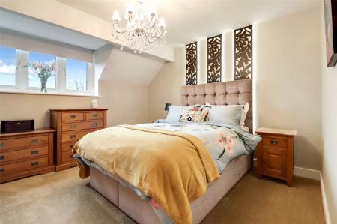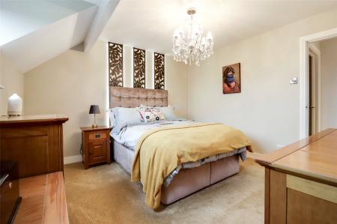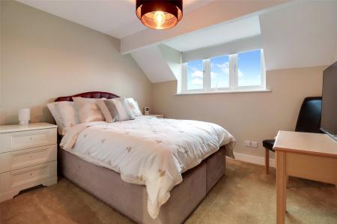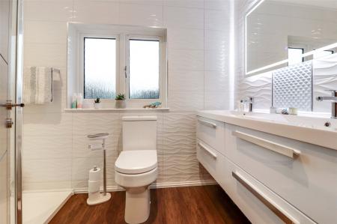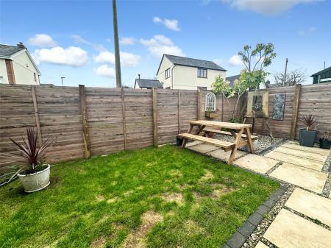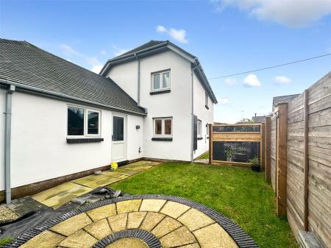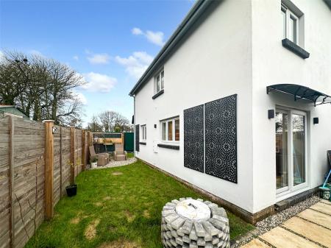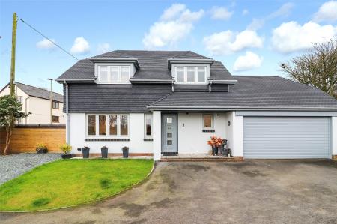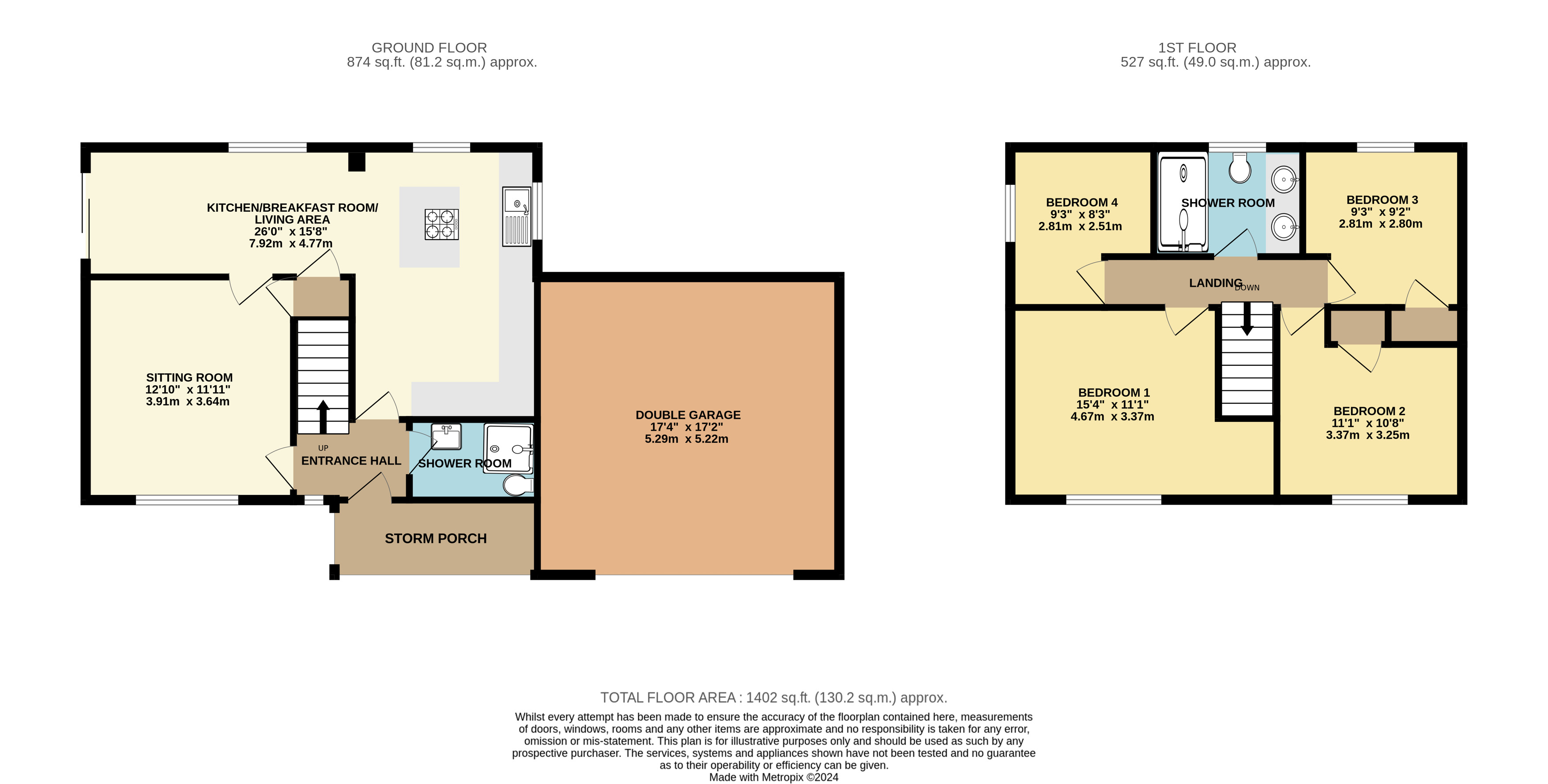- FOUR BEDROOM DETACHED HOUSE
- REDESIGNED AND UPGRADED
- HIGH SPECIFICATION THROUGHOUT
- DOUBLE GARAGE
- CENTRAL VILLAGE POSITION
- TWO SHOWER ROOMS
- INCREDIBLE NEWLY FITTED KITCHEN
- LANDSCAPED GARDENS
- NO CHAIN
4 Bedroom Detached House for sale in Devon
FOUR BEDROOM DETACHED HOUSE
REDESIGNED AND UPGRADED
HIGH SPECIFICATION THROUGHOUT
DOUBLE GARAGE
CENTRAL VILLAGE POSITION
TWO SHOWER ROOMS
INCREDIBLE NEWLY FITTED KITCHEN
LANDSCAPED GARDENS
NO CHAIN
Rarely do we come across a property that genuinely makes us stand back and go 'Wow!' but Little Court in Woolsery does just that. The finish throughout in this wonderful property is of the highest specification throughout and seriously needs to be seen to be appreciated.
Nestled in a tucked away location in the heart of Woolsery this remodelled and redesigned modern four-bedroom detached home has been tastefully been redecorated with brand new kitchen and bathrooms and is just one of two properties off a private shared driveway with parking and a double garage.
Perfect for families due to being within just 200metres from Woolsery Primary School the property is enviably positioned in the heart of the village and is within easy walking distance to the renowned public house "The Farmers Arms" and the post office.
Entering via a covered storm porch the entrance hall welcomes you into the home with stairs rising to the first floor and a sumptuous ground floor shower room positioned to the right. To the left is a separate reception room currently utilised as a sitting room with the kitchen located straight ahead. Completely redesigned, this open planned multi spatial area extends to over 26ft across the rear of the property and now benefits from a dominating central island with living area beyond.
The kitchen is also fitted with an array of matching base and eye level units and a sink unit overlooking the garden. There is an electric oven and hob, integral fridge/freezer and dishwasher complimented with oak shelving and pelmet and ceiling down lighters. The living area is a large open space with feature fire and a set of sliding doors which open into the garden and patio areas.
On the first floor are three double bedrooms and one single. Bedroom two and three benefit from built in wardrobes with the main bedroom being located to the front of the property. The family bathroom suite has again been recently installed and comprises of a modern his and her's matching sinks, white close couple WC and double width walk in shower unit.
Continuing outside and to the front of the property is the double garage, off road parking for two vehicles and well manicured lawn garden. The property is accessed via a private drive with the neighbouring property which has a shared right of way onto their own driveway.
The rear garden wraps from the side of the property round to the back, making the most of the sun throughout the day. There is a lawned area and further patio, perfect for entertaining and relaxing outside.
GROUND FLOOR
Storm Porch
Entrance Hall
Downstairs Shower Room
Open Plan Kitchen/ Living Area 26' x 15'8" (7.92m x 4.78m).
Sitting Room 12'10" x 11'11" (3.9m x 3.63m).
FIRST FLOOR
Landing
Bedroom One 15'4" x 11'1" (4.67m x 3.38m).
Bedroom Two 11'1" x 10'8" (3.38m x 3.25m).
Bedroom Three 9'3" x 9'2" (2.82m x 2.8m).
Bedroom Four 9'3" x 8'3" (2.82m x 2.51m).
Shower Room
EXTERNAL
Double Garage 17'4" x 17'2" (5.28m x 5.23m).
SERVICES Mains electric and Water
TENURE Freehold
COUNCIL TAX Band D
EPC D (Rating prior to works being undertaken)
Estimated Rental Income Based on these details, our Lettings & Property Management Department suggest an achievable gross monthly rental income of £1500 - £1600 pcm subject to any necessary works and legal requirements (April 2024). This is a guide only and should not be relied upon for mortgage or finance purposes. Rental values can change and a formal valuation will be required to provide a precise market appraisal. Purchasers should be aware that any property let out must currently achieve a minimum band E on the EPC rating. The Government intend to increase this to a band C from 31/12/2025. Please refer to your solicitors as the legal position may change at any time.
From Bideford, proceed along the A39 towards Bude and at Bucks Cross turn left towards Woolsery. Follow the road into the village, passing the village shop and pub on your left. At the junction turn left and follow the road down. The property is located approximately 200 yards down the road on the left and displayed with a Webbers For Sale board.
Important Information
- This is a Freehold property.
Property Ref: 55651_BID240318
Similar Properties
Greenacre Close, Northam, Bideford
3 Bedroom Detached House | £495,000
*NEW HOME FOR 2025* An immaculately presented, three bedroom, detached home in Northam with a substantial rear garden an...
Buckleigh Meadows, Westward Ho!, Bideford
4 Bedroom Detached House | £490,000
Plot 101 - The Teal - is a 4 bedroom detached house with garage and parking. Internal pictures are of the current showho...
Buckleigh Meadows, Westward Ho!, Bideford
4 Bedroom Detached House | £490,000
The Teal - Plot 98 - Four bedroom detached property benefitting from a kitchen/diner with patio doors to the rear garden...
Bay View Court, Bay View Road, Northam
4 Bedroom Detached House | Offers in region of £500,000
"SPACIOUS DETACHED FAMILY HOME" Take a look inside this well presented and spacious family home enjoys flexible accommod...
Estuary View, Appledore, Bideford
3 Bedroom Detached Bungalow | £519,995
JOIN US FOR CHOCOLATE AND BUBBLES ON SATURDAY 19TH APRIL 11AM - 2PMHome 65 - The Primrose - a 3 bedroom detached bungalo...
4 Bedroom Detached House | Guide Price £520,000
*UNEXPECTEDLY REAVAILABLE WITH NO CHAIN* A beautifully presented and upgraded modern detached home adjoining stunning op...
How much is your home worth?
Use our short form to request a valuation of your property.
Request a Valuation

