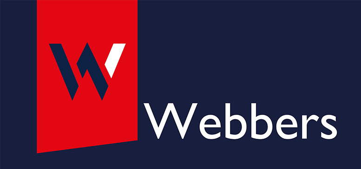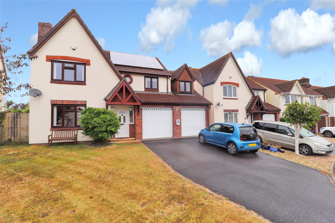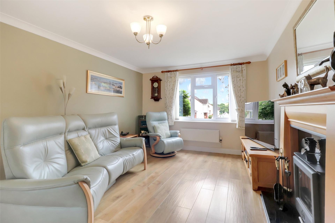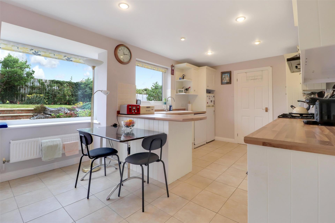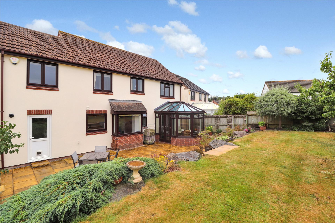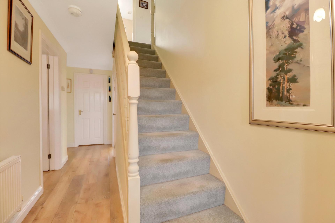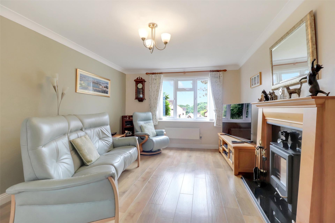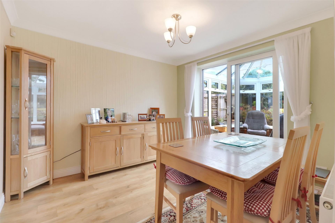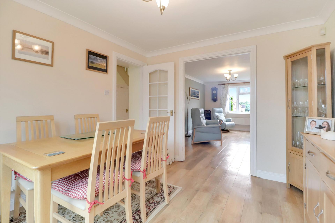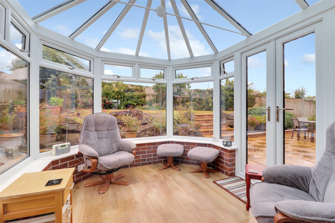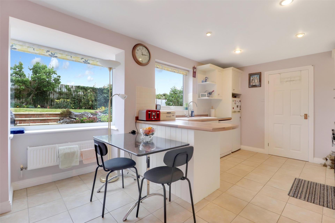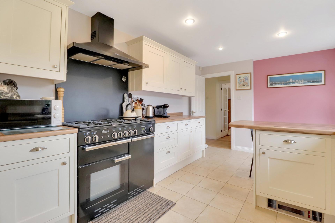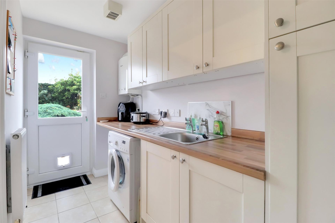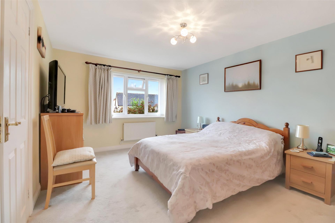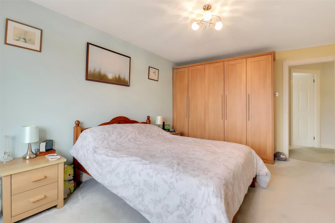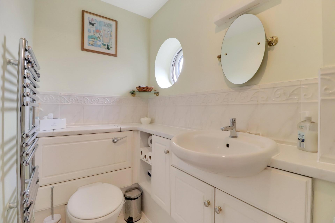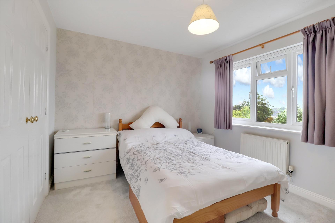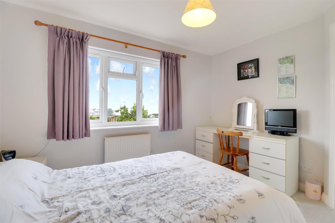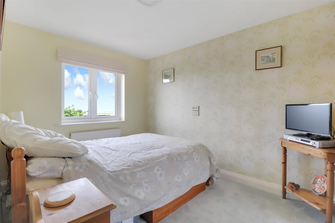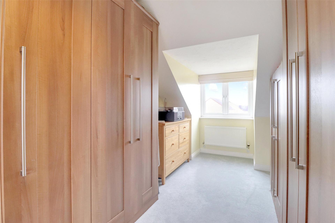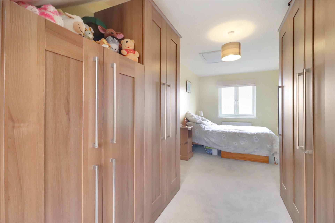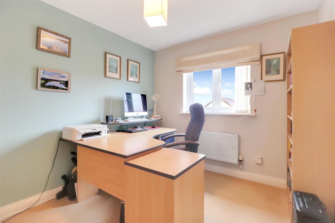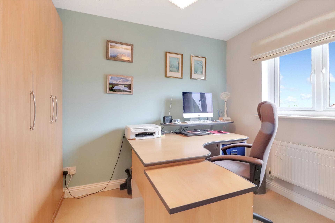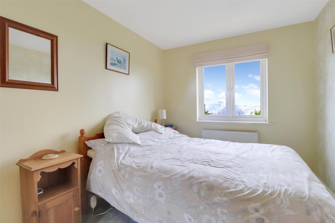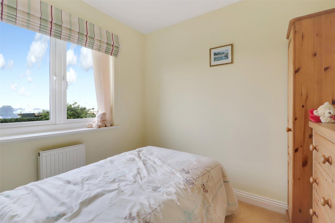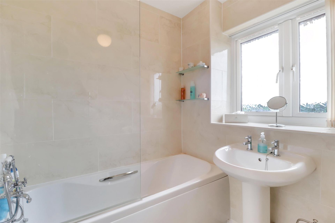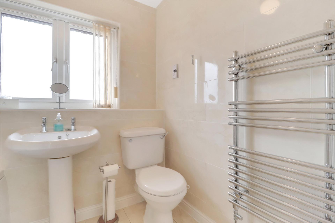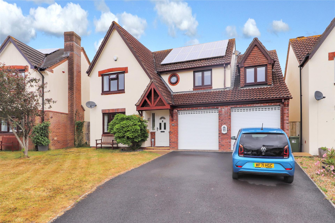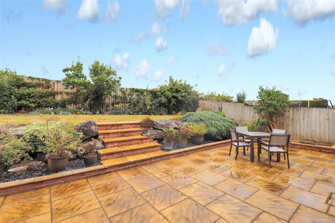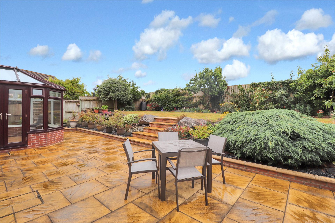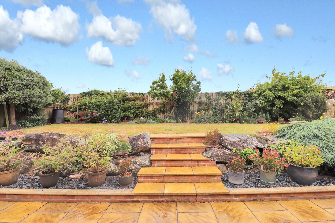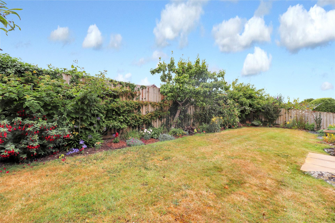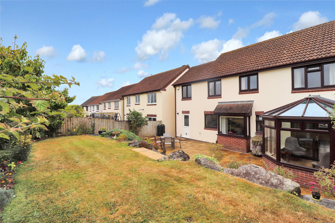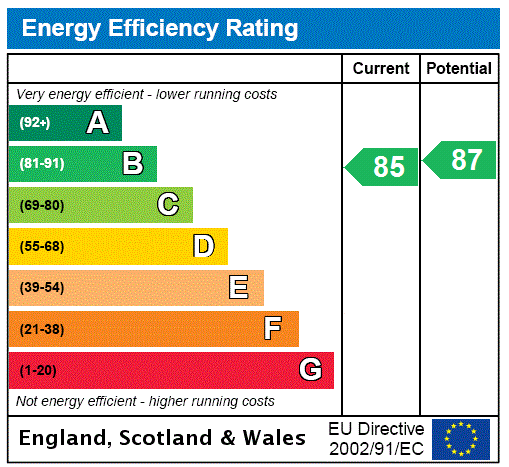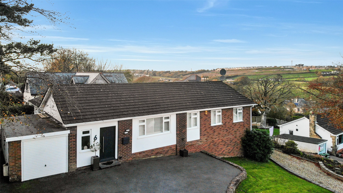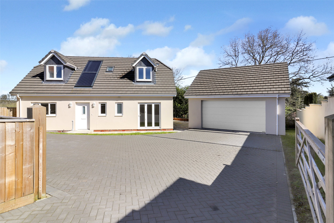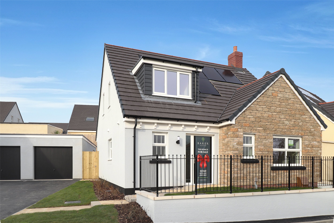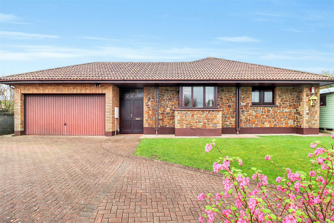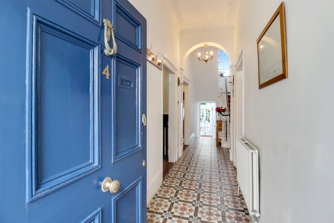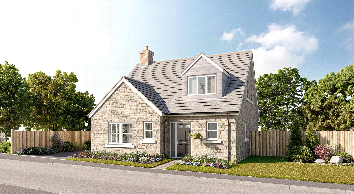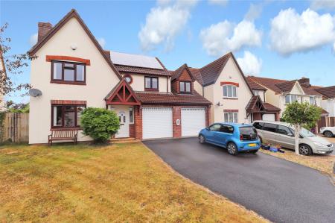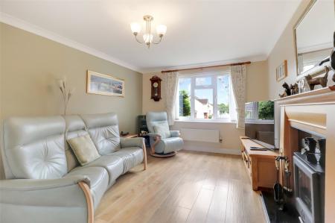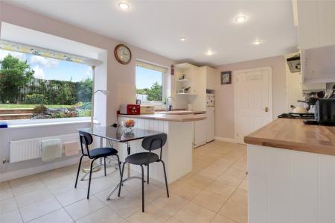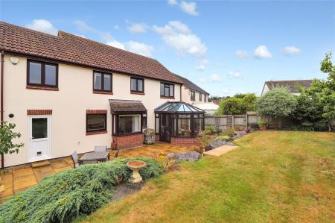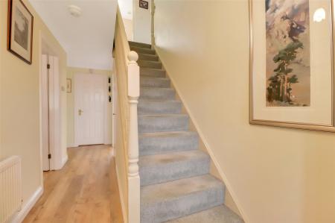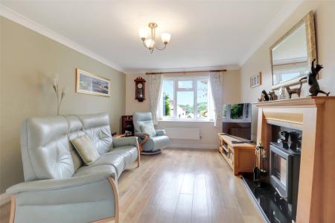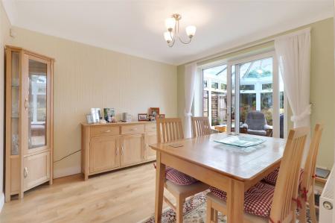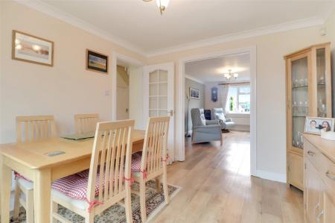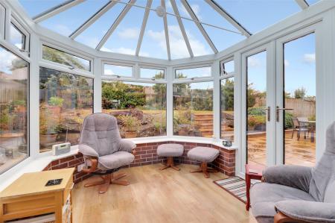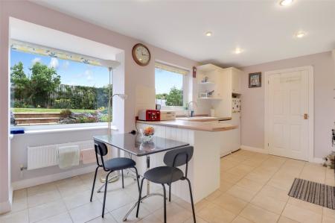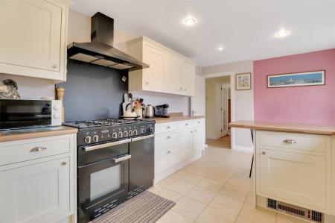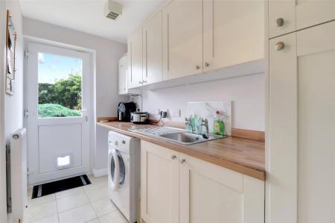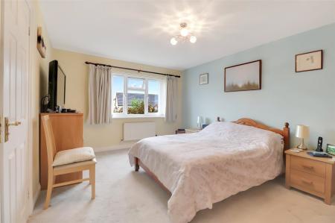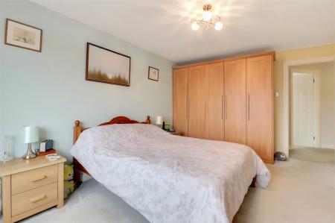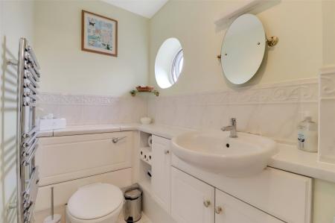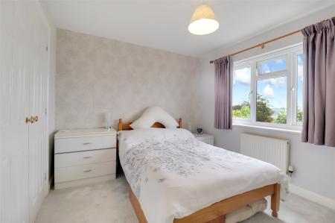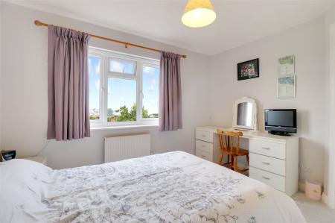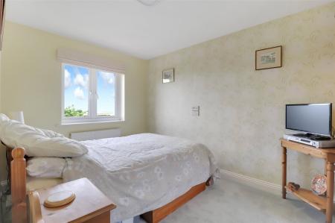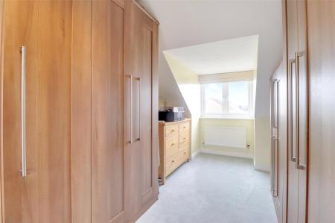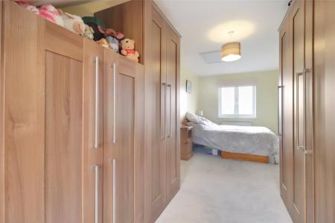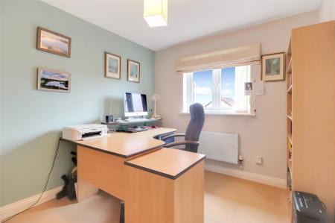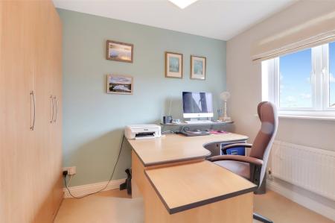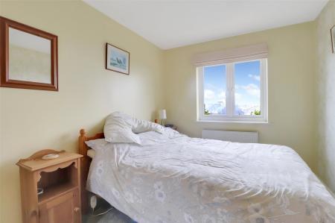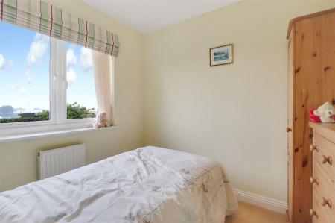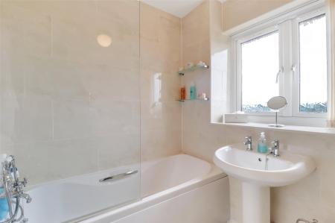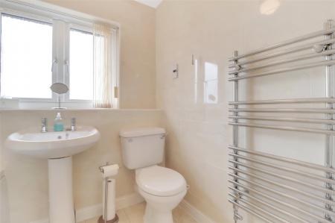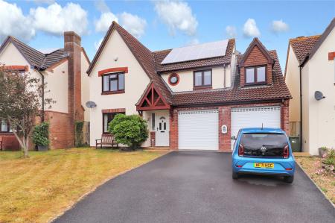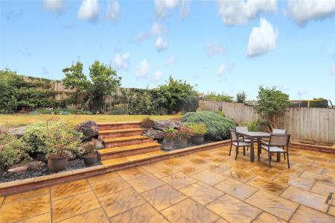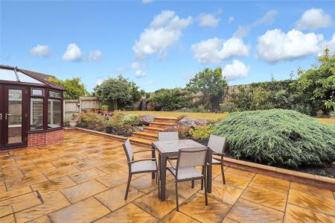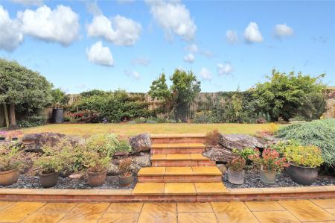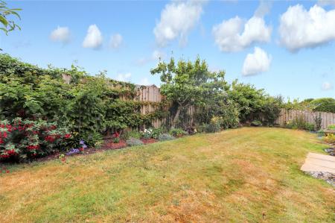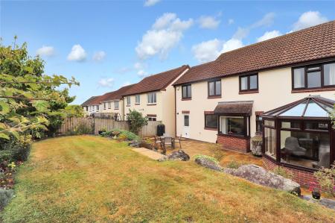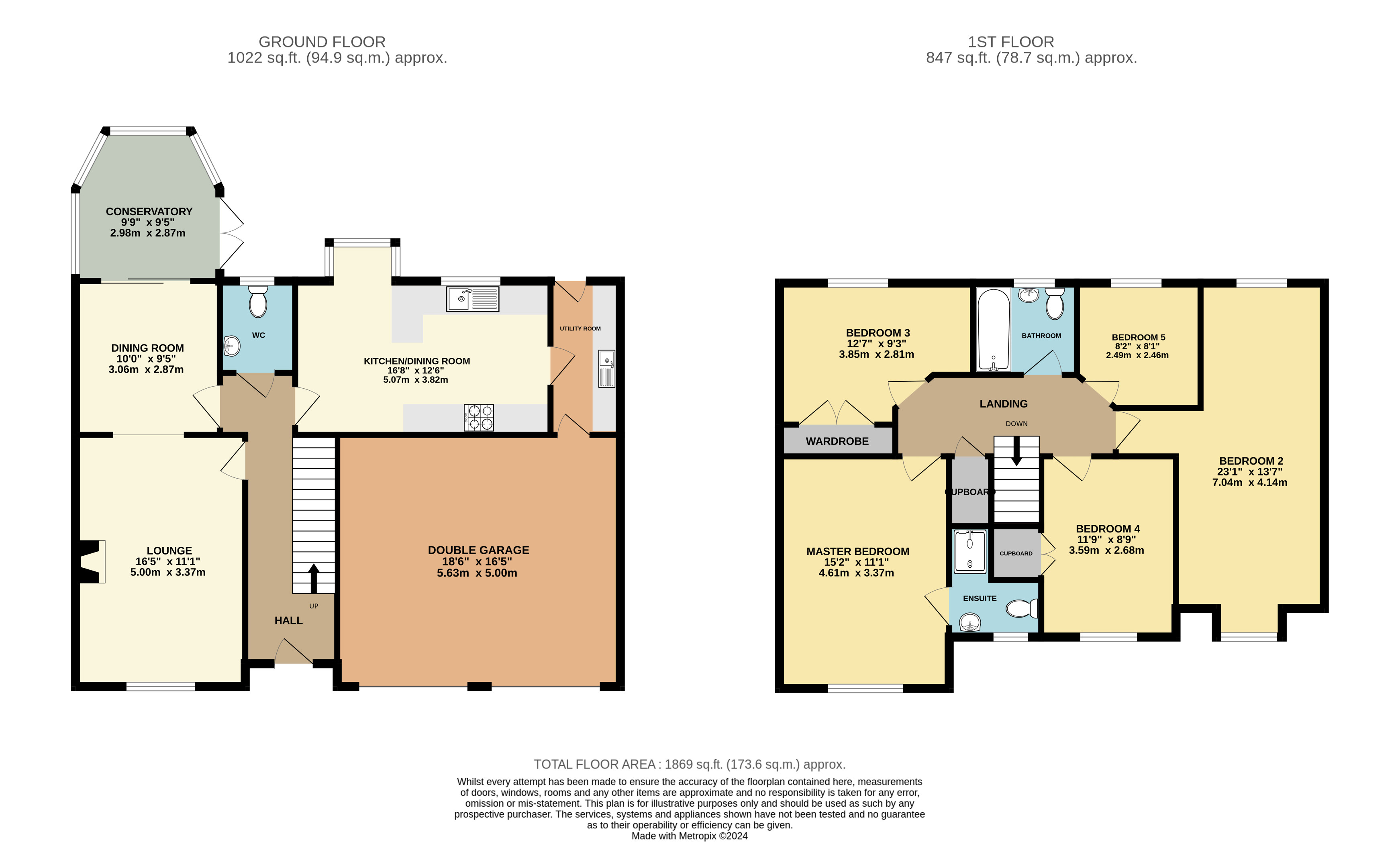- FIVE BEDROOM DETACHED HOME
- SPACIOUS OPEN PLAN KITCHEN / DINING ROOM
- LARGE LOUNGE
- REAR CONSERVATORY
- LANDSCAPED REAR GARDEN
- SOLAR PANELS
- DOUBLE GARAGE WITH OFF ROAD PARKING
- CLOSE TO TOWN CENTRE & LOCAL AMENITIES
5 Bedroom Detached House for sale in Devon
FIVE BEDROOM DETACHED HOME
SPACIOUS OPEN PLAN KITCHEN / DINING ROOM
LARGE LOUNGE
REAR CONSERVATORY
LANDSCAPED REAR GARDEN
SOLAR PANELS
DOUBLE GARAGE WITH OFF ROAD PARKING
CLOSE TO TOWN CENTRE & LOCAL AMENITIES
Welcome to number 67 Soloman Drive this large five-bedroom detached family home which can be found situated at the top of this popular residential estate on the outskirts of Bideford yet still within walking distance to the town centre and local amenities.
Approaching the property you are greeted with an attractive frontage and driveway allowing parking for multiple vehicles including access to the double garage.
The front door opens directly into the hallway where there are doors to all principle rooms, a useful downstairs WC and stairs that ascend to the first-floor. Overlooking the front of the property a spacious lounge features space for sizeable furniture including a central eye-catching woodburning fireplace. Double doors lead from the lounge into a rear dining room giving space for large family table and chairs with patio doors leading through to a further rear conservatory which overlooks the garden and further extends this sociable space.
Overlooking the rear garden is a modern fitted open plan kitchen / breakfast room comprising multiple eye and base level units including integrated dishwasher, fridge freezer and free-standing cooker. An inner door leads through to a useful utility room with space for further free-standing appliances and two doorways which lead to the rear garden and into the double garage.
To the first floor the properties five bedrooms can be found with the master bedroom overlooking the front of the property and enjoys fitted wardrobes together with en-suite benefiting of WC, wash basin, shower cubicle and heated towel rail for comfort.
The second bedroom also has the benefit of fitted wardrobes together with a dual aspect overlooking the front and rear with the rear bedrooms all enjoying far reaching views down the estuary towards Instow.
To complete the upstairs a modern fitted bathroom can be found complete with a three-piece white suite comprising of WC, wash basin and bath with shower over.
To the outside the garden has been greatly improved over the years to now feature a large rear patio adjoining the rear of the property allowing ample space for garden tables and chairs becoming an excellent social space for entertaining friends and family. Further steps lead from the patio up onto a level lawn bordered by multiple trees, shrubs and bushes.
NB. The property also features large solar panels that greatly contribute towards the lowering of electirc utilty bills.
Hallway 19'2" x 6 (5.84m x 6).
Lounge 16'5" x 11'1" (5m x 3.38m).
Dining Room 9'9" x 10 (2.97m x 10).
Conservatory 9'9" x 9'5" (2.97m x 2.87m).
Kitchen / Breakfast Room 16'2" x 12'6" (4.93m x 3.8m).
Utility Room 9'10" x 4'9" (3m x 1.45m).
Master Bedroom 15'2" x 10'10" (4.62m x 3.3m).
En-suite 7'4" x 6'3" (2.24m x 1.9m).
Bedroom 2 13'7" x 23'1" (4.14m x 7.04m).
Bedroom 3 11'10" x 9'3" (3.6m x 2.82m).
Bedroom 4 10'1" x 8'7" (3.07m x 2.62m).
Bedroom 5 8'1" x 8'2" (2.46m x 2.5m).
Bathroom 6'7" x 6'1" (2m x 1.85m).
Double Garage 16'5" x 17'6" (5m x 5.33m).
Tenure Freehold
Services All mains services connected
Viewings Strictly by appointment only
EPC B
Council Tax E
Estimated Rental Income TBC
From Bideford Quay, proceed towards Torrington with the River on your left hand side and turn right into Ford Rise. Halfway up the hill turn left into Soloman Drive and continue along this road towards the top of Soloman Drive and the property can be found directly in front.
Important Information
- This is a Freehold property.
Property Ref: 55651_BID240300
Similar Properties
3 Bedroom Detached Bungalow | Guide Price £450,000
"IMMACULATE THREE BEDROOM DETACHED BUNGALOW" This three bedroom detached bungalow has been renovated throughout by the c...
Merryfield Road, Bideford, Devon
3 Bedroom Detached Bungalow | Guide Price £445,000
"UNEXPECTEDLY REAVAILABLE"23 Merryfield Road is a delightful 3 bedroom chalet style bungalow with double garage situated...
Estuary View, Appledore, Bideford
3 Bedroom Detached Bungalow | £439,995
*RESERVE AND COMPLETE BY 30TH MAY AND RECEIVE A £5,000 DISCOUNT.* Selected plots only – T&C's ApplyHome 67 - The Ho...
4 Bedroom Detached Bungalow | Guide Price £455,000
**FOR SALE BY ONLINE AUCTION - ENDING 25th APRIL 2025**"SPACIOUS FOUR BEDROOM DETACHED BUNGALOW IN POPULAR VILLAGE LOCAT...
Buttgarden Street, Bideford, Devon
5 Bedroom Terraced House | Guide Price £460,000
This stunning 5-bedroom period property, arranged over three floors, boasts original features and breath-taking riversid...
Estuary View, Appledore, Bideford
3 Bedroom Detached Bungalow | £464,995
**105% HOME EXCHANGE AVAILABLE - PLEASE ENQUIRE**Home 59 - The Holly - delightful three bedroom detached chalet bungalow...
How much is your home worth?
Use our short form to request a valuation of your property.
Request a Valuation
