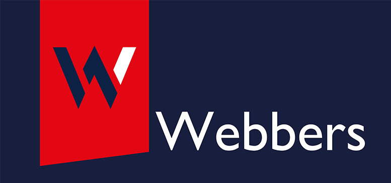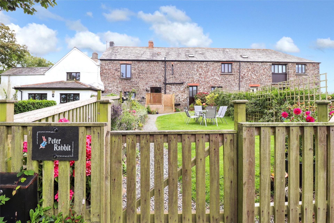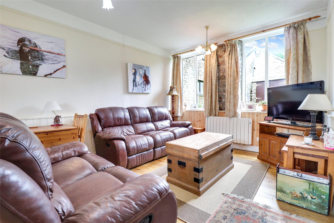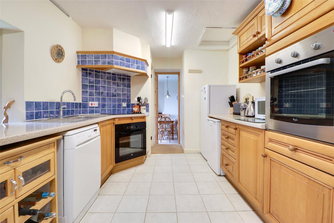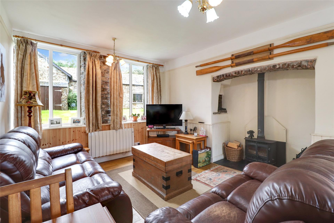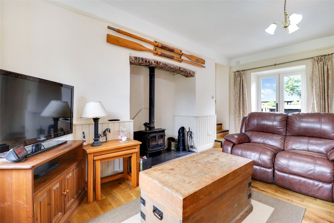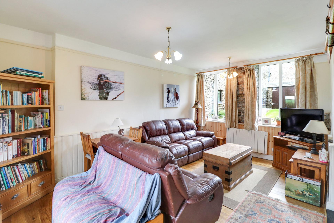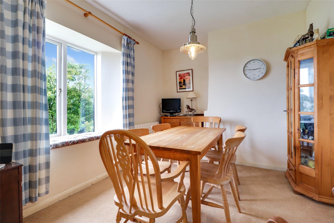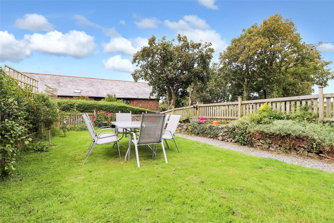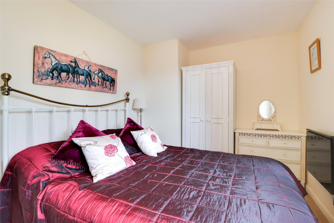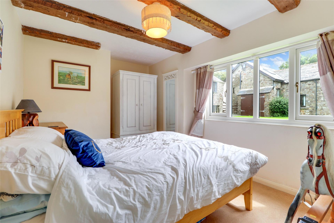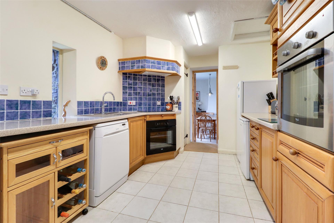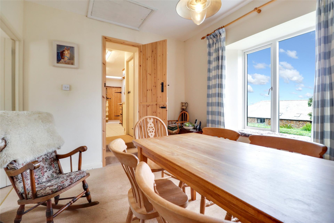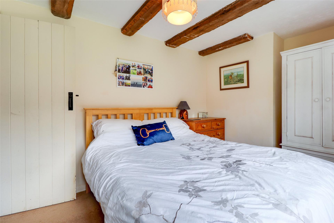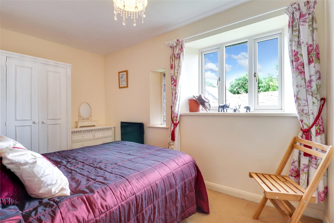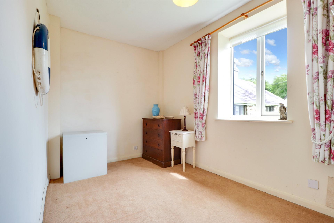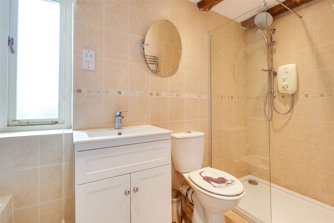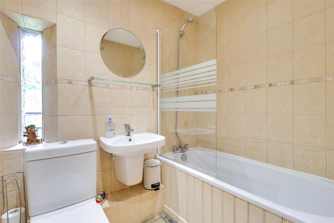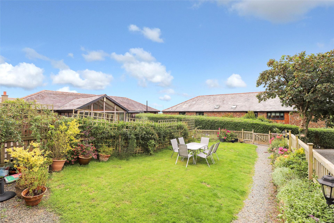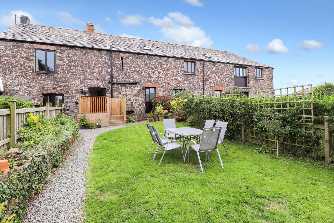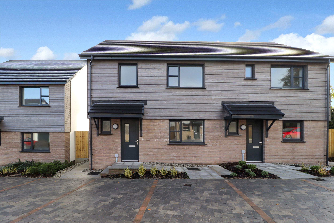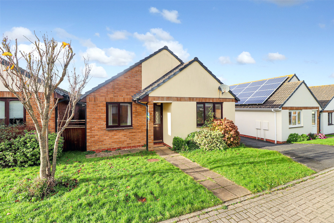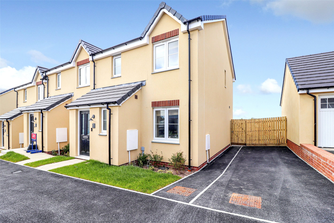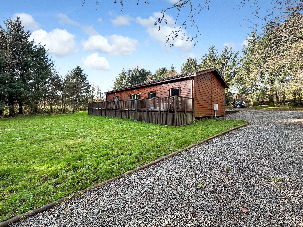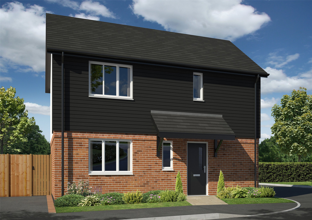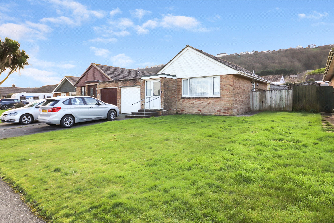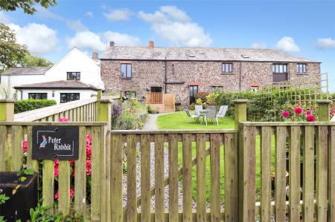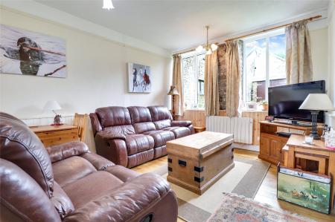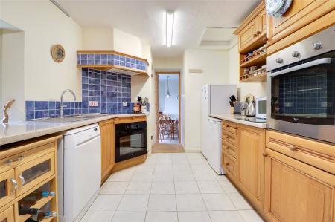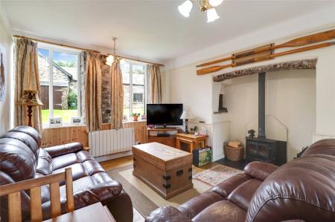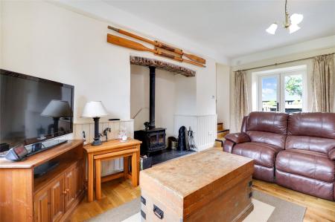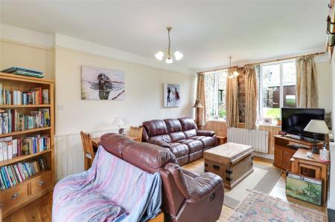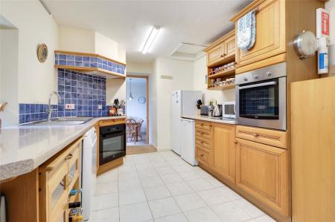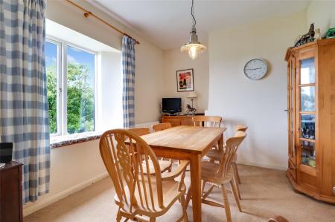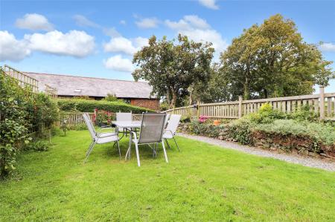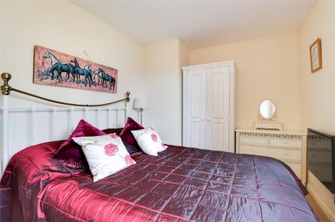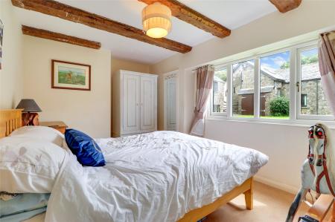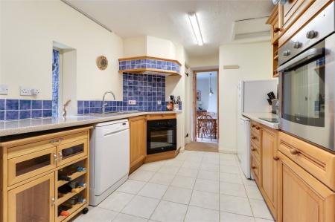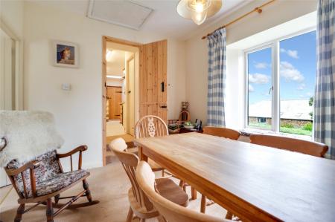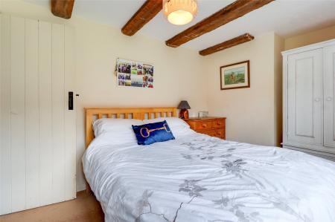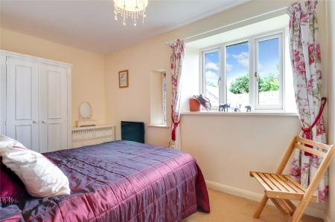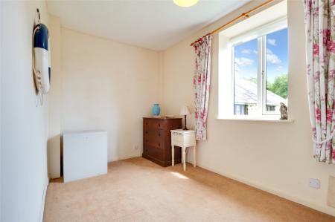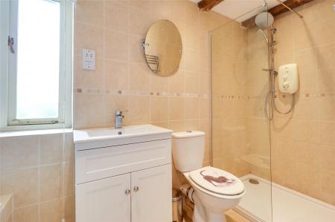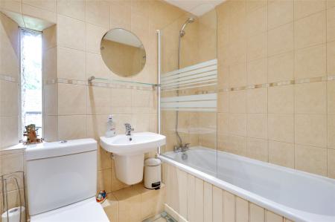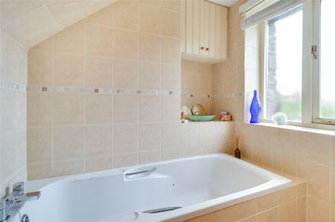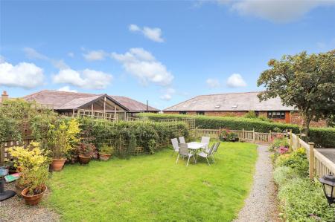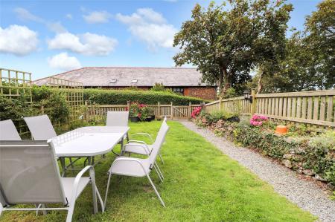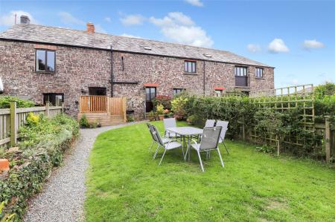- CHARACTER FEATURES
- QUIET RURAL LOCATION CLOSE TO THE COAST
- TWO ALLOCATED PARKING SPACES
- CHARACTER FEATURES
- SPACIOUS ACCOMMODATION
- COUNTRYSIDE VIEWS
- TWO PARKING SPACES
- WITHIN AN AREA OF OUTSTANDING BEAUTY
3 Bedroom Terraced House for sale in Devon
CHARACTER FEATURES
QUIET RURAL LOCATION CLOSE TO THE COAST
TWO ALLOCATED PARKING SPACES
CHARACTER FEATURES
SPACIOUS ACCOMMODATION
COUNTRYSIDE VIEWS
TWO PARKING SPACES
WITHIN AN AREA OF OUTSTANDING BEAUTY
Webbers are pleased to bring to the market this attractive and well-maintained cottage that is situated within the Hartland Peninsula in an Area of Outstanding Beauty. Peter Rabbit is
a distinctive stone barn conversion offering spacious and well-planned living accommodation, with character charm in a peaceful, rural environment and is grade 11 listed.
The front door to the property welcomes you into a generous hallway with a door leading into the bright and spacious living room which has plenty of space for sizeable furniture. This room benefits from dual aspect windows creating a light and airy space whilst still retaining some of its original charm, with a feature fire place and focal wood burner. To the ground floor is a double bedroom and a modern, family bathroom with shower, bath, WC and wash hand basin. There is also a ground floor cupboard in the hallway that houses the washing machine and tumble dryer.
Rising to the first floor you will find the kitchen, dining room, two double bedrooms and a further bathroom.
The kitchen is well -fitted with a range of wooden, cottage style units and has two integrated ovens and an electric hob and space for a fridge / freezer and dishwasher. A door from the kitchen leads through to the dining room with ample room for dining room table and chairs and is an ideal for space for socialising with family and friends.
There are two further bedrooms to the top floor and a bathroom with shower, wash hand basin and WC.
To the front of the property there is a gate leading to the front door with fencing either side to make the garden more secluded.
The cottage style garden is festooned with mature shrubs and bordered with plants and colour. There is plenty of space for garden table and chairs and is an ideal for al-fresco dining and those Summer BBQ's.
The property also benefits from two allocated parking spaces and a large shed that measures 8' x 12'.
Entrance Hall
Lounge 17'8" x 11'5"
Bedroom 1 12'2" 8'2" (3.7m 2.5m).
Bathroom
Frist Floor
Kitchen 17'10" x 13'1" (5.44m x 4m).
Dining Room 13'6" x 10' (4.11m x 3.05m).
Bedroom 2 11'8" x 8'2" (3.56m x 2.5m).
Bedroom 3 13'6" x 7'8" (4.11m x 2.34m).
Bathroom
Council Tax C
EPC Exempt Grade II listed
Services Mains water, electricity and shared private drainage. There is an annual service charge of £500.00 for maintaining the communal grounds and sewage system.
Rental Based on these details, our Lettings & Property Management Department suggest an achievable gross monthly rental income of ££950 - £1,000 subject to any necessary works and legal requirements (estimated August 2023). This is a guide only and should not be relied upon for mortgage or finance purposes. Rental values can change and a formal valuation will be required to provide a precise market appraisal. Purchasers should be aware that any property let out must currently achieve a minimum band E on the EPC rating. The Government intend to increase this to a band C from 2028. Please refer to your solicitors as the legal position may change at any time.
From the A39 take the B3248 to Hartland. After passing through the village square bear right. At the T junction turn right and follow the road (North Street) past the small fire station (red door) on the left and take the first lane left signposted Hartland Point. At the bottom of the hill, go over a small bridge and take the right hand fork. Continue up the hill, past Pattard Kitchen restaurant. Go across the cross roads and continue, until Long Furlong is found on the left hand side, approx 1 mile from the village. Take the third entrance on the left into a car park near the property.
Important Information
- This is a Freehold property.
Property Ref: 55651_BID230155
Similar Properties
Lower Abbots, Buckland Brewer, Bideford
3 Bedroom Semi-Detached House | £285,000
Plot 23 - The Birch - Three bedroom semi-detached house with parking in the popular village of Buckland Brewer.
The Fairways, Westward Ho!, Bideford
2 Bedroom Detached Bungalow | Guide Price £285,000
"NO ONWARD CHAIN - TWO BEDROOM DETACHED BUNGALOW WITHIN WALKING DISTANCE TO WESTWARD HO!" This two bedroom detached bung...
Curlew Drive, Westward Ho!, Bideford
3 Bedroom Semi-Detached House | £285,000
"IMMACULATELY PRESENTED WITHIN CLOSE PROXIMINTY TO THE BEACH - Located on the outskirts of the seaside village of Westwa...
Forest Lakes, Woolsery, Bideford
3 Bedroom Detached Bungalow | Fixed Price £289,000
5 ACRES OF GROUNDS, INCLUDING A FISHING LAKE!CASH BUYERS ONLY. A truly rare opportunity to buy this impressive and seclu...
Buckleigh Meadows, Westward Ho!, Bideford
2 Bedroom Detached House | £290,000
The Plover - Plot 102 - Two bedroom detached bungalow with open plan kitchen/dining/living room, garage and two parking...
Swanswood Gardens, Westward Ho!, Bideford
2 Bedroom Semi-Detached Bungalow | £297,500
Charming 2-bedroom semi-detached bungalow with a garden, off-street parking, and garage. This property offers convenienc...
How much is your home worth?
Use our short form to request a valuation of your property.
Request a Valuation
