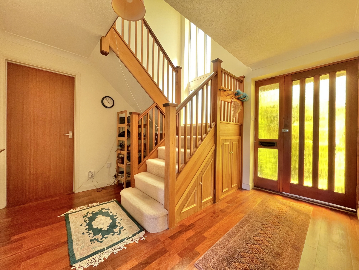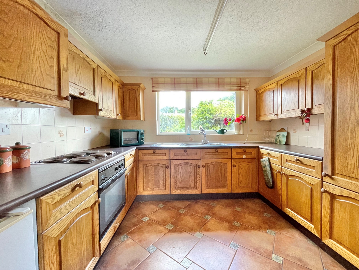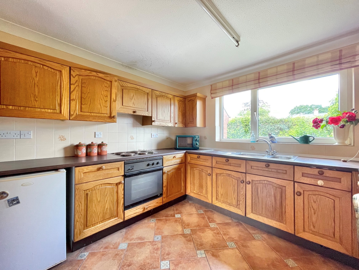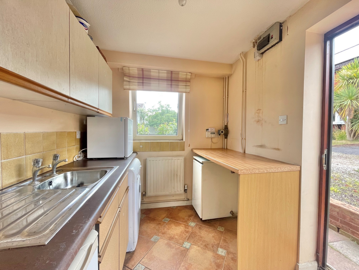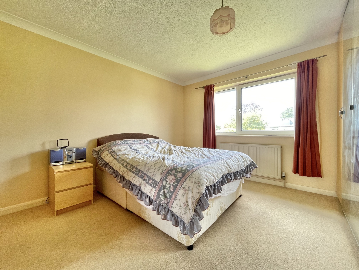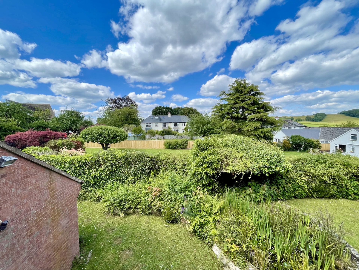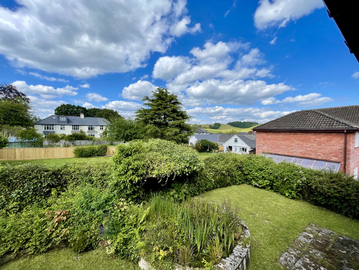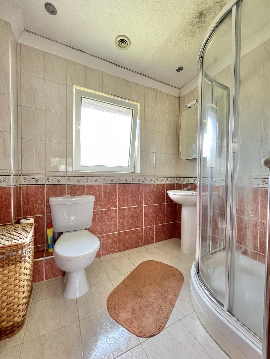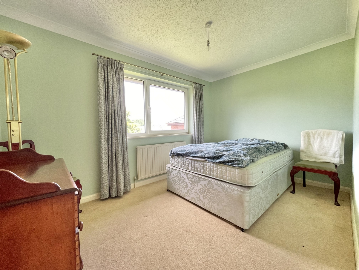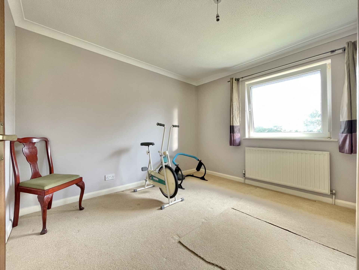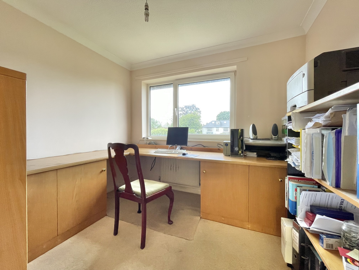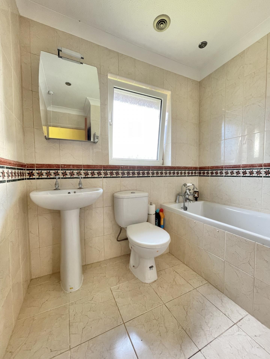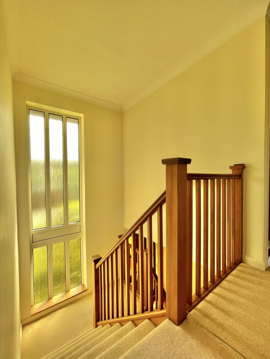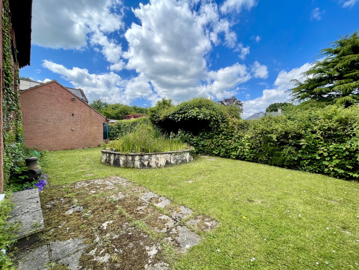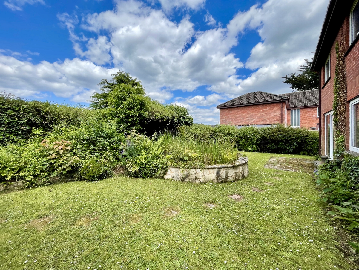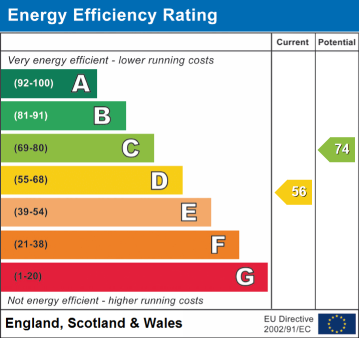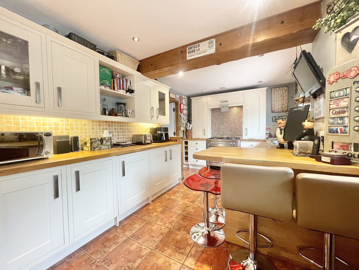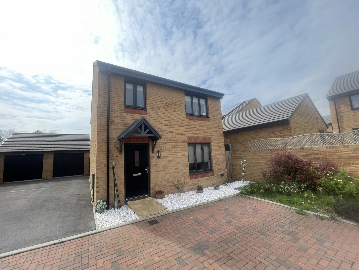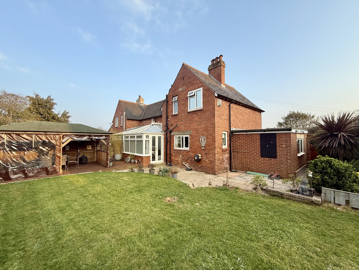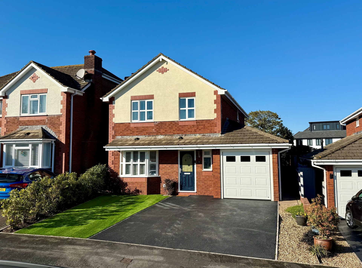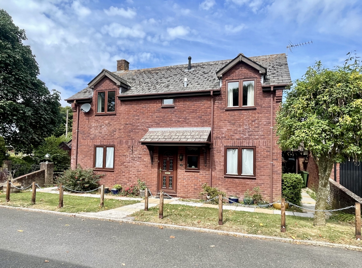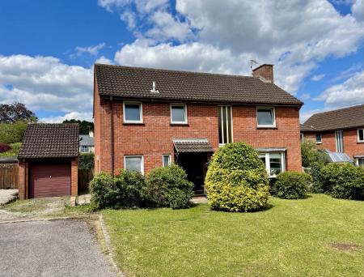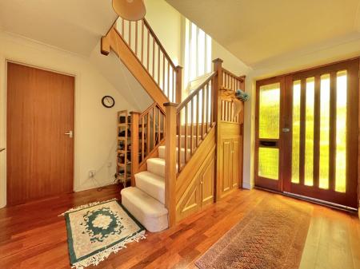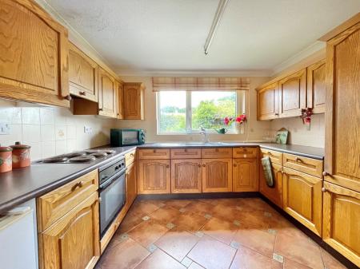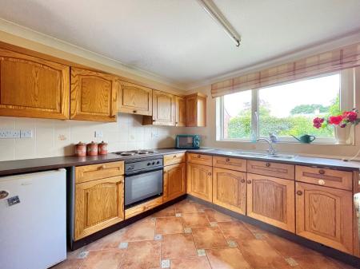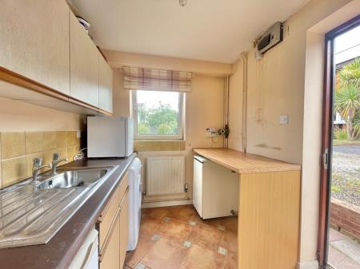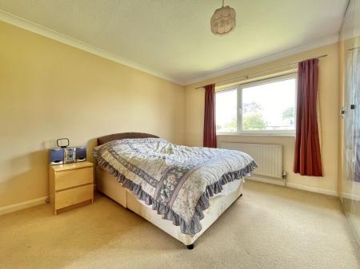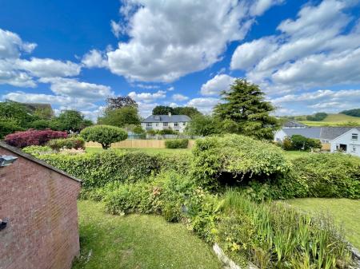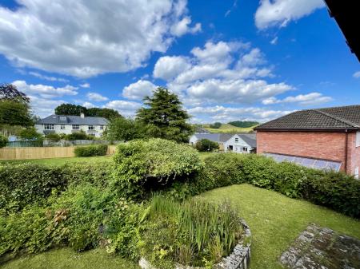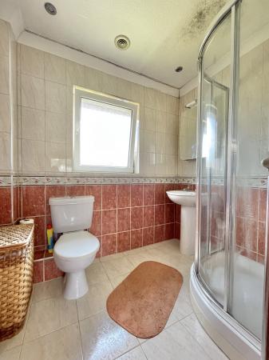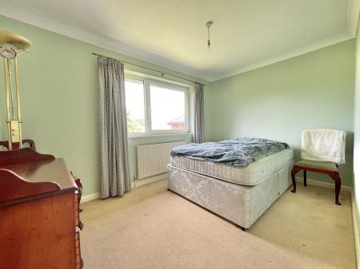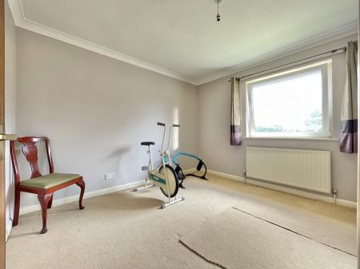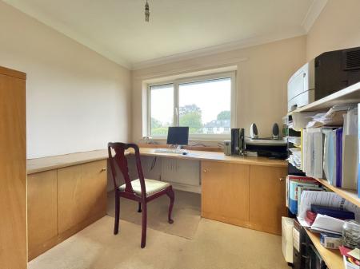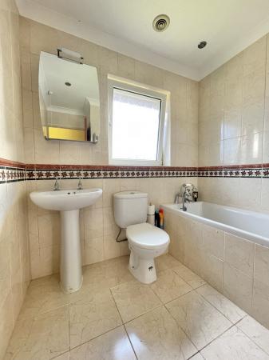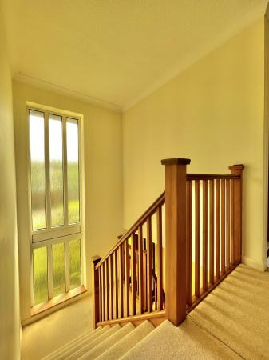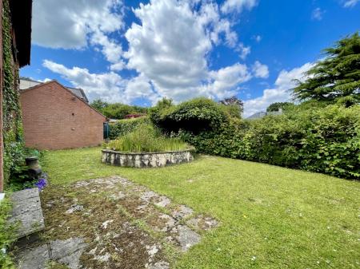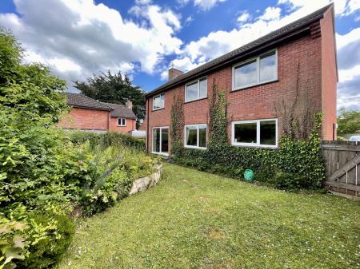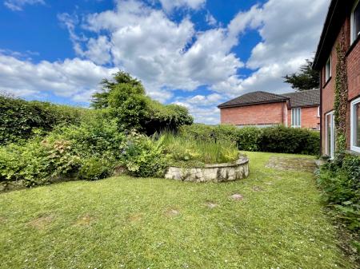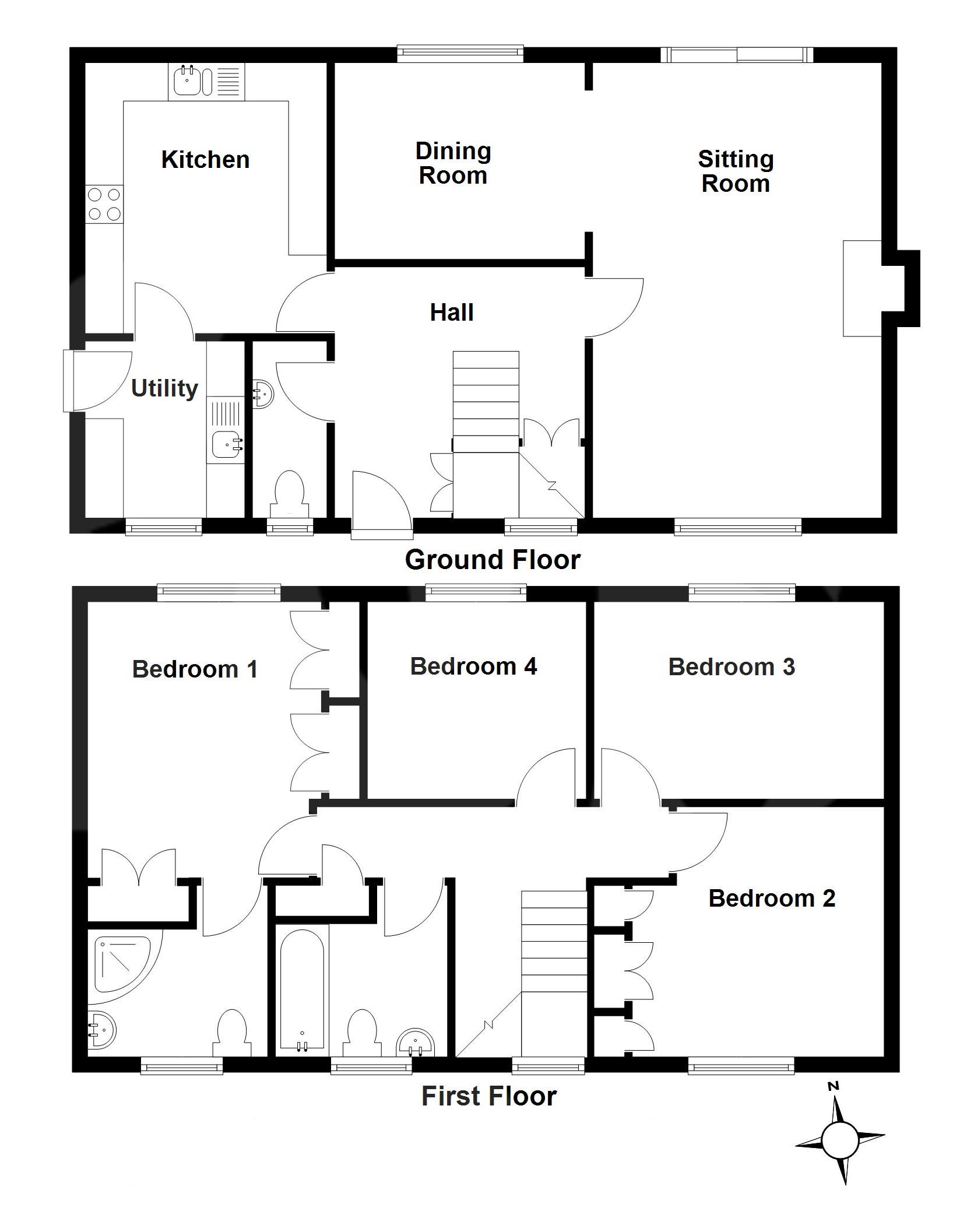4 Bedroom Detached House for sale in Devon
A delightful four bedroom detached property situated in the sought after village of Kennford with good size living accommodation, front and rear gardens, driveway and garage. The property is well position for the local village store with post office, public house, bus route and main commuter links such as A38 and M5 motorway. NO ONWARD CHAIN. EPC D, Council Tax Band E, Freehold.
FRONT DOOR TO..
ENTRANCE HALL: Stairs to first floor landing, radiator.
CLOAKROOM: Close coupled WC, wash hand basin, radiator, obscure double glazed window to the front.
LOUNGE: 6.0m x 3.8m (19'8" x 12'6"), Double glazed window to the front, radiator, double glazed sliding door to the rear garden, open plan to..
DINING ROOM: 3.3m x 2.6m (10'10" x 8'6"), Double glazed window to the rear, radiator.
KITCHEN: 3.5m x 3.2m (11'6" x 10'6"), Double glazed window to the rear, base cupboards and drawers with worktop over, built in oven and hob, wall mounted cupboards, space for fridge, sink and drainer, radiator, door to..
UTILITY ROOM: 2.3m x 2.1m (7'7" x 6'11"), Door to the side, double glazed window to the front, sink and drainer, space for washing machine, additional appliance space, floor standing boiler, wall mounted cupboards.
FIRST FLOOR LANDING: Loft access, storage cupboard, doors to..
BEDROOM 1: 3.6m x 3.0m (11'10" x 9'10"), Double glazed window to the rear, radiator, built in wardrobe.
EN-SUITE: Shower cubicle, pedestal wash hand basin, close coupled WC, towel rail, obscure double glazed window to the front.
BEDROOM 2: 3.3m x 3.2m (10'10" x 10'6"), Double glazed window to the front, radiator, built in storage cupboard.
BEDROOM 3: 3.8m x 2.6m (12'6" x 8'6"), Double glazed window to the rear, radiator.
BEDROOM 4: 2.9m x 2.6m (9'6" x 8'6"), Double glazed window to the rear, radiator.
BATHROOM: Pedestal wash hand basin, close coupled WC, bath, towel rail, obscure double glazed window to the front.
OUTSIDE: To the front of the property is an area laid to grass lawn with matures shrubs and trees with driveway leading to the garage. A gate provides access to the enclosed rear garden which is mainly laid to lawn with patio area. The garden is bordered by hedgerow and has a raised flowerbed.
AGENTS NOTE: We have been advised that there is no gas to the property and is fuelled by oil.
The local authority is Teignbridge District Council.
Important Information
- This is a Freehold property.
Property Ref: 11602779_FRASE003308
Similar Properties
Whitebeam Close, Pinwood Meadow, EX4
4 Bedroom Detached House | £475,000
A well presented and spacious four bedroom detached family home situated within a cul-de-sac position, the property bene...
4 Bedroom Detached House | £450,000
A well presented four bedroom detached family home positioned in a cul-de-sac, with good size living accommodation, mode...
Chudleigh Road, Alphington, EX2
3 Bedroom Semi-Detached House | £450,000
A well presented three bedroom semi detached property situated on the fringe of the desirable village of Alphington with...
Veitch Gardens, Alphington, EX2
4 Bedroom Detached House | £524,000
A beautifully presented and spacious four bedroom detached property positioned in a sought after village location with m...
Chestnut Court, Alphington, EX2
4 Bedroom Detached House | £525,000
A rare opportunity to acquire this delightful four bedroom detached property nestled in the sought after village of Alph...
4 Bedroom Detached House | £529,950
A wonderful four bedroom detached property situated in the popular village of Alphington which benefits from a modern fi...
How much is your home worth?
Use our short form to request a valuation of your property.
Request a Valuation









